$489,900 - 6015 Warner Ct, Spring Hill
- 3
- Bedrooms
- 3
- Baths
- 2,200
- SQ. Feet
- 0.24
- Acres
*Seller is offering $4k towards rate buy down, closing costs, transfer fees, etc. + Free Appraisal!* Welcome to your dream home in the heart of Spring Hill! This beautifully maintained 3-bedroom, 3-bath residence perched comfortably in a quiet cul-de-sac offers spacious living with style and comfort throughout featuring hardwood floors and brand new carpet throughout all carpeted bedrooms. Step inside to find oversized bedrooms perfect for relaxing, and immaculate bathrooms that feel like a private spa. The open-concept layout provides seamless flow between the living, dining, and kitchen areas—ideal for entertaining or everyday living. Outside, enjoy the serene outdoors year-round on the large, screened-in covered deck, perfect for morning coffee or evening gatherings. Mature trees and well upkept landscaping surrounds this beautiful home. Paved walking trails accompany the home in this stunning subdivision. The walking trails are a 2 mile loop. With a perfect balance of elegance and functionality, this home is move-in ready and waiting for you. Don’t miss the opportunity to make it yours—schedule your showing today!
Essential Information
-
- MLS® #:
- 2980845
-
- Price:
- $489,900
-
- Bedrooms:
- 3
-
- Bathrooms:
- 3.00
-
- Full Baths:
- 3
-
- Square Footage:
- 2,200
-
- Acres:
- 0.24
-
- Year Built:
- 2006
-
- Type:
- Residential
-
- Sub-Type:
- Single Family Residence
-
- Status:
- Active
Community Information
-
- Address:
- 6015 Warner Ct
-
- Subdivision:
- Golf View Estates Sec 5
-
- City:
- Spring Hill
-
- County:
- Maury County, TN
-
- State:
- TN
-
- Zip Code:
- 37174
Amenities
-
- Amenities:
- Trail(s)
-
- Utilities:
- Electricity Available, Natural Gas Available, Water Available, Cable Connected
-
- Parking Spaces:
- 2
-
- # of Garages:
- 2
-
- Garages:
- Garage Door Opener, Garage Faces Front, Aggregate
Interior
-
- Interior Features:
- Ceiling Fan(s), Entrance Foyer, Extra Closets, In-Law Floorplan, Walk-In Closet(s)
-
- Appliances:
- Electric Oven, Electric Range, Dishwasher, Disposal, Microwave
-
- Heating:
- Central, Natural Gas
-
- Cooling:
- Central Air, Electric
-
- Fireplace:
- Yes
-
- # of Fireplaces:
- 1
-
- # of Stories:
- 2
Exterior
-
- Lot Description:
- Level
-
- Roof:
- Asphalt
-
- Construction:
- Brick, Vinyl Siding
School Information
-
- Elementary:
- Battle Creek Elementary School
-
- Middle:
- Battle Creek Middle School
-
- High:
- Spring Hill High School
Additional Information
-
- Date Listed:
- September 4th, 2025
-
- Days on Market:
- 23
Listing Details
- Listing Office:
- Keller Williams Realty Nashville/franklin
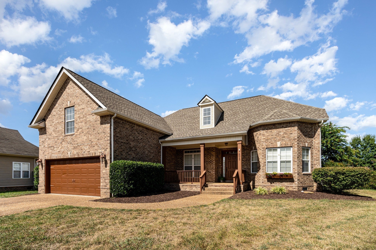
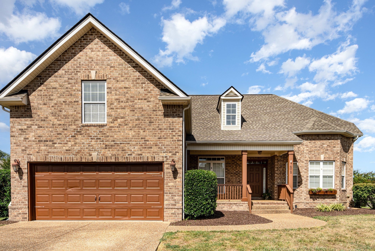
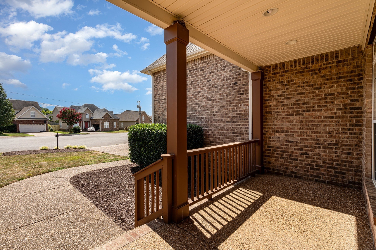
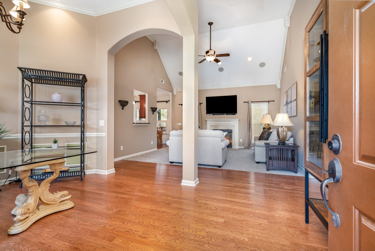
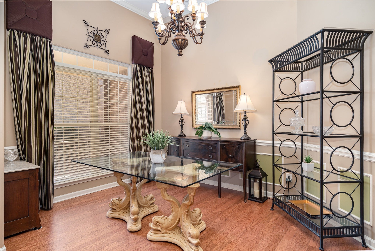
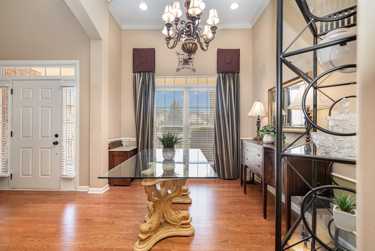
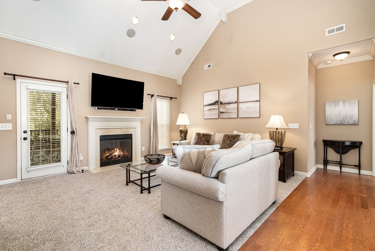
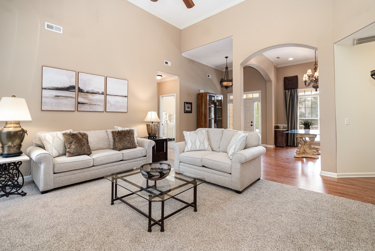
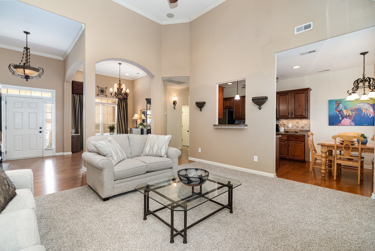
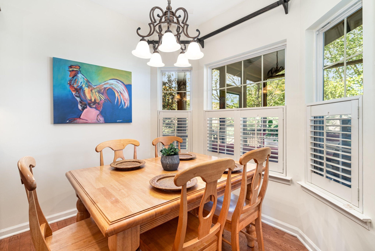
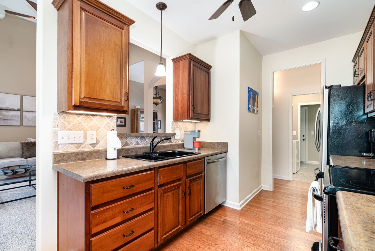
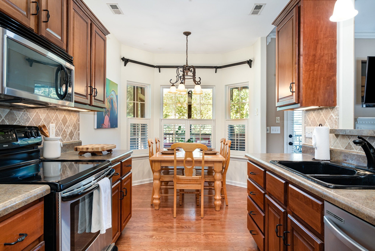
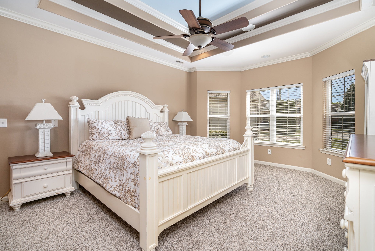
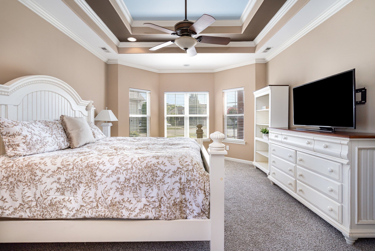
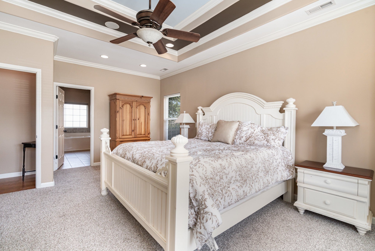
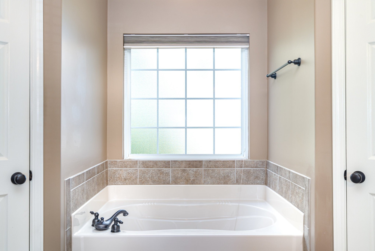
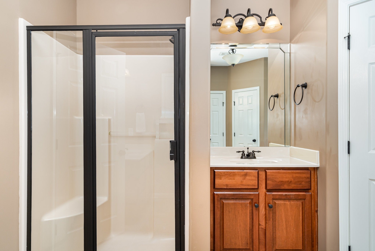
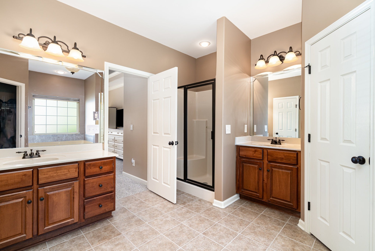
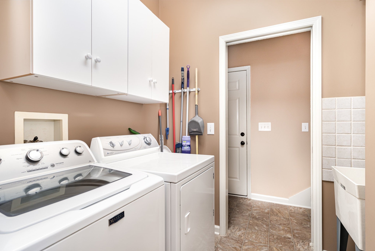
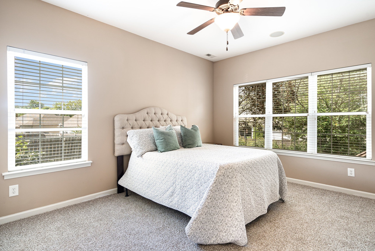
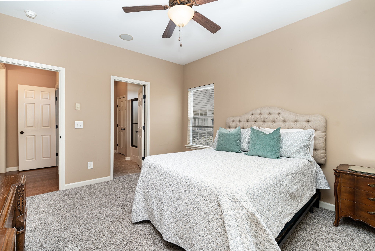
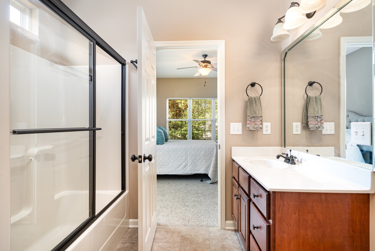
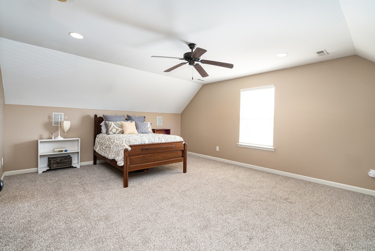
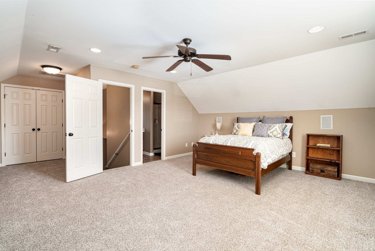
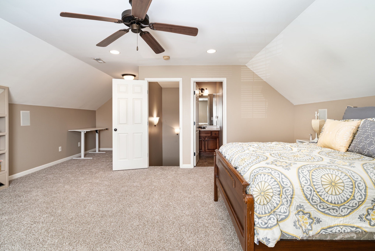
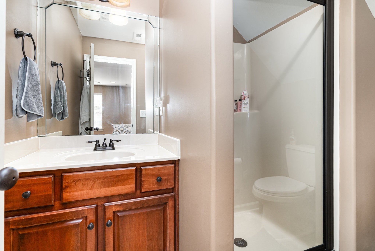
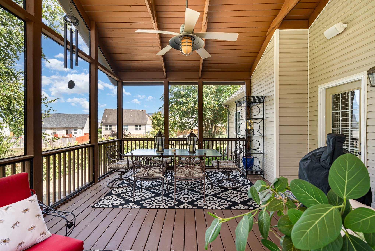
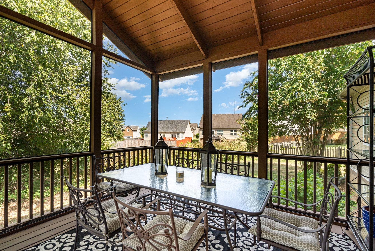
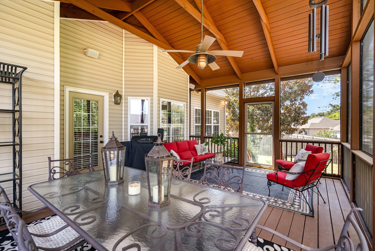
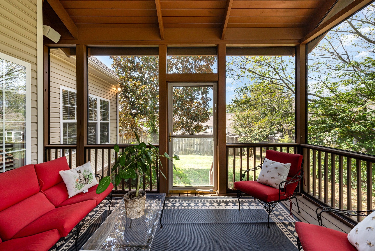
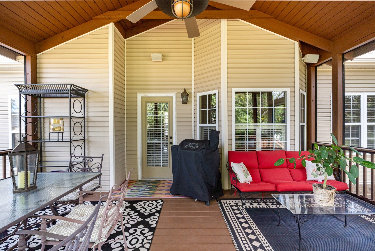
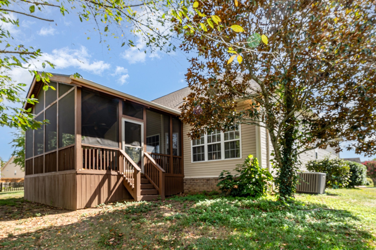
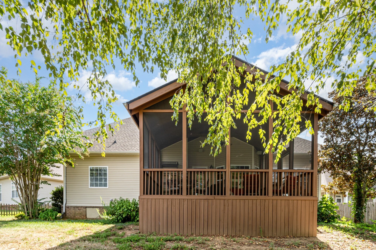
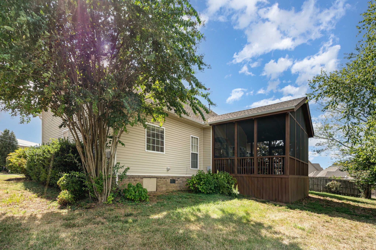
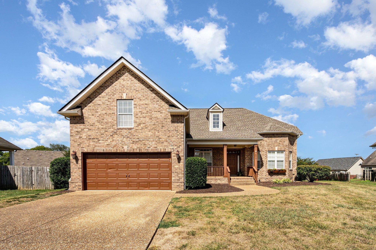
 Copyright 2025 RealTracs Solutions.
Copyright 2025 RealTracs Solutions.