$2,600 - 3431 Granway Ln, White House
- 5
- Bedrooms
- 3
- Baths
- 2,511
- SQ. Feet
- 2024
- Year Built
Beautiful 5-bedroom, 3 full-bathroom home built in 2024 and move-in ready! This house is situated in a quiet cul-de-sac with no back neighbors!! It features an open floor plan, with quartz countertops, a gas range, and a large kitchen island. On the main level, you'll find one bedroom and a full bathroom, making it perfect for guests. There is also a dedicated office space, ideal for remote work or studying. The upper level includes a loft area that offers a versatile space for leisure activities or play. The spacious primary suite features a private bathroom with a walk-in closet, along with three additional bedrooms and another full bathroom. Upgrades throughout the home include luxury vinyl plank flooring, window blinds, and a security system. This property is located in a great community with great amenities! Residents get to enjoy a pool, a playground for the kids, and walking trails!
Essential Information
-
- MLS® #:
- 2980746
-
- Price:
- $2,600
-
- Bedrooms:
- 5
-
- Bathrooms:
- 3.00
-
- Full Baths:
- 3
-
- Square Footage:
- 2,511
-
- Acres:
- 0.00
-
- Year Built:
- 2024
-
- Type:
- Residential Lease
-
- Sub-Type:
- Single Family Residence
-
- Status:
- Active
Community Information
-
- Address:
- 3431 Granway Ln
-
- Subdivision:
- The Parks Ph 4 Sec A
-
- City:
- White House
-
- County:
- Robertson County, TN
-
- State:
- TN
-
- Zip Code:
- 37188
Amenities
-
- Amenities:
- Clubhouse, Playground, Pool, Underground Utilities, Trail(s)
-
- Utilities:
- Electricity Available, Natural Gas Available, Water Available
-
- Parking Spaces:
- 2
-
- # of Garages:
- 2
-
- Garages:
- Garage Faces Front, Concrete
Interior
-
- Interior Features:
- Ceiling Fan(s), Extra Closets, Pantry, Smart Light(s), Smart Thermostat, Walk-In Closet(s), High Speed Internet, Kitchen Island
-
- Appliances:
- Built-In Gas Oven, Gas Range, Dishwasher, Disposal, Dryer, Microwave, Refrigerator, Stainless Steel Appliance(s), Washer, Smart Appliance(s)
-
- Heating:
- Central, Natural Gas
-
- Cooling:
- Ceiling Fan(s), Central Air, Electric
-
- # of Stories:
- 2
Exterior
-
- Exterior Features:
- Smart Lock(s)
-
- Construction:
- Hardboard Siding, Brick
School Information
-
- Elementary:
- Robert F. Woodall Elementary
-
- Middle:
- White House Heritage Elementary School
-
- High:
- White House Heritage High School
Additional Information
-
- Date Listed:
- August 25th, 2025
-
- Days on Market:
- 11
Listing Details
- Listing Office:
- Keller Williams Realty
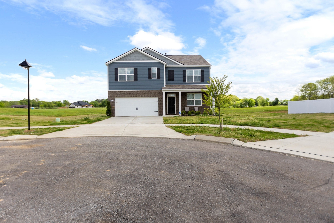
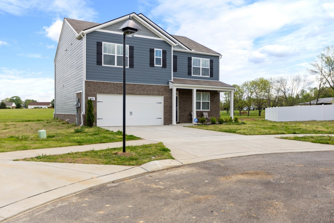
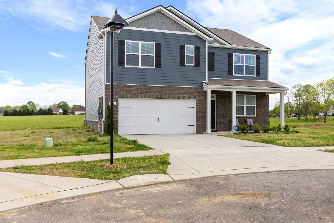
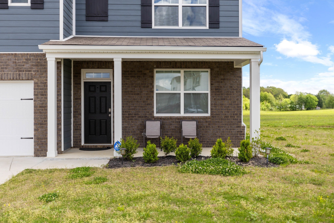
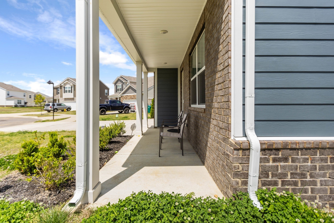
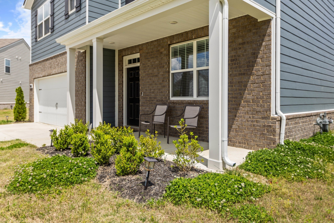
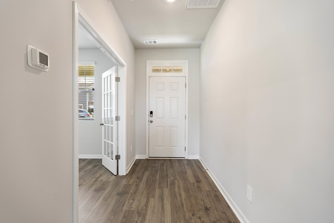
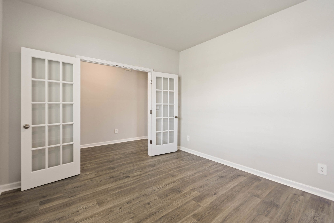
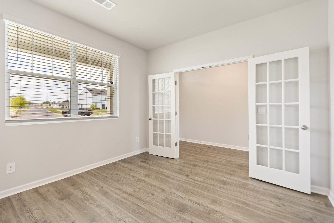
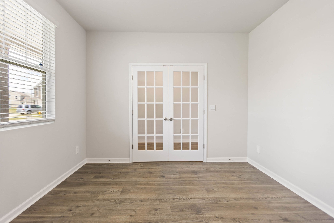
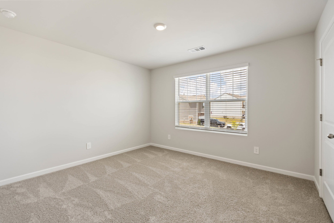
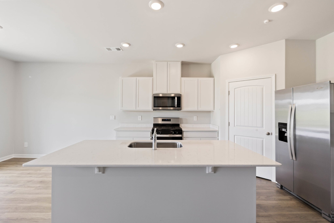
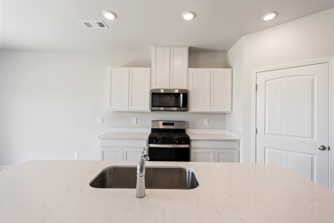
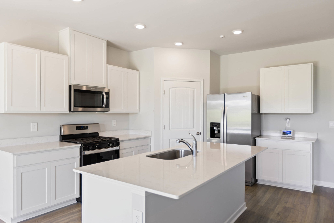
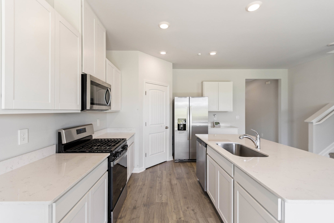
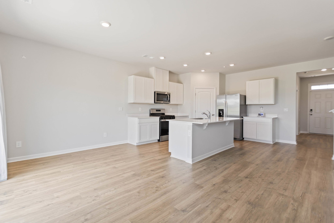
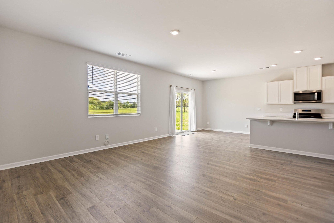
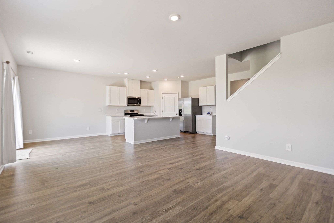
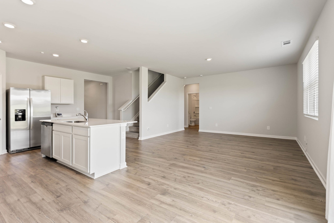
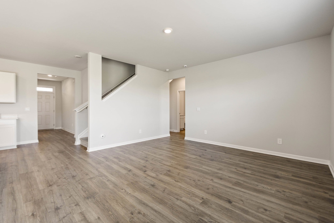
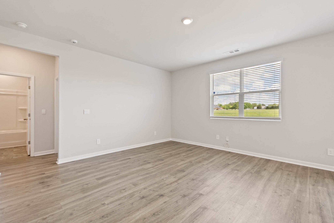
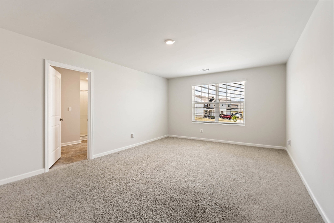
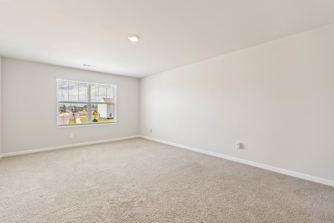
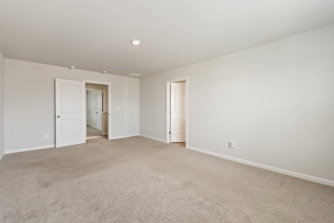
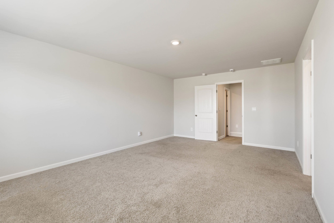
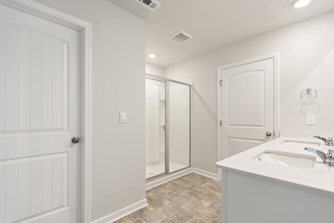
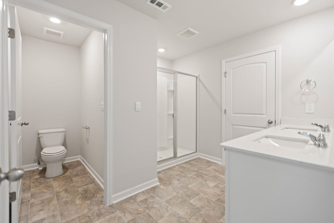
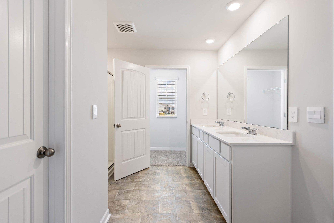
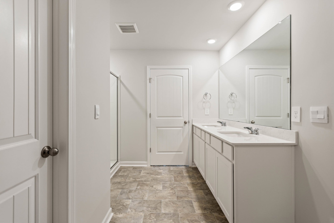
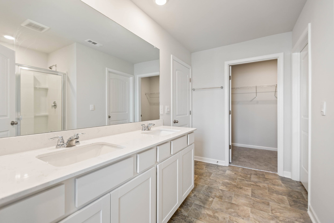
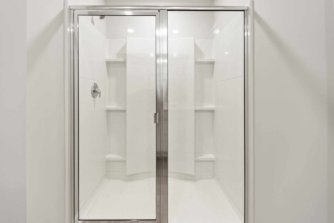
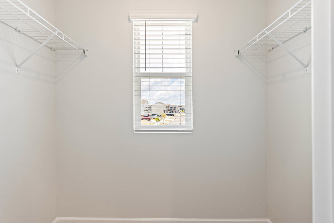
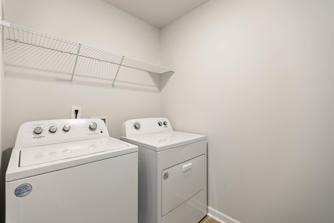
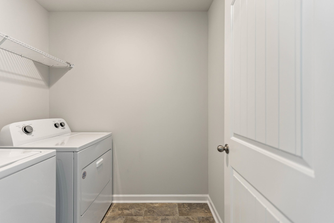
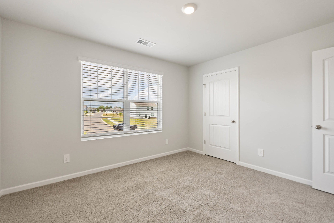
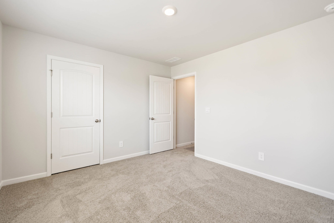
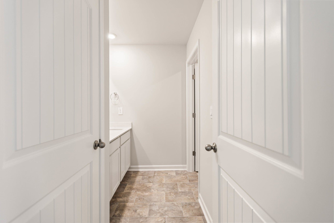
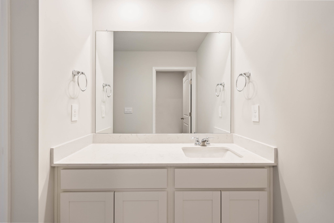
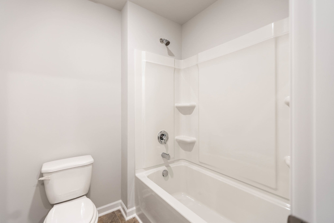
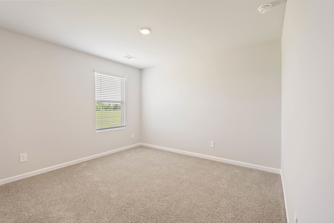
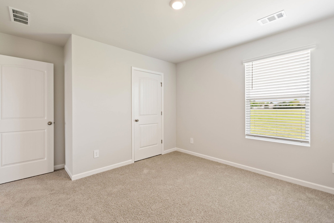
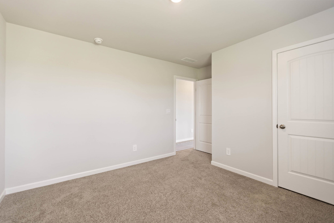
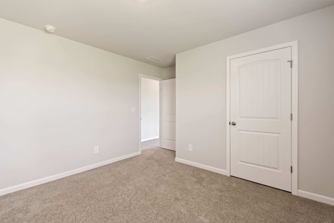
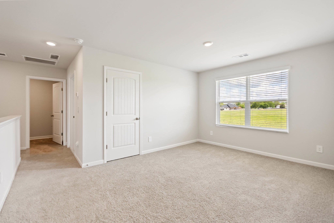
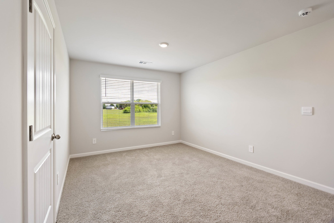
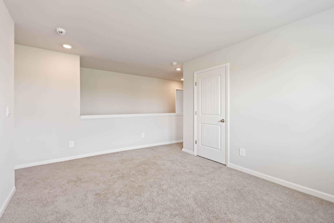
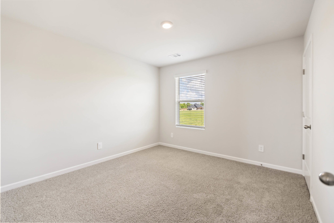
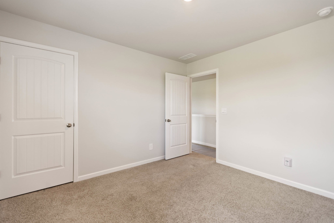
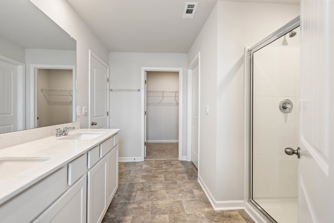
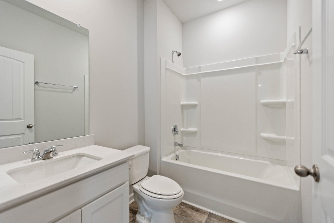
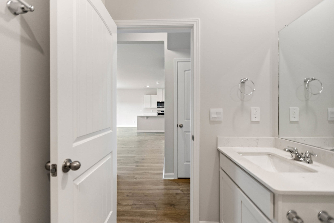
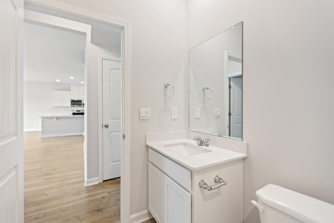
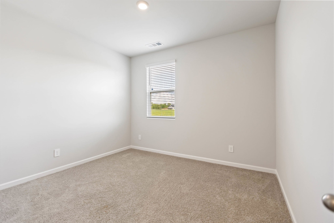
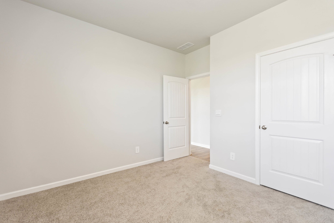
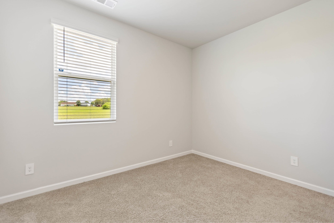
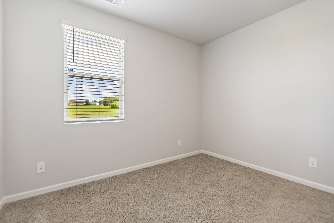
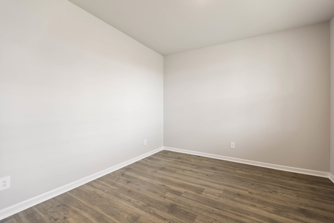
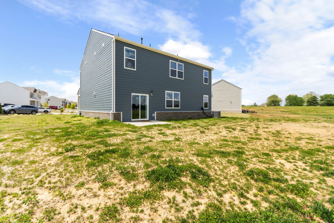
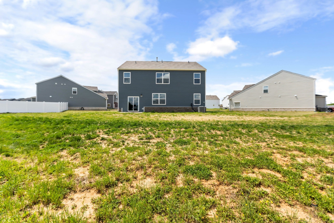
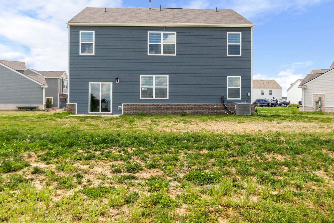
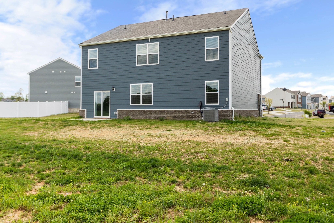
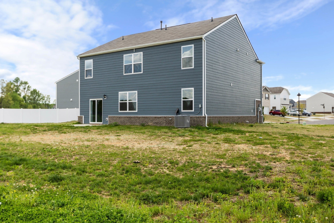
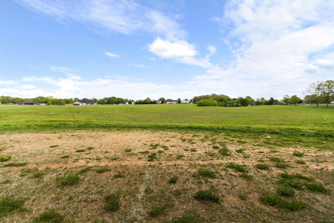
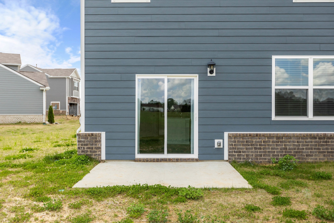
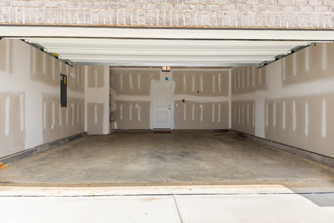
 Copyright 2025 RealTracs Solutions.
Copyright 2025 RealTracs Solutions.