$514,900 - 1124 Gaines Hill Rd, Westmoreland
- 3
- Bedrooms
- 2
- Baths
- 1,603
- SQ. Feet
- 5.25
- Acres
Welcome to this stunning 2021-built farmhouse-style home nestled on 5.25 serene acres, offering the perfect blend of modern comfort and country charm. Featuring 3 spacious bedrooms and 2 full baths, this home offers an open floor plan that invites natural light and effortless flow—ideal for everyday living and entertaining. The thoughtfully designed split-bedroom layout provides privacy with the spacious primary suite located opposite the secondary bedrooms. The primary retreat includes a full bath with double vanities and a walk-in closet. Enjoy peaceful mornings on the inviting covered front porch, and host unforgettable gatherings on the stamped concrete back patio—both adorned with beautiful wood ceilings that elevate the home's rustic elegance. Need room for your hobbies, tools, or toys? You’ll love the 30x40 detached shop, complete with two 12-foot doors, soaring 14-foot ceilings, and 220-volt electrical service—perfect for a workshop, RV storage, or home business. Whether you're looking for wide open space, a quiet escape, or a place to pursue your passions, this property delivers. Don't miss your chance to own this rare combination of land, style, and functionality! Curtains do not remain. Professional pictures coming soon
Essential Information
-
- MLS® #:
- 2980700
-
- Price:
- $514,900
-
- Bedrooms:
- 3
-
- Bathrooms:
- 2.00
-
- Full Baths:
- 2
-
- Square Footage:
- 1,603
-
- Acres:
- 5.25
-
- Year Built:
- 2021
-
- Type:
- Residential
-
- Sub-Type:
- Single Family Residence
-
- Style:
- Ranch
-
- Status:
- Active
Community Information
-
- Address:
- 1124 Gaines Hill Rd
-
- Subdivision:
- Hudson Farm
-
- City:
- Westmoreland
-
- County:
- Sumner County, TN
-
- State:
- TN
-
- Zip Code:
- 37186
Amenities
-
- Utilities:
- Electricity Available, Water Available
-
- Parking Spaces:
- 4
-
- # of Garages:
- 4
-
- Garages:
- Detached, Gravel
Interior
-
- Interior Features:
- Ceiling Fan(s), High Ceilings, Open Floorplan, Walk-In Closet(s)
-
- Appliances:
- Electric Oven, Electric Range, Dishwasher, Microwave
-
- Heating:
- Central, Electric
-
- Cooling:
- Central Air, Electric
-
- # of Stories:
- 1
Exterior
-
- Roof:
- Shingle
-
- Construction:
- Vinyl Siding
School Information
-
- Elementary:
- Westmoreland Elementary
-
- Middle:
- Westmoreland Middle School
-
- High:
- Westmoreland High School
Additional Information
-
- Date Listed:
- August 27th, 2025
-
- Days on Market:
- 29
Listing Details
- Listing Office:
- Crye-leike, Inc., Realtors
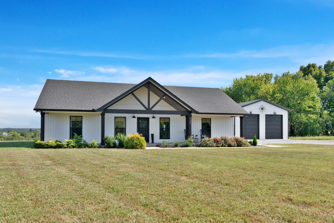
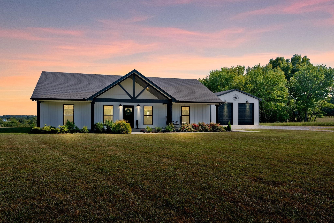
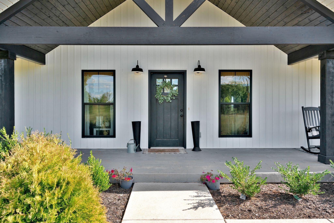
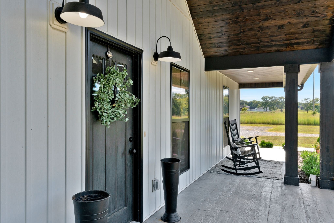
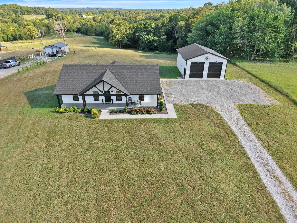
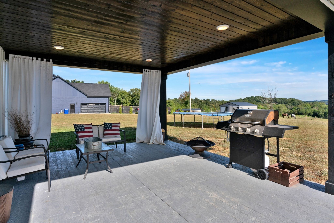
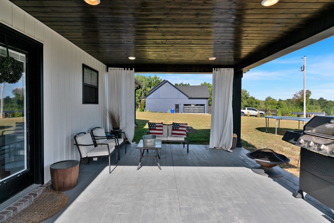
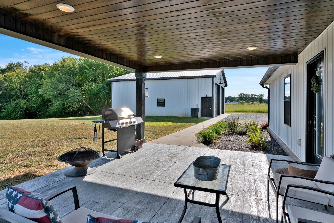
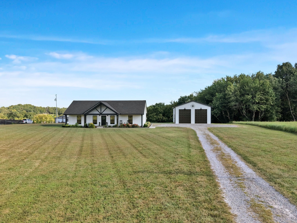
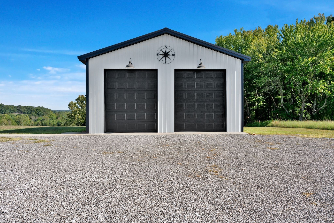
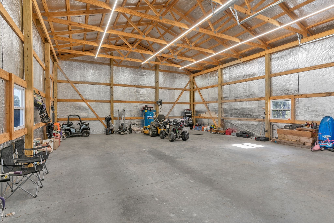
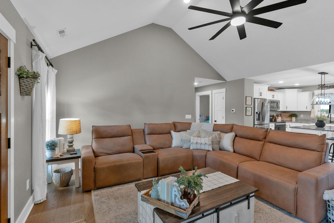
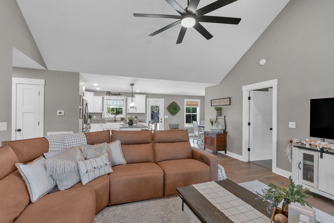
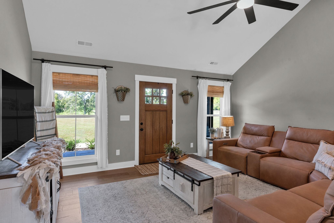
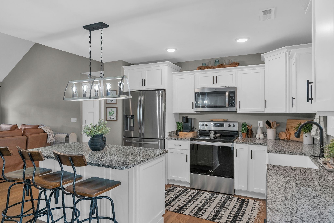
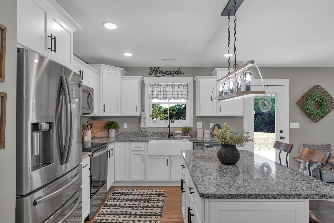
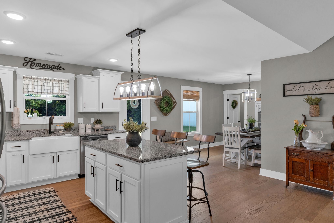
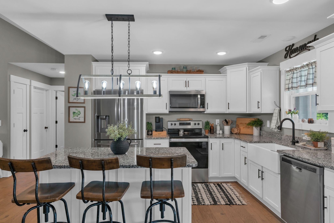
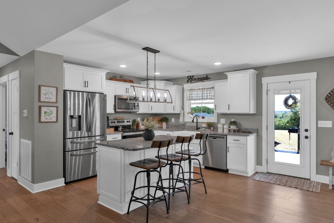
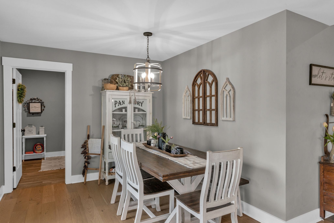
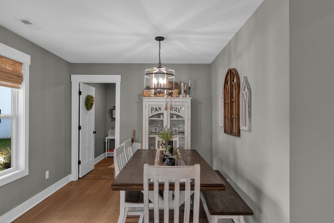
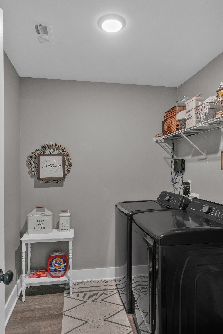
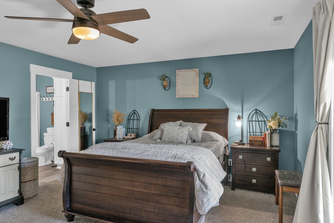
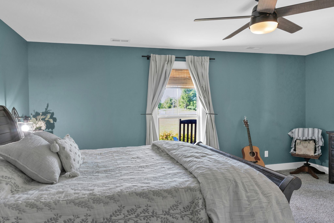
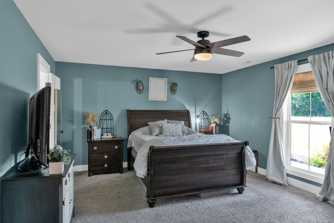
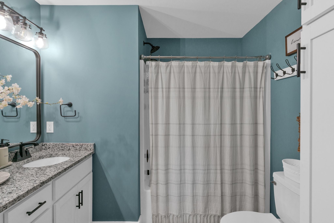
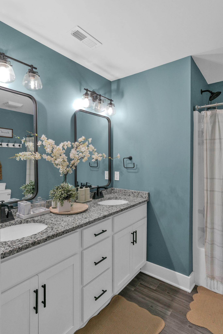
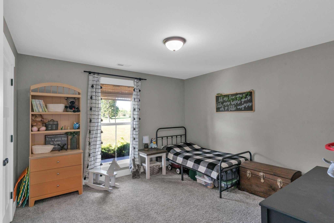
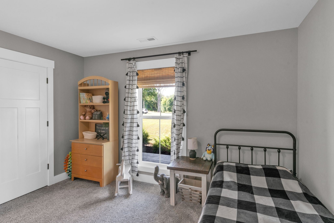
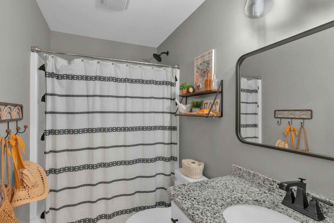
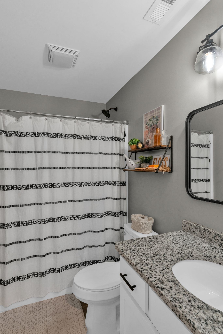
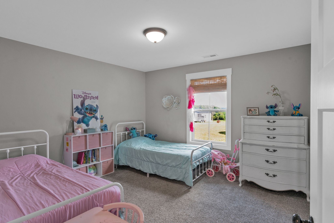
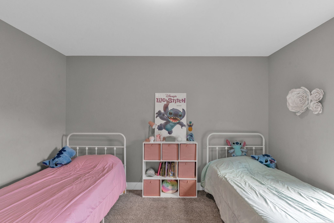
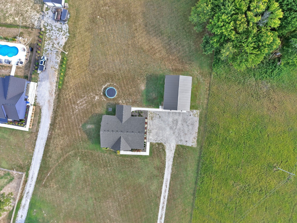
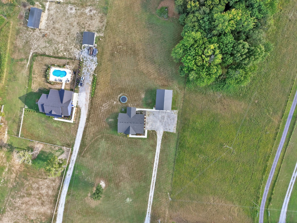
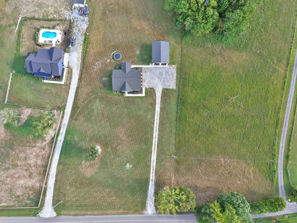
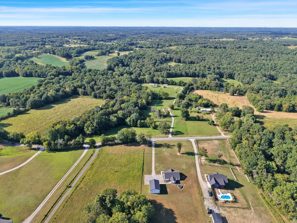
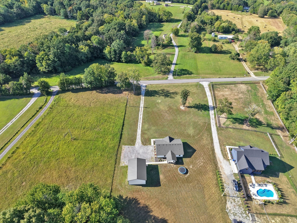
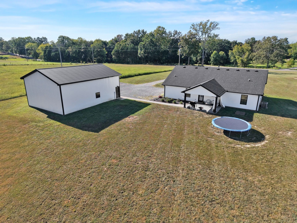
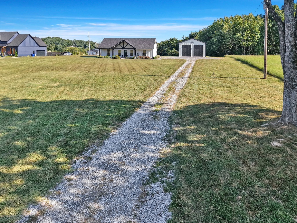
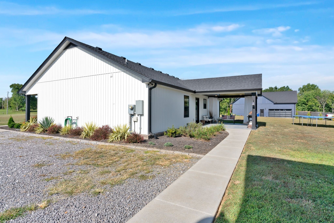
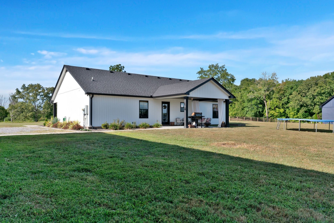
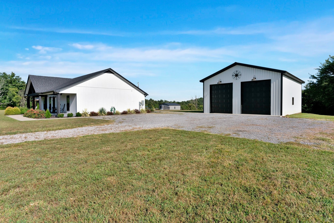
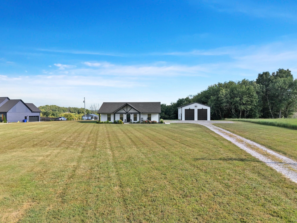
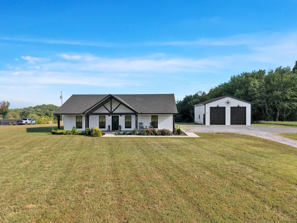
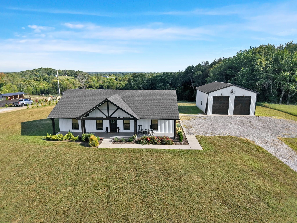
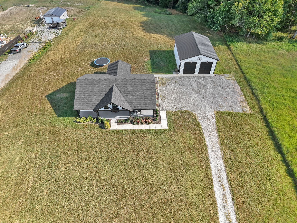
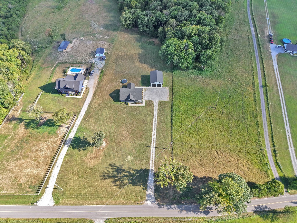
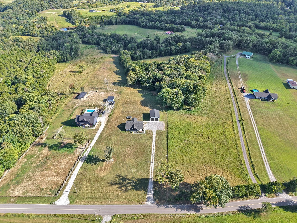
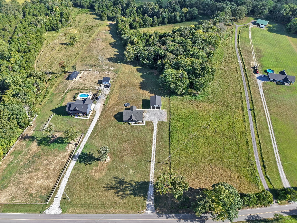
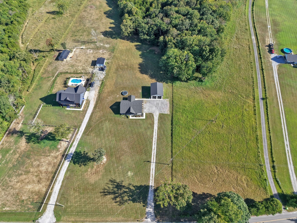
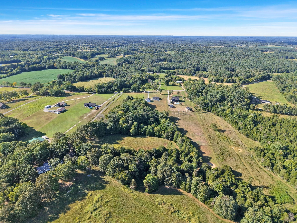
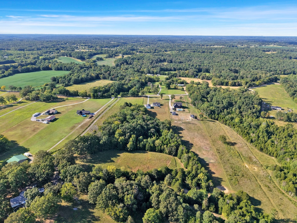
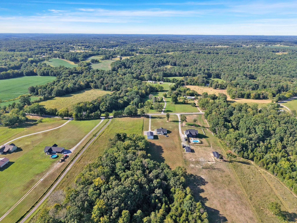
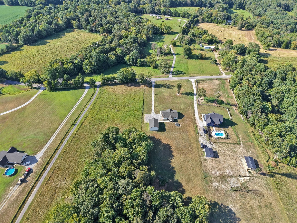
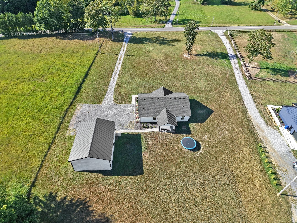
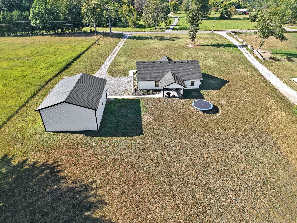
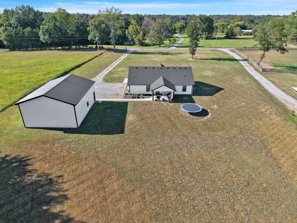
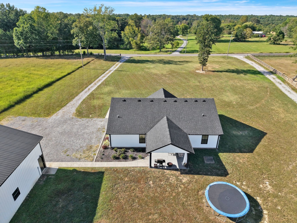
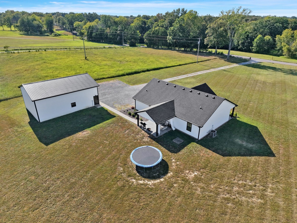
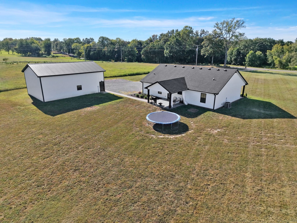
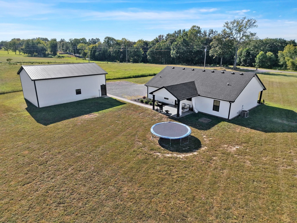
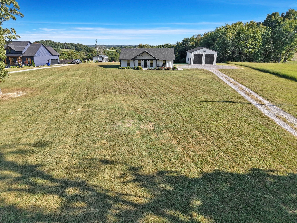
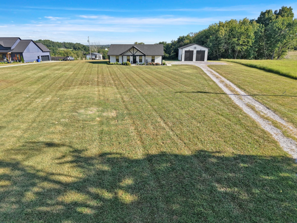
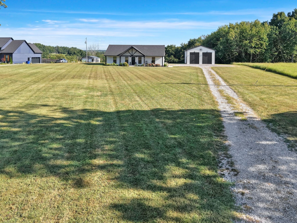
 Copyright 2025 RealTracs Solutions.
Copyright 2025 RealTracs Solutions.