$774,900 - 1035 Nave Ct, Nashville
- 4
- Bedrooms
- 3½
- Baths
- 2,949
- SQ. Feet
- 0.14
- Acres
Prime Location Meets Modern Luxury! This stunning 4-bedroom, 3.5-bath home with a spacious bonus room offers impeccable design and high-end finishes throughout. Built with timeless 4-sided brick, this home features designer-selected interiors that elevate everyday living. Ideally situated just minutes from BNA, grocery stores, Opry Mills Mall, restaurants, gyms, and more – convenience is at your doorstep. Premium upgrades & features include: • Whirlpool Smart oven with WiFi connectivity – control it from your phone! • Nearly-new LG refrigerator (just 6 months old) • Two underground soaker systems in front mulch beds for easy landscaping • HVAC serviced seasonally (4 years) by Lee Company • Symspire monitored security system with front doorbell camera • Soft-close cabinets, drawers, and toilet seats throughout the entire home Don’t miss your chance to own a beautifully upgraded, move-in ready home in one of the most desirable areas!
Essential Information
-
- MLS® #:
- 2980681
-
- Price:
- $774,900
-
- Bedrooms:
- 4
-
- Bathrooms:
- 3.50
-
- Full Baths:
- 3
-
- Half Baths:
- 1
-
- Square Footage:
- 2,949
-
- Acres:
- 0.14
-
- Year Built:
- 2020
-
- Type:
- Residential
-
- Sub-Type:
- Single Family Residence
-
- Status:
- Active
Community Information
-
- Address:
- 1035 Nave Ct
-
- Subdivision:
- Donelson Downs
-
- City:
- Nashville
-
- County:
- Davidson County, TN
-
- State:
- TN
-
- Zip Code:
- 37214
Amenities
-
- Utilities:
- Electricity Available, Natural Gas Available, Water Available, Cable Connected
-
- Parking Spaces:
- 2
-
- # of Garages:
- 2
-
- Garages:
- Garage Door Opener, Garage Faces Front
Interior
-
- Interior Features:
- Air Filter, Built-in Features, Ceiling Fan(s), Extra Closets, High Ceilings, Open Floorplan, Pantry, Walk-In Closet(s), High Speed Internet
-
- Appliances:
- Gas Oven, Oven, Gas Range, Range, Dishwasher, Disposal, Microwave, Refrigerator
-
- Heating:
- Central, Natural Gas
-
- Cooling:
- Central Air, Electric
-
- # of Stories:
- 2
Exterior
-
- Construction:
- Brick
School Information
-
- Elementary:
- Hermitage Elementary
-
- Middle:
- Donelson Middle
-
- High:
- McGavock Comp High School
Additional Information
-
- Date Listed:
- August 26th, 2025
-
- Days on Market:
- 1
Listing Details
- Listing Office:
- Benchmark Realty, Llc
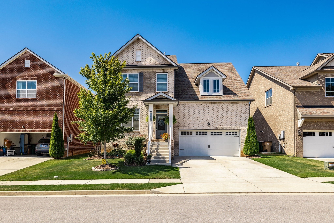
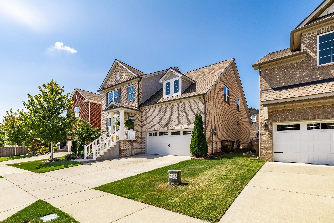
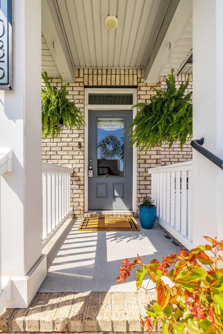
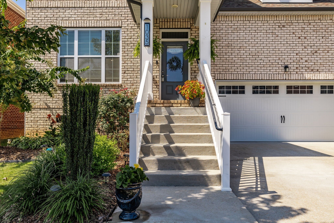
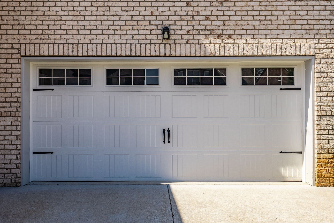
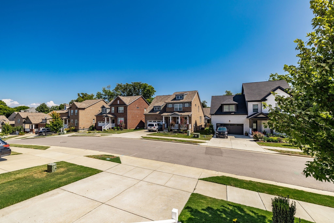
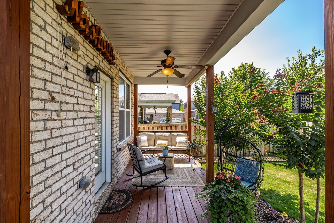
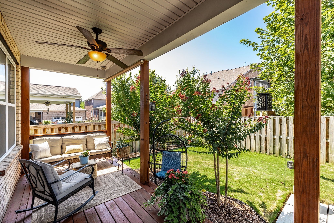
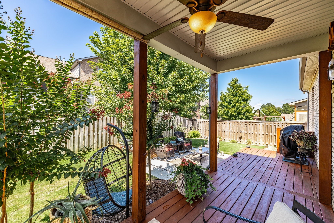
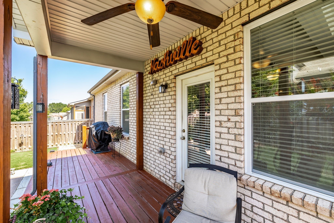
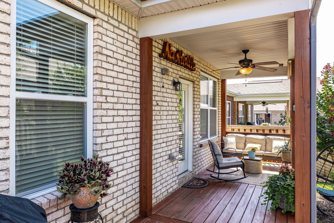
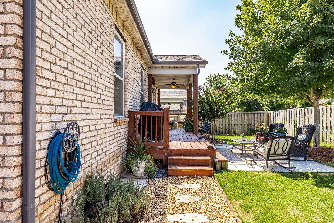
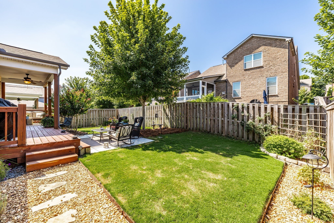
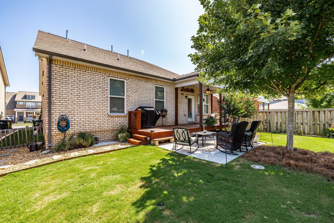
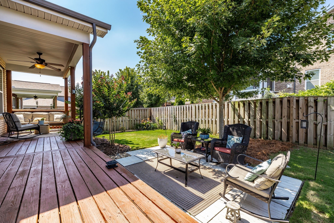
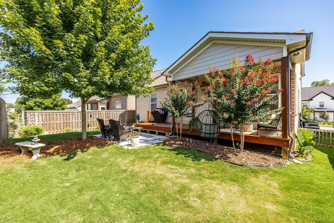
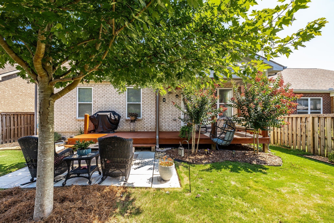
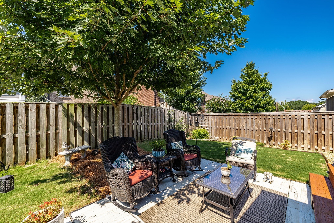
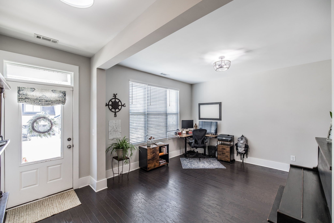
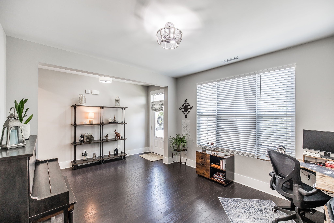
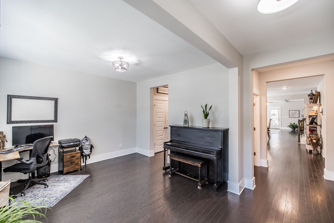
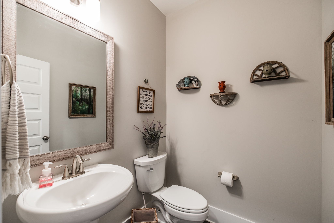
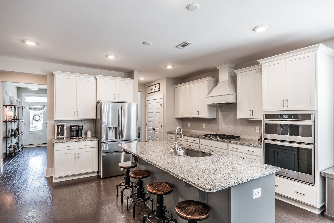
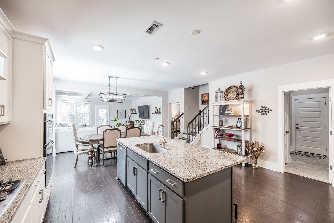
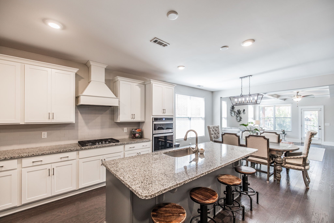
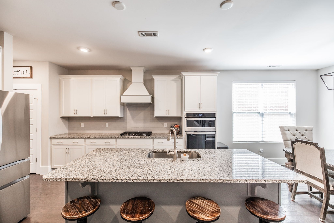
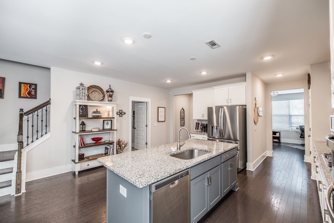
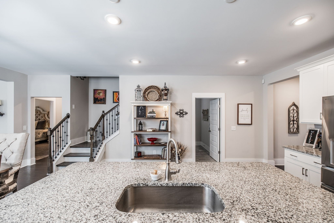
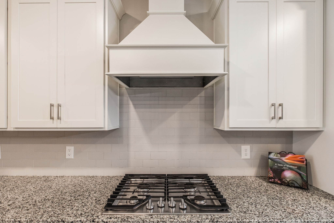
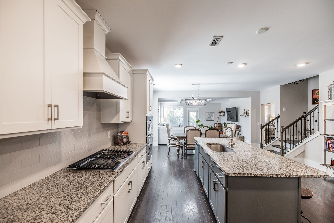
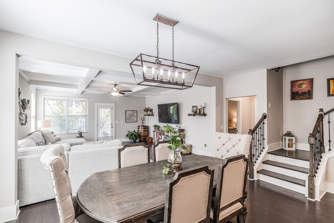
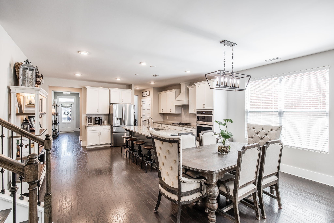
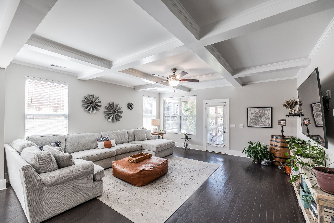
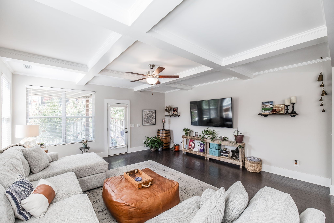
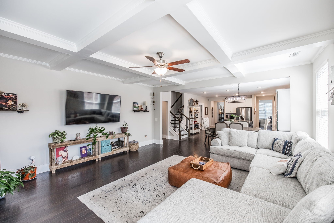
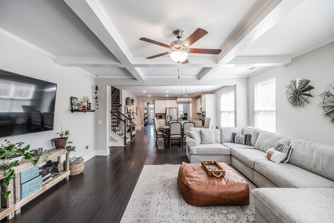
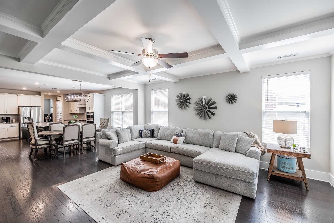
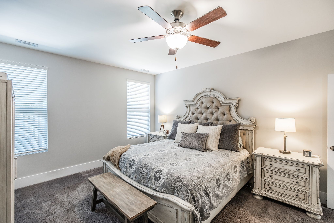
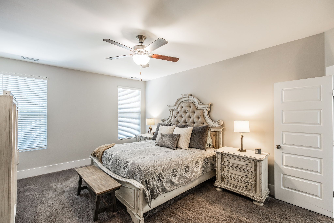
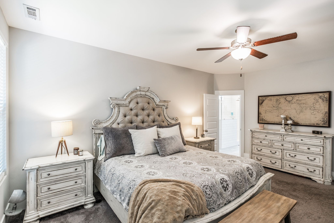
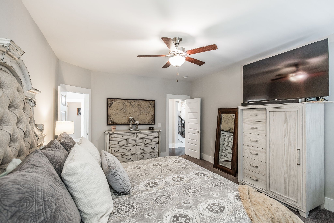
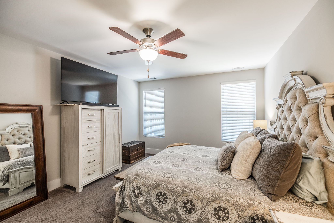
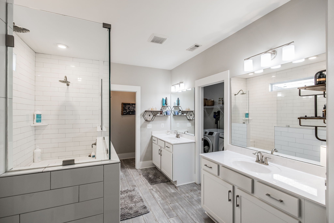
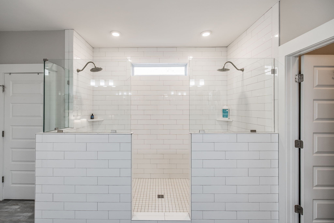
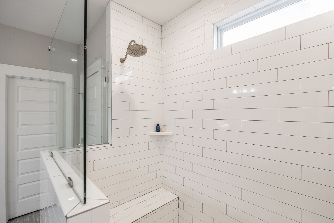
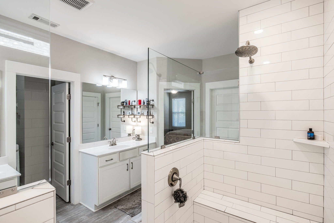
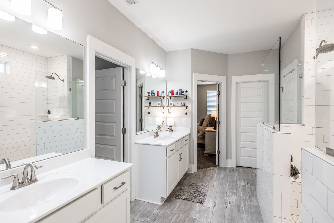
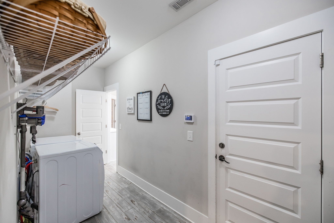
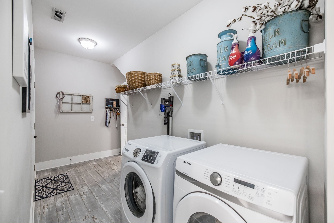
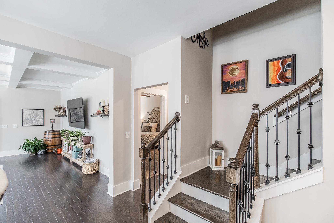
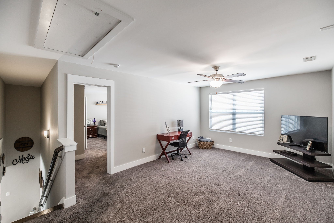
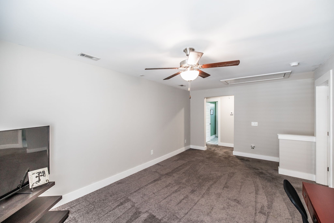
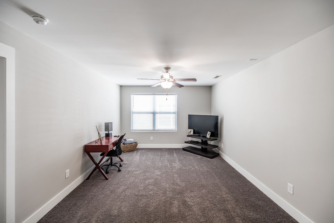
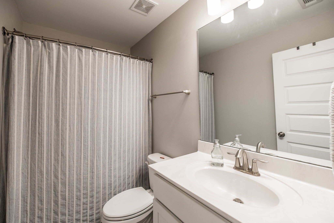
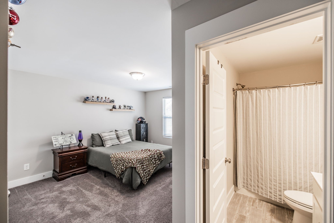
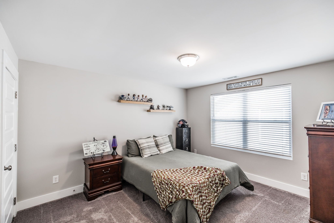
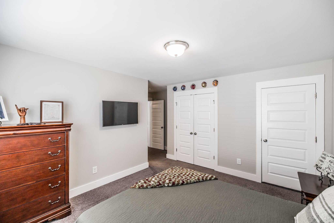
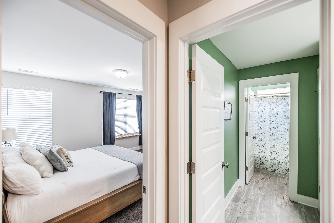
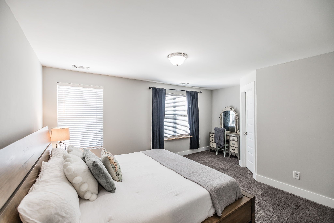
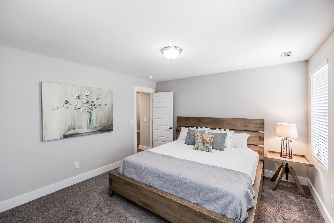
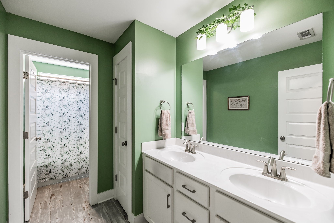
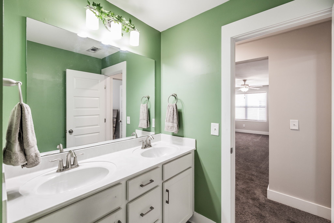
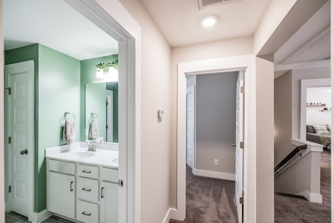
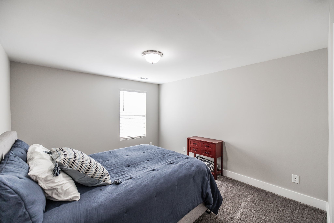
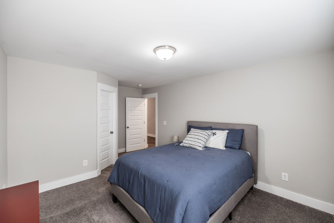
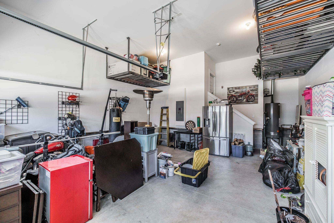
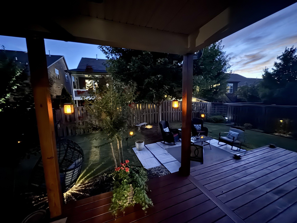
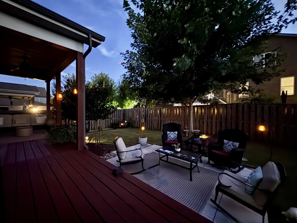
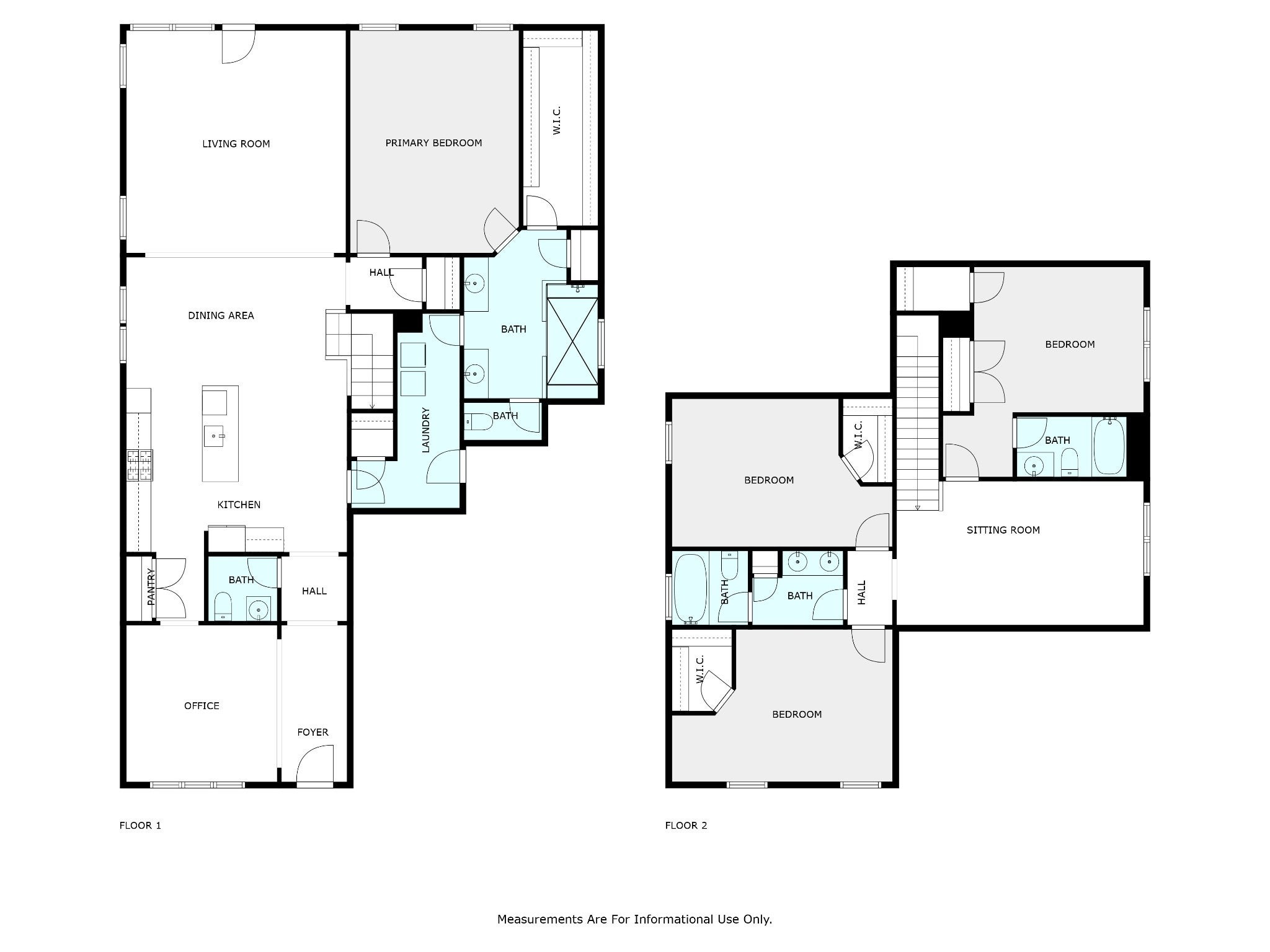
 Copyright 2025 RealTracs Solutions.
Copyright 2025 RealTracs Solutions.