$550,000 - 2180 Loudenslager Dr, Thompsons Station
- 4
- Bedrooms
- 2½
- Baths
- 2,463
- SQ. Feet
- 0.39
- Acres
Roof 4 years old. HVAC's 2019 & 2020. Soft Water System and Reverse Osmosis System. This 4-bedroom, 2.5-bath home offers 2,463 square feet of comfortable living in the highly sought-after community zoned for Williamson County schools. Immaculately maintained, nearly everything has been recently updated, including the roof, HVAC, and all windows, ensuring peace of mind for years to come. Step inside to a welcoming foyer with a formal dining room to the left, perfect for gatherings. Continue into the bright and open living space where soaring ceilings and hardwood floors throughout create a warm, timeless feel. The kitchen features stainless steel appliances, quartz countertops, a bartop for casual dining, and an attached eat-in area. Just off the kitchen, a cozy family room with a fireplace invites you to relax and unwind. The primary suite is a true retreat, with double tray ceilings, a spacious walk-in closet, and a spa-like bath complete with a jacuzzi tub and glass shower. Upstairs, a versatile bonus room offers the perfect flex space for a home office, playroom, or media room. Outside, enjoy a fenced-in backyard with a patio, ideal for outdoor entertaining or quiet evenings at home. With its prime location, modern updates, and spacious design, this property is the perfect to call home. Up to 1% lender credit on the loan amount when buyer uses Seller's Preferred Lender.
Essential Information
-
- MLS® #:
- 2980645
-
- Price:
- $550,000
-
- Bedrooms:
- 4
-
- Bathrooms:
- 2.50
-
- Full Baths:
- 2
-
- Half Baths:
- 1
-
- Square Footage:
- 2,463
-
- Acres:
- 0.39
-
- Year Built:
- 2004
-
- Type:
- Residential
-
- Sub-Type:
- Single Family Residence
-
- Style:
- Traditional
-
- Status:
- Under Contract - Showing
Community Information
-
- Address:
- 2180 Loudenslager Dr
-
- Subdivision:
- Campbell Station Sec 10
-
- City:
- Thompsons Station
-
- County:
- Williamson County, TN
-
- State:
- TN
-
- Zip Code:
- 37179
Amenities
-
- Amenities:
- Pool, Underground Utilities
-
- Utilities:
- Electricity Available, Natural Gas Available, Water Available
-
- Parking Spaces:
- 2
-
- # of Garages:
- 2
-
- Garages:
- Garage Door Opener, Garage Faces Side, Aggregate, Driveway
Interior
-
- Interior Features:
- Ceiling Fan(s), Entrance Foyer, High Ceilings, Walk-In Closet(s)
-
- Appliances:
- Electric Oven, Electric Range, Dishwasher, Disposal, Microwave, Refrigerator
-
- Heating:
- Central, Natural Gas
-
- Cooling:
- Central Air, Electric
-
- Fireplace:
- Yes
-
- # of Fireplaces:
- 1
-
- # of Stories:
- 2
Exterior
-
- Roof:
- Shingle
-
- Construction:
- Brick, Vinyl Siding
School Information
-
- Elementary:
- Amanda H. North Elementary School
-
- Middle:
- Heritage Middle
-
- High:
- Independence High School
Additional Information
-
- Date Listed:
- August 25th, 2025
-
- Days on Market:
- 28
Listing Details
- Listing Office:
- The Ashton Real Estate Group Of Re/max Advantage
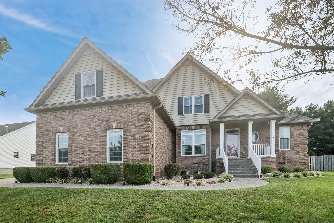
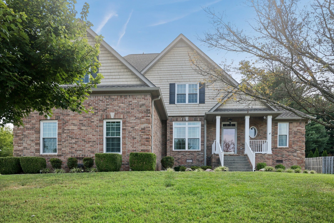
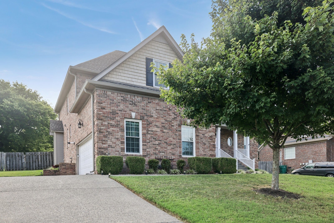
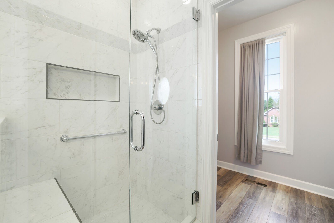
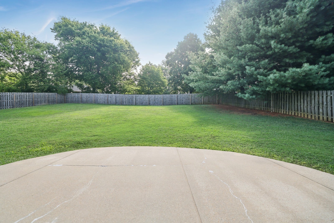
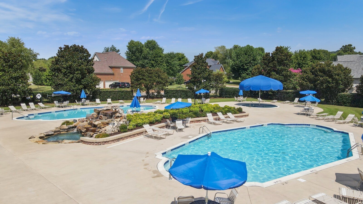
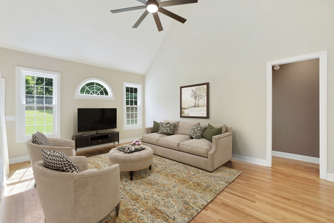

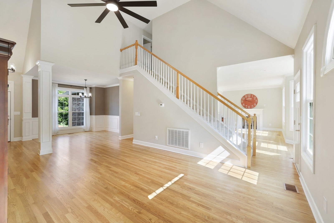
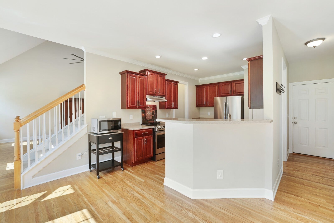
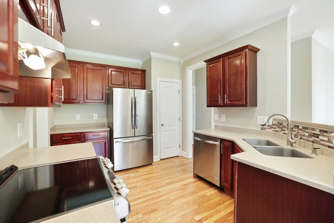
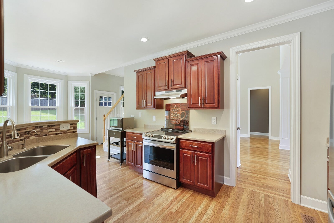
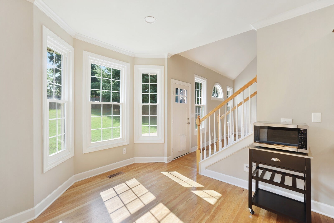
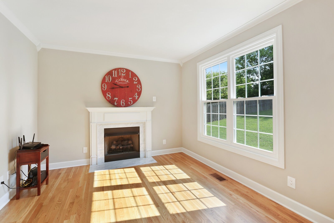
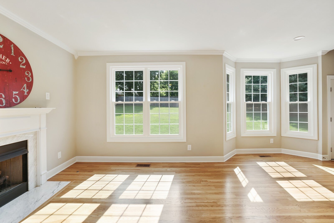
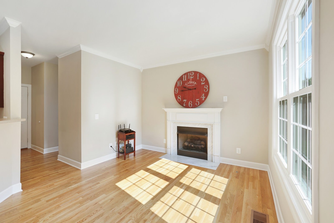
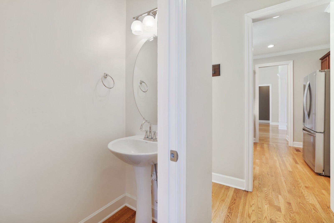
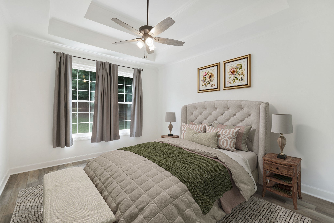
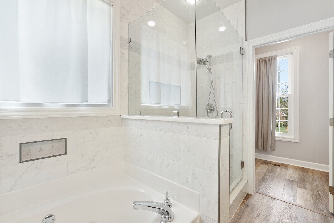
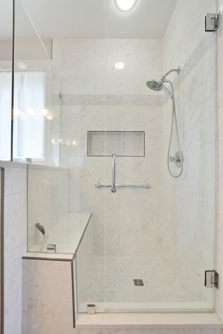
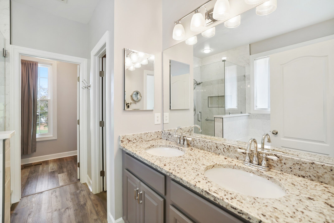
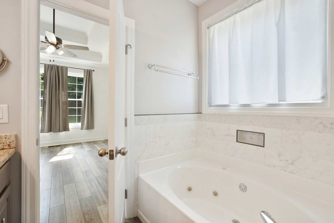
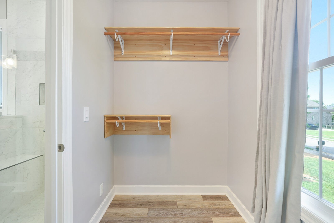
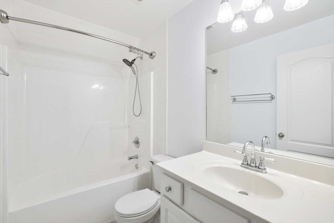
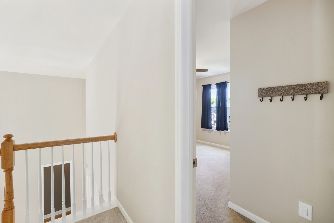
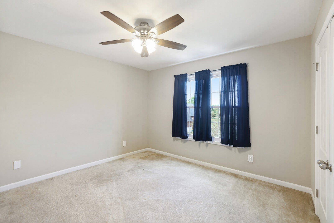
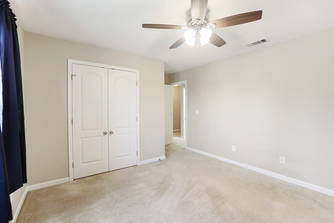
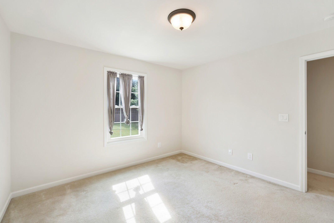
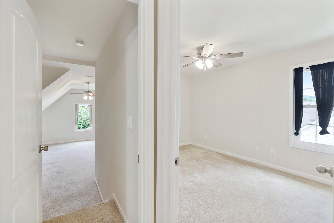
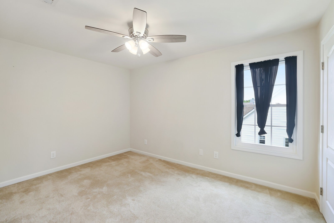
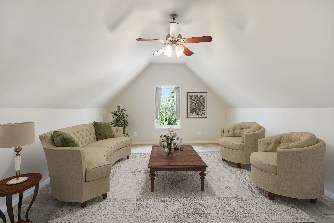
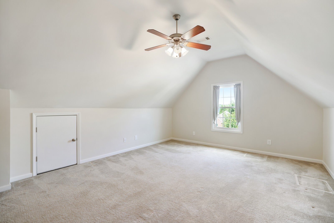
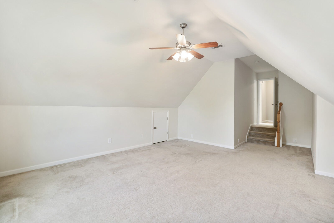
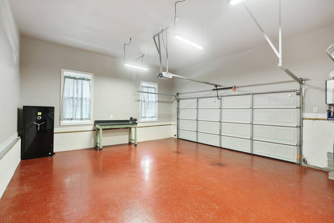
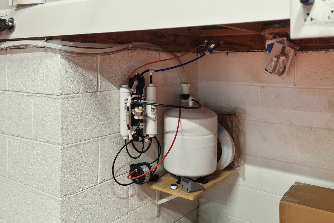
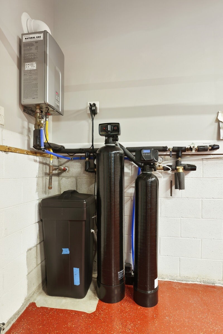
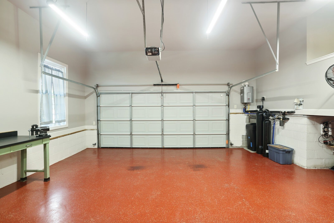
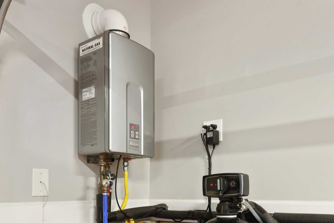
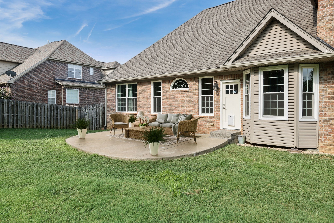
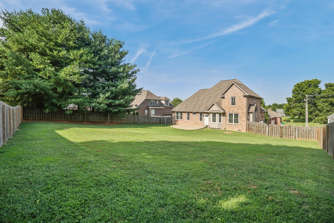
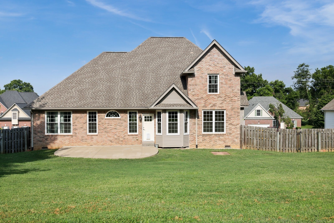
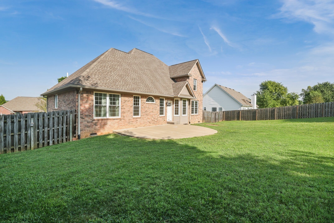
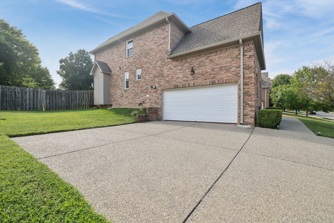
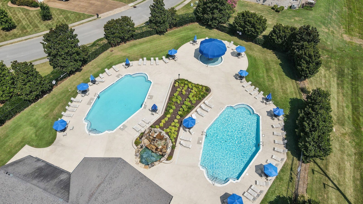
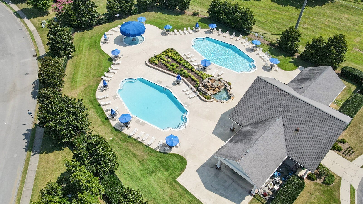
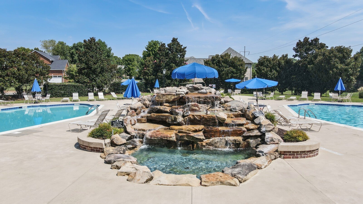

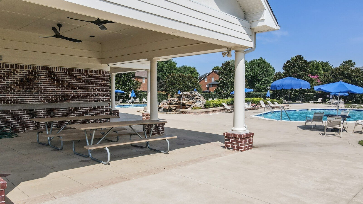
 Copyright 2025 RealTracs Solutions.
Copyright 2025 RealTracs Solutions.