$3,200 - 605 Elaine Dr, Nashville
- 3
- Bedrooms
- 2
- Baths
- 2,051
- SQ. Feet
- 1962
- Year Built
This Home is a Perfect 10! Located in a stunning setting, this move-in ready home is loaded with features you’ll love. Inside, enjoy beautiful hardwood floors throughout, a spacious eat-in kitchen with custom built-ins, and updated lighting that brightens every room. The home offers 2 full baths, a finished basement with recessed lighting and a cedar closet, plus an oversized 2-car garage. Relax outdoors on the covered, screened-in deck overlooking a large fenced yard—perfect for entertaining or quiet evenings at home. This one truly has it all—style, space, and updates—ready for you to move right in! Pets on a case by case basis with non refundable $500 pet fee. Tenant responsible for yard maintenance and utilities.
Essential Information
-
- MLS® #:
- 2980540
-
- Price:
- $3,200
-
- Bedrooms:
- 3
-
- Bathrooms:
- 2.00
-
- Full Baths:
- 2
-
- Square Footage:
- 2,051
-
- Acres:
- 0.00
-
- Year Built:
- 1962
-
- Type:
- Residential Lease
-
- Sub-Type:
- Single Family Residence
-
- Status:
- Active
Community Information
-
- Address:
- 605 Elaine Dr
-
- Subdivision:
- Caldwell Hall
-
- City:
- Nashville
-
- County:
- Davidson County, TN
-
- State:
- TN
-
- Zip Code:
- 37211
Amenities
-
- Utilities:
- Natural Gas Available, Water Available, Cable Connected
-
- Parking Spaces:
- 5
-
- # of Garages:
- 2
-
- Garages:
- Basement, Attached
Interior
-
- Interior Features:
- High Speed Internet
-
- Heating:
- Central, Natural Gas
-
- Cooling:
- Central Air
-
- # of Stories:
- 2
Exterior
-
- Roof:
- Asphalt
-
- Construction:
- Brick
School Information
-
- Elementary:
- Norman Binkley Elementary
-
- Middle:
- Croft Design Center
-
- High:
- John Overton Comp High School
Additional Information
-
- Date Listed:
- August 25th, 2025
-
- Days on Market:
- 15
Listing Details
- Listing Office:
- Artisan Property Management Services, Llc
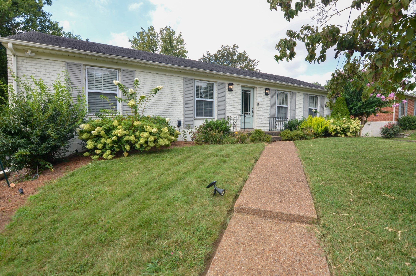
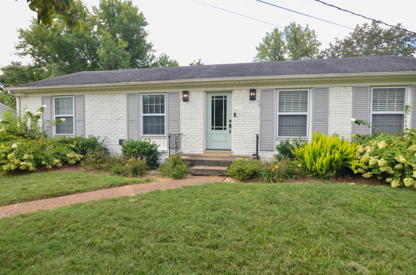
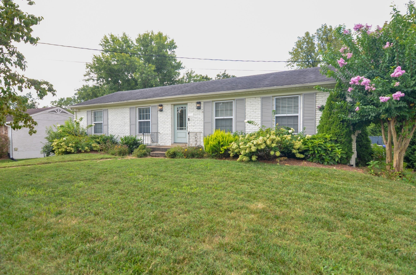
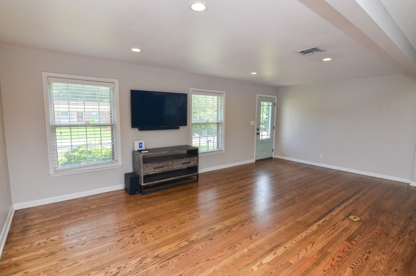
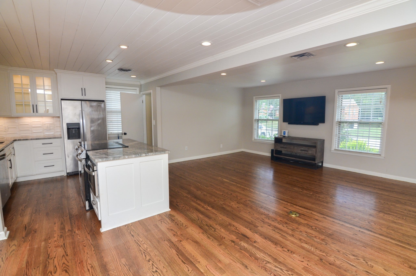
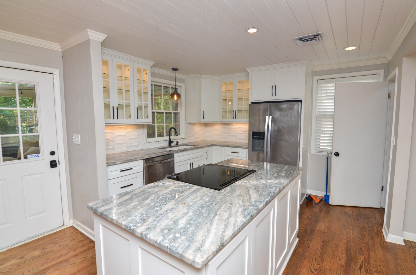
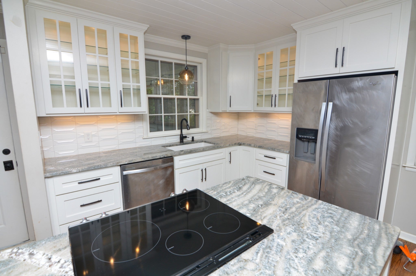
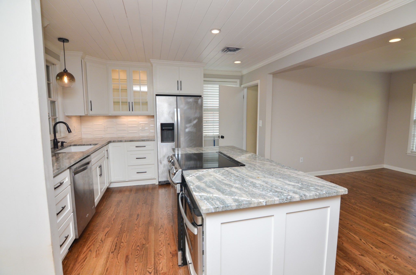
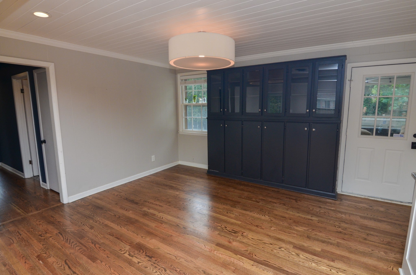
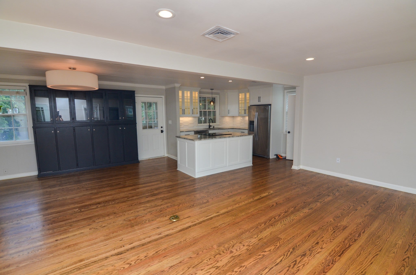
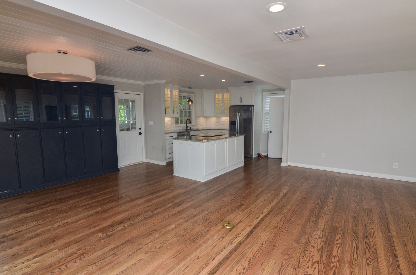
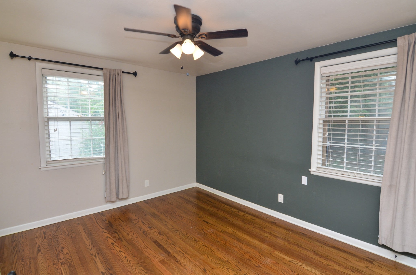
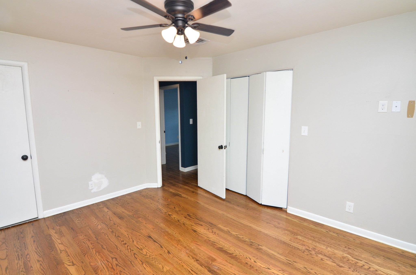
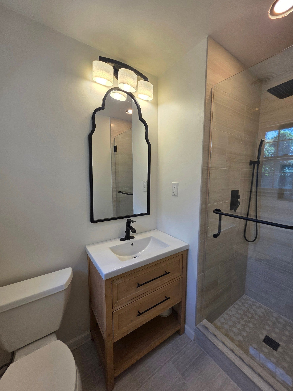
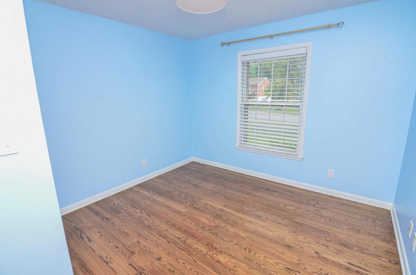
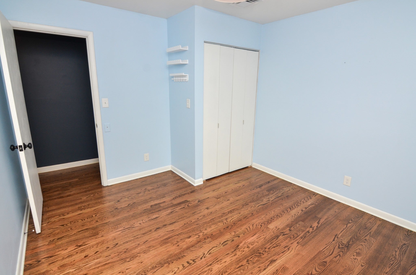
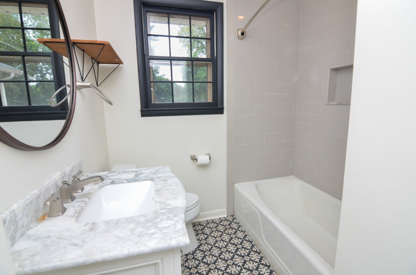
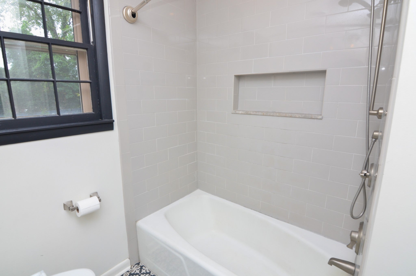
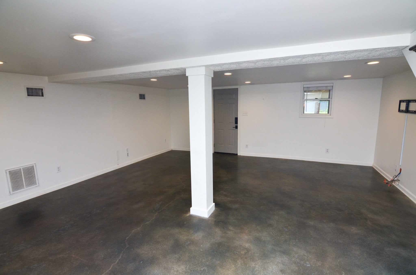
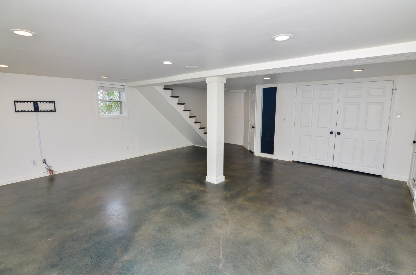
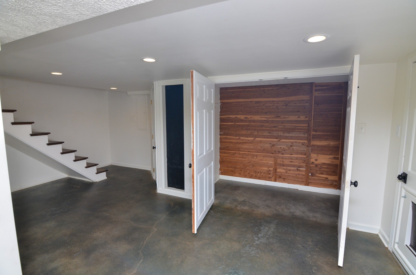
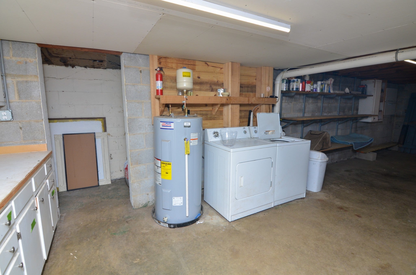
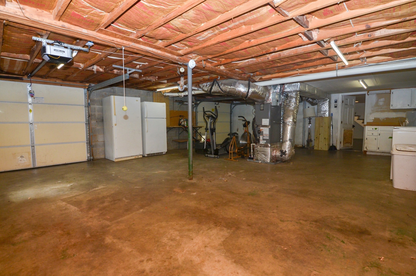
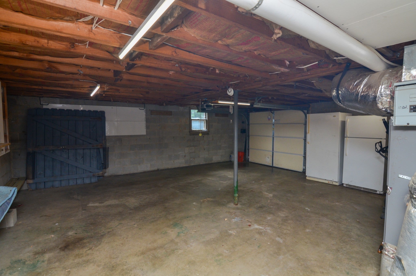
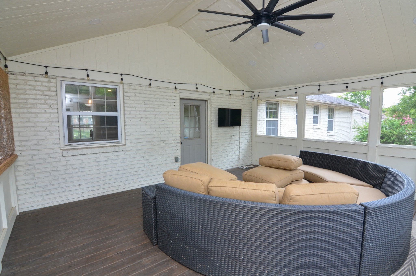
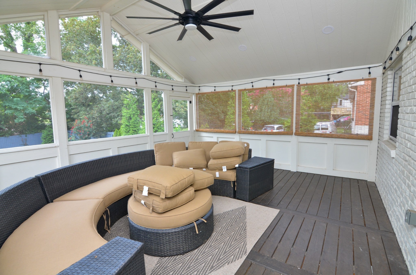
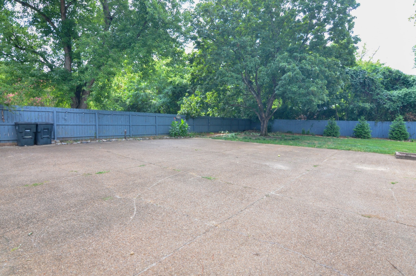
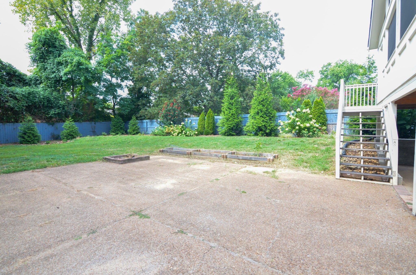
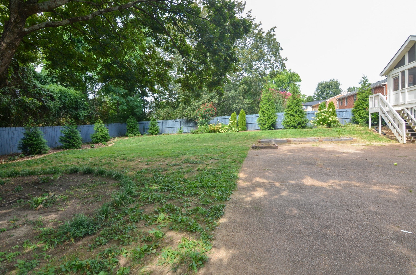
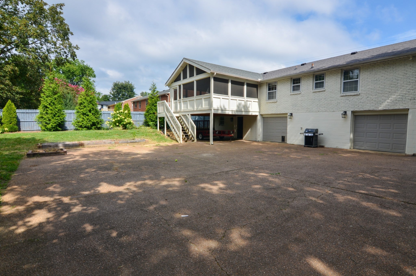
 Copyright 2025 RealTracs Solutions.
Copyright 2025 RealTracs Solutions.