$554,500 - 1510 Demonbreun St 1012, Nashville
- 2
- Bedrooms
- 2
- Baths
- 1,002
- SQ. Feet
- 0.03
- Acres
Experience Chic Urban Living at The Rhythm at Music Row! Within walking distance to the best restaurants, the trendy Gulch area, downtown attractions, the iconic Music Row and quick access to the interstate, this location is unbeatable. This freshly renovated unit offers 1,002 square feet of modern comfort and elegance, featuring two bedrooms and two beautifully renovated bathrooms. A stunning open kitchen, comes complete with premium counters, stainless steel appliances, and a charming eat-in area perfect for casual dining. Updates include: Custom closets, quartz countertops, vinyl plank flooring installed throughout, tile flooring and tile showers in both bathrooms, upgraded light fixtures throughout and more! Residents of The Rhythm on Demonbreun enjoy a common hot tub and pool, barbecue area, shared outdoor space, and a fully equipped gym. A part-time doorman and secured covered parking enhances security and ease for residents. Don’t miss the opportunity to experience this extraordinary living space!
Essential Information
-
- MLS® #:
- 2980534
-
- Price:
- $554,500
-
- Bedrooms:
- 2
-
- Bathrooms:
- 2.00
-
- Full Baths:
- 2
-
- Square Footage:
- 1,002
-
- Acres:
- 0.03
-
- Year Built:
- 2009
-
- Type:
- Residential
-
- Sub-Type:
- High Rise
-
- Status:
- Under Contract - Not Showing
Community Information
-
- Address:
- 1510 Demonbreun St 1012
-
- Subdivision:
- Rhythm At Music Row
-
- City:
- Nashville
-
- County:
- Davidson County, TN
-
- State:
- TN
-
- Zip Code:
- 37203
Amenities
-
- Amenities:
- Pool
-
- Utilities:
- Water Available
-
- Parking Spaces:
- 1
-
- # of Garages:
- 1
-
- Garages:
- Assigned, Concrete
-
- View:
- City
Interior
-
- Interior Features:
- High Speed Internet
-
- Appliances:
- Electric Oven, Built-In Electric Range, Trash Compactor, Dishwasher, Disposal, Dryer, Microwave, Refrigerator, Stainless Steel Appliance(s), Washer
-
- Heating:
- Central
-
- Cooling:
- Central Air
-
- # of Stories:
- 1
Exterior
-
- Construction:
- Stucco
School Information
-
- Elementary:
- Eakin Elementary
-
- Middle:
- West End Middle School
-
- High:
- Hillsboro Comp High School
Additional Information
-
- Date Listed:
- August 25th, 2025
-
- Days on Market:
- 26
Listing Details
- Listing Office:
- Compass
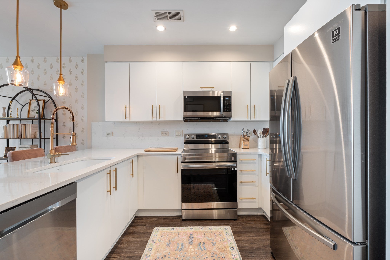
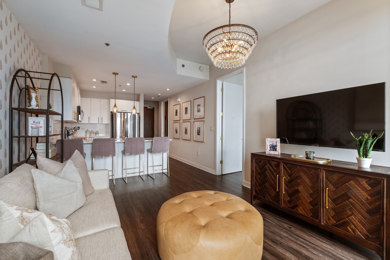
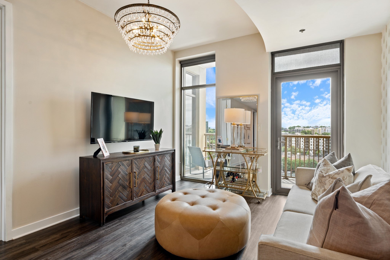
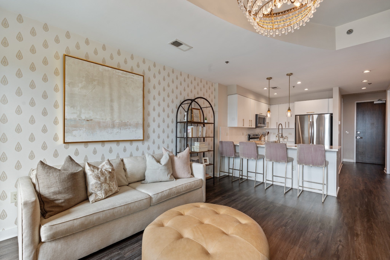
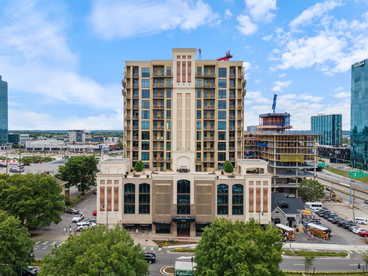

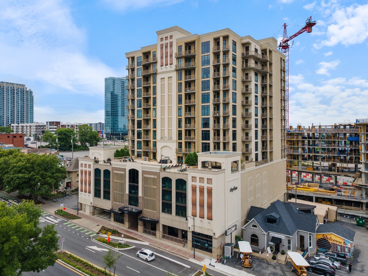
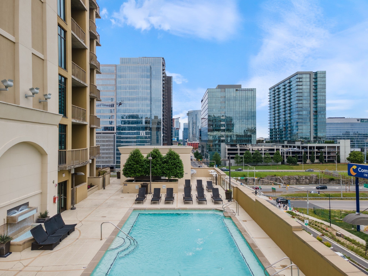


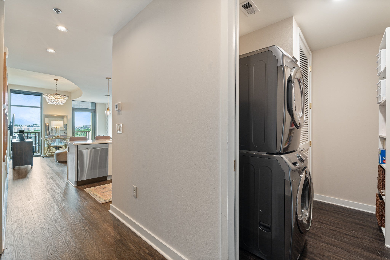
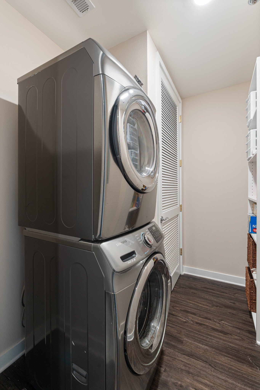
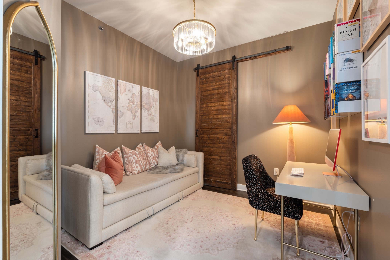
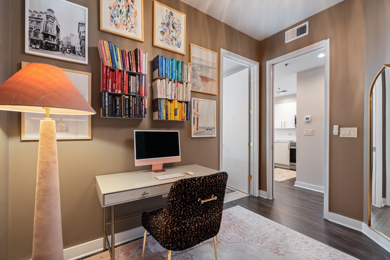
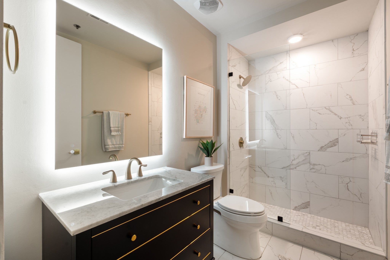
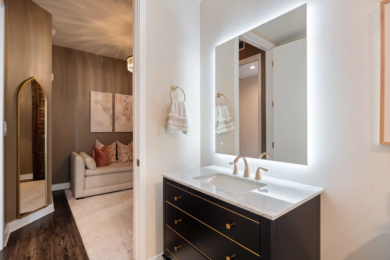
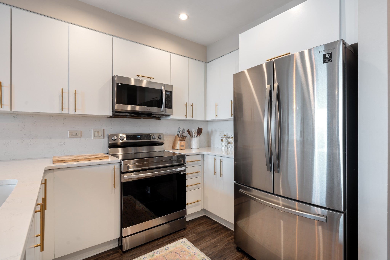
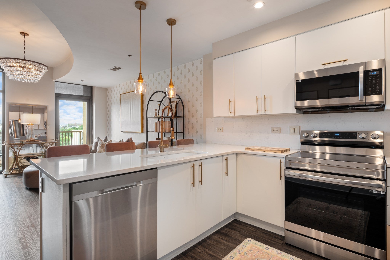
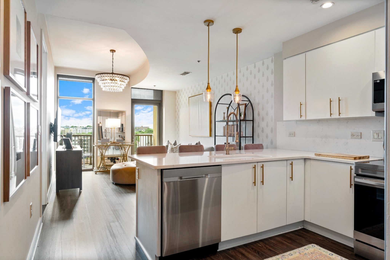
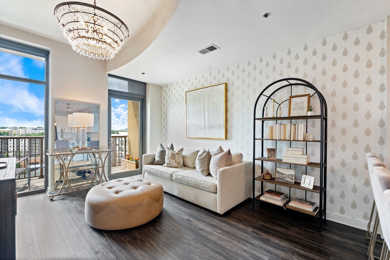
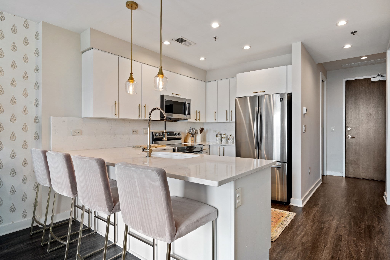
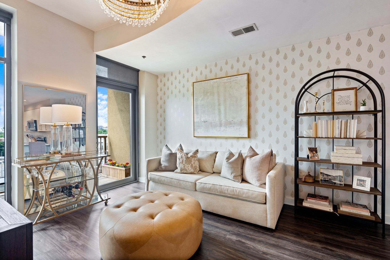
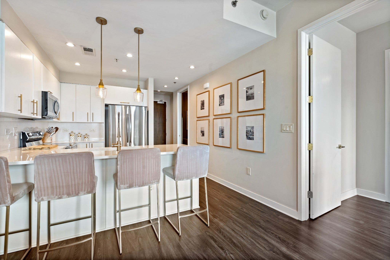
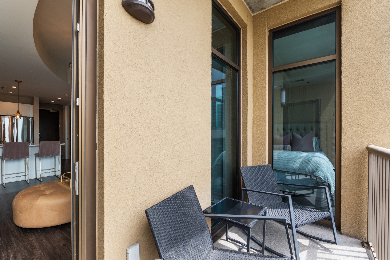
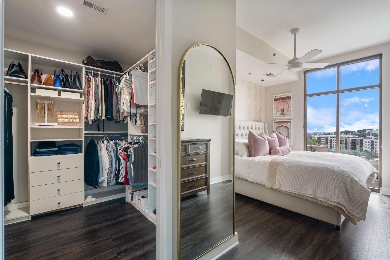
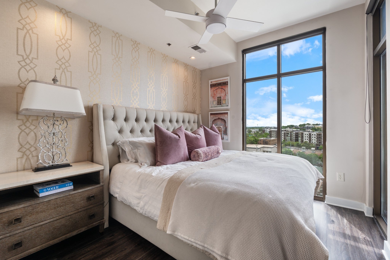
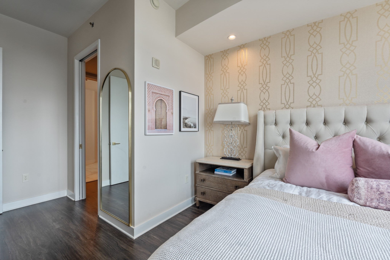
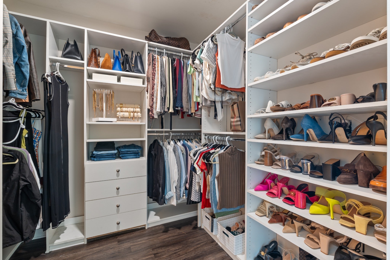
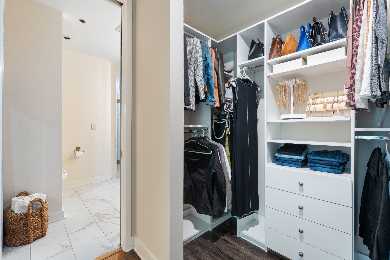
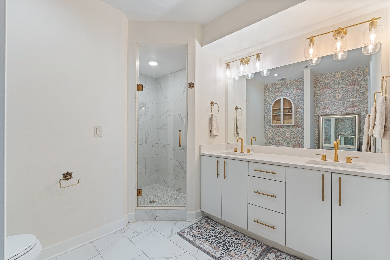
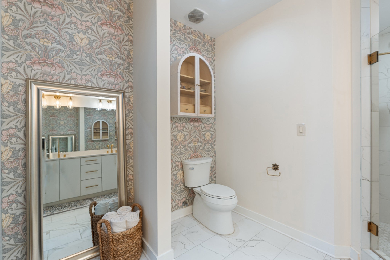
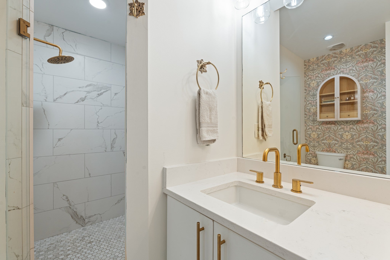
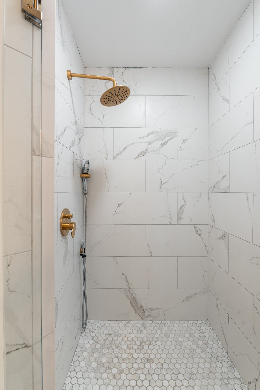
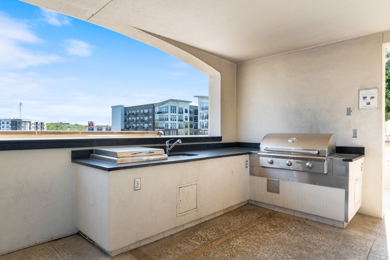
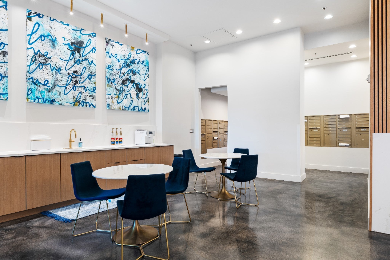
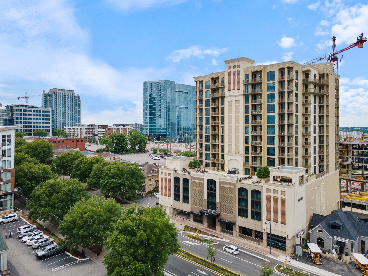
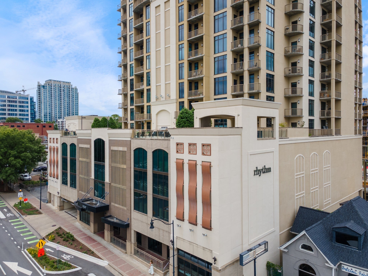
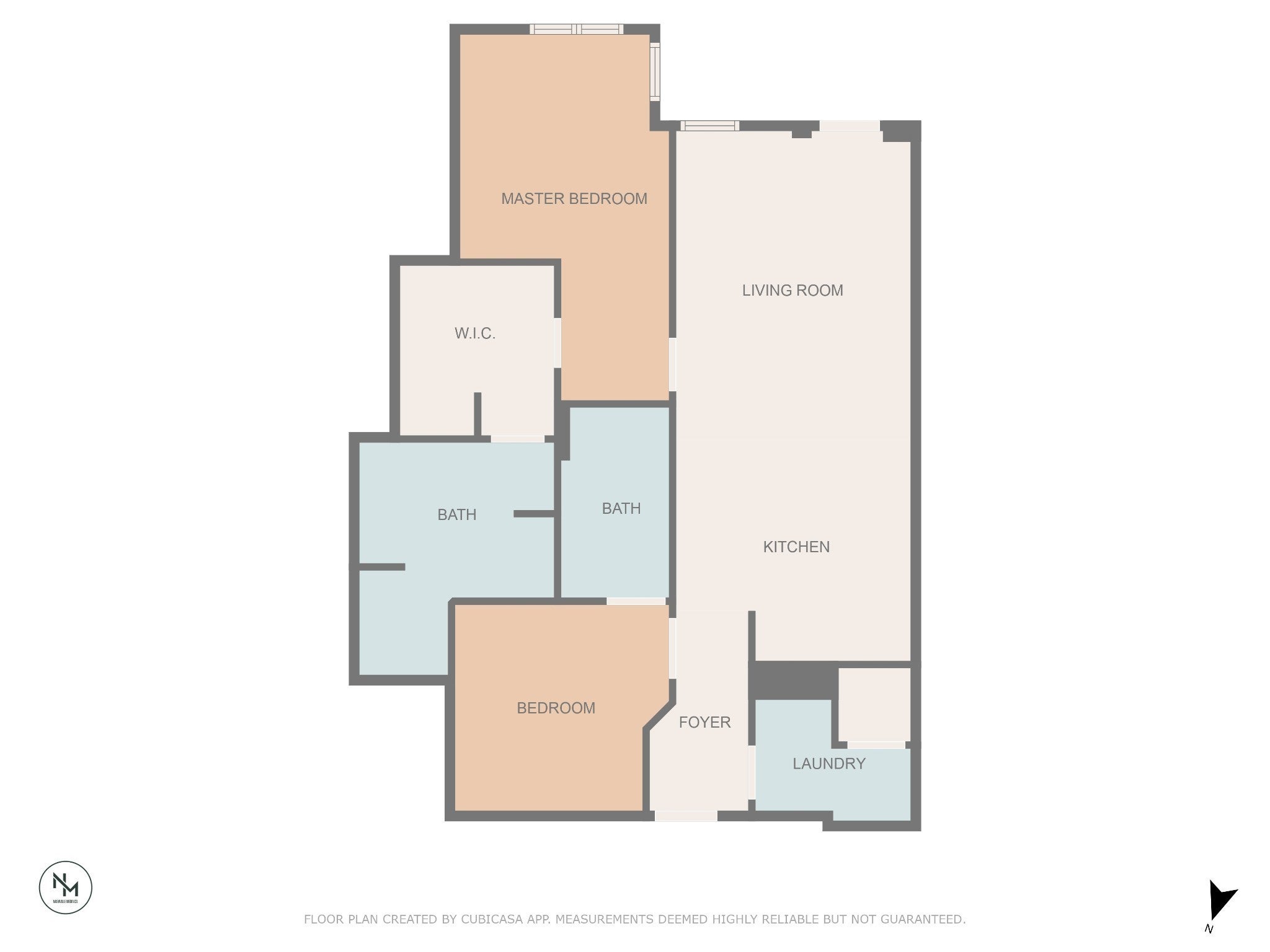
 Copyright 2025 RealTracs Solutions.
Copyright 2025 RealTracs Solutions.