$520,000 - 101 Briston Ct, Murfreesboro
- 3
- Bedrooms
- 2½
- Baths
- 3,027
- SQ. Feet
- 0.62
- Acres
Sellers are offering up to $10,000 in concessions as well as a 1 year home warranty! Spacious and versatile, this 3,027 sq. ft. partial-brick home offers 3 bedrooms, 2.5 full baths, and a host of bonus spaces designed for today’s lifestyle. The main floor features an inviting living room with a gas fireplace, a large eat-in kitchen, and a primary suite with double vanities and a tub/shower combo. Upstairs, enjoy a bonus room with wet bar, hobby room, and two additional flex spaces—perfect for a home office, media room, or guest area. A convenient kitchenette upstairs makes entertaining a breeze. Throughout the home you’ll find laminate wood-style flooring, and abundant natural light. Step outside to a covered front porch, covered back patio, and a privacy-fenced backyard with storage shed, ideal for relaxing or gatherings. Located in a quiet neighborhood with no HOA, this property offers quick access to local schools, shopping, and commuting routes. Don’t miss this opportunity to own a beautifully maintained home with room to grow and entertain!
Essential Information
-
- MLS® #:
- 2980487
-
- Price:
- $520,000
-
- Bedrooms:
- 3
-
- Bathrooms:
- 2.50
-
- Full Baths:
- 2
-
- Half Baths:
- 1
-
- Square Footage:
- 3,027
-
- Acres:
- 0.62
-
- Year Built:
- 1999
-
- Type:
- Residential
-
- Sub-Type:
- Single Family Residence
-
- Style:
- Traditional
-
- Status:
- Active
Community Information
-
- Address:
- 101 Briston Ct
-
- Subdivision:
- Briston
-
- City:
- Murfreesboro
-
- County:
- Rutherford County, TN
-
- State:
- TN
-
- Zip Code:
- 37127
Amenities
-
- Utilities:
- Electricity Available, Natural Gas Available, Water Available
-
- Parking Spaces:
- 2
-
- Garages:
- Driveway
Interior
-
- Appliances:
- Double Oven, Electric Oven, Electric Range, Dishwasher, Dryer, Washer
-
- Heating:
- Central, Natural Gas
-
- Cooling:
- Central Air, Electric
-
- Fireplace:
- Yes
-
- # of Fireplaces:
- 1
-
- # of Stories:
- 2
Exterior
-
- Lot Description:
- Level
-
- Roof:
- Shingle
-
- Construction:
- Brick, Vinyl Siding
School Information
-
- Elementary:
- Buchanan Elementary
-
- Middle:
- Whitworth-Buchanan Middle School
-
- High:
- Riverdale High School
Additional Information
-
- Date Listed:
- August 25th, 2025
-
- Days on Market:
- 29
Listing Details
- Listing Office:
- Team George Weeks Real Estate, Llc
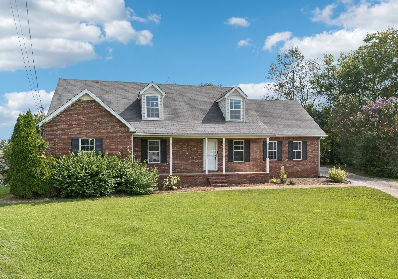
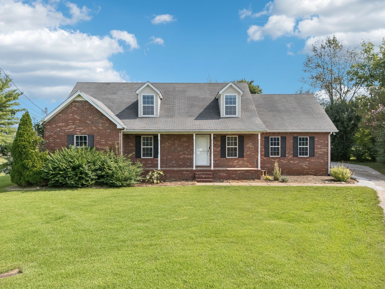
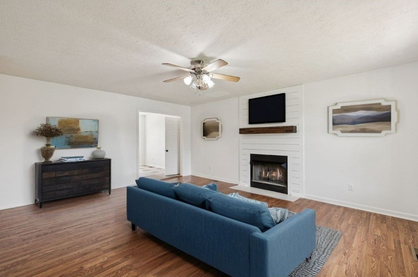
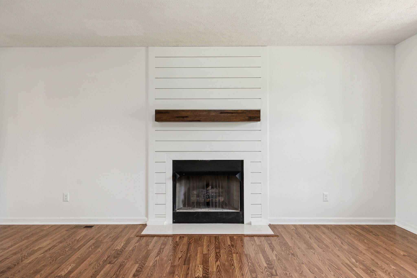
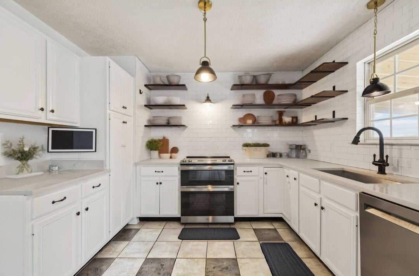
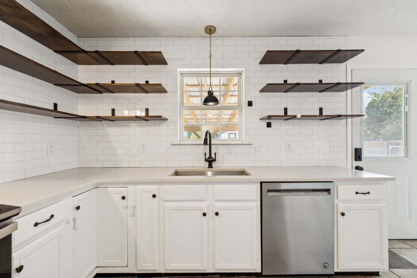
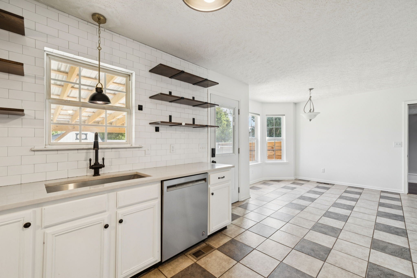
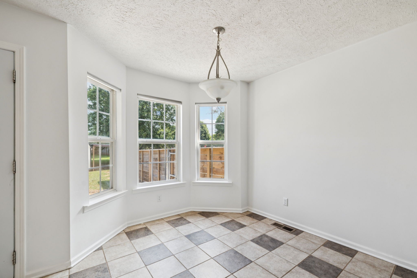
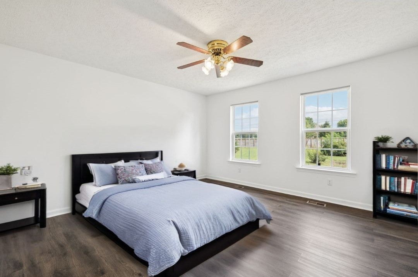
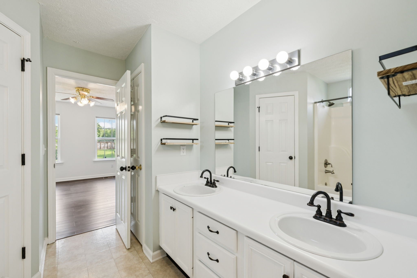
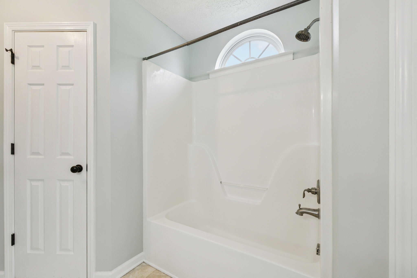
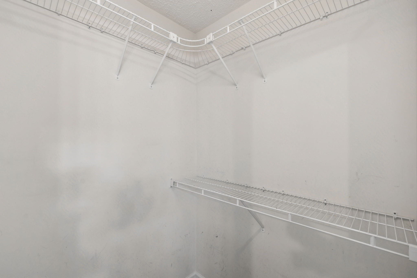
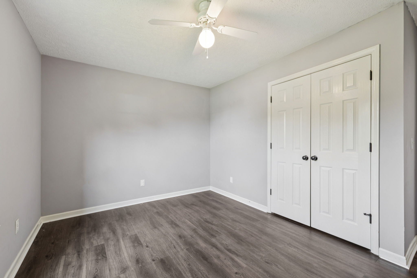
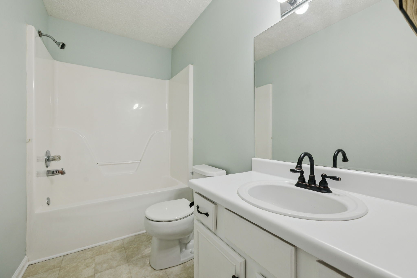
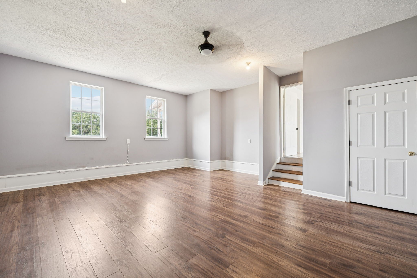
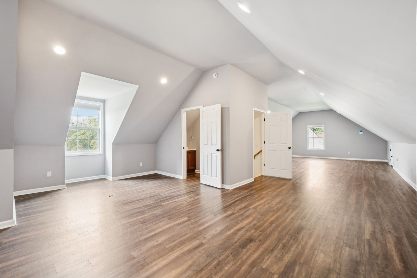
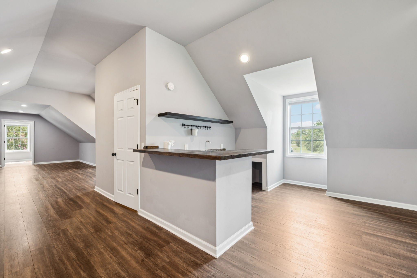
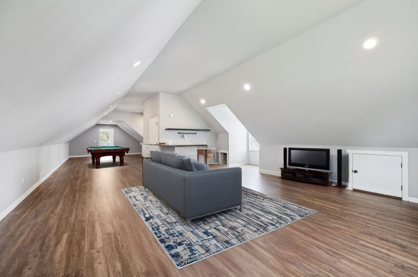
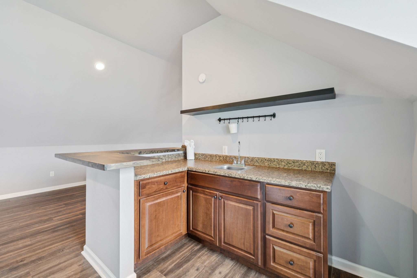
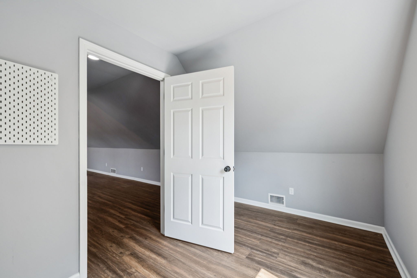
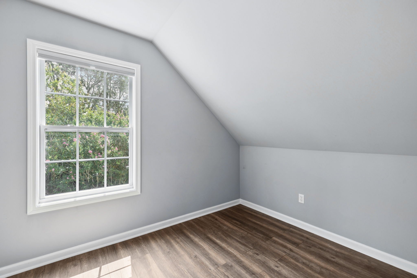
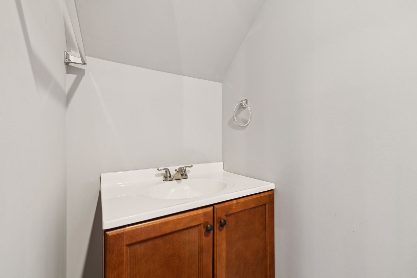
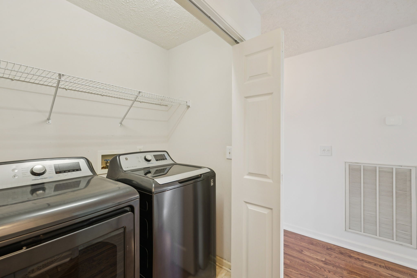
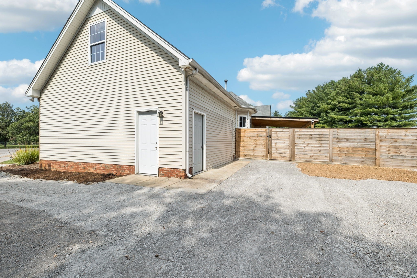
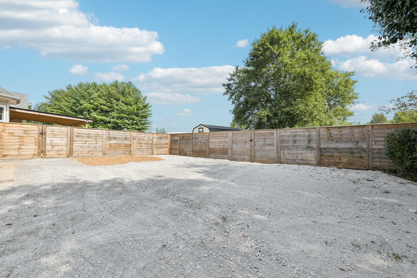
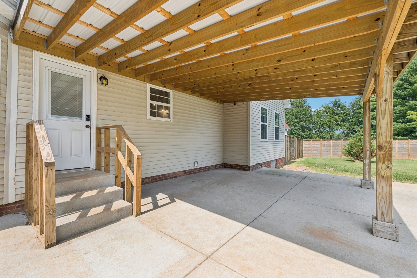
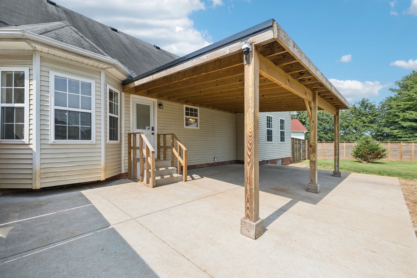
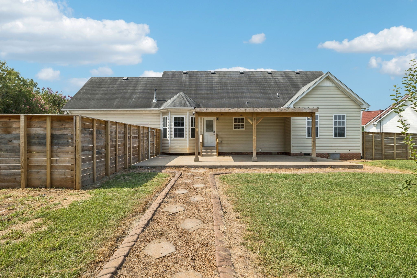
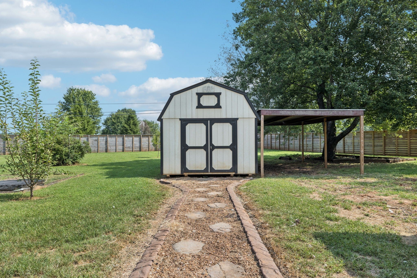
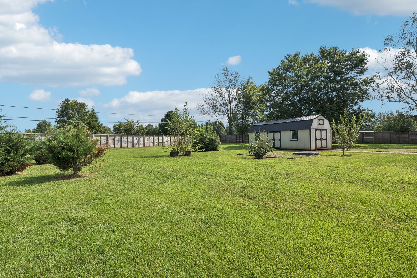
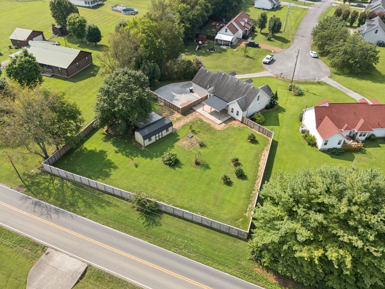
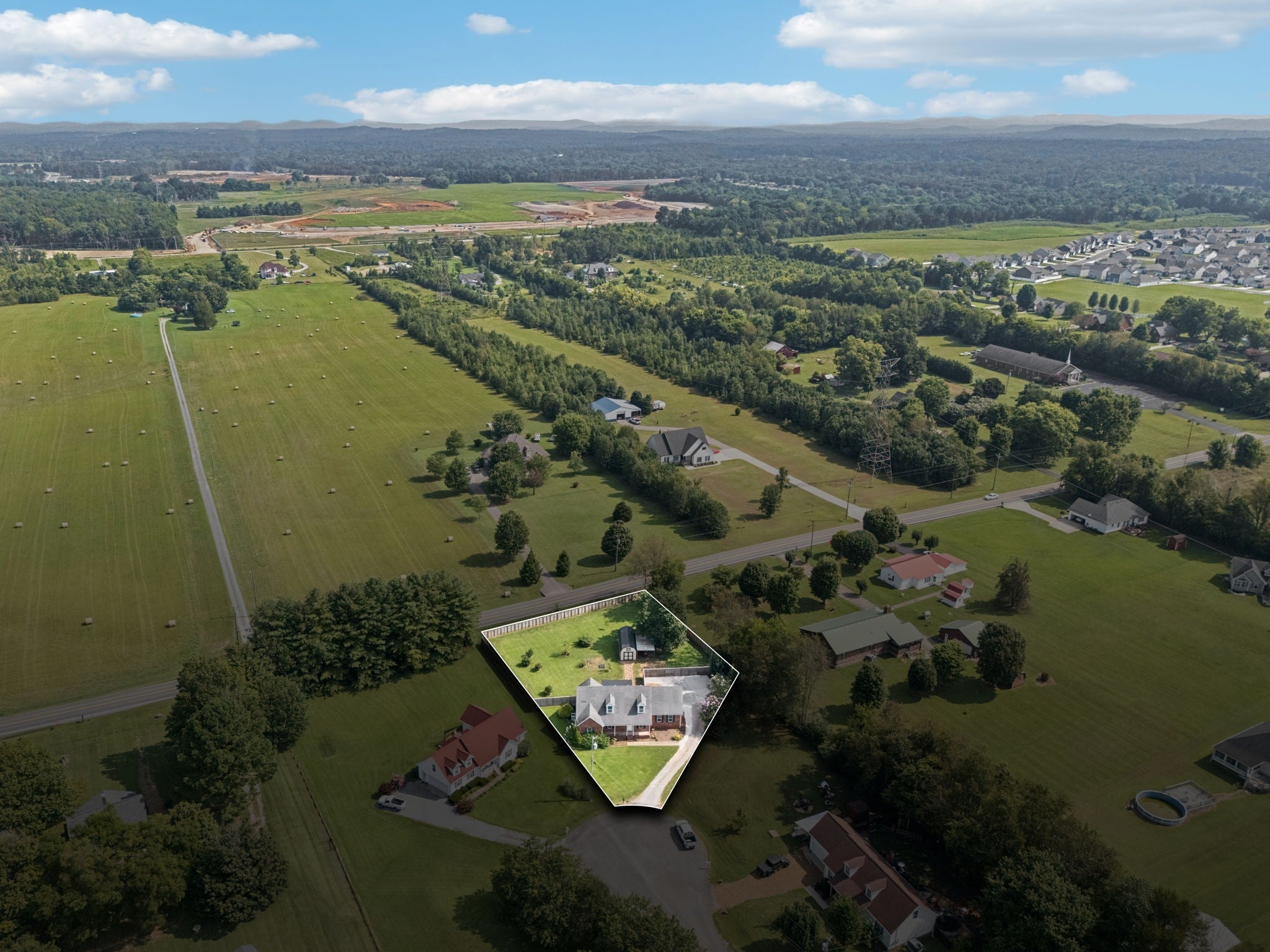
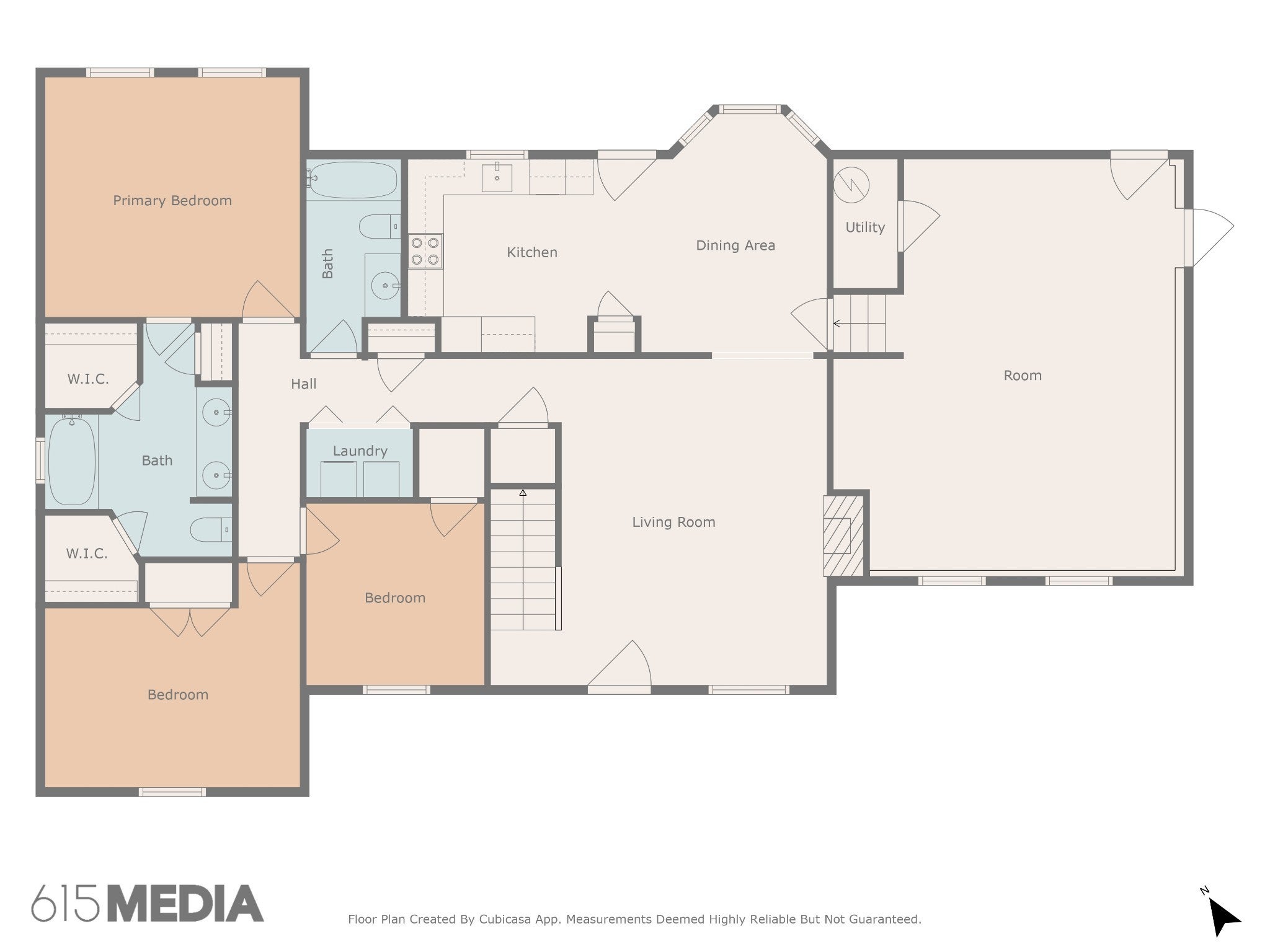
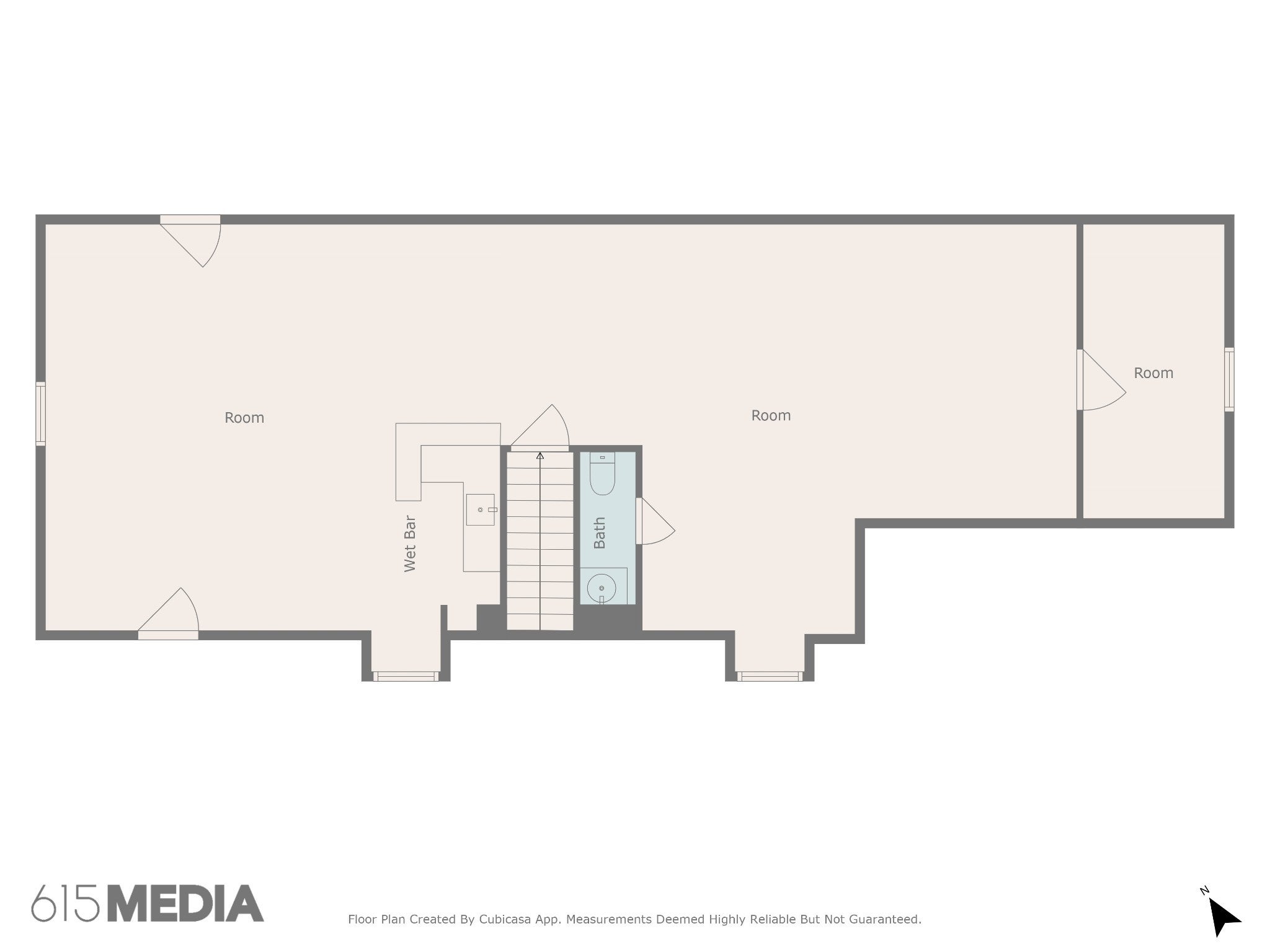
 Copyright 2025 RealTracs Solutions.
Copyright 2025 RealTracs Solutions.