$419,900 - 527 E Madison St, Pulaski
- 3
- Bedrooms
- 3½
- Baths
- 3,393
- SQ. Feet
- 0.76
- Acres
Downtown Convenience Meets Modern Updates! Welcome to this 3-bedroom, 3.5-bath home just a short walk to downtown Pulaski and less than a mile from UT Southern. Recent updates make this property move-in ready: a brand-new roof, all new flooring throughout, a renovated upstairs bath and updated kitchen, and updated closets for smart storage. Enjoy a gas fireplace in the living area, a private elevator for added convenience, and a newly installed perimeter fence for peace of mind. Full basement with elevator access, newly-covered epoxy flooring in basement, half-bath with (2) sink/kitchen areas with plumbing, could be used as-is or renovated into the coolest mancave/she-shed ever. Outdoor living is easy with astroturf on the patio — perfect for low-maintenance entertaining. All appliances remain, making this a turnkey opportunity in one of Pulaski’s most convenient locations.
Essential Information
-
- MLS® #:
- 2980449
-
- Price:
- $419,900
-
- Bedrooms:
- 3
-
- Bathrooms:
- 3.50
-
- Full Baths:
- 3
-
- Half Baths:
- 1
-
- Square Footage:
- 3,393
-
- Acres:
- 0.76
-
- Year Built:
- 1956
-
- Type:
- Residential
-
- Sub-Type:
- Single Family Residence
-
- Status:
- Active
Community Information
-
- Address:
- 527 E Madison St
-
- Subdivision:
- None
-
- City:
- Pulaski
-
- County:
- Giles County, TN
-
- State:
- TN
-
- Zip Code:
- 38478
Amenities
-
- Utilities:
- Water Available
-
- Parking Spaces:
- 2
-
- # of Garages:
- 2
-
- Garages:
- Garage Faces Side
Interior
-
- Interior Features:
- Built-in Features, Elevator, Walk-In Closet(s)
-
- Appliances:
- Electric Oven, Electric Range, Dishwasher, Microwave, Refrigerator
-
- Heating:
- Central
-
- Cooling:
- Central Air
-
- Fireplace:
- Yes
-
- # of Fireplaces:
- 1
-
- # of Stories:
- 3
Exterior
-
- Construction:
- Hardboard Siding
School Information
-
- Elementary:
- Pulaski Elementary
-
- Middle:
- Bridgeforth Middle School
-
- High:
- Giles Co High School
Additional Information
-
- Date Listed:
- September 5th, 2025
-
- Days on Market:
- 29
Listing Details
- Listing Office:
- Benchmark Realty, Llc
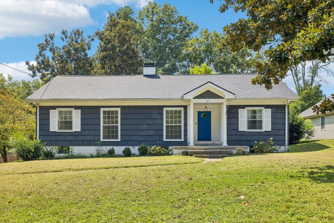
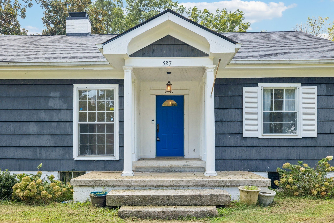
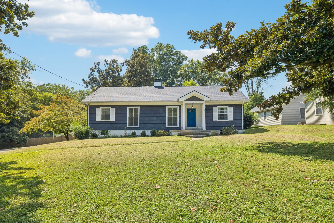
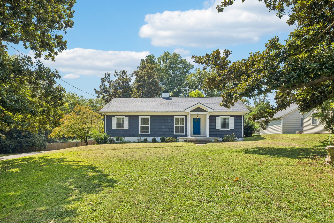
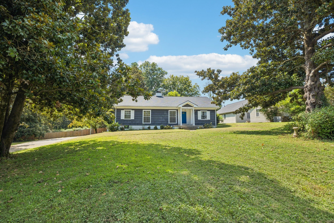
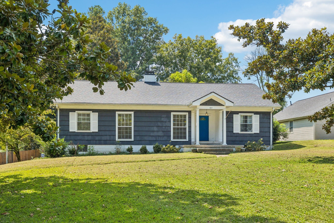
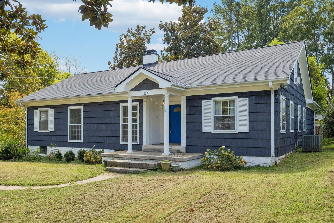
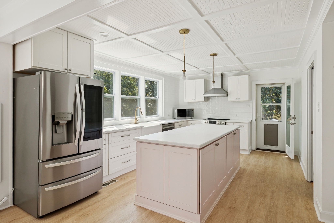
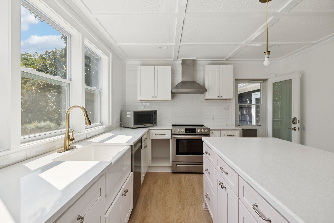
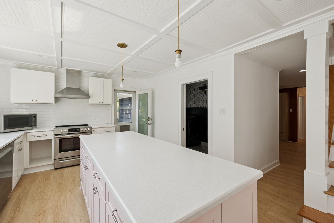
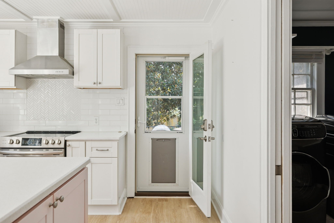
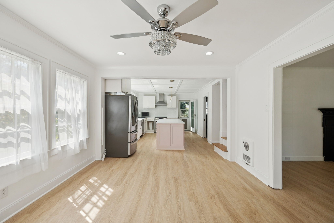
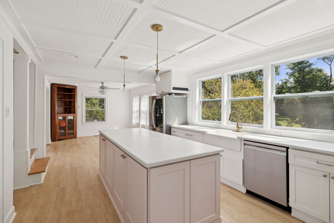
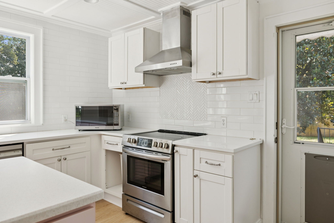
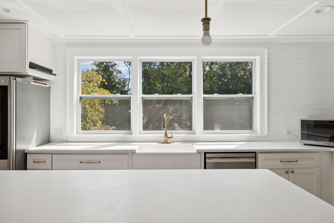
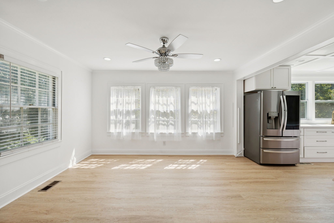
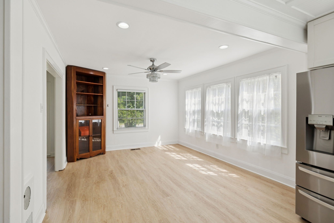
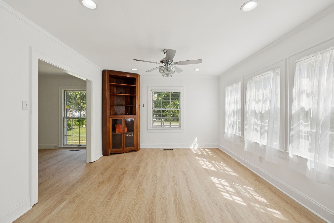
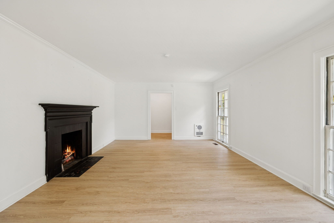
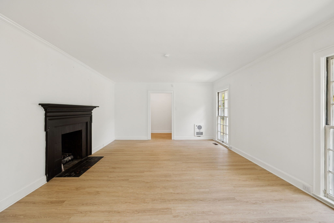
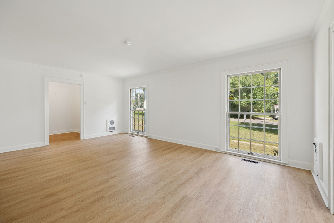
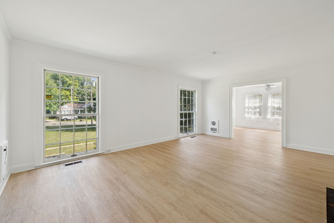
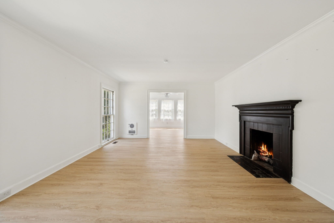
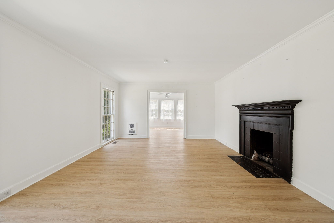
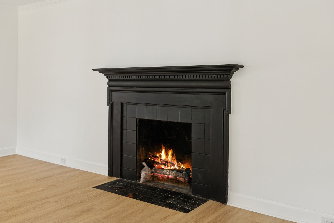
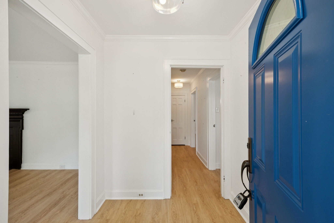
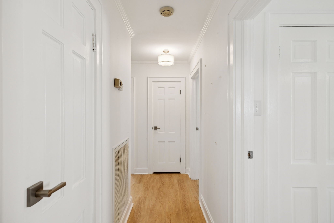
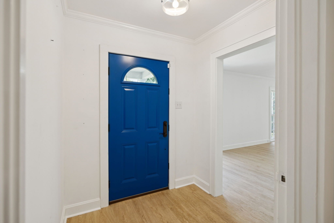
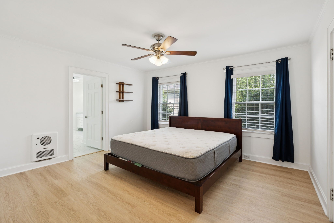
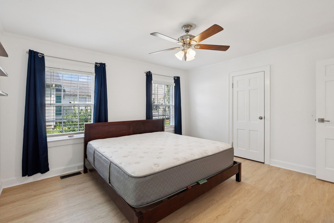
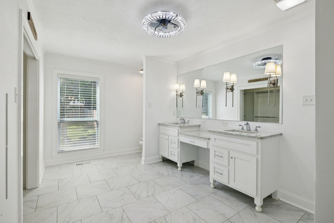
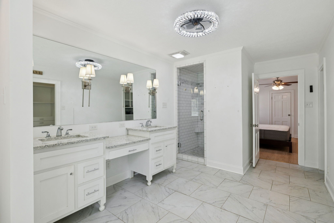
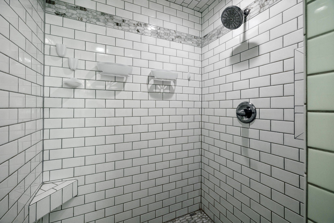
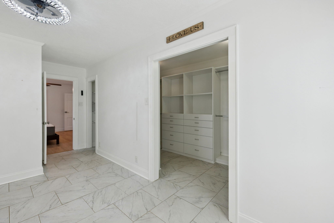
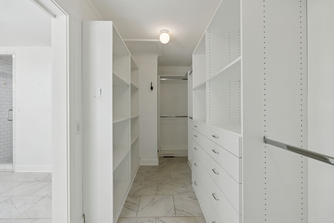
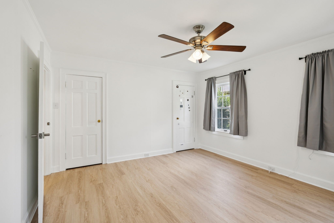
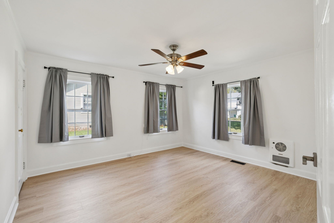
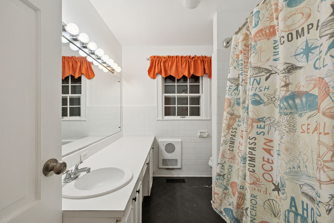
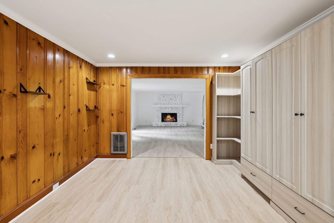
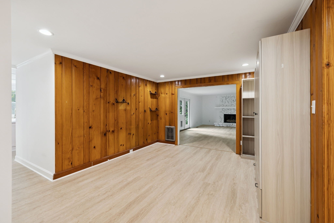
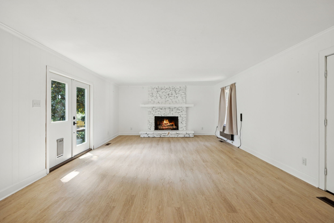
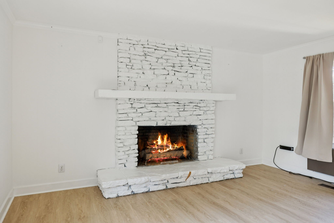
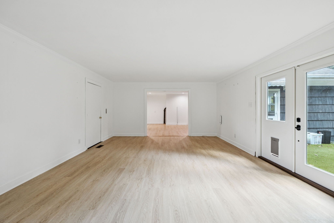
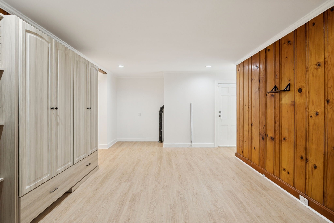
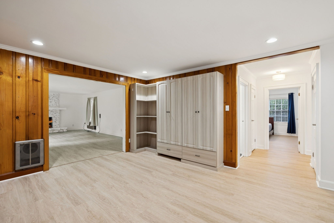
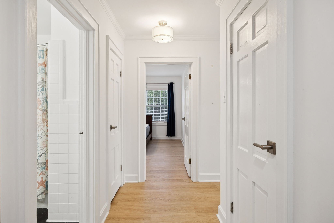
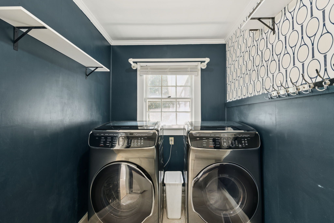
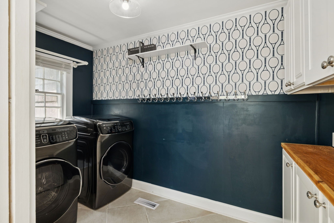
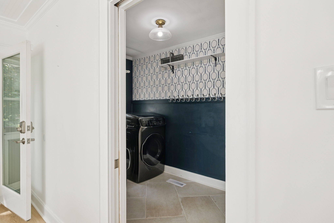
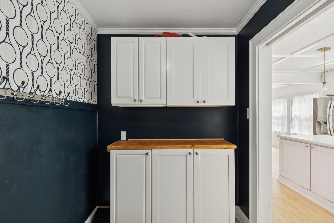
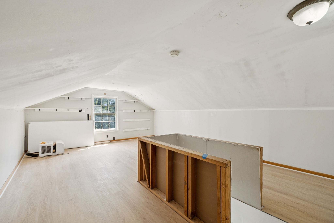
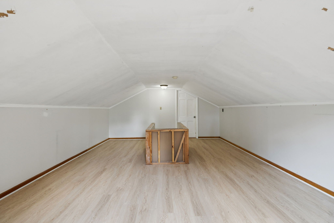
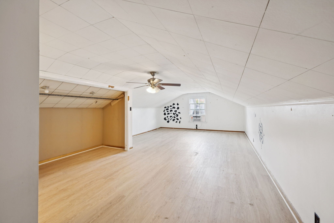
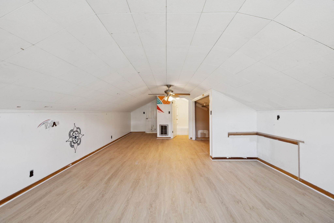
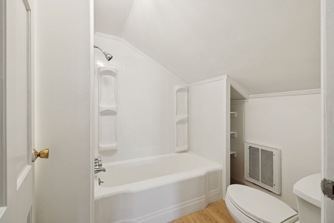
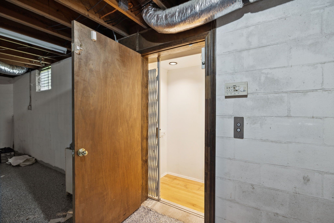
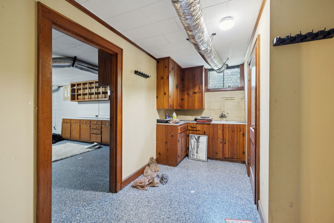
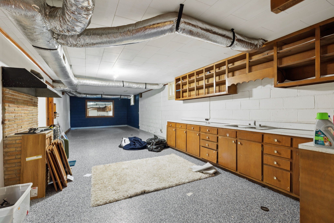
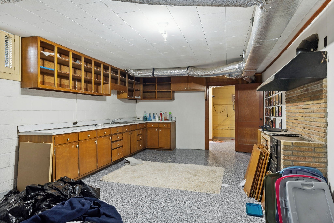
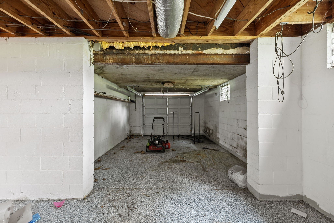
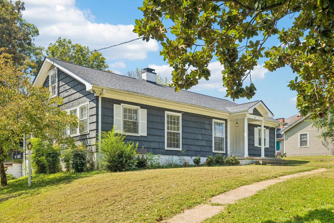
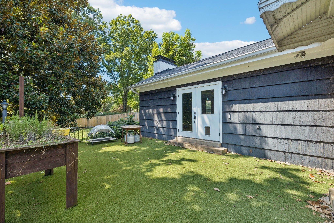
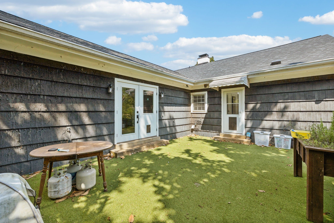
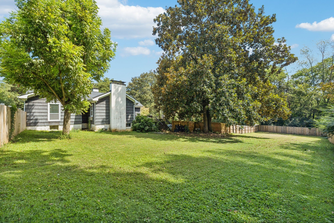
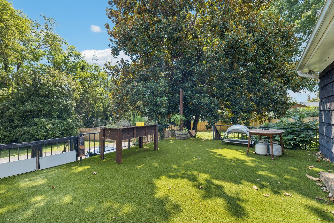
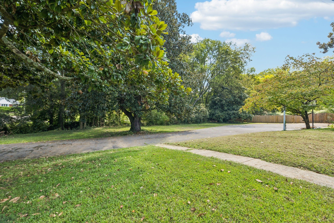
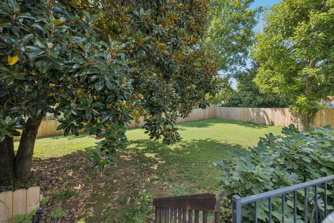
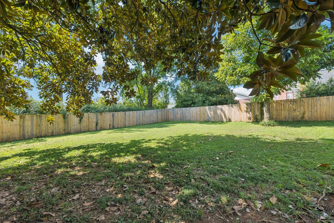
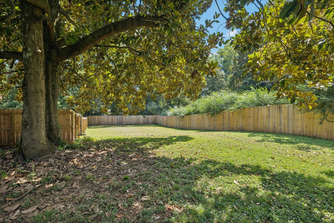
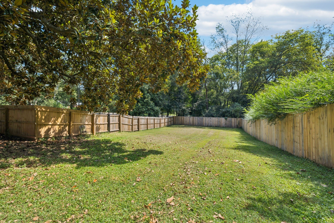
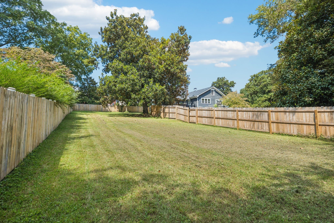
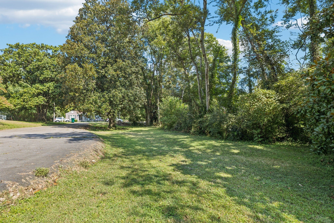
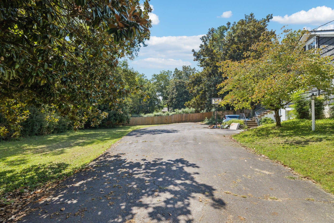
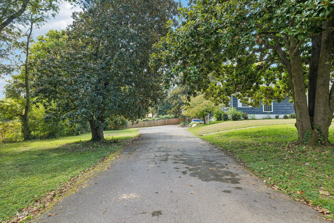
 Copyright 2025 RealTracs Solutions.
Copyright 2025 RealTracs Solutions.