$619,900 - 1826 Nantes Ct, Spring Hill
- 4
- Bedrooms
- 2
- Baths
- 3,039
- SQ. Feet
- 0.34
- Acres
Located on a cul-de-sac in Williamson County, this 4 bedroom, 2 bath home sits on a large flat lot with excellent curb appeal. The fenced backyard offers plenty of usable space along with a generous deck for outdoor enjoyment. Inside, you’ll find an inviting open floor plan with the living room, dining area, and kitchen flowing together seamlessly. The main living area is enhanced by hardwood floors, while the kitchen includes an island, eat-in area, and pantry. All bedrooms are on the main level, with a versatile bonus room located above the garage. This home offers a prime location—just 3.5 miles from Saturn Parkway, less than 5 miles to I-65, 6 miles to Thompson’s Station, and 13 miles to Franklin. Only minutes from the new June Lake development with dining, retail, and more on the way. A well-maintained property in a convenient setting—this home is a standout in today’s market.
Essential Information
-
- MLS® #:
- 2980416
-
- Price:
- $619,900
-
- Bedrooms:
- 4
-
- Bathrooms:
- 2.00
-
- Full Baths:
- 2
-
- Square Footage:
- 3,039
-
- Acres:
- 0.34
-
- Year Built:
- 2003
-
- Type:
- Residential
-
- Sub-Type:
- Single Family Residence
-
- Style:
- Ranch
-
- Status:
- Active
Community Information
-
- Address:
- 1826 Nantes Ct
-
- Subdivision:
- Wyngate Est Ph 7
-
- City:
- Spring Hill
-
- County:
- Williamson County, TN
-
- State:
- TN
-
- Zip Code:
- 37174
Amenities
-
- Amenities:
- Sidewalks, Underground Utilities
-
- Utilities:
- Water Available
-
- Parking Spaces:
- 2
-
- # of Garages:
- 2
-
- Garages:
- Garage Door Opener, Garage Faces Front
Interior
-
- Interior Features:
- High Speed Internet
-
- Appliances:
- Electric Oven, Electric Range, Dishwasher, Refrigerator
-
- Heating:
- Central
-
- Cooling:
- Central Air
-
- Fireplace:
- Yes
-
- # of Fireplaces:
- 1
-
- # of Stories:
- 2
Exterior
-
- Lot Description:
- Cul-De-Sac, Level
-
- Roof:
- Shingle
-
- Construction:
- Brick, Vinyl Siding
School Information
-
- Elementary:
- Allendale Elementary School
-
- Middle:
- Heritage Middle
-
- High:
- Summit High School
Additional Information
-
- Date Listed:
- August 26th, 2025
-
- Days on Market:
- 22
Listing Details
- Listing Office:
- Benchmark Realty, Llc
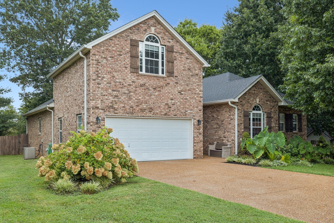
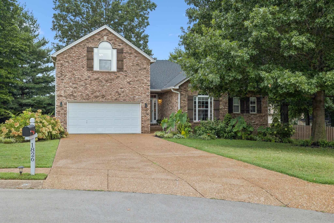
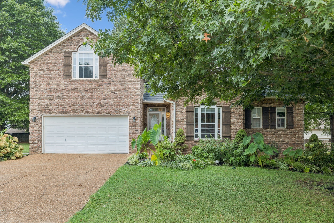
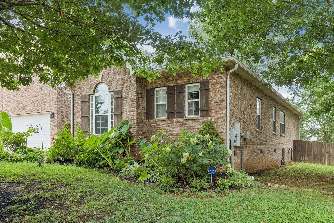
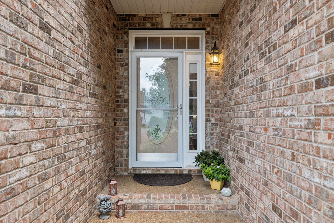








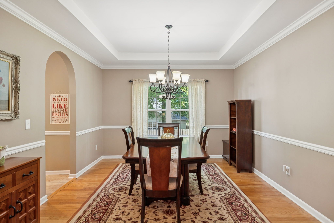

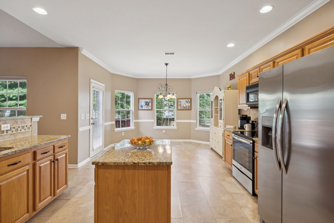
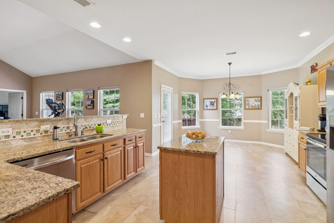
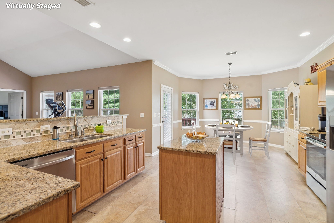
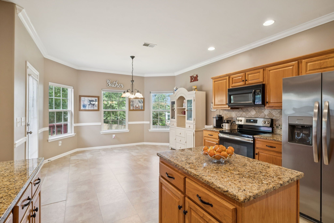
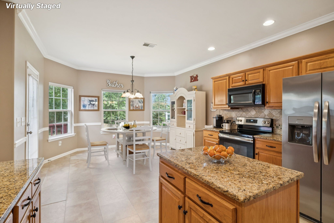
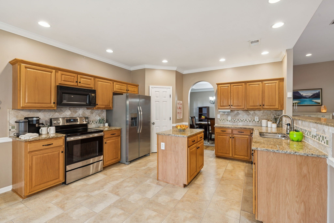
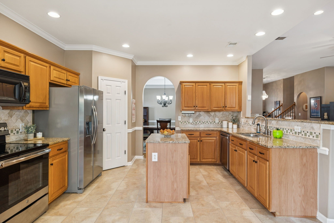
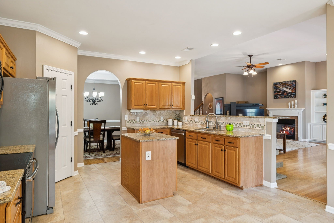

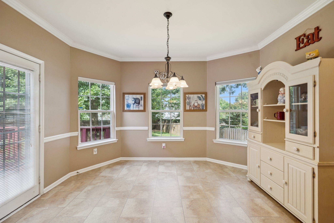
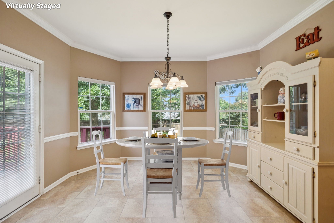
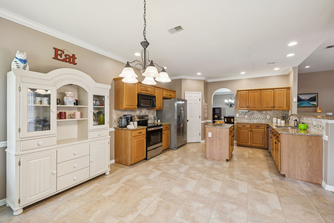
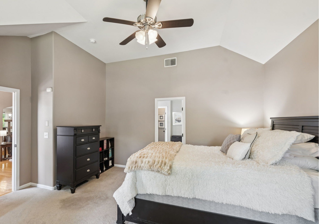
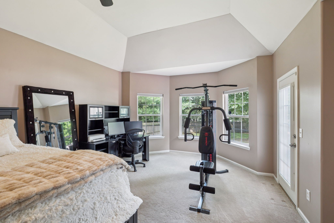

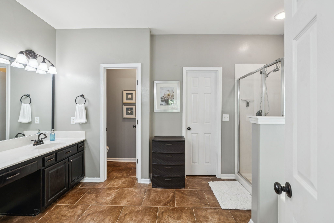
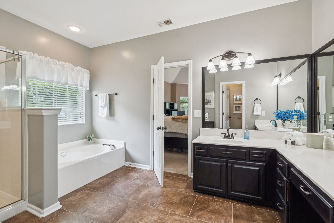
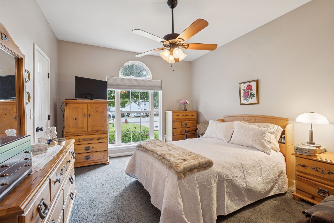
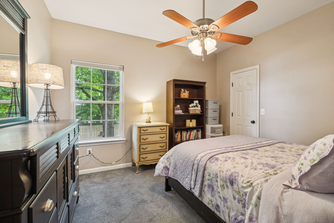
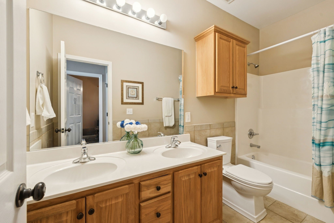
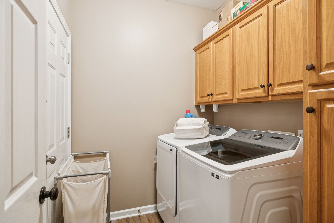

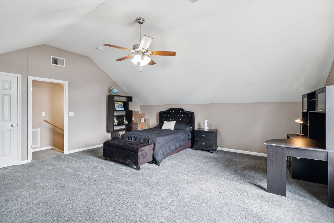
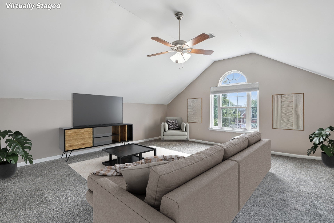
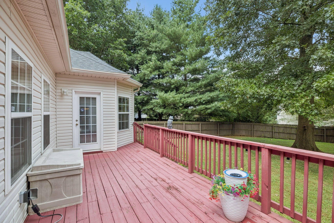
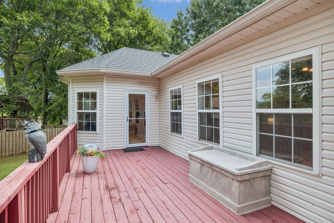
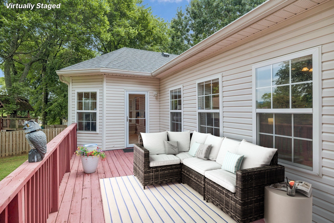
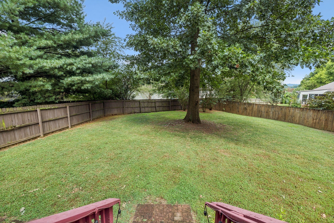
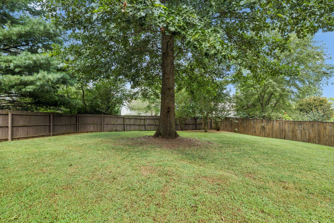
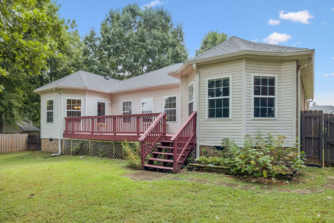
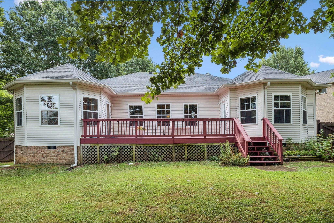
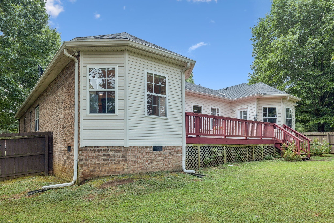
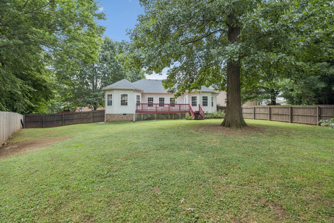
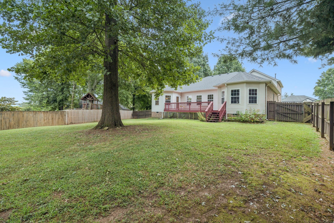
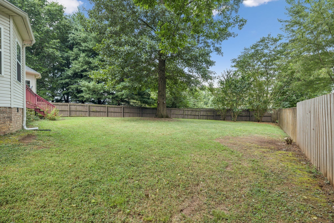
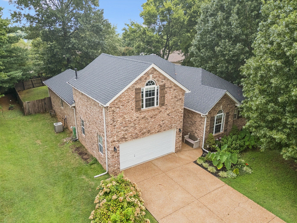
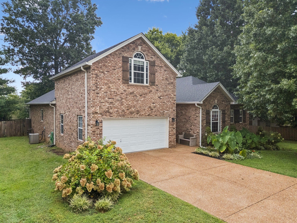
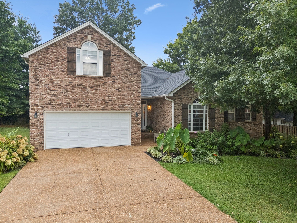
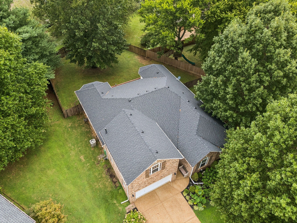
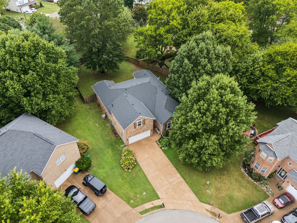
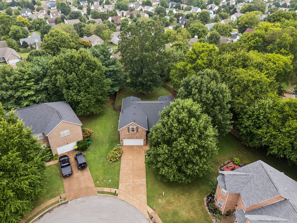
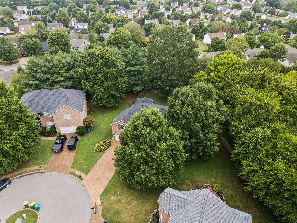
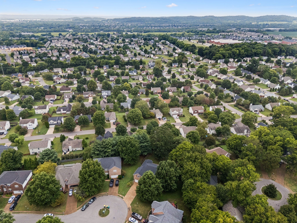
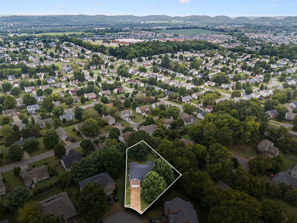


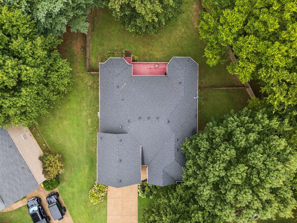
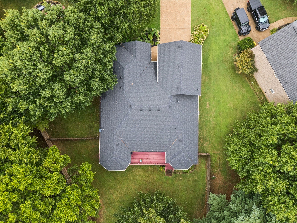

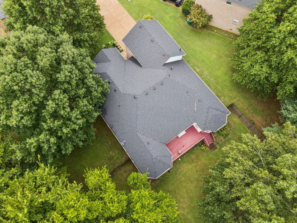
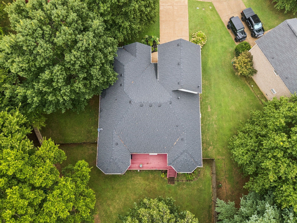
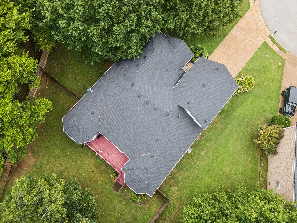



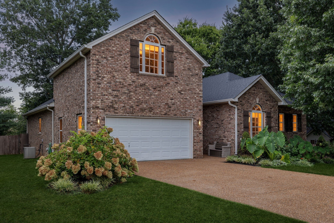
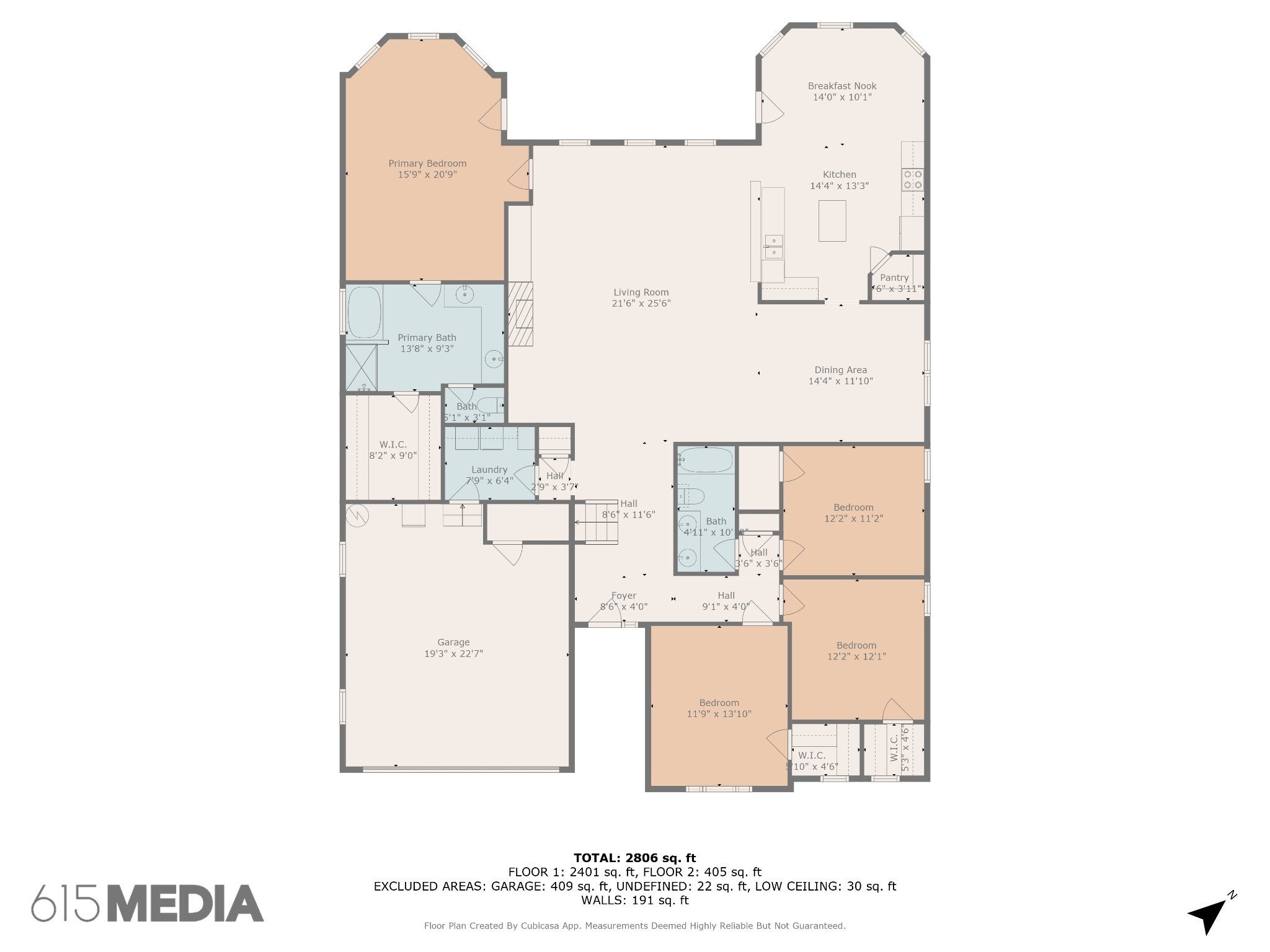
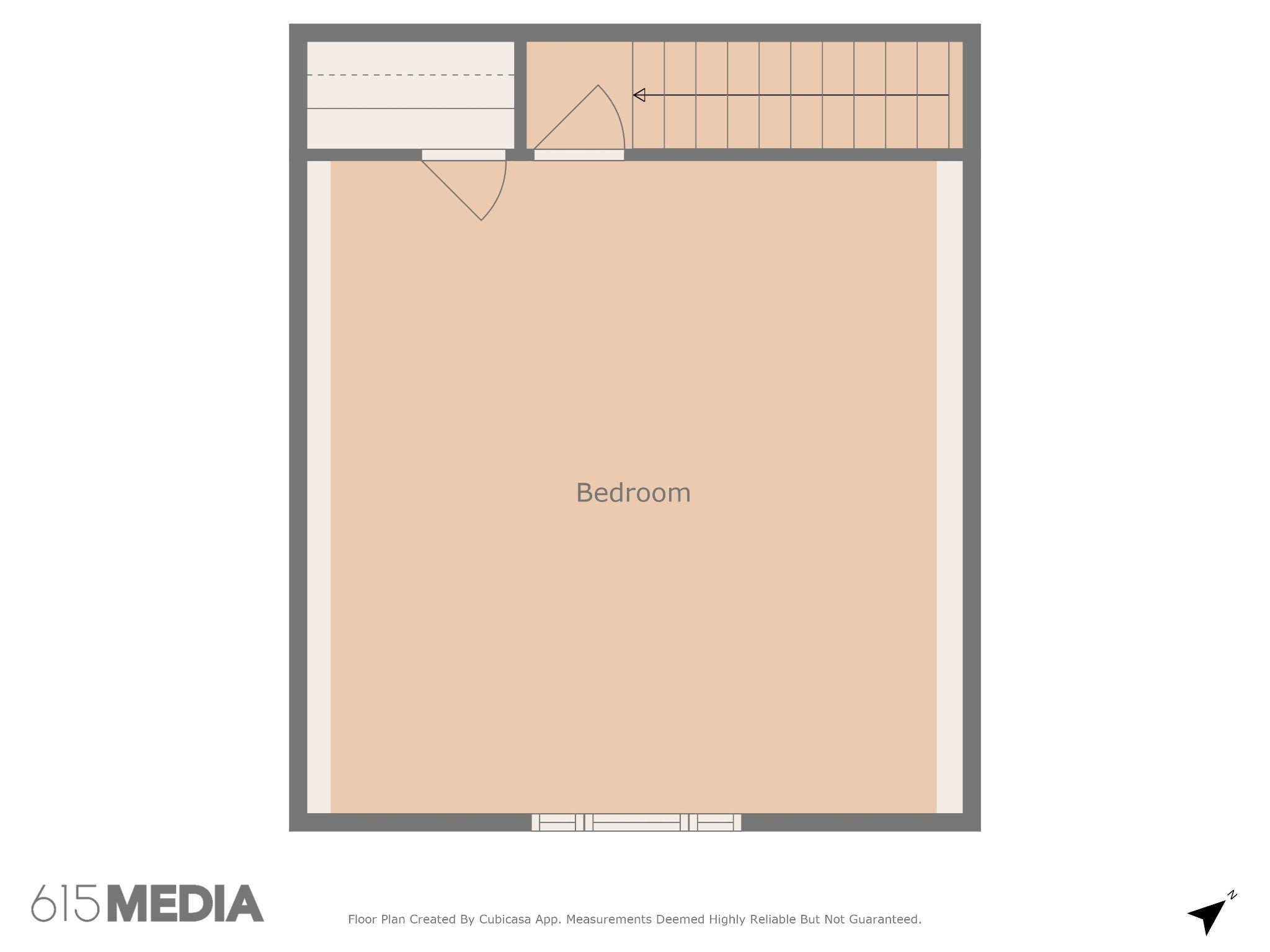
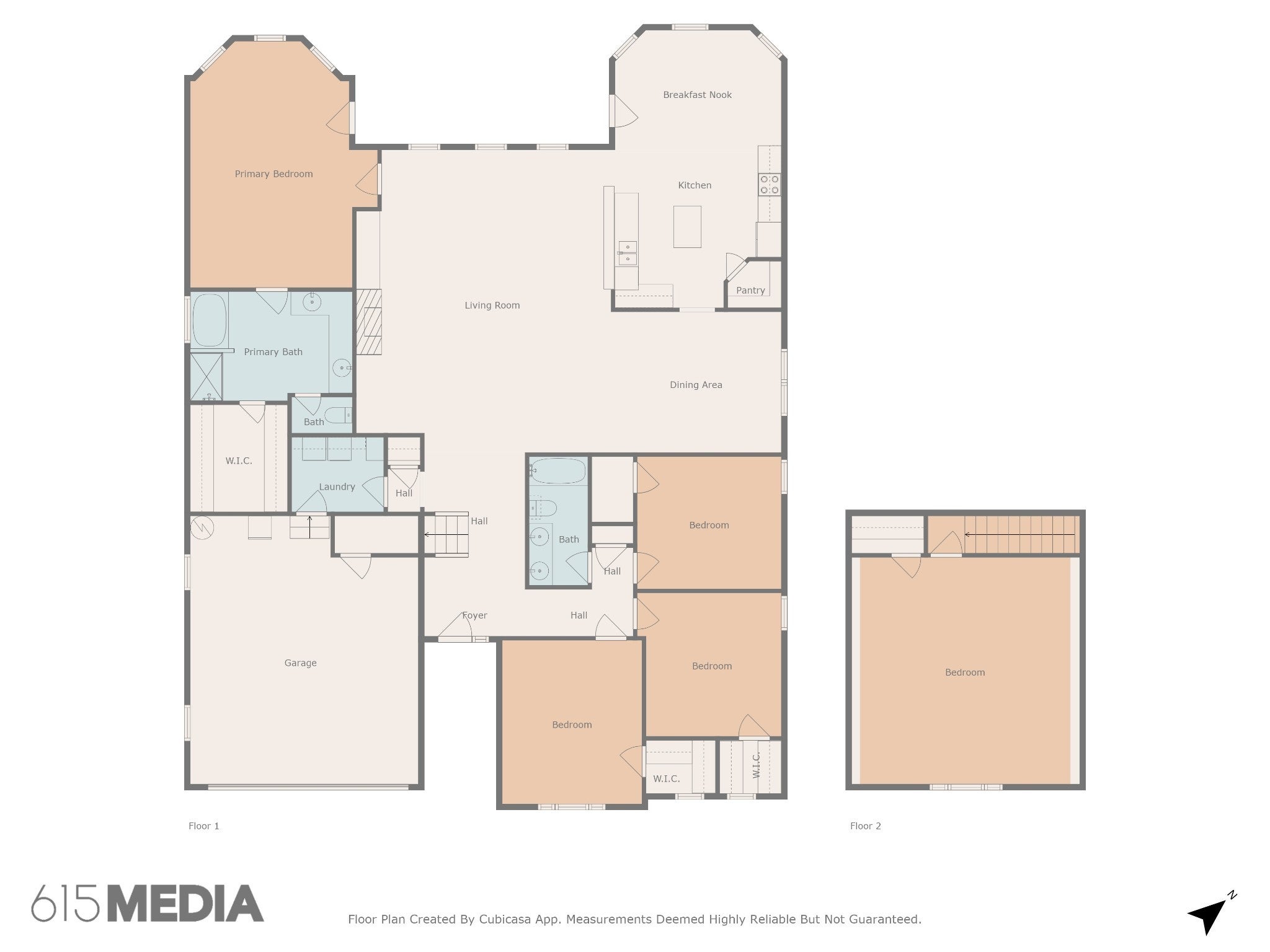
 Copyright 2025 RealTracs Solutions.
Copyright 2025 RealTracs Solutions.