$4,000 - 130 Prospect Ave, Franklin
- 3
- Bedrooms
- 3½
- Baths
- 1,946
- SQ. Feet
- 2013
- Year Built
The perfect blend of comfort and convenience in this beautifully designed 3-bedroom, 3.5-bathroom townhome in the sought-after Westhaven community. Offering 1,946 square feet of living space, this home provides an ideal layout for modern living including hardwood floors throughout. The primary suite is located on the main level, complete with a spacious bathroom and walk-in closet, while two additional bedrooms—each with their own full bath—are upstairs, creating plenty of privacy and flexibility. The open living and dining areas flow seamlessly into a well-appointed kitchen. Living in Westhaven means enjoying resort-style amenities right at your doorstep: multiple pools, tennis and pickleball courts, scenic walking trails, and a residents’ club with state-of-the-art fitness facilities. Just a short walk away, you’ll find charming neighborhood restaurants, a grocery store, and everyday conveniences that make Westhaven one of Franklin’s most desirable communities. This townhome offers the ease of low-maintenance living with the luxury of world-class amenities—all within minutes of historic downtown Franklin and an easy commute to Nashville. Tenant to pay first and last month's rent plus security deposit prior to occupancy.
Essential Information
-
- MLS® #:
- 2980385
-
- Price:
- $4,000
-
- Bedrooms:
- 3
-
- Bathrooms:
- 3.50
-
- Full Baths:
- 3
-
- Half Baths:
- 1
-
- Square Footage:
- 1,946
-
- Acres:
- 0.00
-
- Year Built:
- 2013
-
- Type:
- Residential Lease
-
- Sub-Type:
- Townhouse
-
- Status:
- Active
Community Information
-
- Address:
- 130 Prospect Ave
-
- Subdivision:
- Westhaven Sec 15 Rev 2
-
- City:
- Franklin
-
- County:
- Williamson County, TN
-
- State:
- TN
-
- Zip Code:
- 37064
Amenities
-
- Amenities:
- Clubhouse, Fitness Center, Golf Course, Park, Playground, Pool, Sidewalks, Tennis Court(s), Underground Utilities, Trail(s)
-
- Utilities:
- Water Available, Cable Connected
-
- Parking Spaces:
- 1
-
- # of Garages:
- 1
-
- Garages:
- Garage Faces Rear
Interior
-
- Interior Features:
- Ceiling Fan(s), Walk-In Closet(s), High Speed Internet
-
- Appliances:
- Built-In Electric Oven, Built-In Gas Range, Dishwasher, Disposal, Dryer, Microwave, Refrigerator, Stainless Steel Appliance(s), Washer
-
- Heating:
- Central
-
- Cooling:
- Central Air
-
- # of Stories:
- 2
Exterior
-
- Roof:
- Asphalt
-
- Construction:
- Fiber Cement
School Information
-
- Elementary:
- Pearre Creek Elementary School
-
- Middle:
- Hillsboro Elementary/ Middle School
-
- High:
- Independence High School
Additional Information
-
- Date Listed:
- August 25th, 2025
-
- Days on Market:
- 16
Listing Details
- Listing Office:
- Zeitlin Sotheby's International Realty
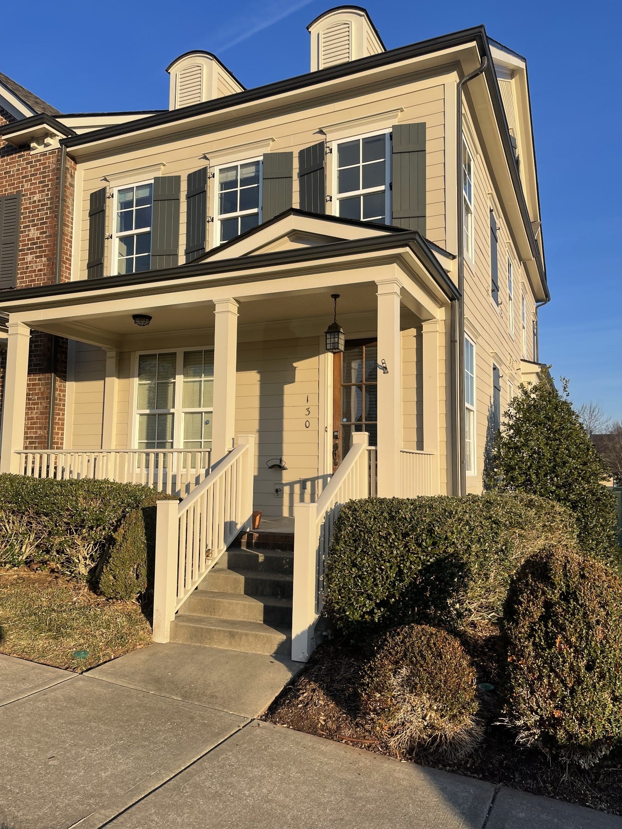
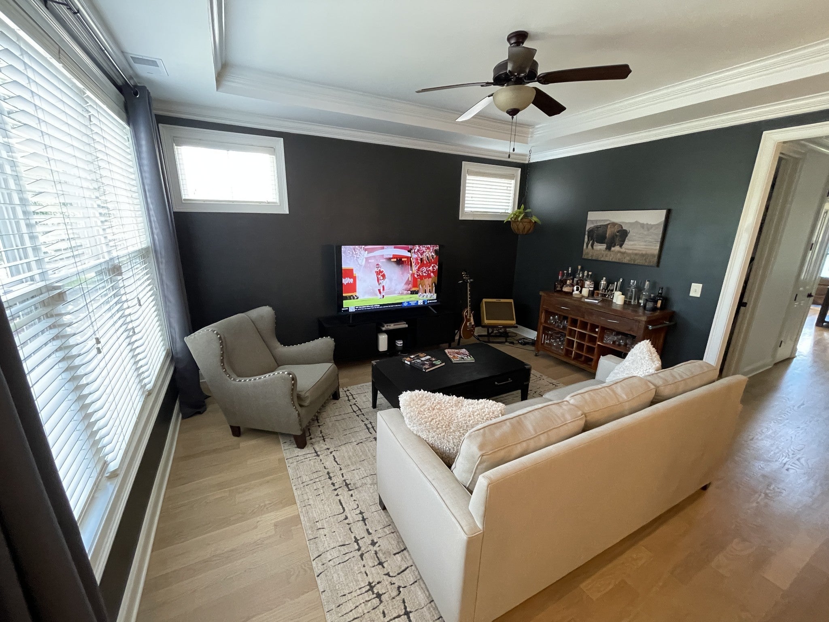
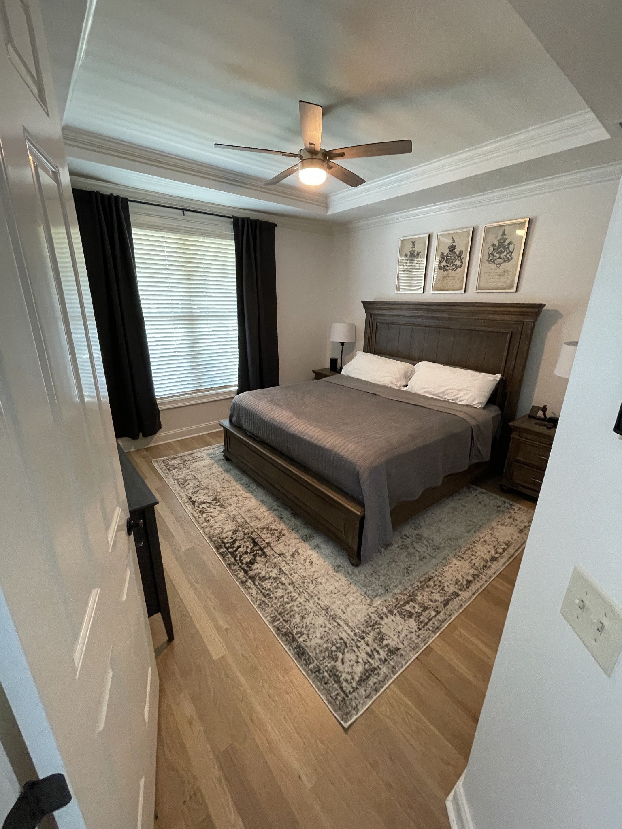
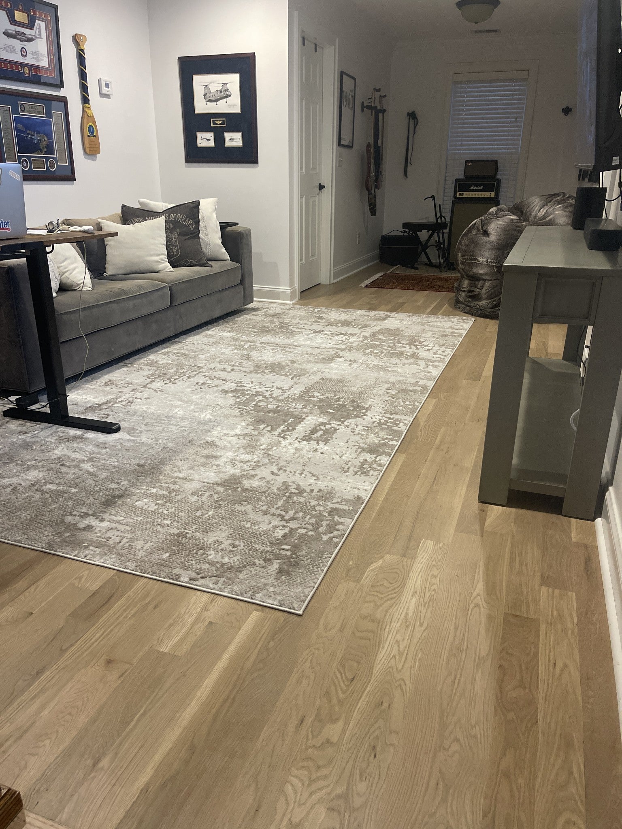
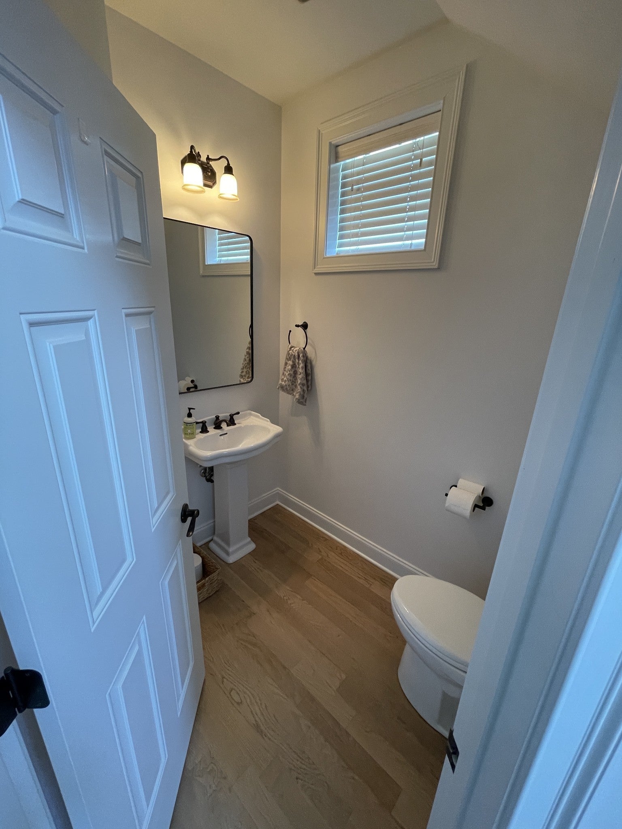
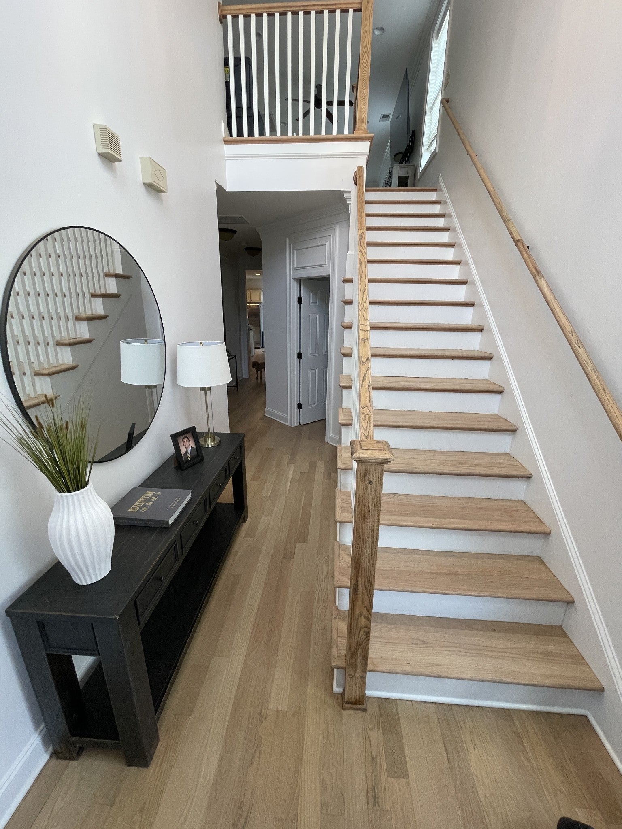
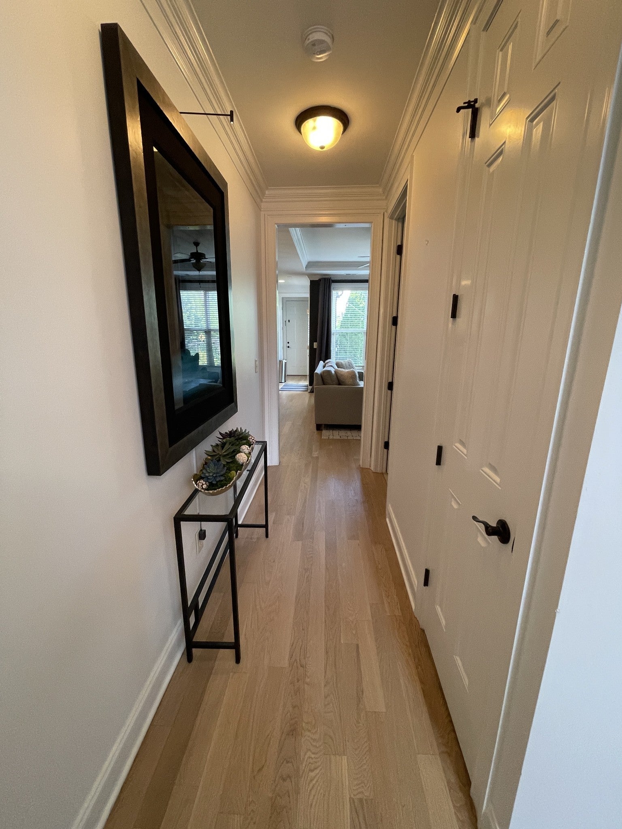
 Copyright 2025 RealTracs Solutions.
Copyright 2025 RealTracs Solutions.