$475,000 - 31 Wyndermere, Hendersonville
- 3
- Bedrooms
- 2½
- Baths
- 2,664
- SQ. Feet
- 9.54
- Acres
Welcome to effortless elegance in one of the area’s premier gated communities! This all-brick, zero-lot-line home is the perfect blend of upscale design and low-maintenance living. From the moment you step inside, you’ll be captivated by soaring vaulted ceilings, a dramatic balcony overlook, and a seamless open-concept layout that flows beautifully between the great room, kitchen, and casual dining area - ideal for both everyday living and stylish entertaining. Hosting special occasions? You’ll love the sophisticated formal dining room that adds a touch of classic charm to every gathering.The expansive main-level primary suite is a true retreat, featuring a luxurious en suite bath and a walk-in closet that dreams are made of. Upstairs features two spacious guestrooms and full bath. Additional closets and plenty of storage. Outside, your private courtyard offers a peaceful escape for morning coffee or evening cocktails, while lawn care beyond the courtyard is fully managed by the HOA-giving you more time to enjoy life. A rear-entry oversized two-car garage adds convenience, and front-facing guest parking welcomes visitors with ease. This is more than just a home-it’s a lifestyle upgrade. Come experience it for yourself!
Essential Information
-
- MLS® #:
- 2980353
-
- Price:
- $475,000
-
- Bedrooms:
- 3
-
- Bathrooms:
- 2.50
-
- Full Baths:
- 2
-
- Half Baths:
- 1
-
- Square Footage:
- 2,664
-
- Acres:
- 9.54
-
- Year Built:
- 1997
-
- Type:
- Residential
-
- Sub-Type:
- Zero Lot Line
-
- Style:
- Cape Cod
-
- Status:
- Active
Community Information
-
- Address:
- 31 Wyndermere
-
- Subdivision:
- Wyndermere Phase 3 S
-
- City:
- Hendersonville
-
- County:
- Sumner County, TN
-
- State:
- TN
-
- Zip Code:
- 37075
Amenities
-
- Amenities:
- Clubhouse, Gated
-
- Utilities:
- Electricity Available, Natural Gas Available, Water Available, Cable Connected
-
- Parking Spaces:
- 2
-
- # of Garages:
- 2
-
- Garages:
- Garage Door Opener, Attached, Asphalt
Interior
-
- Interior Features:
- Ceiling Fan(s), Extra Closets
-
- Appliances:
- Built-In Electric Oven, Cooktop, Dishwasher, Microwave
-
- Heating:
- Central, Electric, Natural Gas
-
- Cooling:
- Central Air
-
- Fireplace:
- Yes
-
- # of Fireplaces:
- 1
-
- # of Stories:
- 2
Exterior
-
- Construction:
- Brick, Wood Siding
School Information
-
- Elementary:
- Jack Anderson Elementary
-
- Middle:
- Station Camp Middle School
-
- High:
- Station Camp High School
Additional Information
-
- Date Listed:
- August 28th, 2025
-
- Days on Market:
- 31
Listing Details
- Listing Office:
- Re/max Choice Properties
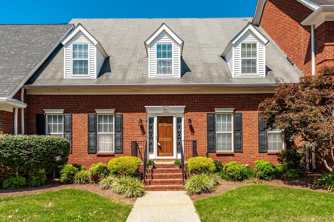
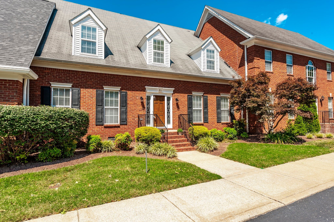
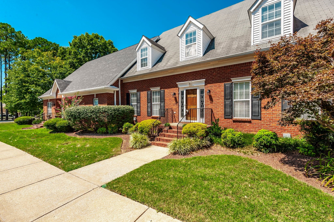
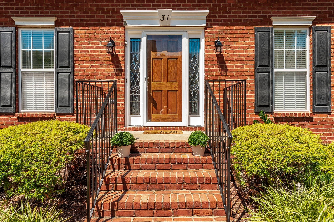
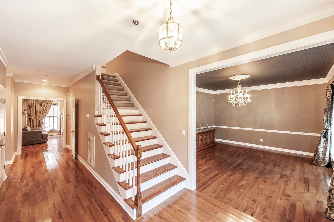
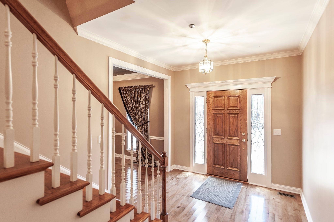
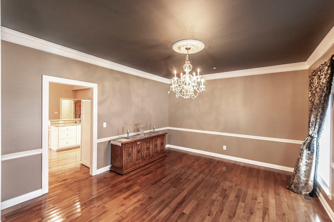
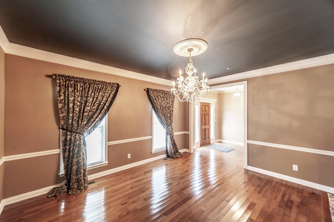
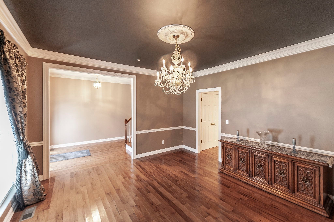
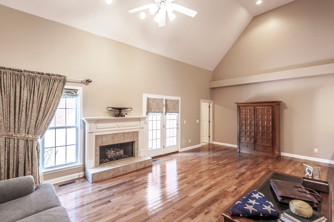
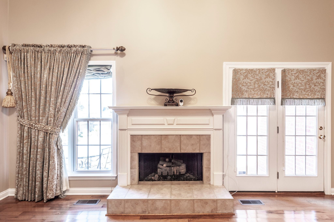
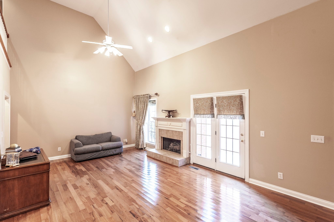
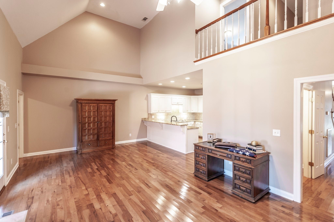
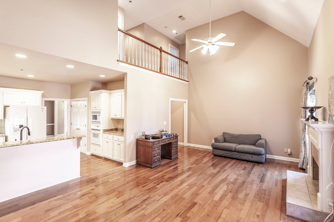
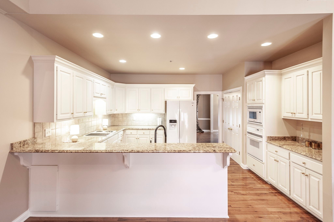
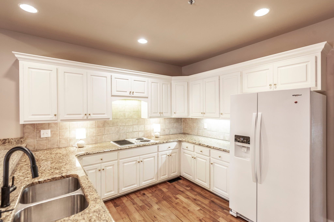
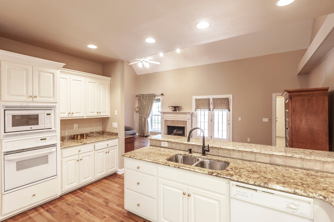
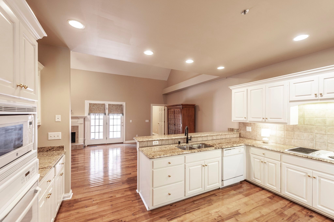
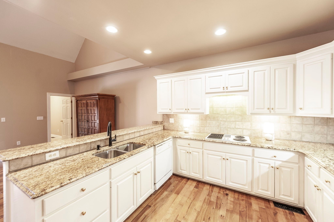
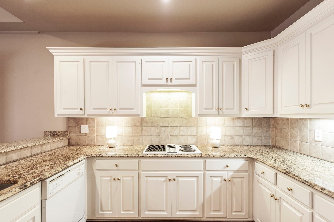
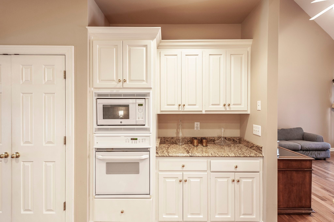
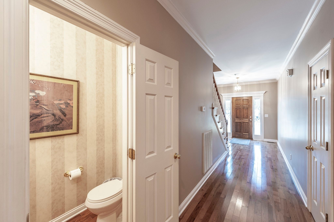
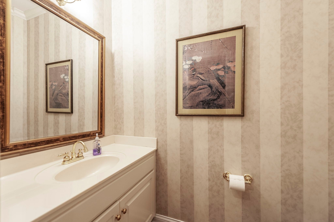
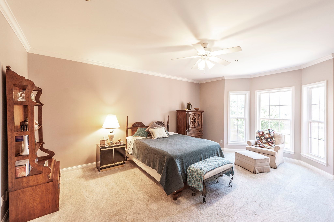
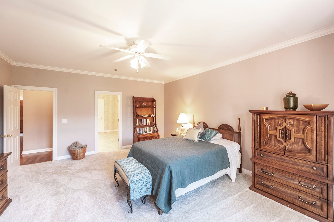
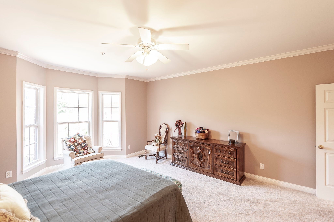
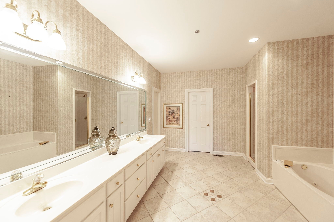
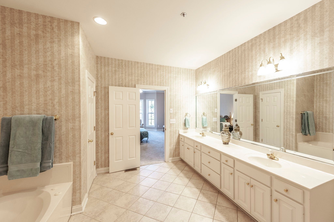
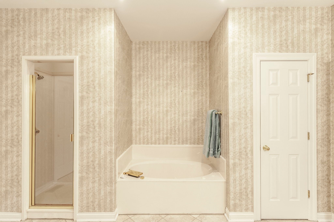
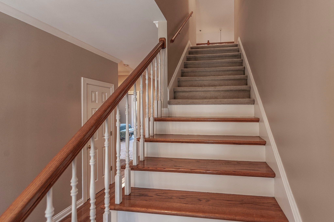
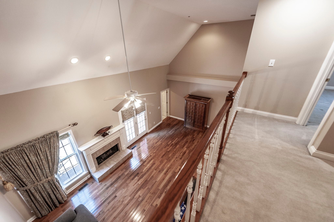
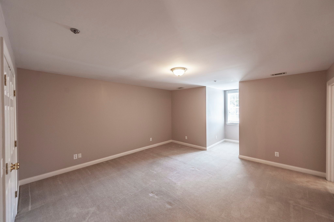
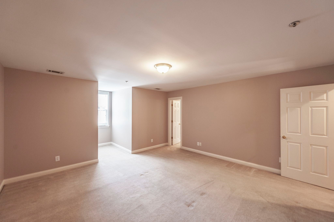
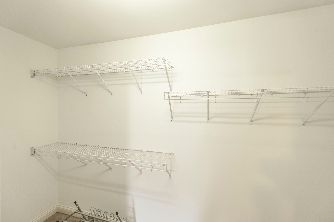
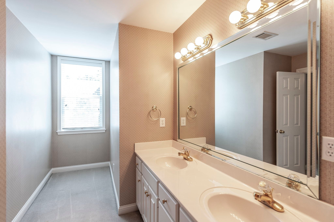
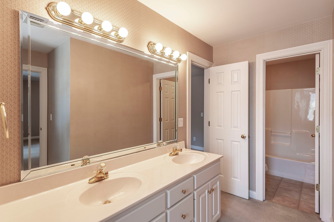
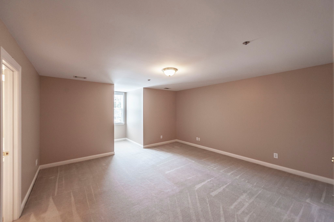
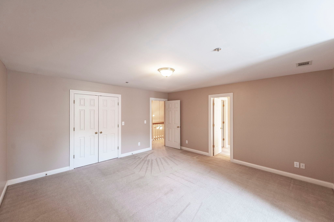
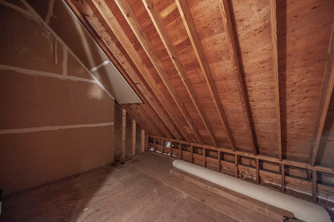
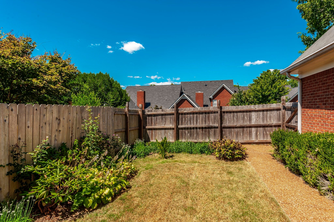
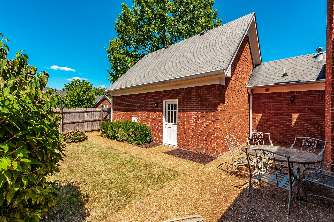
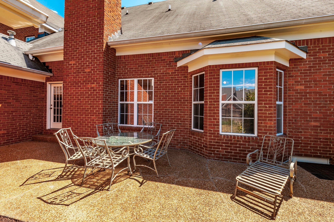
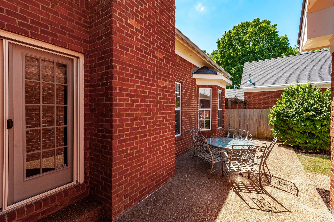
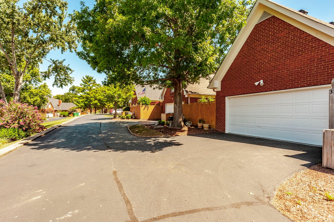
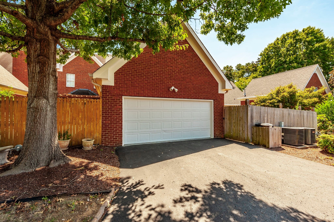
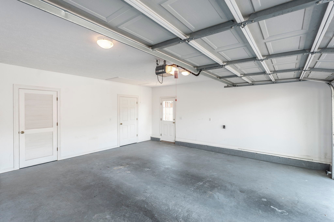
 Copyright 2025 RealTracs Solutions.
Copyright 2025 RealTracs Solutions.