$485,000 - 78 Grindstone Dr, Gallatin
- 3
- Bedrooms
- 3
- Baths
- 2,296
- SQ. Feet
- 0.16
- Acres
Discover low-maintenance luxury in this beautifully maintained zero-lot-line home located in the desirable Carellton community! Thoughtfully designed with open-concept living, this home features no-step entry, an inviting main-level layout, and flexible spaces to fit your lifestyle. Enjoy a stylish kitchen with granite countertops, tile backsplash, under-cabinet lighting, stainless steel appliances, a massive island perfect for entertaining—and yes, the refrigerator stays! The great room is bathed in natural light and showcases a custom accent wall, while the main-level primary suite and guest bedroom offer convenient and private accommodations. Need a home office or creative flex space? It’s all here. Step outside to a covered, screened-in patio where you can relax and enjoy the serene views—no backyard neighbors! Upstairs, a spacious bonus room, additional guest suite, full bath, and attic storage provide plenty of room to grow. Energy-efficient features and resort-style amenities make this a smart and stylish move. Enjoy sidewalks, underground utilities, clubhouse, fitness center, pool, playground, and a scenic park area—all just minutes from shopping, restaurants, and Highway 386. HOA fee includes irrigation and exterior lawn care!
Essential Information
-
- MLS® #:
- 2980327
-
- Price:
- $485,000
-
- Bedrooms:
- 3
-
- Bathrooms:
- 3.00
-
- Full Baths:
- 3
-
- Square Footage:
- 2,296
-
- Acres:
- 0.16
-
- Year Built:
- 2020
-
- Type:
- Residential
-
- Sub-Type:
- Zero Lot Line
-
- Style:
- Traditional
-
- Status:
- Under Contract - Not Showing
Community Information
-
- Address:
- 78 Grindstone Dr
-
- Subdivision:
- Carellton Resub Ph 4
-
- City:
- Gallatin
-
- County:
- Sumner County, TN
-
- State:
- TN
-
- Zip Code:
- 37066
Amenities
-
- Amenities:
- Clubhouse, Fitness Center, Playground, Pool, Sidewalks, Underground Utilities
-
- Utilities:
- Water Available
-
- Parking Spaces:
- 2
-
- # of Garages:
- 2
-
- Garages:
- Garage Faces Front
Interior
-
- Interior Features:
- Ceiling Fan(s), Entrance Foyer, Extra Closets, Open Floorplan, Pantry
-
- Appliances:
- Dishwasher, Disposal, Microwave, Refrigerator, Stainless Steel Appliance(s)
-
- Heating:
- Central
-
- Cooling:
- Central Air
-
- # of Stories:
- 2
Exterior
-
- Roof:
- Shingle
-
- Construction:
- Brick
School Information
-
- Elementary:
- Liberty Creek Elementary
-
- Middle:
- Liberty Creek Middle School
-
- High:
- Liberty Creek High School
Additional Information
-
- Date Listed:
- August 28th, 2025
-
- Days on Market:
- 20
Listing Details
- Listing Office:
- Re/max Choice Properties
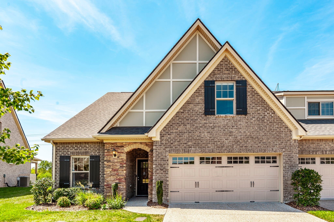
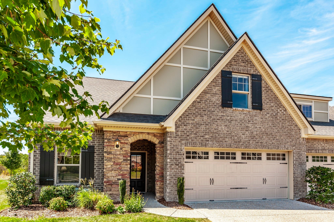
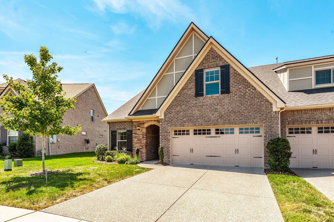
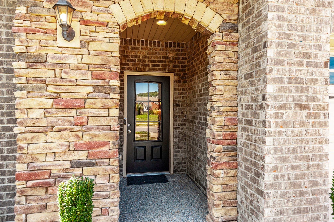
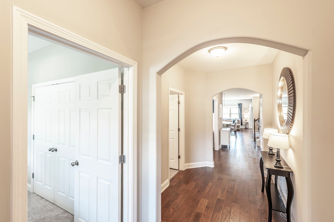
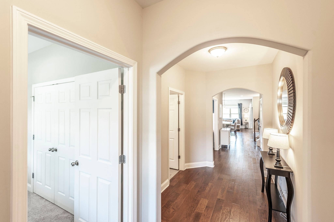
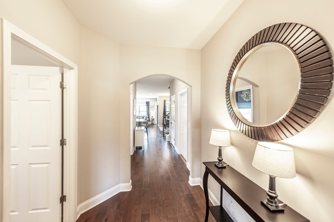
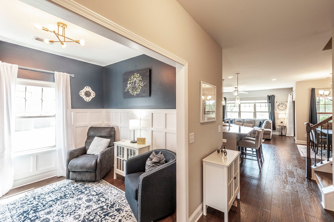
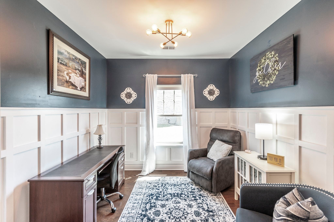
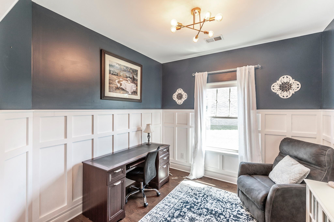
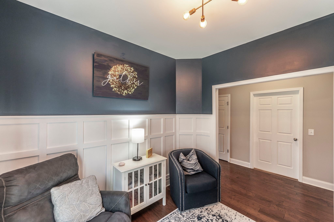
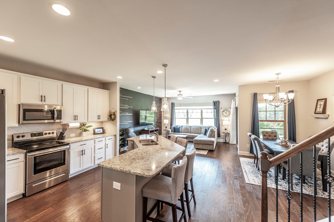
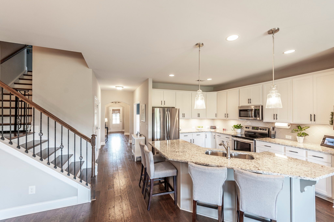
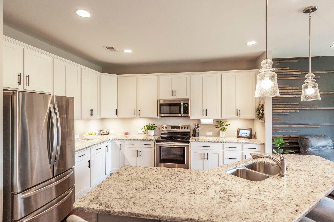
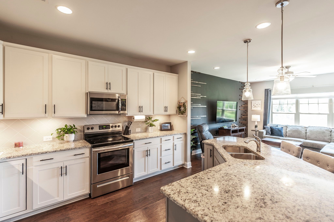
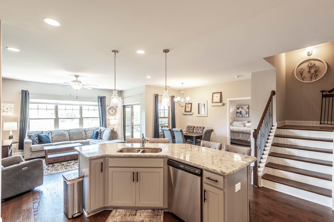
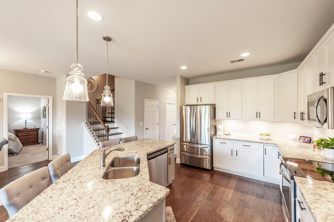
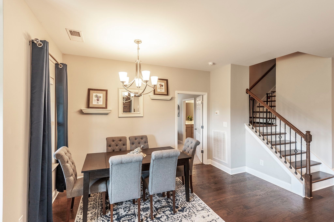
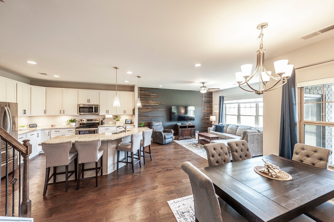
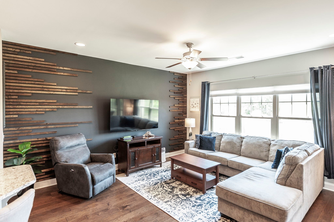
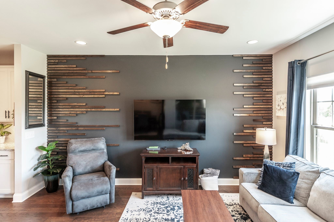
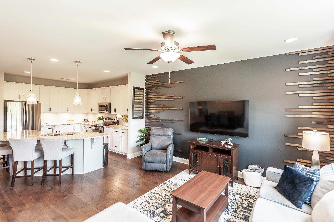
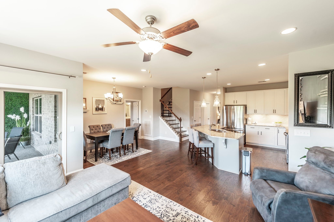
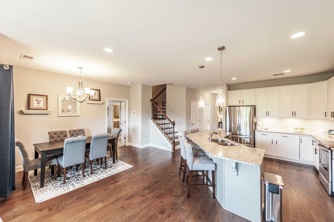
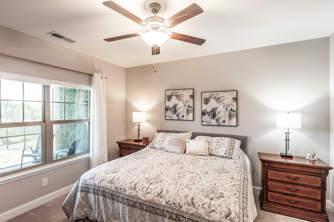
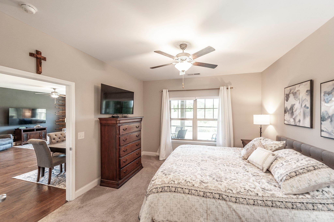
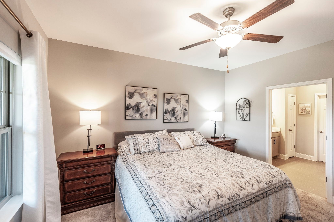
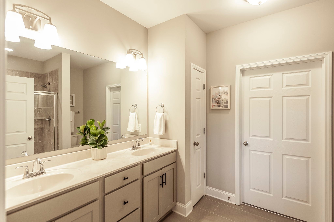
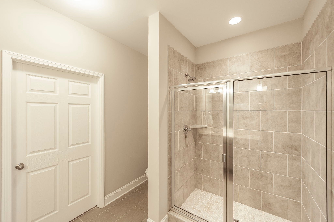
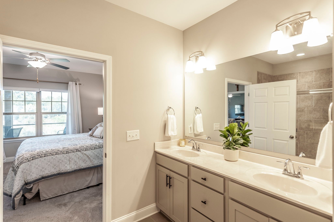
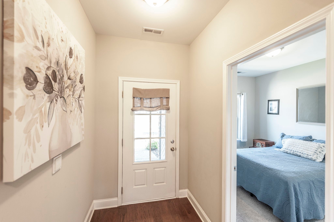
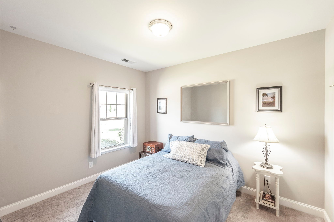
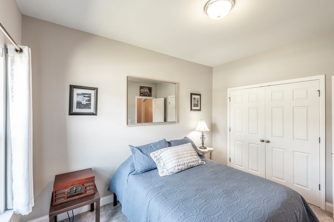
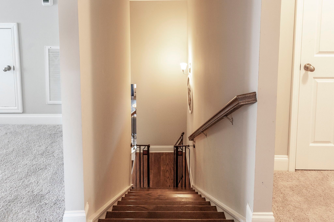
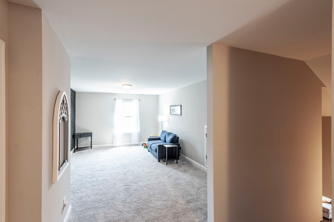
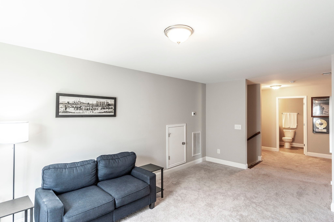
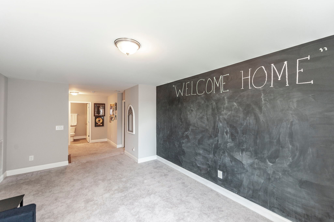
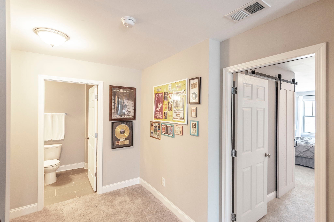
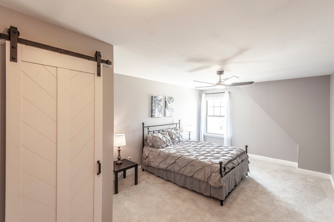
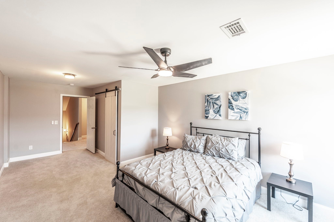
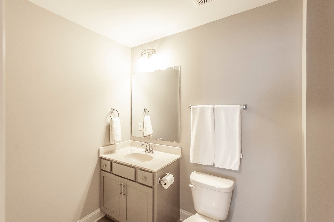
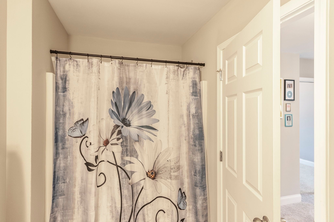
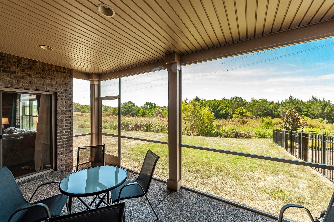
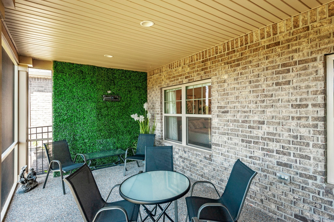
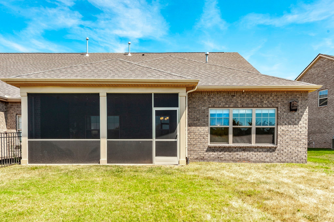
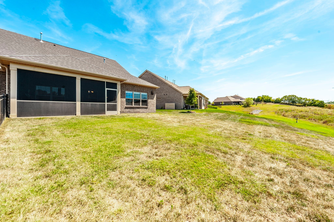
 Copyright 2025 RealTracs Solutions.
Copyright 2025 RealTracs Solutions.