$552,900 - 2041 Sunflower Dr, Spring Hill
- 4
- Bedrooms
- 3
- Baths
- 2,659
- SQ. Feet
- 0.32
- Acres
Beautiful Spring Hill Home with Main-Level Primary and Upstairs Guest Suite. Welcome to this well-maintained 4-bedroom, 3-bath home in Hampton Springs. The main level features a spacious primary suite with a jetted tub, separate shower, and dual walk-in closets, plus two additional bedrooms. Upstairs, a private bedroom, full bath, and open bonus/family room create the perfect guest suite. Enjoy a bright living room open to the 2nd floor, a gas fireplace, french doors that open to the back deck, and a large picture window. The kitchen offers granite countertops and stainless steel appliances, while the dining area features bay windows. A generous upstairs family room with a nook provides plenty of flexible space. This home sits on a landscaped 0.32-acre lot with inviting front and back porches. Hampton Springs offers a pool, playground, and neighborhood events, with easy access to I-65, Saturn Parkway, and local shopping. This move-in ready home combines comfort, style, and convenience in a friendly community. Roof-2021, HVAC (both units)- 2016, LVP- 2024, Yearly Termite Treatment in place.
Essential Information
-
- MLS® #:
- 2980288
-
- Price:
- $552,900
-
- Bedrooms:
- 4
-
- Bathrooms:
- 3.00
-
- Full Baths:
- 3
-
- Square Footage:
- 2,659
-
- Acres:
- 0.32
-
- Year Built:
- 2006
-
- Type:
- Residential
-
- Sub-Type:
- Single Family Residence
-
- Status:
- Active
Community Information
-
- Address:
- 2041 Sunflower Dr
-
- Subdivision:
- Hampton Springs Sec 2
-
- City:
- Spring Hill
-
- County:
- Maury County, TN
-
- State:
- TN
-
- Zip Code:
- 37174
Amenities
-
- Amenities:
- Playground, Pool, Sidewalks, Underground Utilities
-
- Utilities:
- Electricity Available, Water Available
-
- Parking Spaces:
- 6
-
- # of Garages:
- 2
-
- Garages:
- Garage Door Opener, Garage Faces Front
Interior
-
- Interior Features:
- Air Filter, Ceiling Fan(s), Pantry, Walk-In Closet(s)
-
- Appliances:
- Double Oven, Gas Range, Dishwasher, Disposal, Microwave, Refrigerator, Stainless Steel Appliance(s)
-
- Heating:
- Central, Electric
-
- Cooling:
- Ceiling Fan(s), Central Air, Electric
-
- Fireplace:
- Yes
-
- # of Fireplaces:
- 1
-
- # of Stories:
- 2
Exterior
-
- Lot Description:
- Level
-
- Roof:
- Shingle
-
- Construction:
- Brick
School Information
-
- Elementary:
- Battle Creek Elementary School
-
- Middle:
- Battle Creek Middle School
-
- High:
- Battle Creek High School
Additional Information
-
- Date Listed:
- August 29th, 2025
-
- Days on Market:
- 24
Listing Details
- Listing Office:
- Realty One Group Music City
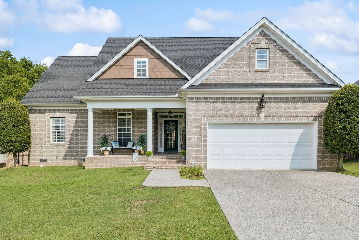
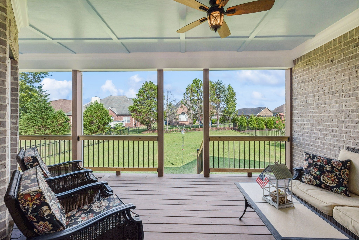
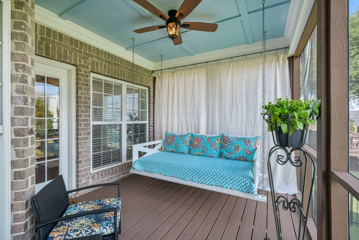
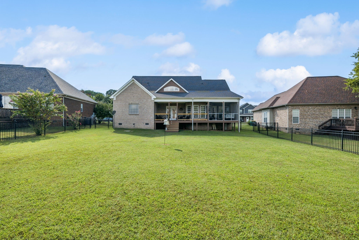
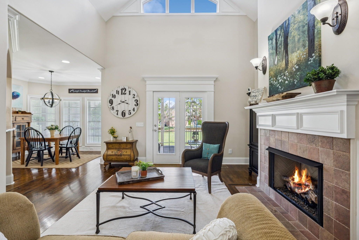
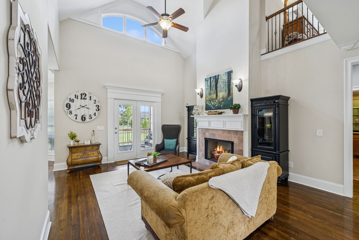
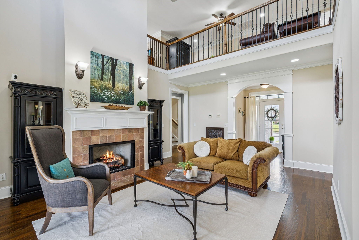
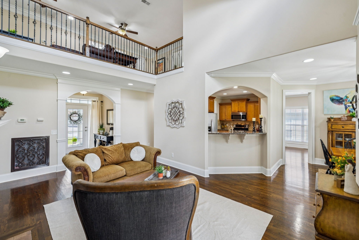
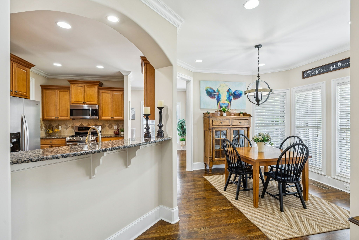
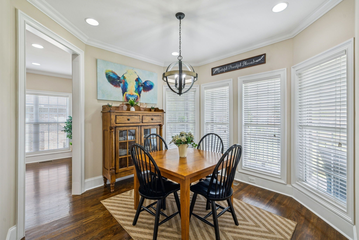
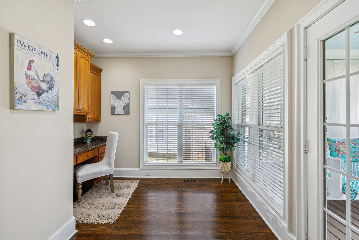
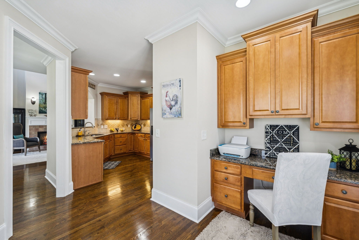
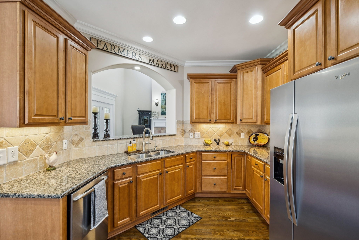
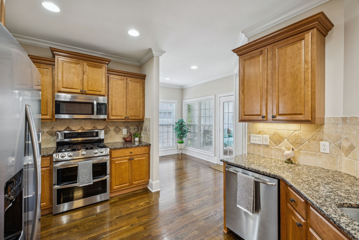
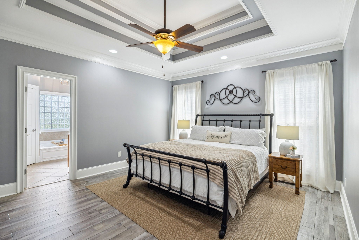
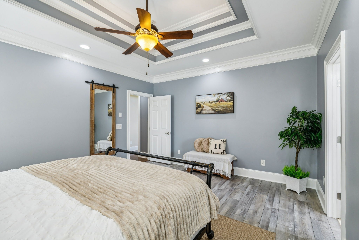
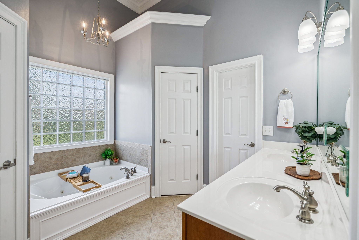
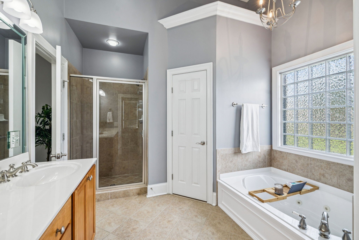
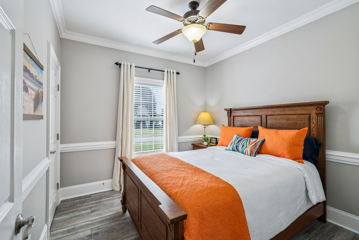
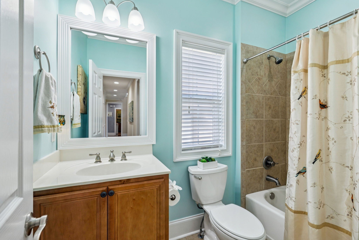
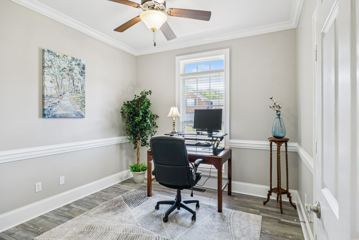
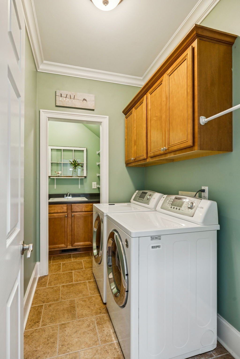
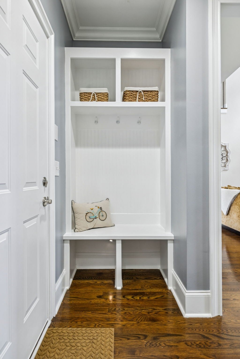
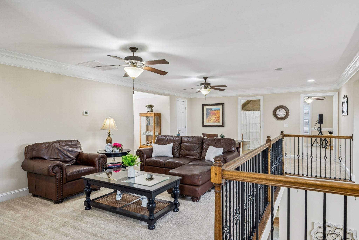
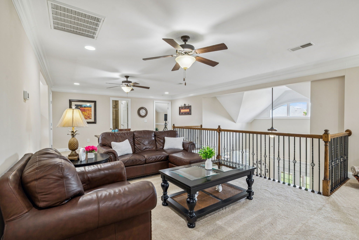
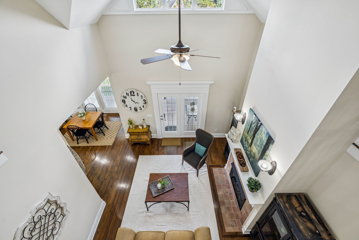
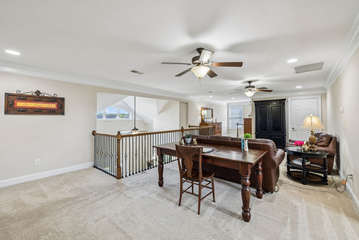
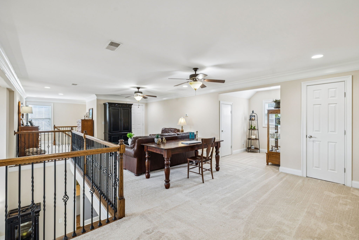
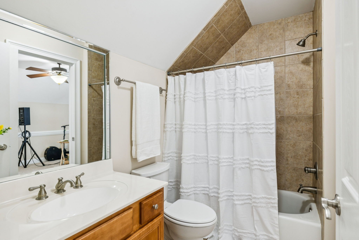
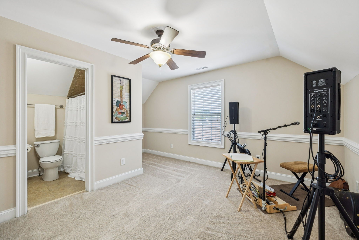
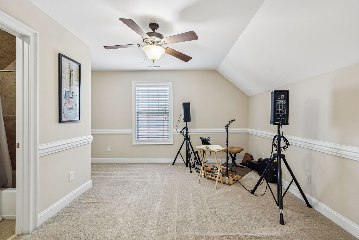
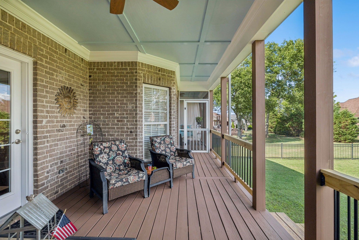
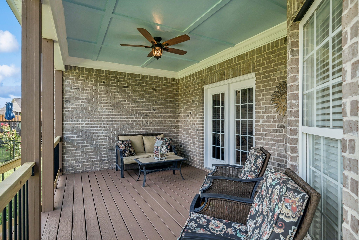
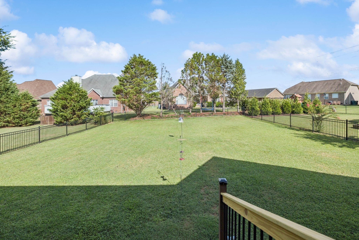
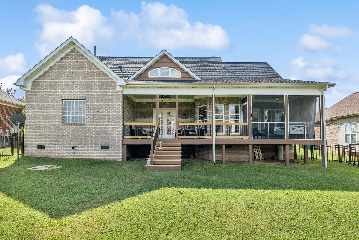
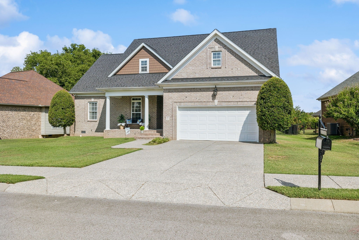
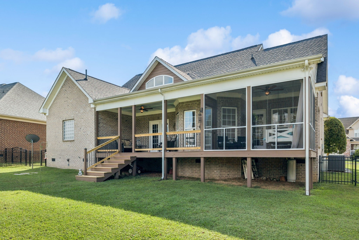
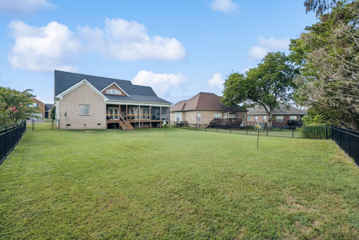
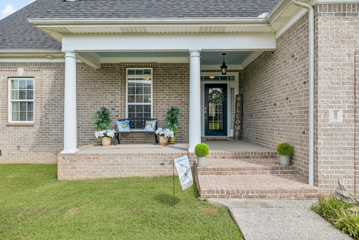
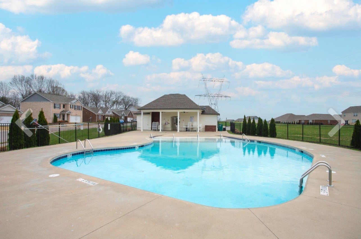
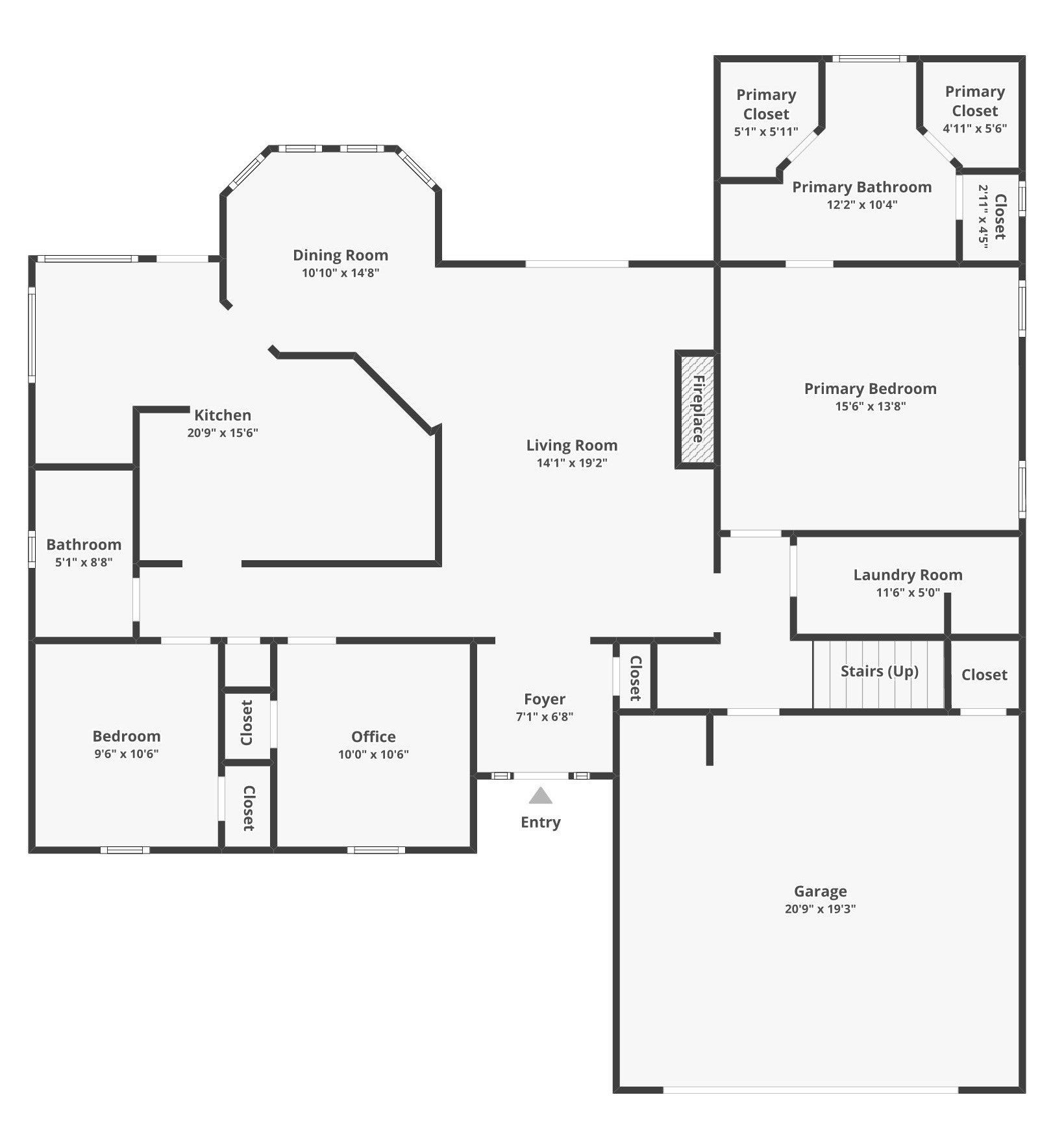
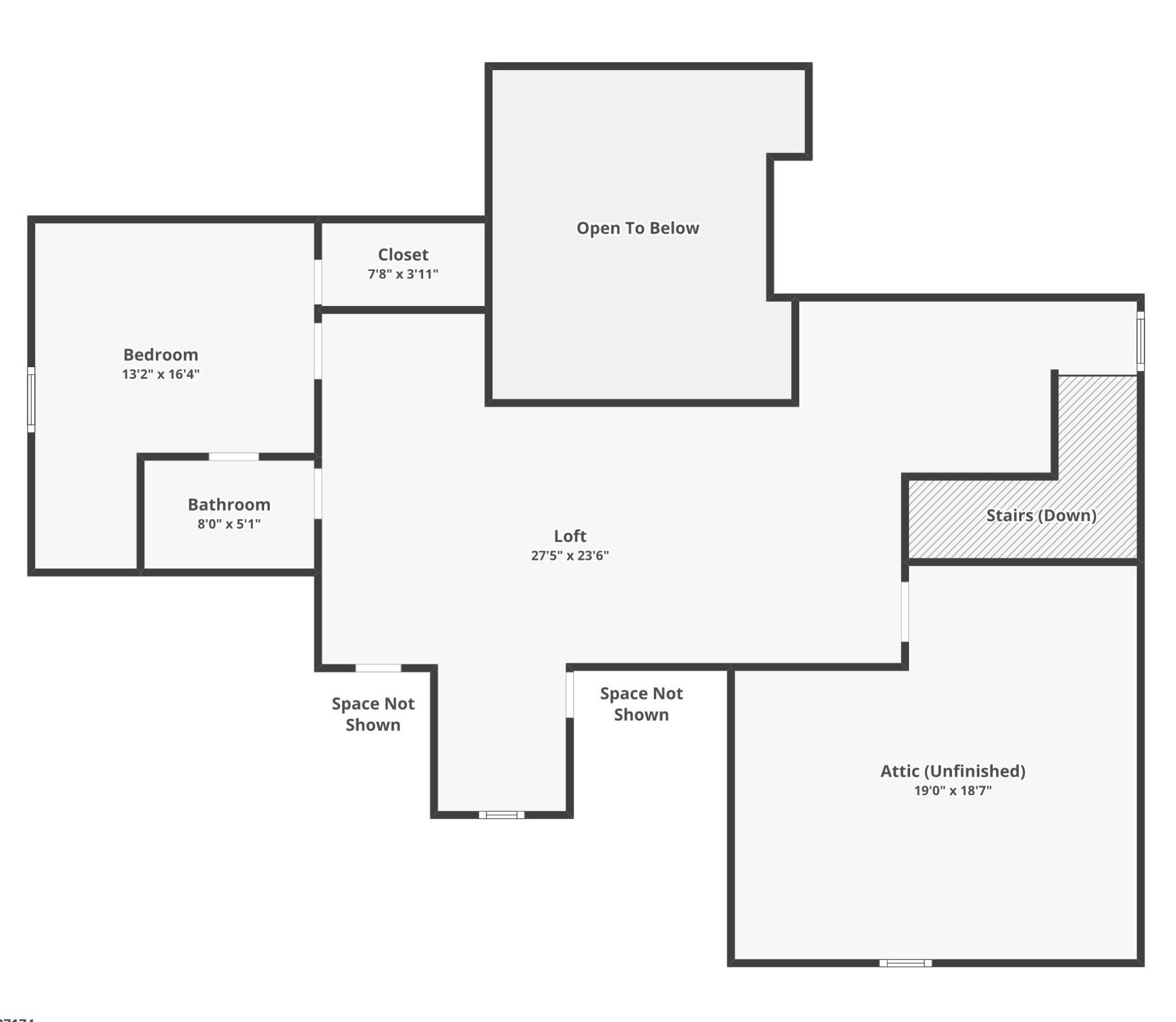
 Copyright 2025 RealTracs Solutions.
Copyright 2025 RealTracs Solutions.