$750,000 - 2127b Burns St, Nashville
- 4
- Bedrooms
- 4
- Baths
- 2,046
- SQ. Feet
- 2025
- Year Built
From the moment you enter this home , you’re greeted by soaring 10 foot high ceilings on the main level and 8 foot high doors that create an unmatched sense of scale, complemented by 9 foot ceilings upstairs for a cohesive flow of light and space.The heart of the home features a striking fluted plaster fireplace in the great room, framed by a 9 ft tall x 12 ft wide sliding door that bathes the space in natural light and seamlessly connects indoor and outdoor living. The Chef's kitchen is an entertainers dream, anchored of course by a breathtaking 8 foot Lunar Gold waterfall island. Surrounding it, you’ll find white oak cabinetry with a caramel natural stain, Matching wet/ coffee bar a Plaster finished Custom Hood vent and a sandstone backsplash with ceramic stone pendant lighting all blending into a space as useful as it is artful. The all BLACK and BOLD powder bath makes for a dramatic statement, Complimented by Edward Martin Checkerboard custom Tile, Taj Mahal quartzite vanity and the adjoining flexible bedroom / office space has wainscoting accents accompanied by Fluted Detail . Upstairs, the primary suite is a true retreat. Vaulted. Tongue and groove Ceilings , a Romeo and Juliet balcony that overlooks a neighboring park accessible to you 24 hours a day ! The spa like bathroom offers a fully custom built in double vanity, while the walk in closet is completely built out from floor to ceiling! Secondary bedrooms each carry unique design pieces: one showcases a coffered accent wall with an off white and taupe checkered tile tub combo, while another features a luxury en suite with Sleek marble tile & matching marble lights. Every detail in this home has been curated for modern living balancing bold statements timeless finishes , like ONLY East Nashville Can DO! One last thing : 2127 A Burns is also available for purchase creating the potential for OOSTR , or even the perfect in law Quarters , that can be used as a DADU/ detached unit MLS#2980216 !
Essential Information
-
- MLS® #:
- 2980281
-
- Price:
- $750,000
-
- Bedrooms:
- 4
-
- Bathrooms:
- 4.00
-
- Full Baths:
- 4
-
- Square Footage:
- 2,046
-
- Acres:
- 0.00
-
- Year Built:
- 2025
-
- Type:
- Residential
-
- Sub-Type:
- Horizontal Property Regime - Detached
-
- Style:
- Tudor
-
- Status:
- Active
Community Information
-
- Address:
- 2127b Burns St
-
- Subdivision:
- Burns/Maxey
-
- City:
- Nashville
-
- County:
- Davidson County, TN
-
- State:
- TN
-
- Zip Code:
- 37216
Amenities
-
- Amenities:
- Park, Sidewalks, Underground Utilities, Trail(s)
-
- Utilities:
- Electricity Available, Water Available, Cable Connected
-
- Parking Spaces:
- 10
-
- Garages:
- Concrete, Driveway, Shared Driveway
Interior
-
- Interior Features:
- Air Filter, Built-in Features, Ceiling Fan(s), Entrance Foyer, Extra Closets, High Ceilings, In-Law Floorplan, Open Floorplan, Pantry, Walk-In Closet(s), Wet Bar, High Speed Internet, Kitchen Island
-
- Appliances:
- Built-In Electric Oven, Smart Appliance(s), Water Purifier
-
- Heating:
- Electric
-
- Cooling:
- Ceiling Fan(s), Central Air, Electric
-
- Fireplace:
- Yes
-
- # of Fireplaces:
- 1
-
- # of Stories:
- 2
Exterior
-
- Exterior Features:
- Balcony
-
- Lot Description:
- Level
-
- Roof:
- Shingle
-
- Construction:
- Hardboard Siding, Brick
School Information
-
- Elementary:
- Inglewood Elementary
-
- Middle:
- Stratford STEM Magnet School Lower Campus
-
- High:
- Stratford STEM Magnet School Upper Campus
Additional Information
-
- Date Listed:
- August 28th, 2025
Listing Details
- Listing Office:
- William Wilson Homes
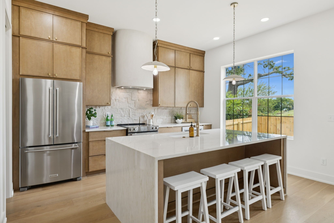
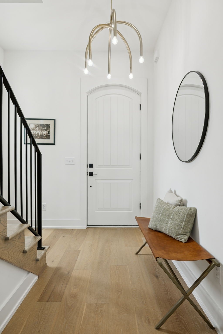
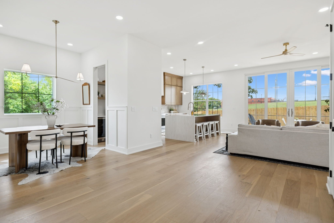
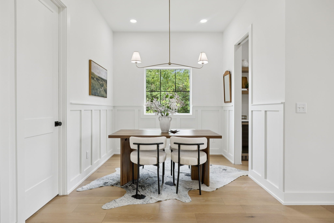
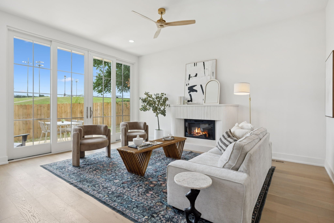
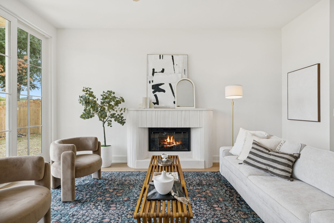
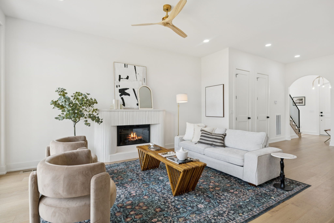
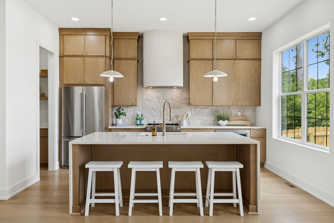
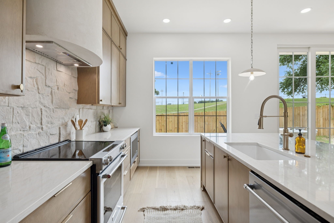
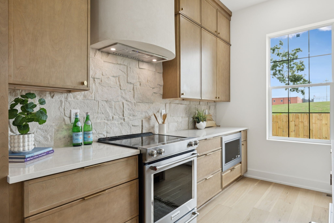
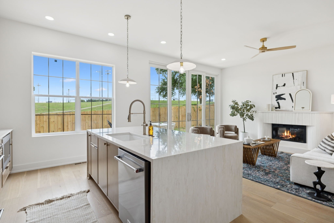
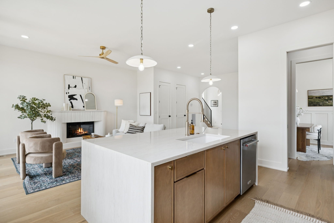
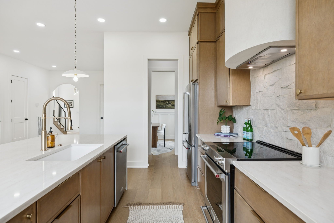
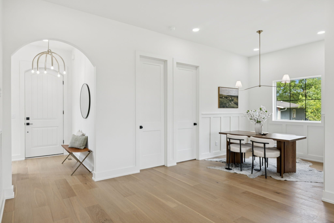
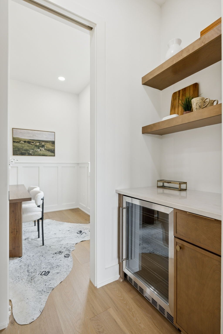
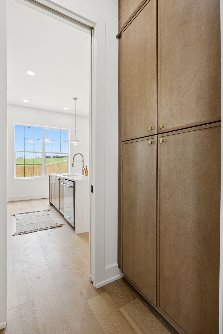
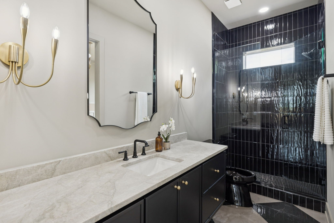
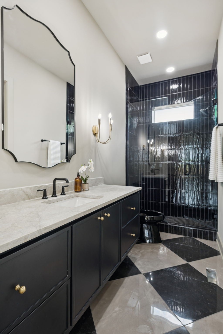
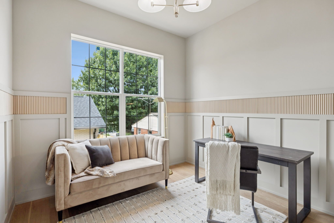
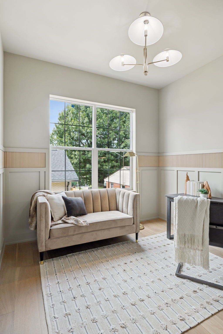
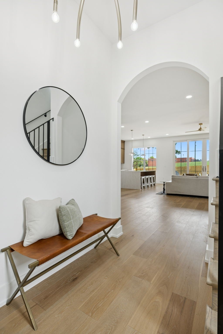
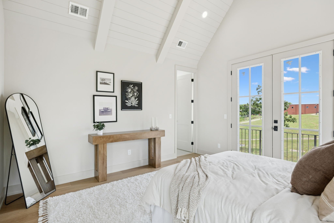
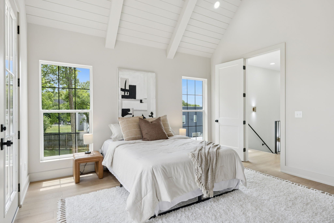
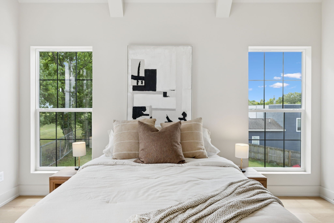
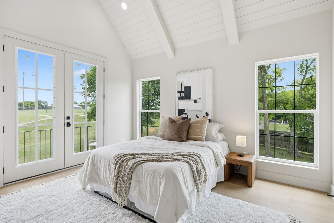
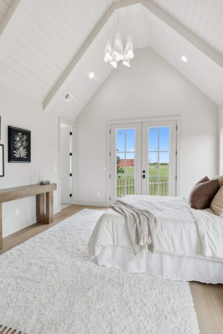
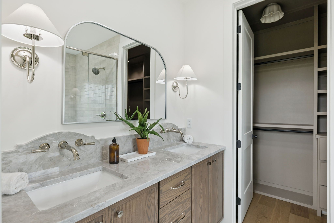
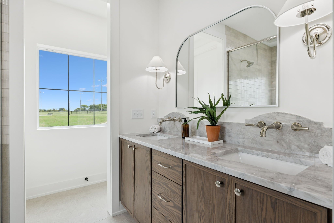
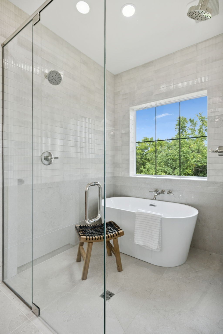
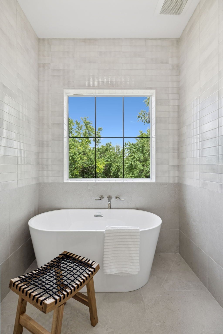
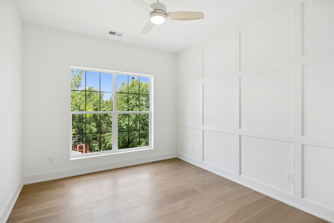
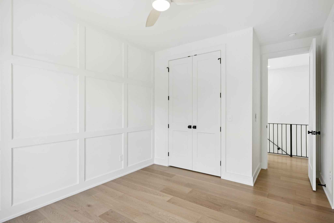
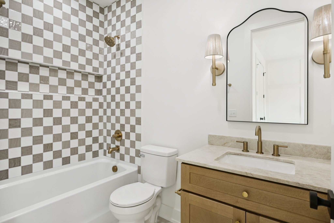
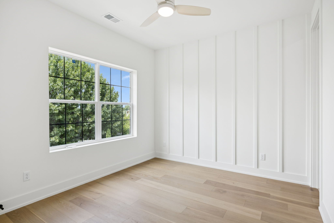
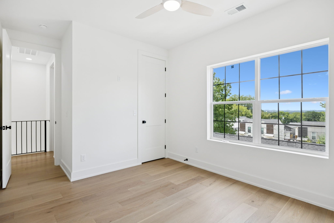
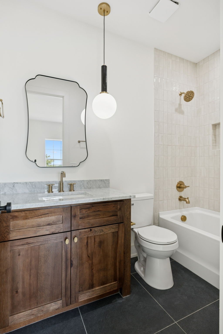
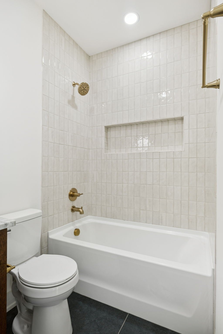
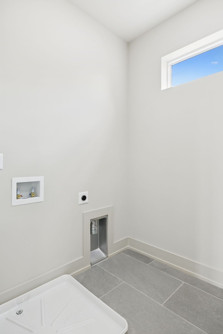
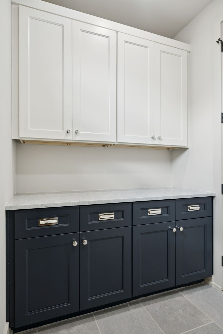
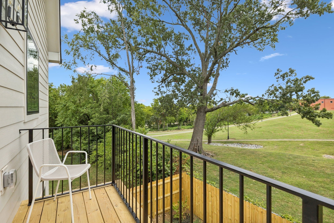
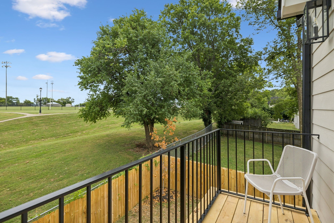
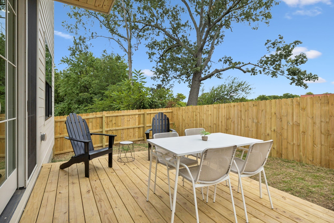
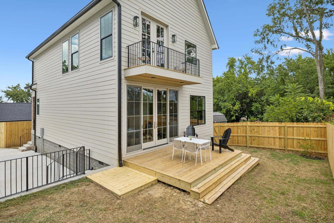
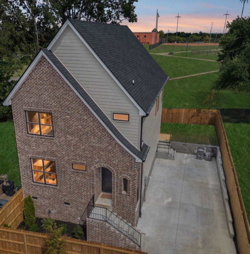
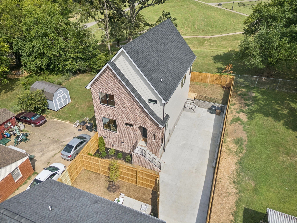
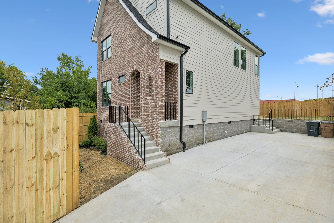
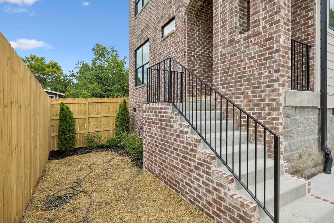
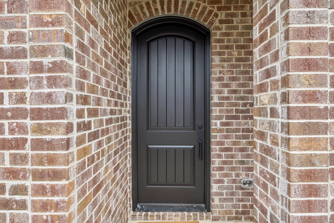
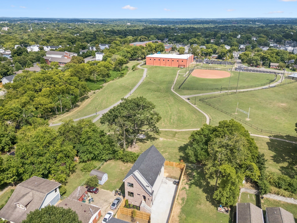
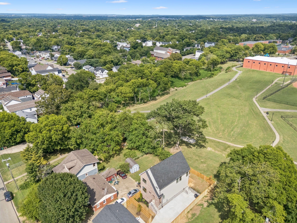
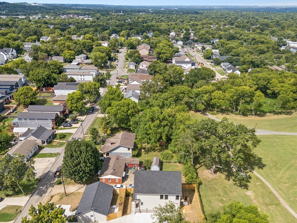
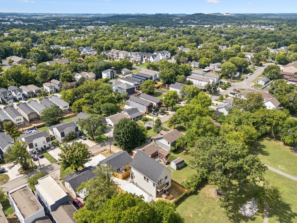
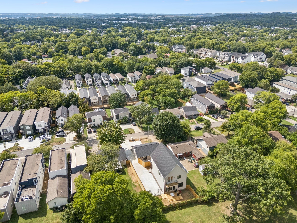
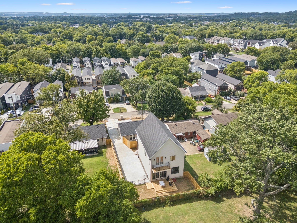
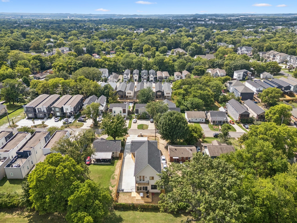
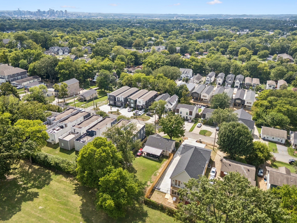
 Copyright 2025 RealTracs Solutions.
Copyright 2025 RealTracs Solutions.