$619,000 - 482 Old Seminary Rd, Manchester
- 3
- Bedrooms
- 2
- Baths
- 1,571
- SQ. Feet
- 15.74
- Acres
Mini farm registered in the GREENBELT - 15.74 acres with two fenced pastures (approx 4 acres), a pond, an oversized barn / workshop with an office and concrete floors, a small barn with 4 stalls and a carport for your tractor and mower. With approximately 11 wooded acres to roam! The house is built for outdoor entertaining with an oversized deck, gazebo and white lights already in place. Or you can relax in the screened in porch or separate sun room - you decide. Inside, the efficient kitchen is perfect for prepping or cooking with ease and granite countertops for style. Dining and Living spaces combined but not the kitchen - that way no one has to see the dirty dishes in the sink! The split bedroom design is great for families and there is plenty of closet space throughout the house. BTW - when was the last time you have seen an attic fan - this feature will save you cooling costs during hot summer months. City water is on and yet well water is also available (to the left of the house). Fenced in dog run on the side of the deck. Barn stall are small enough for donkeys, sheep, goats etc or could be made bigger for horses.
Essential Information
-
- MLS® #:
- 2980279
-
- Price:
- $619,000
-
- Bedrooms:
- 3
-
- Bathrooms:
- 2.00
-
- Full Baths:
- 2
-
- Square Footage:
- 1,571
-
- Acres:
- 15.74
-
- Year Built:
- 1999
-
- Type:
- Residential
-
- Sub-Type:
- Single Family Residence
-
- Style:
- Ranch
-
- Status:
- Active
Community Information
-
- Address:
- 482 Old Seminary Rd
-
- Subdivision:
- n/a
-
- City:
- Manchester
-
- County:
- Coffee County, TN
-
- State:
- TN
-
- Zip Code:
- 37355
Amenities
-
- Utilities:
- Electricity Available, Natural Gas Available, Water Available
-
- Parking Spaces:
- 4
-
- # of Garages:
- 2
-
- Garages:
- Garage Door Opener, Garage Faces Side, Detached
Interior
-
- Interior Features:
- Ceiling Fan(s), High Ceilings, Pantry, High Speed Internet
-
- Appliances:
- Electric Oven, Cooktop, Electric Range, Dishwasher, Disposal, ENERGY STAR Qualified Appliances, Ice Maker, Microwave, Refrigerator
-
- Heating:
- Central, Natural Gas
-
- Cooling:
- Attic Fan, Central Air, Electric
-
- Fireplace:
- Yes
-
- # of Fireplaces:
- 1
-
- # of Stories:
- 1
Exterior
-
- Lot Description:
- Cleared, Level, Wooded
-
- Roof:
- Asphalt
-
- Construction:
- Brick
School Information
-
- Elementary:
- Hickerson Elementary
-
- Middle:
- Coffee County Middle School
-
- High:
- Coffee County Central High School
Additional Information
-
- Date Listed:
- August 23rd, 2025
-
- Days on Market:
- 24
Listing Details
- Listing Office:
- Zach Taylor Real Estate
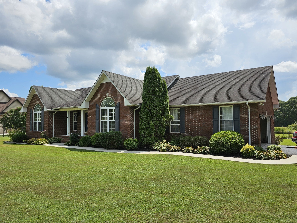
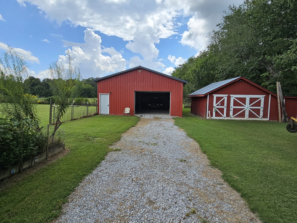
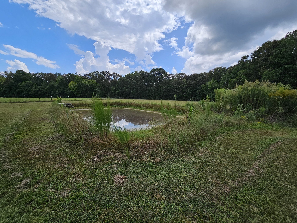
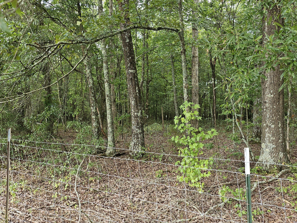
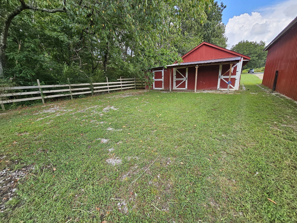
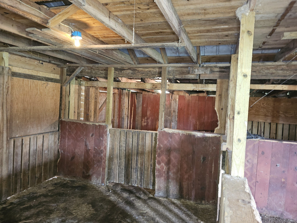
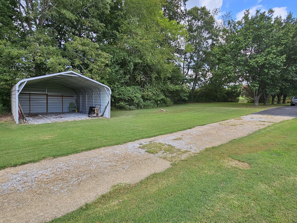
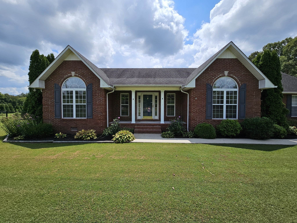
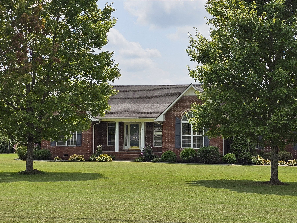
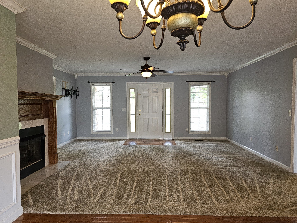
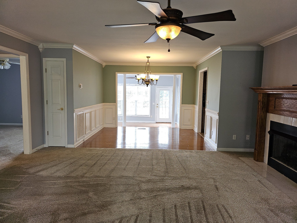
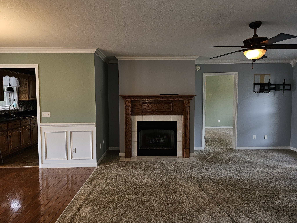
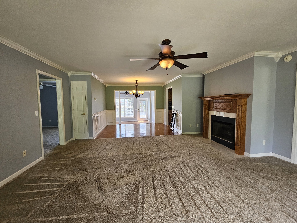
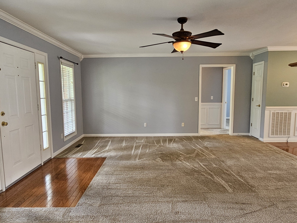
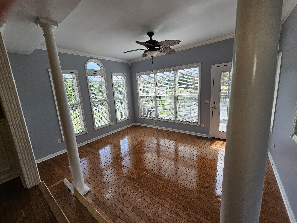
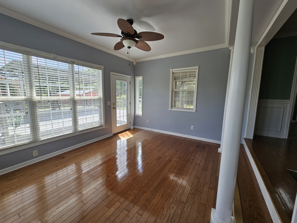
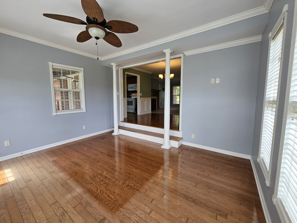
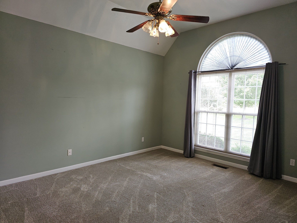
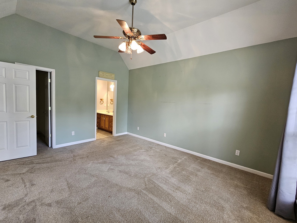
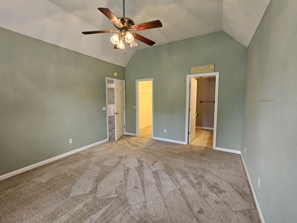
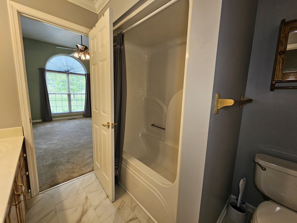
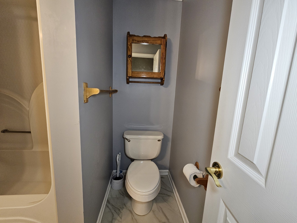
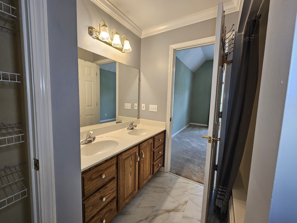
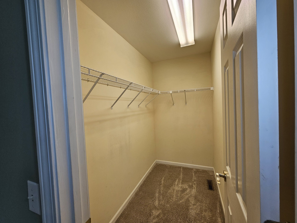
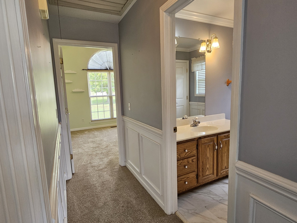
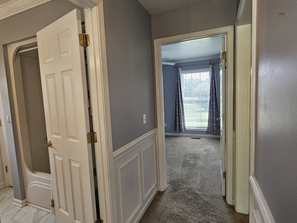
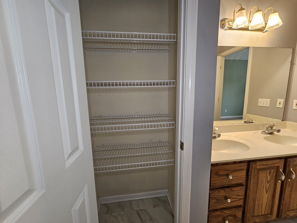
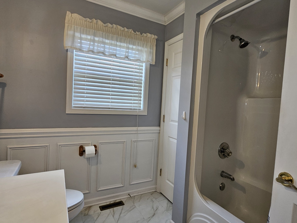
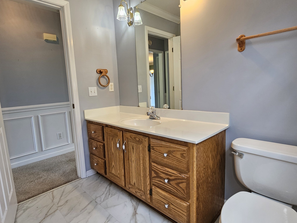
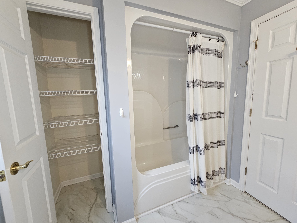
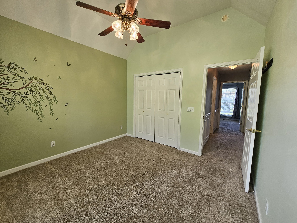
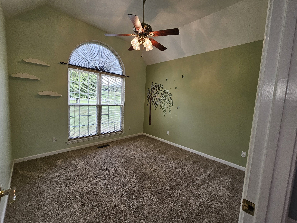
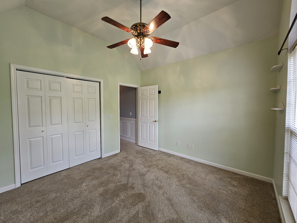
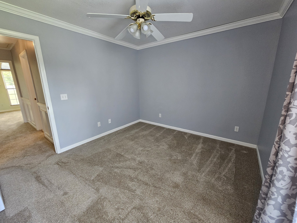
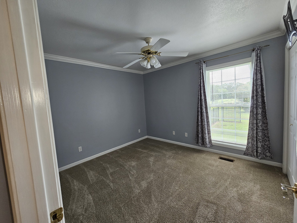
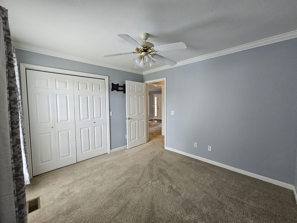
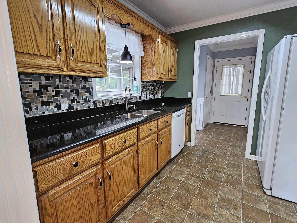
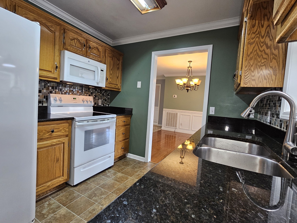
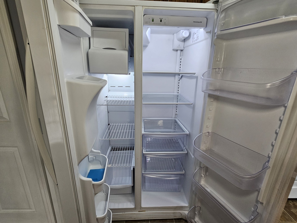
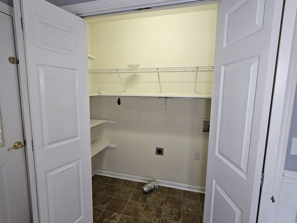
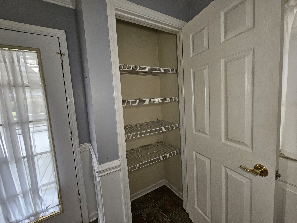
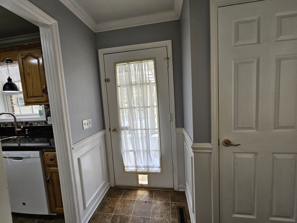
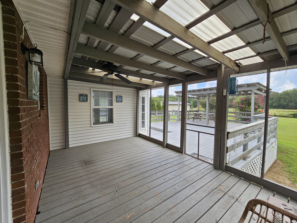
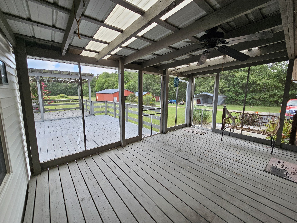
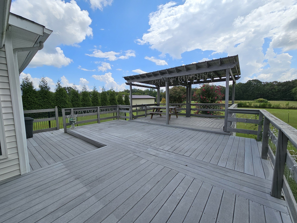
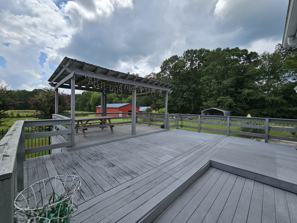
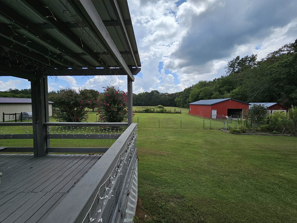
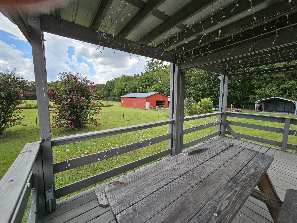
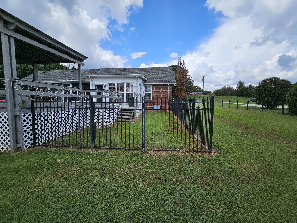
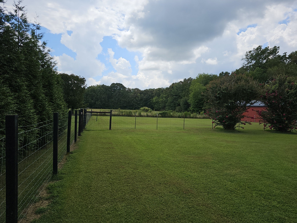
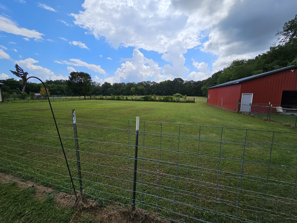
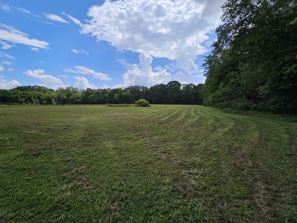
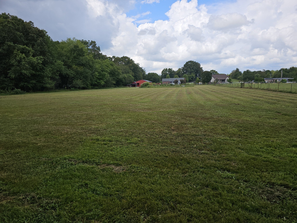
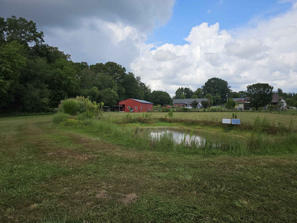
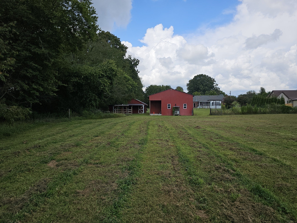
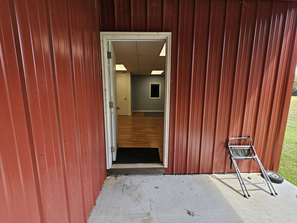
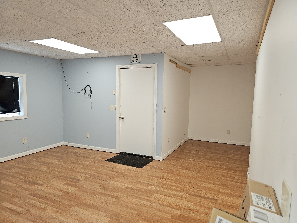
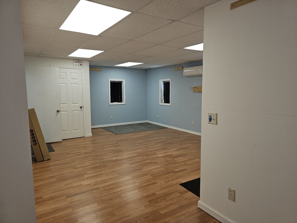
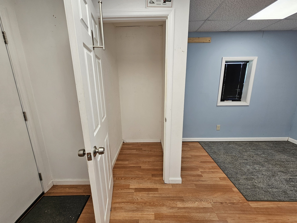
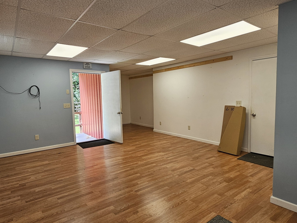
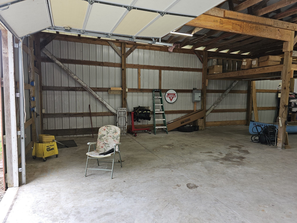
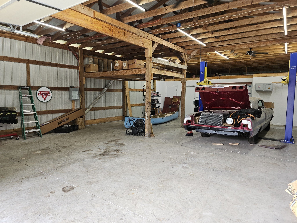
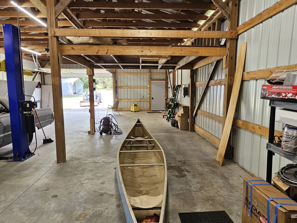
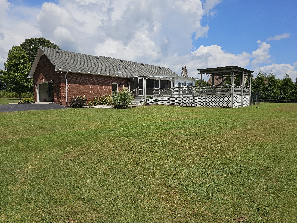
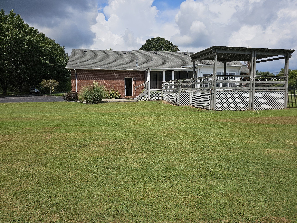
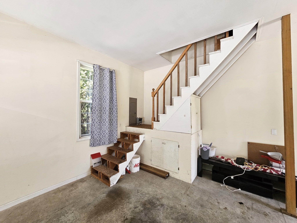
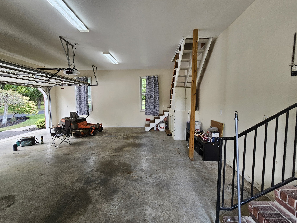
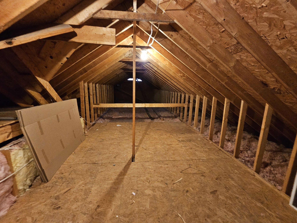
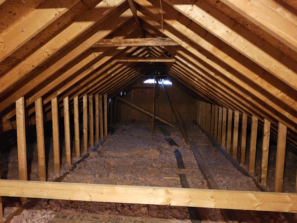
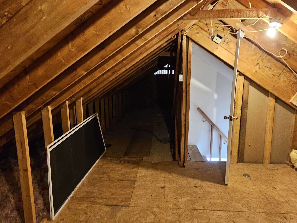
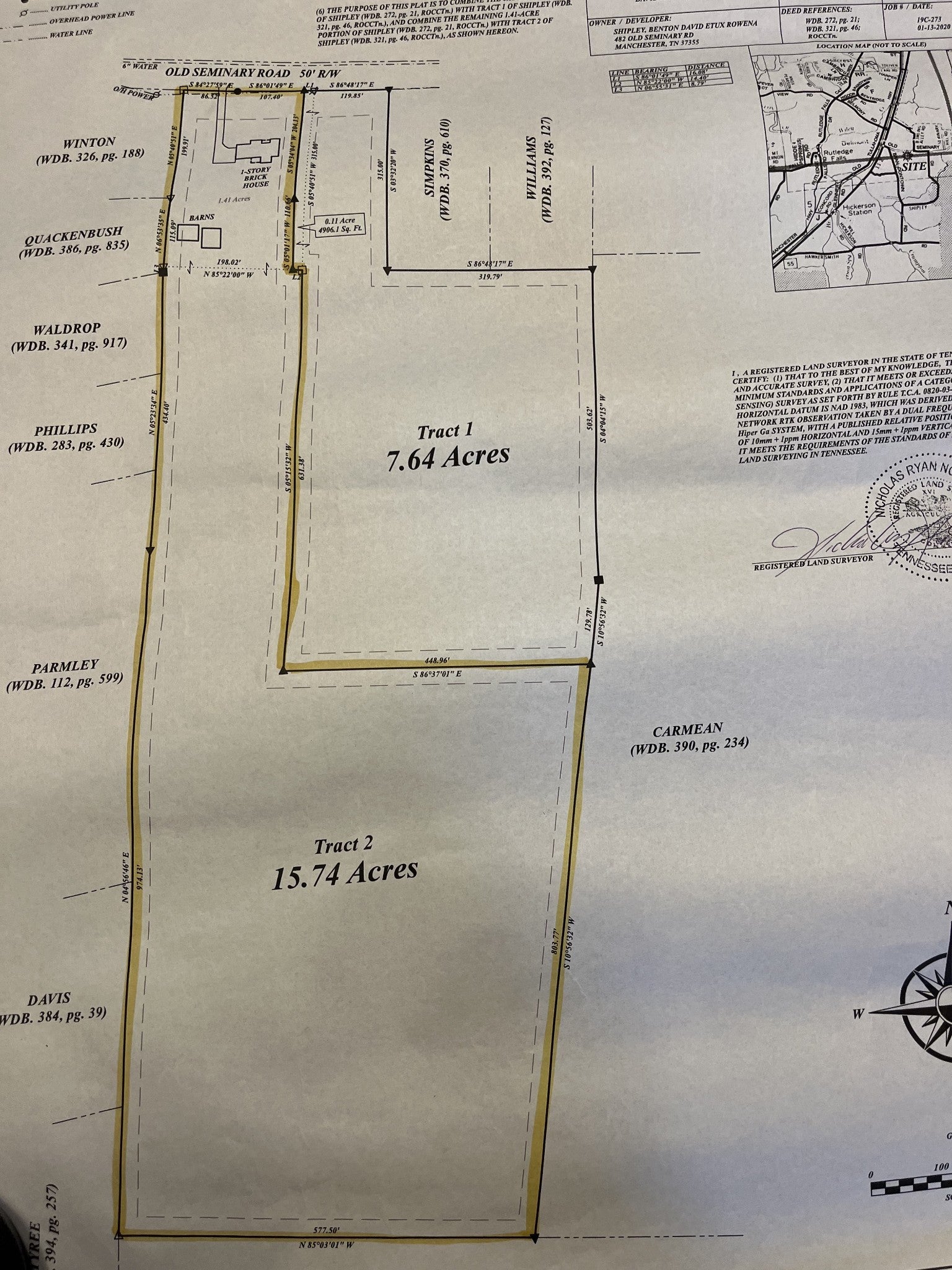
 Copyright 2025 RealTracs Solutions.
Copyright 2025 RealTracs Solutions.