$405,000 - 2404 Dundee Ln, Nashville
- 4
- Bedrooms
- 1½
- Baths
- 1,253
- SQ. Feet
- 0.39
- Acres
Vintage move-in ready all brick home in Donelson! Located conveniently 12 minutes to BNA, 16 minutes to Downtown Nashville and 17 minutes to 5-points and East Nashville, this one-level charmer is the quintessential 60's ranch home! Retro design and original features abound from the contemporary front door to the original shutters! Top features include new flooring throughout, no carpets, original pink and grey ceramic tile bathroom, built-in scale, swiveling toothbrush holder and medicine cabinet that all still work! The closets also feature 1960's shoe organizers in all of the bedrooms! The layout lends itself to many uses, the 4th bedroom could also be used as a dining room, office or a den, and features double glass doors. An oversized 1-car garage with workshop space complete this home's design! Outdoors, you'll find a large, flat and fully fenced back yard with ample patio space, perfect for hosting! The Sunset View neighborhood is one of Nashville's best kept secrets! Quiet and yet close to everything, come check this home out today! Ask about 1-year home warranty and 1% towards lower rate with preferred lender.
Essential Information
-
- MLS® #:
- 2980267
-
- Price:
- $405,000
-
- Bedrooms:
- 4
-
- Bathrooms:
- 1.50
-
- Full Baths:
- 1
-
- Half Baths:
- 1
-
- Square Footage:
- 1,253
-
- Acres:
- 0.39
-
- Year Built:
- 1958
-
- Type:
- Residential
-
- Sub-Type:
- Single Family Residence
-
- Style:
- Ranch
-
- Status:
- Active
Community Information
-
- Address:
- 2404 Dundee Ln
-
- Subdivision:
- Sunset View
-
- City:
- Nashville
-
- County:
- Davidson County, TN
-
- State:
- TN
-
- Zip Code:
- 37214
Amenities
-
- Utilities:
- Water Available
-
- Parking Spaces:
- 7
-
- # of Garages:
- 1
-
- Garages:
- Garage Faces Rear, Concrete, Driveway
Interior
-
- Interior Features:
- Built-in Features, Ceiling Fan(s), Extra Closets, High Speed Internet
-
- Appliances:
- Built-In Electric Oven, Cooktop, Dishwasher
-
- Heating:
- Central
-
- Cooling:
- Central Air
-
- # of Stories:
- 1
Exterior
-
- Roof:
- Asphalt
-
- Construction:
- Brick
School Information
-
- Elementary:
- Pennington Elementary
-
- Middle:
- Two Rivers Middle
-
- High:
- McGavock Comp High School
Additional Information
-
- Date Listed:
- August 23rd, 2025
-
- Days on Market:
- 31
Listing Details
- Listing Office:
- Zeitlin Sotheby's International Realty
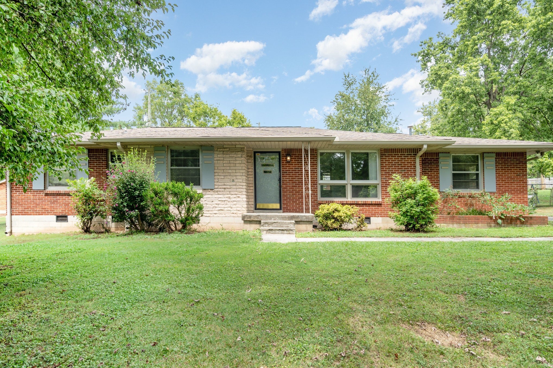
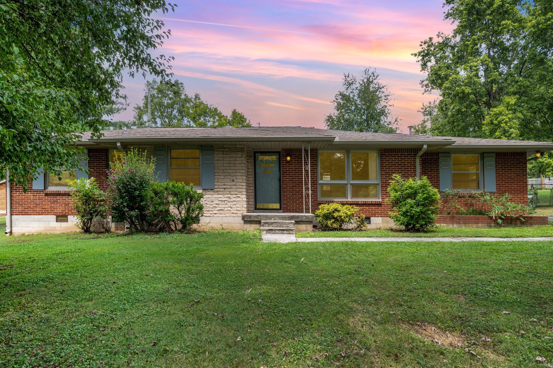
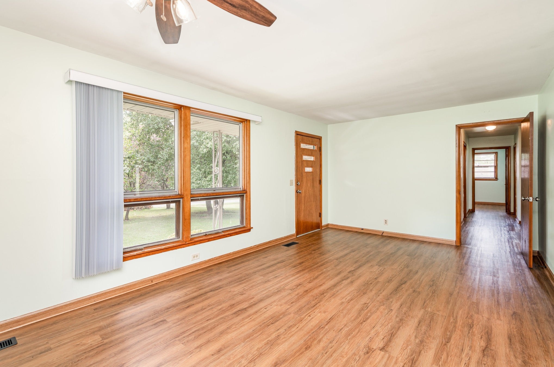
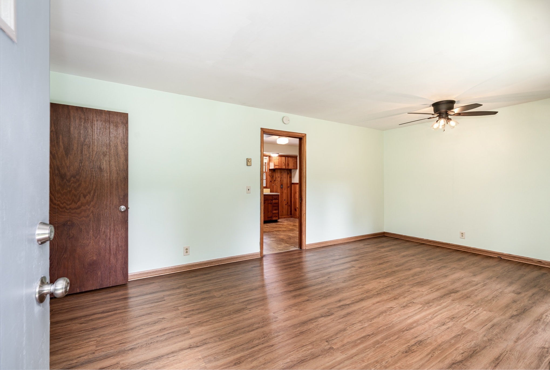
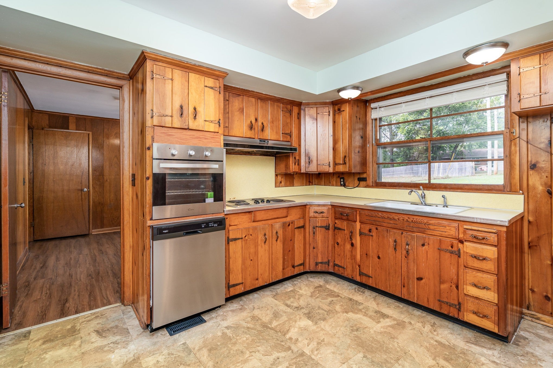
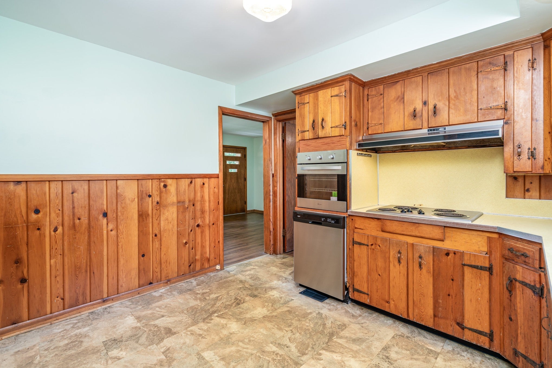
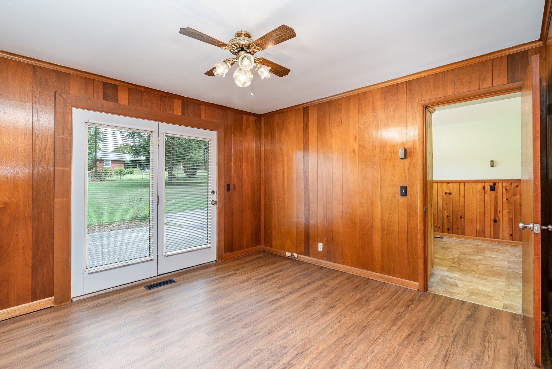
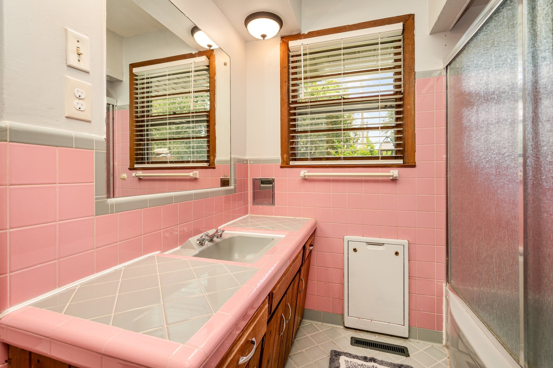
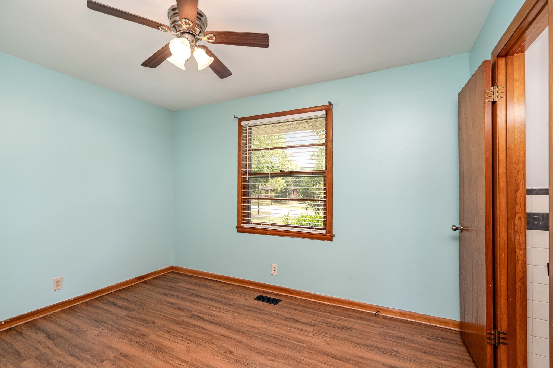
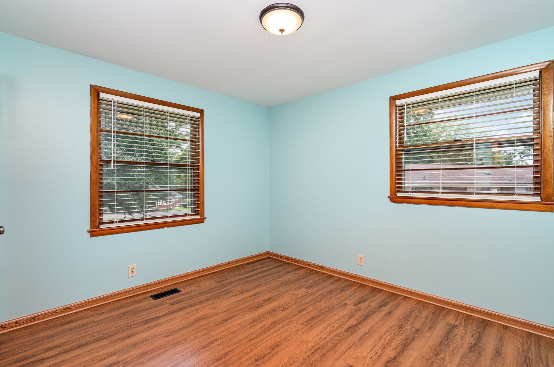
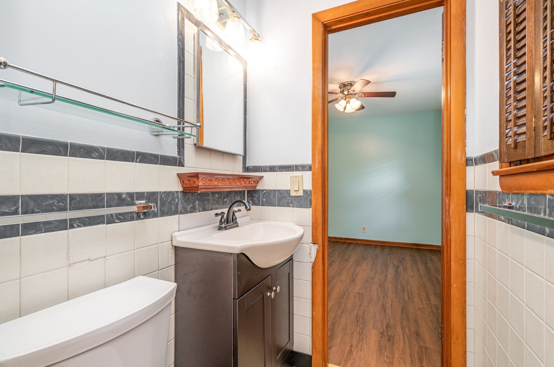
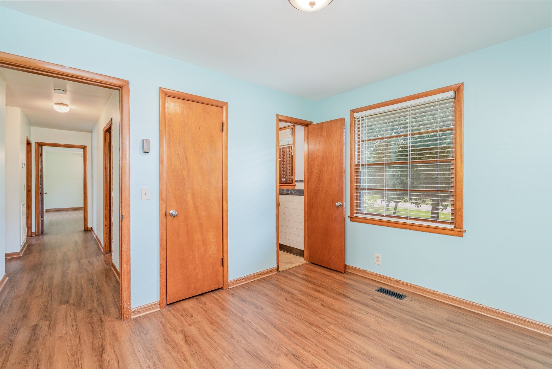
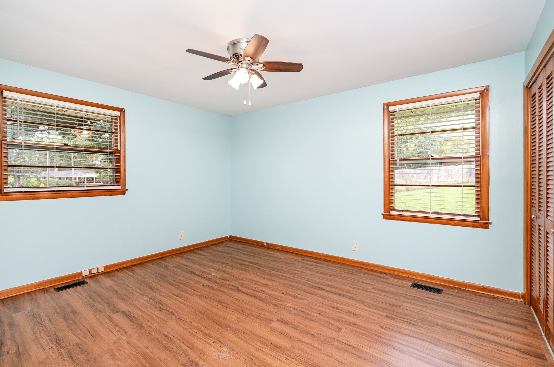
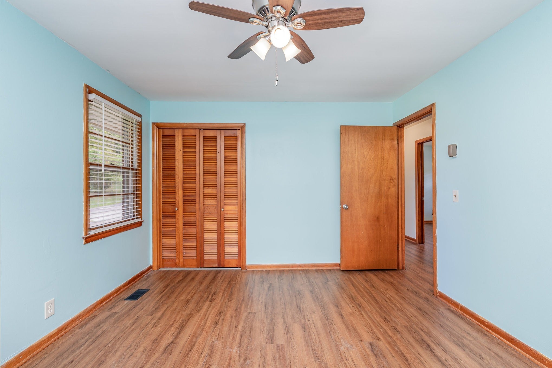
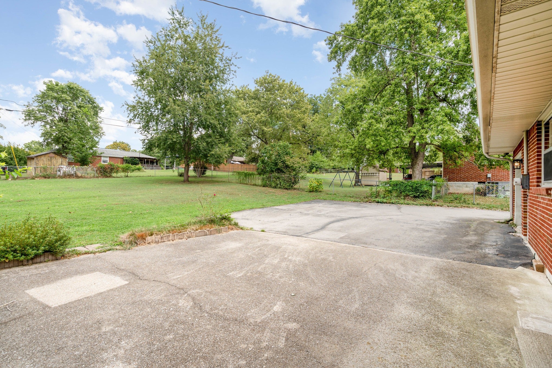
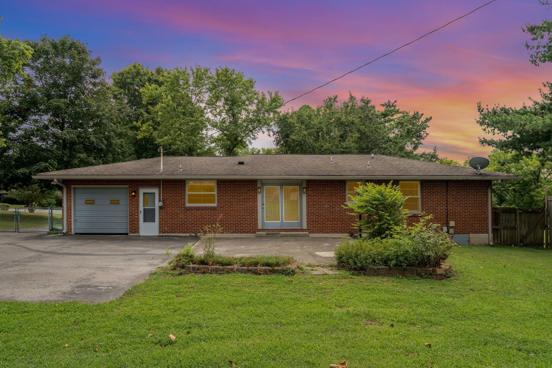
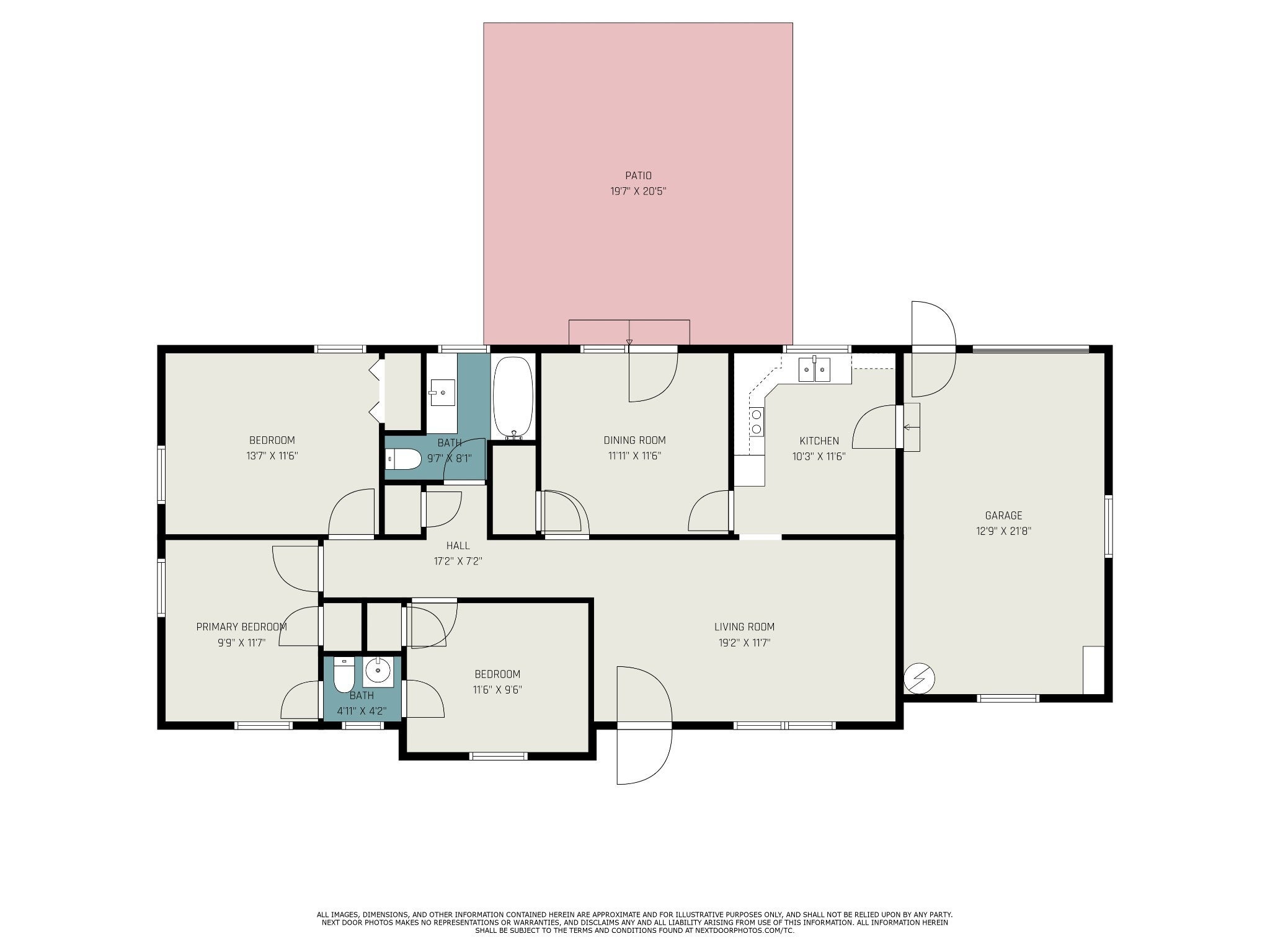
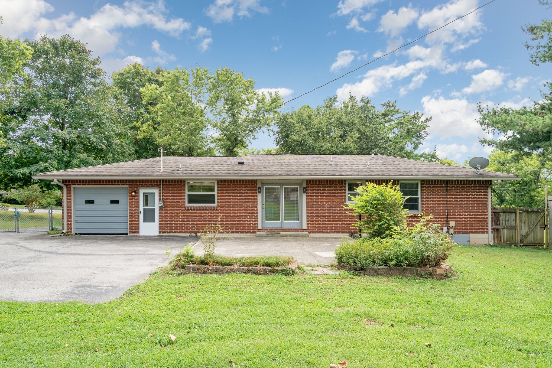
 Copyright 2025 RealTracs Solutions.
Copyright 2025 RealTracs Solutions.