$706,753 - 311 Buckwood Lane N, Thompsons Station
- 5
- Bedrooms
- 4½
- Baths
- 3,302
- SQ. Feet
- 2025
- Year Built
Lot 6 Beautiful BRAND NEW Townhome community in Thompson Station! Watch the sunset from your back cov porch and sip coffee and enjoy a beautiful sunrise on your front covered patio. The Belmont lot 6 is a 2-story plan with basement huge rec room. It has 4 beds with primary bed on main floor. There is a bonus room on the 2nd floor or could be 5th BED, separate dining room, first floor office w/ 8' glass doors, & open concept great room WITH gas FIREPLACE and kitchen WITH HUGE SNACK BAR. Two car attached garage, 10' ceilings on 1st floor, quartz countertops, gourmet kitchen with beautiful decorative SS vent hood and ovens built in wall cabinet, tile floors in full baths and laundry, tile kitchen backsplash, & gorgeous Mohawk Revwood on first floor and upstairs hallway. The basement features a walk out door to a patio and HUGE rec room plus 4TH BEDROOM AND BATH and TONS of storage space. Ask me about September incentives when you w/ using builders preferred lender and title company, please ask me for details! LOW, LOW RATES WITH PREFERRED LENDER.
Essential Information
-
- MLS® #:
- 2980251
-
- Price:
- $706,753
-
- Bedrooms:
- 5
-
- Bathrooms:
- 4.50
-
- Full Baths:
- 4
-
- Half Baths:
- 1
-
- Square Footage:
- 3,302
-
- Acres:
- 0.00
-
- Year Built:
- 2025
-
- Type:
- Residential
-
- Sub-Type:
- Townhouse
-
- Style:
- Contemporary
-
- Status:
- Active
Community Information
-
- Address:
- 311 Buckwood Lane N
-
- Subdivision:
- Emberly
-
- City:
- Thompsons Station
-
- County:
- Williamson County, TN
-
- State:
- TN
-
- Zip Code:
- 37179
Amenities
-
- Amenities:
- Dog Park, Playground, Sidewalks, Underground Utilities
-
- Utilities:
- Natural Gas Available, Water Available
-
- Parking Spaces:
- 2
-
- # of Garages:
- 2
-
- Garages:
- Garage Door Opener, Garage Faces Front
Interior
-
- Interior Features:
- Ceiling Fan(s), Entrance Foyer, Extra Closets, High Ceilings, Open Floorplan, Walk-In Closet(s), High Speed Internet
-
- Appliances:
- Built-In Electric Oven, Cooktop, Gas Range
-
- Heating:
- Central, Natural Gas
-
- Cooling:
- Ceiling Fan(s), Central Air
-
- Fireplace:
- Yes
-
- # of Fireplaces:
- 1
-
- # of Stories:
- 2
Exterior
-
- Lot Description:
- Cul-De-Sac
-
- Construction:
- Fiber Cement, Hardboard Siding, Brick
School Information
-
- Elementary:
- Heritage Elementary
-
- Middle:
- Heritage Middle
-
- High:
- Independence High School
Additional Information
-
- Date Listed:
- August 23rd, 2025
-
- Days on Market:
- 14
Listing Details
- Listing Office:
- Dream Finders Holdings, Llc
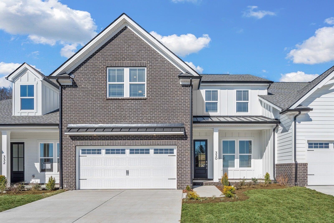
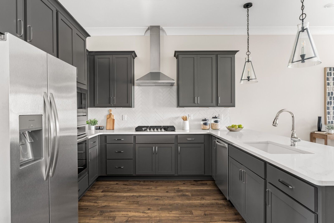
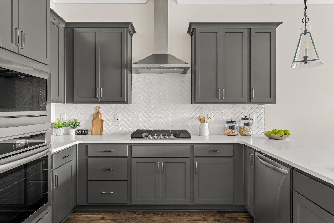
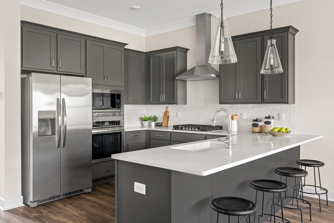
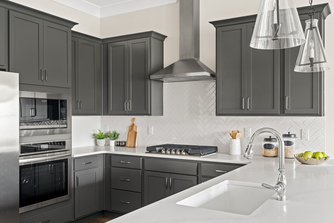
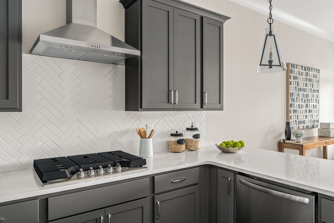
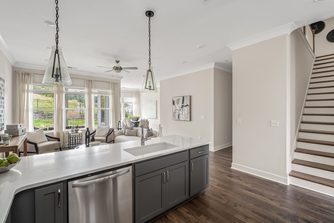
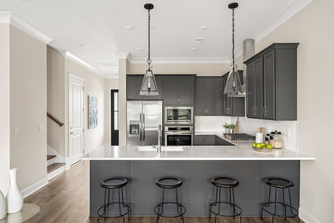
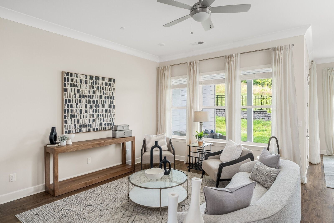
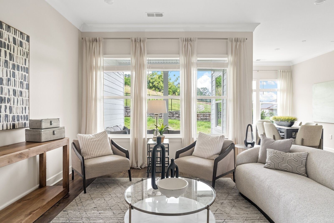
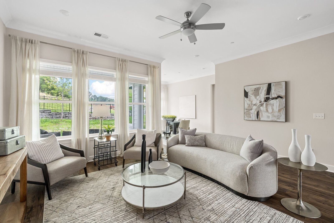
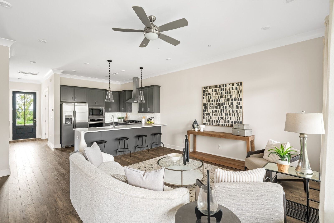
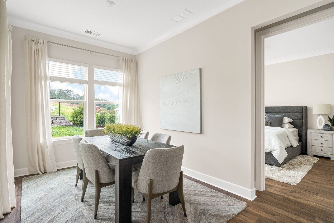
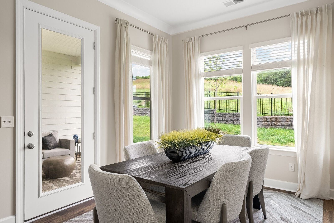
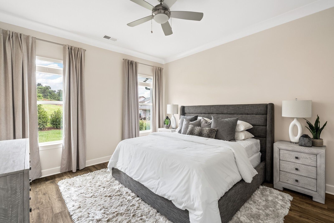
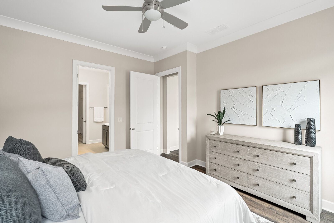
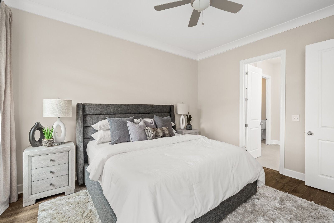
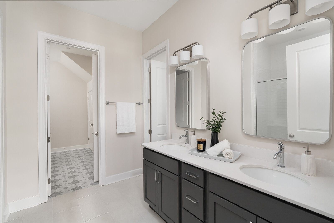
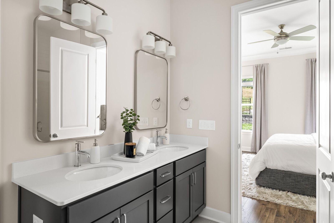
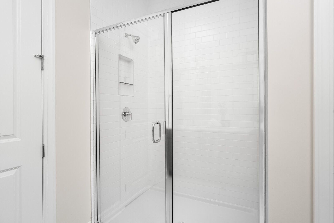
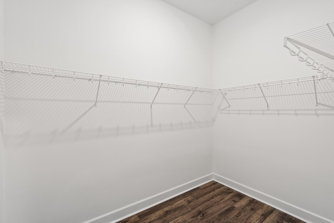
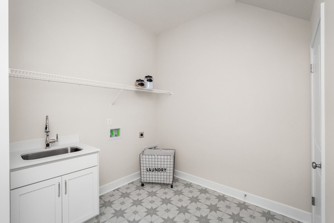
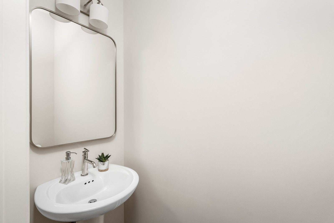
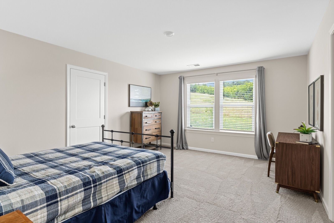
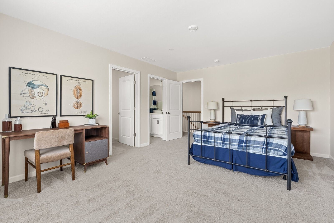
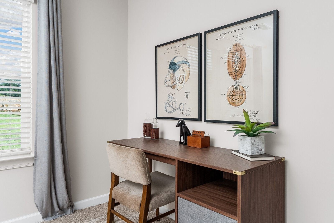
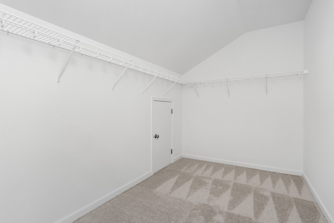
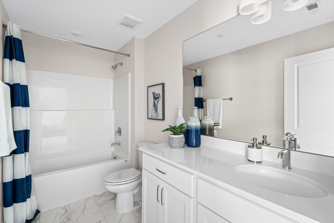
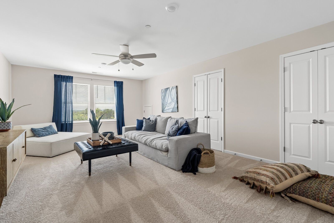
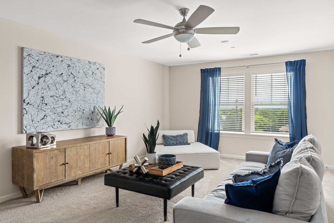
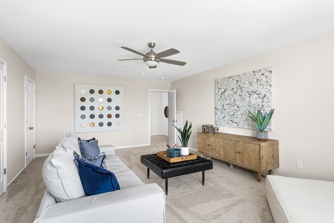
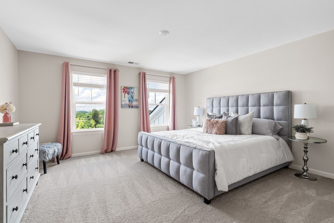
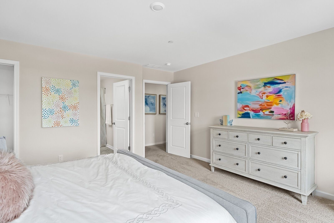
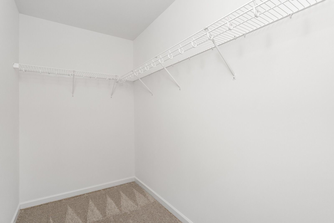
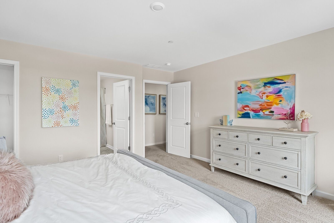
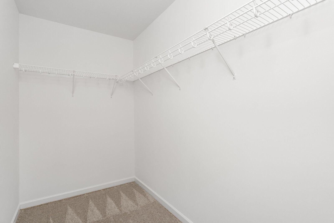
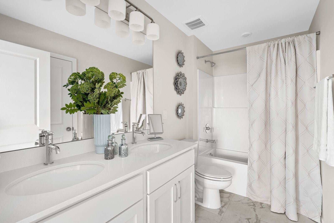
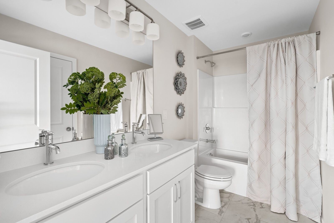
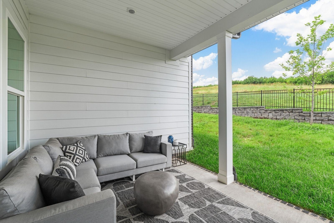
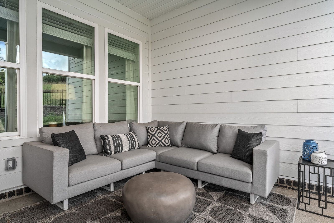
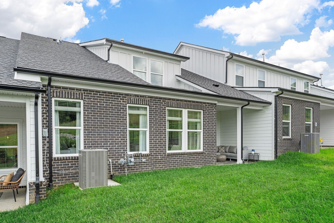
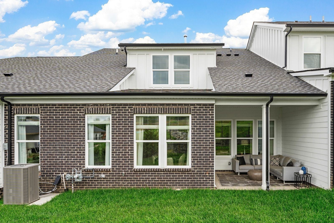
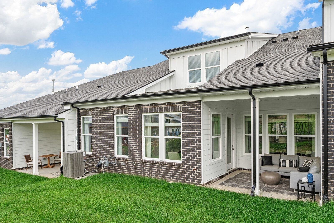
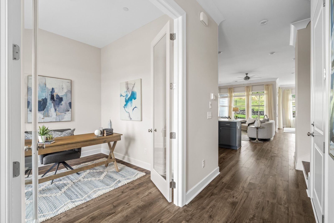

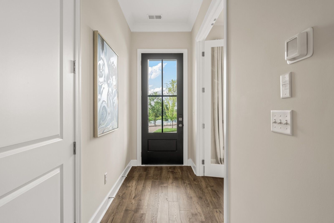
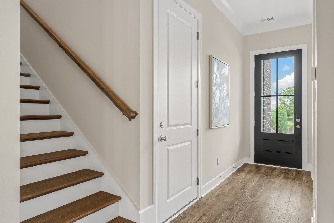
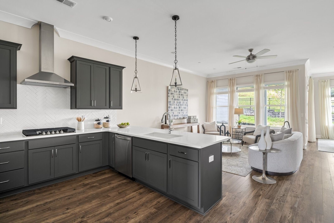
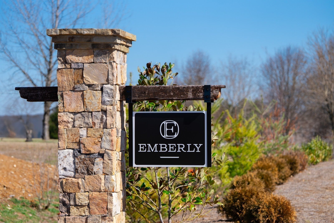
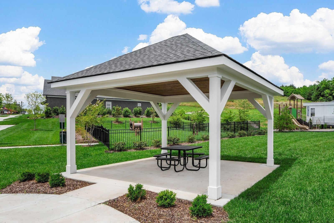
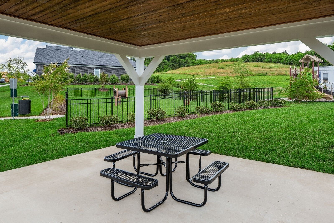
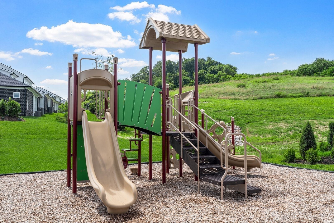
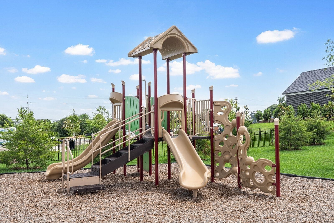
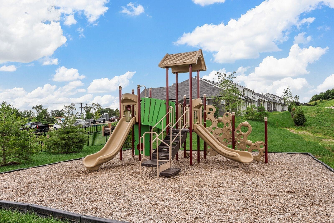
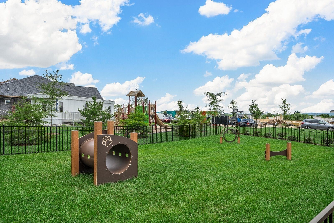
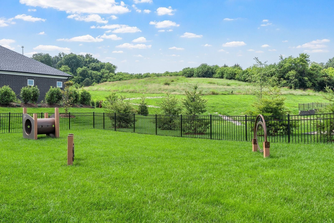

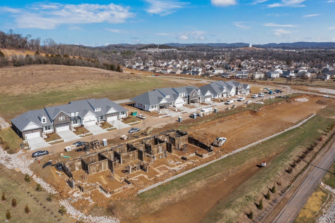
 Copyright 2025 RealTracs Solutions.
Copyright 2025 RealTracs Solutions.