$8,000 - 305 32nd Ave S, Nashville
- 4
- Bedrooms
- 3½
- Baths
- 4,160
- SQ. Feet
- 2008
- Year Built
Furnished treasure! Experience rare skyline vistas from every floor of this 3-story home near Vanderbilt/West End at 305 32nd Ave S backing up to iconic 8 acre Love Circle park. Appreciate all the amenities Nashville has to offer & enjoy next year’s 4th of July fireworks from the comfort of your rooftop. These views cannot be replicated. Freshly painted w/ professionally designed landscaping, irrigation, lighting, this property features large living spaces, huge rooftop patio w/ wet bar for entertaining, great room balcony, rear deck, and two primary bedroom suites. The impressive chef’s kitchen has upscale appliances, butler’s serving area & massive walk-in pantry. Enormous & pristine fully encapsulated basement w/dehumidifier & high ceilings offers unlimited storage. Easy rear alley access from garage. All outdoor spaces have new maintenance-free flooring. Washer/dryer. NO PETS. Owner will consider 1, 3, 6, 9, or 12 month lease. Lawn care and fiber internet is included in rent. Tenant will not have access to the office space over the garage, basement or storm shelter. The owner will maintain access to those spaces.
Essential Information
-
- MLS® #:
- 2980147
-
- Price:
- $8,000
-
- Bedrooms:
- 4
-
- Bathrooms:
- 3.50
-
- Full Baths:
- 3
-
- Half Baths:
- 1
-
- Square Footage:
- 4,160
-
- Acres:
- 0.00
-
- Year Built:
- 2008
-
- Type:
- Residential Lease
-
- Sub-Type:
- Single Family Residence
-
- Status:
- Active
Community Information
-
- Address:
- 305 32nd Ave S
-
- Subdivision:
- Bransford Realty West End Place
-
- City:
- Nashville
-
- County:
- Davidson County, TN
-
- State:
- TN
-
- Zip Code:
- 37212
Amenities
-
- Utilities:
- Water Available, Cable Connected
-
- Parking Spaces:
- 3
-
- # of Garages:
- 2
-
- Garages:
- Detached, Driveway
-
- View:
- City
Interior
-
- Interior Features:
- Ceiling Fan(s), Entrance Foyer, High Ceilings, Hot Tub, Pantry, Smart Thermostat, Walk-In Closet(s), Wet Bar, High Speed Internet
-
- Appliances:
- Dishwasher, Disposal, Dryer, Microwave, Refrigerator, Washer, Electric Oven, Cooktop
-
- Heating:
- Central
-
- Cooling:
- Central Air
-
- Fireplace:
- Yes
-
- # of Fireplaces:
- 1
-
- # of Stories:
- 3
Exterior
-
- Exterior Features:
- Balcony, Smart Camera(s)/Recording, Smart Irrigation, Smart Light(s), Storm Shelter
-
- Roof:
- Asphalt
-
- Construction:
- Fiber Cement, Brick
School Information
-
- Elementary:
- Eakin Elementary
-
- Middle:
- West End Middle School
-
- High:
- Hillsboro Comp High School
Additional Information
-
- Date Listed:
- August 23rd, 2025
-
- Days on Market:
- 19
Listing Details
- Listing Office:
- Corcoran Reverie
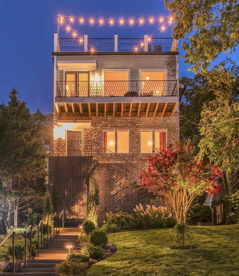
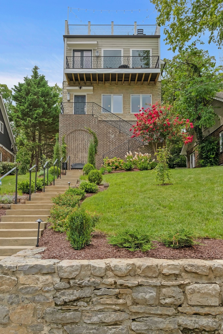
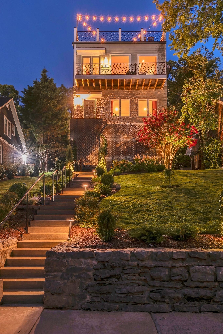

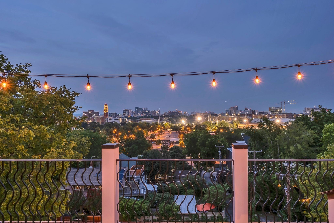
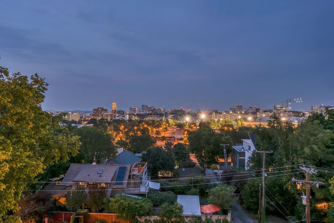
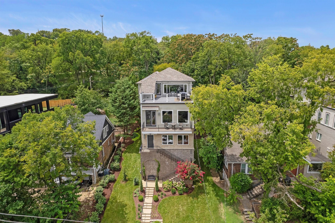
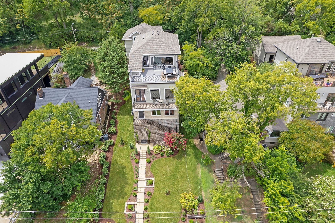
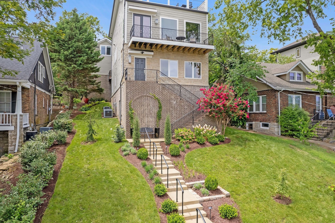
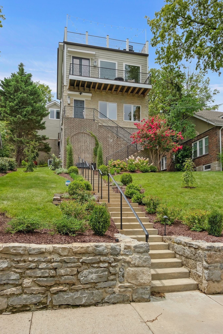
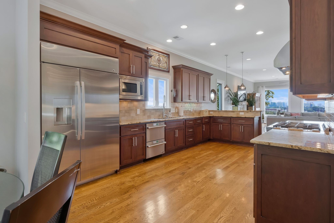
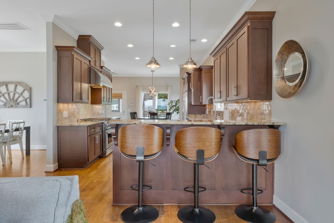
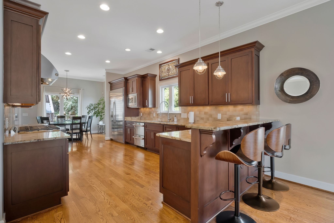
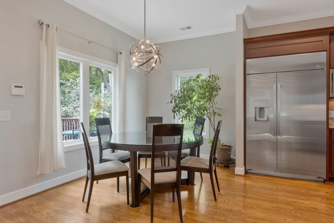
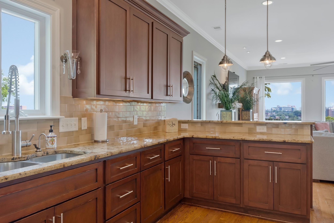
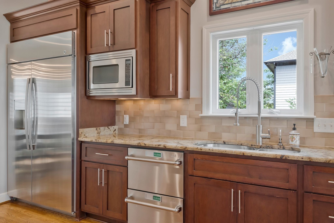
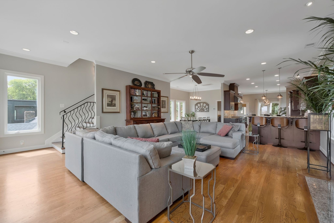
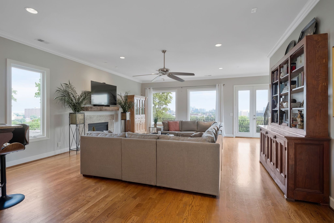
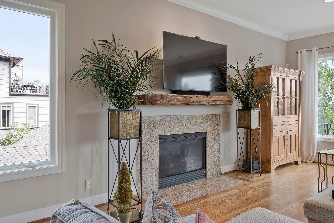
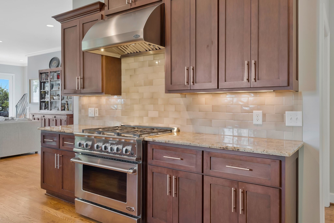
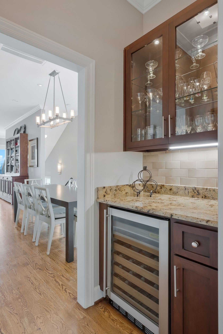
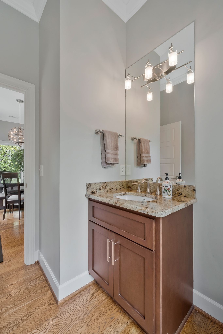
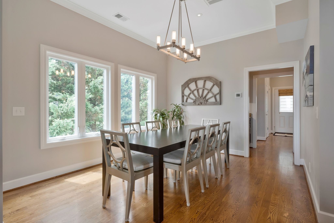
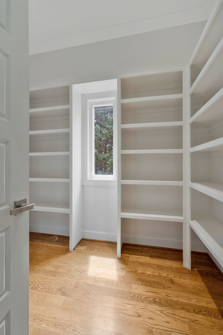
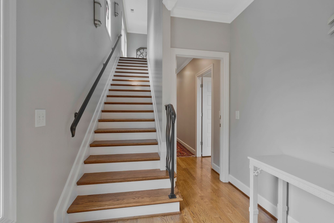
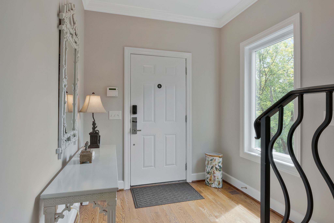
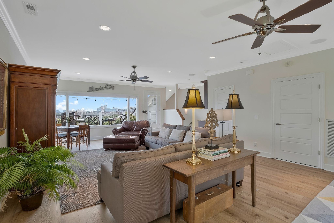
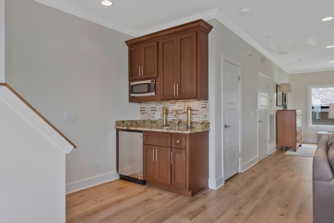
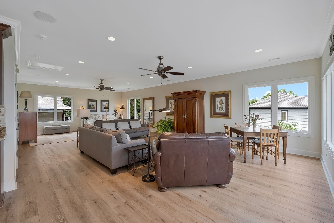
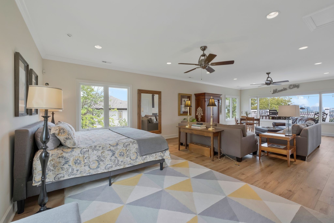
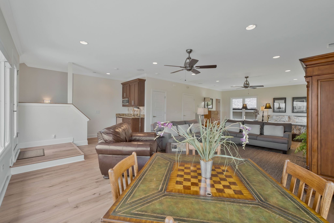
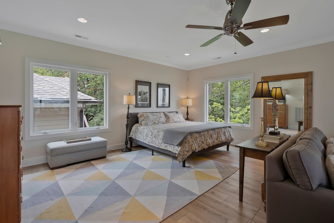
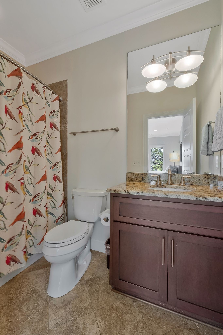
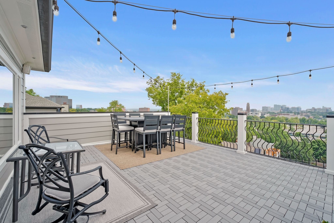
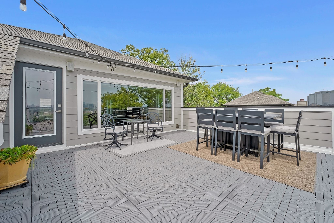
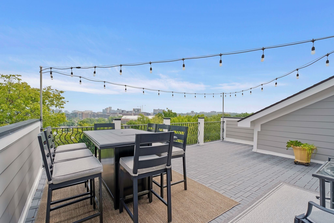
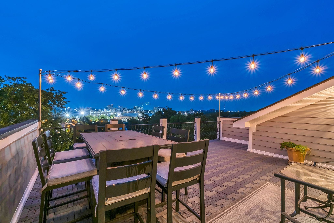
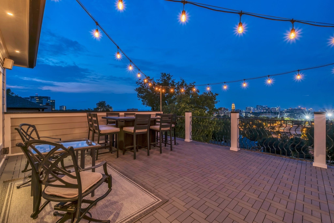
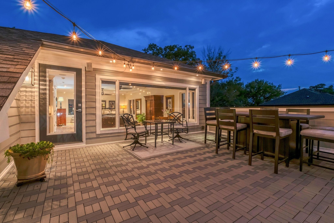
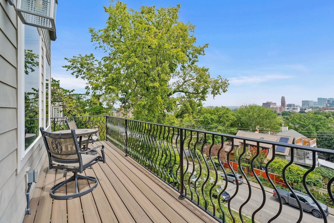
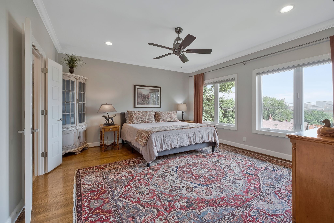
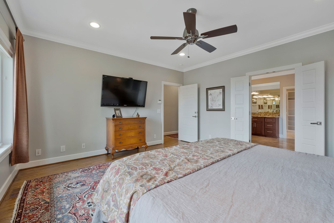
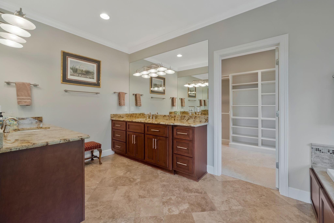
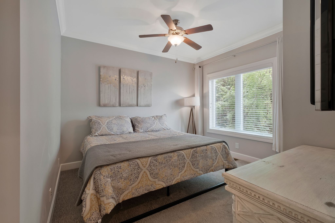
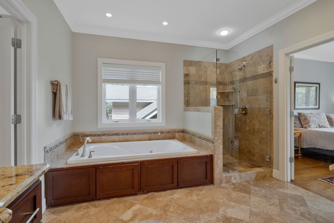
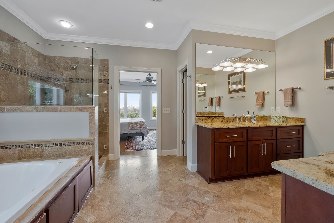
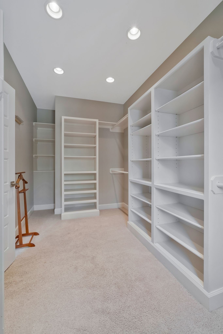
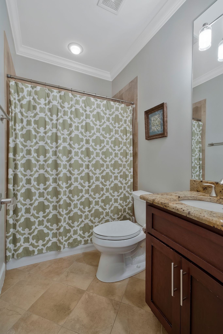
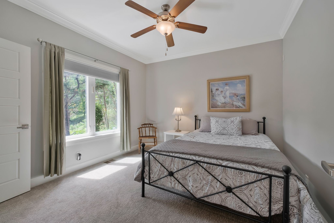
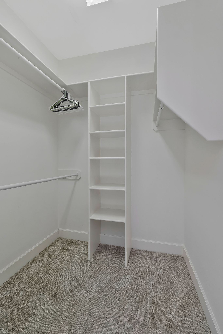
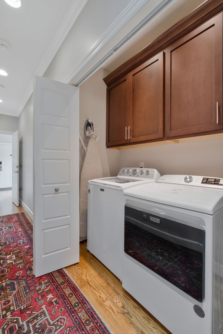
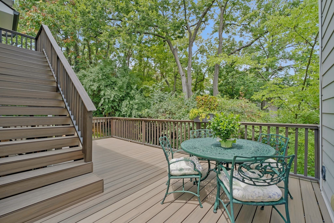
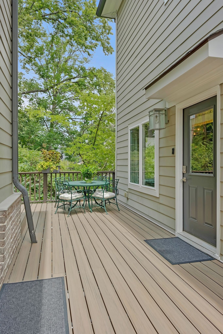
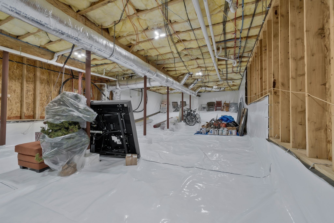
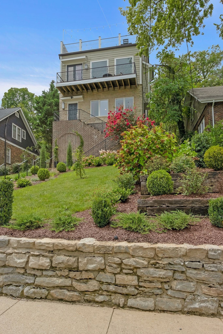
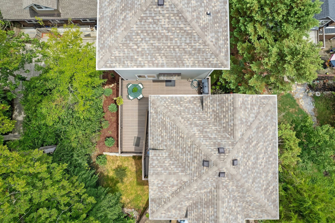
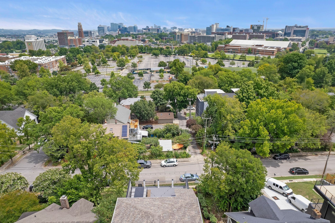
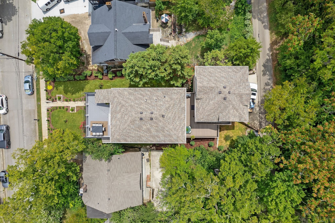
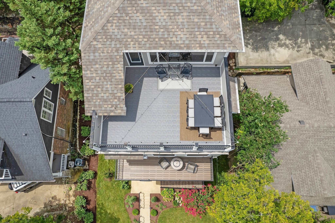
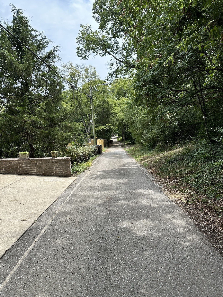
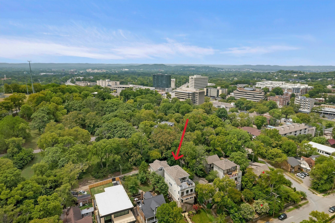
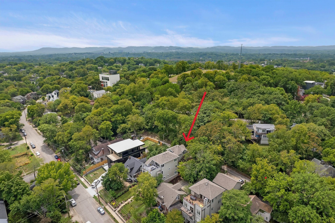
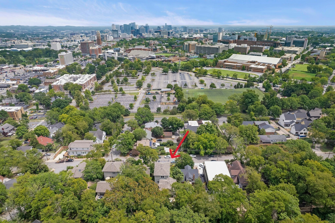

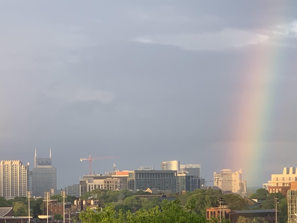
 Copyright 2025 RealTracs Solutions.
Copyright 2025 RealTracs Solutions.