$650,000 - 9006 Headwaters Dr, Franklin
- 3
- Bedrooms
- 2½
- Baths
- 1,645
- SQ. Feet
- 2023
- Year Built
Charming brick and stone cottage in the heart of Franklin at an exceptional value! Discover this adorable, like new, quaint cottage at an affordable price point! This delightful 3-bedroom, 2.5-bathroom home perfectly blends classic charm with modern convenience in sought-after Franklin with access to top-rated Williamson County Schools. The main level features a luxurious primary suite for single-level living, beautiful hardwood floors throughout, and a gourmet kitchen with stunning quartz countertops, gas cooktop, and abundant cabinet storage. The inviting great room boasts 11 foot ceilings, while the thoughtful layout and pristine condition make this home move-in ready for the most discerning buyer. Residents enjoy resort-style community amenities including a pool, playground for the kids, fully-equipped fitness center, and scenic greenway trails right at your doorstep. This rare opportunity offers an exceptional combination of updated cottage charm, prime location, top-rated Williamson County Schools, outstanding community amenities, and attractive pricing that won't last long!
Essential Information
-
- MLS® #:
- 2980133
-
- Price:
- $650,000
-
- Bedrooms:
- 3
-
- Bathrooms:
- 2.50
-
- Full Baths:
- 2
-
- Half Baths:
- 1
-
- Square Footage:
- 1,645
-
- Acres:
- 0.00
-
- Year Built:
- 2023
-
- Type:
- Residential
-
- Sub-Type:
- Single Family Residence
-
- Status:
- Under Contract - Not Showing
Community Information
-
- Address:
- 9006 Headwaters Dr
-
- Subdivision:
- Waters Edge Sec7
-
- City:
- Franklin
-
- County:
- Williamson County, TN
-
- State:
- TN
-
- Zip Code:
- 37064
Amenities
-
- Amenities:
- Clubhouse, Fitness Center, Playground, Pool, Sidewalks, Underground Utilities
-
- Utilities:
- Water Available
-
- Parking Spaces:
- 2
-
- # of Garages:
- 2
-
- Garages:
- Garage Faces Rear
Interior
-
- Interior Features:
- High Ceilings, Pantry, Walk-In Closet(s)
-
- Appliances:
- Built-In Gas Oven, Cooktop, Dishwasher, Microwave
-
- Heating:
- Central
-
- Cooling:
- Central Air
-
- # of Stories:
- 2
Exterior
-
- Roof:
- Asphalt
-
- Construction:
- Brick, Stone
School Information
-
- Elementary:
- Trinity Elementary
-
- Middle:
- Fred J Page Middle School
-
- High:
- Fred J Page High School
Additional Information
-
- Date Listed:
- August 30th, 2025
-
- Days on Market:
- 9
Listing Details
- Listing Office:
- Parks Compass
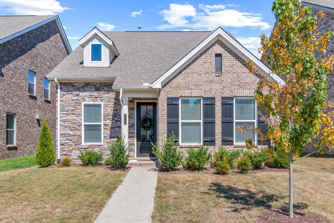
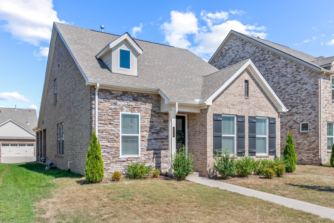
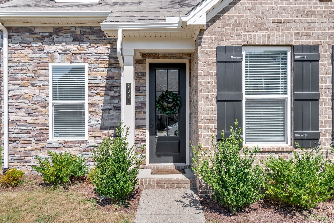


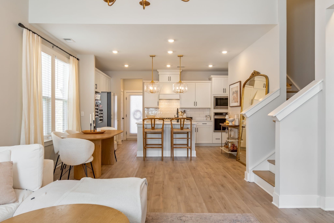
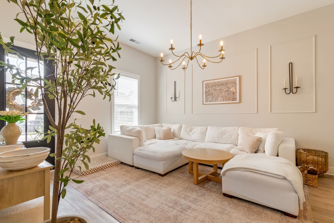
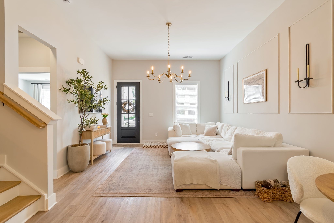
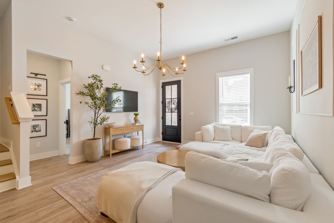
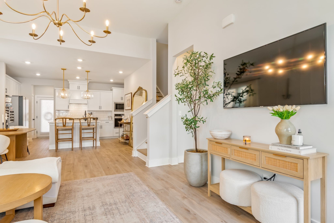
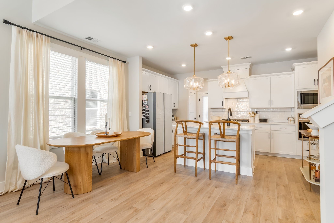
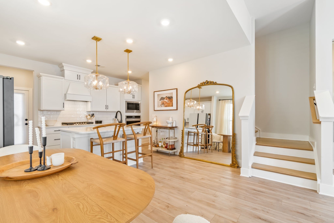
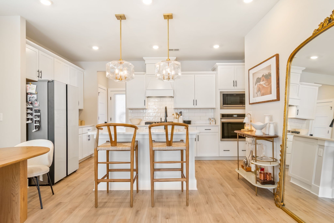
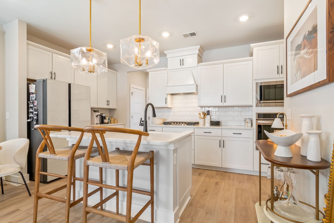
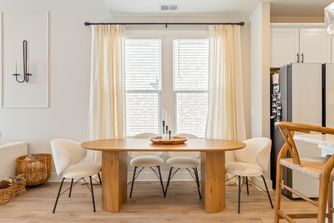
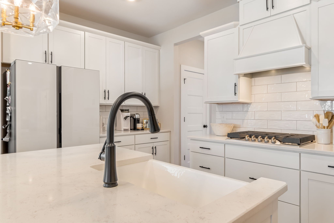
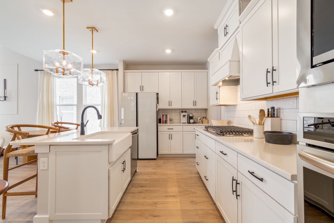
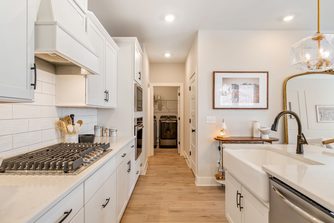
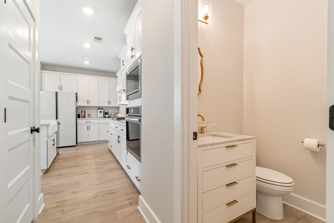
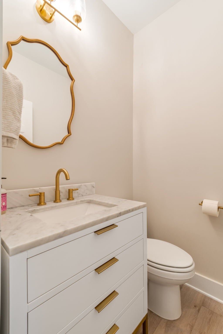
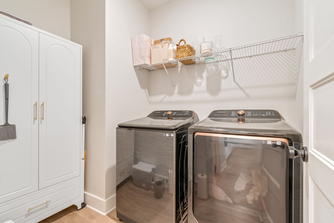
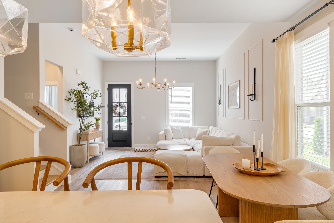
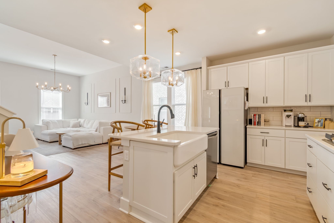
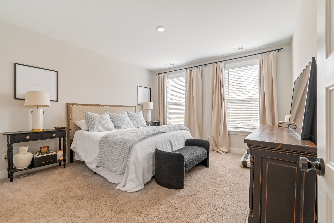
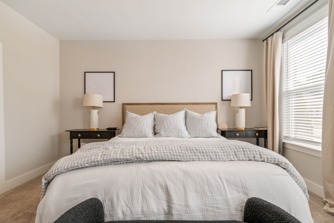
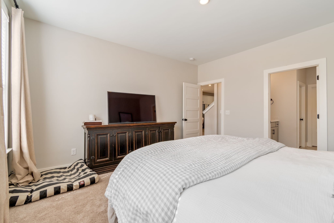
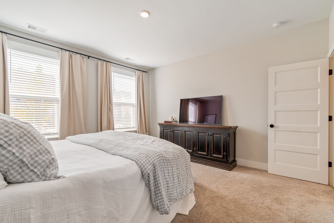
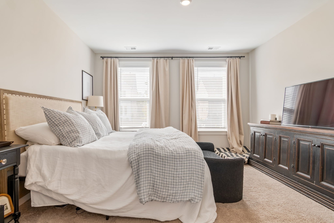
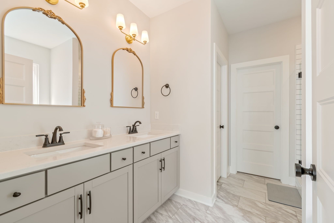
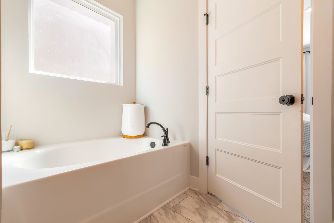
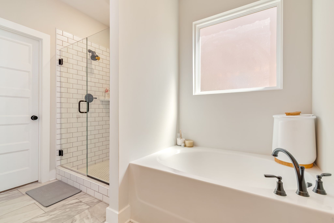
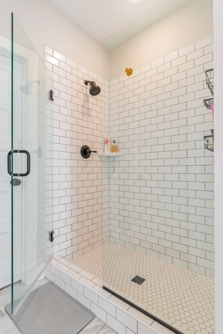
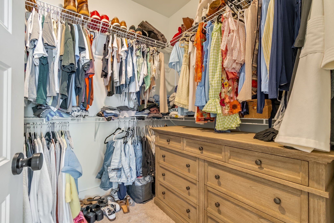
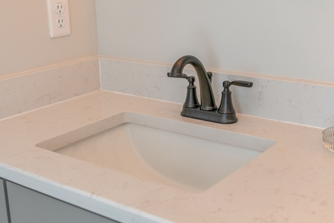
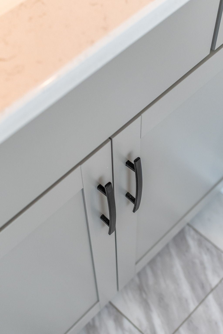
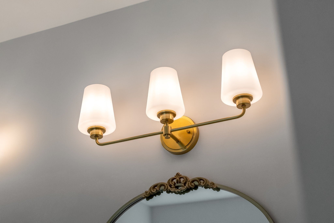
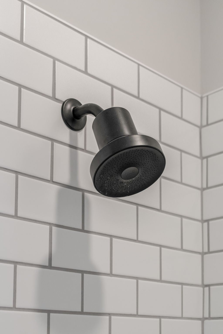
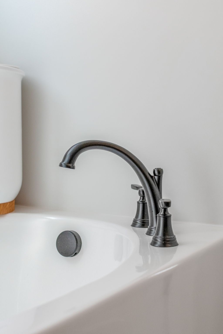
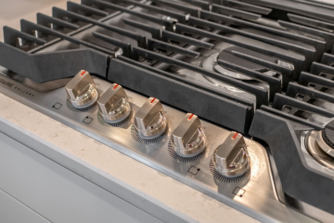
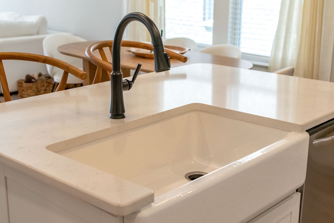
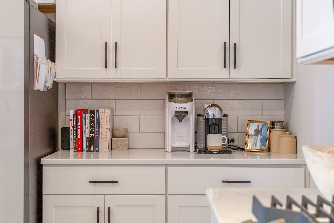
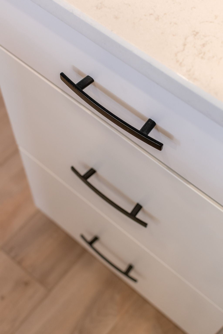
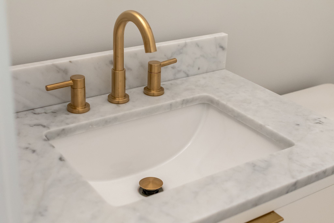
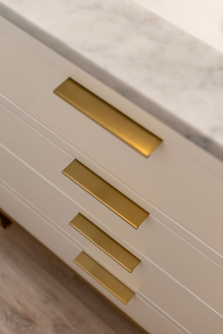
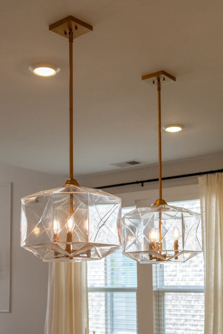
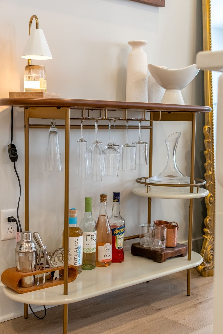

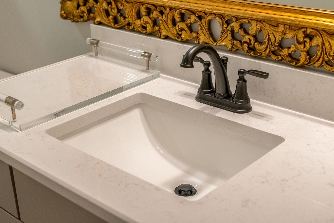
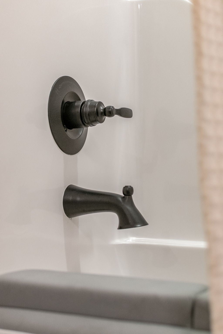
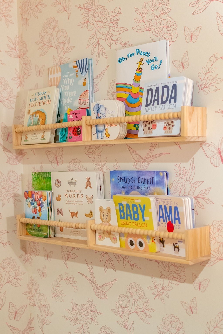

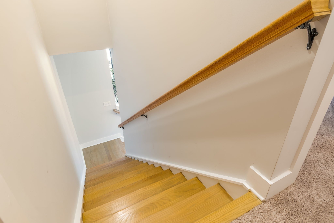
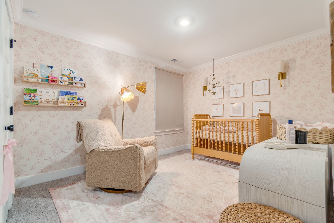
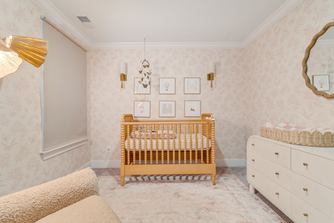
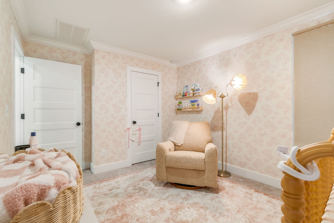
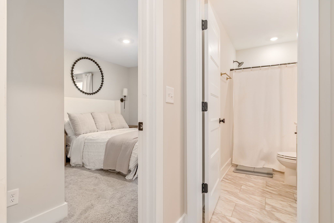
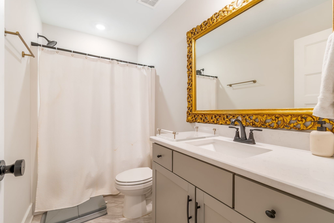
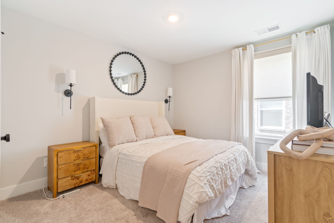
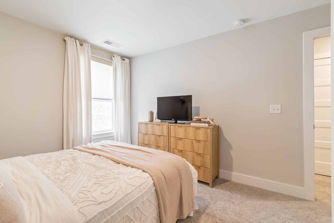
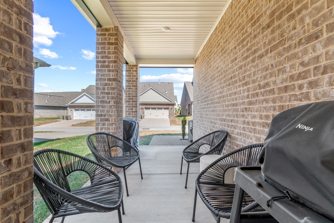
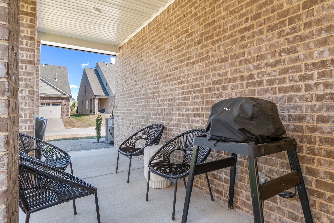
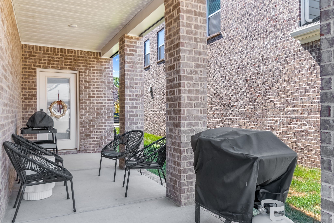
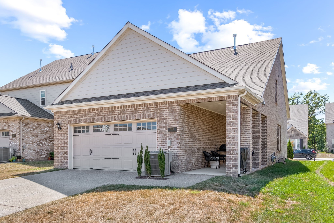
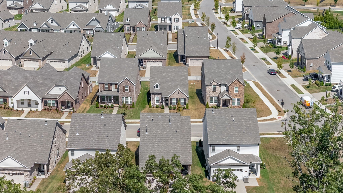
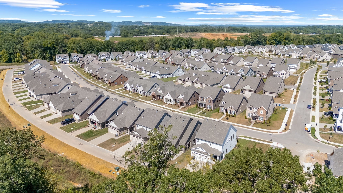
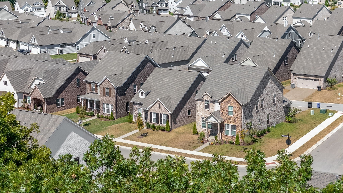
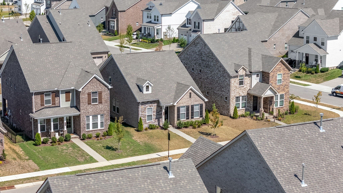
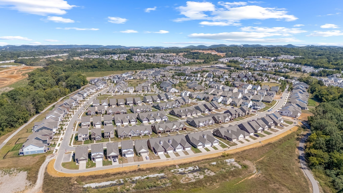
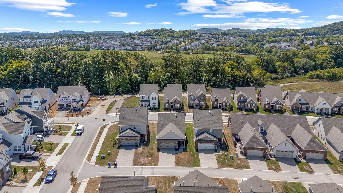
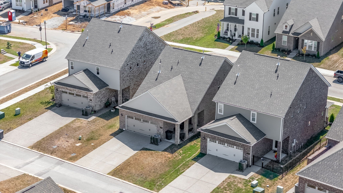
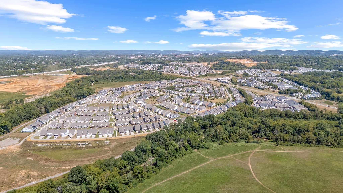
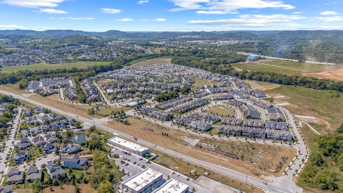
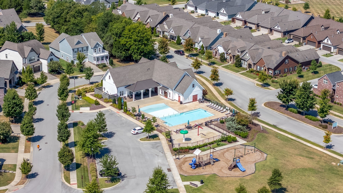
 Copyright 2025 RealTracs Solutions.
Copyright 2025 RealTracs Solutions.