$659,900 - 3257 Knobview Dr, Nashville
- 3
- Bedrooms
- 3
- Baths
- 2,650
- SQ. Feet
- 0.46
- Acres
3257 Knobview Drive sits on nearly a half-acre and is located in the heart of Donelson with NO HOA! This is not your "everyday" renovation. The home has been renovated top to bottom - New electrical, plumbing, roof/gutters/soffits, Andersen windows, 2 HVAC units, tankless water heater, refinished original hardwood floors, and so much more. You will immediately notice the vaulted ceilings and open concept living/dining/kitchen space. The kitchen features a custom tile backsplash and a hand poured concrete floor. Notice the custom stair railing and distinctive wood accents throughout. An entertainer's dream walk-out basement includes an additional bedroom, full bath, office/workout room, and a large entertaining area which includes a custom built bar, wine nook and electric fireplace. The spacious backyard is a blank canvas and the garage has an EV/RV charging outlet. Located minutes from downtown Nashville, BNA Airport, within walking distance to the Music City Express, Red Door Saloon, Edleys BBQ, Phat Bites, McNameras, Party Fowl, Homegrown...you can't ask for a better location.
Essential Information
-
- MLS® #:
- 2980126
-
- Price:
- $659,900
-
- Bedrooms:
- 3
-
- Bathrooms:
- 3.00
-
- Full Baths:
- 3
-
- Square Footage:
- 2,650
-
- Acres:
- 0.46
-
- Year Built:
- 1959
-
- Type:
- Residential
-
- Sub-Type:
- Single Family Residence
-
- Style:
- Ranch
-
- Status:
- Active
Community Information
-
- Address:
- 3257 Knobview Dr
-
- Subdivision:
- Nob Hill
-
- City:
- Nashville
-
- County:
- Davidson County, TN
-
- State:
- TN
-
- Zip Code:
- 37214
Amenities
-
- Utilities:
- Natural Gas Available, Water Available
-
- Parking Spaces:
- 5
-
- # of Garages:
- 1
-
- Garages:
- Garage Door Opener, Garage Faces Rear, Aggregate
Interior
-
- Interior Features:
- High Ceilings, Open Floorplan, Smart Light(s), Walk-In Closet(s), High Speed Internet
-
- Appliances:
- Gas Oven, Gas Range, Dishwasher, Disposal, Ice Maker, Refrigerator, Stainless Steel Appliance(s), Smart Appliance(s)
-
- Heating:
- Natural Gas
-
- Cooling:
- Central Air
-
- Fireplace:
- Yes
-
- # of Fireplaces:
- 1
-
- # of Stories:
- 1
Exterior
-
- Roof:
- Shingle
-
- Construction:
- Brick
School Information
-
- Elementary:
- Pennington Elementary
-
- Middle:
- Two Rivers Middle
-
- High:
- McGavock Comp High School
Additional Information
-
- Date Listed:
- August 23rd, 2025
-
- Days on Market:
- 21
Listing Details
- Listing Office:
- Synergy Realty Network, Llc
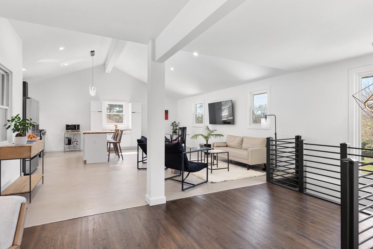
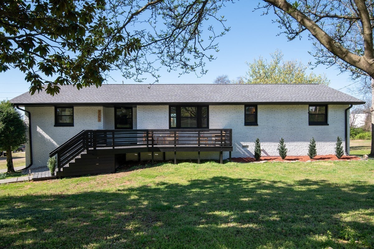
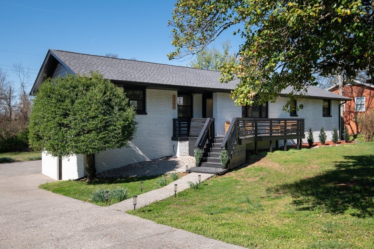
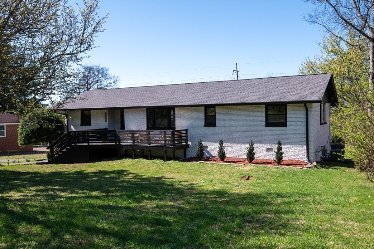
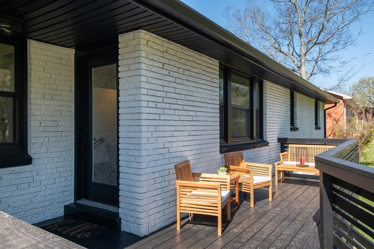
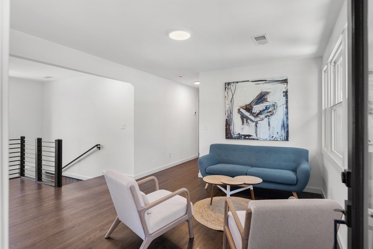
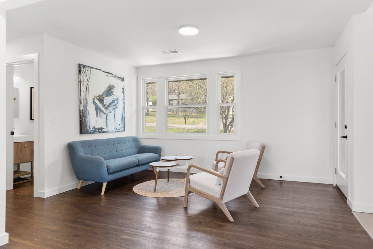
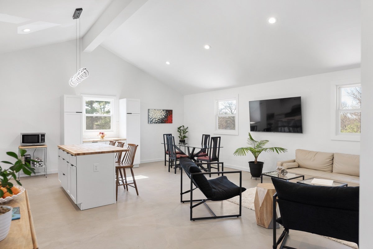
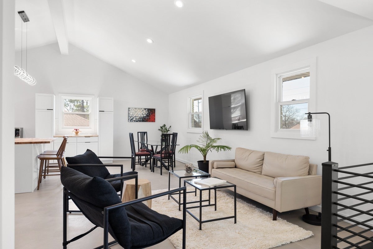
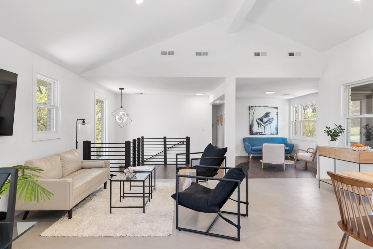
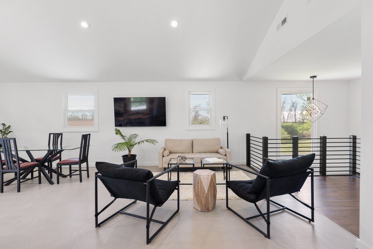
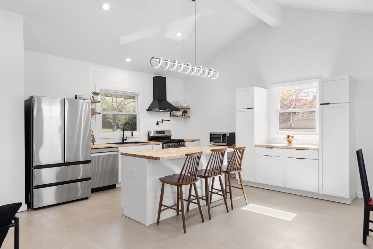
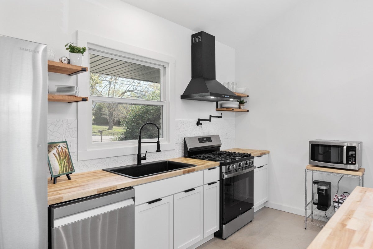
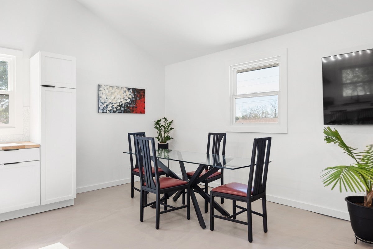
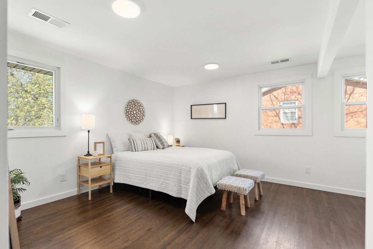
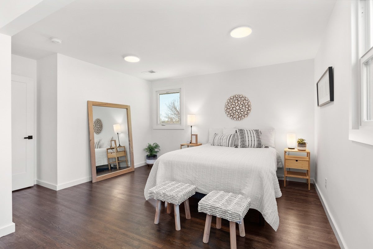
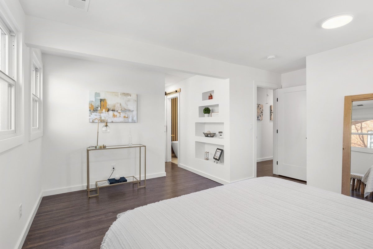
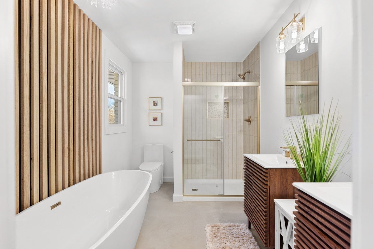
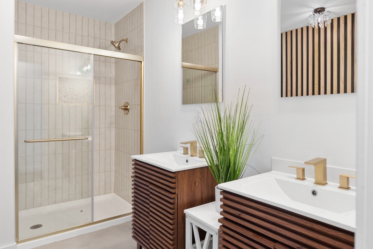
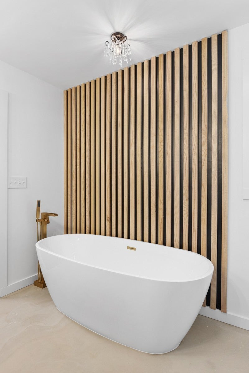
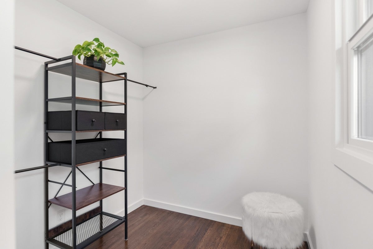
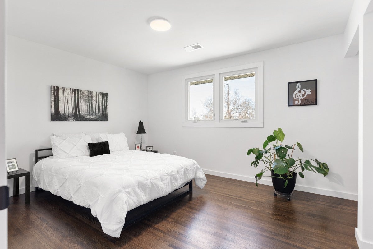
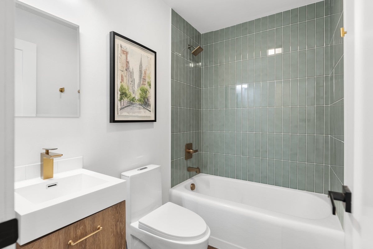
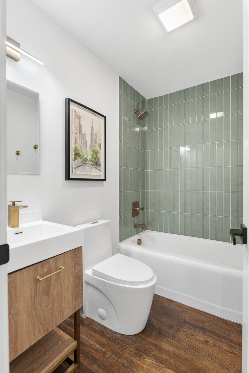
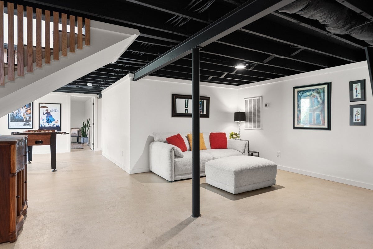
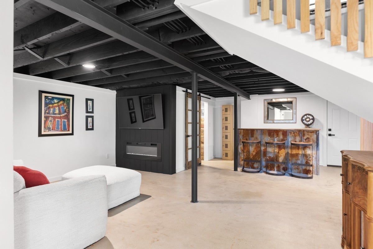
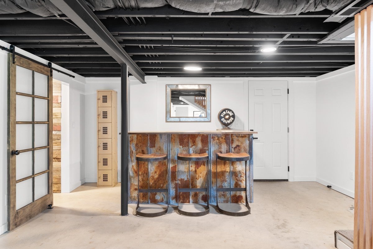
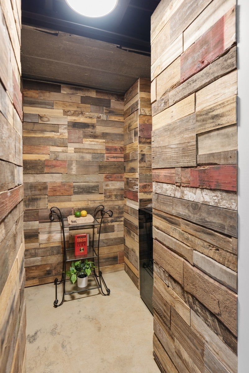
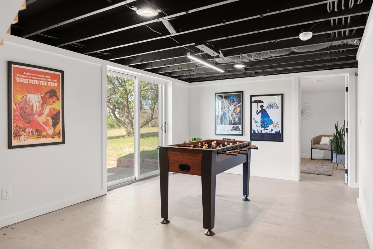
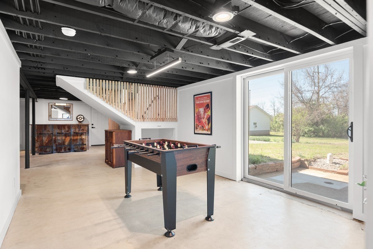
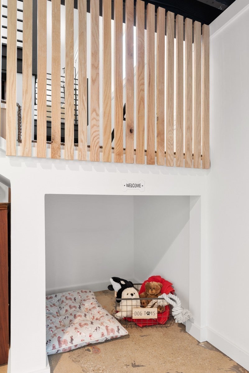
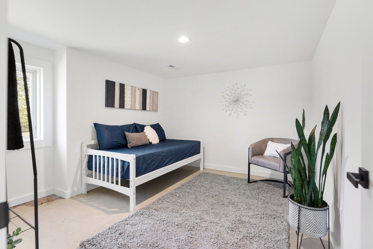
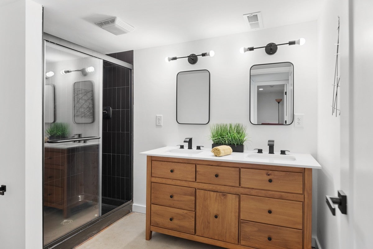
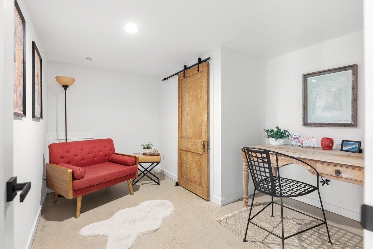
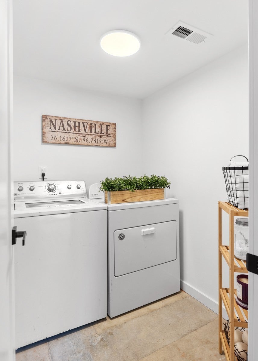
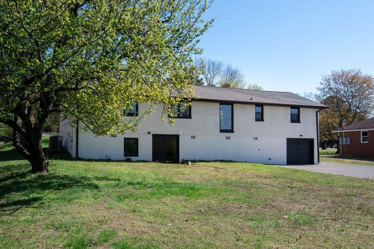
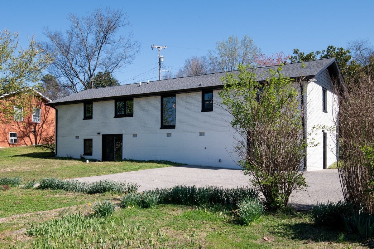
 Copyright 2025 RealTracs Solutions.
Copyright 2025 RealTracs Solutions.