$524,900 - 1035 Waters Edge Cir, Mount Juliet
- 3
- Bedrooms
- 2½
- Baths
- 2,084
- SQ. Feet
- 0.46
- Acres
Have you ever dreamed of a home where you could take the trail behind your house and walk to the lake to go fishing, kayaking, or just sit and enjoy watching the wildlife? If so, then this is it! Come see this beautiful, updated 3 br, 2.5 ba home that backs up to Corp property and to Old Hickory Lake! This is a rare opportunity to own this kind of property in Mt. Juliet for this price! You'll also enjoy this well-maintained, updated home with an attached 2 car garage with storage space for your lawn equipment/tools under the house! This home has been updated with front door replacement, replacement windows, new flooring and kitchen remodel! It has a large separate dining room plus an eat-in kitchen, wood burning fireplace in the living room, bonus room upstairs and a main floor flex room that makes a great office! The Primary Suite has a HUGE jetted tub and separate shower and large walk-in closet plus an additional closet! HVAC is 8 years old and the roof is only 2 years old! All the other upgrades have been done in the last 4 years, so this place is ready for you to move right in and start enjoying this kind of Mt. Juliet living! No HOA, so you'll have the freedom you're looking for too!
Essential Information
-
- MLS® #:
- 2980108
-
- Price:
- $524,900
-
- Bedrooms:
- 3
-
- Bathrooms:
- 2.50
-
- Full Baths:
- 2
-
- Half Baths:
- 1
-
- Square Footage:
- 2,084
-
- Acres:
- 0.46
-
- Year Built:
- 1990
-
- Type:
- Residential
-
- Sub-Type:
- Single Family Residence
-
- Style:
- Traditional
-
- Status:
- Under Contract - Not Showing
Community Information
-
- Address:
- 1035 Waters Edge Cir
-
- Subdivision:
- Cedar Shores
-
- City:
- Mount Juliet
-
- County:
- Wilson County, TN
-
- State:
- TN
-
- Zip Code:
- 37122
Amenities
-
- Utilities:
- Electricity Available, Natural Gas Available, Water Available
-
- Parking Spaces:
- 2
-
- # of Garages:
- 2
-
- Garages:
- Garage Door Opener, Garage Faces Side
Interior
-
- Appliances:
- Electric Oven, Electric Range, Dishwasher, Microwave, Stainless Steel Appliance(s)
-
- Heating:
- Central, Natural Gas
-
- Cooling:
- Ceiling Fan(s), Central Air, Electric
-
- Fireplace:
- Yes
-
- # of Fireplaces:
- 1
-
- # of Stories:
- 2
Exterior
-
- Lot Description:
- Level
-
- Construction:
- Vinyl Siding
School Information
-
- Elementary:
- W A Wright Elementary
-
- Middle:
- Mt. Juliet Middle School
-
- High:
- Green Hill High School
Additional Information
-
- Date Listed:
- August 23rd, 2025
-
- Days on Market:
- 11
Listing Details
- Listing Office:
- Mullins Realty Group, Llc
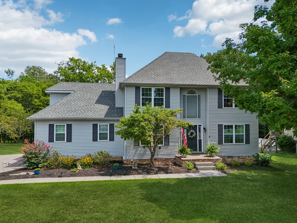
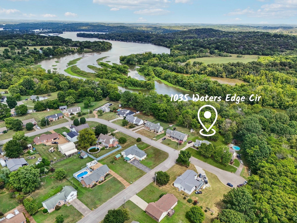
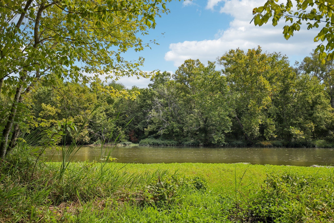
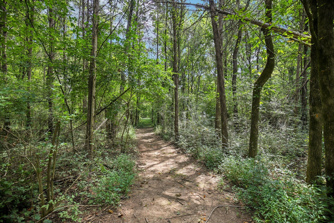
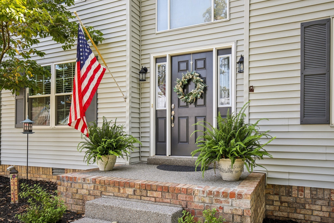
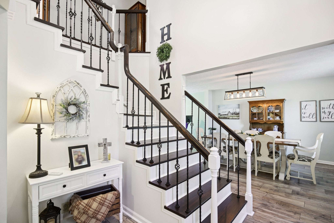
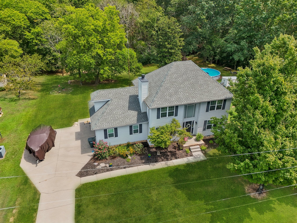
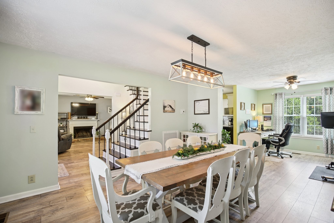
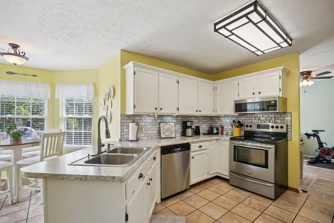
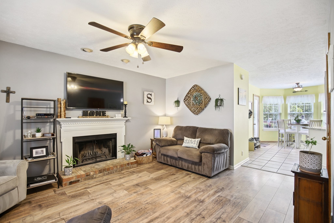
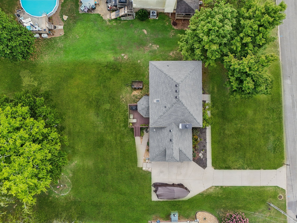
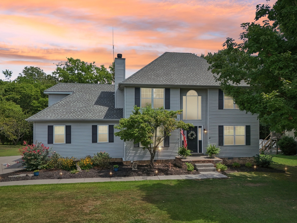
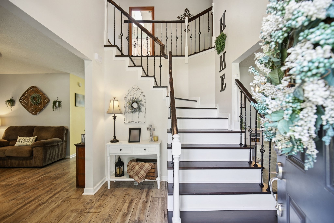
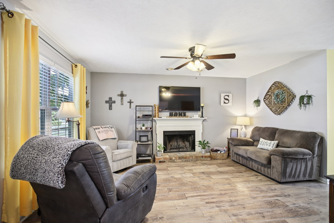
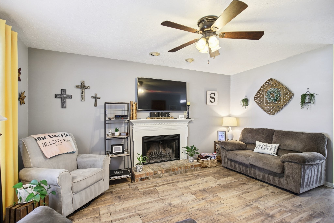
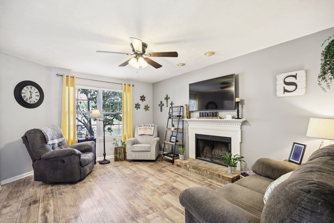
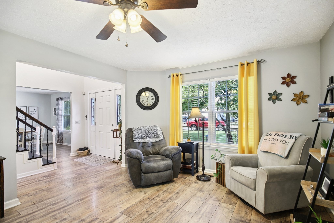
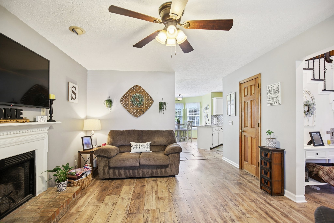
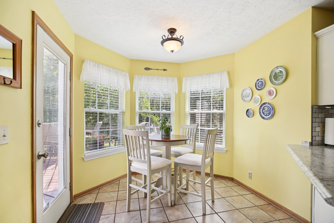
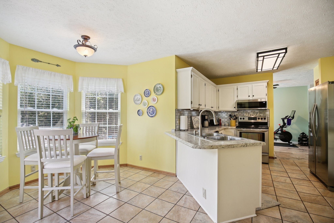
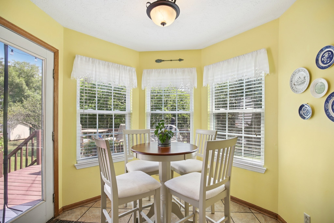
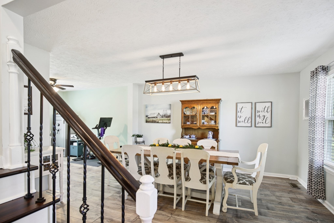
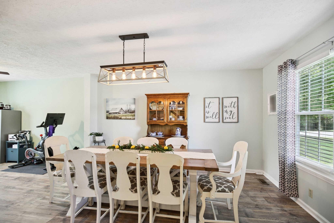
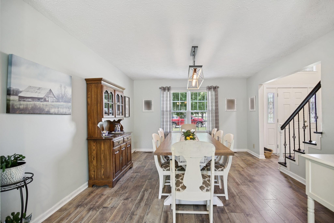
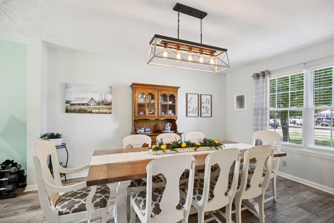
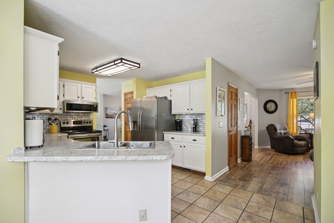
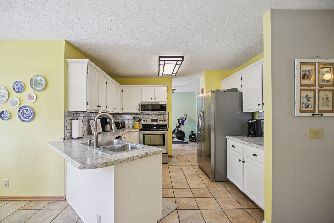
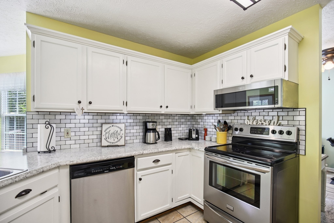
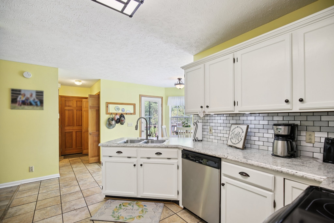
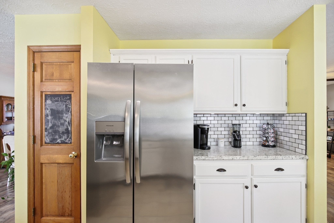
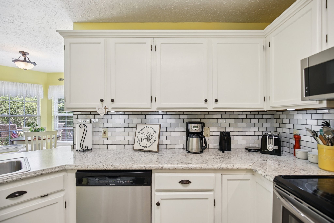
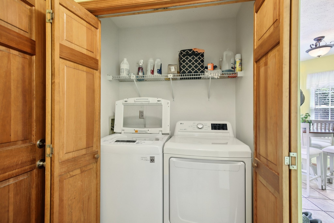
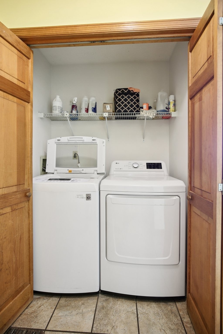
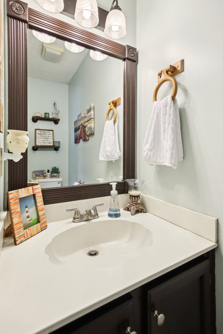
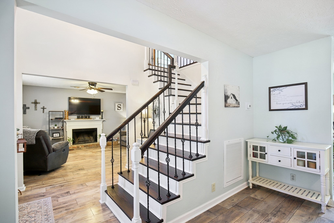
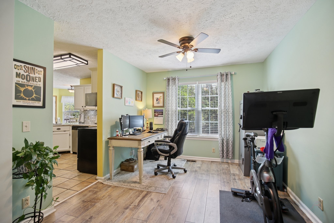
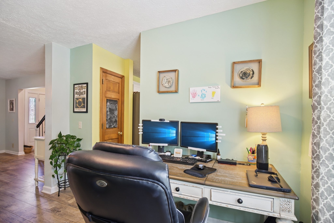
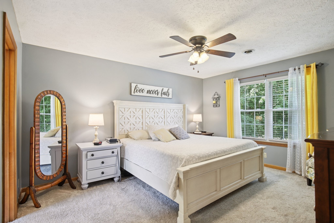
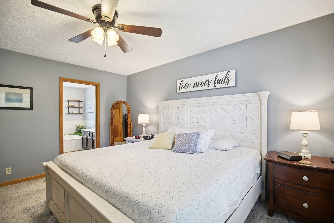
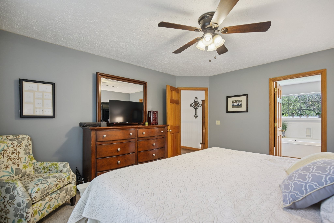
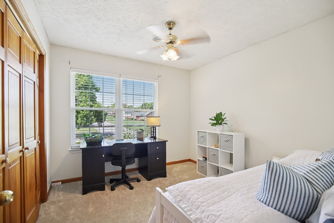
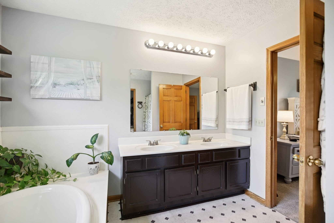
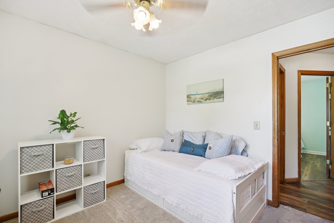
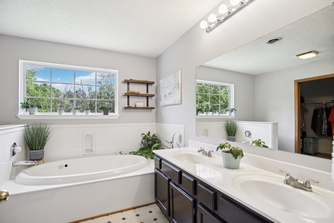
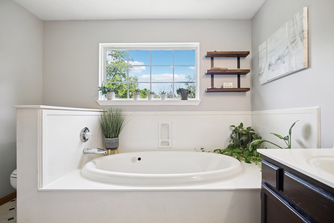
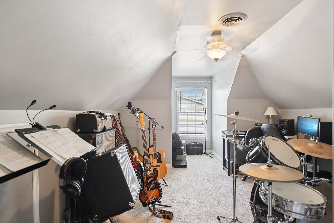
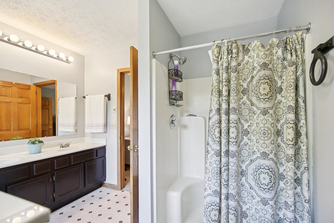
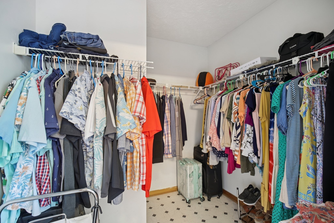
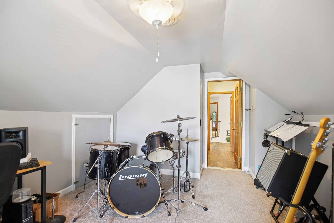
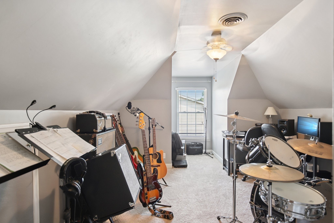
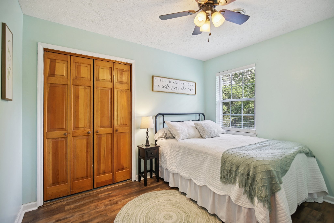
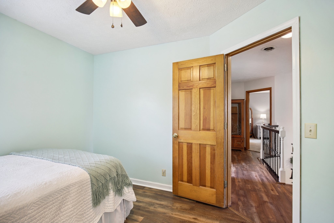
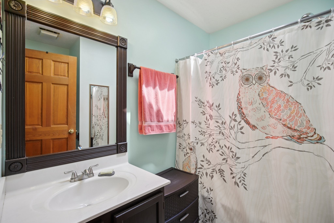
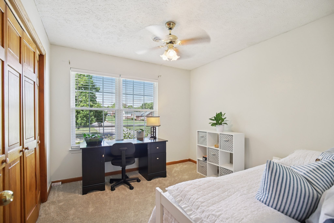
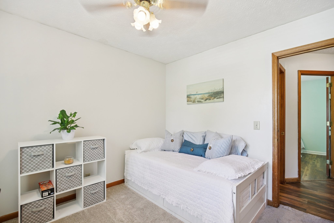
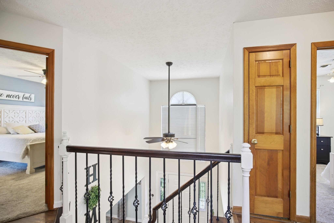
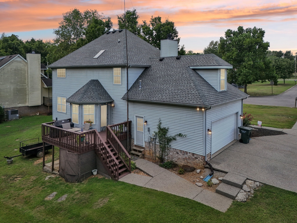
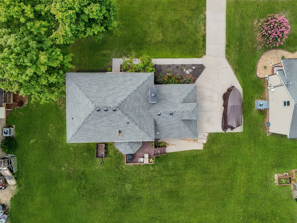
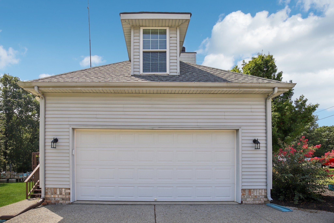
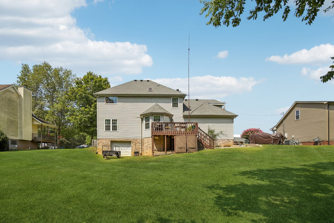
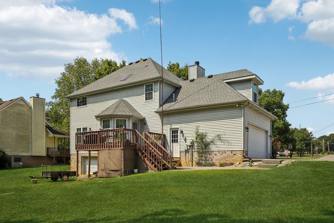
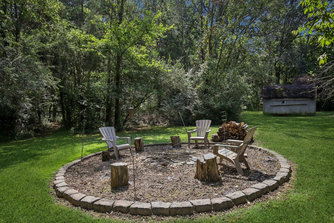
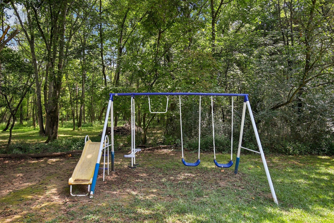
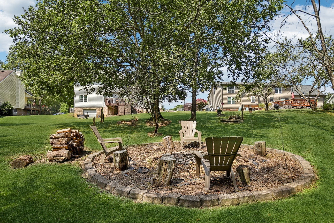

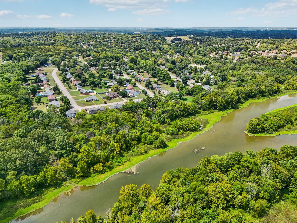
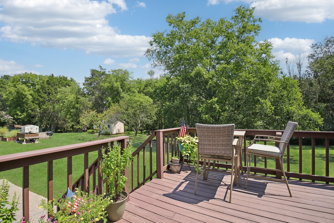
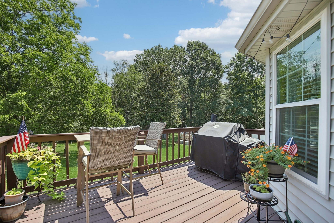
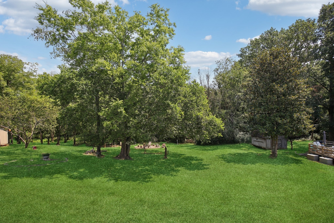
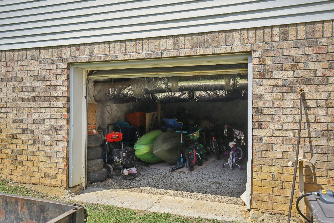
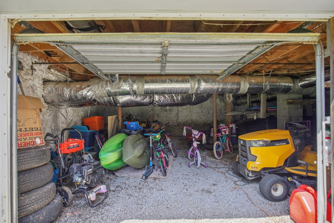
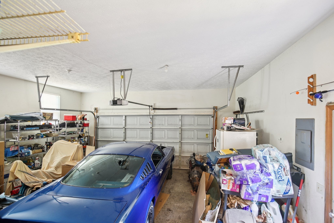
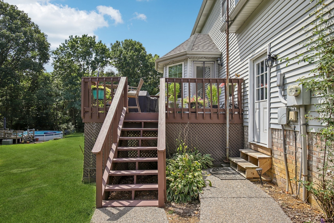
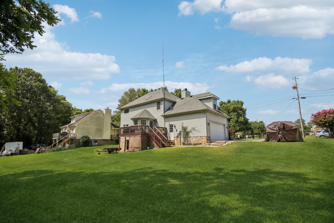
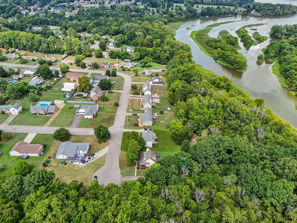
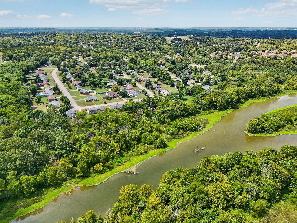
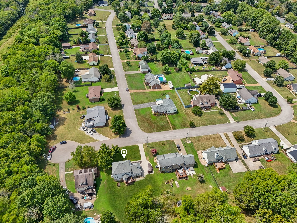
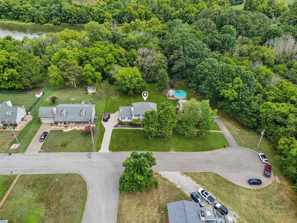
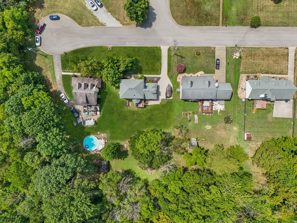
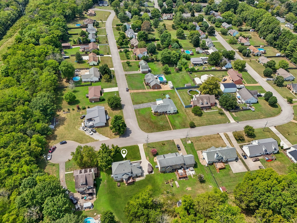
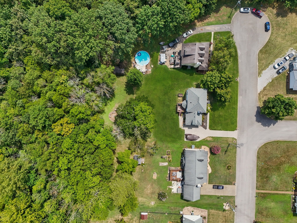
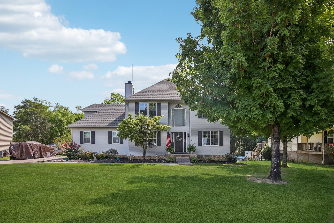
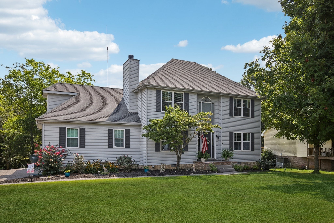
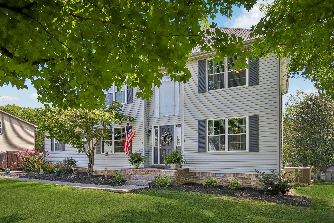
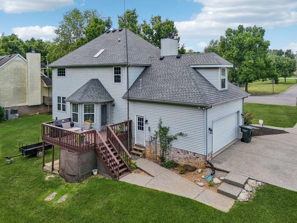
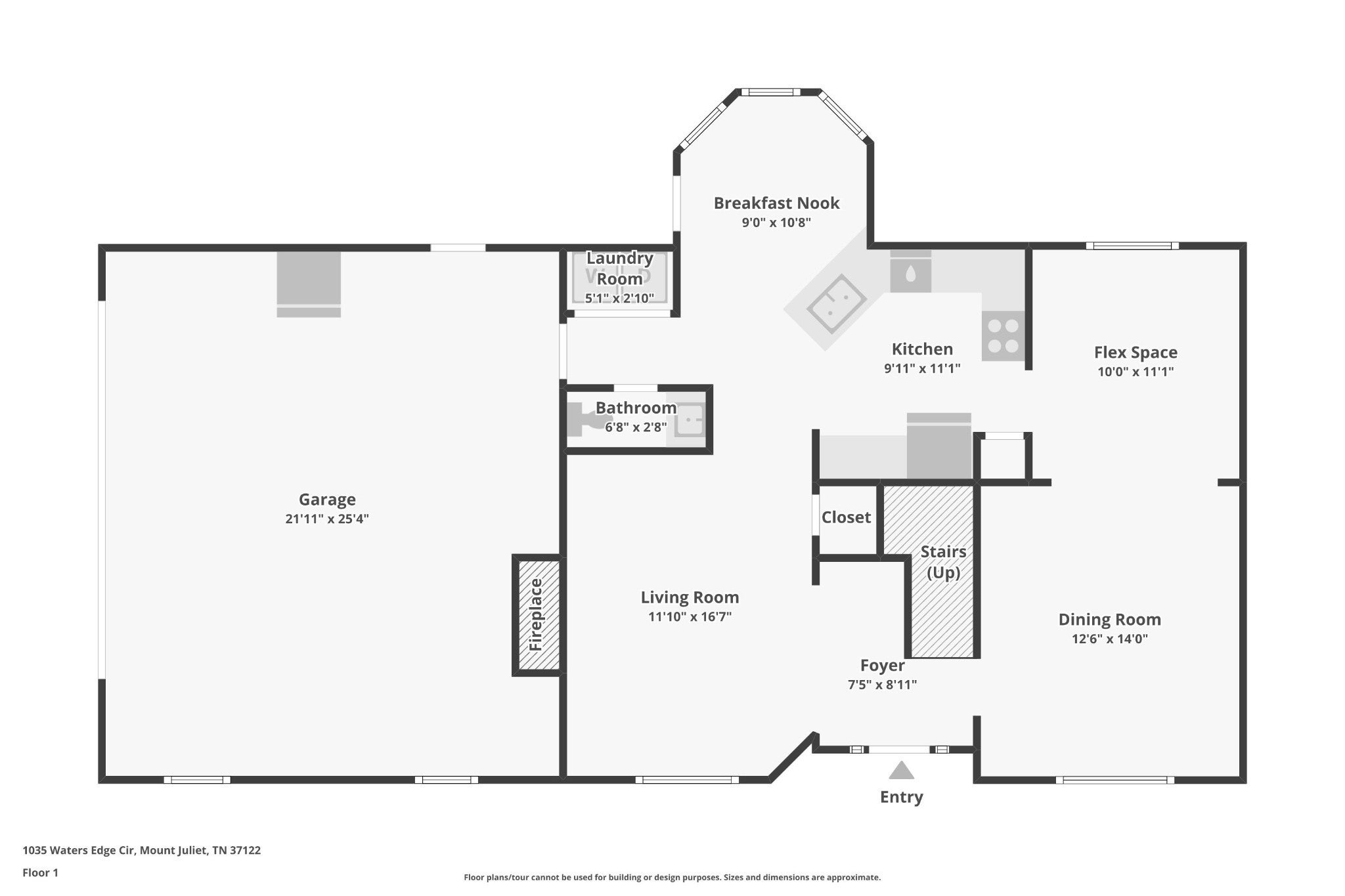
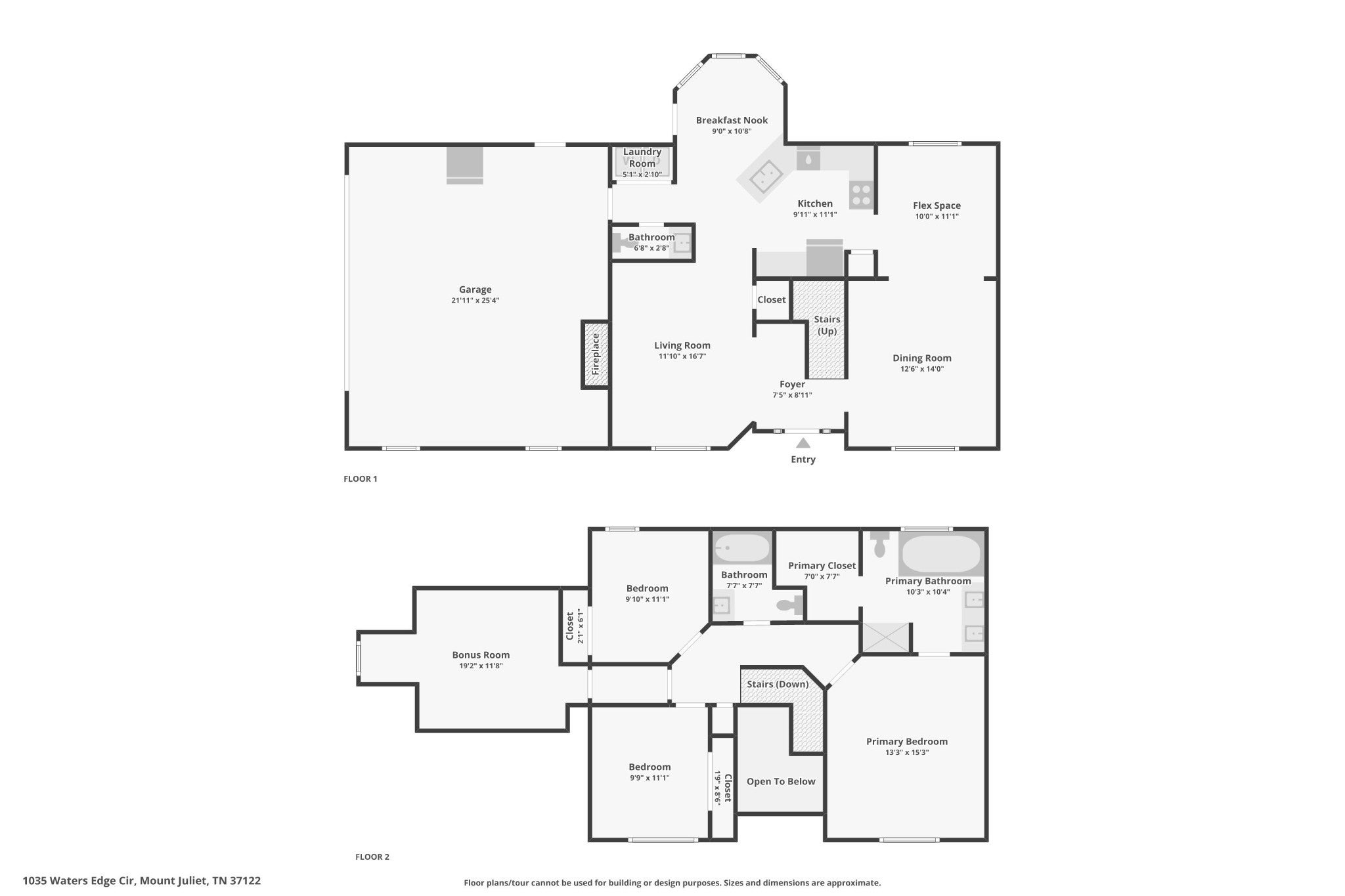
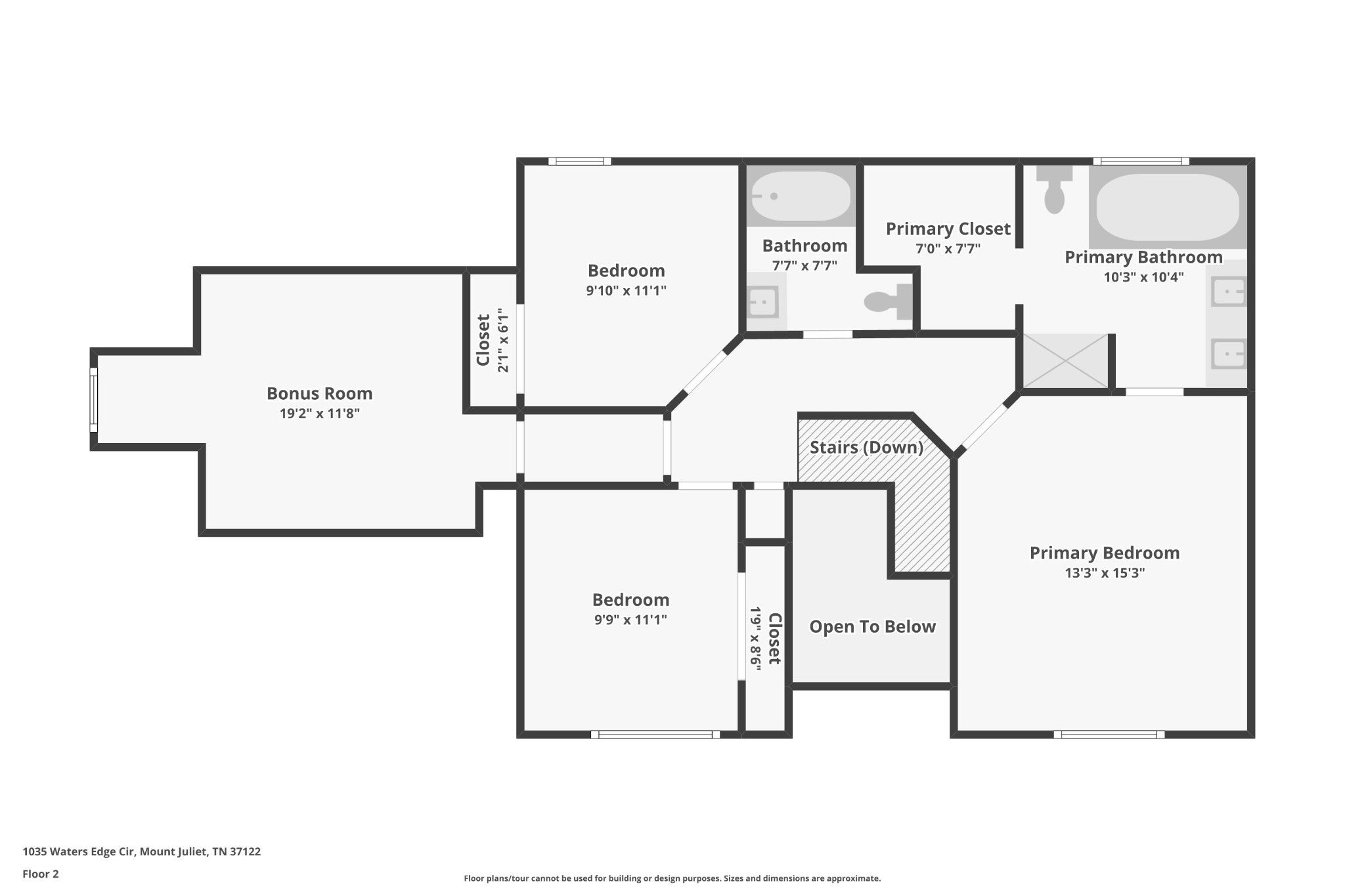
 Copyright 2025 RealTracs Solutions.
Copyright 2025 RealTracs Solutions.