$694,500 - 1330 Reda Dr, Clarksville
- 4
- Bedrooms
- 4½
- Baths
- 3,271
- SQ. Feet
- 1.2
- Acres
Where Elegance Meets Everyday – The Beaufort at Reda Estates Nestled on a breathtaking 1.2-acre lot in the prestigious Reda Estates, this new construction masterpiece redefines upscale country living. With a tree-lined backyard offering serene privacy and a seamless connection to nature, you’ll find the perfect blend of luxury and tranquility. This refined Beaufort floorplan offers 3 spacious bedrooms, a large bonus room, and a versatile flex space ideal for a home office or gym. Every detail is thoughtfully designed—from soaring ceilings and expansive windows to the intentional flow of living spaces that invite both grand entertaining and cozy nights in. Step into the foyer and feel the difference—this isn’t just a home, it’s a statement. With a 3-car garage, striking curb appeal, and a layout that lives large, this is the elevated lifestyle you’ve been waiting for. Luxury is being built here. Welcome home.
Essential Information
-
- MLS® #:
- 2980039
-
- Price:
- $694,500
-
- Bedrooms:
- 4
-
- Bathrooms:
- 4.50
-
- Full Baths:
- 4
-
- Half Baths:
- 1
-
- Square Footage:
- 3,271
-
- Acres:
- 1.20
-
- Year Built:
- 2025
-
- Type:
- Residential
-
- Sub-Type:
- Single Family Residence
-
- Status:
- Active
Community Information
-
- Address:
- 1330 Reda Dr
-
- Subdivision:
- Reda Estates
-
- City:
- Clarksville
-
- County:
- Montgomery County, TN
-
- State:
- TN
-
- Zip Code:
- 37042
Amenities
-
- Utilities:
- Electricity Available, Water Available
-
- Parking Spaces:
- 3
-
- # of Garages:
- 3
-
- Garages:
- Garage Faces Front
Interior
-
- Interior Features:
- Air Filter, Ceiling Fan(s), Extra Closets, Walk-In Closet(s)
-
- Appliances:
- Electric Oven, Electric Range, Dishwasher, Disposal, Microwave, Refrigerator, Stainless Steel Appliance(s)
-
- Heating:
- Central, Electric
-
- Cooling:
- Central Air, Electric
-
- Fireplace:
- Yes
-
- # of Fireplaces:
- 1
-
- # of Stories:
- 2
Exterior
-
- Construction:
- Brick
School Information
-
- Elementary:
- Woodlawn Elementary
-
- Middle:
- New Providence Middle
-
- High:
- Northwest High School
Additional Information
-
- Date Listed:
- August 22nd, 2025
-
- Days on Market:
- 18
Listing Details
- Listing Office:
- Legion Realty
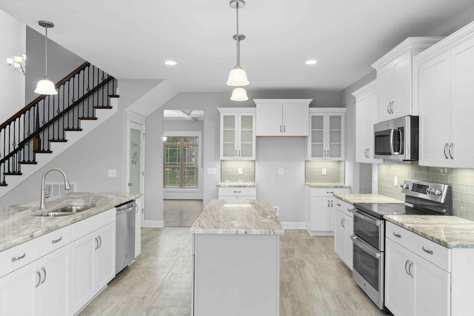
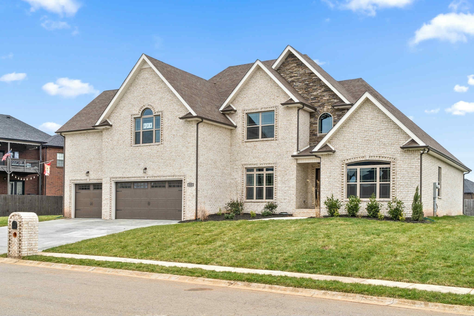
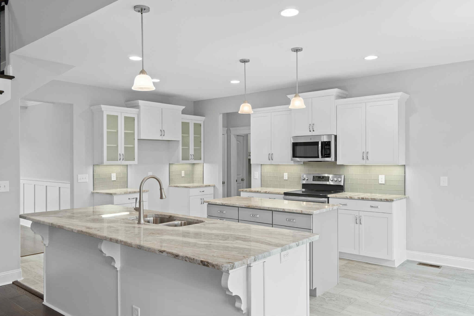
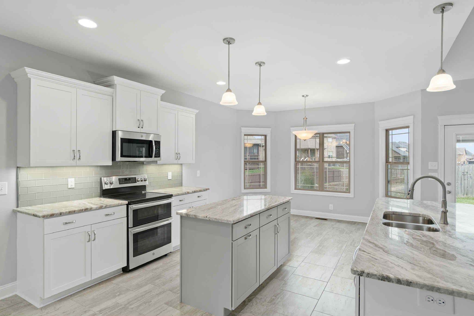
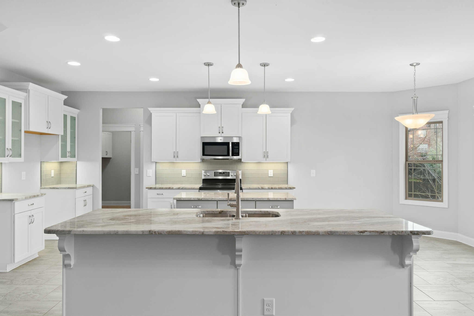
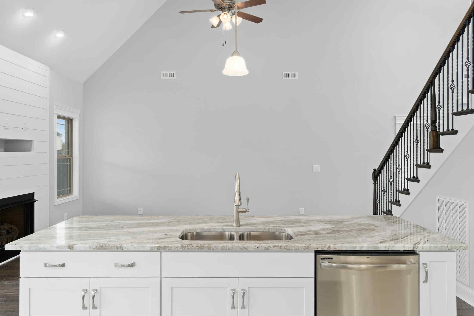
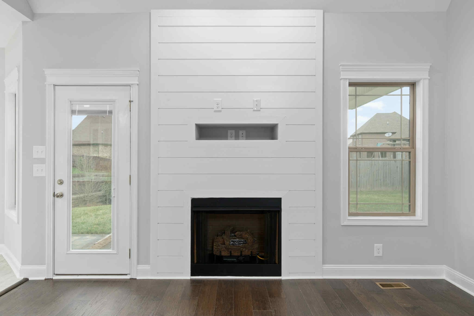
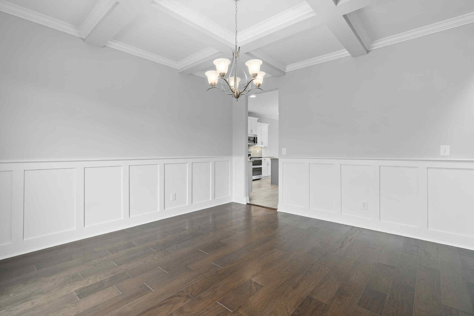
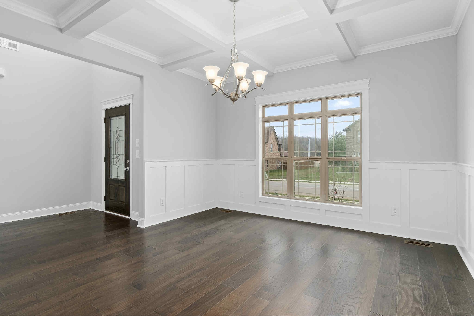
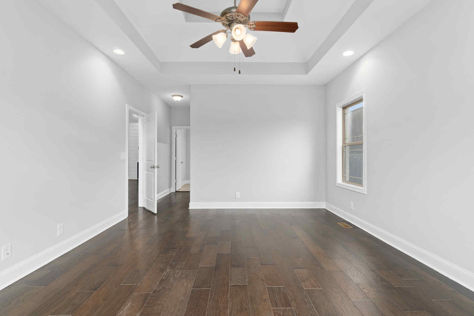
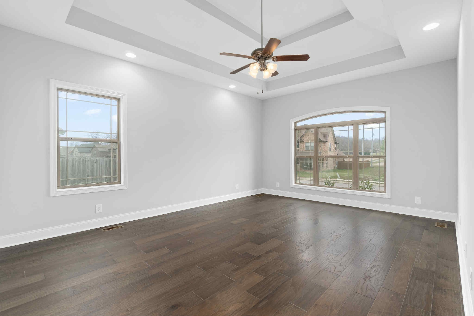
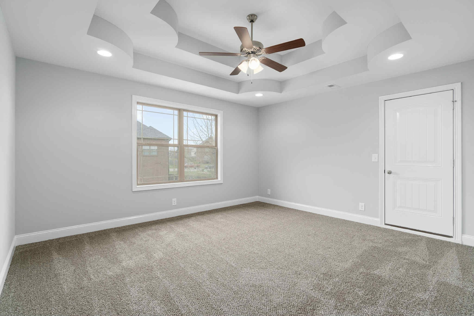
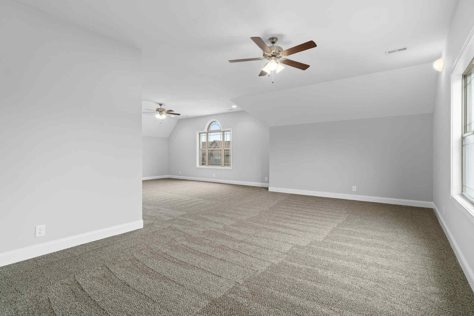
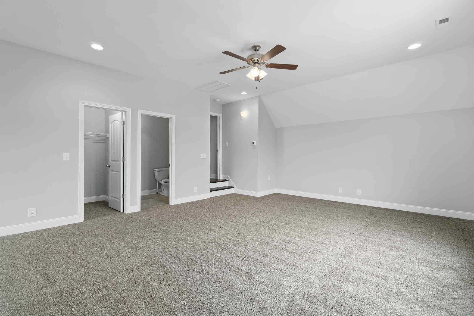
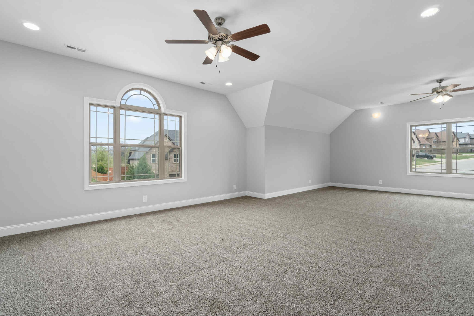
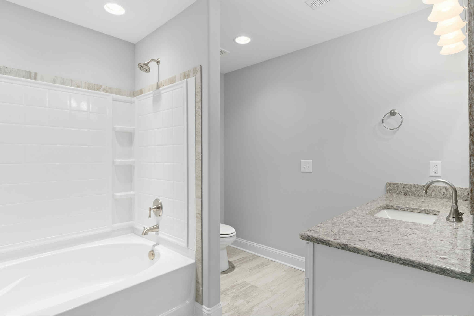
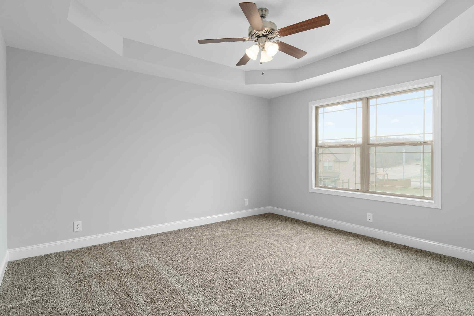
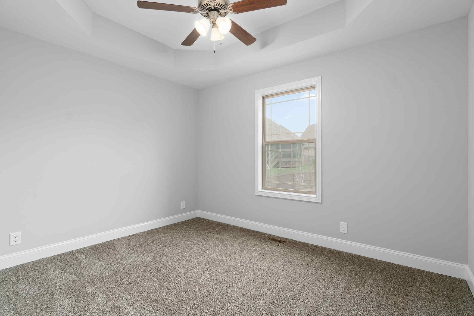
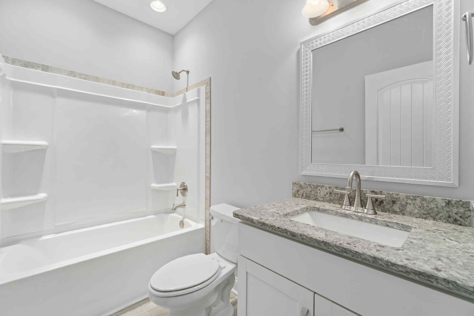
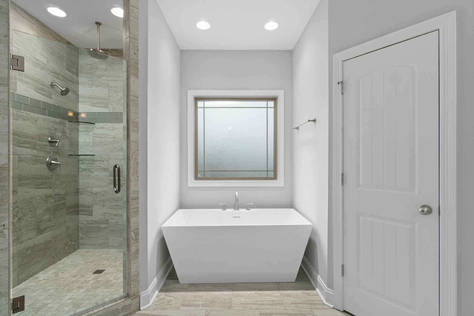
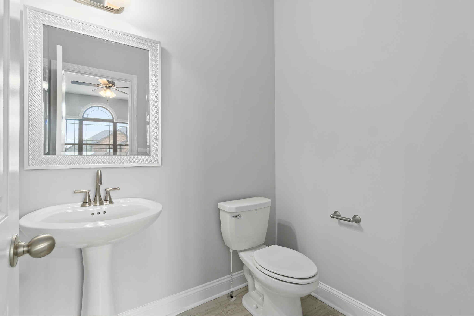
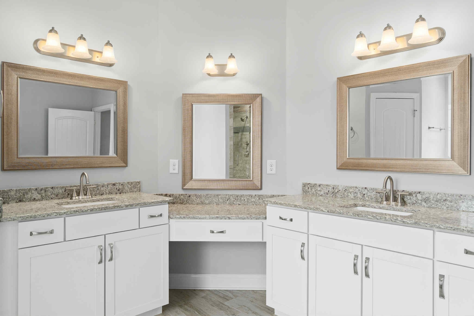

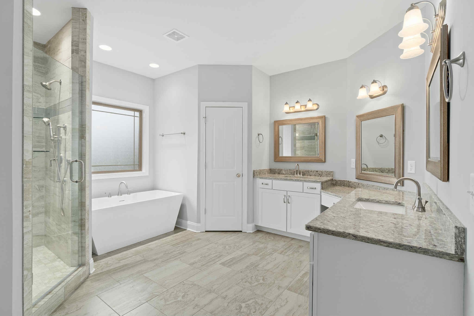
 Copyright 2025 RealTracs Solutions.
Copyright 2025 RealTracs Solutions.