$549,900 - 725 N Highland Ave, Murfreesboro
- 4
- Bedrooms
- 2½
- Baths
- 2,046
- SQ. Feet
- 0.18
- Acres
This nearly new, open-concept home offers the perfect blend of downtown convenience and peaceful privacy. Located just moments from Middle Tennessee State University, this home is in one of the most sought-after areas, featuring one of the largest fenced-in backyards in downtown—a true urban retreat. No detail has been overlooked in this luxurious home. Features include stunning hardscaping, high-end stainless steel appliances, an electric fireplace, and $10,000 worth of automatic blinds throughout. Every closet is thoughtfully equipped with custom built-ins for added organization and efficiency. The upstairs laundry room provides maximum convenience, while the spacious 4th bedroom offers versatility as a home office, flex space, or guest room. The garage floor has been professionally finished for a sleek, polished look. Whether you're entertaining or relaxing, this home is designed for modern living at its finest.
Essential Information
-
- MLS® #:
- 2980036
-
- Price:
- $549,900
-
- Bedrooms:
- 4
-
- Bathrooms:
- 2.50
-
- Full Baths:
- 2
-
- Half Baths:
- 1
-
- Square Footage:
- 2,046
-
- Acres:
- 0.18
-
- Year Built:
- 2023
-
- Type:
- Residential
-
- Sub-Type:
- Single Family Residence
-
- Status:
- Active
Community Information
-
- Address:
- 725 N Highland Ave
-
- Subdivision:
- none
-
- City:
- Murfreesboro
-
- County:
- Rutherford County, TN
-
- State:
- TN
-
- Zip Code:
- 37130
Amenities
-
- Utilities:
- Water Available
-
- Parking Spaces:
- 5
-
- # of Garages:
- 2
-
- Garages:
- Garage Door Opener, Garage Faces Side, Driveway
Interior
-
- Interior Features:
- Air Filter, Ceiling Fan(s), Entrance Foyer, High Ceilings, Open Floorplan, Pantry, Walk-In Closet(s), High Speed Internet
-
- Appliances:
- Electric Oven, Electric Range, Double Oven, Cooktop, Dishwasher, Disposal, Microwave, Stainless Steel Appliance(s), Smart Appliance(s)
-
- Heating:
- Heat Pump
-
- Cooling:
- Central Air
-
- Fireplace:
- Yes
-
- # of Fireplaces:
- 1
-
- # of Stories:
- 2
Exterior
-
- Construction:
- Fiber Cement, Stone
School Information
-
- Elementary:
- Mitchell-Neilson Elementary
-
- Middle:
- Siegel Middle School
-
- High:
- Siegel High School
Additional Information
-
- Date Listed:
- August 23rd, 2025
-
- Days on Market:
- 30
Listing Details
- Listing Office:
- Synergy Realty Network, Llc
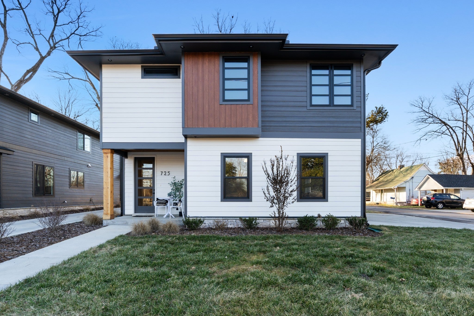
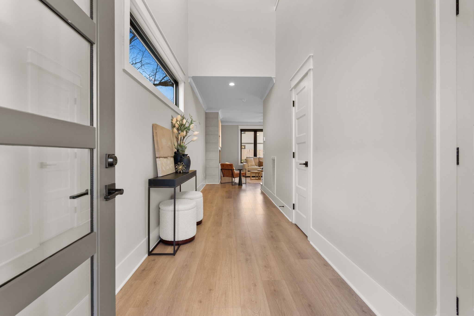
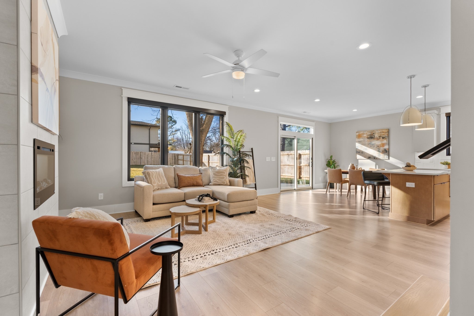
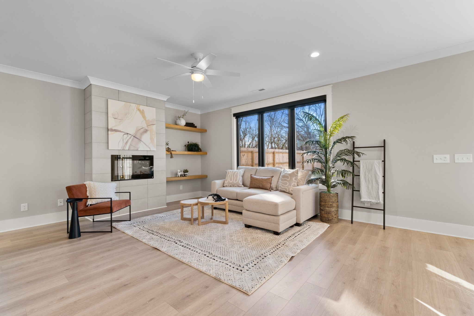
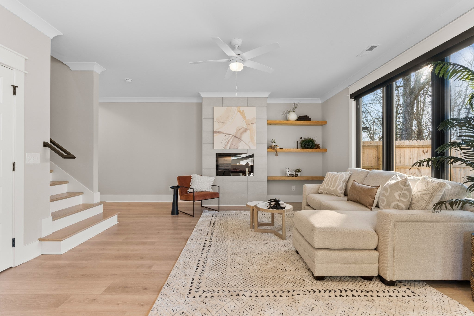
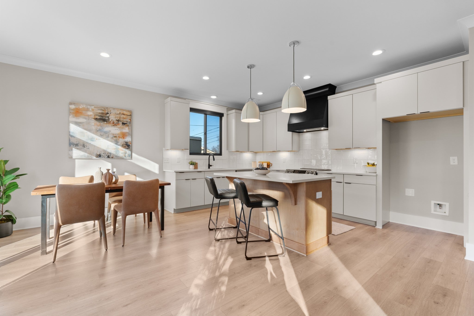
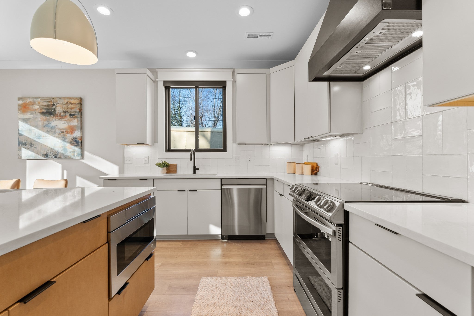
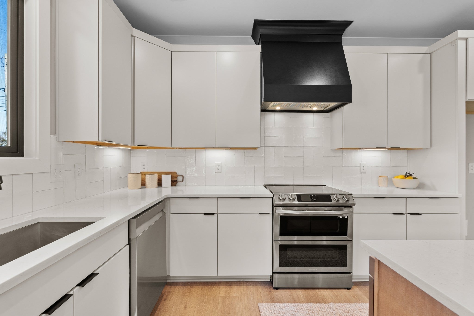
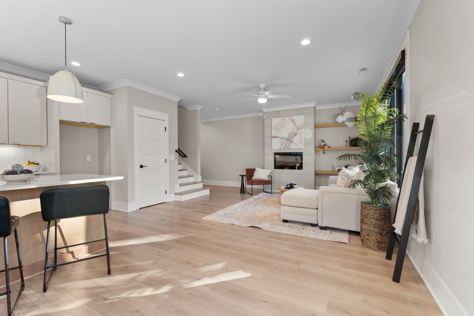
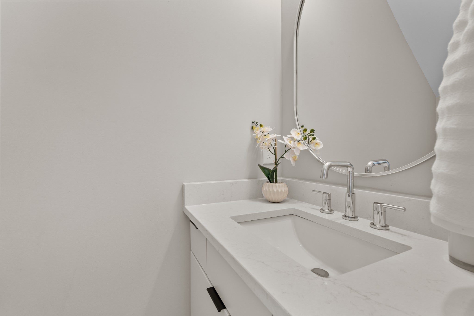
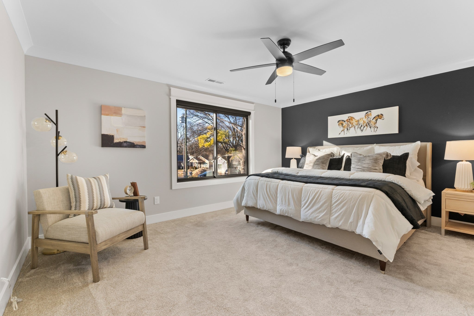
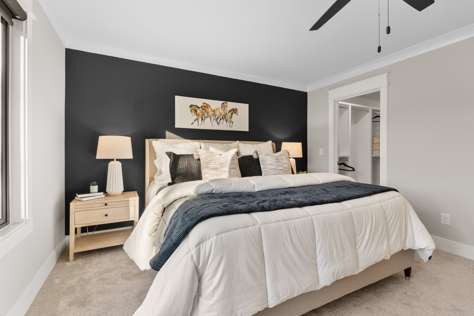
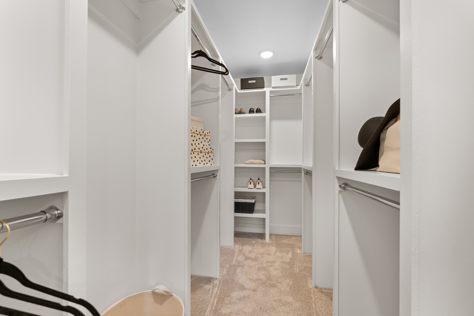
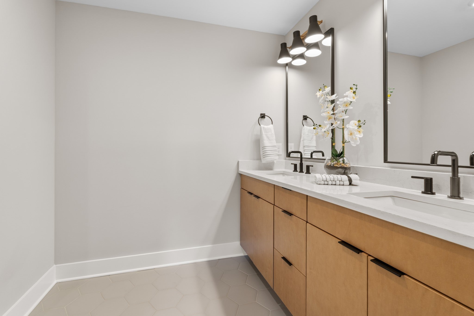
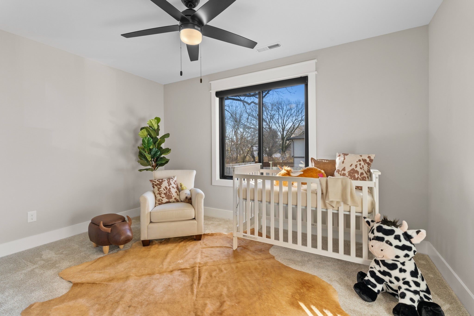
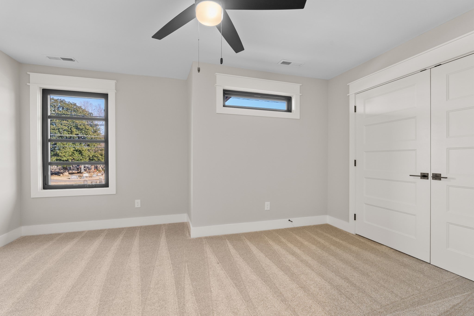
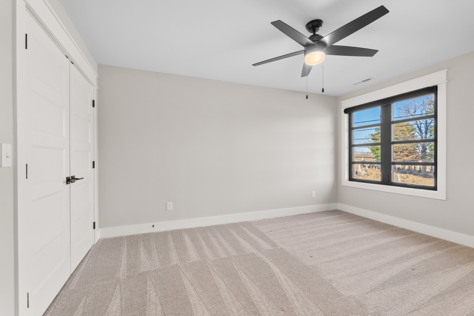
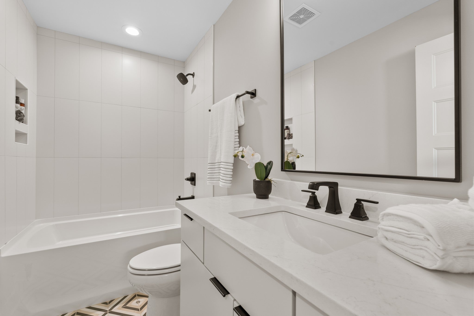
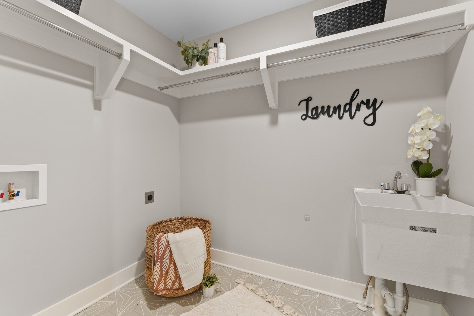
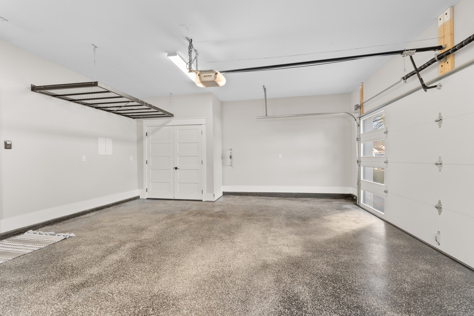
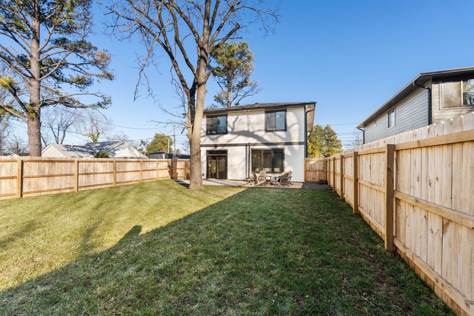
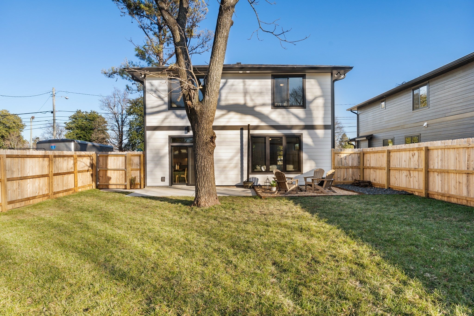
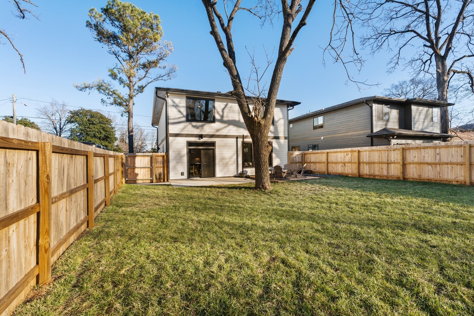
 Copyright 2025 RealTracs Solutions.
Copyright 2025 RealTracs Solutions.