$552,900 - 809 Willowicke Drive, Clarksville
- 4
- Bedrooms
- 2½
- Baths
- 2,773
- SQ. Feet
- 2025
- Year Built
Welcome to your dream home in the heart of Clarksville! Built by the reputable Reda Home Builders, this stunning all-brick residence blends timeless design with luxury upgrades throughout. This spacious floor plan offers 4 bedrooms and 2.5 bathrooms, thoughtfully designed for comfort and function. The chef’s kitchen is a true showstopper—featuring double ovens, ample cabinet space, and not one, but two pantries, perfect for all your cooking and entertaining needs. The primary suite is a true retreat, boasting an extremely oversized walk-in closet and a spa-inspired shower with three shower heads. Every detail has been carefully considered, from the striking black windows to the upscale finishes that elevate the home’s modern aesthetic. Nestled in one of Clarksville’s most sought-after neighborhoods, this home offers the perfect combination of style, space, and location. Don’t miss your chance to own a standout property in a prime area!
Essential Information
-
- MLS® #:
- 2980028
-
- Price:
- $552,900
-
- Bedrooms:
- 4
-
- Bathrooms:
- 2.50
-
- Full Baths:
- 2
-
- Half Baths:
- 1
-
- Square Footage:
- 2,773
-
- Acres:
- 0.00
-
- Year Built:
- 2025
-
- Type:
- Residential
-
- Sub-Type:
- Single Family Residence
-
- Status:
- Active
Community Information
-
- Address:
- 809 Willowicke Drive
-
- Subdivision:
- Longview Ridge
-
- City:
- Clarksville
-
- County:
- Montgomery County, TN
-
- State:
- TN
-
- Zip Code:
- 37043
Amenities
-
- Utilities:
- Water Available
-
- Parking Spaces:
- 2
-
- # of Garages:
- 2
-
- Garages:
- Garage Faces Front
Interior
-
- Appliances:
- Electric Oven, Electric Range, Dishwasher, Disposal, Microwave, Stainless Steel Appliance(s)
-
- Heating:
- Central
-
- Cooling:
- Central Air
-
- Fireplace:
- Yes
-
- # of Fireplaces:
- 1
-
- # of Stories:
- 2
Exterior
-
- Construction:
- Brick, Vinyl Siding
School Information
-
- Elementary:
- Barkers Mill Elementary
-
- Middle:
- Rossview Middle
-
- High:
- Rossview High
Additional Information
-
- Date Listed:
- August 23rd, 2025
-
- Days on Market:
- 30
Listing Details
- Listing Office:
- Benchmark Realty
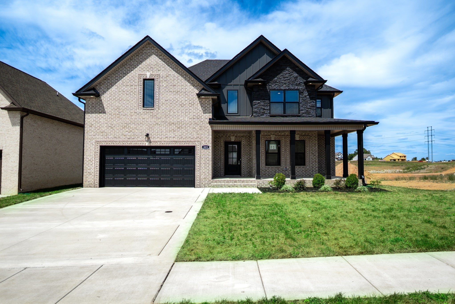
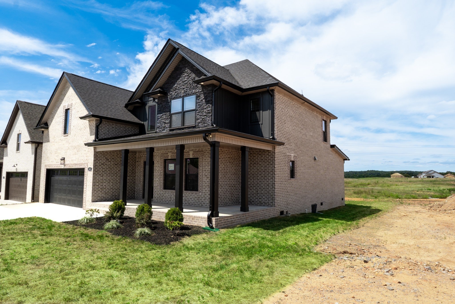
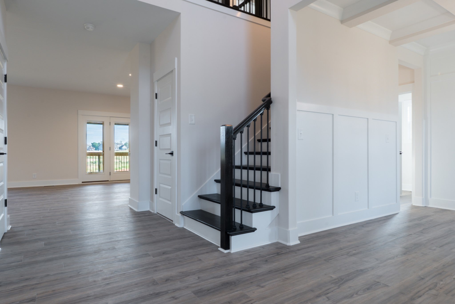
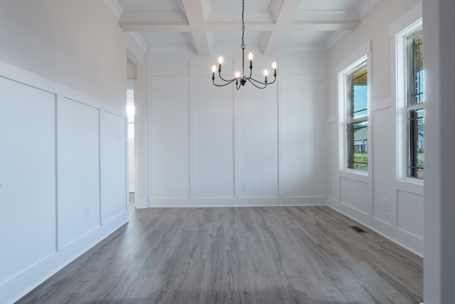
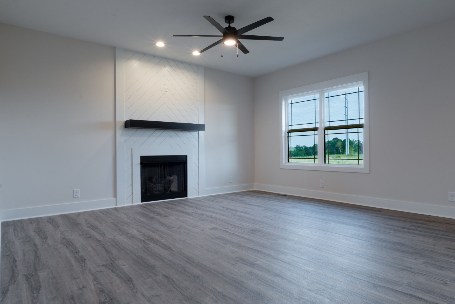
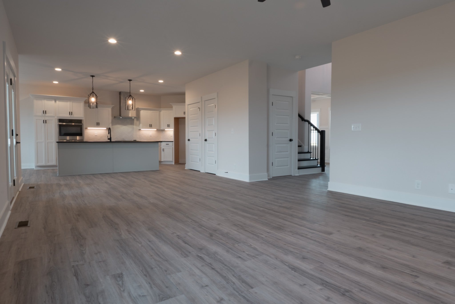
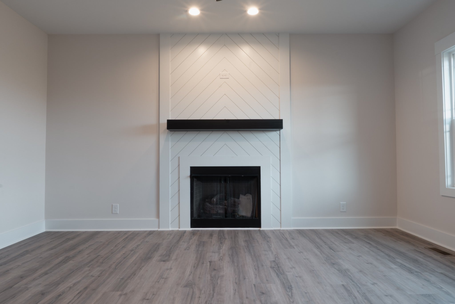
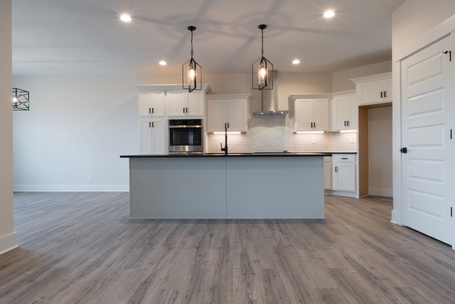
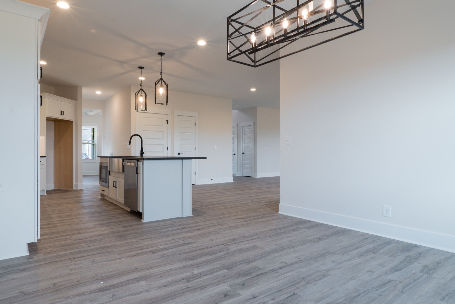
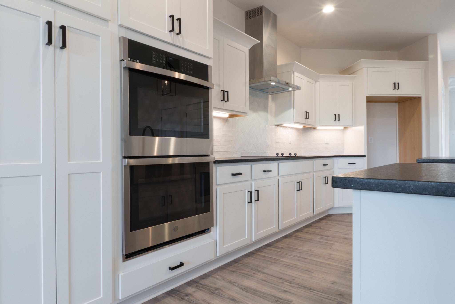
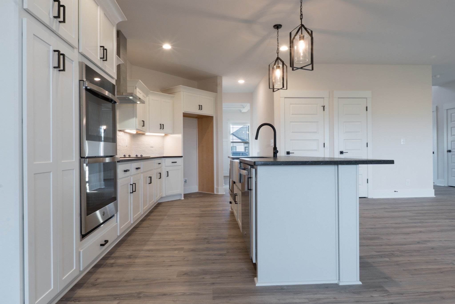
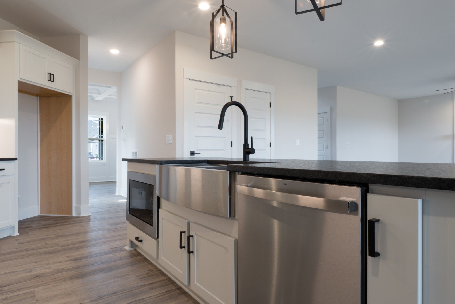
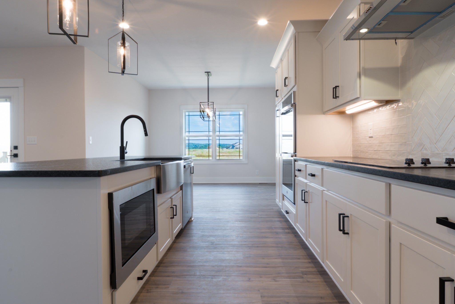
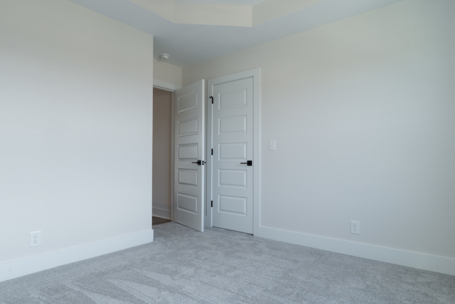
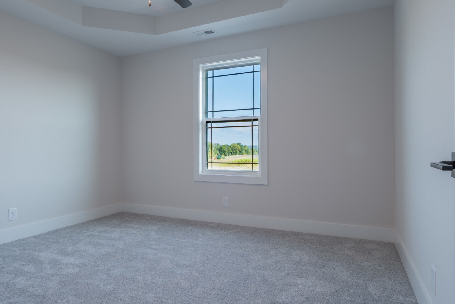
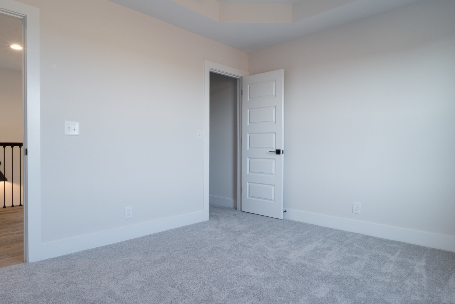
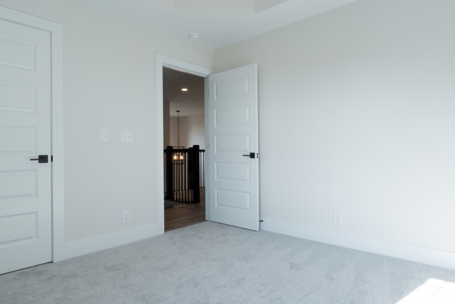
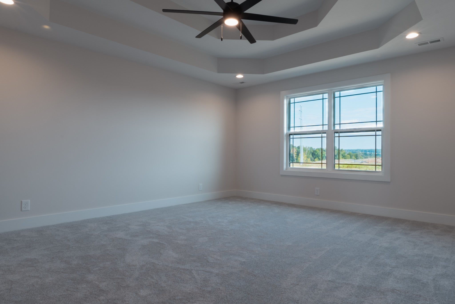
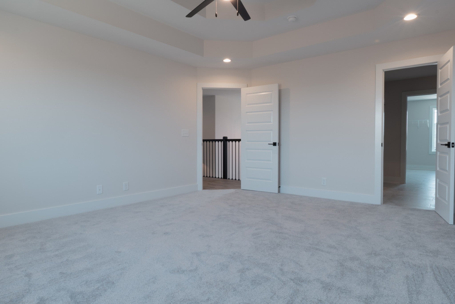
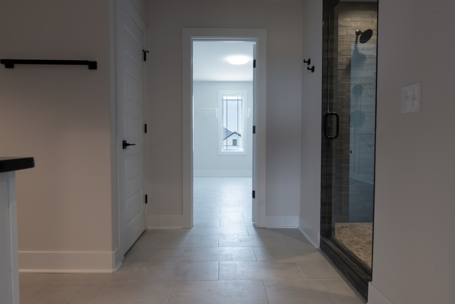
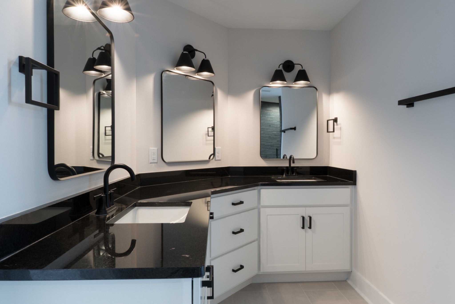
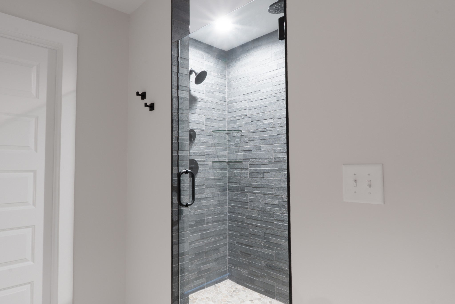
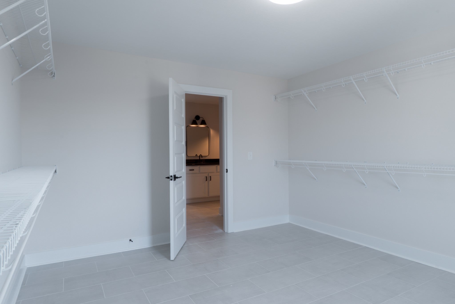
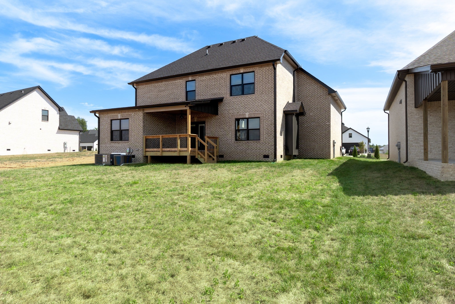
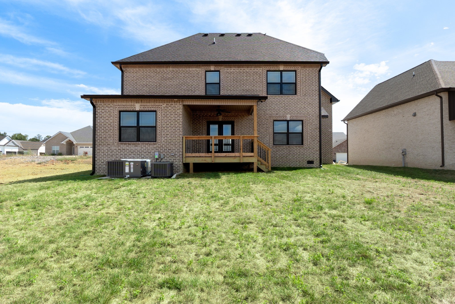
 Copyright 2025 RealTracs Solutions.
Copyright 2025 RealTracs Solutions.