$555,000 - 1701 E 14th Street, Chattanooga
- 4
- Bedrooms
- 3
- Baths
- 2,161
- SQ. Feet
- 0.16
- Acres
Welcome to your dream home in the heart of Chattanooga's coveted Highland Park neighborhood! This brand-new construction perfectly blends historic charm with modern luxury, offering 4 spacious bedrooms, 3 full bathrooms, and high-end finishes throughout. Perched on a prime corner lot, this home boasts incredible curb appeal with clean architectural lines and designer-selected materials. Inside, you'll find an open-concept floor plan filled with natural light, featuring wide-plank hardwood floors, custom cabinetry, quartz countertops, and stainless steel appliances. The main level features a spacious primary bedroom suite with a walk-in closet and spa-inspired bathroom perfect for ease and comfort. An additional downstairs bedroom (or office) and full bath offer flexible living options. Upstairs, you'll find two more bedrooms and a third full bath, ideal for family or guests. One of the standout features of this home is the rare 560 sqft 2-car garage a true luxury in Highland Park, offering secure parking and extra storage in a neighborhood where off-street parking is at a premium.
Essential Information
-
- MLS® #:
- 2980025
-
- Price:
- $555,000
-
- Bedrooms:
- 4
-
- Bathrooms:
- 3.00
-
- Full Baths:
- 3
-
- Square Footage:
- 2,161
-
- Acres:
- 0.16
-
- Year Built:
- 2025
-
- Type:
- Residential
-
- Style:
- Contemporary
-
- Status:
- Active
Community Information
-
- Address:
- 1701 E 14th Street
-
- Subdivision:
- Highland Park
-
- City:
- Chattanooga
-
- County:
- Hamilton County, TN
-
- State:
- TN
-
- Zip Code:
- 37404
Amenities
-
- Utilities:
- Water Available
-
- Parking Spaces:
- 2
-
- # of Garages:
- 2
-
- Garages:
- Attached, Concrete, Driveway
Interior
-
- Interior Features:
- Kitchen Island
-
- Appliances:
- Microwave, Refrigerator, Electric Oven, Dishwasher
-
- Heating:
- Central
-
- Cooling:
- Central Air
-
- # of Stories:
- 2
Exterior
-
- Lot Description:
- Corner Lot
-
- Roof:
- Asphalt
-
- Construction:
- Other
School Information
-
- Elementary:
- East Side Elementary School
-
- Middle:
- Orchard Knob Middle School
-
- High:
- Howard School Of Academics Technology
Additional Information
-
- Days on Market:
- 30
Listing Details
- Listing Office:
- Blackwell Realty And Auction
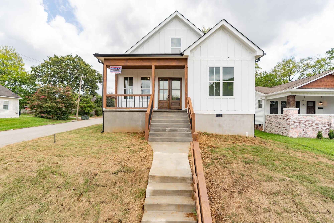
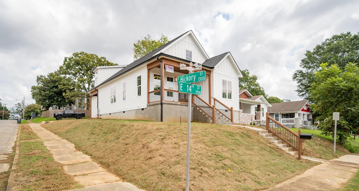
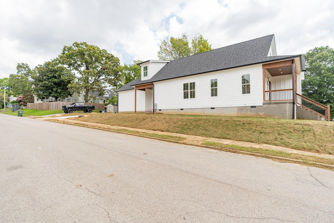
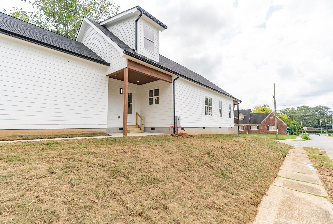
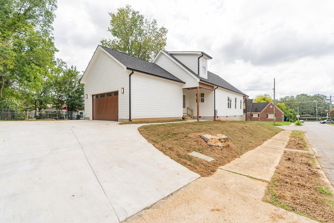
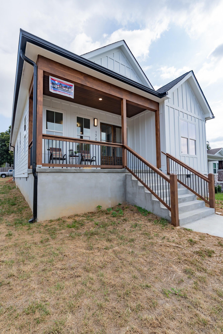
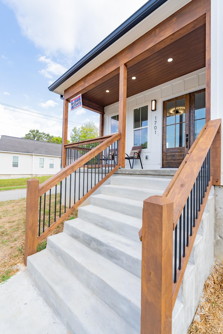
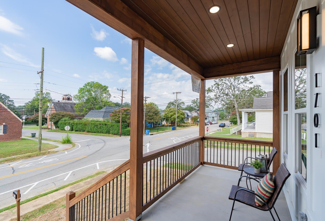
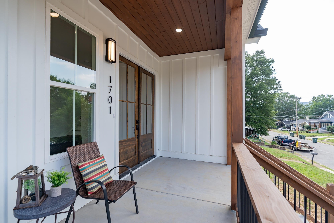
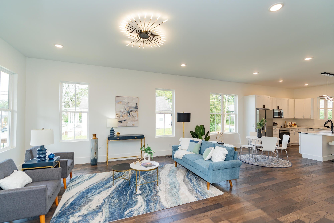
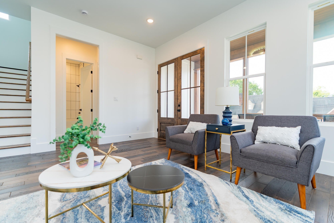
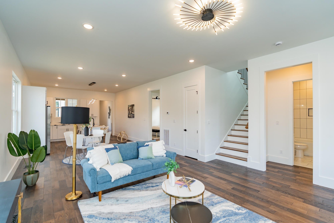
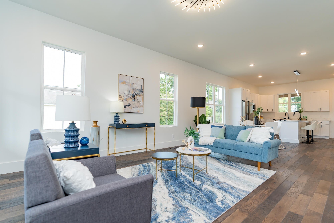
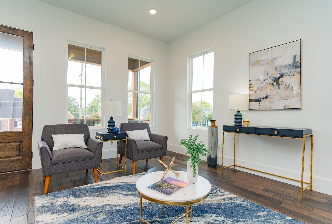
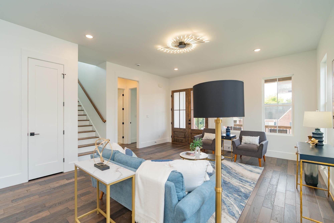
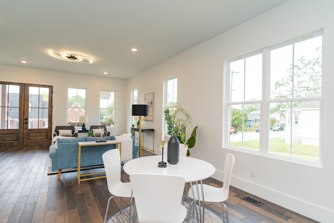
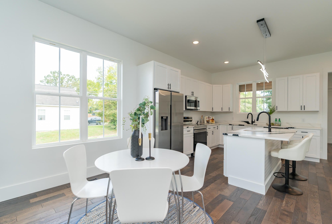
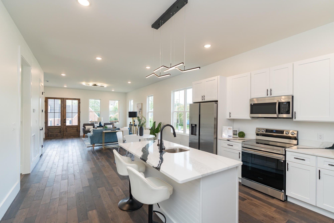
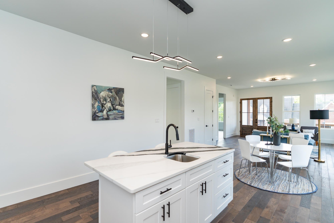
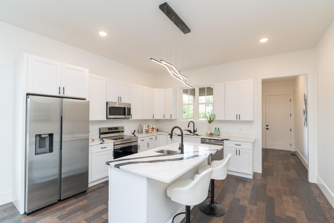
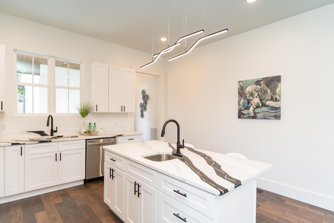
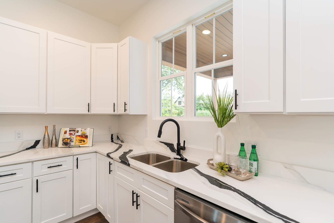
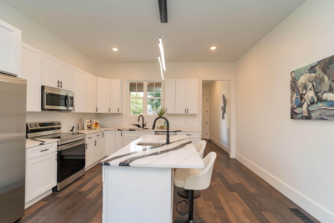
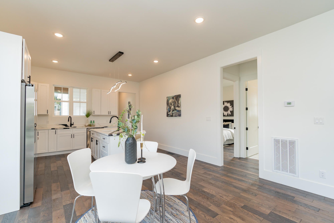
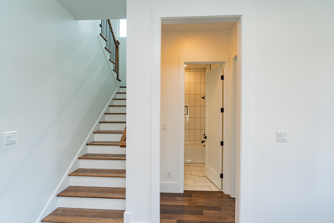
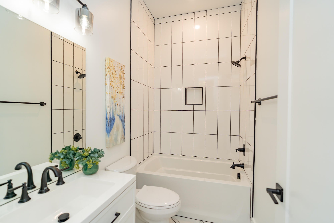
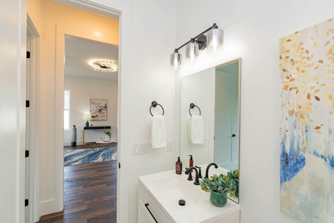
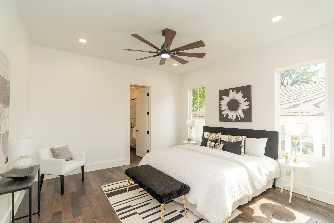
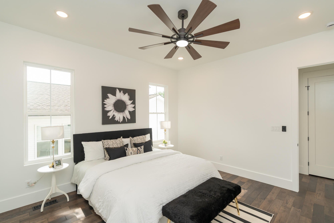
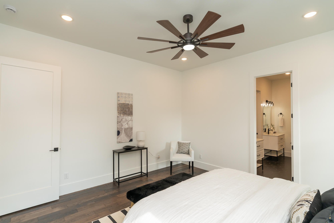
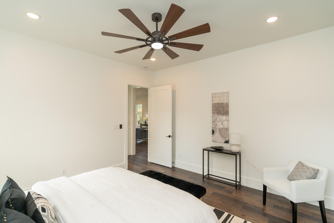
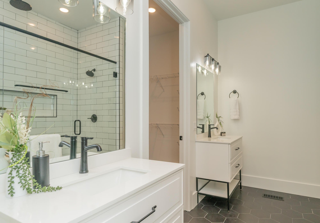
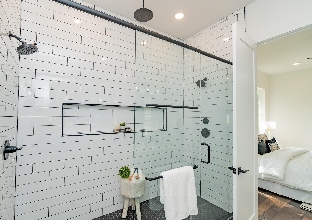
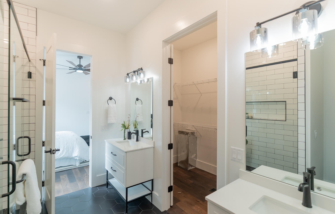
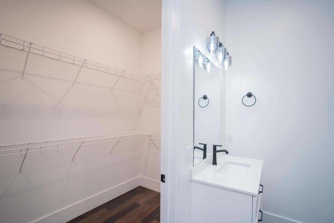
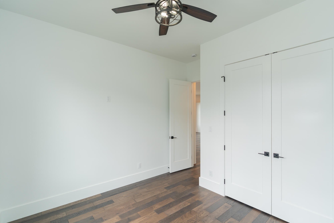
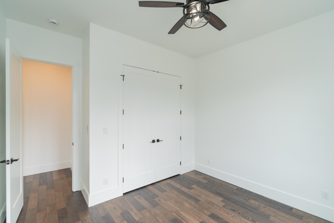
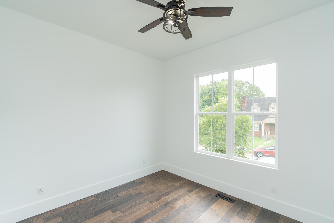
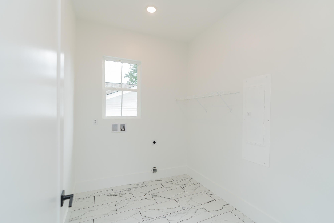
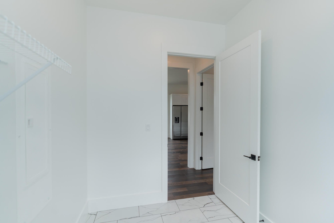
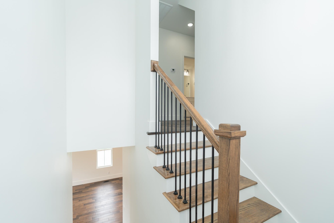
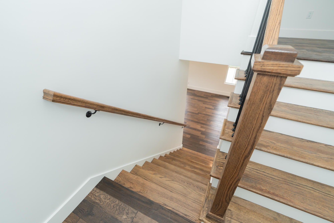
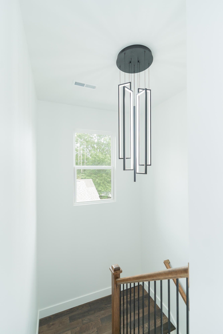
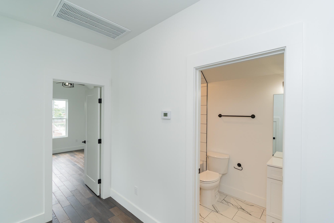
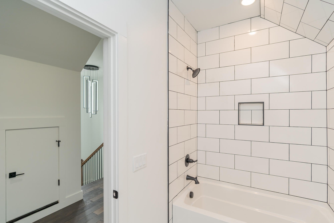
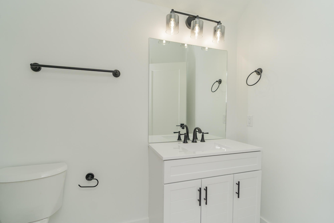
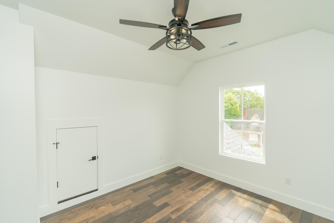
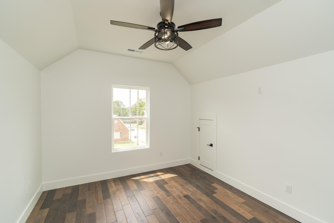
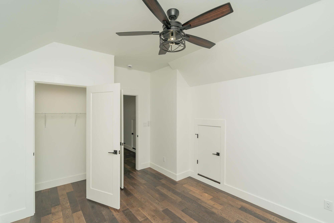
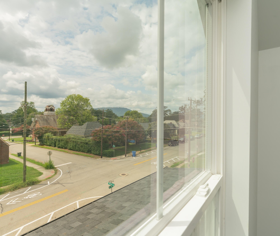
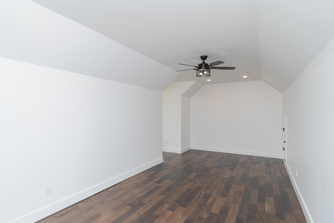
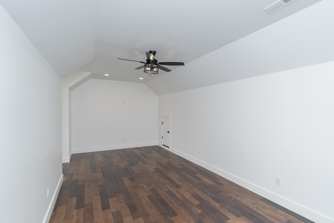
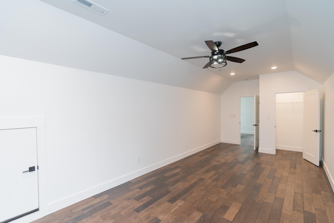
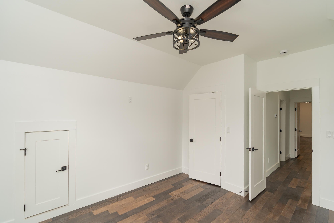
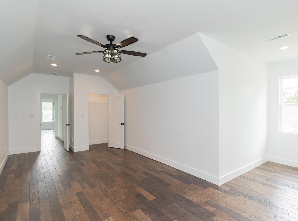
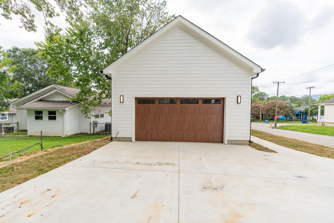
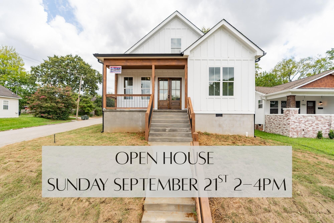
 Copyright 2025 RealTracs Solutions.
Copyright 2025 RealTracs Solutions.