$689,900 - 330 Thoroughbred Ln, Hartsville
- 3
- Bedrooms
- 3
- Baths
- 2,751
- SQ. Feet
- 0.56
- Acres
Stunning New Construction in the Heart of Hartsville! Welcome to 330 Thoroughbred Lane, located in the highly sought-after Thoroughbred subdivision. This beautifully crafted 3-bedroom, 3-bath home offers 2,751 sq ft of thoughtfully designed living space, nestled on a .56-acre lot. Step inside to an inviting open layout, where the living room centers around a cozy gas fireplace, perfect for gathering and relaxation. The chef’s kitchen features elegant quartz countertops, custom cabinetry, and sleek modern finishes, making it both stylish and functional. The primary suite is a true retreat, complete with a spacious walk-in closet, double vanity with quartz countertops, a walk-in tile shower, and a luxurious freestanding soaking tub. Upstairs, a large bonus room with its own full bath and walk-in closet offers the versatility to be used as a fourth bedroom, guest suite, or media room. A dedicated home office provides a quiet space for remote work or study. Enjoy seamless indoor-outdoor living with sliding glass doors that open to a covered back patio, ideal for entertaining or unwinding at the end of the day. The 2-car garage adds plenty of storage and everyday convenience. This home blends modern comfort with timeless style in a peaceful neighborhood, just minutes from the heart of Hartsville. Don’t miss your opportunity to make this home yours!
Essential Information
-
- MLS® #:
- 2979923
-
- Price:
- $689,900
-
- Bedrooms:
- 3
-
- Bathrooms:
- 3.00
-
- Full Baths:
- 3
-
- Square Footage:
- 2,751
-
- Acres:
- 0.56
-
- Year Built:
- 2025
-
- Type:
- Residential
-
- Sub-Type:
- Single Family Residence
-
- Status:
- Active
Community Information
-
- Address:
- 330 Thoroughbred Ln
-
- Subdivision:
- Thoroughbred
-
- City:
- Hartsville
-
- County:
- Trousdale County, TN
-
- State:
- TN
-
- Zip Code:
- 37074
Amenities
-
- Utilities:
- Natural Gas Available, Water Available
-
- Parking Spaces:
- 2
-
- # of Garages:
- 2
-
- Garages:
- Garage Faces Side
Interior
-
- Interior Features:
- High Speed Internet
-
- Appliances:
- Gas Oven, Gas Range, Dishwasher, Microwave, Stainless Steel Appliance(s)
-
- Heating:
- Natural Gas
-
- Cooling:
- Central Air
-
- Fireplace:
- Yes
-
- # of Fireplaces:
- 1
-
- # of Stories:
- 2
Exterior
-
- Roof:
- Shingle
-
- Construction:
- Hardboard Siding, Brick
School Information
-
- Elementary:
- Trousdale Co Elementary
-
- Middle:
- Jim Satterfield Middle School
-
- High:
- Trousdale Co High School
Additional Information
-
- Date Listed:
- August 23rd, 2025
-
- Days on Market:
- 19
Listing Details
- Listing Office:
- Castle Heights Realty
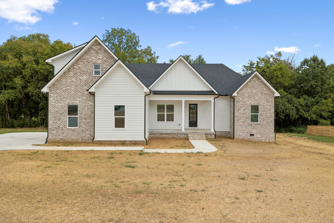
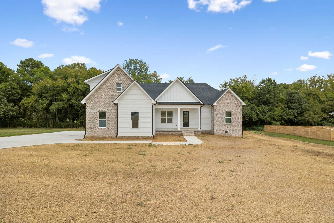
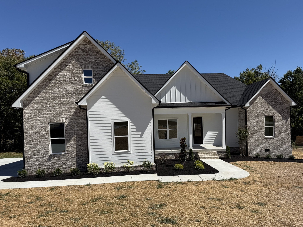
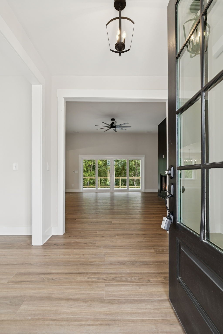
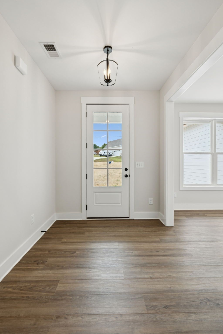
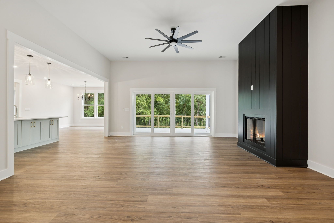
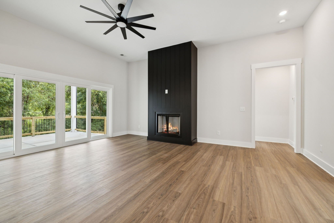
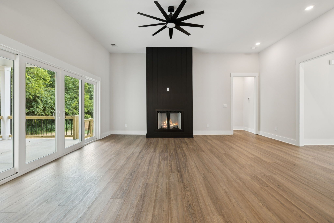
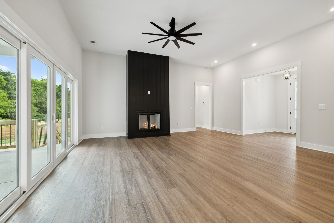
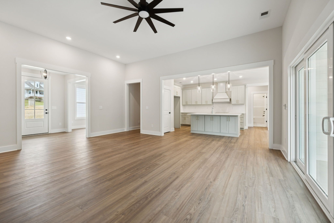
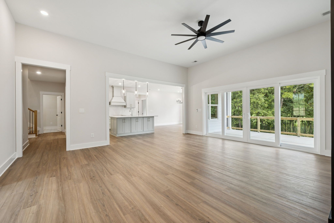
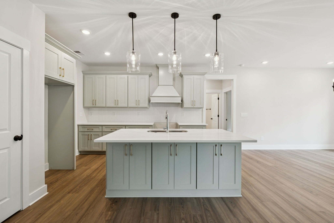
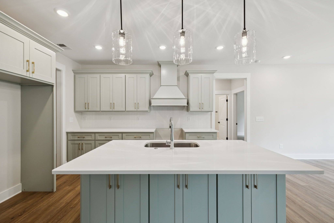
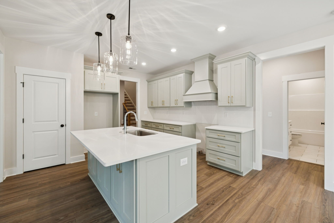
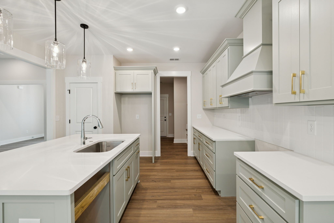
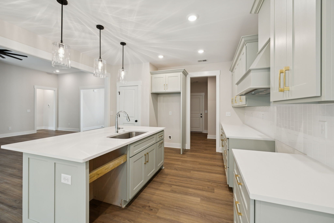
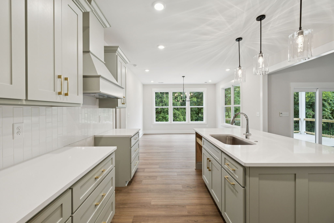
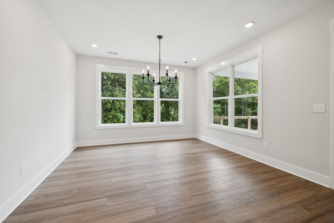
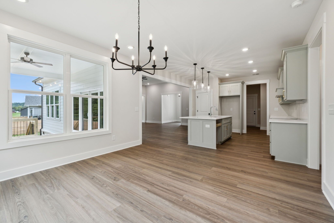
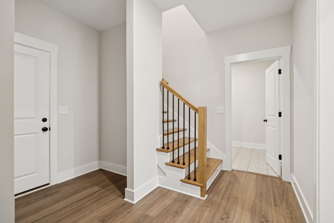
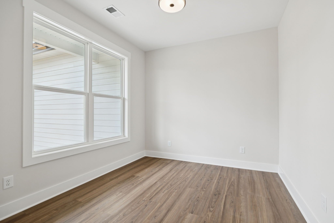
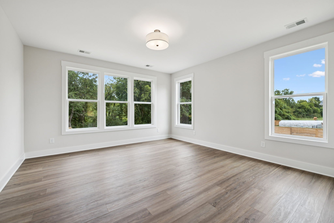
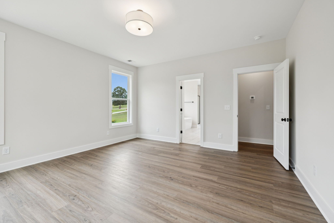
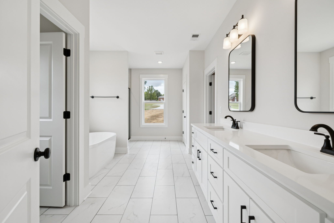
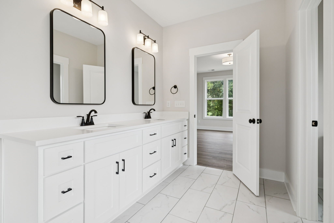
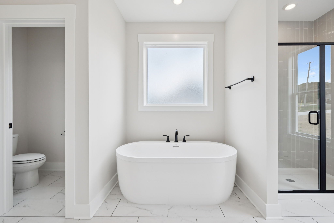
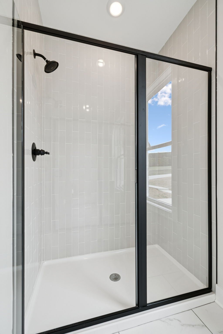
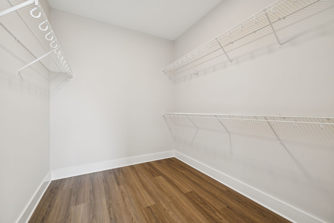
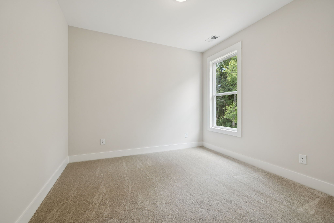
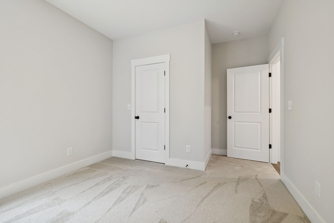
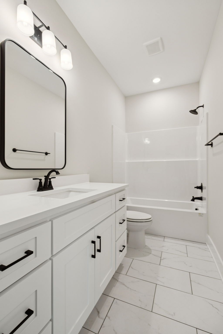
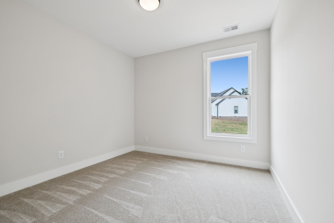
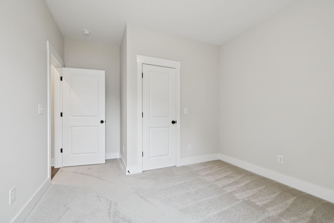
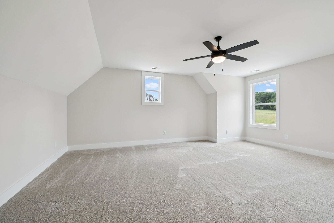
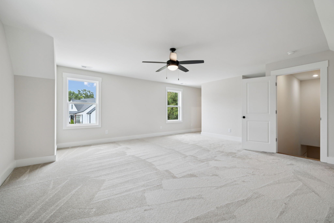
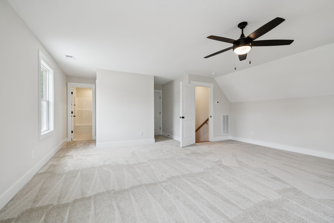
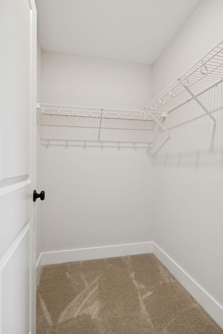
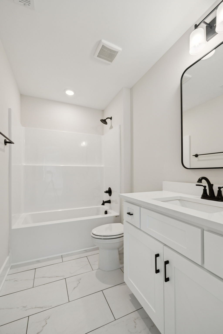
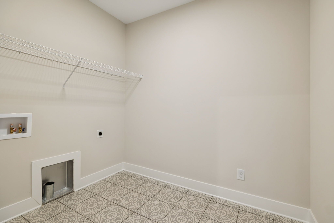
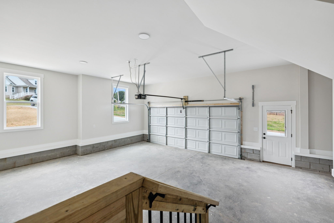
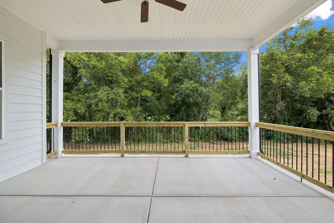
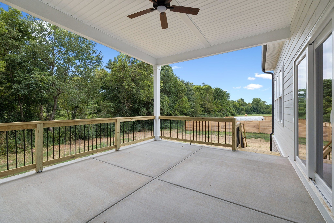
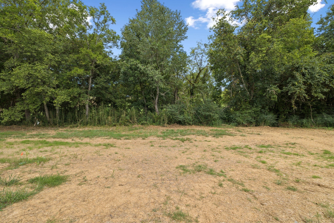
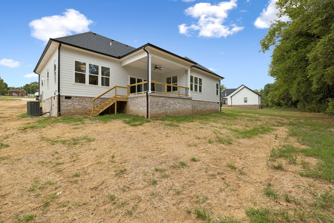
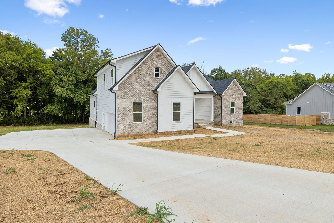
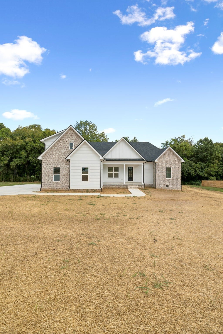
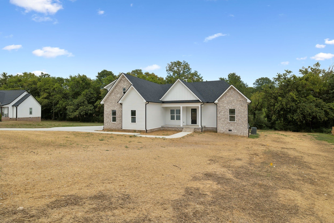
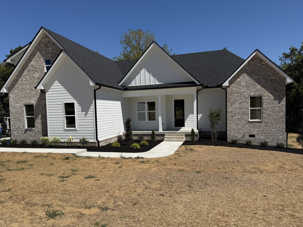
 Copyright 2025 RealTracs Solutions.
Copyright 2025 RealTracs Solutions.