$529,900 - 7087 Wiley Circle, Fairview
- 4
- Bedrooms
- 3
- Baths
- 1,786
- SQ. Feet
- 2025
- Year Built
The Jamison Floorplan delivers what today’s buyers want most: mainly one-level living with flexible space upstairs and, best of all, No HOA—No dues. That’s freedom and savings you won’t find in most new construction. Want to see how the Jamison really lives? Step inside with our interactive 3D Tour. This example was built in a different community — features and finishes may differ. The kitchen is a true standout, anchored by an oversized granite-topped breakfast bar island that becomes the gathering spot for meals, conversation, or entertaining. A large walk-in pantry provides storage every cook needs, while the vented microwave moves smoke, steam, and odors outside — a rare upgrade most new homes skip. Durability meets design throughout the main living areas and hallway with laminate flooring that offers a warm look and easy care. From the dining and great room, step out to the covered back patio, where outdoor living feels like an effortless extension of your home. The owner’s suite is a private retreat with dual vanities, a soaking tub, and walk-in shower. Two additional bedrooms and a full bath complete the main level, while upstairs a spacious bonus room with full bath adds flexibility for guests, a home office, or media room. Quality matters, and the Jamison is built with features that last — from spray foam insulation that keeps energy bills low to finishes that stand the test of time. With upgraded details, energy-efficient construction, and the unmatched perk of no HOA dues, the Jamison checks every box. And location seals the deal: shopping and dining are minutes away, Bowie Nature Park is right around the corner, and quick routes via I-40, I-840, Hwy 96, and Hwy 100 make commuting to Franklin or Nashville effortless. Schedule your showing today and see why the Jamison rises above the rest.
Essential Information
-
- MLS® #:
- 2979920
-
- Price:
- $529,900
-
- Bedrooms:
- 4
-
- Bathrooms:
- 3.00
-
- Full Baths:
- 3
-
- Square Footage:
- 1,786
-
- Acres:
- 0.00
-
- Year Built:
- 2025
-
- Type:
- Residential
-
- Sub-Type:
- Single Family Residence
-
- Style:
- Traditional
-
- Status:
- Active
Community Information
-
- Address:
- 7087 Wiley Circle
-
- Subdivision:
- Wiley Circle
-
- City:
- Fairview
-
- County:
- Williamson County, TN
-
- State:
- TN
-
- Zip Code:
- 37062
Amenities
-
- Amenities:
- Underground Utilities
-
- Utilities:
- Electricity Available, Water Available
-
- Parking Spaces:
- 4
-
- # of Garages:
- 2
-
- Garages:
- Garage Door Opener, Garage Faces Front, Concrete, Driveway
Interior
-
- Interior Features:
- Ceiling Fan(s), Entrance Foyer, Extra Closets, Open Floorplan, Pantry, Smart Thermostat, Walk-In Closet(s), High Speed Internet
-
- Appliances:
- Electric Range, Dishwasher, Disposal, Microwave
-
- Heating:
- Central, Electric
-
- Cooling:
- Ceiling Fan(s), Central Air, Electric
-
- # of Stories:
- 2
Exterior
-
- Lot Description:
- Level
-
- Roof:
- Asphalt
-
- Construction:
- Fiber Cement
School Information
-
- Elementary:
- Westwood Elementary School
-
- Middle:
- Fairview Middle School
-
- High:
- Fairview High School
Additional Information
-
- Date Listed:
- August 22nd, 2025
-
- Days on Market:
- 32
Listing Details
- Listing Office:
- The Sweet Agency, Llc
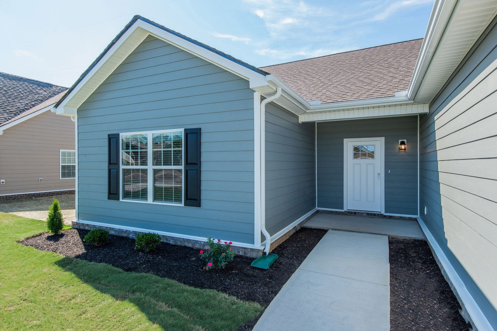
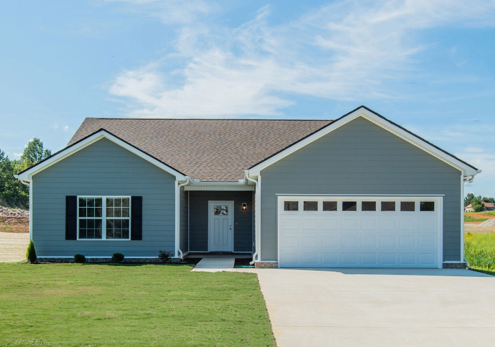
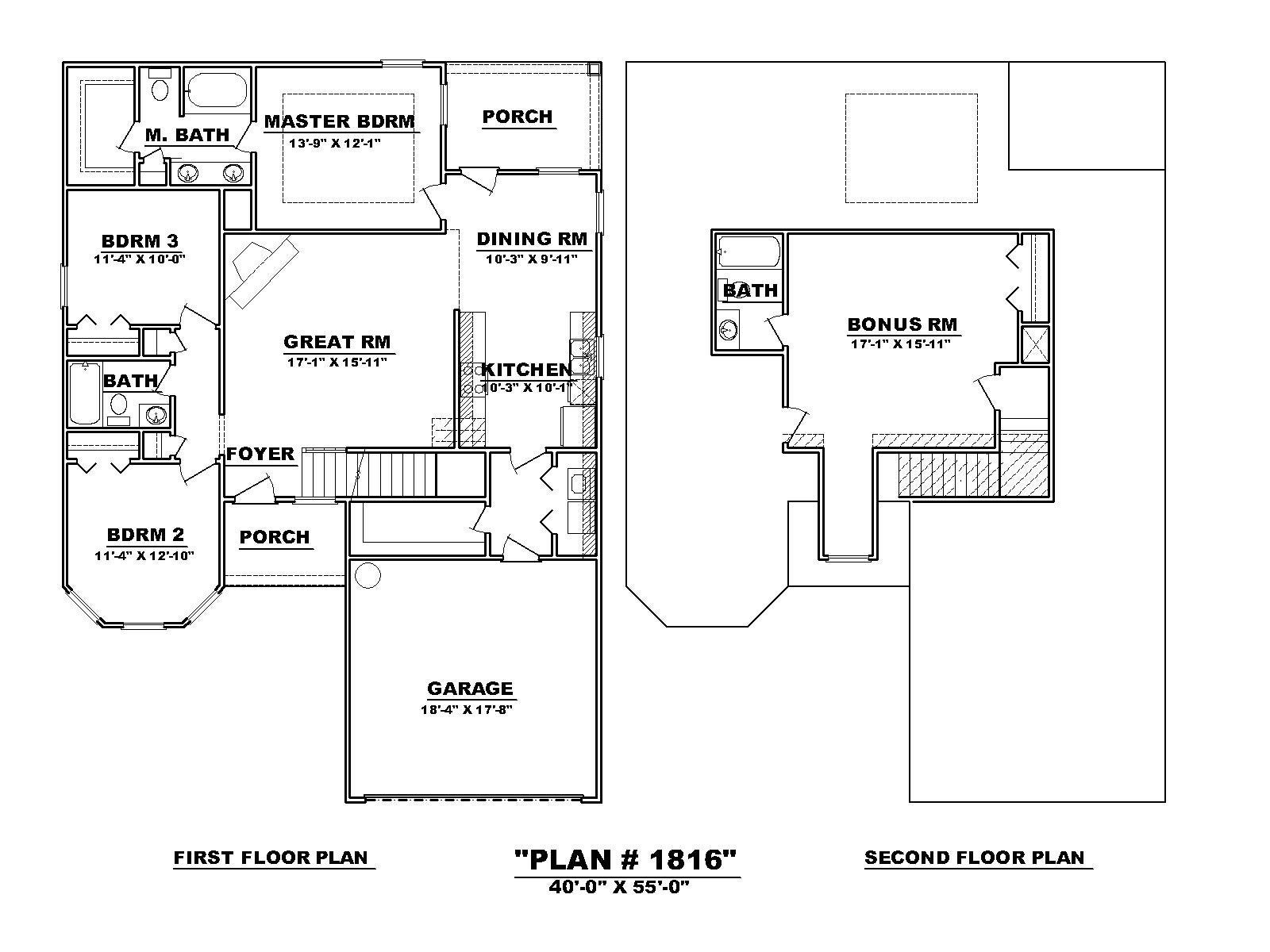
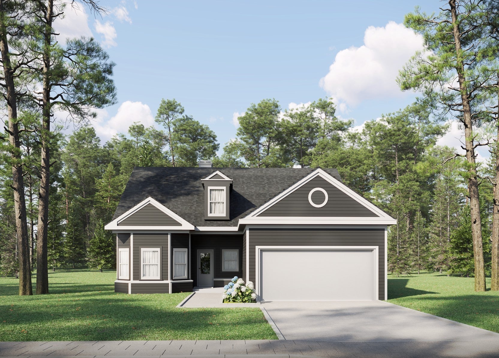
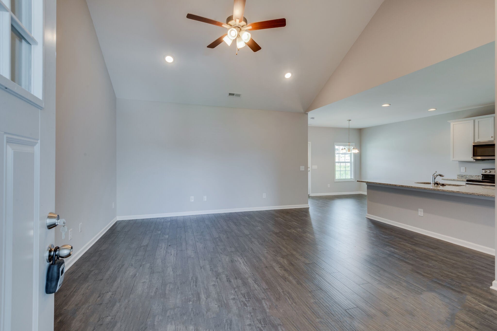
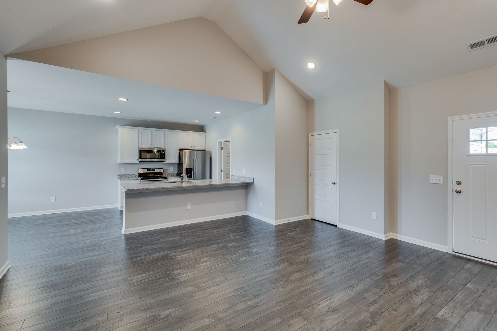
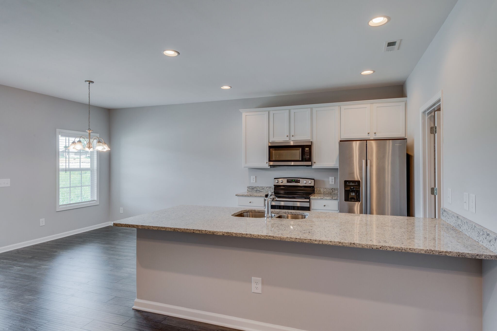
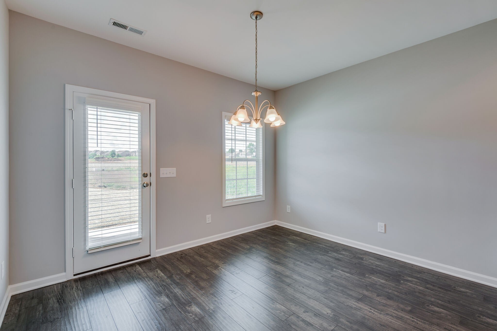
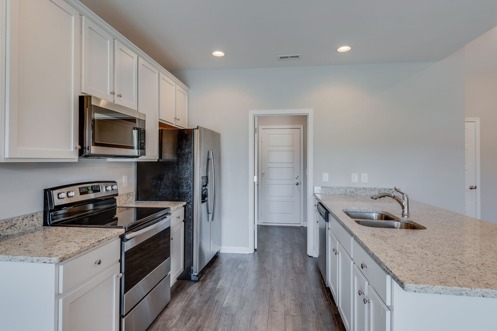
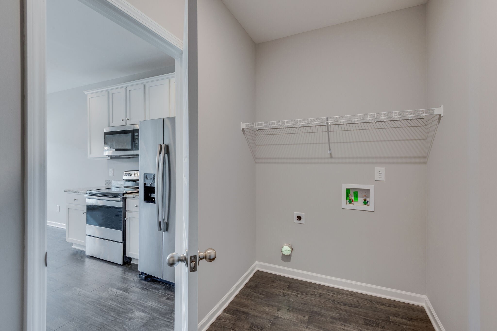
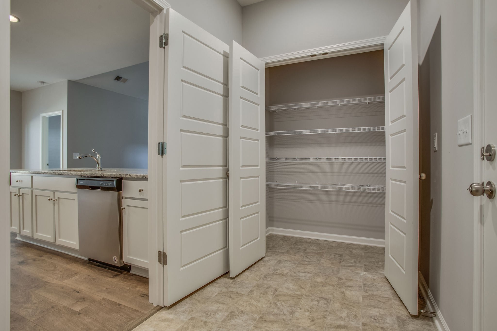
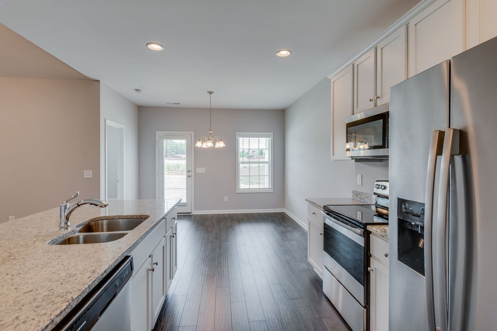
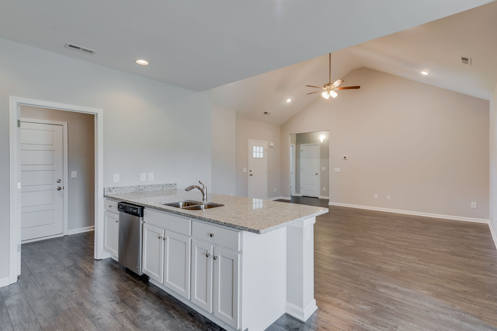
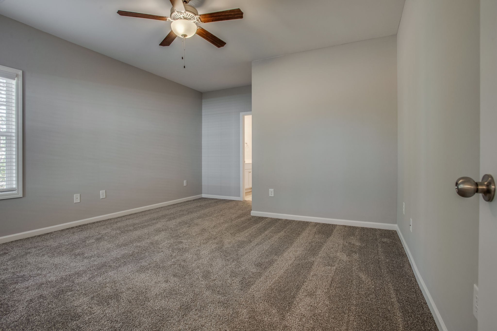
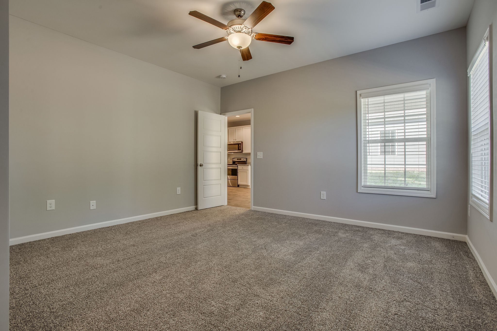
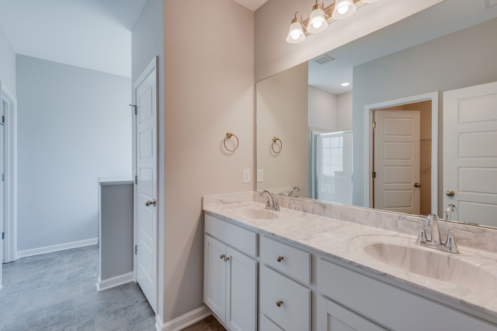

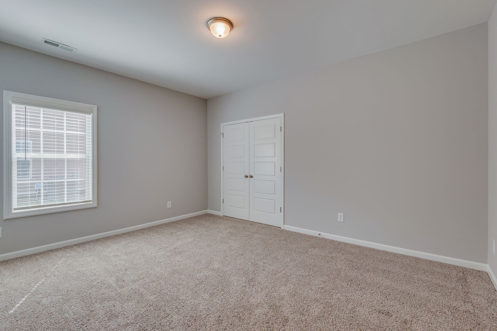
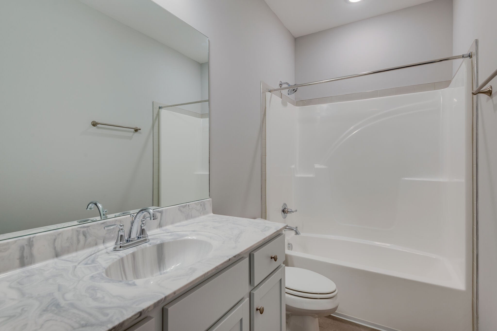
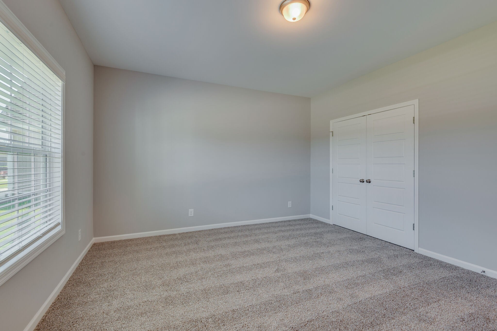
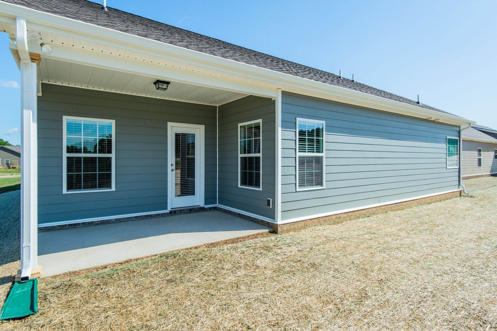

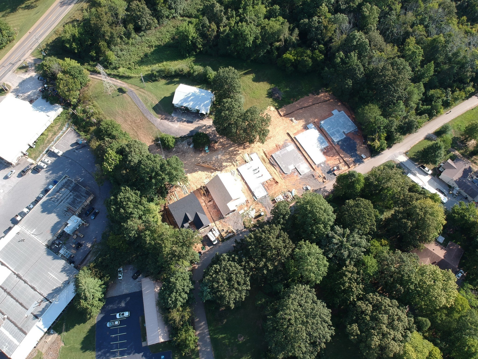
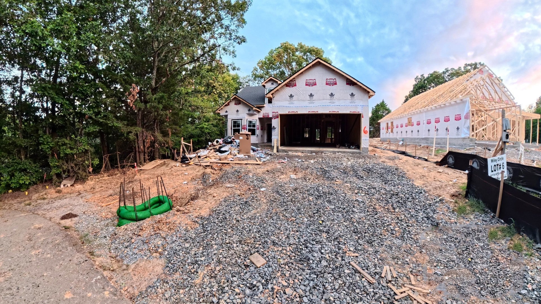

 Copyright 2025 RealTracs Solutions.
Copyright 2025 RealTracs Solutions.