$435,000 - 409 Burton Farms Dr, Smyrna
- 3
- Bedrooms
- 2
- Baths
- 1,613
- SQ. Feet
- 0.63
- Acres
Welcome to Burton Farms Dr - where brand-new construction meets style, comfort, and modern living in one of the area’s most desirable locations. Step inside to a welcoming new home that opens to a light-filled open floorplan designed for effortless entertaining and everyday living. The high ceilings of the spacious living room are the perfect canvas for natural light. The heart of the home is the kitchen featuring a spacious island with sink and seating, custom cabinetry, stainless steel appliances, a pantry for storage, and recessed lighting - perfect for gathering with friends or enjoying a quiet meal at home. Luxury Vinyl Plank flooring blends seamlessly with soft carpeting, adding warmth and durability throughout. The private primary suite offers a spa-like retreat with a walk-in shower, double vanities, and a walk-in closet for all your storage needs, while two additional bedrooms and a second full bath provide comfort and convenience. Outside, enjoy a lush green backyard and a relaxing patio ideal for summer BBQs or evening unwinds, plus an attached 2-car garage with extra driveway parking for guests. Don’t miss your chance to own this stunning new construction in Burton Farms Dr - schedule your private showing and experience modern living at its finest!
Essential Information
-
- MLS® #:
- 2979900
-
- Price:
- $435,000
-
- Bedrooms:
- 3
-
- Bathrooms:
- 2.00
-
- Full Baths:
- 2
-
- Square Footage:
- 1,613
-
- Acres:
- 0.63
-
- Year Built:
- 2025
-
- Type:
- Residential
-
- Sub-Type:
- Single Family Residence
-
- Style:
- Traditional
-
- Status:
- Active
Community Information
-
- Address:
- 409 Burton Farms Dr
-
- Subdivision:
- Burton Farms Annex
-
- City:
- Smyrna
-
- County:
- Rutherford County, TN
-
- State:
- TN
-
- Zip Code:
- 37167
Amenities
-
- Utilities:
- Electricity Available, Water Available
-
- Parking Spaces:
- 2
-
- # of Garages:
- 2
-
- Garages:
- Garage Faces Front, Concrete, Driveway
Interior
-
- Interior Features:
- Ceiling Fan(s), High Ceilings, Open Floorplan, Pantry, Walk-In Closet(s)
-
- Appliances:
- Electric Oven, Electric Range, Dishwasher, Microwave, Stainless Steel Appliance(s)
-
- Heating:
- Central, Electric
-
- Cooling:
- Central Air, Electric
-
- # of Stories:
- 1
Exterior
-
- Lot Description:
- Level
-
- Roof:
- Shingle
-
- Construction:
- Vinyl Siding
School Information
-
- Elementary:
- Stewartsboro Elementary
-
- Middle:
- Rocky Fork Middle School
-
- High:
- Smyrna High School
Additional Information
-
- Date Listed:
- August 22nd, 2025
-
- Days on Market:
- 39
Listing Details
- Listing Office:
- Elam Real Estate
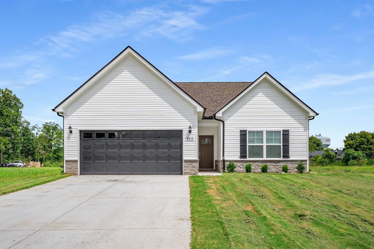
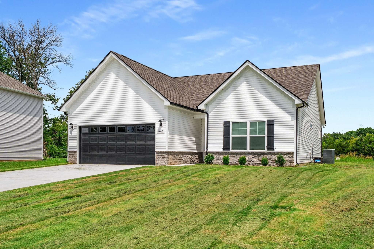
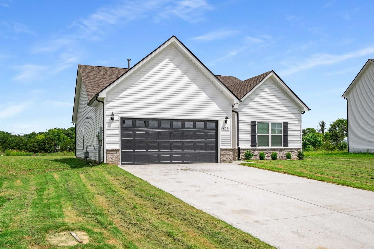
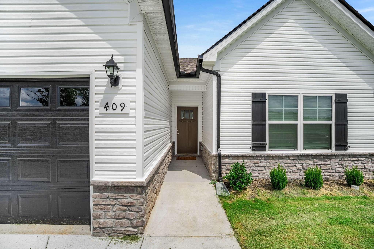
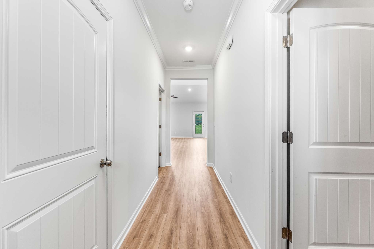
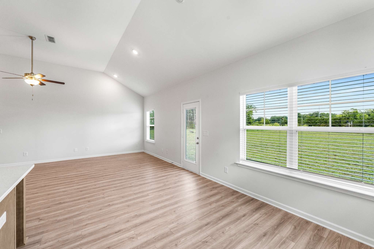
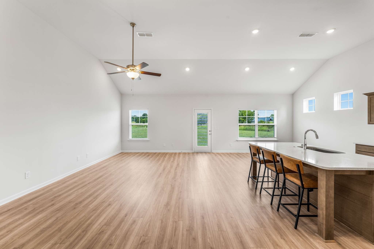
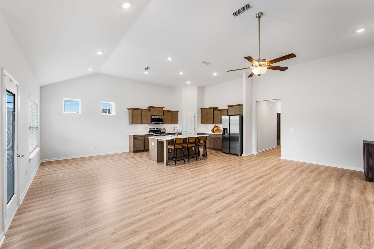
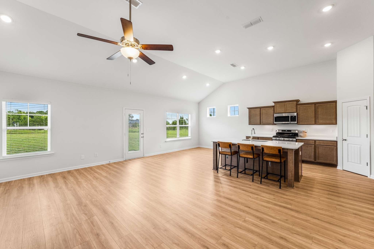
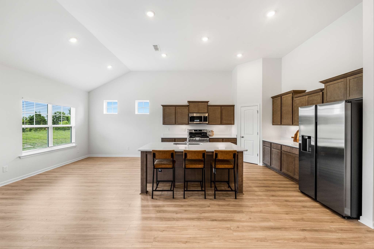
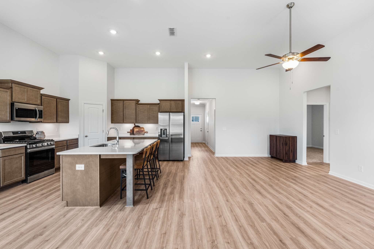
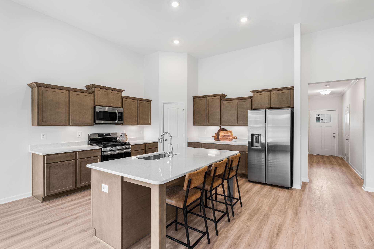
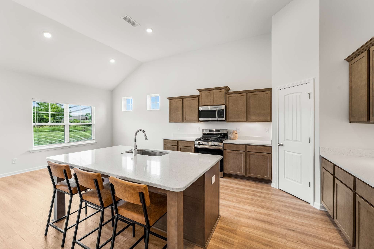
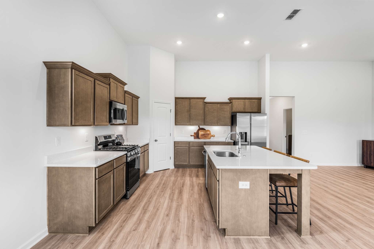
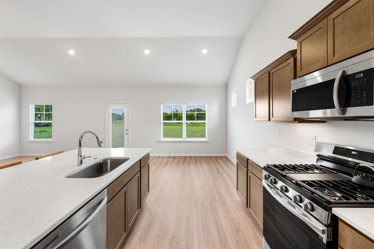
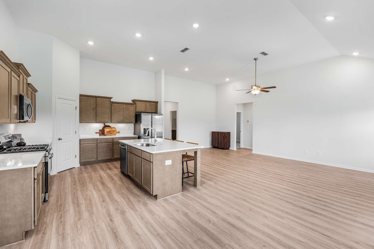
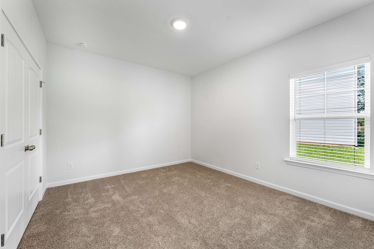
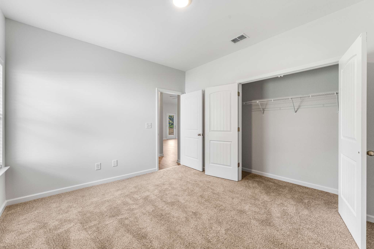
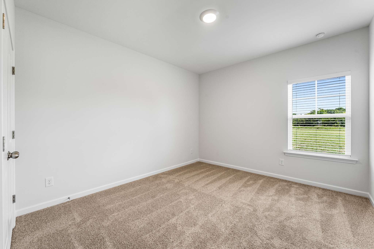
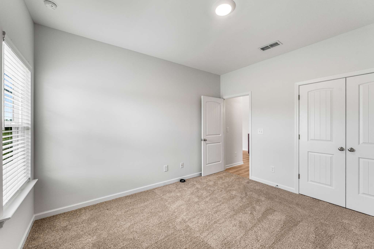
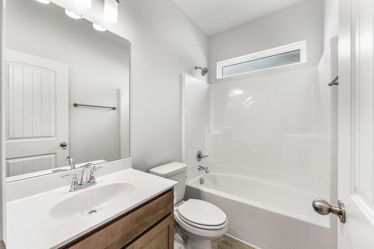
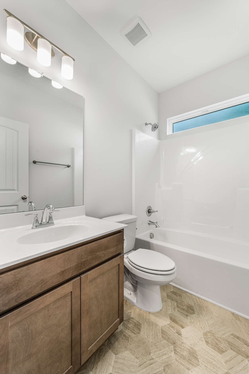
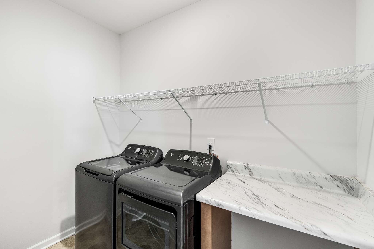
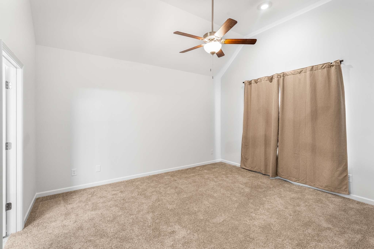
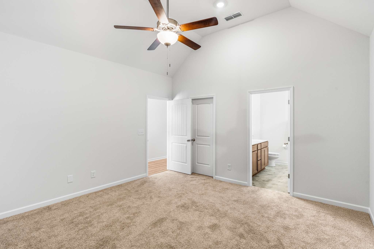
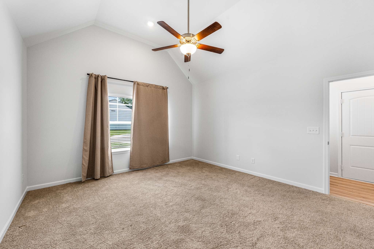
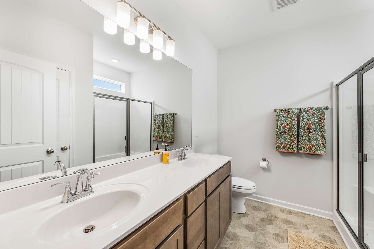
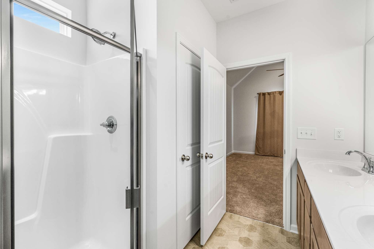
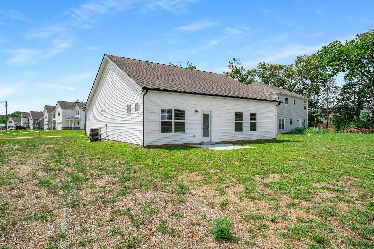
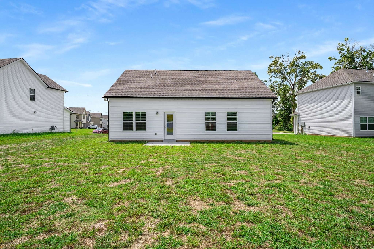
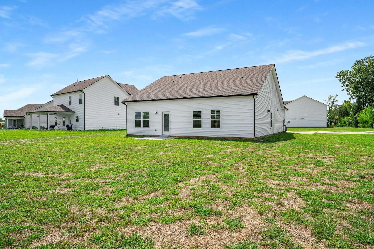
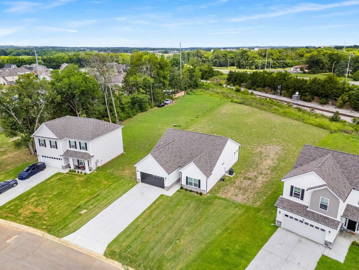
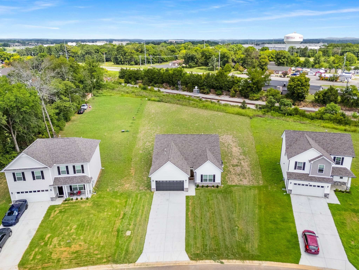
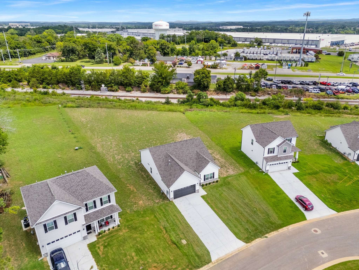
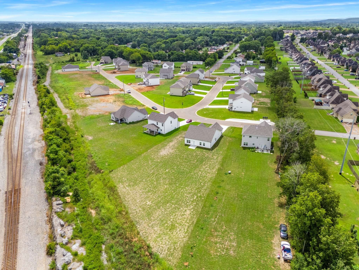
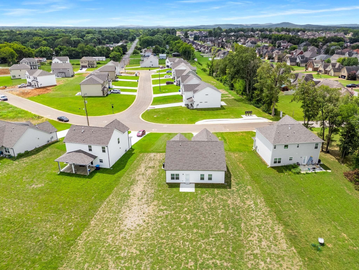
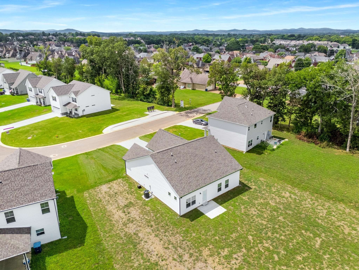
 Copyright 2025 RealTracs Solutions.
Copyright 2025 RealTracs Solutions.