$779,000 - 2497 Settlers Trce, Clarksville
- 4
- Bedrooms
- 3½
- Baths
- 3,495
- SQ. Feet
- 0.56
- Acres
Welcome to 2497 Settlers Trace, a beautifully designed 4-bedroom, 3.5-bath home offering the perfect blend of comfort, convenience, and modern amenities, 4 generously sized bedrooms and 3.5 baths, ideal for families. An open-concept layout with plenty of natural light, perfect for entertaining and everyday living. Fully equipped with appliances, granite countertops, ample cabinet space, and a cozy breakfast nook. A luxurious retreat featuring an ensuite bathroom with a soaking tub, walk-in shower, and dual vanities. A spacious backyard with a patio, perfect for relaxing or hosting gatherings. Attached garage with additional driveway space. Situated in a desirable Clarksville neighborhood with quick access to shopping, dining, and parks. Close to top-rated schools and just a short commute to Fort Campbell. This home offers everything you need for comfortable living in a prime location. Don't miss this opportunity—schedule your showing today and make this house your next home!
Essential Information
-
- MLS® #:
- 2979884
-
- Price:
- $779,000
-
- Bedrooms:
- 4
-
- Bathrooms:
- 3.50
-
- Full Baths:
- 3
-
- Half Baths:
- 1
-
- Square Footage:
- 3,495
-
- Acres:
- 0.56
-
- Year Built:
- 2009
-
- Type:
- Residential
-
- Sub-Type:
- Single Family Residence
-
- Style:
- Colonial
-
- Status:
- Active
Community Information
-
- Address:
- 2497 Settlers Trce
-
- Subdivision:
- Stones Manor
-
- City:
- Clarksville
-
- County:
- Montgomery County, TN
-
- State:
- TN
-
- Zip Code:
- 37043
Amenities
-
- Amenities:
- Clubhouse, Dog Park, Park, Playground, Pool, Sidewalks, Underground Utilities, Trail(s)
-
- Utilities:
- Water Available
-
- Parking Spaces:
- 4
-
- # of Garages:
- 4
-
- Garages:
- Garage Door Opener, Garage Faces Rear, Driveway
Interior
-
- Interior Features:
- Air Filter, Built-in Features, Ceiling Fan(s), Entrance Foyer, Extra Closets, High Ceilings, Open Floorplan, Pantry, Walk-In Closet(s), Wet Bar, High Speed Internet
-
- Appliances:
- Built-In Electric Oven, Oven, Gas Range, Range, Dryer, ENERGY STAR Qualified Appliances, Microwave, Washer
-
- Heating:
- Central
-
- Cooling:
- Central Air
-
- Fireplace:
- Yes
-
- # of Fireplaces:
- 2
-
- # of Stories:
- 3
Exterior
-
- Lot Description:
- Private, Rolling Slope
-
- Roof:
- Shingle
-
- Construction:
- Brick
School Information
-
- Elementary:
- Rossview Elementary
-
- Middle:
- Rossview Middle
-
- High:
- Rossview High
Additional Information
-
- Date Listed:
- August 22nd, 2025
-
- Days on Market:
- 4
Listing Details
- Listing Office:
- Coldwell Banker Southern Realty
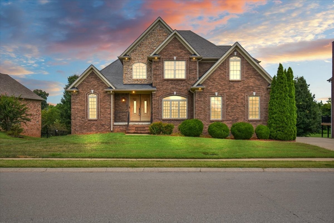
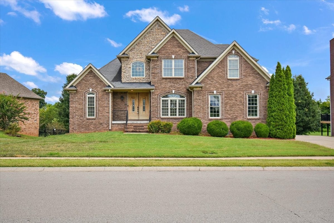
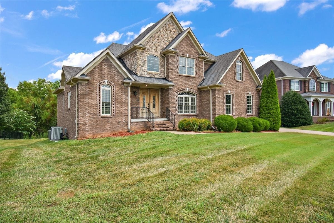
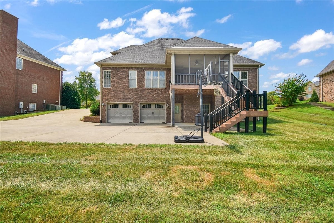
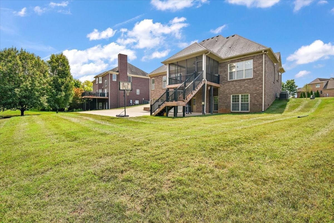
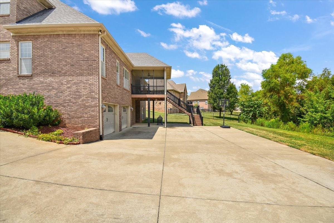
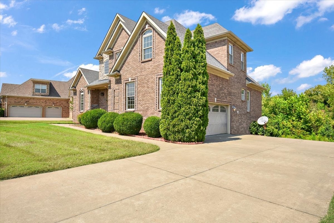
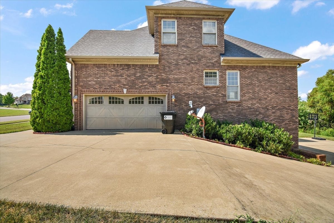
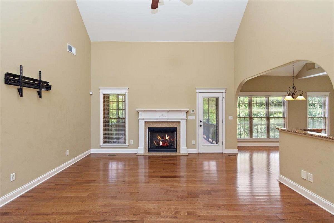
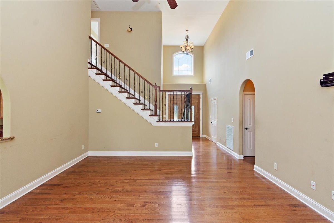
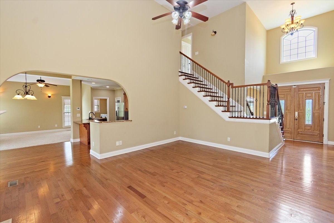
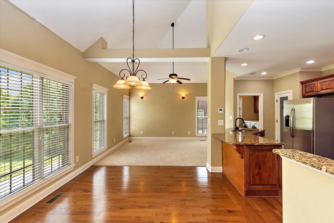
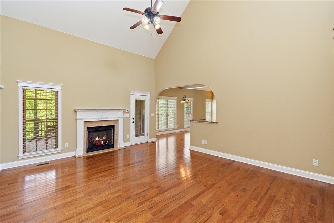
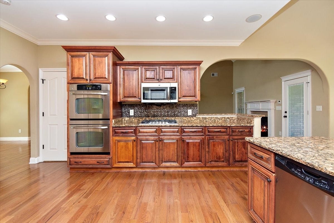
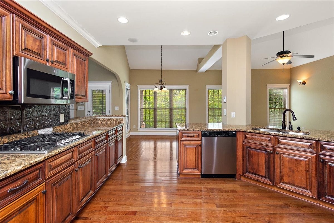
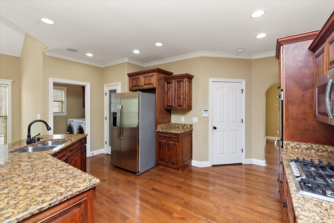
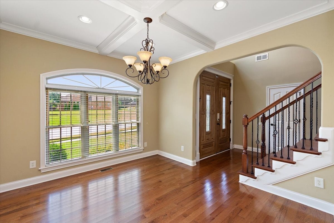
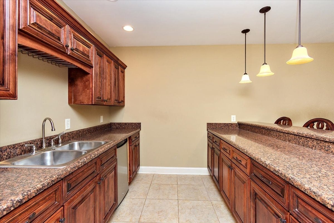
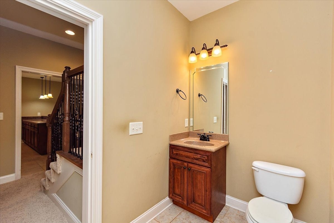
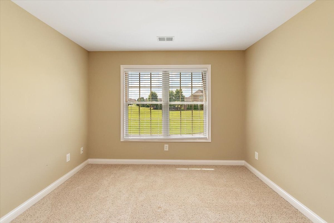
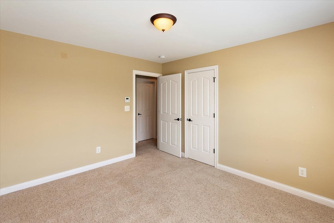
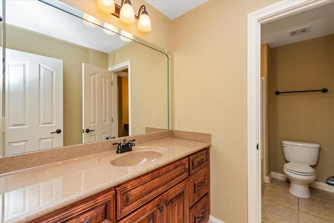
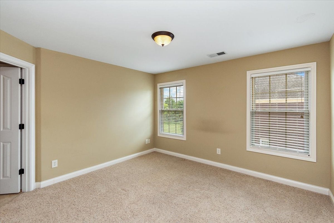
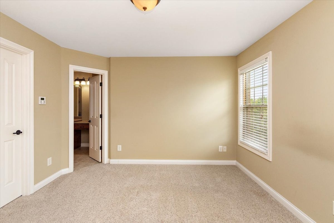
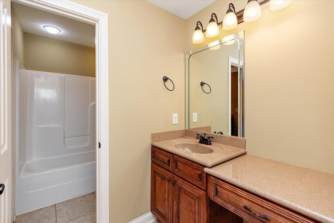
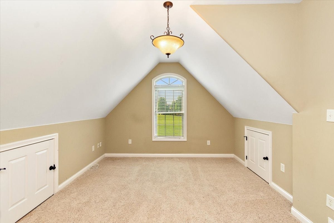
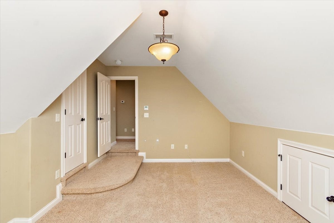
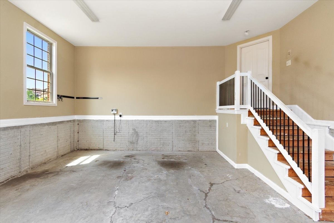
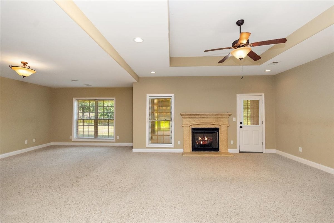
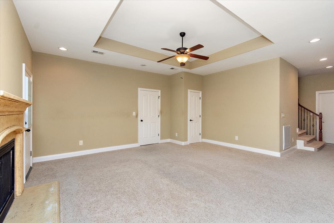
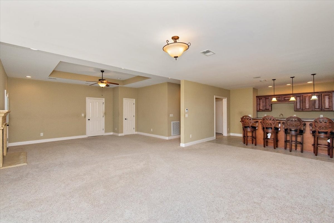
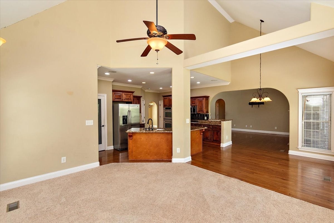
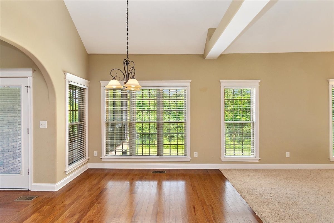
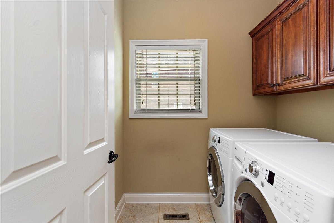
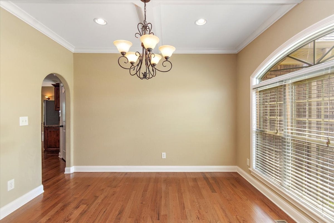
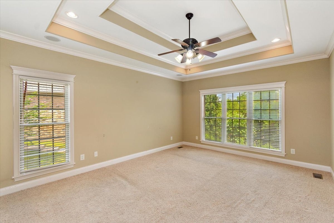
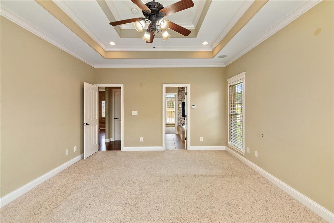
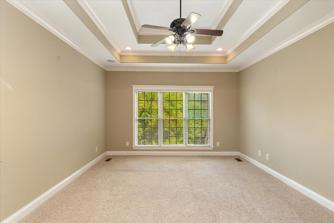
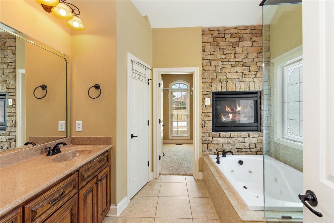
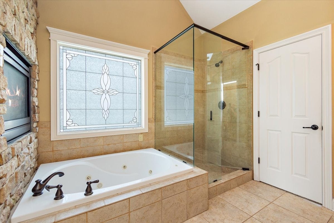
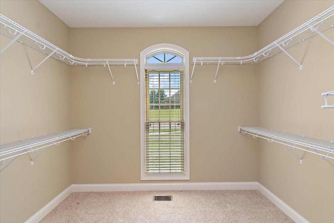
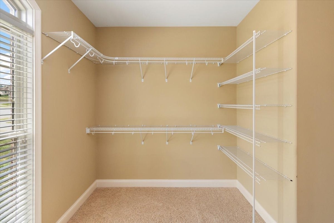
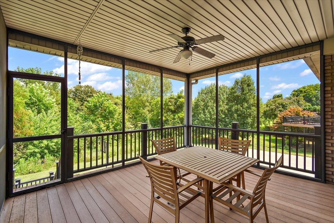
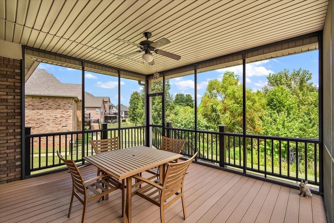
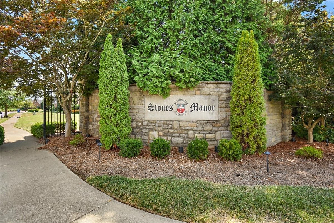
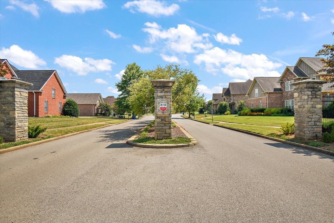
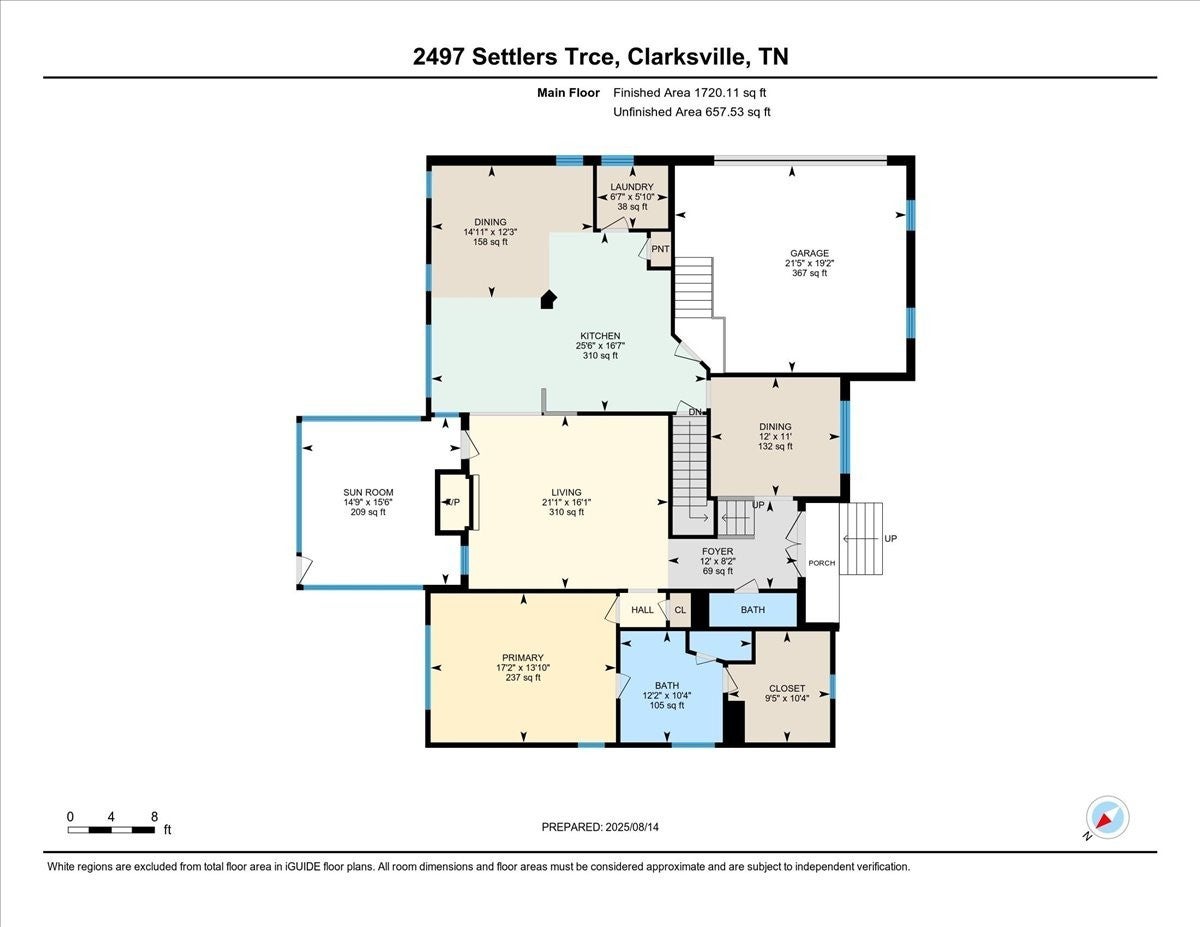
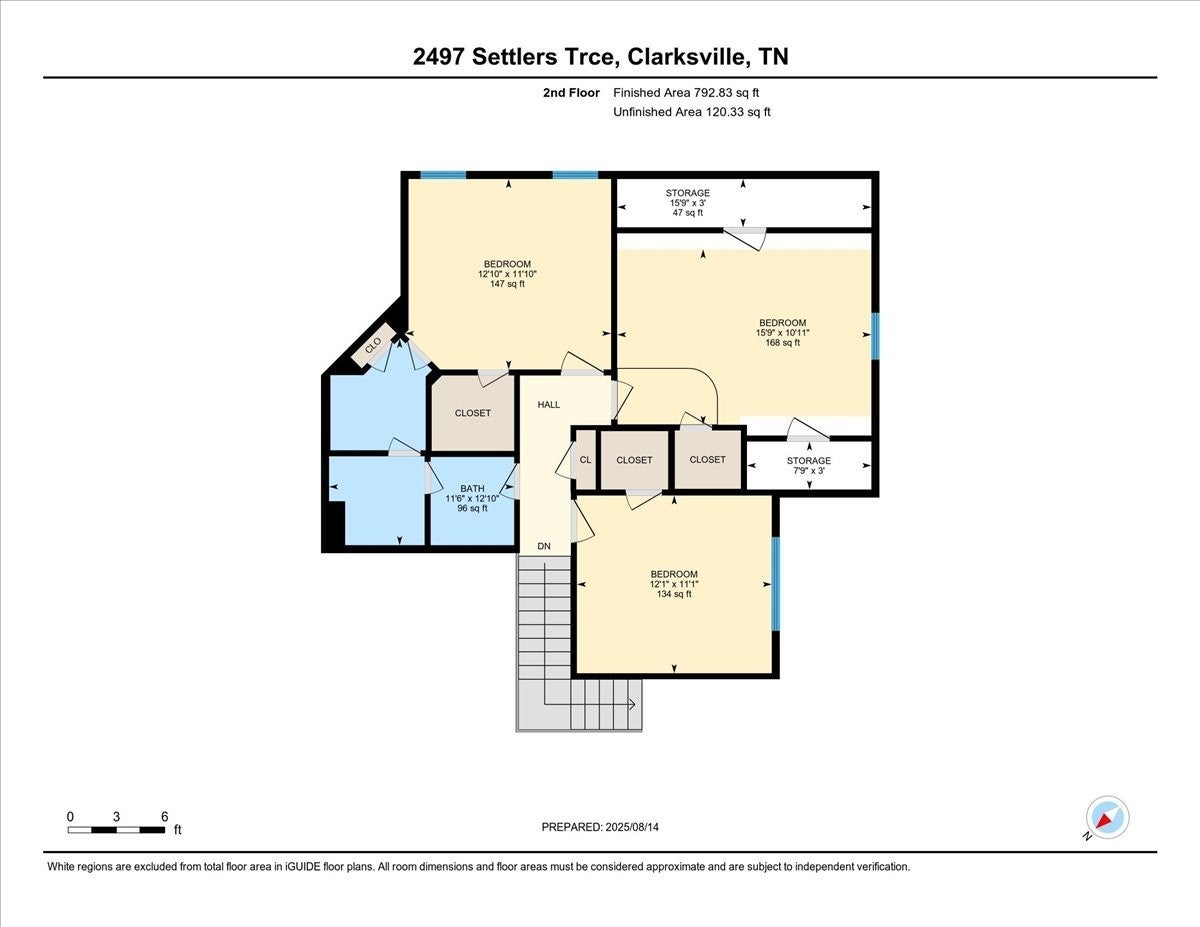
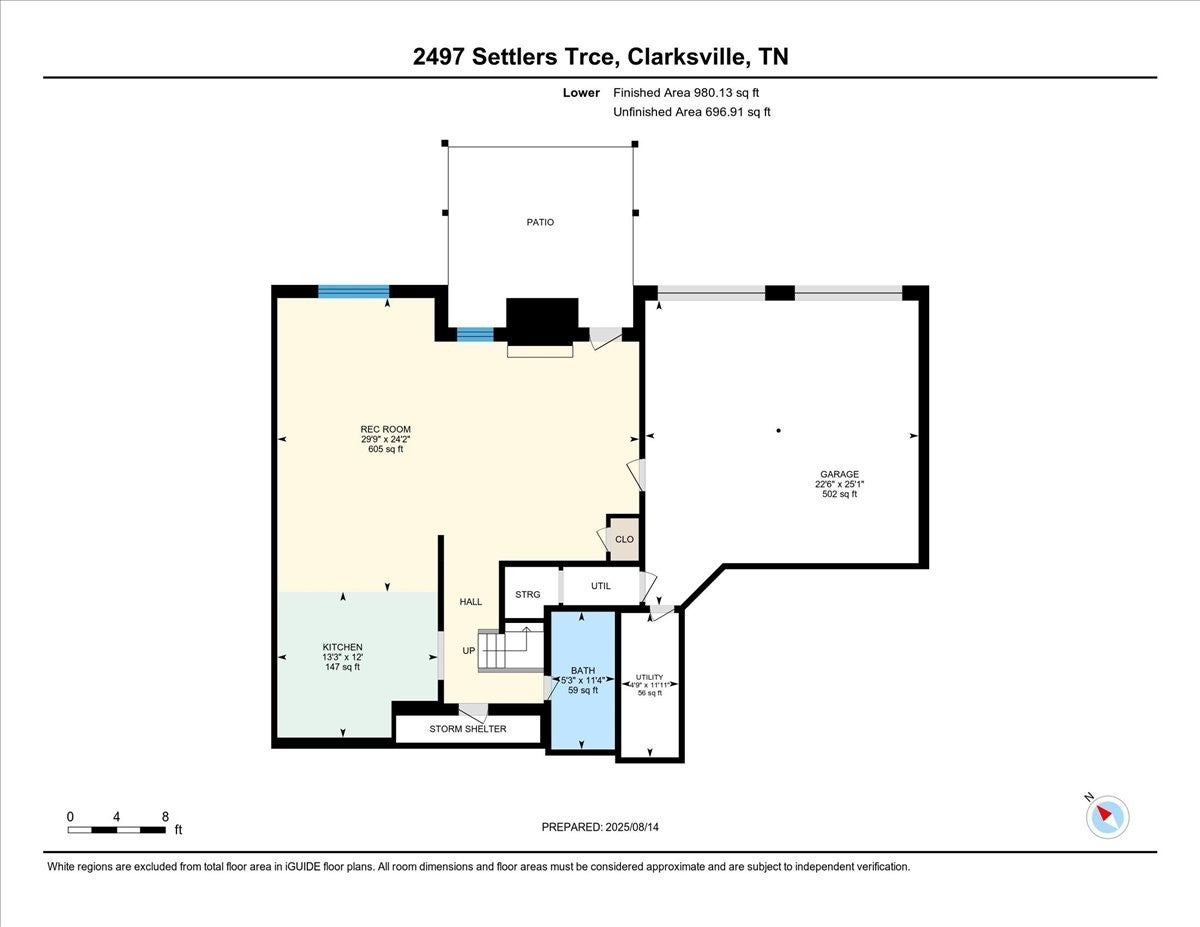
 Copyright 2025 RealTracs Solutions.
Copyright 2025 RealTracs Solutions.