$450,000 - 2530 Fig Drive, Murfreesboro
- 4
- Bedrooms
- 3½
- Baths
- 2,309
- SQ. Feet
- 0.17
- Acres
MOVITATED SELLERS!!! Welcome to 2530 Fig Drive, a contemporary gem in Murfreesboro's Mankin Pointe community. This nearly new home was built in 2023 and perfectly blends modern style with everyday comfort. There is a reverse osmosis system installed in the kitchen, along with an entire house water softener. Step inside and you'll be greeted by an open layout where the living room, dining space, and kitchen all flow together, making it easy to entertain or just enjoy time at home. The kitchen is a showstopper with stainless steel appliances, tons of cabinet space, a walk-in pantry, and a large island that's perfect for family gatherings or casual meals. The primary suite is tucked away on the main level, giving you a private retreat with plenty of space to relax. Outside, you'll love the covered double patio that overlooks a fully fenced backyard, ideal for summer barbecues, morning coffee, or unwinding at the end of the day. Best of all, this home sits in a prime location just minutes from I-24, shopping, and dining. This home offers the perfect mix of style, convenience, and comfort - all move-in ready and waiting for you!
Essential Information
-
- MLS® #:
- 2979853
-
- Price:
- $450,000
-
- Bedrooms:
- 4
-
- Bathrooms:
- 3.50
-
- Full Baths:
- 3
-
- Half Baths:
- 1
-
- Square Footage:
- 2,309
-
- Acres:
- 0.17
-
- Year Built:
- 2023
-
- Type:
- Residential
-
- Sub-Type:
- Single Family Residence
-
- Style:
- Contemporary
-
- Status:
- Active
Community Information
-
- Address:
- 2530 Fig Drive
-
- Subdivision:
- Mankin Pointe
-
- City:
- Murfreesboro
-
- County:
- Rutherford County, TN
-
- State:
- TN
-
- Zip Code:
- 37127
Amenities
-
- Utilities:
- Water Available, Cable Connected
-
- Parking Spaces:
- 2
-
- # of Garages:
- 2
-
- Garages:
- Garage Faces Front
Interior
-
- Interior Features:
- Ceiling Fan(s), Open Floorplan, Walk-In Closet(s), High Speed Internet
-
- Appliances:
- Electric Oven, Electric Range, Dishwasher, Microwave, Water Purifier
-
- Heating:
- Central
-
- Cooling:
- Ceiling Fan(s), Central Air
-
- # of Stories:
- 2
Exterior
-
- Lot Description:
- Level
-
- Roof:
- Shingle
-
- Construction:
- Hardboard Siding, Stone
School Information
-
- Elementary:
- Black Fox Elementary
-
- Middle:
- Whitworth-Buchanan Middle School
-
- High:
- Riverdale High School
Additional Information
-
- Date Listed:
- August 22nd, 2025
-
- Days on Market:
- 38
Listing Details
- Listing Office:
- Onward Real Estate
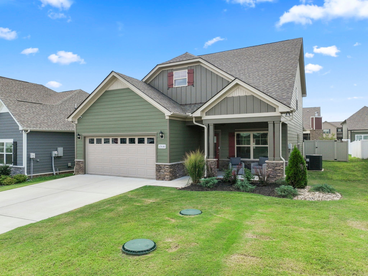
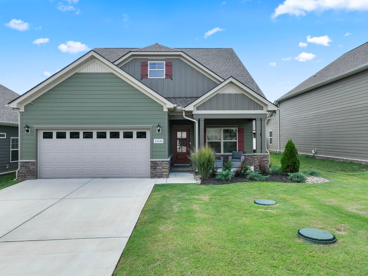
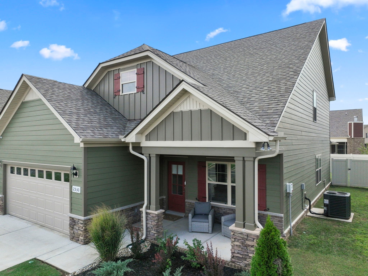
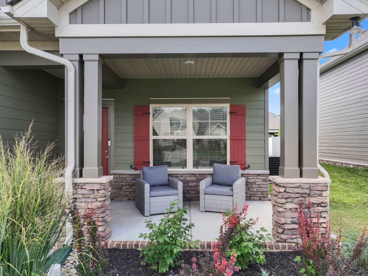
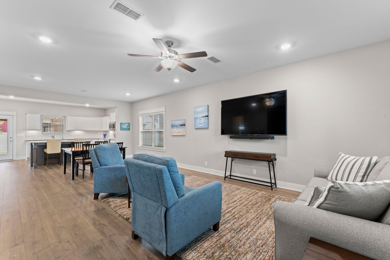
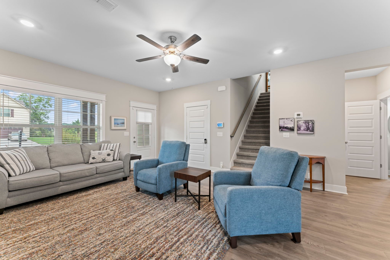
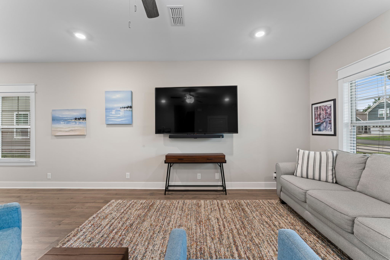
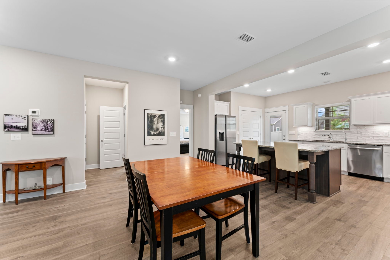
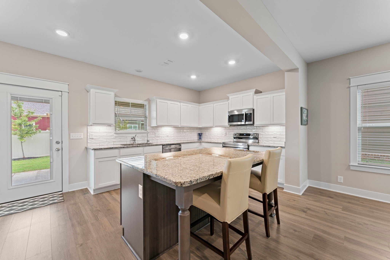
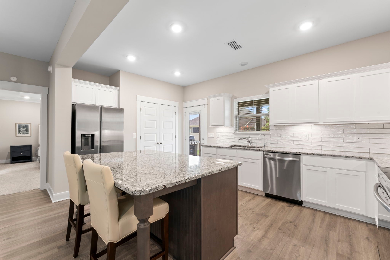
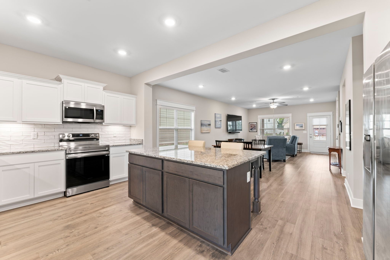
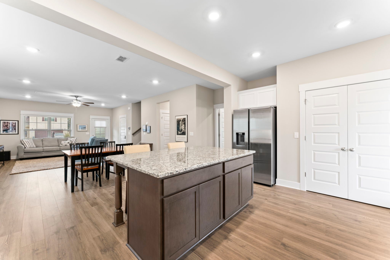
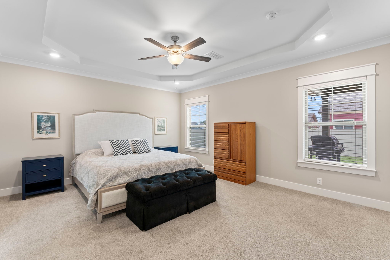
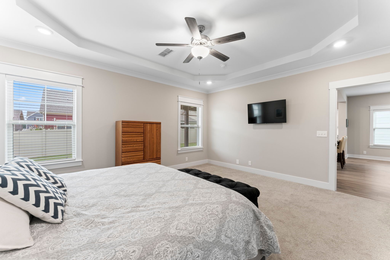
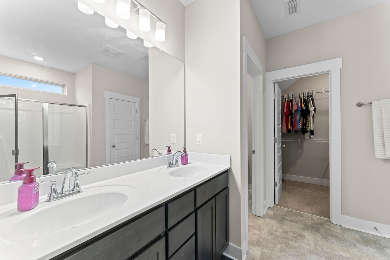
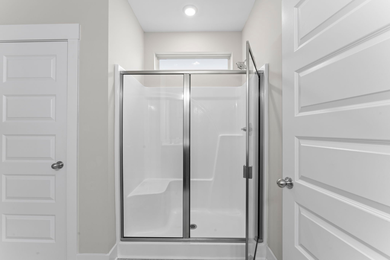
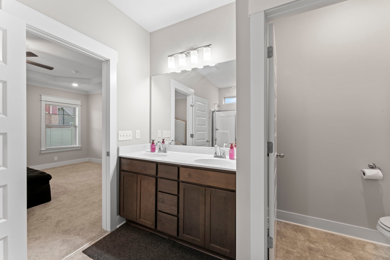
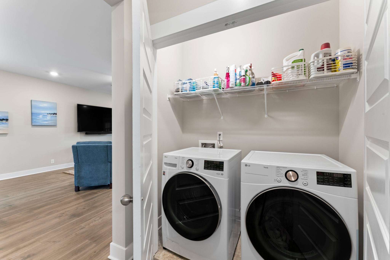
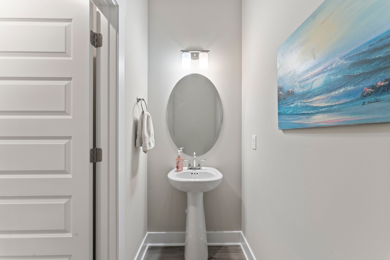
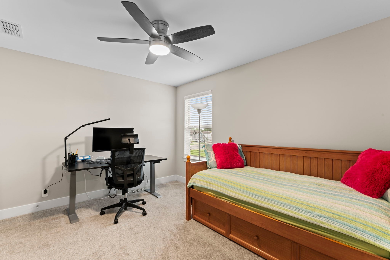
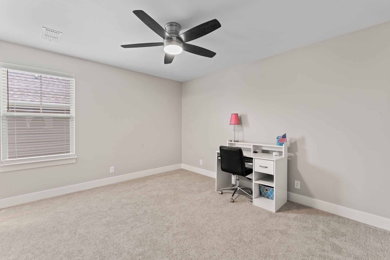
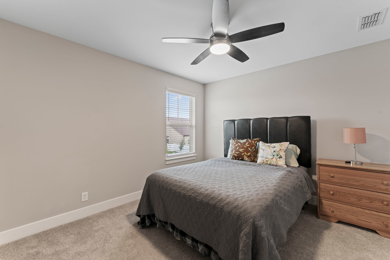
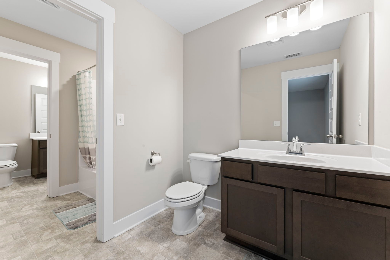
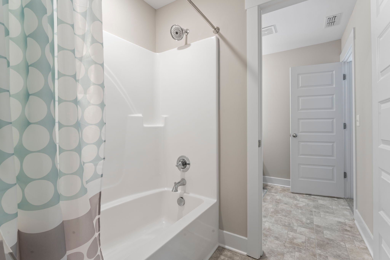
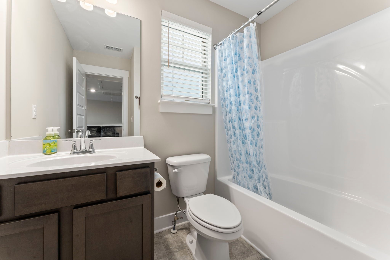
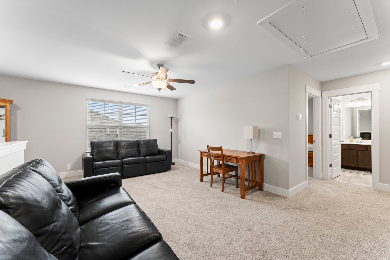
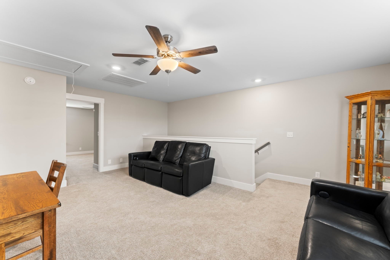
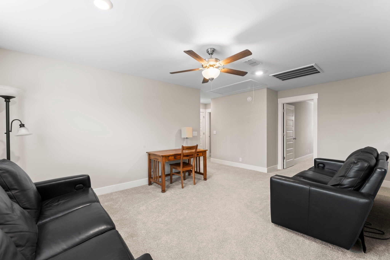
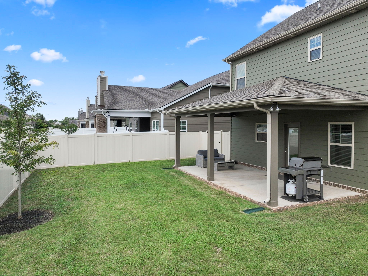
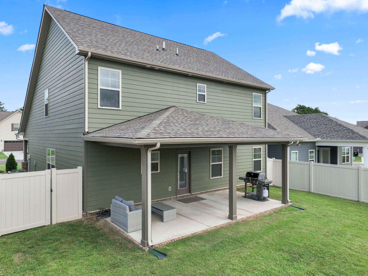
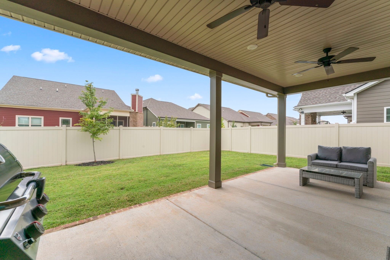
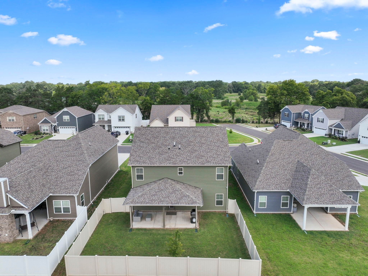
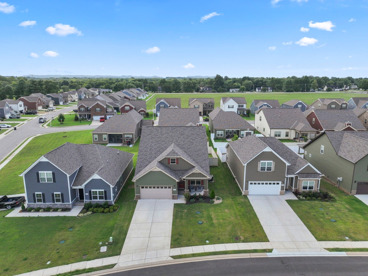
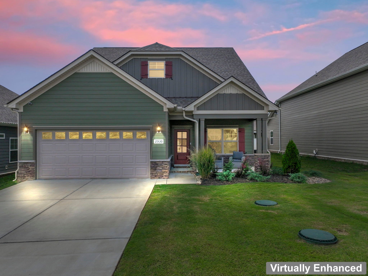
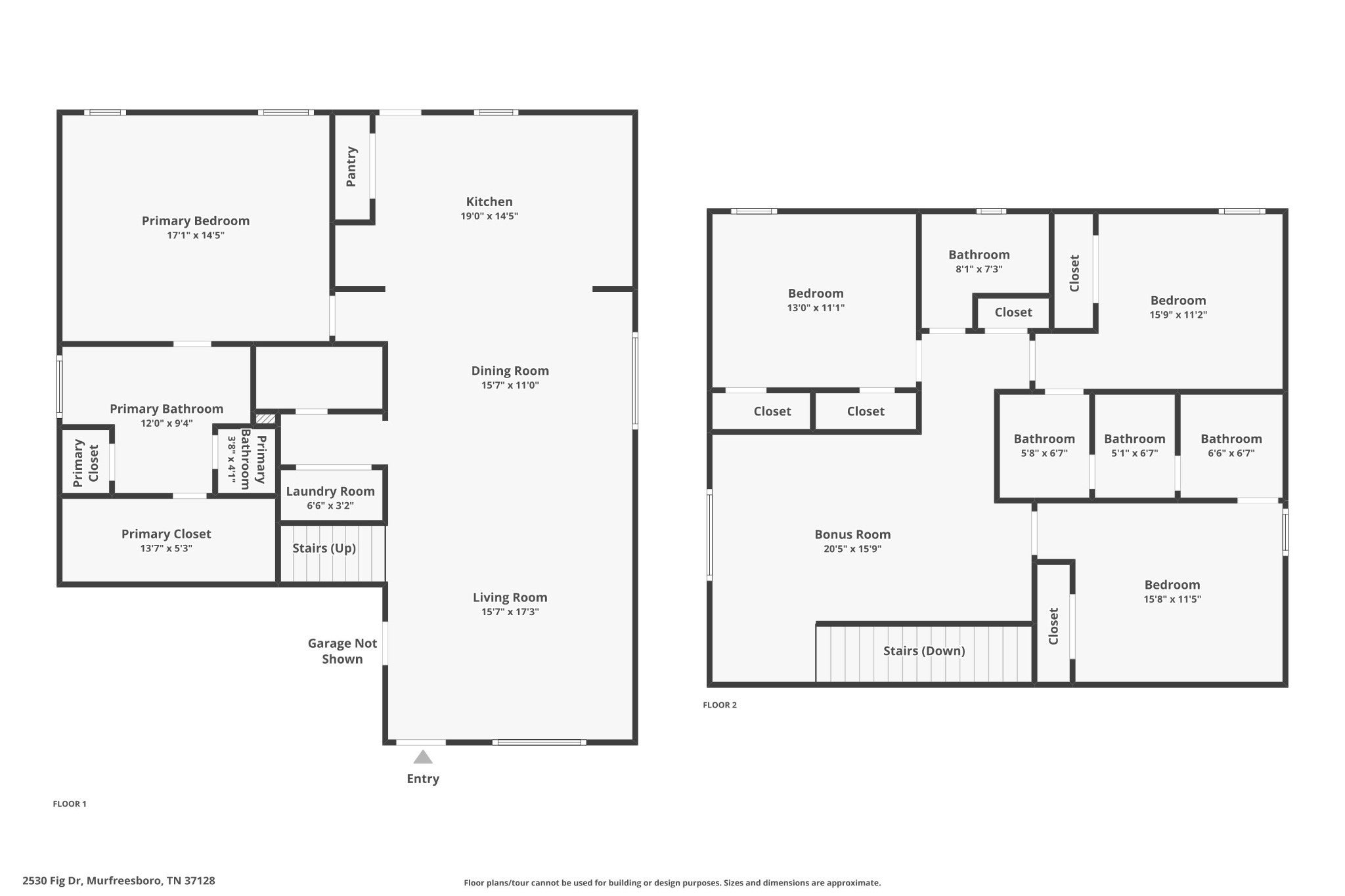
 Copyright 2025 RealTracs Solutions.
Copyright 2025 RealTracs Solutions.