$569,999 - 139 Benjamin Ln, Hendersonville
- 3
- Bedrooms
- 3½
- Baths
- 2,306
- SQ. Feet
- 0.08
- Acres
Welcome home to this stunning, updated, well-kept residence that epitomizes modern living. Strategically located in a prime area and one of Hendersonville's most sought-after areas. With walkable access to every amenity you could need, daily tasks become effortless. It offers unparalleled convenience for a quick commute to work, with easy access to shopping, entertainment venues, movies, restaurants, greenways, and more. You'll find it all within reach. Also, your immediate access to the Bypass, which connects you to Nashville or wherever you need to be quickly. From the moment you step inside, you'll be captivated by the meticulous attention to detail and every convenience for daily living. This home is not just about its aesthetics & updates, but also about its functionality. This home boasts numerous upgrades and a thoughtful design, featuring a gas stove, matching hood, a luxurious primary suite on the main level with a California-style walk-in closet, double vanity, shower, spa tub, bonus room, and more. We welcome comparisons with other properties, as this home truly stands out with its exceptional features. Oh yeah, and huge bonus, 5/10 minutes from Old Hickory Lake. *** Copy & Paste https://vimeo.com/1112553113?fl=pl&fe=sh
Essential Information
-
- MLS® #:
- 2979816
-
- Price:
- $569,999
-
- Bedrooms:
- 3
-
- Bathrooms:
- 3.50
-
- Full Baths:
- 3
-
- Half Baths:
- 1
-
- Square Footage:
- 2,306
-
- Acres:
- 0.08
-
- Year Built:
- 2017
-
- Type:
- Residential
-
- Sub-Type:
- Single Family Residence
-
- Status:
- Active
Community Information
-
- Address:
- 139 Benjamin Ln
-
- Subdivision:
- Ashcrest
-
- City:
- Hendersonville
-
- County:
- Sumner County, TN
-
- State:
- TN
-
- Zip Code:
- 37075
Amenities
-
- Utilities:
- Natural Gas Available, Water Available, Cable Connected
-
- Parking Spaces:
- 4
-
- # of Garages:
- 2
-
- Garages:
- Garage Door Opener, Garage Faces Rear, Asphalt
Interior
-
- Interior Features:
- Ceiling Fan(s), Pantry, Smart Camera(s)/Recording, Walk-In Closet(s), High Speed Internet, Kitchen Island
-
- Appliances:
- Double Oven, Electric Oven, Built-In Gas Range, Cooktop, Trash Compactor, Dishwasher, Disposal, Microwave, Refrigerator, Water Purifier
-
- Heating:
- Central, Natural Gas
-
- Cooling:
- Central Air
-
- # of Stories:
- 2
Exterior
-
- Roof:
- Shingle
-
- Construction:
- Brick, Vinyl Siding
School Information
-
- Elementary:
- George A Whitten Elementary
-
- Middle:
- Knox Doss Middle School at Drakes Creek
-
- High:
- Beech Sr High School
Additional Information
-
- Date Listed:
- August 23rd, 2025
-
- Days on Market:
- 29
Listing Details
- Listing Office:
- Halo Realty, Llc
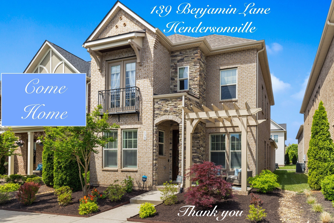
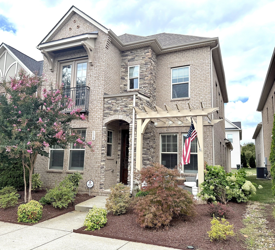
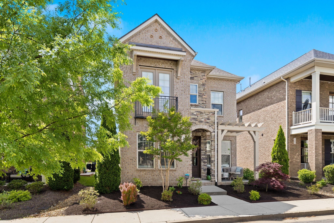
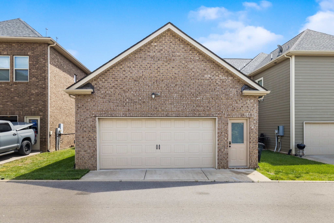
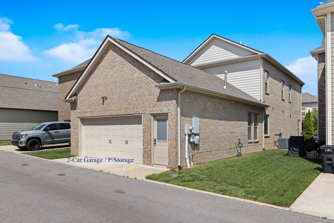
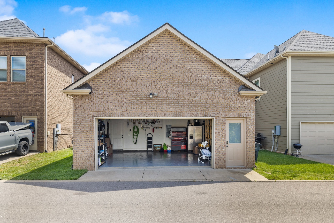
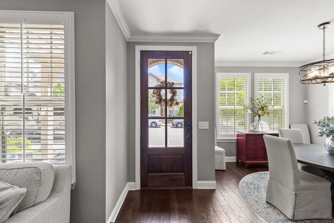
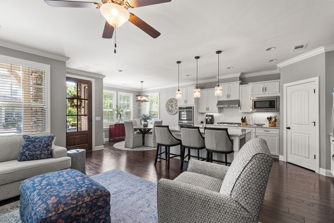
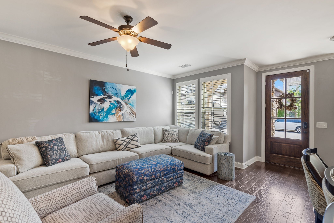
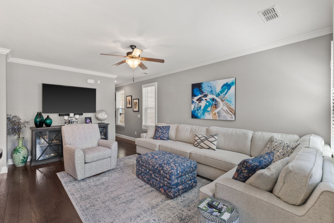
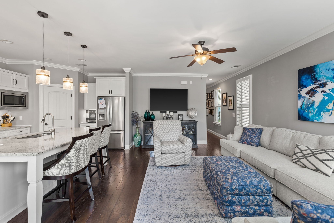
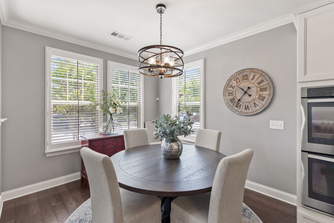
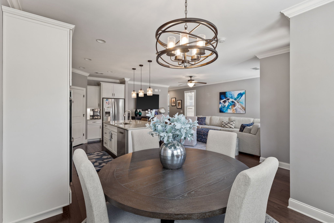
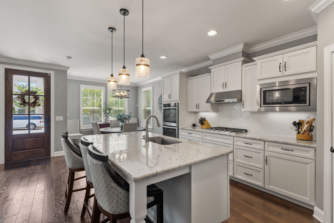
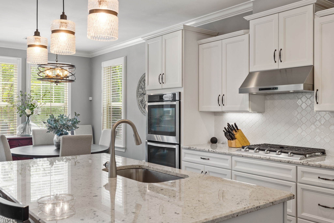
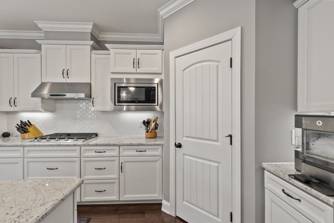
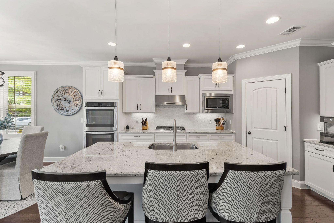
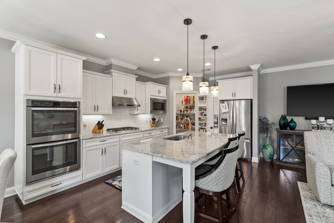
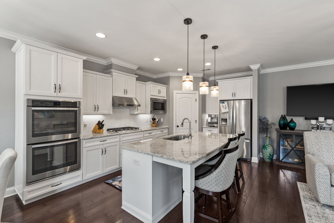
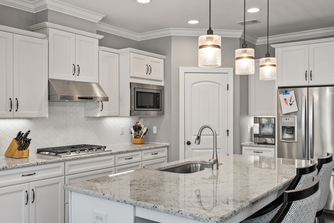
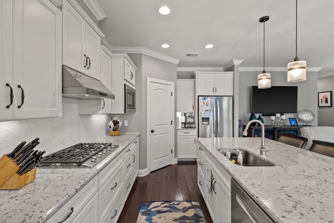
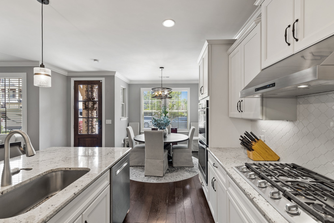
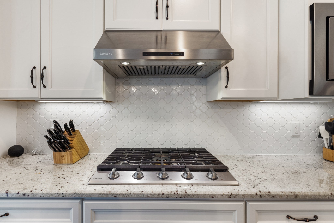
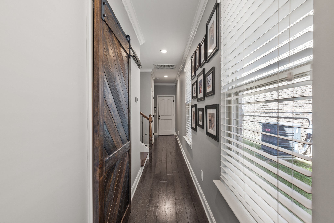
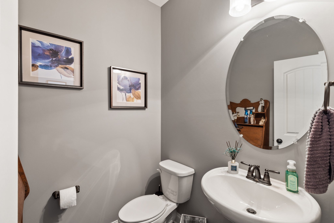
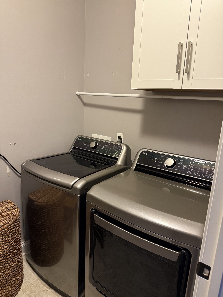
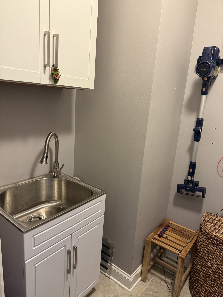
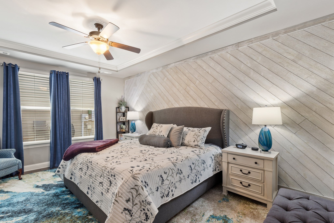
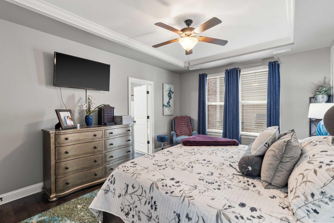
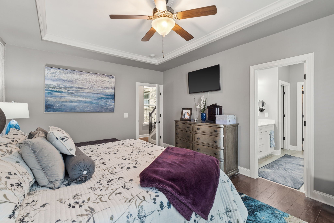
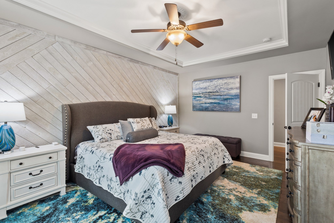
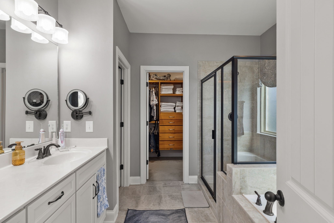
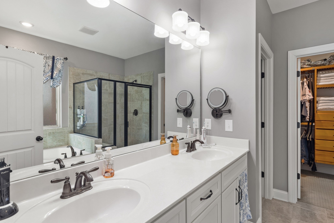
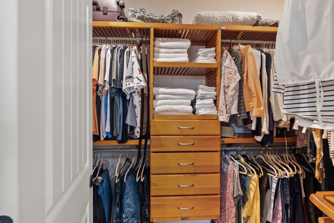
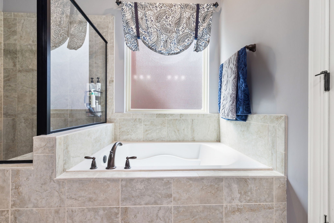
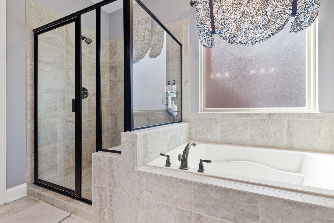
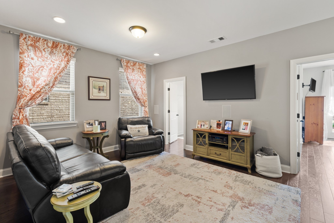
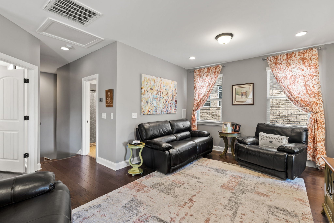
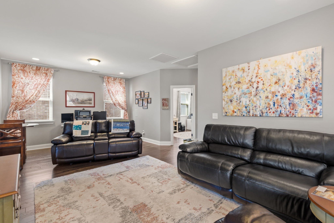
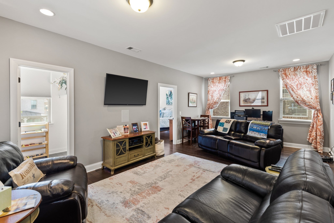
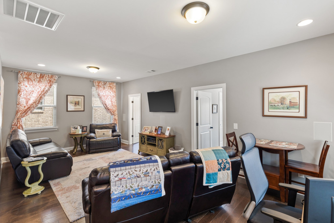
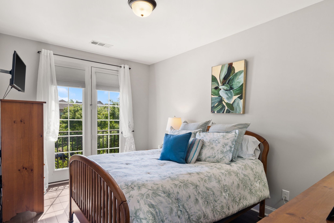
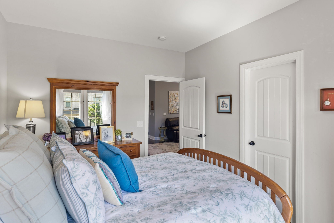
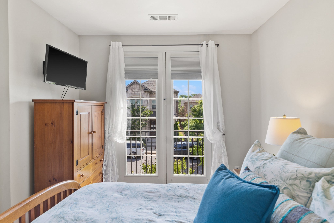
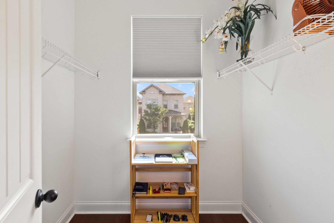
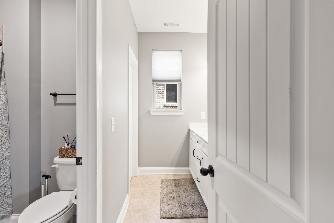
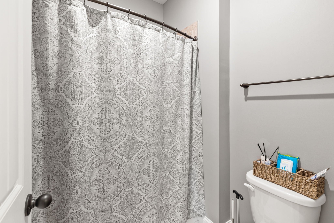
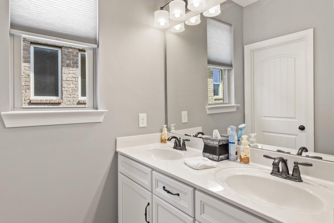
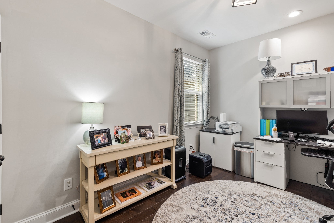
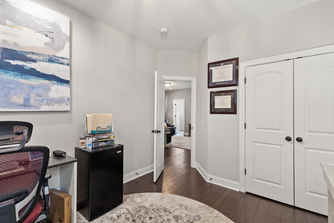
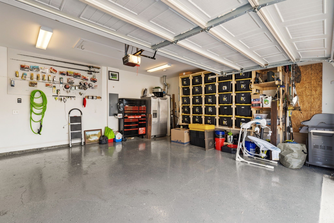
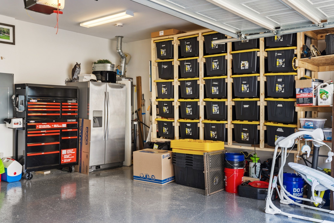
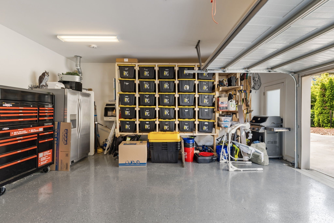
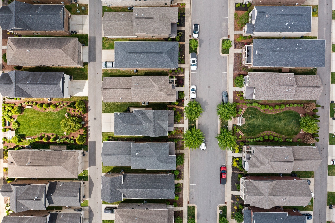
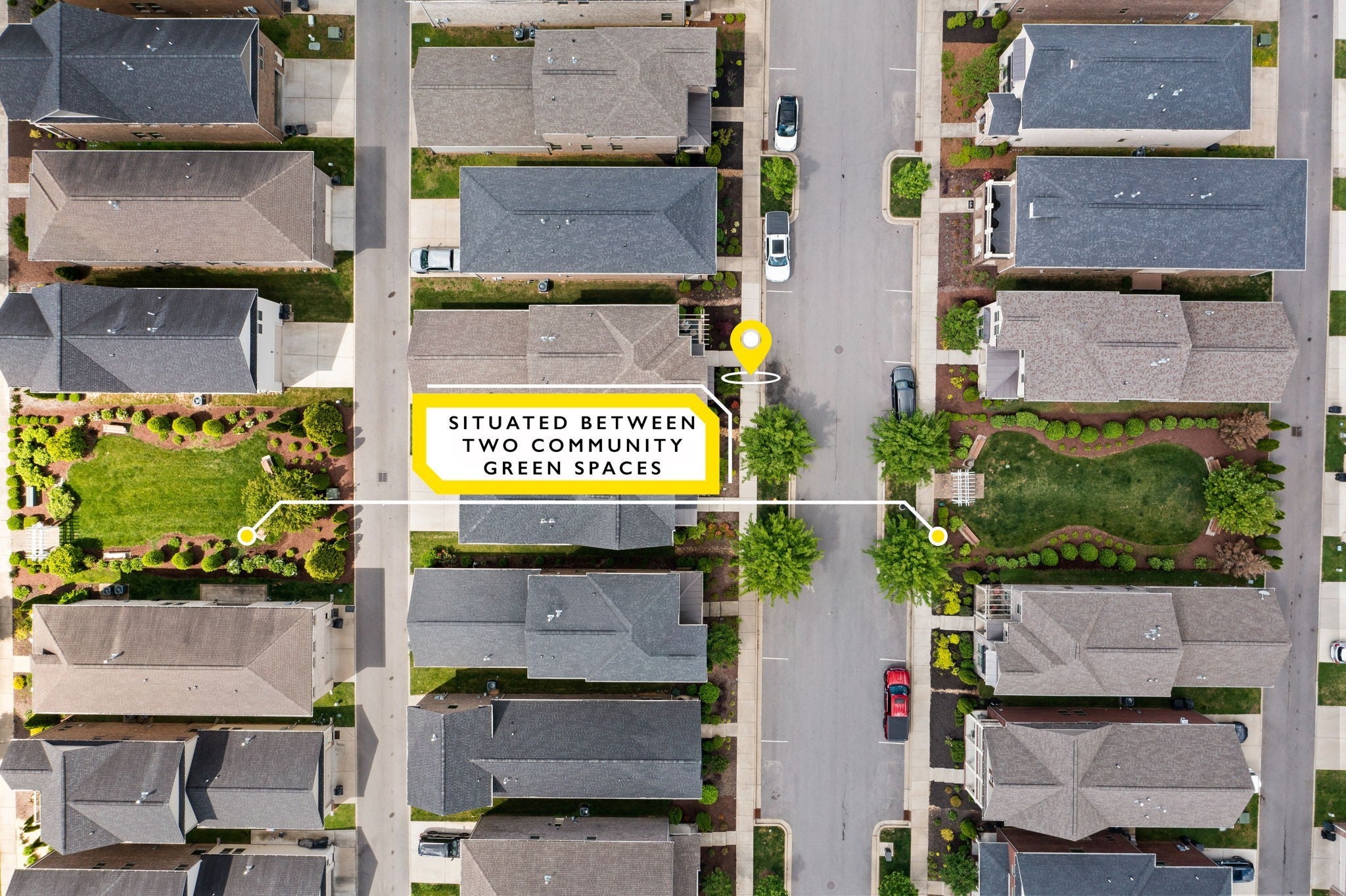
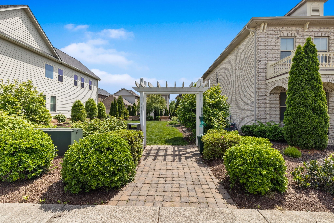
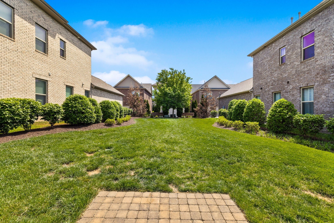
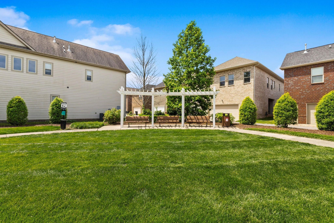
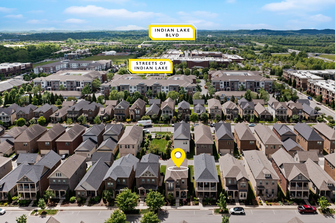
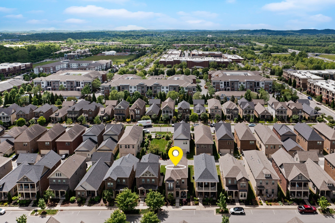
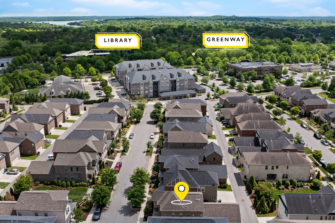
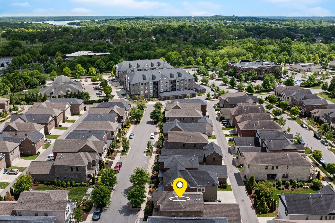
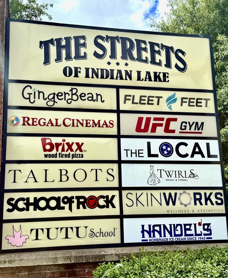
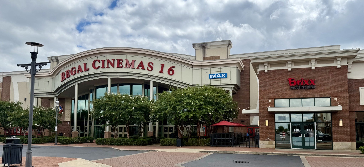
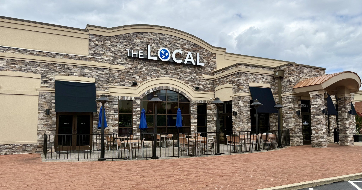
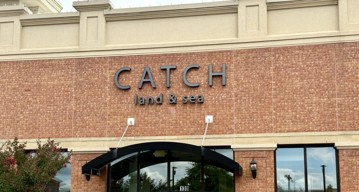
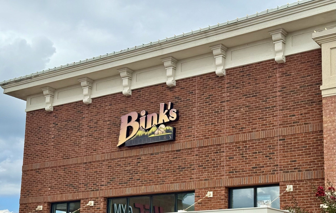
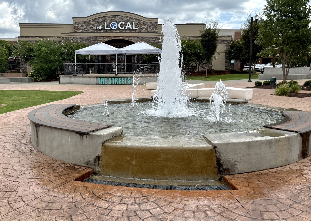
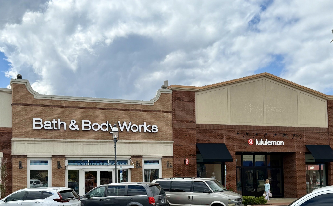
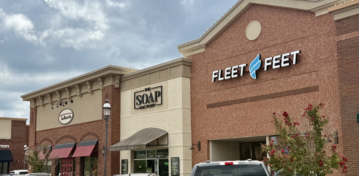
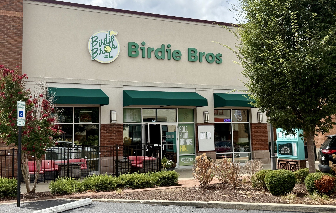
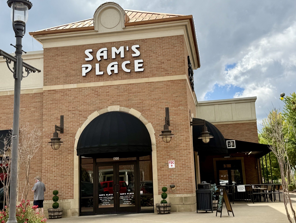
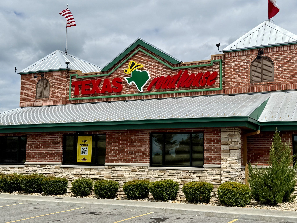
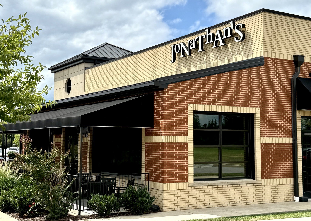
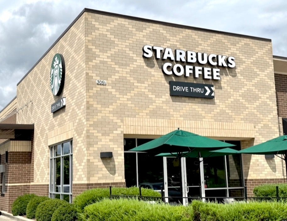
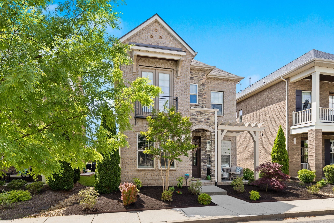
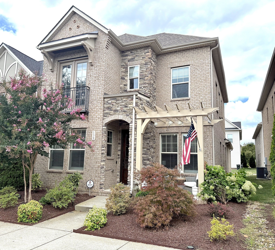
 Copyright 2025 RealTracs Solutions.
Copyright 2025 RealTracs Solutions.