$649,900 - 4058 Oak Pointe Dr, Pleasant View
- 4
- Bedrooms
- 3
- Baths
- 3,300
- SQ. Feet
- 0.75
- Acres
Would You Love to Pass by Beautiful Farm Estates on Your Drive to Your Own Beautiful Home on Almost an Acre? Then 4058 Oak Pointe Drive is Waiting for You to Make All 3,300+ Feet of Her Yours! She Welcomes You in onto Wood Floors & High Ceilings Above that Flow into the Open Formal Dining Room to the Great Room Continuing into the Grand Kitchen that Features a Gathering Island, a Walk In Pantry and Double Depth Cabinets on Same Wall. The Private Wing of Master Suite gives an Abundance of Space for Large Pieces of Furniture with an On-Suite Bathroom. The other Wing of the Home beyond Your Kitchen has an Additional Bedroom or Office Space, a Full Bathroom & Laundry Room. When You Walk Up the Staircase You will have 2 Bedrooms, another Full Bathroom and a Massive Entertainment Room. Everyone Needs Extra Storage Space...You will have that too with the Fully Floored Walk in Attic. When You need to Hear to Birds Sing & Feel Grass under Your Feet just Go Outside onto Your Covered Patio then into Your Big Back Yard. And Just Like a Country Estate You have No HOA. Are You Ready? 4058 Oak Pointe Drive is Ready for YOU!!
Essential Information
-
- MLS® #:
- 2979787
-
- Price:
- $649,900
-
- Bedrooms:
- 4
-
- Bathrooms:
- 3.00
-
- Full Baths:
- 3
-
- Square Footage:
- 3,300
-
- Acres:
- 0.75
-
- Year Built:
- 2018
-
- Type:
- Residential
-
- Sub-Type:
- Single Family Residence
-
- Style:
- Contemporary
-
- Status:
- Active
Community Information
-
- Address:
- 4058 Oak Pointe Dr
-
- Subdivision:
- Oak Pointe Phase Four
-
- City:
- Pleasant View
-
- County:
- Robertson County, TN
-
- State:
- TN
-
- Zip Code:
- 37146
Amenities
-
- Amenities:
- Sidewalks, Underground Utilities
-
- Utilities:
- Electricity Available, Water Available
-
- Parking Spaces:
- 4
-
- # of Garages:
- 2
-
- Garages:
- Garage Door Opener, Garage Faces Side, Concrete, Driveway
Interior
-
- Interior Features:
- Air Filter, Ceiling Fan(s), Entrance Foyer, Extra Closets, High Ceilings, Open Floorplan, Pantry, Smart Camera(s)/Recording, Walk-In Closet(s), High Speed Internet
-
- Appliances:
- Electric Oven, Cooktop, Dishwasher, Disposal, Microwave, Refrigerator, Stainless Steel Appliance(s)
-
- Heating:
- Central, Electric
-
- Cooling:
- Ceiling Fan(s), Central Air, Electric
-
- Fireplace:
- Yes
-
- # of Fireplaces:
- 1
-
- # of Stories:
- 2
Exterior
-
- Exterior Features:
- Smart Camera(s)/Recording
-
- Lot Description:
- Rolling Slope
-
- Roof:
- Shingle
-
- Construction:
- Brick
School Information
-
- Elementary:
- Coopertown Elementary
-
- Middle:
- Coopertown Middle School
-
- High:
- Springfield High School
Additional Information
-
- Date Listed:
- August 22nd, 2025
-
- Days on Market:
- 22
Listing Details
- Listing Office:
- Coldwell Banker Conroy, Marable & Holleman
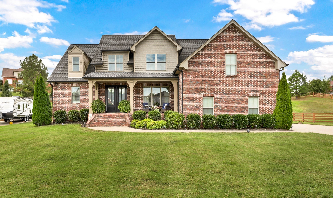
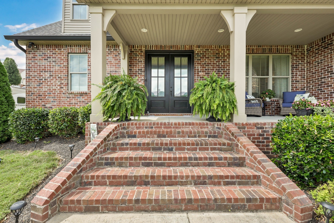
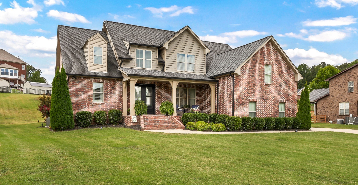
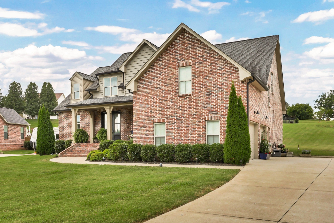
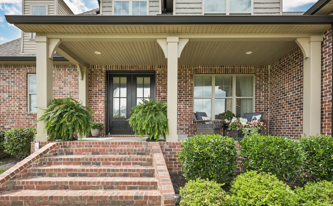
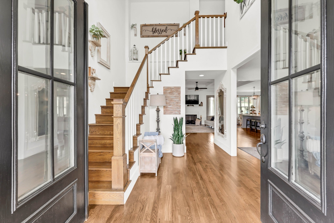
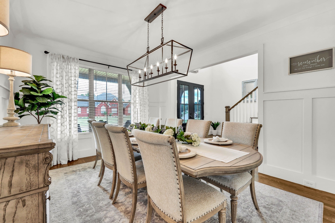
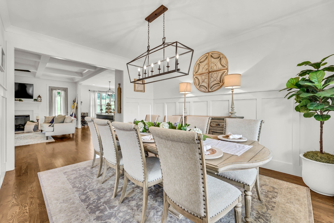
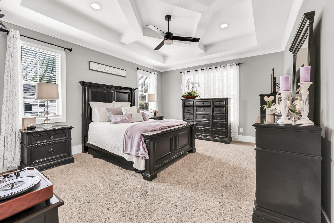
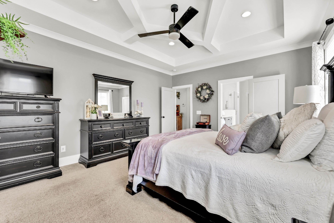
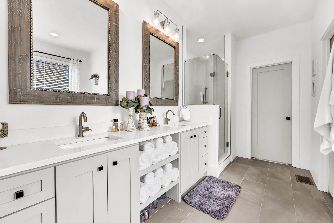
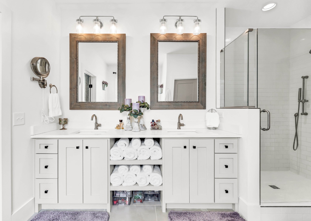
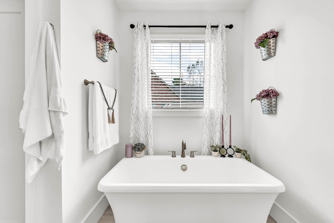
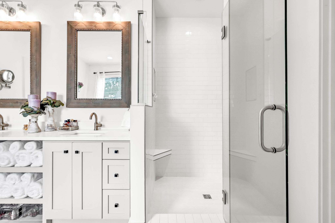
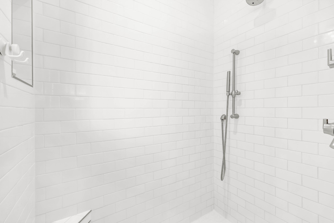
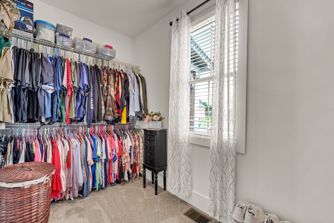
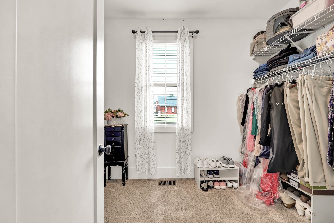
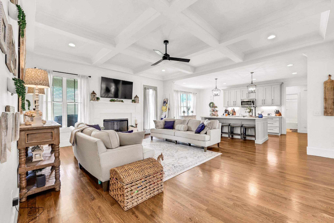
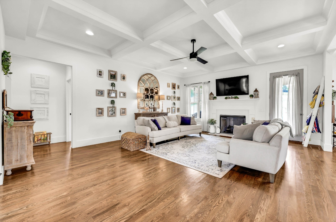
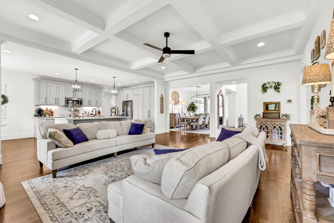
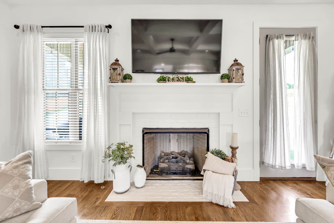
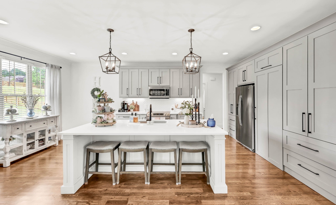
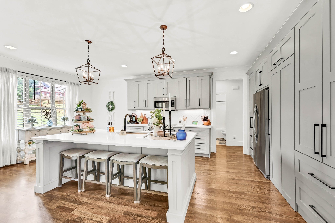
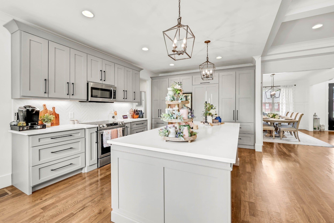
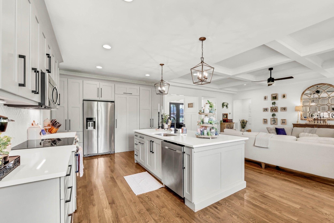
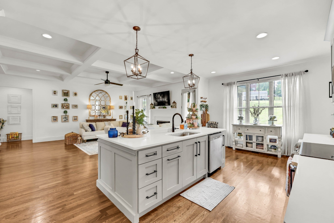
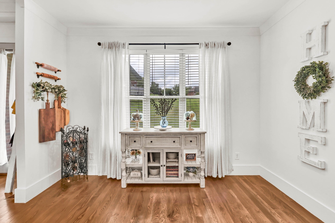
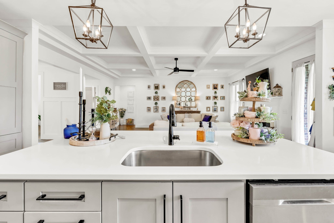
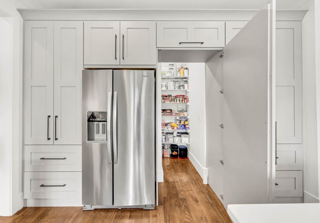
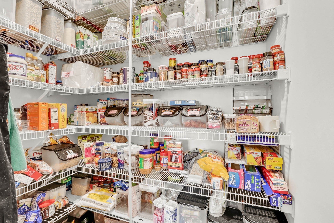
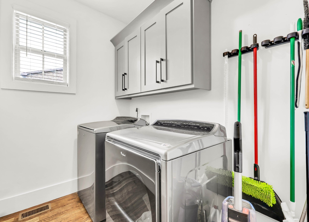
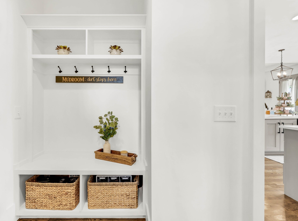
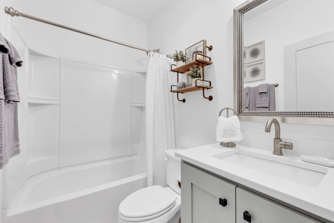
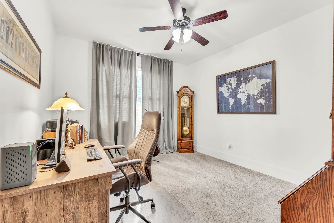
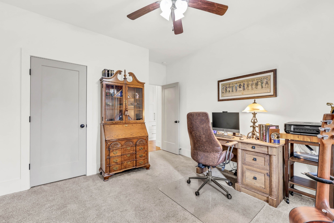
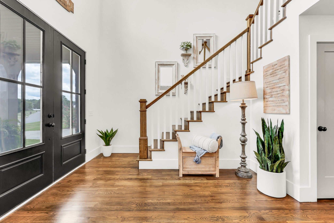
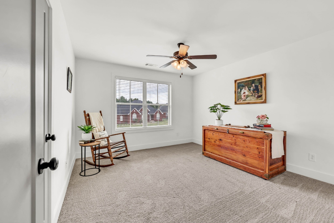
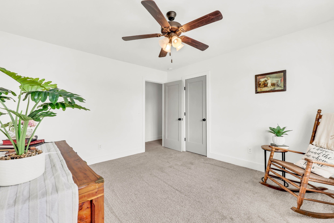
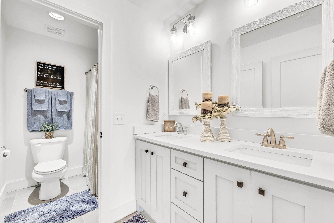
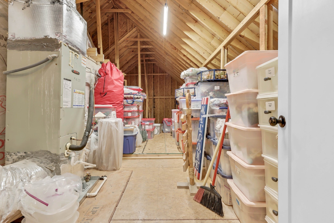
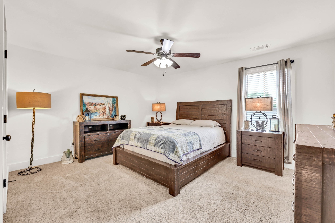
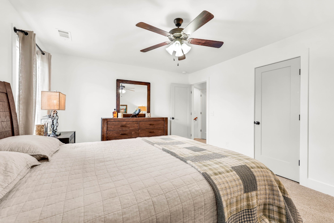
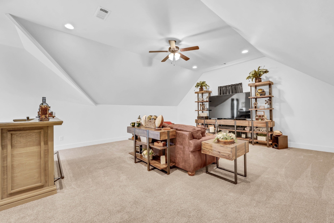
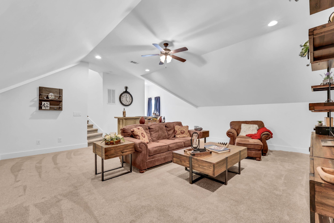
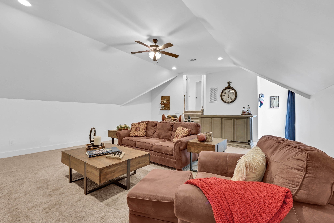
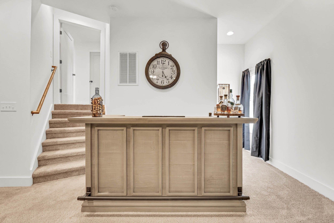
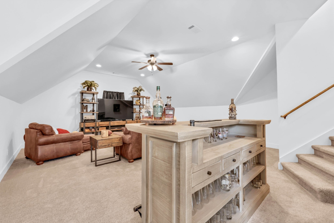
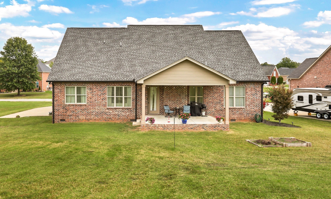
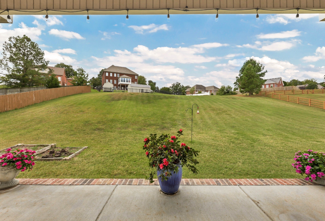
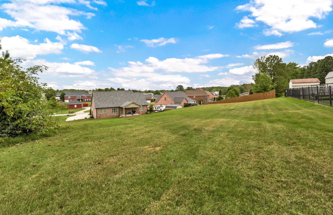
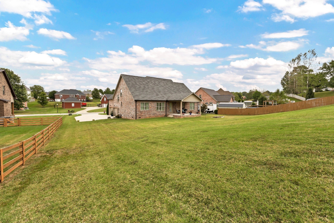
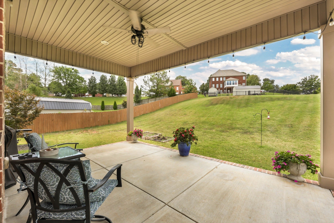
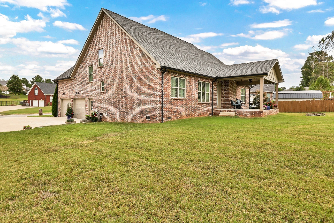
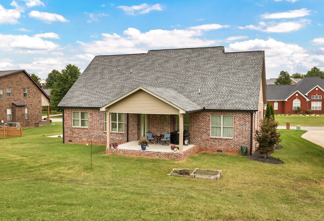
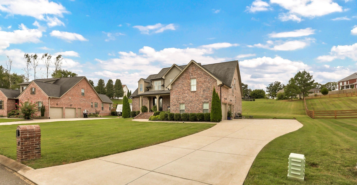
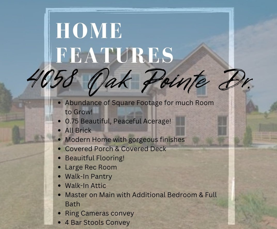
 Copyright 2025 RealTracs Solutions.
Copyright 2025 RealTracs Solutions.