$625,000 - 44 Kimwood Dr, Mount Juliet
- 4
- Bedrooms
- 2
- Baths
- 2,064
- SQ. Feet
- 0.96
- Acres
Gatlinburg without the drive! Hot tub included! Welcome to your dream retreat, near Old Hickory Lake in beautiful Mt Juliet, TN! Rustic charm meets modern comfort in this renovated, turn-key log cabin, perfect for weekend escapes or year-round living! Timeless craftsmanship & durability ensure enjoyment now & for generations to come! Numerous updates include a stone fireplace making a gorgeous new focal point in the cozy living room. The front porch invites you to stay a while & the new BBQ pavilion is the perfect outdoor spot for sunset dinners! The screened porch w/relaxing hot tub! A detached shop w/ electricity (perfect for bunkie/office/hobby room/tool/lawn storage) connects to a private fenced yard, extending the functionality of the near acre lot. Just a short drive to local amenities/attractions like Cedar Creek Marina, The Grand Ol' Opry, downtown Nashville & BNA. Furniture available for purchase so you can stay on closing night!
Essential Information
-
- MLS® #:
- 2979693
-
- Price:
- $625,000
-
- Bedrooms:
- 4
-
- Bathrooms:
- 2.00
-
- Full Baths:
- 2
-
- Square Footage:
- 2,064
-
- Acres:
- 0.96
-
- Year Built:
- 1987
-
- Type:
- Residential
-
- Sub-Type:
- Single Family Residence
-
- Style:
- Log
-
- Status:
- Active
Community Information
-
- Address:
- 44 Kimwood Dr
-
- Subdivision:
- Gay Winds Sec 1
-
- City:
- Mount Juliet
-
- County:
- Wilson County, TN
-
- State:
- TN
-
- Zip Code:
- 37122
Amenities
-
- Utilities:
- Electricity Available, Water Available
-
- Garages:
- Concrete, Driveway
Interior
-
- Interior Features:
- Ceiling Fan(s), Extra Closets, Walk-In Closet(s)
-
- Appliances:
- Dishwasher, Microwave, Refrigerator, Electric Oven, Electric Range
-
- Heating:
- Central, Electric
-
- Cooling:
- Central Air, Electric
-
- Fireplace:
- Yes
-
- # of Fireplaces:
- 1
-
- # of Stories:
- 2
Exterior
-
- Lot Description:
- Rolling Slope, Wooded
-
- Roof:
- Metal
-
- Construction:
- Log, Wood Siding
School Information
-
- Elementary:
- West Elementary
-
- Middle:
- West Wilson Middle School
-
- High:
- Mt. Juliet High School
Additional Information
-
- Date Listed:
- August 27th, 2025
-
- Days on Market:
- 20
Listing Details
- Listing Office:
- The Huffaker Group, Llc
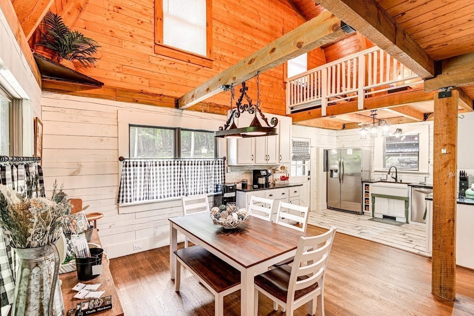
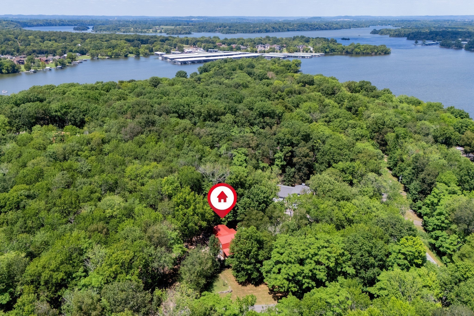
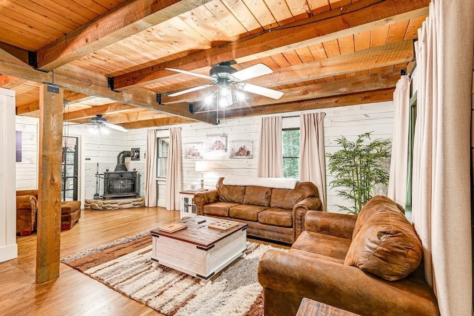
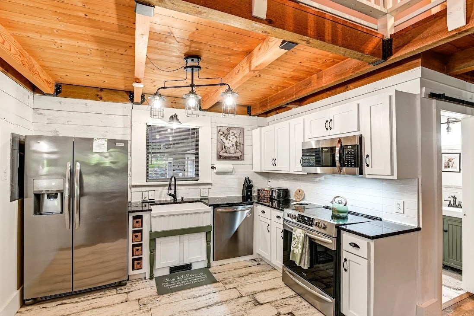
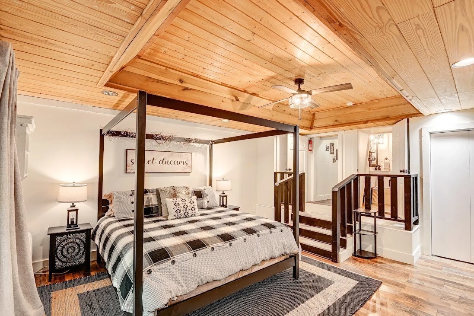
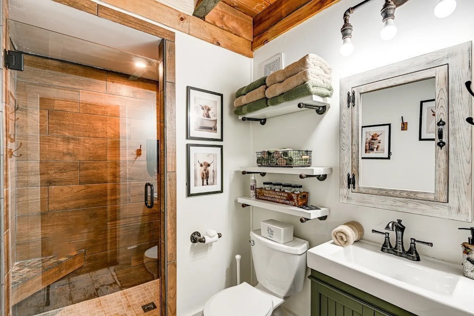
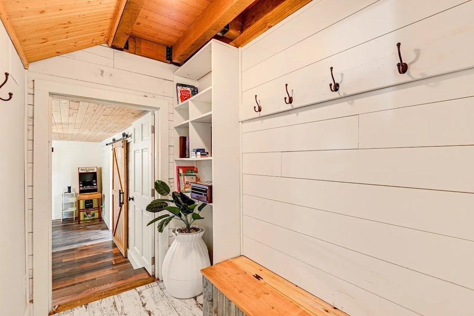
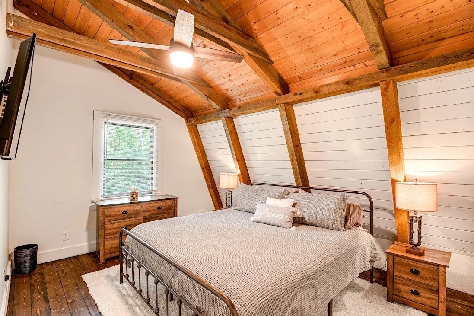
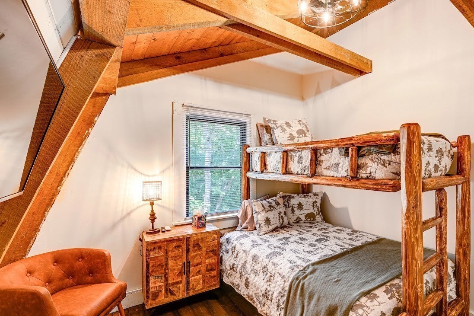
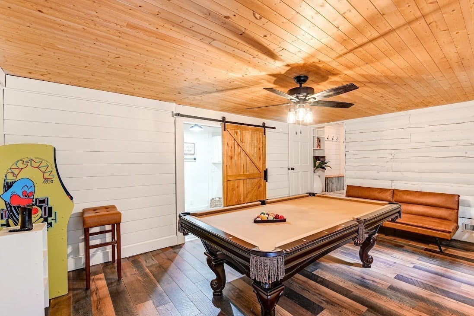
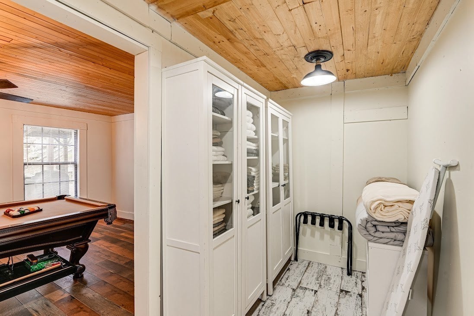
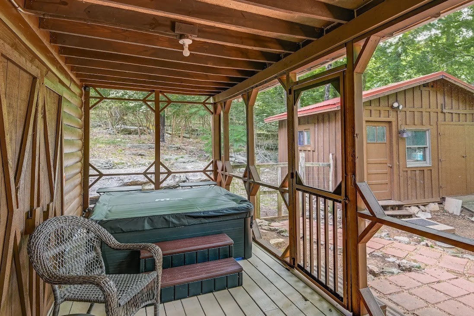
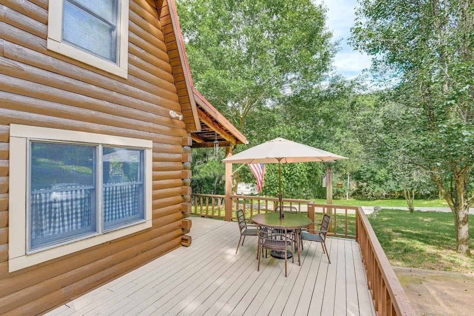
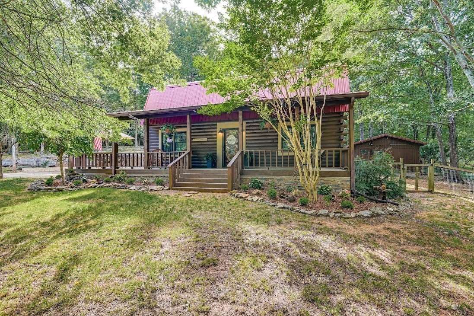
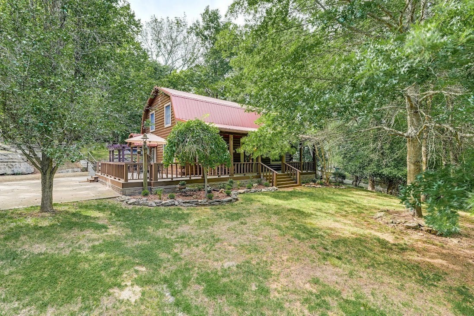
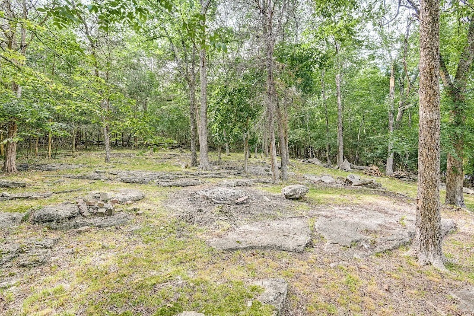
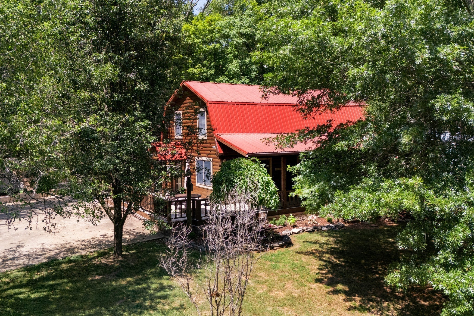
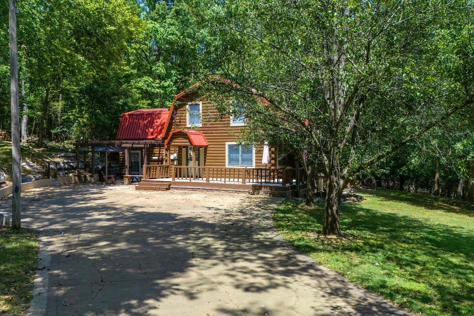
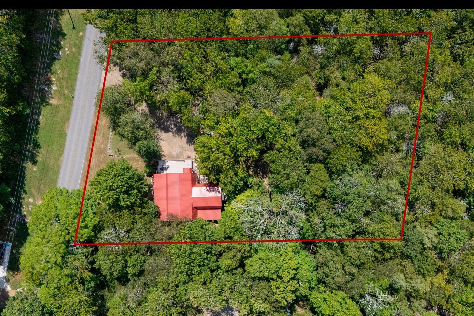
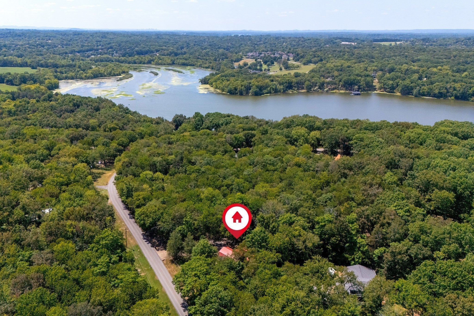
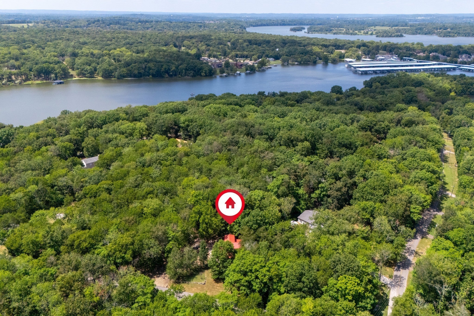
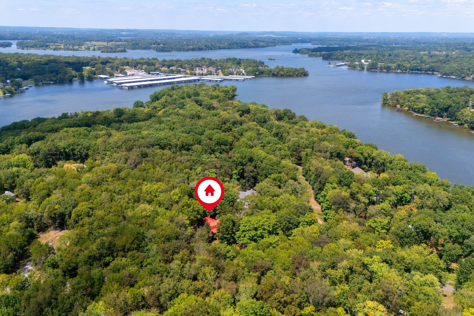
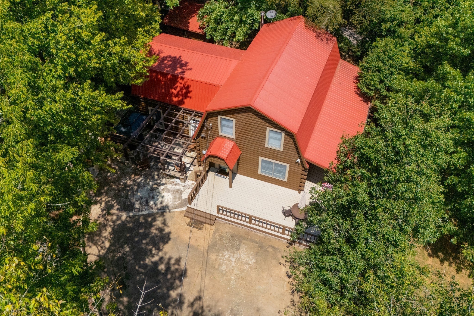
 Copyright 2025 RealTracs Solutions.
Copyright 2025 RealTracs Solutions.