$609,900 - 4215 Cortez Dr, Murfreesboro
- 4
- Bedrooms
- 3½
- Baths
- 2,942
- SQ. Feet
- 0.18
- Acres
Welcome to this beautifully updated home located in charming Puckett Station. Inside, you’ll find a fully renovated primary bath (2025) with tile shower, soaking tub and spacious closet. The kitchen, also renovated, pulls in tons of natural light complimenting the quartz countertops, floating shelves and white cabinets. The cooktop was upgraded to a gas. New hardwood and oak treads (2022). Upgraded lighting. Updated powder bath. Upstairs you’ll find 3 generous bedrooms (additional full bath added to bedroom 4) with walk-in closets, a spacious bonus room, and plenty of storage. Outside, the screened-in patio with fireplace is perfect for entertaining while the fenced in yard provides plenty of space for play. Upgraded windows (original), tankless hot water heater, and cellulose insulation. Conveniently located near shopping, dining, and interstate access, this home combines style, function, and an ideal location. Enjoy access to Puckett Station’s community pool, clubhouse, and playground as well as frequent neighborhood events! Zoned triple Blackman or Overall Creek Elementary.
Essential Information
-
- MLS® #:
- 2979673
-
- Price:
- $609,900
-
- Bedrooms:
- 4
-
- Bathrooms:
- 3.50
-
- Full Baths:
- 3
-
- Half Baths:
- 1
-
- Square Footage:
- 2,942
-
- Acres:
- 0.18
-
- Year Built:
- 2013
-
- Type:
- Residential
-
- Sub-Type:
- Single Family Residence
-
- Status:
- Active
Community Information
-
- Address:
- 4215 Cortez Dr
-
- Subdivision:
- Puckett Station Sec 2 Ph 1B
-
- City:
- Murfreesboro
-
- County:
- Rutherford County, TN
-
- State:
- TN
-
- Zip Code:
- 37128
Amenities
-
- Amenities:
- Clubhouse, Playground, Pool, Sidewalks, Underground Utilities
-
- Utilities:
- Electricity Available, Natural Gas Available, Water Available, Cable Connected
-
- Parking Spaces:
- 2
-
- # of Garages:
- 2
-
- Garages:
- Garage Faces Front
Interior
-
- Interior Features:
- Entrance Foyer, Extra Closets, High Ceilings, Pantry, Walk-In Closet(s), High Speed Internet
-
- Appliances:
- Electric Oven, Gas Range, Dishwasher, Microwave
-
- Heating:
- Central, Natural Gas
-
- Cooling:
- Central Air, Electric
-
- Fireplace:
- Yes
-
- # of Fireplaces:
- 2
-
- # of Stories:
- 2
Exterior
-
- Lot Description:
- Level
-
- Roof:
- Shingle
-
- Construction:
- Fiber Cement
School Information
-
- Elementary:
- Blackman Elementary School
-
- Middle:
- Blackman Middle School
-
- High:
- Blackman High School
Additional Information
-
- Date Listed:
- August 22nd, 2025
-
- Days on Market:
- 26
Listing Details
- Listing Office:
- Compass
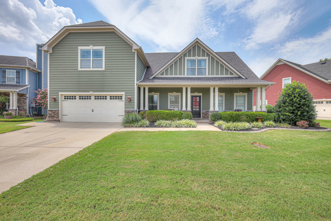
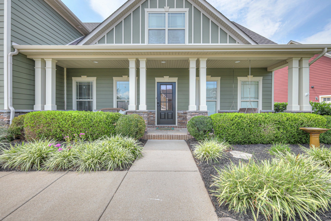
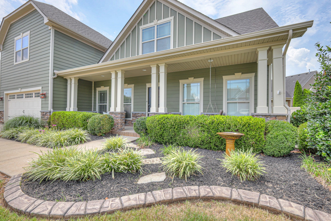
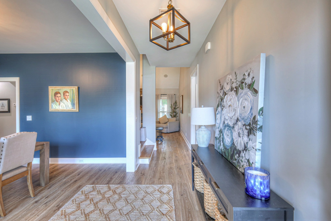
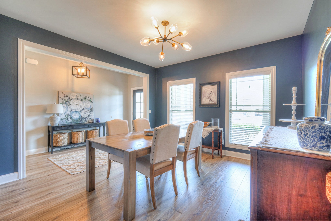
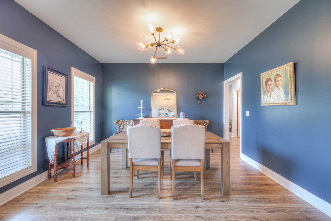
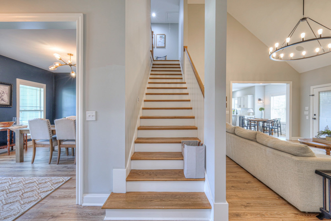
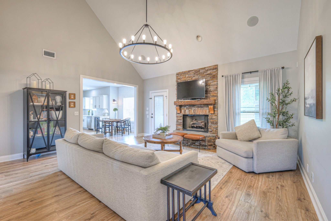
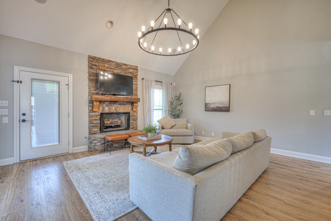
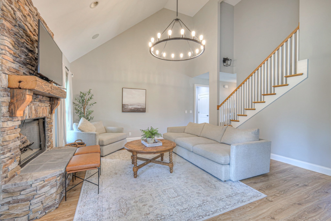
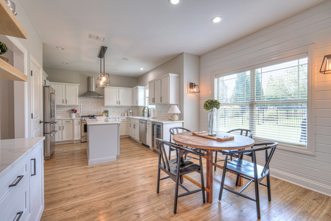
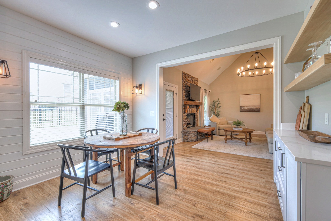
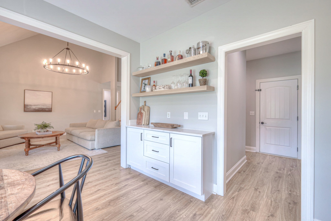
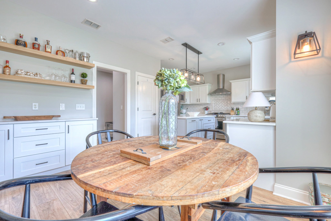
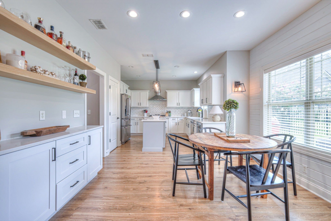
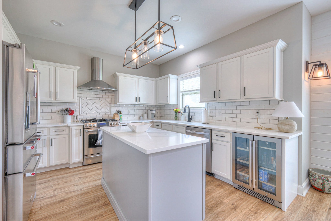
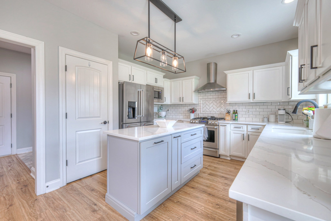
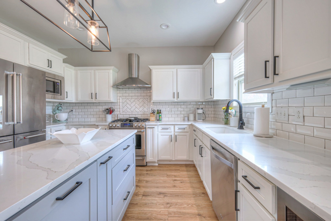
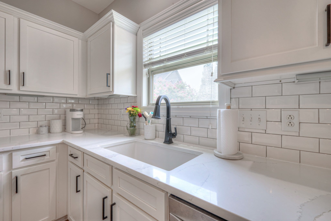
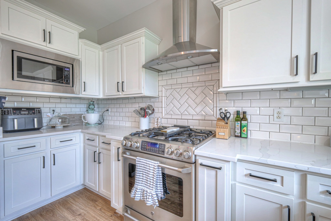
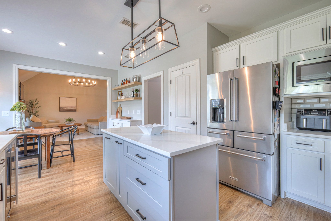
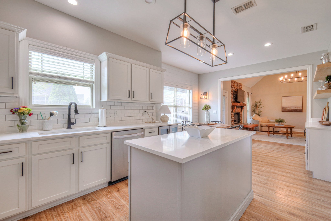
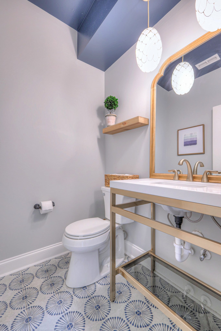
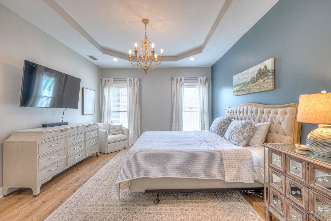
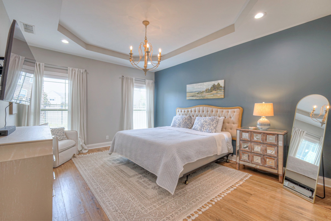
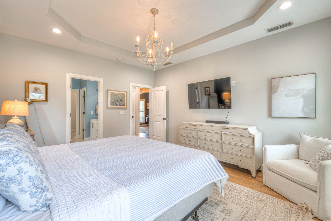
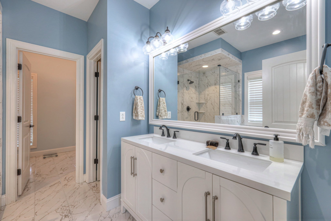
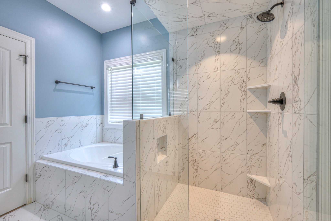
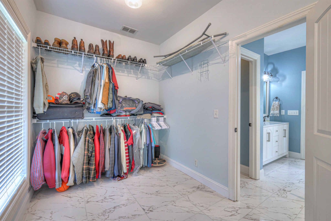
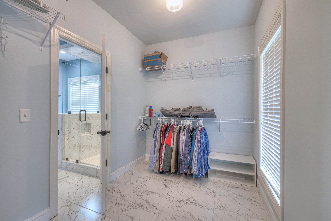
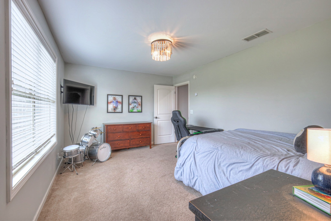
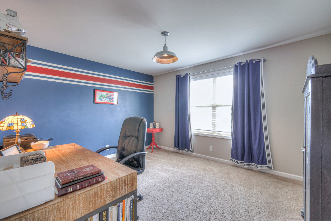
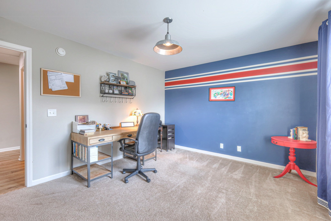
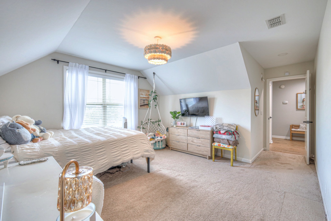
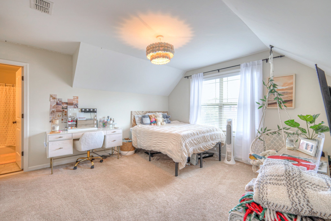
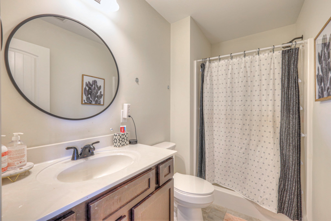
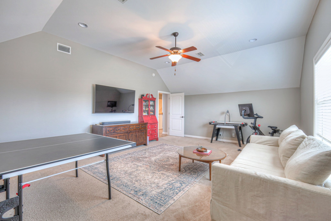
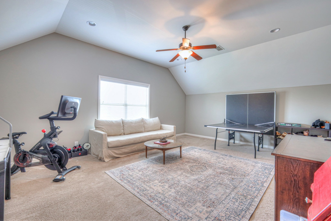
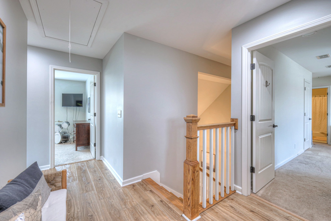
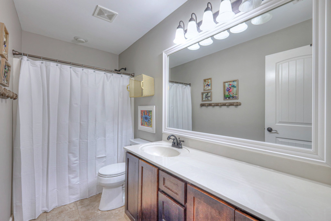
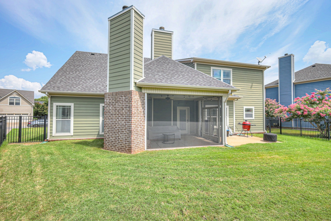
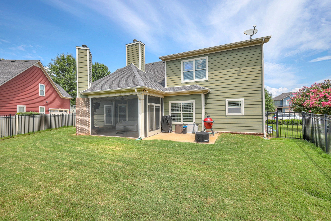
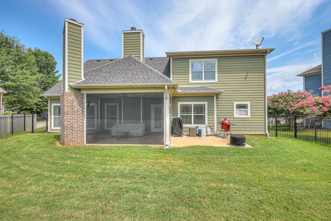
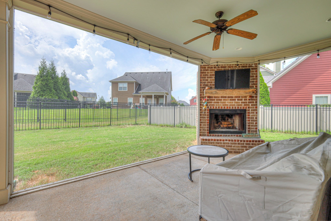
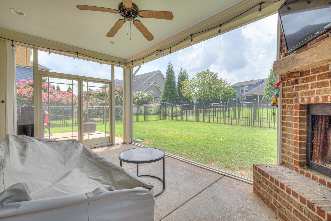
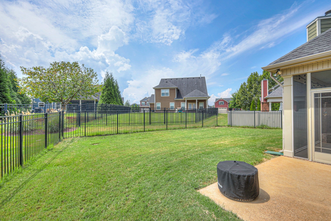
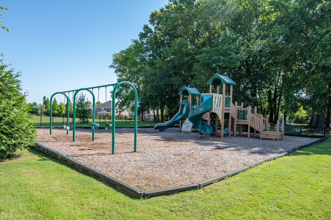
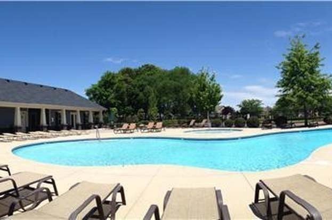
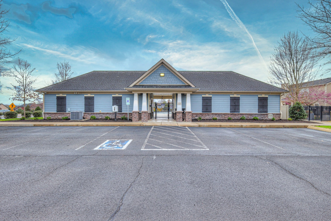
 Copyright 2025 RealTracs Solutions.
Copyright 2025 RealTracs Solutions.