$650,000 - 2531 W Heiman St, Nashville
- 4
- Bedrooms
- 3
- Baths
- 2,155
- SQ. Feet
- 2005
- Year Built
Stunning new construction by Blue Chip Investments featuring 4 bedrooms, 3 full baths, and an open floor plan with hardwoods throughout. Designer kitchen with island, stainless steel appliances, solid surface counters, custom cabinetry, and pantry. Main-level features spacious living room, open concept dining room, bedroom, full bathroom, and mud room. Upstairs, the primary bedroom is complemented by large walk in closet, double vanities, and oversized shower. Upstairs also hosts laundry room, and two additional bedrooms connected by a Jack & Jill bath. Covered patio for outdoor living. Off street parking. Convenient to universities, hospitals, shopping, & entertainment. Builder 1-yr warranty + possible buyer financing incentives with preferred lender. Adjacent properties (2525 W Heiman St, 2527 W Heiman St, & 2529 W Heiman St) are also available for purchase. This stylish home blends luxury finishes with an unbeatable location!
Essential Information
-
- MLS® #:
- 2979655
-
- Price:
- $650,000
-
- Bedrooms:
- 4
-
- Bathrooms:
- 3.00
-
- Full Baths:
- 3
-
- Square Footage:
- 2,155
-
- Acres:
- 0.00
-
- Year Built:
- 2005
-
- Type:
- Residential
-
- Sub-Type:
- Horizontal Property Regime - Attached
-
- Status:
- Active
Community Information
-
- Address:
- 2531 W Heiman St
-
- Subdivision:
- Homes at 2519 W Heiman
-
- City:
- Nashville
-
- County:
- Davidson County, TN
-
- State:
- TN
-
- Zip Code:
- 37208
Amenities
-
- Utilities:
- Electricity Available, Natural Gas Available, Water Available
-
- Parking Spaces:
- 4
-
- Garages:
- Alley Access, Parking Pad
Interior
-
- Interior Features:
- Built-in Features, Ceiling Fan(s), Extra Closets, High Ceilings, Open Floorplan, Pantry, Walk-In Closet(s), Kitchen Island
-
- Appliances:
- Gas Oven, Gas Range, Dishwasher, Microwave, Stainless Steel Appliance(s)
-
- Heating:
- Electric, Natural Gas
-
- Cooling:
- Ceiling Fan(s), Electric
-
- Fireplace:
- Yes
-
- # of Fireplaces:
- 1
-
- # of Stories:
- 2
Exterior
-
- Lot Description:
- Zero Lot Line
-
- Construction:
- Hardboard Siding, Brick
School Information
-
- Elementary:
- Park Avenue Enhanced Option
-
- Middle:
- Moses McKissack Middle
-
- High:
- Pearl Cohn Magnet High School
Additional Information
-
- Date Listed:
- August 22nd, 2025
-
- Days on Market:
- 22
Listing Details
- Listing Office:
- Onyx House Realty
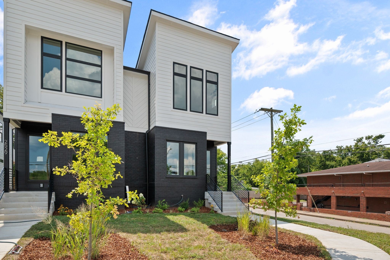
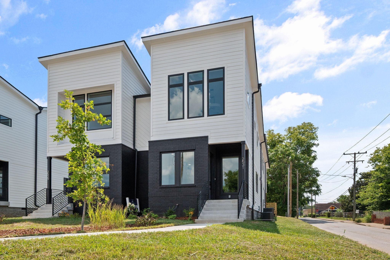
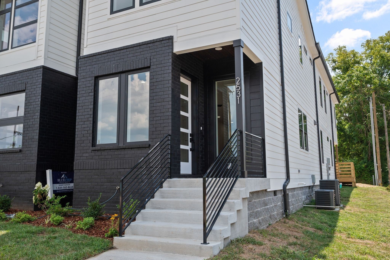
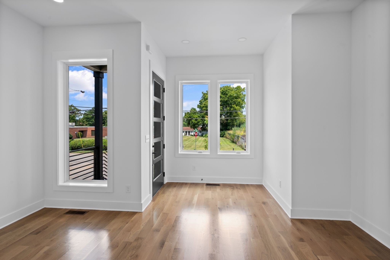
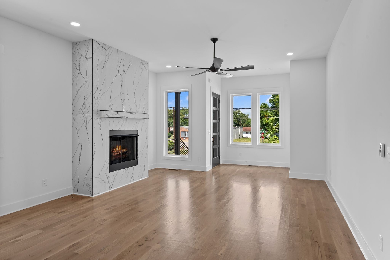
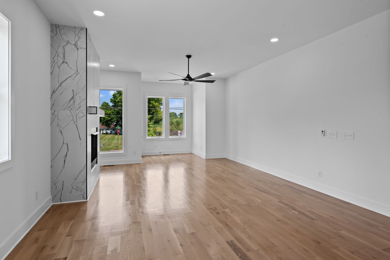
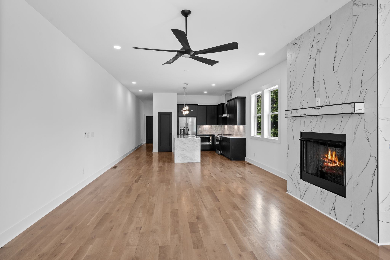
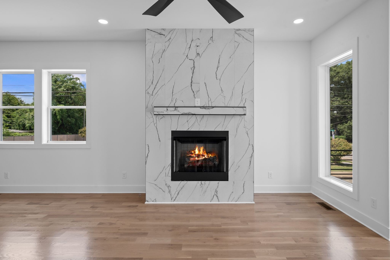
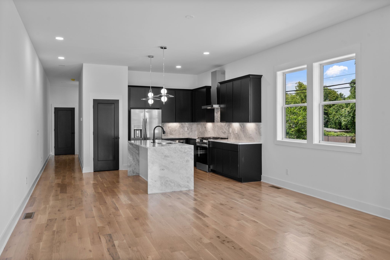
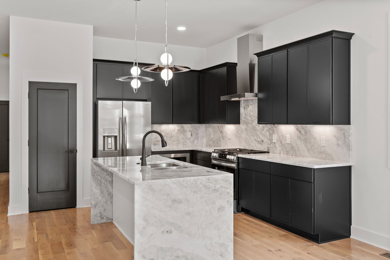
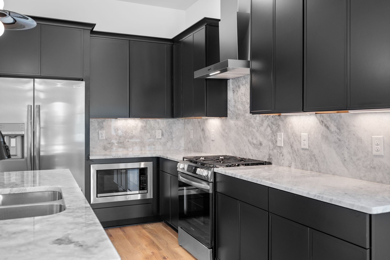
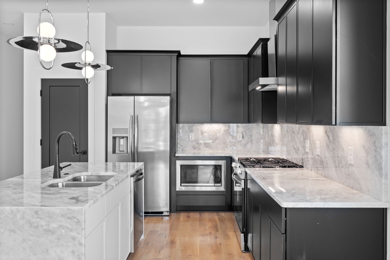
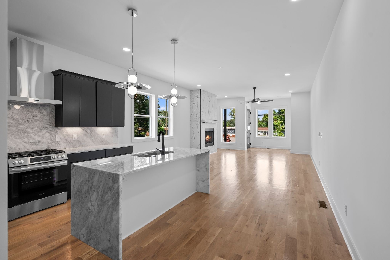
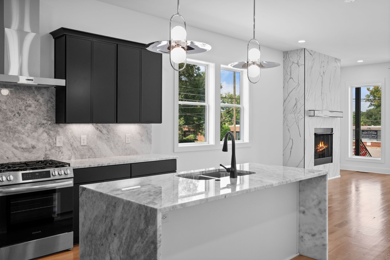
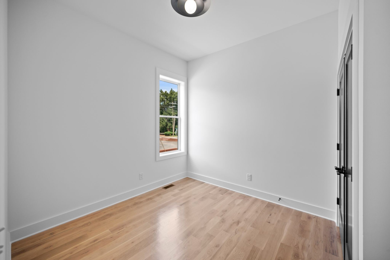
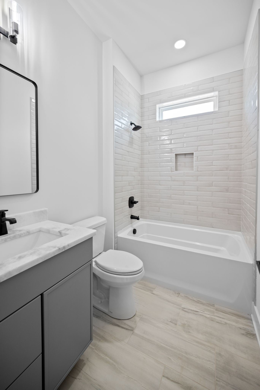
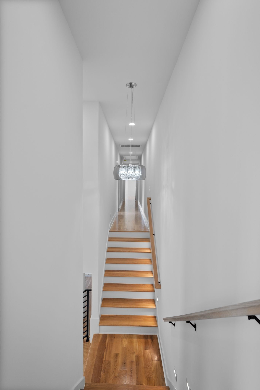
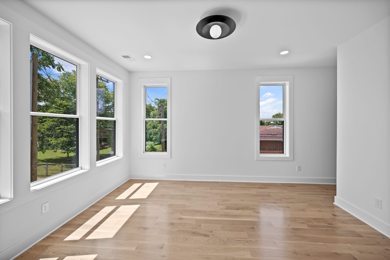
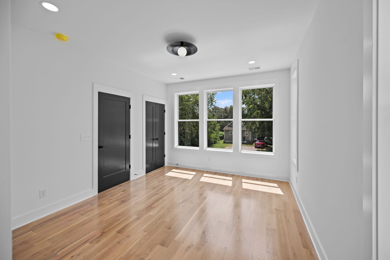
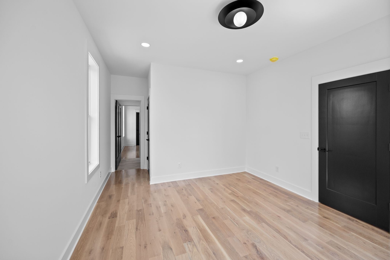
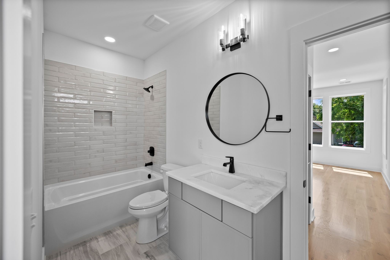
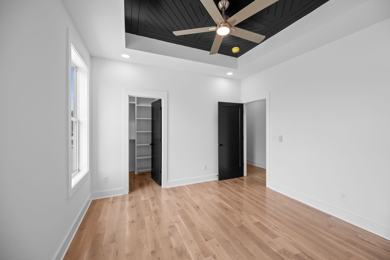
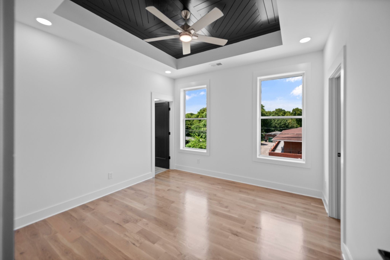
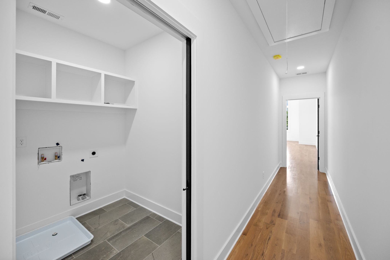
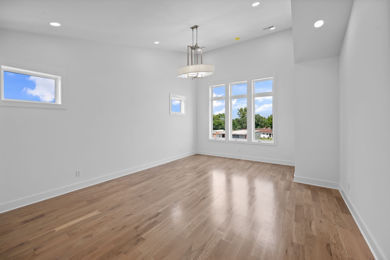
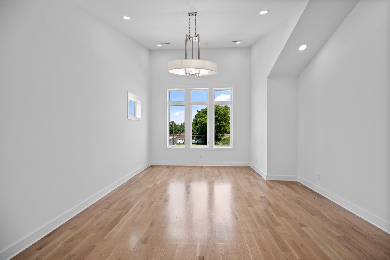
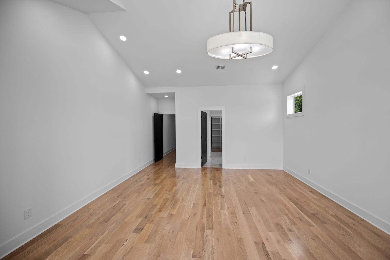
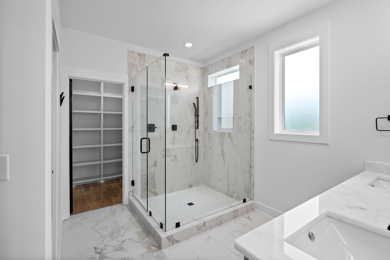
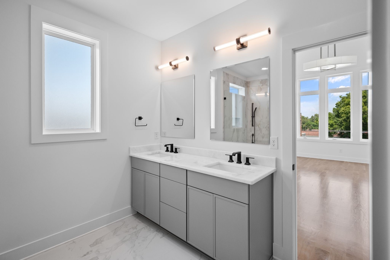
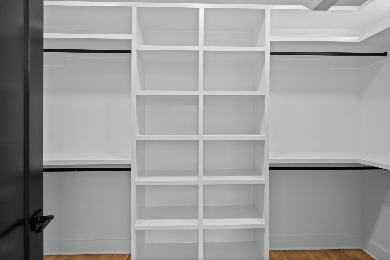
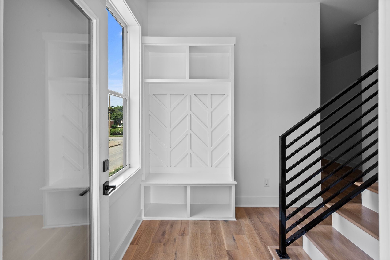
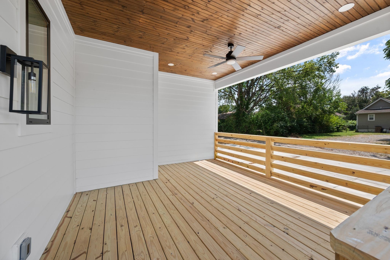
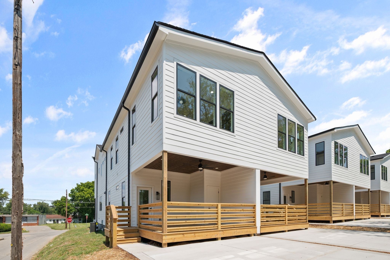
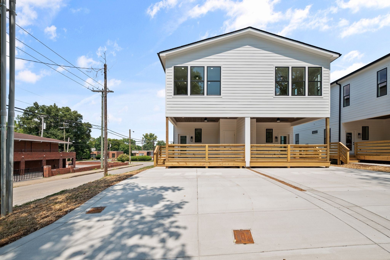
 Copyright 2025 RealTracs Solutions.
Copyright 2025 RealTracs Solutions.