$762,900 - 5524 Sinclair St, Murfreesboro
- 5
- Bedrooms
- 3
- Baths
- 3,027
- SQ. Feet
- 2025
- Year Built
Local Custom Home Builder Steve Martin Construction. Open floor plan, living room w/custom beams, gas fireplace, sliding doors leading to covered back porch w/tongue & groove stained ceiling, wood burning fireplace. Open kitchen w/lg island, quartz tops, gas cooktop,built in oven/convection microwave, custom pantry. Lg eating area. Primary bedroom down w/custom trim work, lg custom closet, primary bathroom w/tile shower/free standing tub, custom cabinets w/2 sinks. 2nd bedroom down w/custom closet, full bath w/tile, custom cabinet w/quartz. Laundry w/custom cabinets. Upstairs features 3 bedrooms w/custom closets, full bath w/tile above tub & lg media room. Plenty of floored attic space for storage. 3 car garage. The Maples..Country feel w/all the City Perks..Salt Water Pool, Tennis & Pickleball courts, Soccer field, Basketball ct, and Playground. 1% of buyers loan amount towards closing cost/interest rate buy down when using preferred lender. Come be a part of our growing community. Close to interstate, shopping, grocery stores and medical.
Essential Information
-
- MLS® #:
- 2979627
-
- Price:
- $762,900
-
- Bedrooms:
- 5
-
- Bathrooms:
- 3.00
-
- Full Baths:
- 3
-
- Square Footage:
- 3,027
-
- Acres:
- 0.00
-
- Year Built:
- 2025
-
- Type:
- Residential
-
- Sub-Type:
- Single Family Residence
-
- Style:
- Traditional
-
- Status:
- Active
Community Information
-
- Address:
- 5524 Sinclair St
-
- Subdivision:
- The Maples Section 7A
-
- City:
- Murfreesboro
-
- County:
- Rutherford County, TN
-
- State:
- TN
-
- Zip Code:
- 37127
Amenities
-
- Amenities:
- Playground, Pool, Sidewalks, Tennis Court(s), Underground Utilities
-
- Utilities:
- Electricity Available, Natural Gas Available, Water Available
-
- Parking Spaces:
- 3
-
- # of Garages:
- 3
-
- Garages:
- Garage Door Opener, Garage Faces Front
Interior
-
- Interior Features:
- Ceiling Fan(s), Entrance Foyer, Extra Closets, Pantry, High Speed Internet
-
- Appliances:
- Built-In Electric Oven, Cooktop, Dishwasher, Disposal, Microwave
-
- Heating:
- Heat Pump, Natural Gas
-
- Cooling:
- Central Air, Electric
-
- # of Stories:
- 2
Exterior
-
- Lot Description:
- Level
-
- Roof:
- Shingle
-
- Construction:
- Brick, Hardboard Siding
School Information
-
- Elementary:
- Buchanan Elementary
-
- Middle:
- Whitworth-Buchanan Middle School
-
- High:
- Riverdale High School
Additional Information
-
- Date Listed:
- August 22nd, 2025
-
- Days on Market:
- 4
Listing Details
- Listing Office:
- Maples Realty & Auction Co.
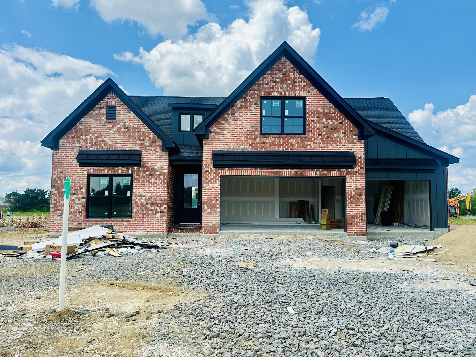
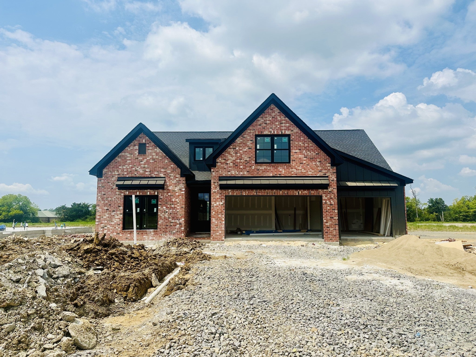
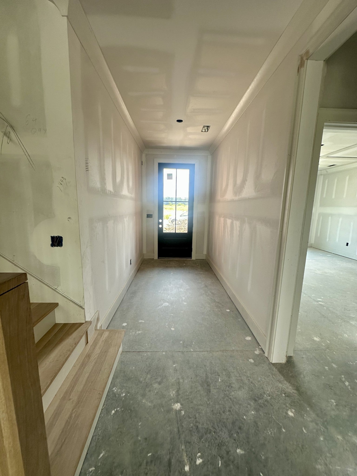
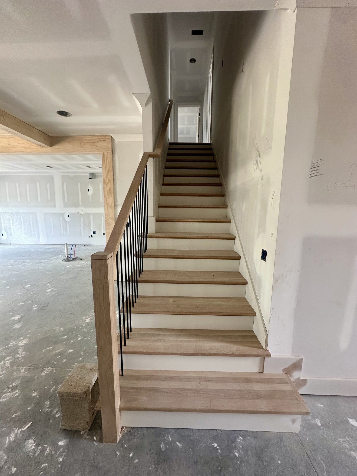
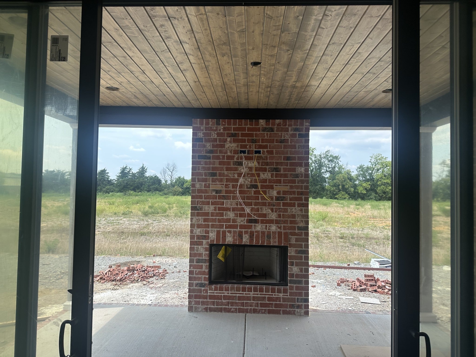
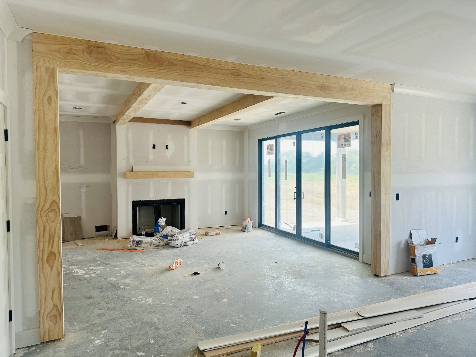
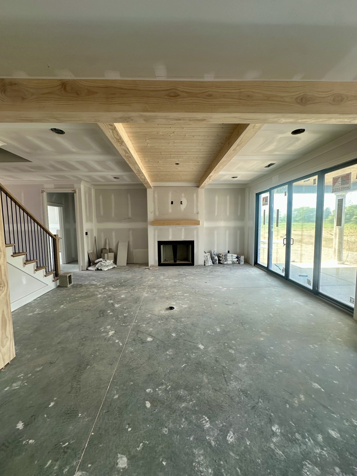
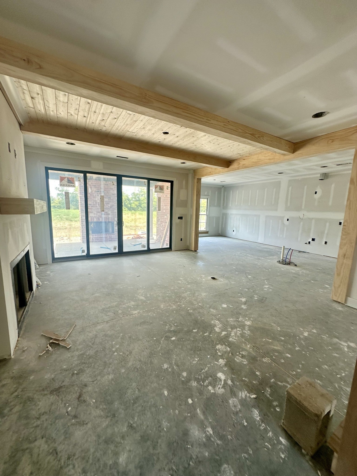
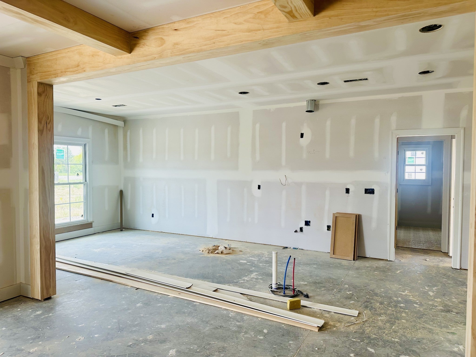
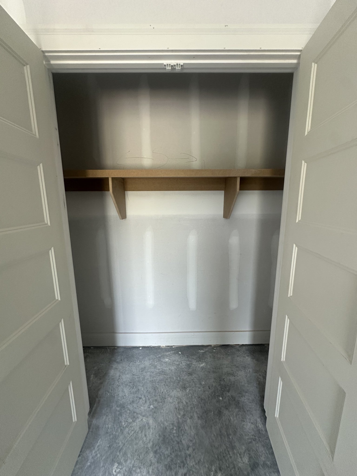
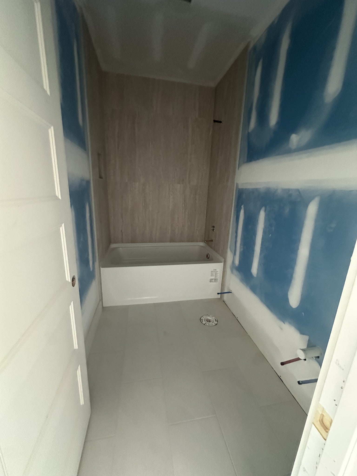
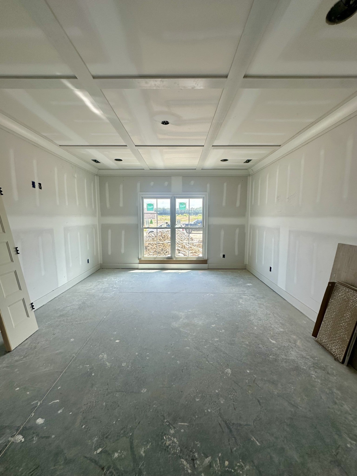
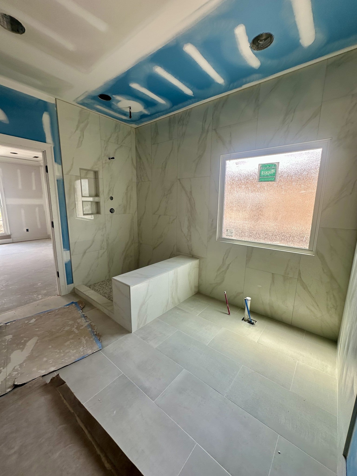
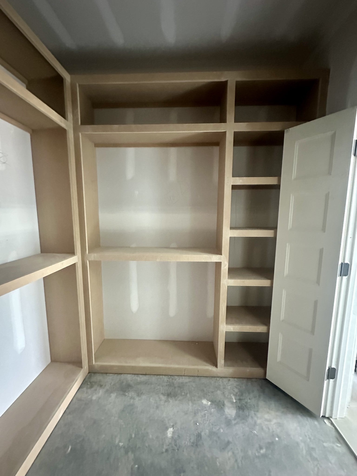
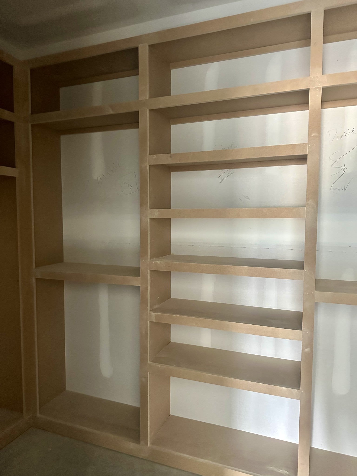
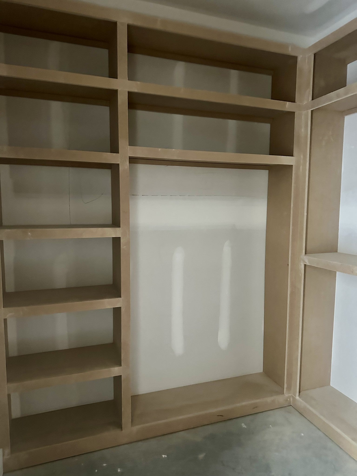
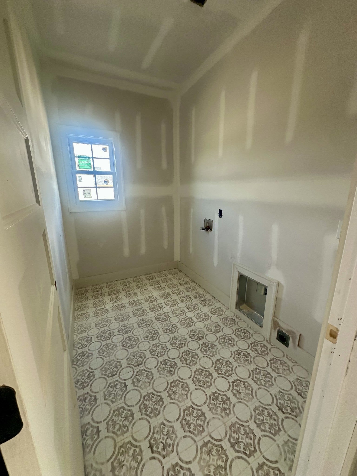
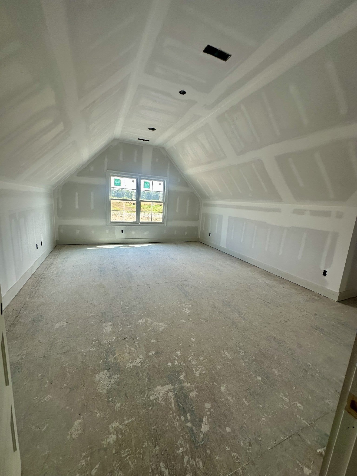
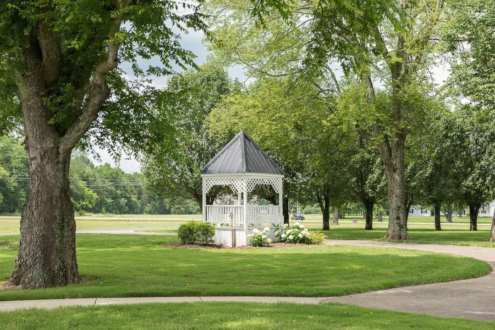
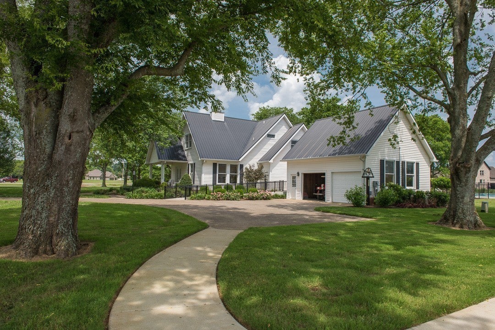
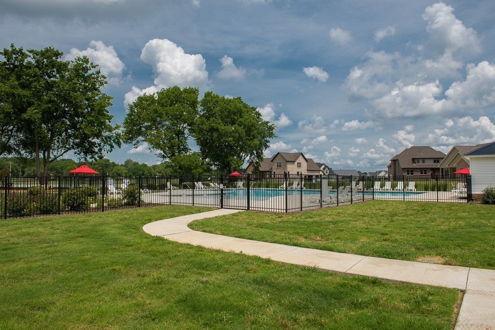
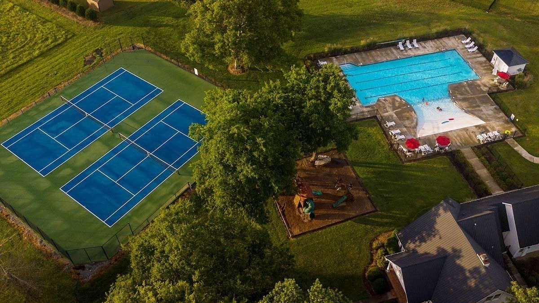
 Copyright 2025 RealTracs Solutions.
Copyright 2025 RealTracs Solutions.