$559,900 - 1758 Oak Forest Dr, Clarksville
- 5
- Bedrooms
- 3
- Baths
- 3,050
- SQ. Feet
- 0.28
- Acres
As a second-generation local builder, proudly rooted in Clarksville, Grant Construction builds more than homes—they build community. With exceptional craftsmanship, a retired veteran on the crew, and a commitment to supporting our military service members, they stand behind every project with a reliable warranty you can trust. Grant Construction homes are Built for Life. Ask about seller-paid closing cost concessions and a special fixed-rate buydown program available for qualified buyers — featuring rates in the low 5% range when using the builder’s preferred lender! Terms apply! This remarkable 5 bedroom home seamlessly blends upscale living with modern design. With 2 bedrooms on the main and 3 bedrooms PLUS a massive bonus room on the second floor, there's abundant space for all your needs. Prepare to be wowed by the kitchen, a focal point perfect for entertaining with its grand island and double ovens. This home boasts trendy finishes like sleek countertops, a farmhouse sink, laminate plank flooring, a shiplap fireplace, and a convenient drop zone built in. The primary suite offers serenity, while the lavish spa like bathroom has a free-standing tub and large tiled shower. This subdivision is situation conveniently between shopping, restaurants and downtown Clarksville but with easy access to I-24 exit 8 making travel to Nashville or Ft Campbell a breeze!
Essential Information
-
- MLS® #:
- 2979623
-
- Price:
- $559,900
-
- Bedrooms:
- 5
-
- Bathrooms:
- 3.00
-
- Full Baths:
- 3
-
- Square Footage:
- 3,050
-
- Acres:
- 0.28
-
- Year Built:
- 2025
-
- Type:
- Residential
-
- Sub-Type:
- Single Family Residence
-
- Style:
- Contemporary
-
- Status:
- Active
Community Information
-
- Address:
- 1758 Oak Forest Dr
-
- Subdivision:
- The Oaks
-
- City:
- Clarksville
-
- County:
- Montgomery County, TN
-
- State:
- TN
-
- Zip Code:
- 37043
Amenities
-
- Utilities:
- Electricity Available, Water Available
-
- Parking Spaces:
- 2
-
- # of Garages:
- 2
-
- Garages:
- Garage Door Opener, Garage Faces Front, Driveway
Interior
-
- Interior Features:
- Ceiling Fan(s), Open Floorplan, Walk-In Closet(s)
-
- Appliances:
- Double Oven, Electric Range, Dishwasher, Disposal, Microwave
-
- Heating:
- Electric
-
- Cooling:
- Electric
-
- Fireplace:
- Yes
-
- # of Fireplaces:
- 1
-
- # of Stories:
- 2
Exterior
-
- Lot Description:
- Level
-
- Roof:
- Shingle
-
- Construction:
- Hardboard Siding, Brick
School Information
-
- Elementary:
- Rossview Elementary
-
- Middle:
- Rossview Middle
-
- High:
- Rossview High
Additional Information
-
- Date Listed:
- August 22nd, 2025
-
- Days on Market:
- 29
Listing Details
- Listing Office:
- Clarksvillehomeowner.com - Keller Williams Realty
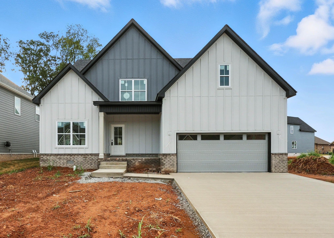
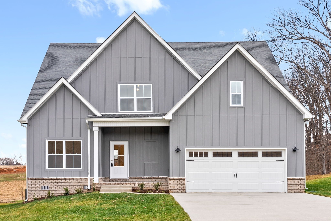
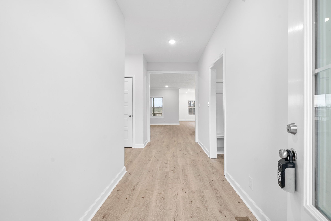
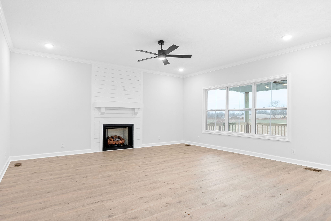
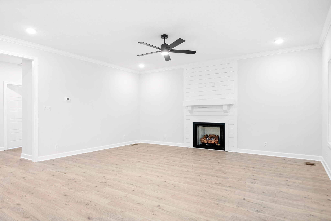
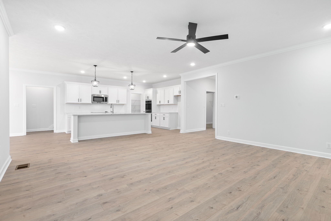
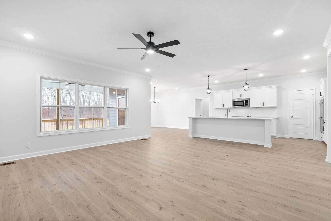
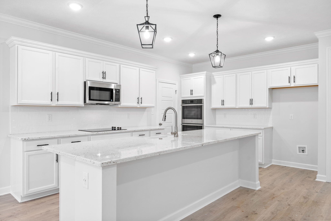
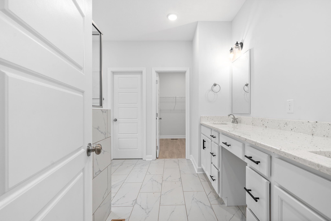
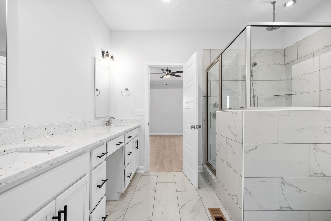
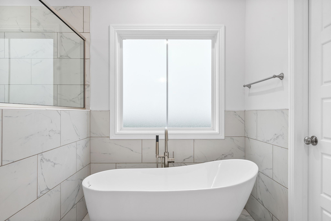
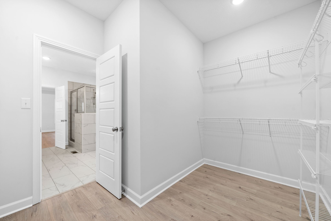
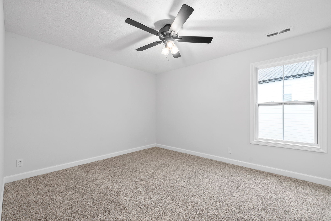
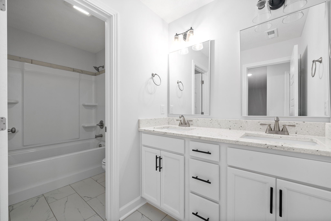
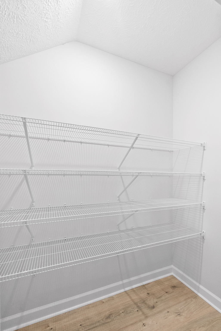
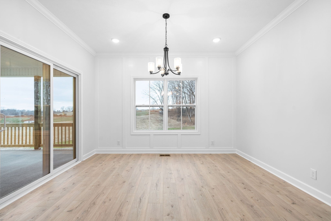
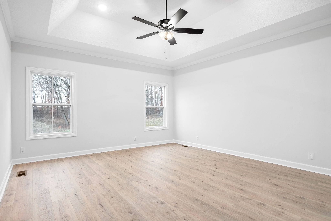
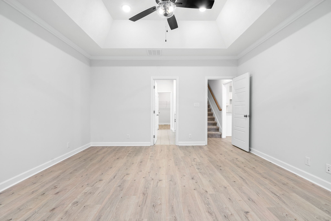
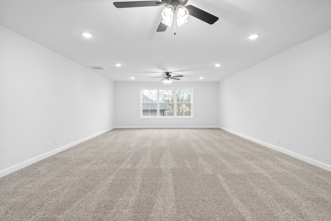
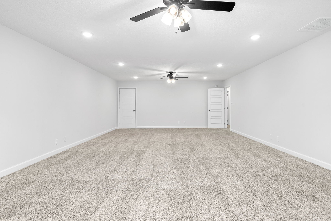
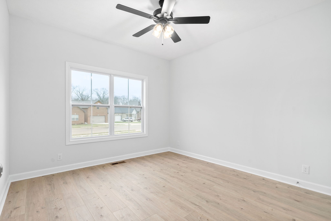
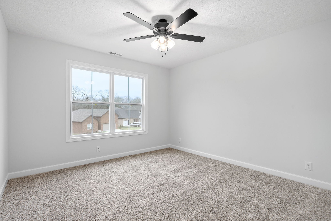
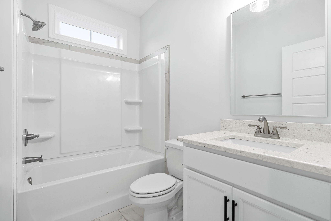
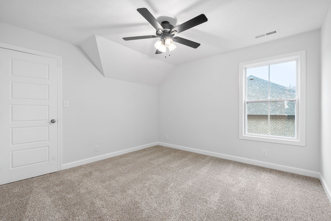
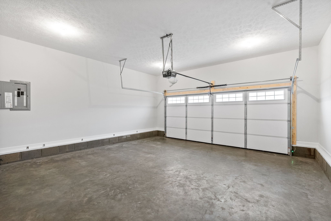
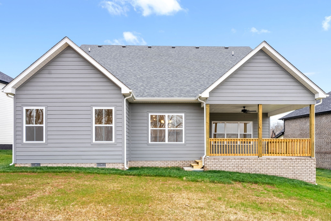
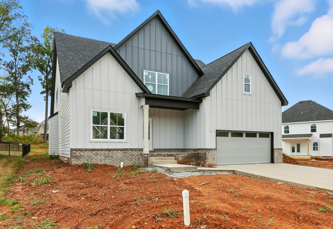
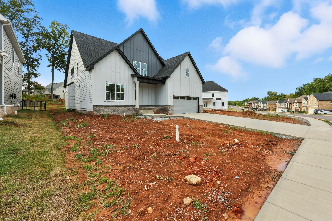
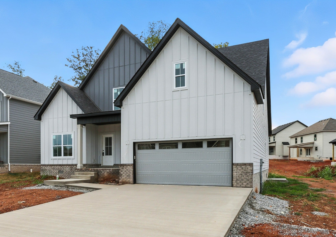
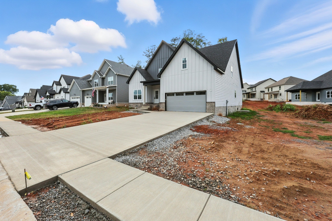
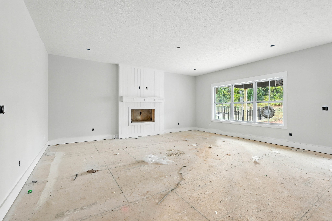
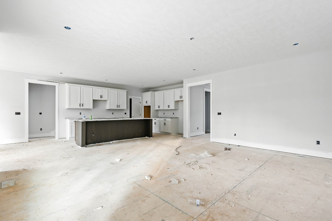
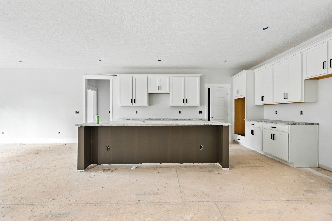
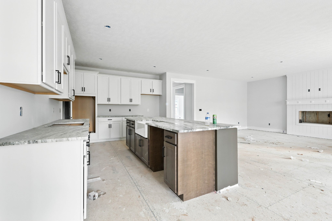
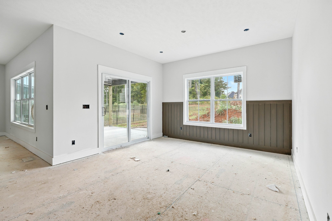
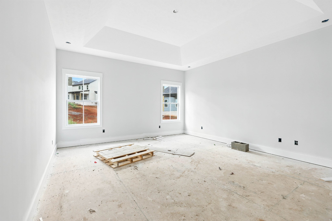
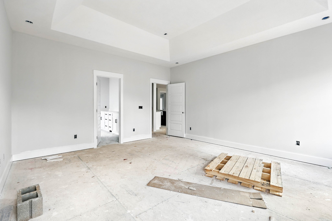
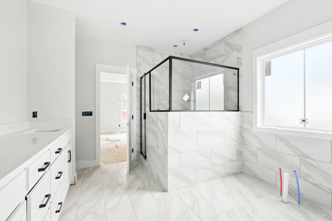
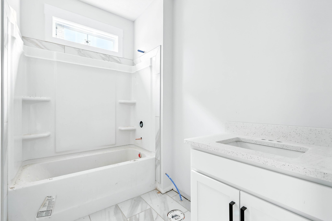
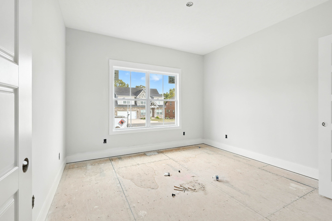
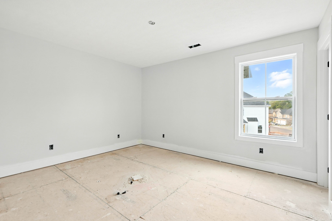
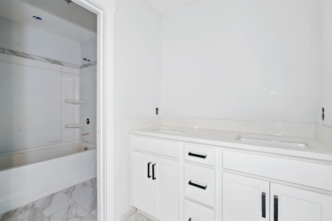
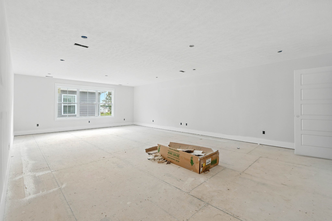
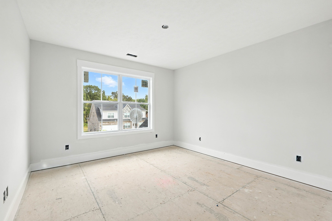
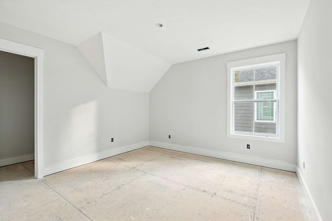
 Copyright 2025 RealTracs Solutions.
Copyright 2025 RealTracs Solutions.