$489,900 - 994 Alton Dr, Clarksville
- 4
- Bedrooms
- 3
- Baths
- 2,500
- SQ. Feet
- 0.19
- Acres
As a second-generation local builder, proudly rooted in Clarksville, Grant Construction builds more than homes—they build community. With exceptional craftsmanship, a retired veteran on the crew, and a commitment to supporting our military service members, they stand behind every project with a reliable warranty you can trust. Grant Construction homes are Built for Life. Ask about seller-paid closing cost concessions and a special fixed-rate buydown program available for qualified buyers — featuring rates in the low 5% range when using the builder’s preferred lender! Terms apply! This is a perfectly thought-out floor plan! There is room for all in this four-bedroom with a bonus and formal dining room abode! You've been looking for two bedrooms and two full bathrooms on the main level and you have found it! Enjoy your primary bedroom oasis on the main floor with laminate flooring, a walk-in closet, double vanities, a separate soaking tub & a fully tiled shower. The vaulted living room has a fireplace to enjoy and the kitchen has stainless appliances, a pantry, and a walk-in laundry room around the corner! Find the other two bedrooms on the second level in addition to an enormous flex space (bonus room) that is versatile enough to use as an office, media room, or both! Easy access to I-24, schools, shopping, and more! Get to Nashville and Fort Campbell in no time!
Essential Information
-
- MLS® #:
- 2979622
-
- Price:
- $489,900
-
- Bedrooms:
- 4
-
- Bathrooms:
- 3.00
-
- Full Baths:
- 3
-
- Square Footage:
- 2,500
-
- Acres:
- 0.19
-
- Year Built:
- 2025
-
- Type:
- Residential
-
- Sub-Type:
- Single Family Residence
-
- Style:
- Contemporary
-
- Status:
- Active
Community Information
-
- Address:
- 994 Alton Dr
-
- Subdivision:
- The Oaks
-
- City:
- Clarksville
-
- County:
- Montgomery County, TN
-
- State:
- TN
-
- Zip Code:
- 37043
Amenities
-
- Utilities:
- Electricity Available, Water Available
-
- Parking Spaces:
- 2
-
- # of Garages:
- 2
-
- Garages:
- Garage Door Opener, Garage Faces Front, Driveway
Interior
-
- Appliances:
- Double Oven, Electric Range, Dishwasher, Disposal, Microwave
-
- Heating:
- Electric
-
- Cooling:
- Electric
-
- Fireplace:
- Yes
-
- # of Fireplaces:
- 1
-
- # of Stories:
- 2
Exterior
-
- Lot Description:
- Level
-
- Roof:
- Shingle
-
- Construction:
- Hardboard Siding, Brick
School Information
-
- Elementary:
- Rossview Elementary
-
- Middle:
- Rossview Middle
-
- High:
- Rossview High
Additional Information
-
- Date Listed:
- August 22nd, 2025
-
- Days on Market:
- 35
Listing Details
- Listing Office:
- Clarksvillehomeowner.com - Keller Williams Realty
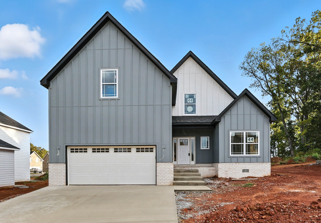
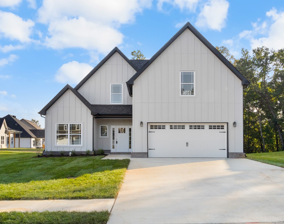
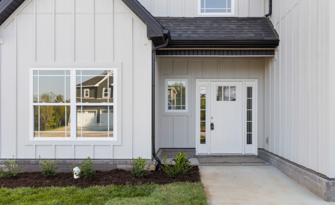
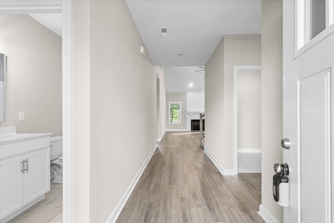
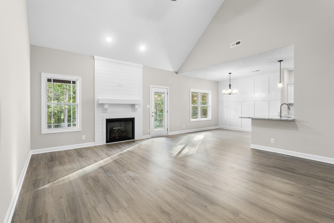
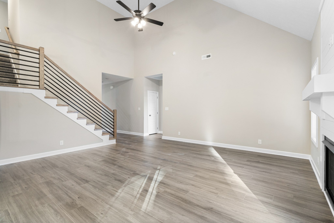
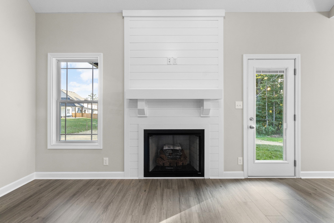
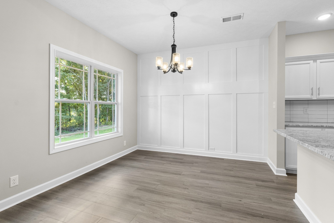
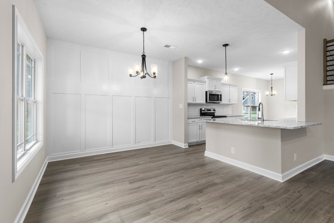
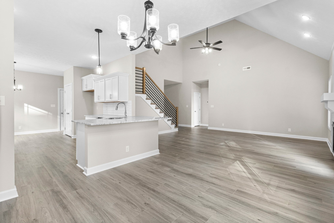
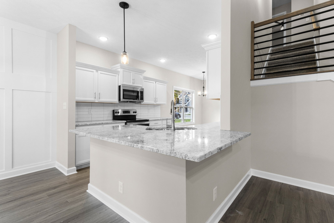
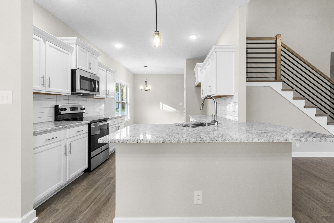
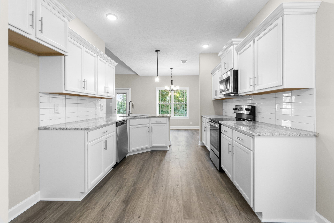
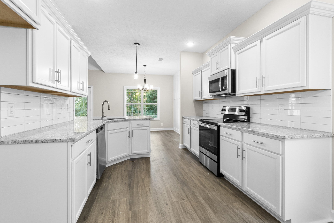
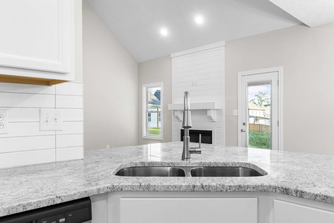
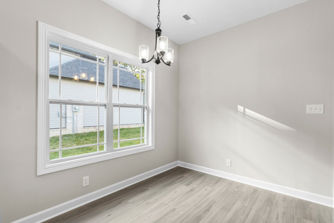
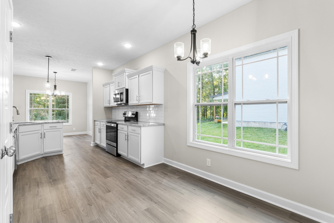
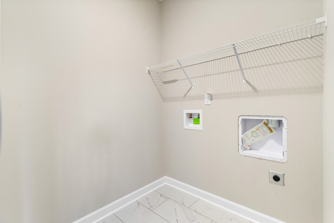
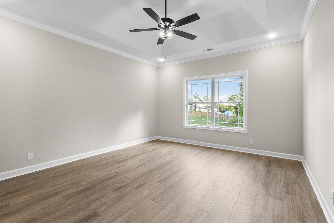
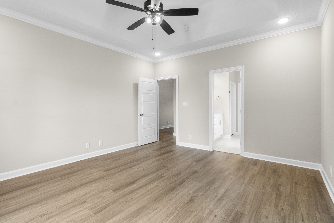
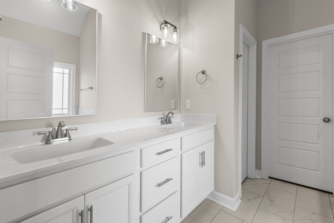
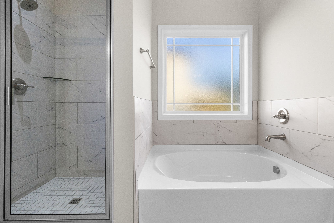
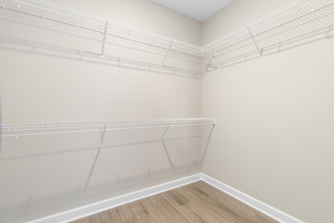
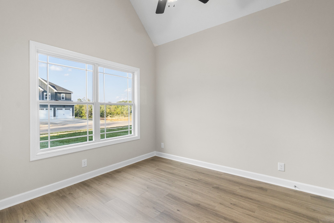
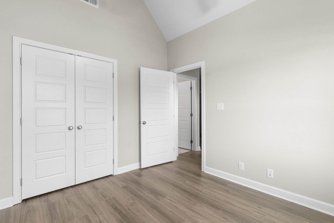
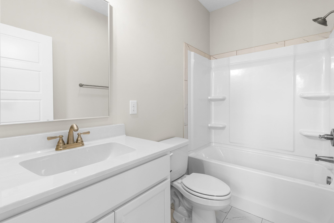
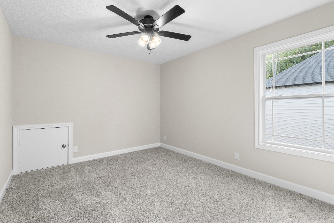
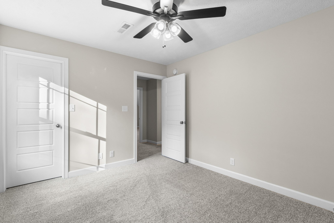
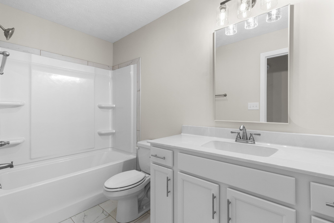
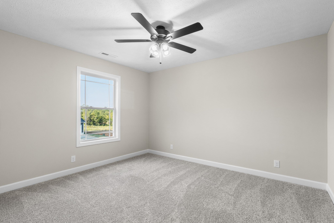
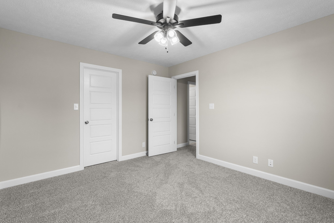
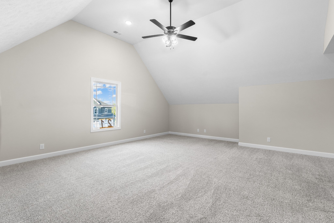
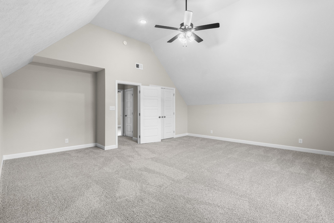
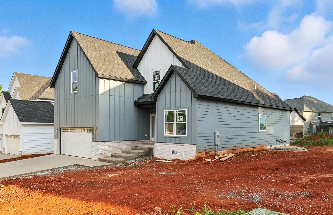
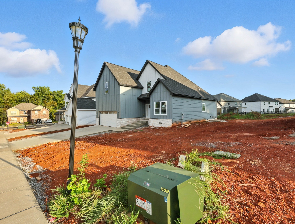
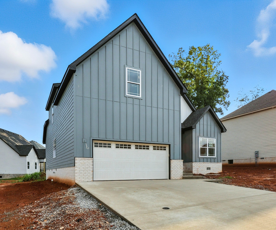
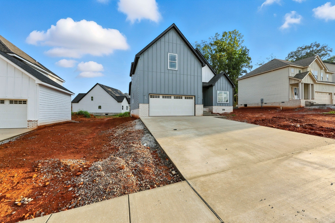
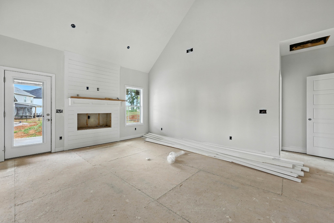
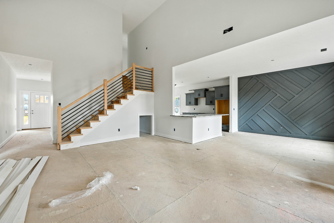
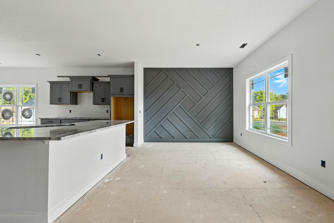
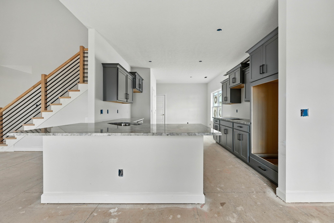
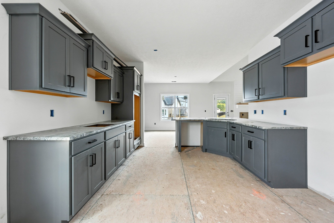
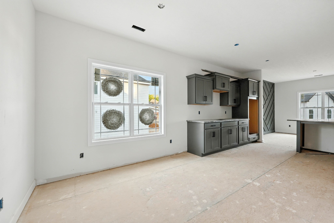
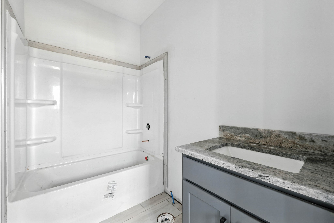
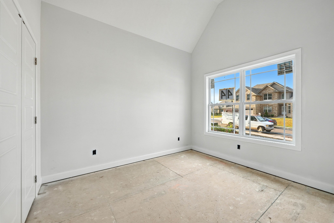
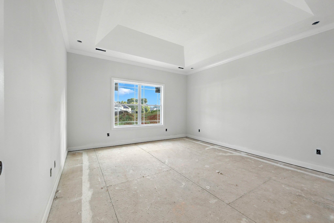
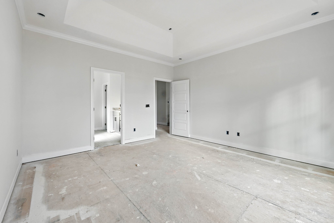
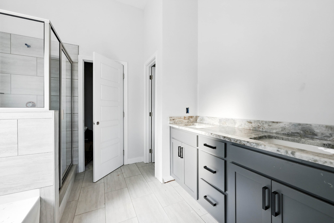
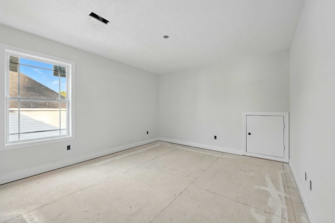
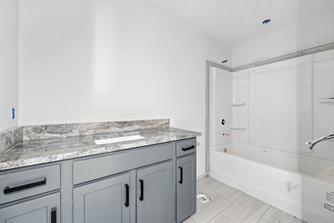
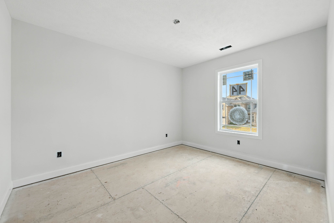
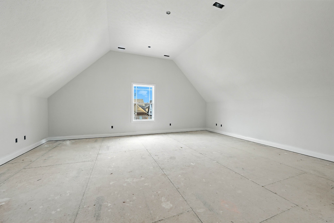
 Copyright 2025 RealTracs Solutions.
Copyright 2025 RealTracs Solutions.