$414,900 - 509 Gunn Ln, Springfield
- 3
- Bedrooms
- 2
- Baths
- 1,960
- SQ. Feet
- 0.4
- Acres
WELCOME to your new home! This 3 bedroom, 2 full bath beauty offers comfort, style, and plenty of space inside and out. You'll love the hardwood floors, new plantation shutters, granite kitchen countertops, and an inviting layout perfect for everyday living and entertaining. Step outside to a spacious deck with your very own blackstone overlooking a beautifully landscaped yard complete with raised vegetable beds, 9 David Austin roses, apple and plum trees-a gardener's dream. Situated on a corner lot and cul-de-sac, this home features an Amish-built storage shed for all your tools and outdoor gear and a very nice curb appeal with fenced in front and back yard. A full encapsulation complete with dehumidifier in crawl space that does come with a lifetime transferable warranty. Don't miss the chance to make this one yours. Schedule your showing today!!
Essential Information
-
- MLS® #:
- 2979446
-
- Price:
- $414,900
-
- Bedrooms:
- 3
-
- Bathrooms:
- 2.00
-
- Full Baths:
- 2
-
- Square Footage:
- 1,960
-
- Acres:
- 0.40
-
- Year Built:
- 2017
-
- Type:
- Residential
-
- Sub-Type:
- Single Family Residence
-
- Style:
- Traditional
-
- Status:
- Active
Community Information
-
- Address:
- 509 Gunn Ln
-
- Subdivision:
- Timberlake Est Sec 14 Ph 2
-
- City:
- Springfield
-
- County:
- Robertson County, TN
-
- State:
- TN
-
- Zip Code:
- 37172
Amenities
-
- Utilities:
- Electricity Available, Water Available, Cable Connected
-
- Parking Spaces:
- 2
-
- # of Garages:
- 2
-
- Garages:
- Garage Door Opener, Garage Faces Side, Concrete, Driveway
Interior
-
- Interior Features:
- Air Filter, Ceiling Fan(s), Entrance Foyer, High Ceilings, Open Floorplan, Pantry, Walk-In Closet(s), High Speed Internet
-
- Appliances:
- Electric Oven, Gas Range, Dishwasher, Dryer, Microwave, Refrigerator, Stainless Steel Appliance(s), Washer, Smart Appliance(s)
-
- Heating:
- Central, Electric
-
- Cooling:
- Ceiling Fan(s), Central Air, Electric
-
- # of Stories:
- 2
Exterior
-
- Exterior Features:
- Gas Grill, Smart Camera(s)/Recording, Smart Lock(s)
-
- Roof:
- Shingle
-
- Construction:
- Brick, Vinyl Siding
School Information
-
- Elementary:
- Crestview Elementary School
-
- Middle:
- Greenbrier Middle School
-
- High:
- Greenbrier High School
Additional Information
-
- Date Listed:
- August 22nd, 2025
-
- Days on Market:
- 42
Listing Details
- Listing Office:
- Compass
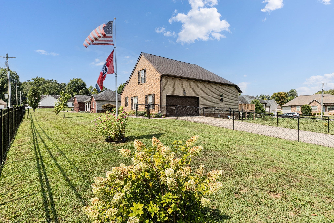
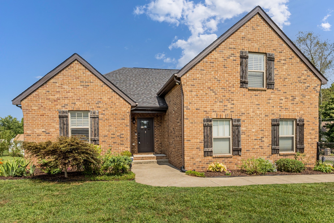
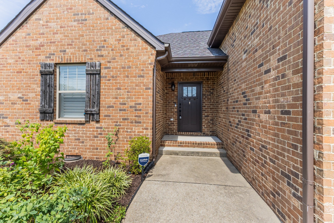
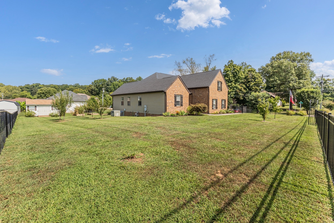
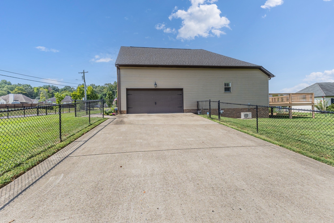
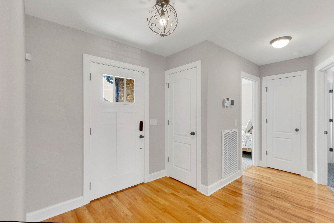
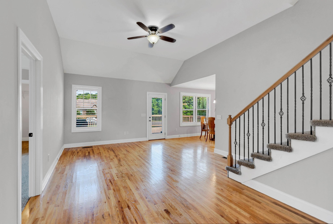
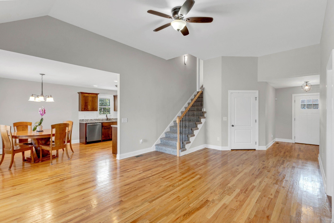
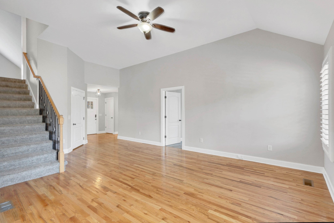
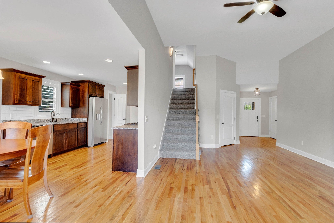
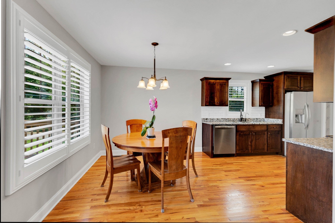
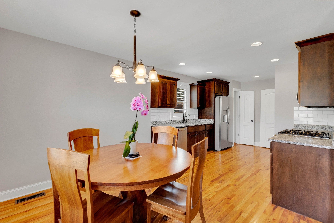
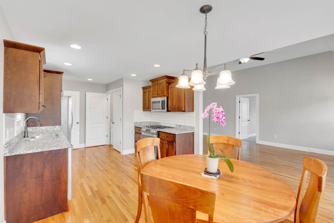
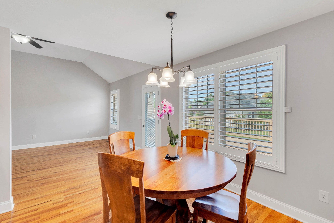
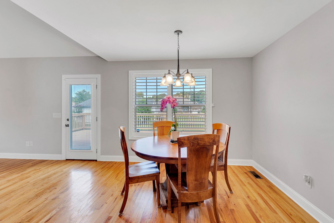
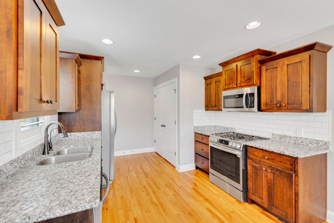
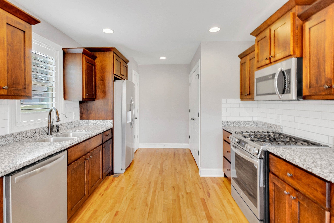
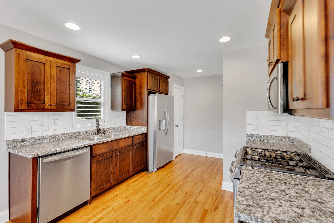
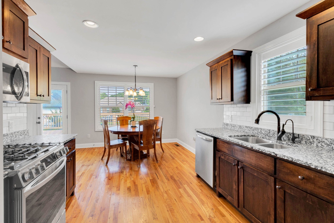
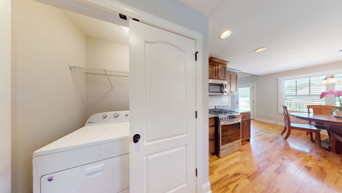
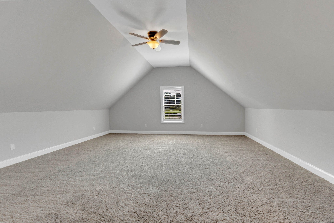
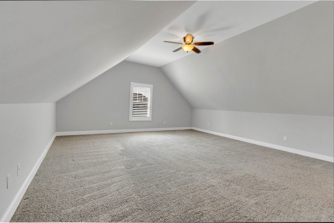
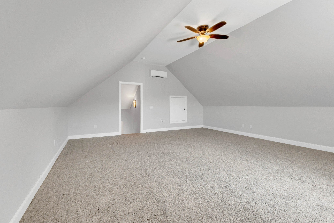
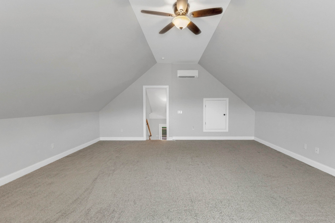
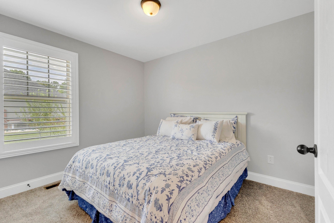
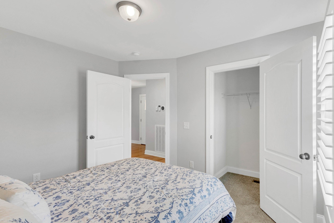
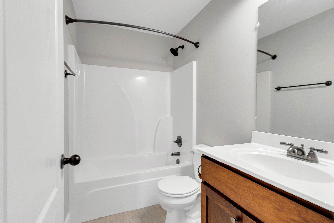
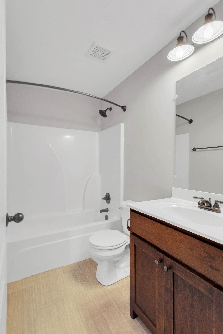
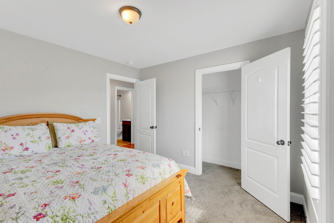
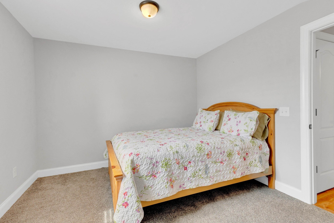
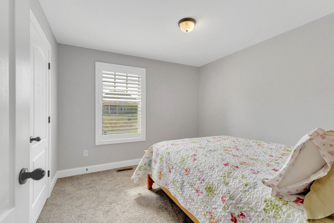
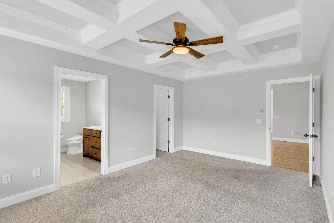
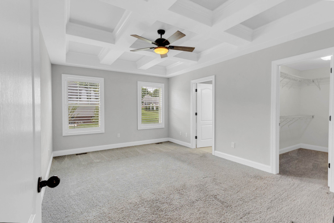
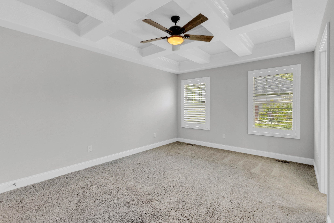
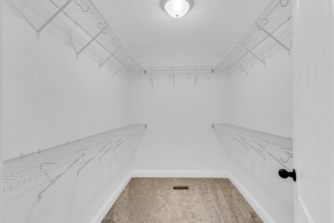
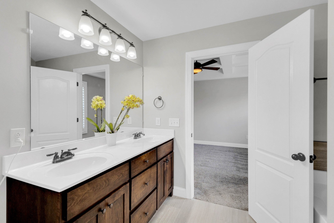
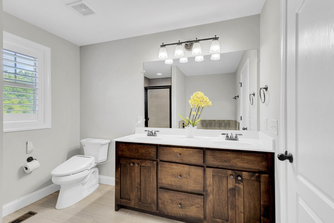
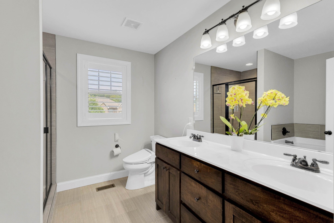
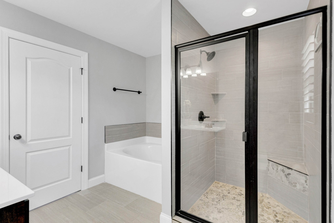
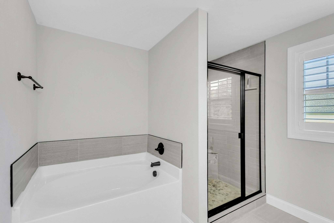
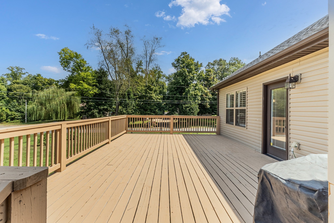
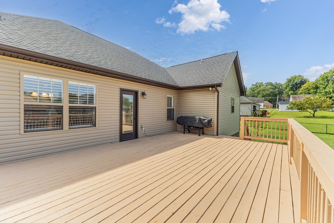
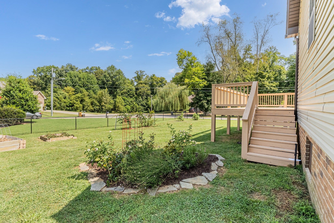
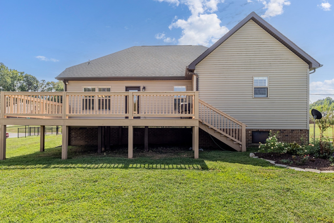
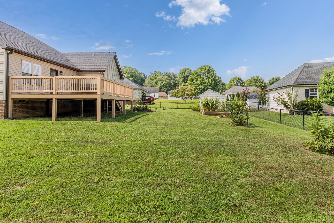
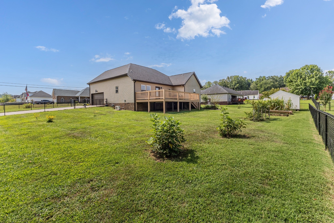
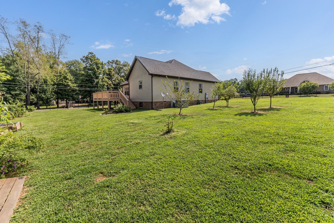
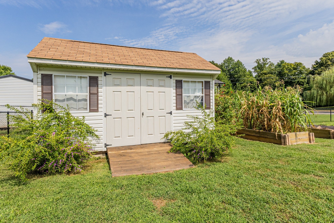
 Copyright 2025 RealTracs Solutions.
Copyright 2025 RealTracs Solutions.