$489,900 - 860 Golden Hollow Rd, Dixon Springs
- 5
- Bedrooms
- 2½
- Baths
- 3,300
- SQ. Feet
- 5.35
- Acres
Spacious 3000 + sq ft character-filled house with land to roam, a homesteader's haven ..The house has been revitalized with many updates... 6 yr old HVAC with new ductwork, a 4yr old deck, new hot water heater, new septic lines and septic tank, 4 yr old wood burning stove with hearth (and lots of wood to boot!), all new flooring throughout the house and some new windows, lots of new plumbing and electrical. There is a root cellar in the office -type room off the LR and also a new IN LAW ADDITION/APARTMENT with a separate entrance driveway with a bedroom, half bath, kitchen and LR. The property is completely fenced ready for livestock with a goat shed and a pig house and 2 fully working chicken coops with a sport dog invisible fence for your dogs to run free! The land is filled with fruit galore...apple trees, plum trees, pear trees with blooming bushes of raspberries, blackberries, grapes and blueberries. There are well taken care of raised beds with perennials such as asparagus, strawberries and herbs. The property has several outbuildings too. Lots of land to roam on and some woods to enjoy as well. A MUST SEE!! Come and enjoy the peace and quiet of an already established large country homestead and land. Not to mention the $1015 yearly taxes!!! Only the front 2 story part of the house is part of the original 1920 house but it is renovated.
Essential Information
-
- MLS® #:
- 2979422
-
- Price:
- $489,900
-
- Bedrooms:
- 5
-
- Bathrooms:
- 2.50
-
- Full Baths:
- 2
-
- Half Baths:
- 1
-
- Square Footage:
- 3,300
-
- Acres:
- 5.35
-
- Year Built:
- 1920
-
- Type:
- Residential
-
- Sub-Type:
- Single Family Residence
-
- Style:
- Cottage
-
- Status:
- Active
Community Information
-
- Address:
- 860 Golden Hollow Rd
-
- Subdivision:
- none
-
- City:
- Dixon Springs
-
- County:
- Trousdale County, TN
-
- State:
- TN
-
- Zip Code:
- 37057
Amenities
-
- Utilities:
- Water Available
Interior
-
- Interior Features:
- High Speed Internet
-
- Appliances:
- Electric Oven, Electric Range, Dishwasher, Refrigerator
-
- Heating:
- Central
-
- Cooling:
- Central Air
-
- # of Stories:
- 2
Exterior
-
- Lot Description:
- Corner Lot, Level
-
- Roof:
- Metal
-
- Construction:
- Aluminum Siding
School Information
-
- Elementary:
- Trousdale Co Elementary
-
- Middle:
- Jim Satterfield Middle School
-
- High:
- Trousdale Co High School
Additional Information
-
- Date Listed:
- August 22nd, 2025
-
- Days on Market:
- 36
Listing Details
- Listing Office:
- Benchmark Realty, Llc
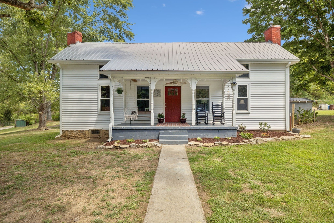
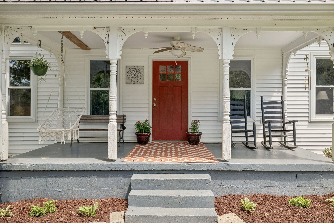
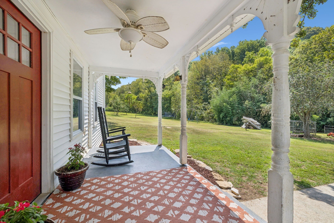
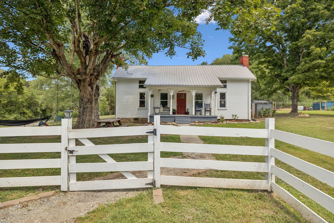
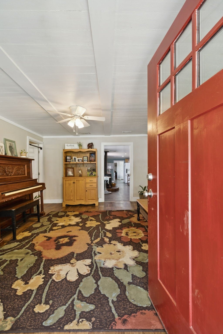
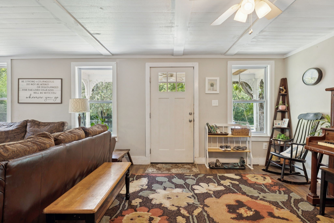
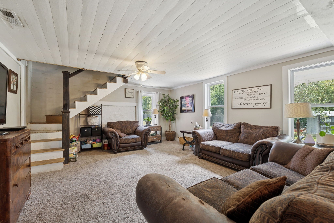
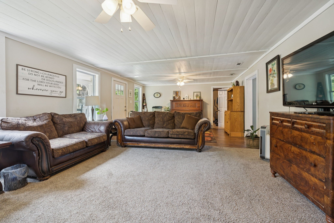
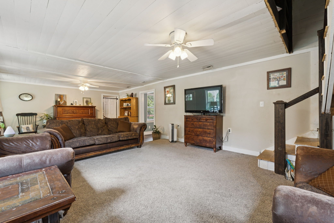
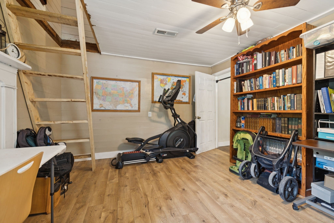
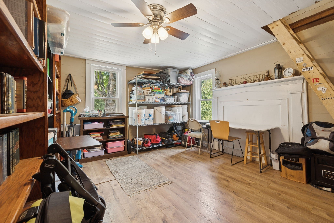
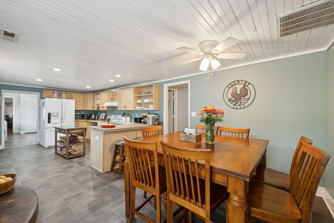
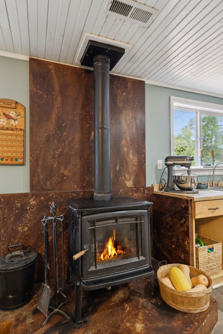
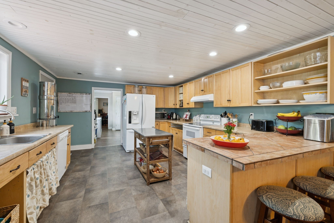
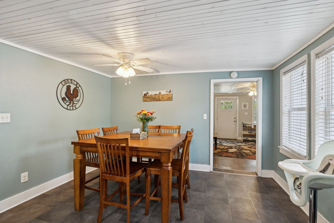
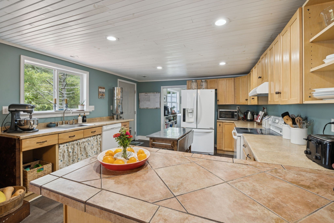
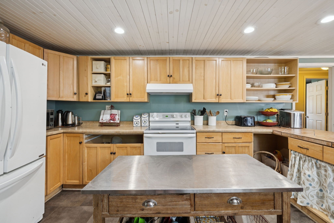
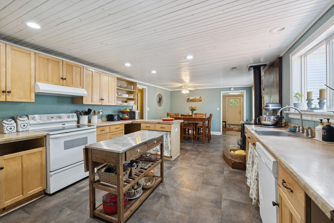
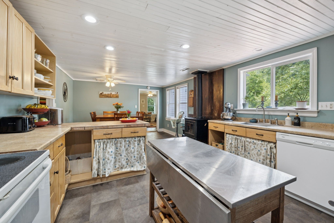
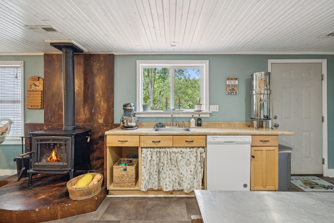
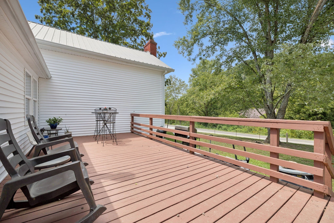
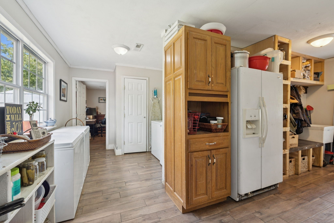
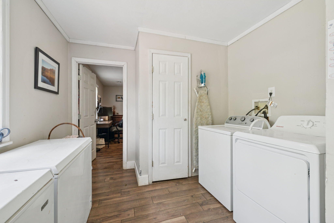
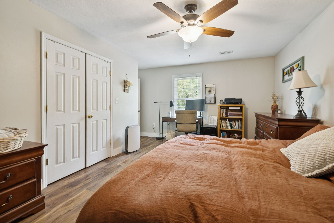
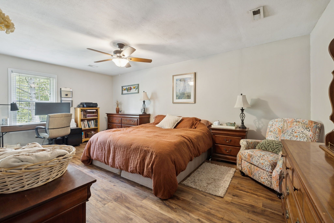
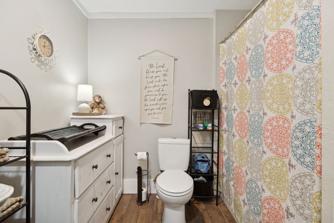
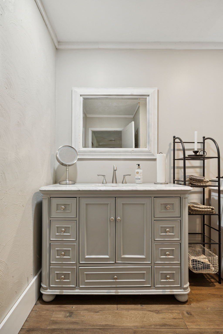
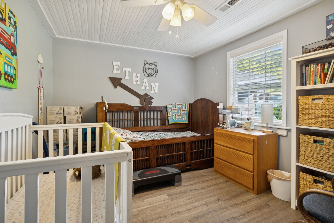
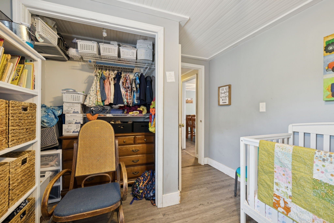
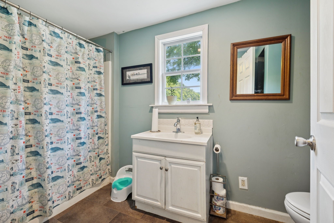
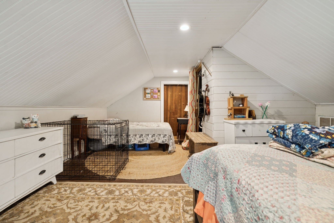
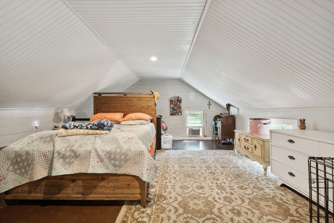
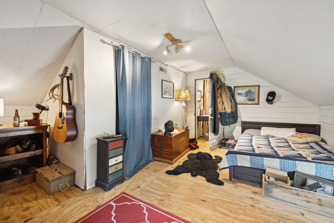
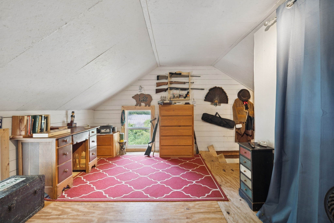
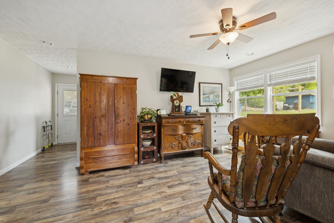
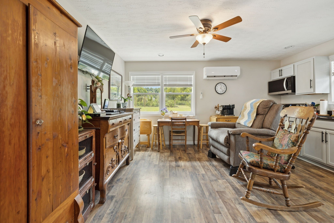
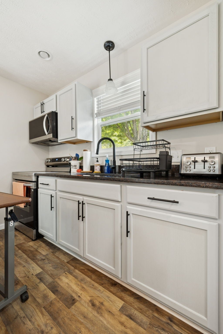
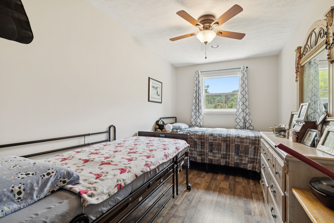
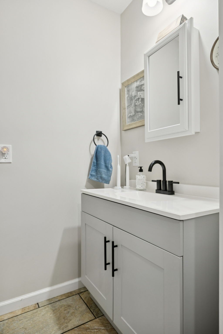
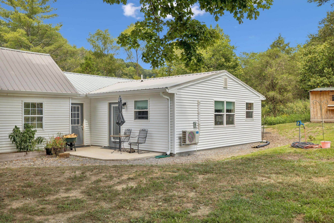
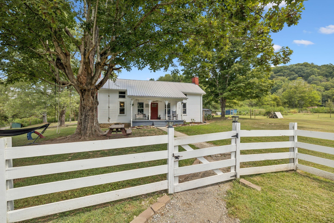
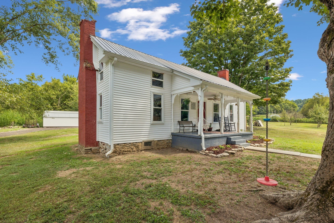
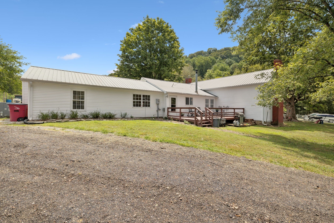
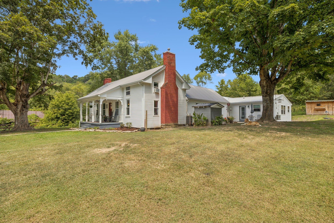
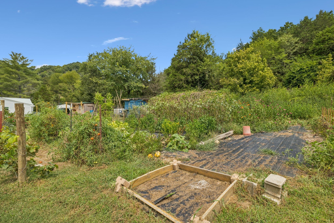
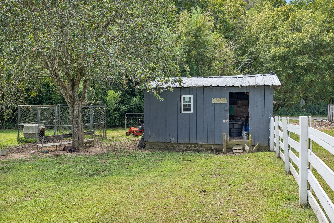
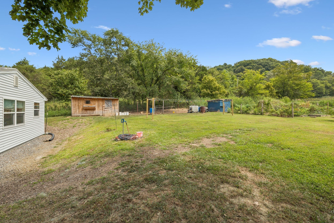
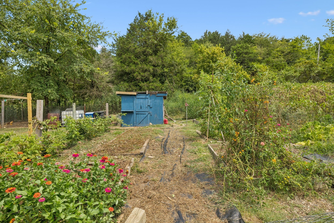
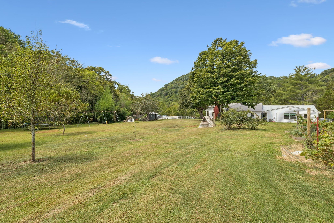
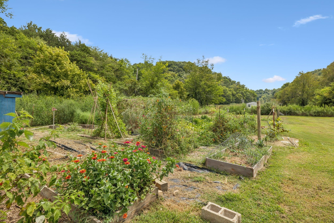
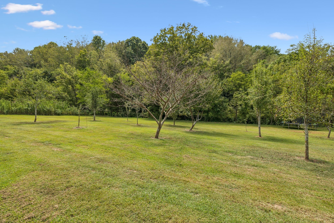
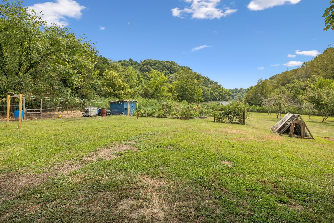
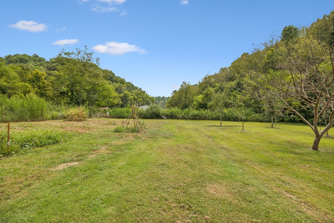
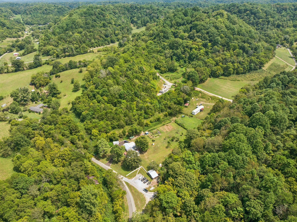
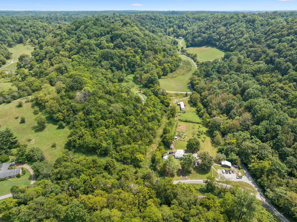
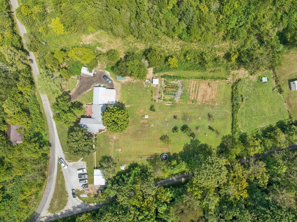
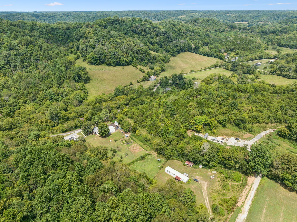
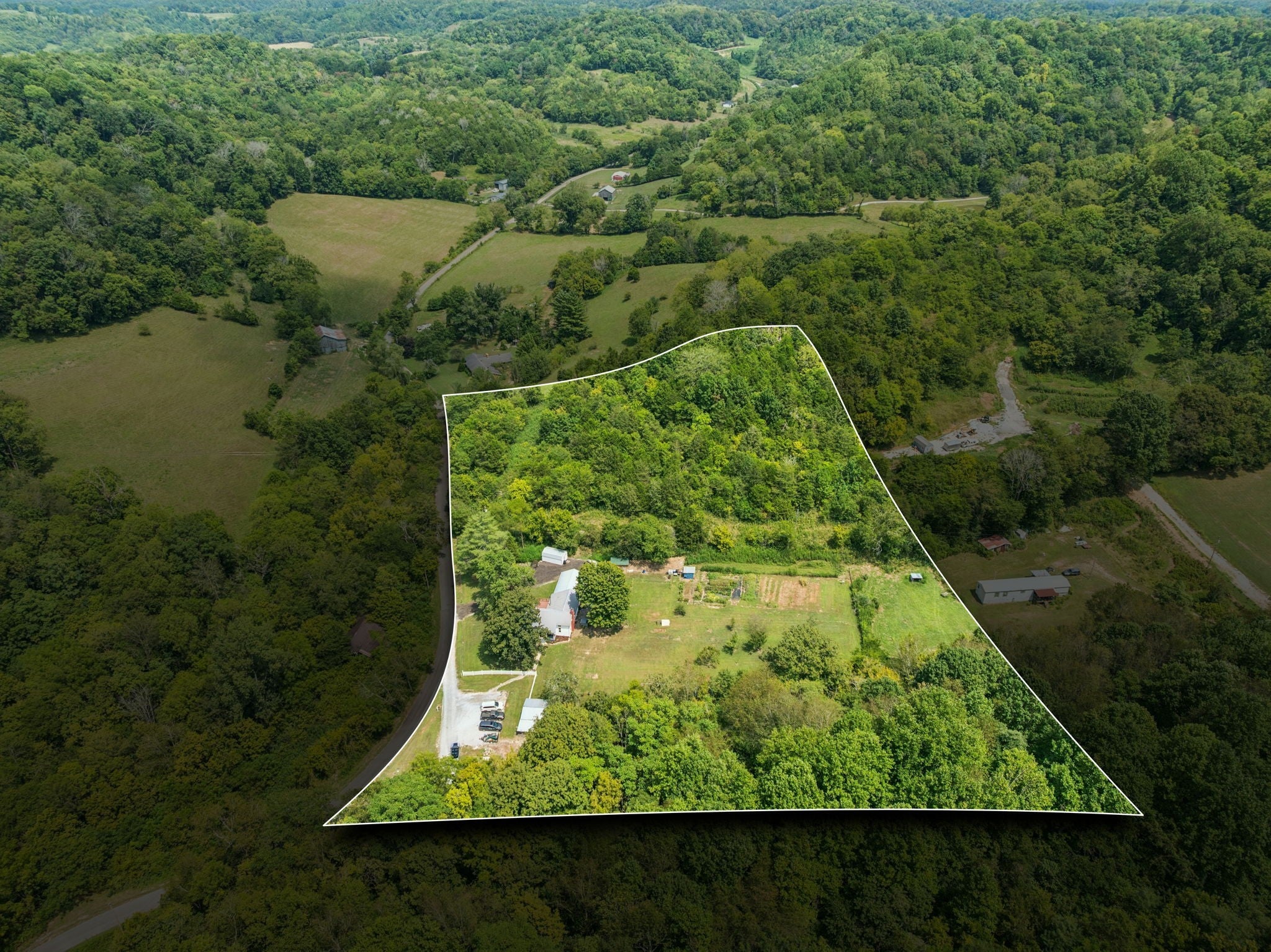
 Copyright 2025 RealTracs Solutions.
Copyright 2025 RealTracs Solutions.