$599,996 - 1717 Luton St B, Nashville
- 4
- Bedrooms
- 3½
- Baths
- 2,326
- SQ. Feet
- 0.32
- Acres
Best Deal! Large lot has this NEW 2 story modern-contemporary home on a quiet street in East Nashville with 1 minute highway access. Lots of Upgrades! 10 foot ceilings on 1st AND 2nd floor, all large 6 foot windows and 8 foot tall doors, entire wall wrap tile in master, 18 foot extra wide garage door, pre-wired for EV Charger, kitchen pot filler, over & under cabinet lights, jack lift garage with side/wall smart mount lift master, 4 outdoor cameras, video door bell, touchscreen pad with app control (alarm.com). Great open layout with a large back yard and a 2 car garage, fenced in private back yard for your dogs. Delta fixtures, Pot Filler, 3/4" thick Red Oak hard wood floors throughout, 4th bedroom could be an office, a large laundry with sink and cabinets, 3 walk in closets, 2 showers, one tub. Unit A is SOLD.
Essential Information
-
- MLS® #:
- 2979405
-
- Price:
- $599,996
-
- Bedrooms:
- 4
-
- Bathrooms:
- 3.50
-
- Full Baths:
- 3
-
- Half Baths:
- 1
-
- Square Footage:
- 2,326
-
- Acres:
- 0.32
-
- Year Built:
- 2025
-
- Type:
- Residential
-
- Sub-Type:
- Horizontal Property Regime - Detached
-
- Status:
- Active
Community Information
-
- Address:
- 1717 Luton St B
-
- Subdivision:
- Lutons
-
- City:
- Nashville
-
- County:
- Davidson County, TN
-
- State:
- TN
-
- Zip Code:
- 37207
Amenities
-
- Utilities:
- Water Available
-
- Parking Spaces:
- 6
-
- # of Garages:
- 2
-
- Garages:
- Garage Faces Rear, Driveway
Interior
-
- Interior Features:
- Kitchen Island
-
- Appliances:
- Built-In Electric Oven, Gas Range, Dishwasher, Disposal, Microwave, Refrigerator, Stainless Steel Appliance(s)
-
- Heating:
- Central
-
- Cooling:
- Central Air
-
- Fireplace:
- Yes
-
- # of Fireplaces:
- 1
-
- # of Stories:
- 2
Exterior
-
- Roof:
- Asphalt
-
- Construction:
- Fiber Cement
School Information
-
- Elementary:
- Shwab Elementary
-
- Middle:
- Jere Baxter Middle
-
- High:
- Maplewood Comp High School
Additional Information
-
- Date Listed:
- August 22nd, 2025
-
- Days on Market:
- 27
Listing Details
- Listing Office:
- Adaro Realty
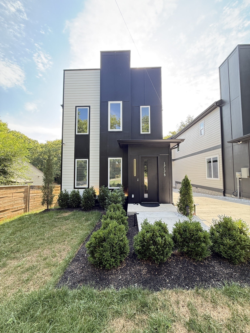
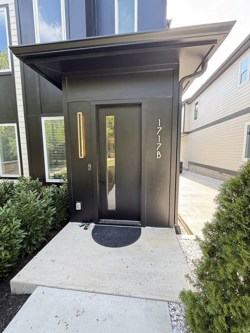
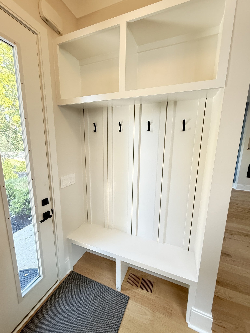
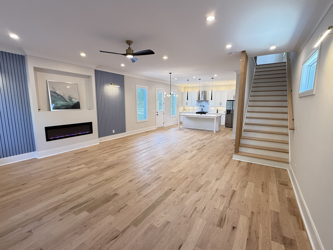
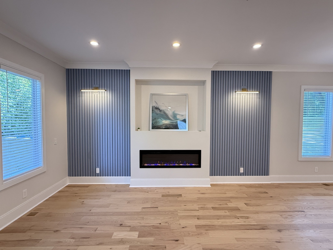
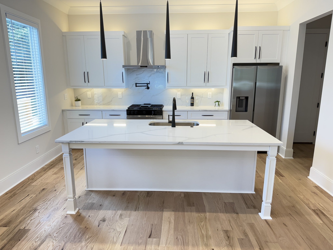
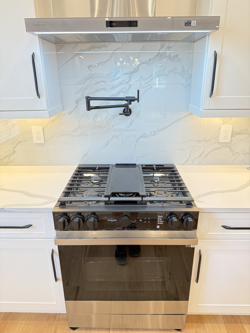
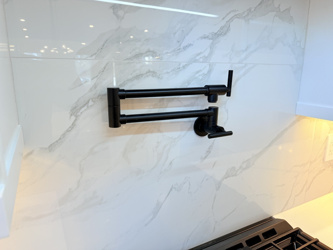
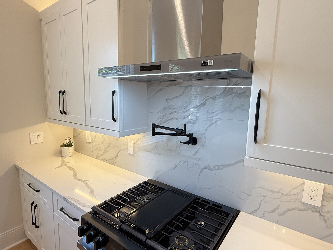
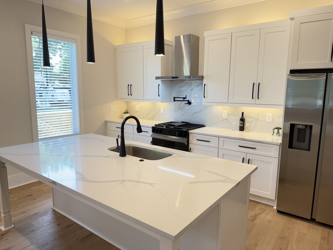
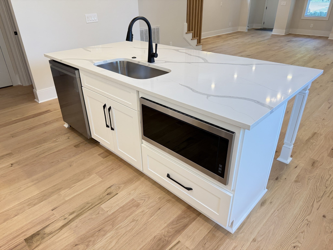
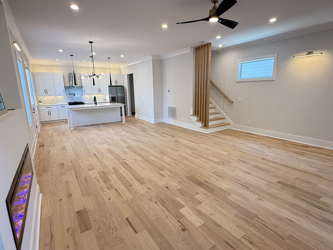
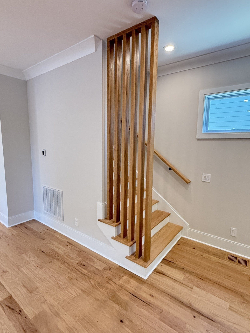
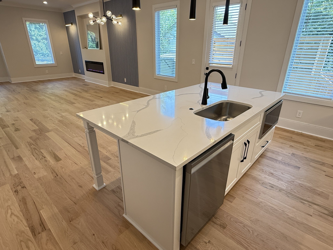
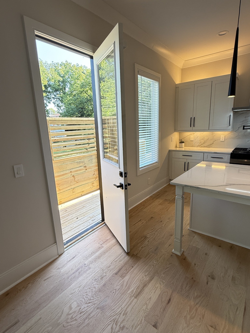
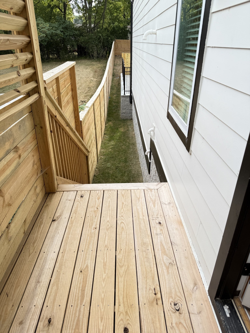
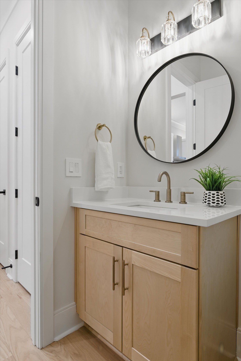
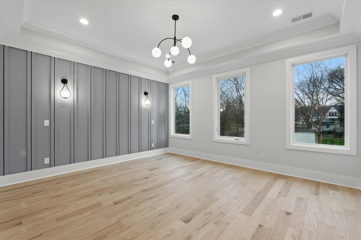
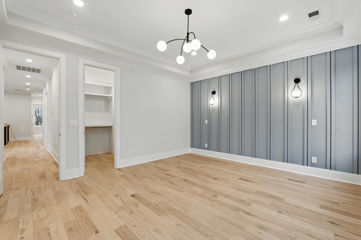
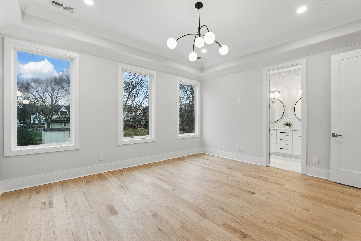
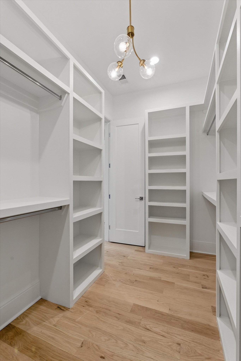
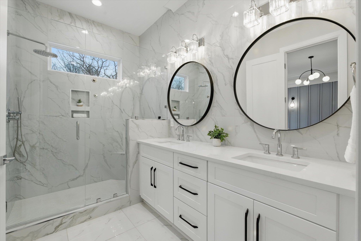
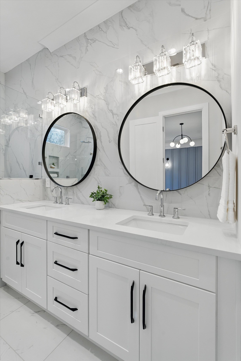
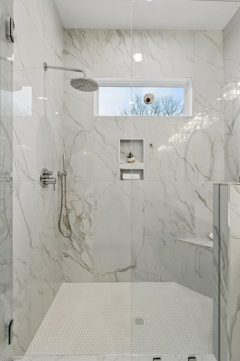
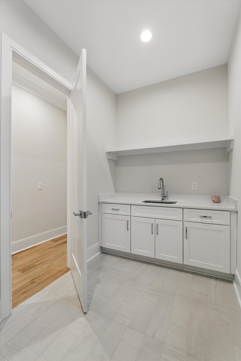
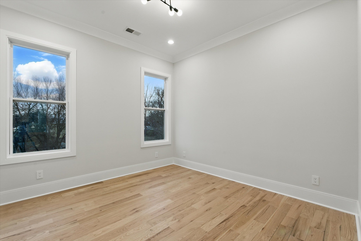
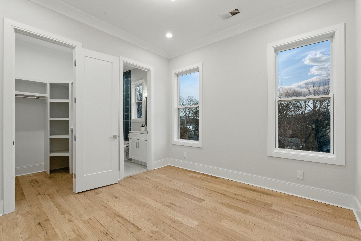
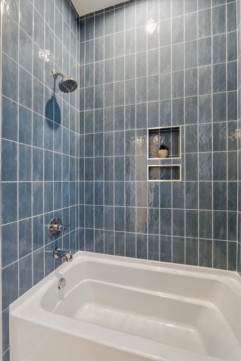
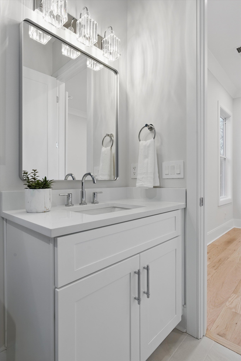
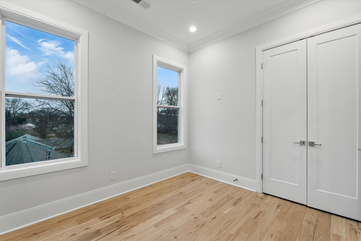
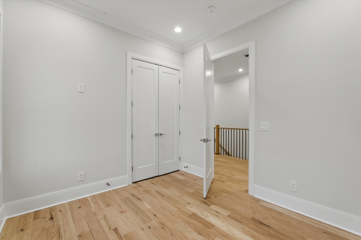
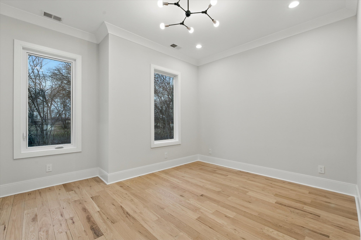
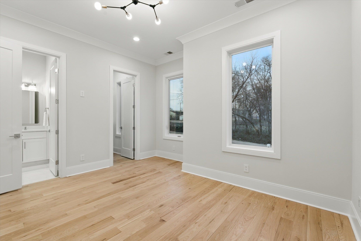
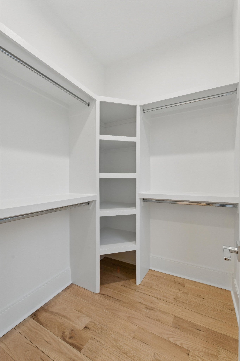
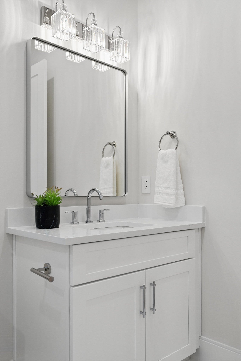
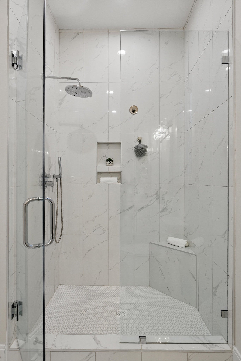
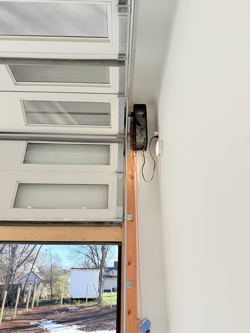
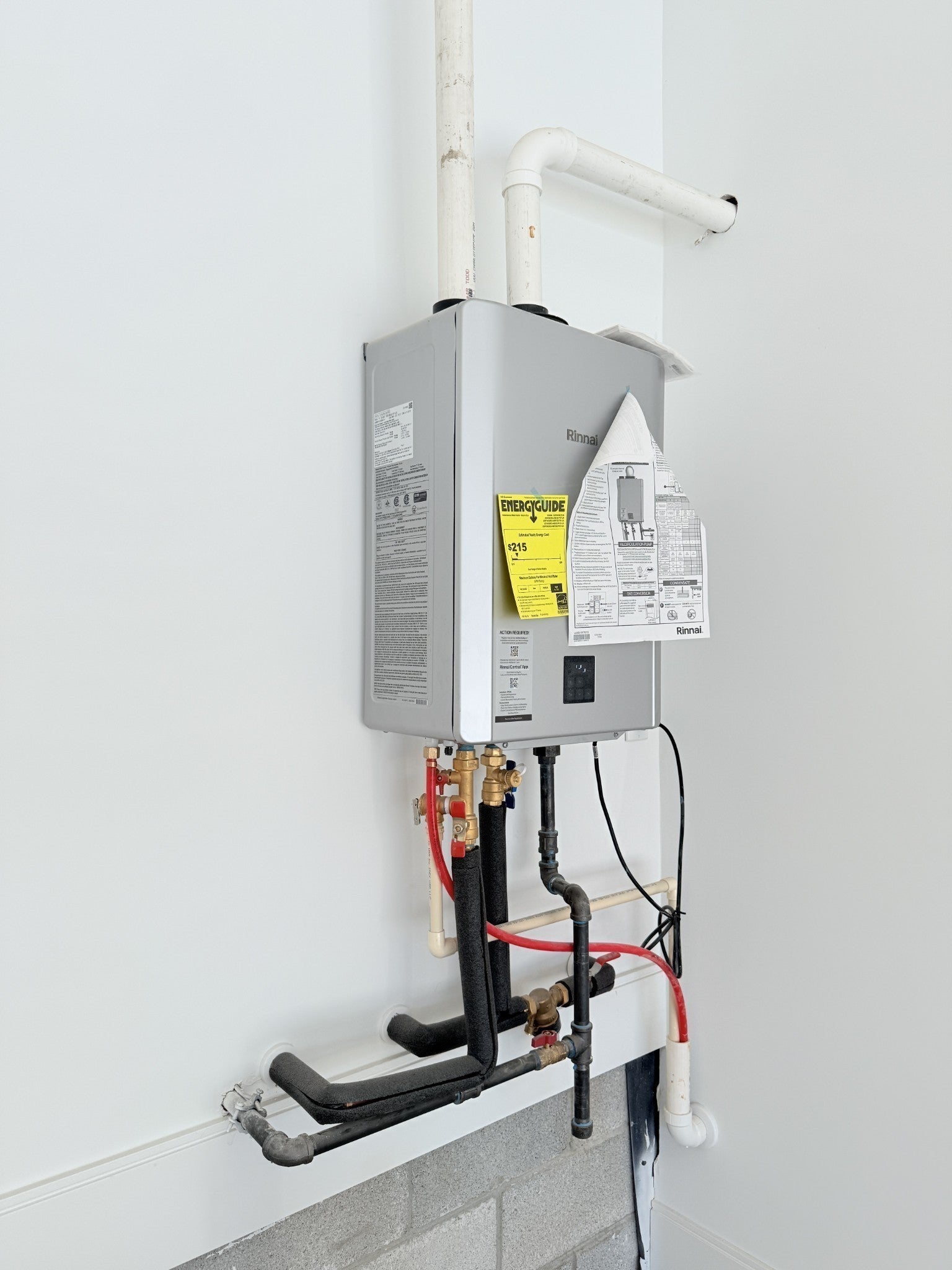
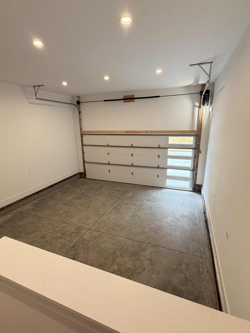
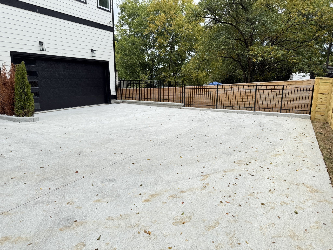
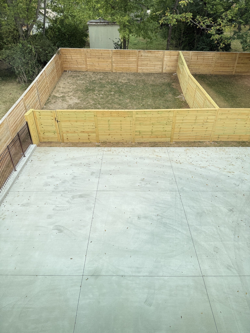
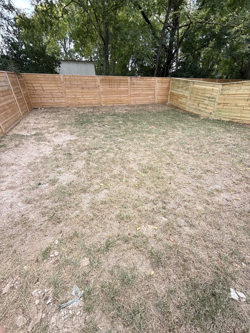
 Copyright 2025 RealTracs Solutions.
Copyright 2025 RealTracs Solutions.