$459,990 - 5625 Chestnutwood Trl, Hermitage
- 4
- Bedrooms
- 2½
- Baths
- 2,060
- SQ. Feet
- 0.22
- Acres
A storybook Hermitage home, complete with a wraparound rocking chair front porch, located in Hampton Hall! This four bedroom, two and a half bath, two story home is on a large lot for the neighborhood featuring shaded trees and plenty of outdoor living area. The living area is open to the dining room with soaring ceilings allowing for natural light and warmth. The kitchen overlooks the living area and features stainless steel appliances, upgraded quartz countertops, neutral cabinetry, and tiled backsplash, complete with pantry and a breakfast nook overlooking the backyard. The first floor primary suite has dual closets and an en suite bath with double vanity and a separate soaking tub and shower. Upstairs features three more bedrooms and an extra large bonus area, perfect for a playroom or theater zone. The two car garage has plenty of storage space! This floorplan allows for easy entertaining with a perfect flow out to the two tiered, expansive deck. The storage shed and fire pit area complete the spacious yard, all you need to bring is your hammock! With easy access to the airport, lake, and downtown, this move in ready home is ready for you to call it your own. This property is eligible for a $10,000 lender grant for buyers using a conventional loan. Contact listing agent for details!
Essential Information
-
- MLS® #:
- 2979382
-
- Price:
- $459,990
-
- Bedrooms:
- 4
-
- Bathrooms:
- 2.50
-
- Full Baths:
- 2
-
- Half Baths:
- 1
-
- Square Footage:
- 2,060
-
- Acres:
- 0.22
-
- Year Built:
- 2001
-
- Type:
- Residential
-
- Sub-Type:
- Single Family Residence
-
- Status:
- Active
Community Information
-
- Address:
- 5625 Chestnutwood Trl
-
- Subdivision:
- Hampton Hall
-
- City:
- Hermitage
-
- County:
- Davidson County, TN
-
- State:
- TN
-
- Zip Code:
- 37076
Amenities
-
- Utilities:
- Electricity Available, Water Available
-
- Parking Spaces:
- 4
-
- # of Garages:
- 2
-
- Garages:
- Garage Faces Front
Interior
-
- Appliances:
- Electric Oven, Electric Range, Dishwasher, Dryer, Microwave, Refrigerator, Stainless Steel Appliance(s), Washer
-
- Heating:
- Central, Electric
-
- Cooling:
- Central Air, Electric
-
- # of Stories:
- 2
Exterior
-
- Lot Description:
- Level
-
- Construction:
- Vinyl Siding
School Information
-
- Elementary:
- Ruby Major Elementary
-
- Middle:
- Donelson Middle
-
- High:
- McGavock Comp High School
Additional Information
-
- Date Listed:
- August 23rd, 2025
-
- Days on Market:
- 37
Listing Details
- Listing Office:
- Parks Compass
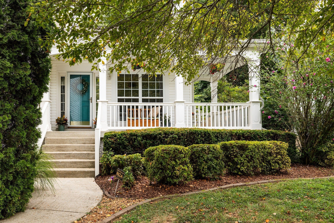
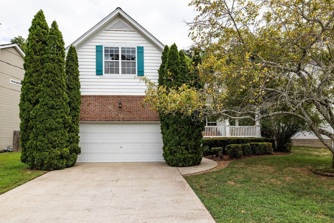
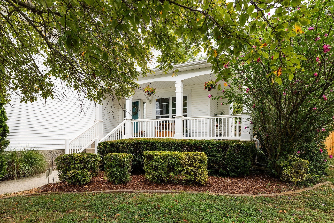
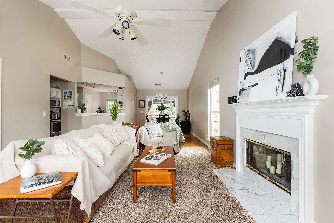
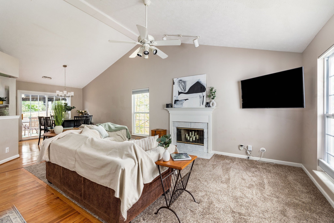
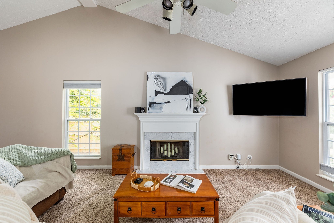
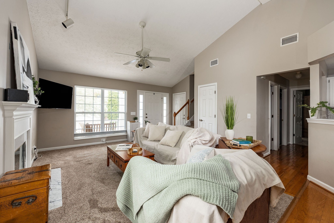
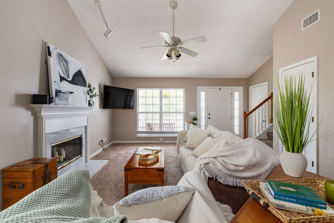
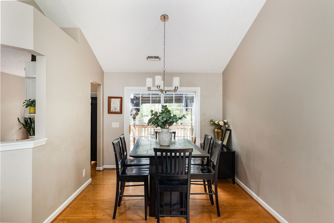
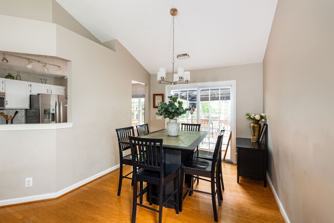
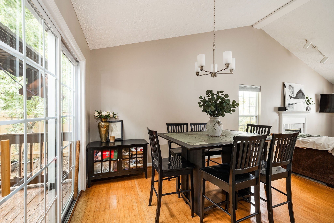
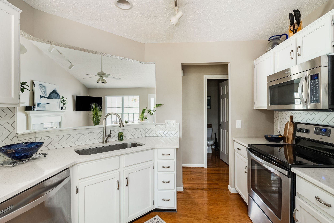
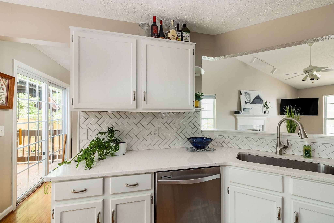
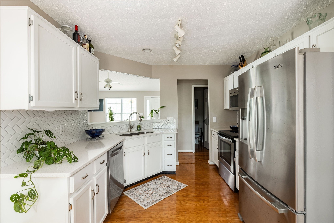
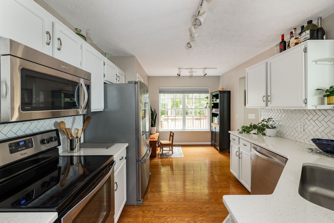
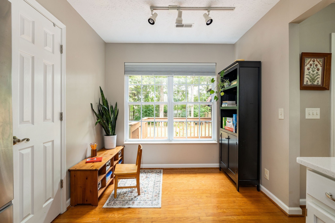
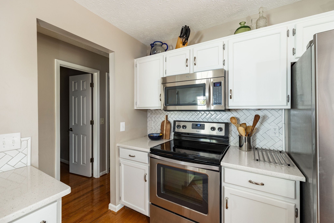
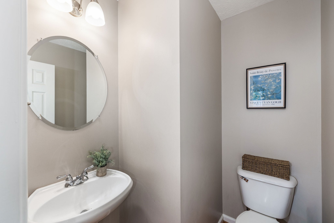
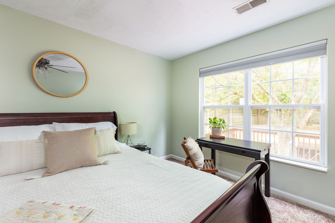
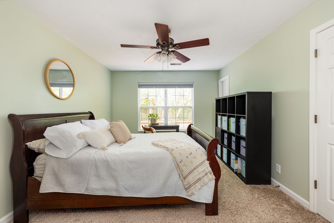
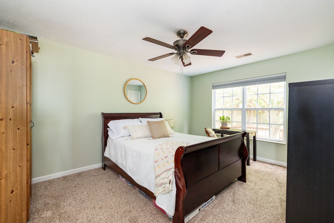
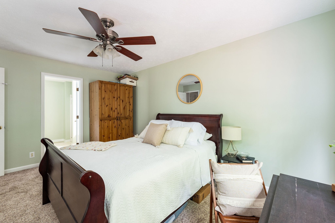
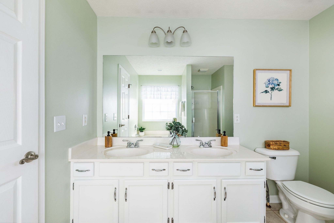
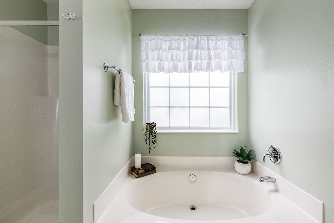
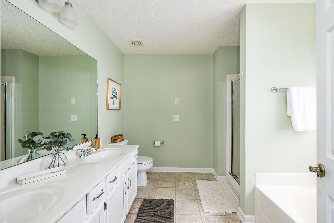
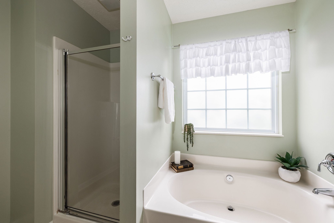
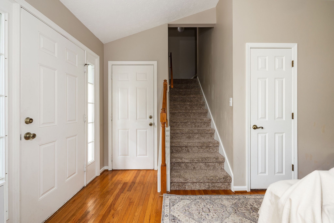
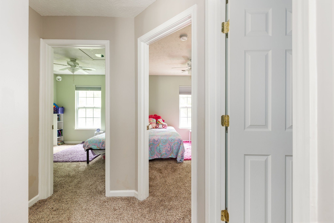
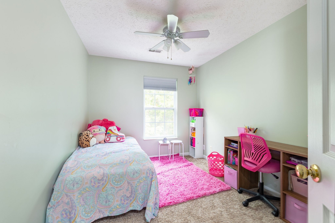
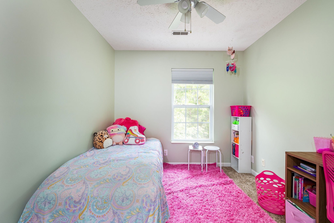
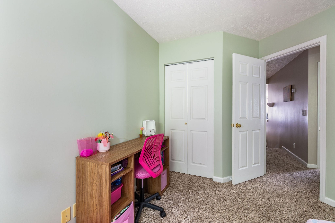
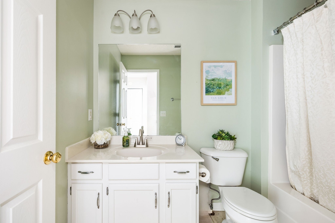
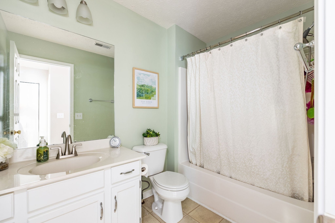
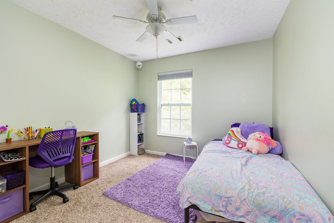
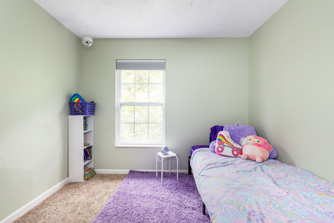
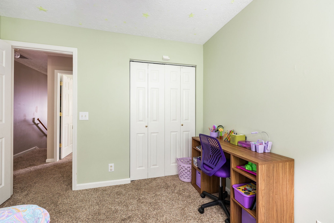
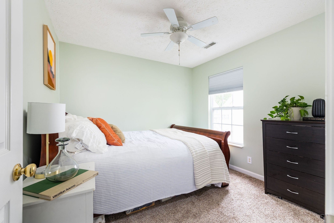
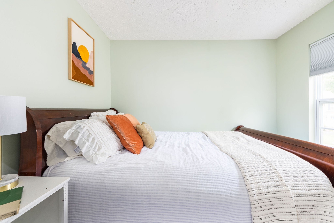
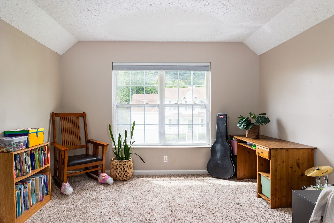
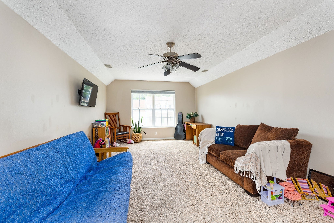
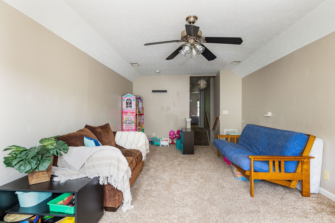
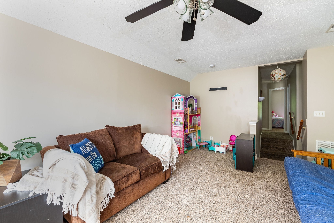
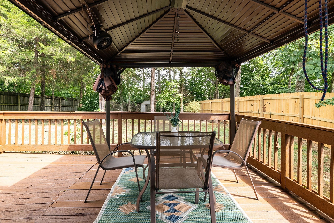
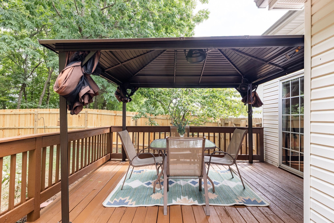
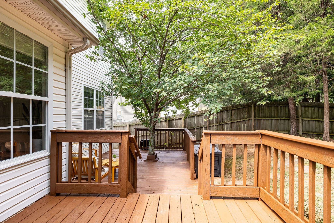
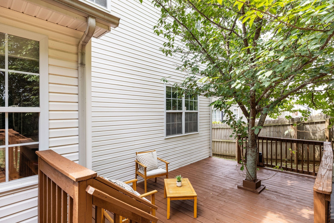
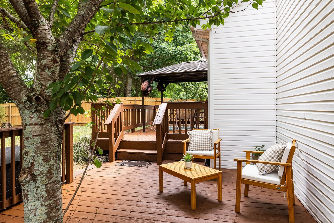
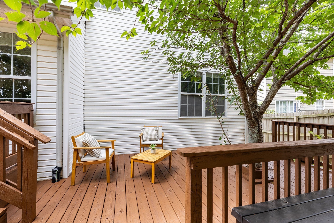
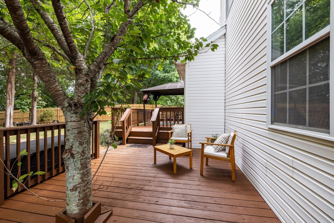
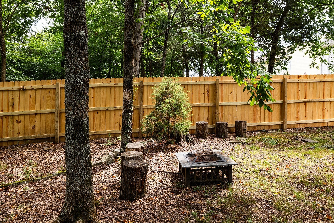
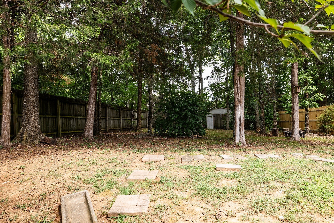
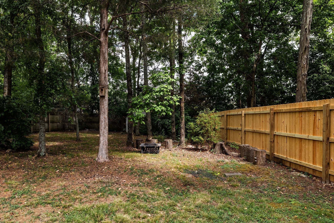
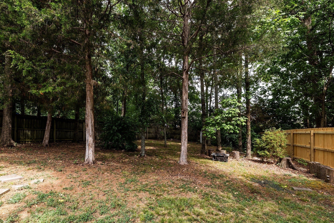
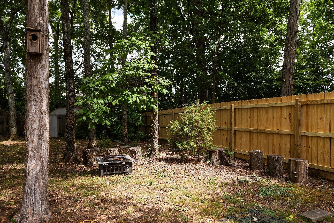
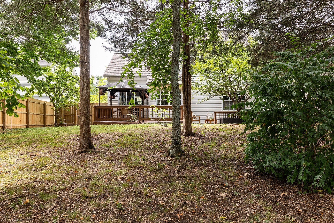
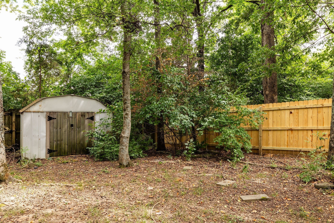
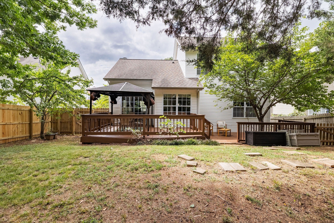
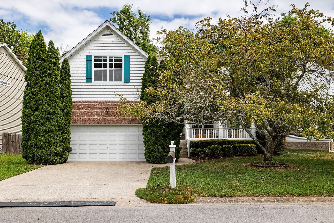
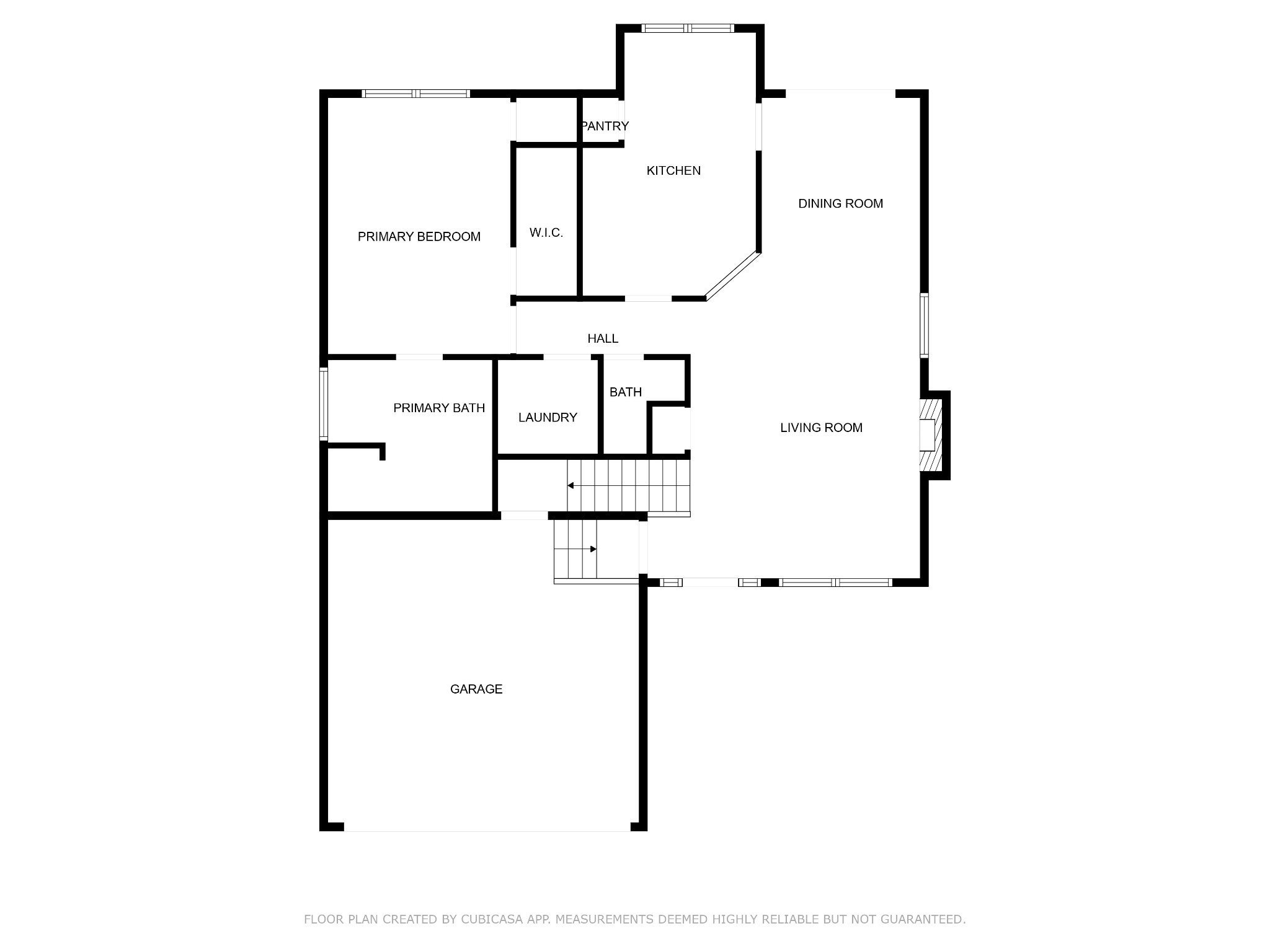
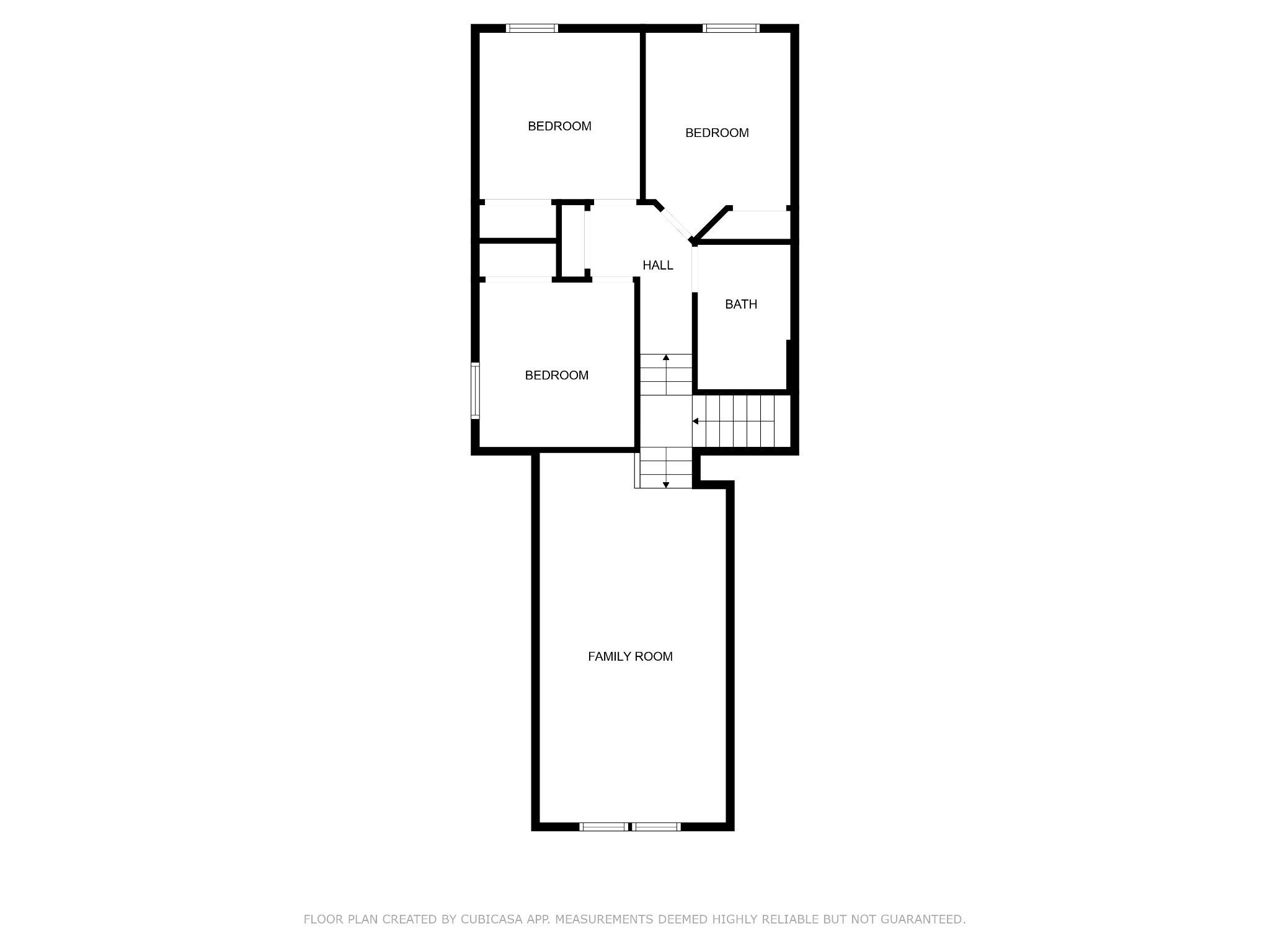
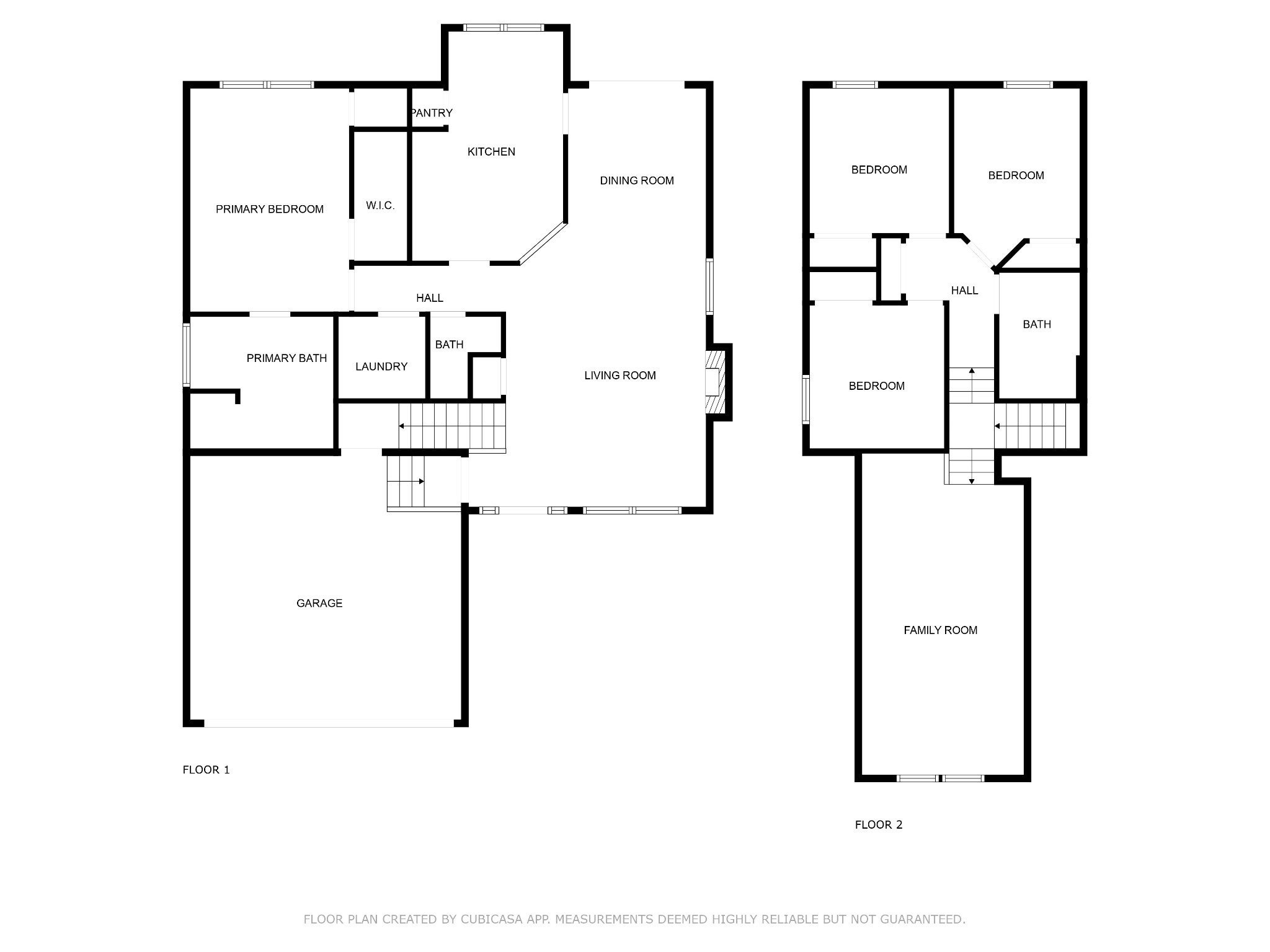

 Copyright 2025 RealTracs Solutions.
Copyright 2025 RealTracs Solutions.