$485,000 - 1241 Dutch Peak, Lebanon
- 3
- Bedrooms
- 2½
- Baths
- 2,235
- SQ. Feet
- 0.16
- Acres
Gorgeous energy-efficient home on one of the best lots in the neighborhood with an incredible view! Fenced in Backyard. White cabinets with Chipped Ice Quartz countertops, Driftwood EVP flooring with dark gray tweed carpet. Incredible open layout with plenty of natural light. Huge Bonus room upstairs and office downstairs. This Energy efficient home has spray insulation, dual-zone climate control, and SMART features throughout the home, Holland Ridge community, close to I40 & 840, close to Providence, minutes from downtown, community pool & cabana.
Essential Information
-
- MLS® #:
- 2979378
-
- Price:
- $485,000
-
- Bedrooms:
- 3
-
- Bathrooms:
- 2.50
-
- Full Baths:
- 2
-
- Half Baths:
- 1
-
- Square Footage:
- 2,235
-
- Acres:
- 0.16
-
- Year Built:
- 2022
-
- Type:
- Residential
-
- Sub-Type:
- Single Family Residence
-
- Style:
- Colonial
-
- Status:
- Active
Community Information
-
- Address:
- 1241 Dutch Peak
-
- Subdivision:
- Holland Ridge
-
- City:
- Lebanon
-
- County:
- Wilson County, TN
-
- State:
- TN
-
- Zip Code:
- 37090
Amenities
-
- Amenities:
- Clubhouse, Pool
-
- Utilities:
- Water Available
-
- Parking Spaces:
- 2
-
- # of Garages:
- 2
-
- Garages:
- Garage Door Opener, Attached
Interior
-
- Interior Features:
- Ceiling Fan(s), High Ceilings, Open Floorplan, Pantry, Walk-In Closet(s)
-
- Appliances:
- Electric Oven, Dryer, Microwave, Refrigerator, Washer
-
- Heating:
- Furnace
-
- Cooling:
- Central Air
-
- # of Stories:
- 2
Exterior
-
- Exterior Features:
- Smart Lock(s)
-
- Lot Description:
- Level
-
- Roof:
- Asphalt
-
- Construction:
- Aluminum Siding, Brick
School Information
-
- Elementary:
- Stoner Creek Elementary
-
- Middle:
- West Wilson Middle School
-
- High:
- Mt. Juliet High School
Additional Information
-
- Date Listed:
- August 21st, 2025
-
- Days on Market:
- 36
Listing Details
- Listing Office:
- The Ashton Real Estate Group Of Re/max Advantage
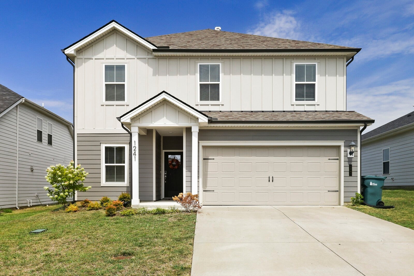
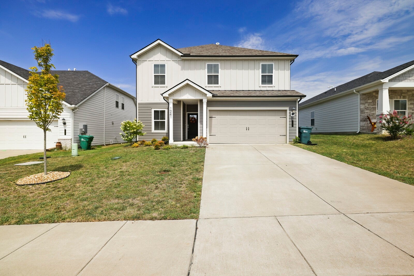
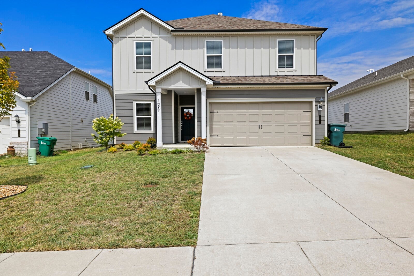

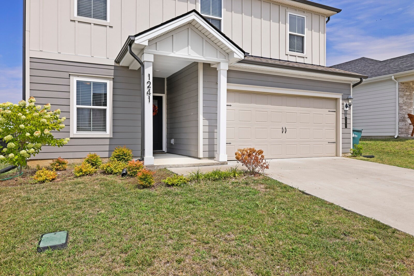
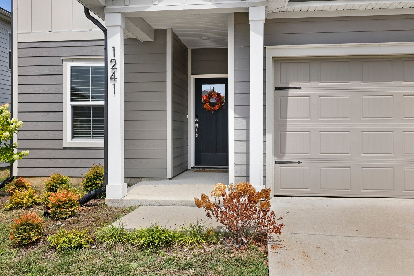
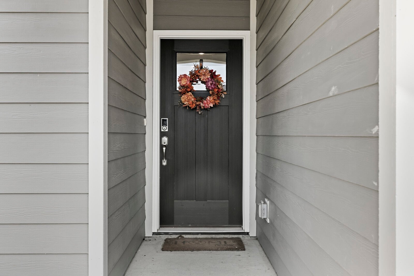
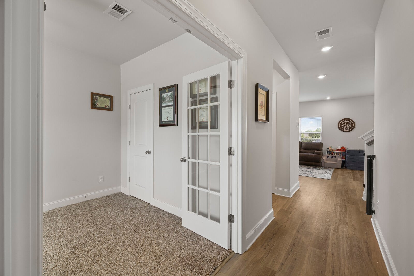
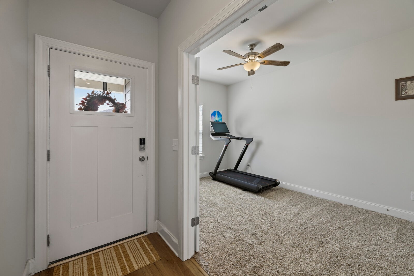
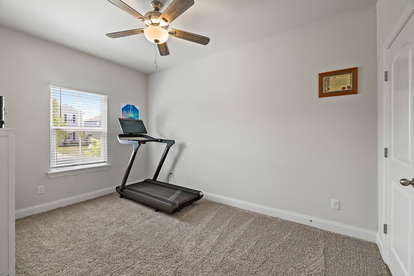
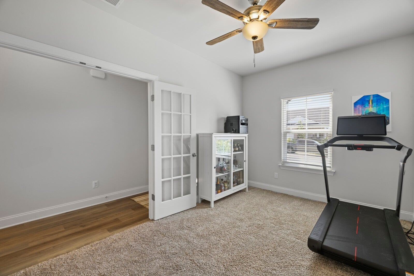









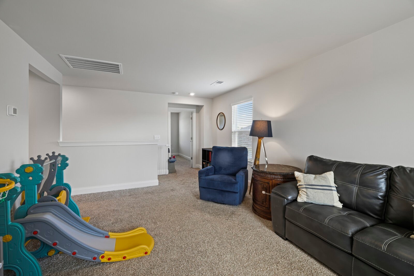




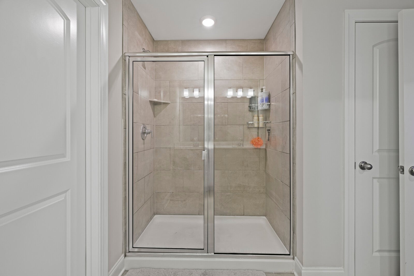


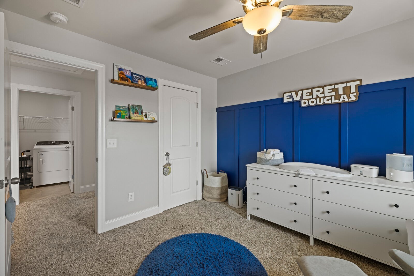


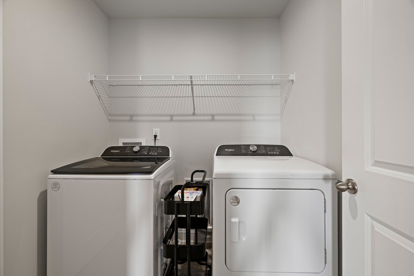
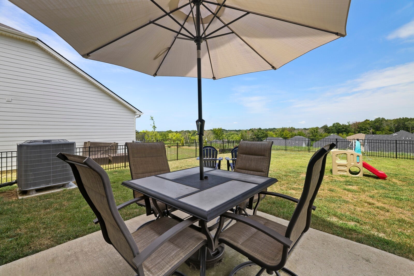
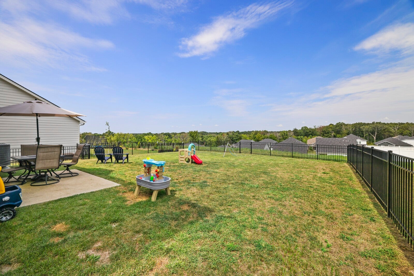
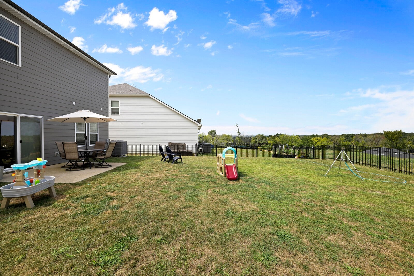
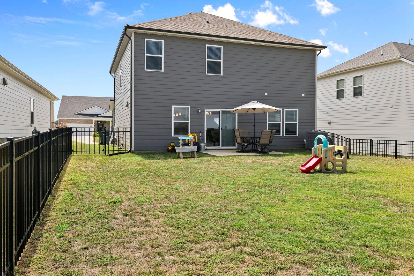
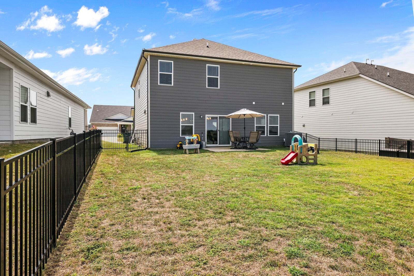
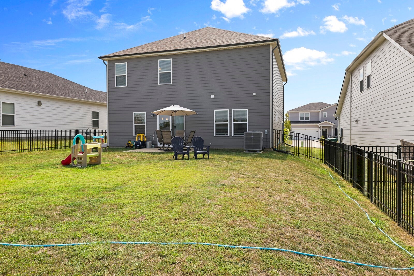
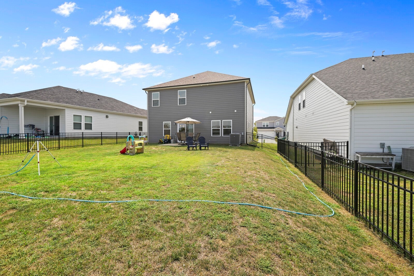
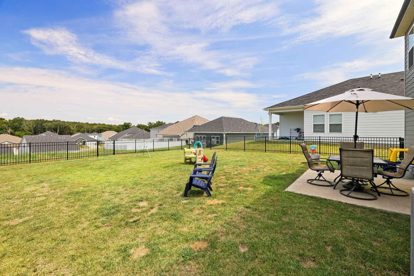
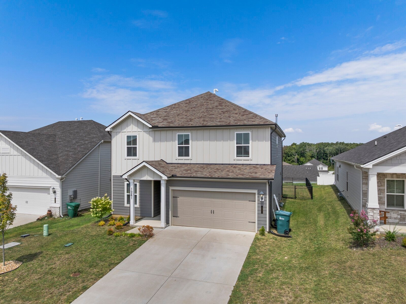
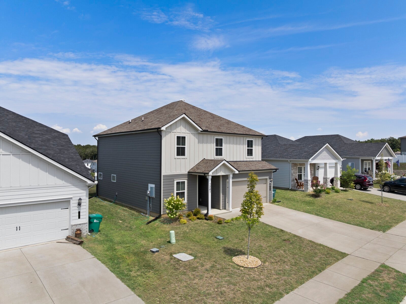
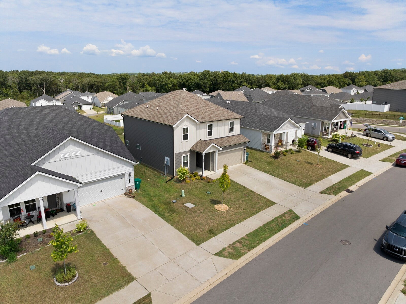
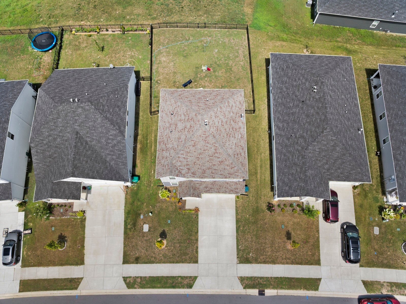
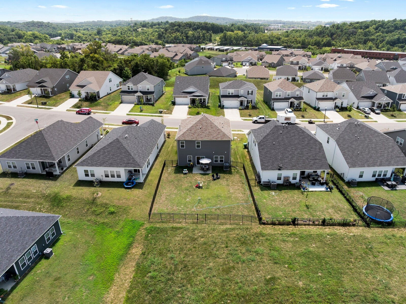
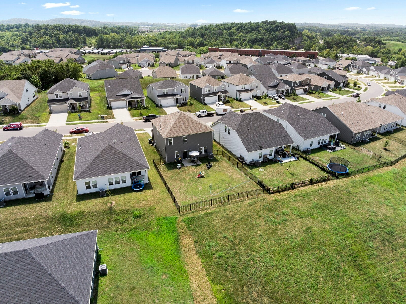
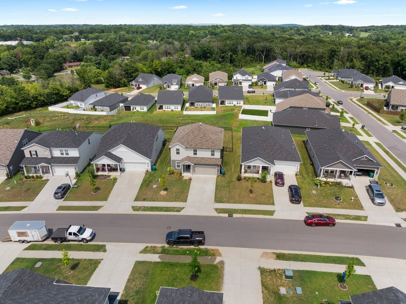
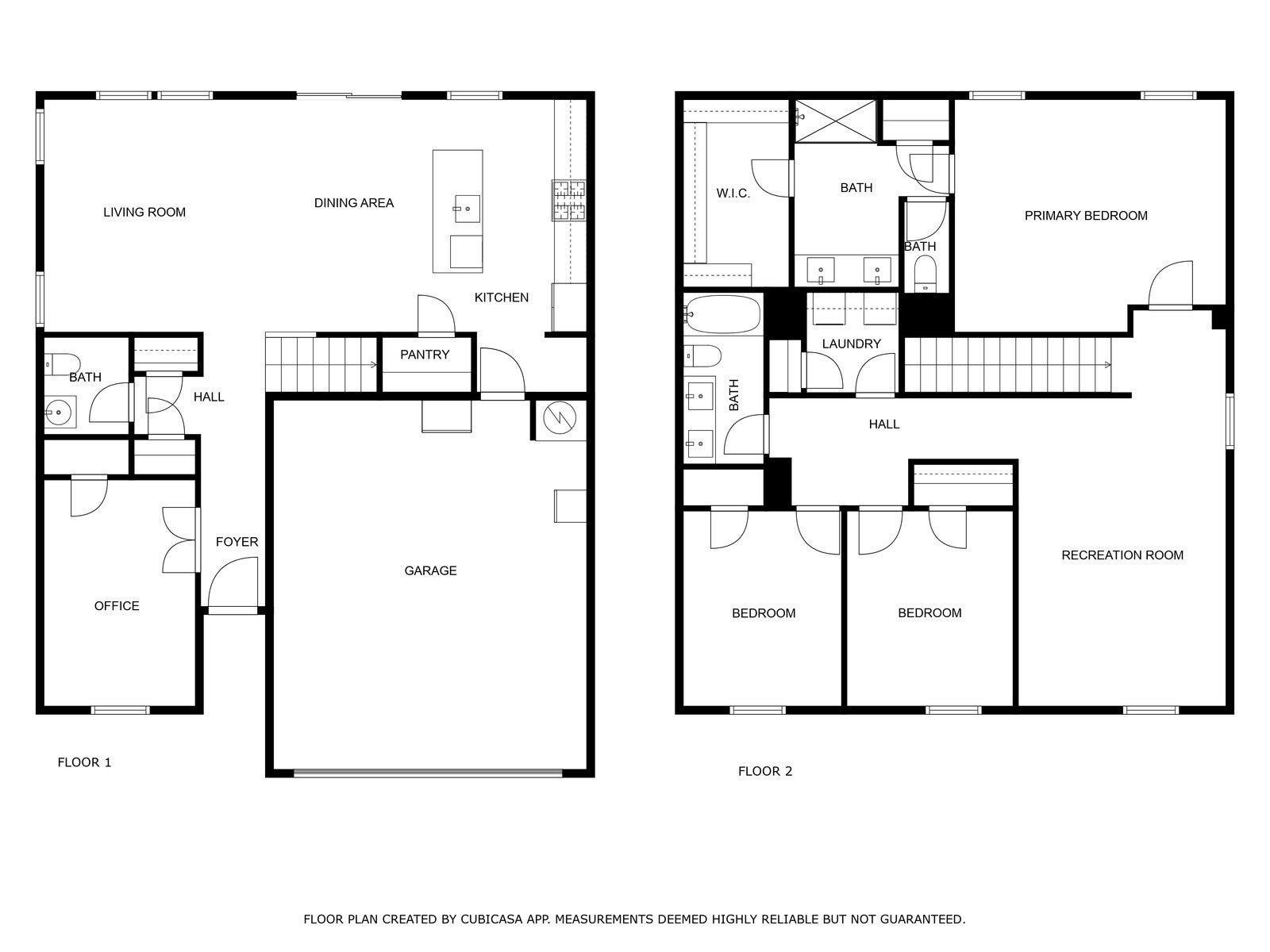

 Copyright 2025 RealTracs Solutions.
Copyright 2025 RealTracs Solutions.