$649,000 - 6001 Mt Pisgah Rd, Nashville
- 3
- Bedrooms
- 2
- Baths
- 1,908
- SQ. Feet
- 0.19
- Acres
Welcome to The Meadows at Christiansted Valley, where timeless charm meets modern comfort. This beautiful 3-bedroom, 2-bath, all-brick single-story home sits gracefully on a desirable corner lot with a classic white picket fence and an inviting covered front porch. This is the Former Model home when the neighborhood was built. Step inside to find bright, open living spaces enhanced by beautiful hard surface flooring and an airy, open-concept design. The spacious living room showcases a focal fireplace with custom built-ins, seamlessly flowing into the open dining area. The dream kitchen is a chef’s delight, featuring stunning solid counters, custom backsplash, stainless steel appliances, a double wall oven, large center island with seating, and a corner pantry for ample storage. The private primary suite is a true retreat with large windows, a spa-like bath with dual vanities, an oversized standalone shower with bench seating, and a walk-in closet. Two generously sized secondary bedrooms share a full bath, offering comfort and versatility. A thoughtfully designed mudroom off the garage provides custom storage and bench seating, keeping everything organized. Enjoy the outdoors from the covered rear patio, perfect for relaxing or entertaining. A 2-car garage completes this impressive home that blends classic curb appeal with modern function. Don’t miss your chance to call this beautifully crafted home yours!
Essential Information
-
- MLS® #:
- 2979363
-
- Price:
- $649,000
-
- Bedrooms:
- 3
-
- Bathrooms:
- 2.00
-
- Full Baths:
- 2
-
- Square Footage:
- 1,908
-
- Acres:
- 0.19
-
- Year Built:
- 2019
-
- Type:
- Residential
-
- Sub-Type:
- Single Family Residence
-
- Status:
- Active
Community Information
-
- Address:
- 6001 Mt Pisgah Rd
-
- Subdivision:
- The Meadows At Christiansted Valley
-
- City:
- Nashville
-
- County:
- Davidson County, TN
-
- State:
- TN
-
- Zip Code:
- 37211
Amenities
-
- Utilities:
- Electricity Available, Water Available
-
- Parking Spaces:
- 6
-
- # of Garages:
- 4
-
- Garages:
- Garage Faces Rear
Interior
-
- Appliances:
- Electric Oven, Cooktop, Dishwasher, Microwave
-
- Heating:
- Central
-
- Cooling:
- Ceiling Fan(s), Central Air, Electric
-
- Fireplace:
- Yes
-
- # of Fireplaces:
- 1
-
- # of Stories:
- 1
Exterior
-
- Roof:
- Asphalt
-
- Construction:
- Brick
School Information
-
- Elementary:
- May Werthan Shayne Elementary School
-
- Middle:
- William Henry Oliver Middle
-
- High:
- John Overton Comp High School
Additional Information
-
- Date Listed:
- August 28th, 2025
-
- Days on Market:
- 18
Listing Details
- Listing Office:
- Orchard Brokerage, Llc
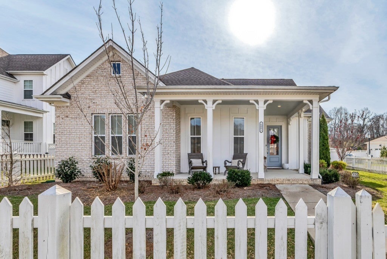
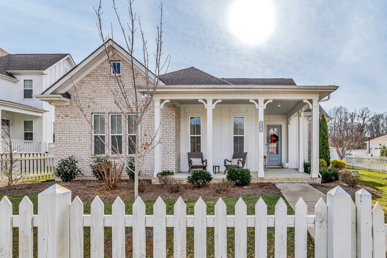
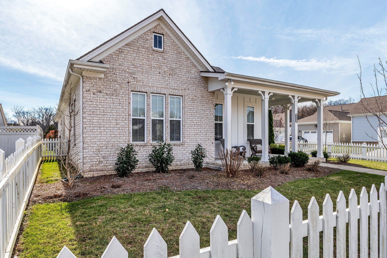
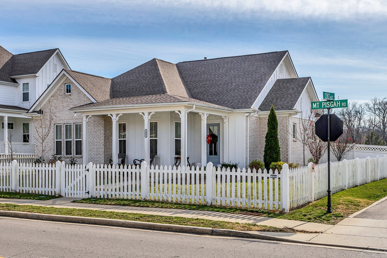
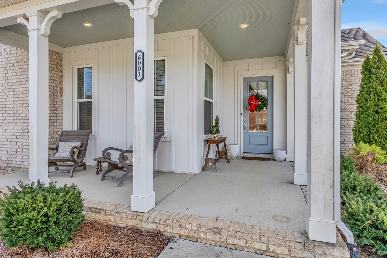
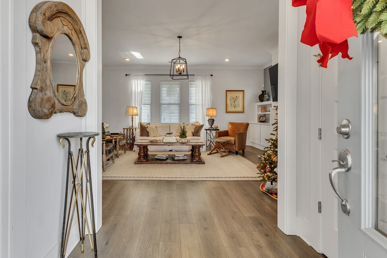
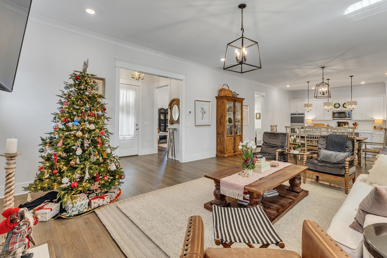
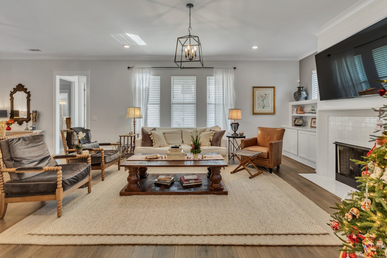
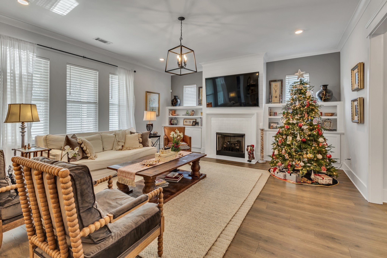
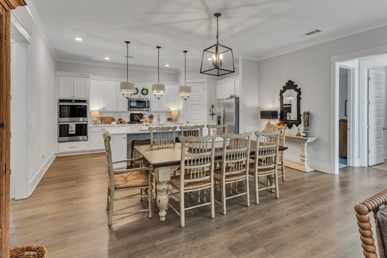
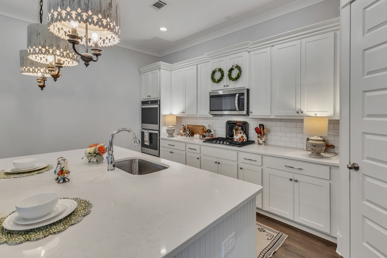
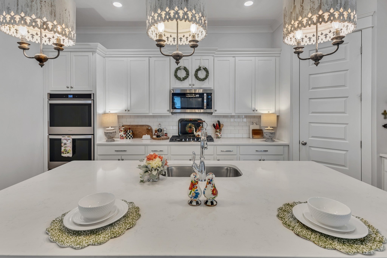
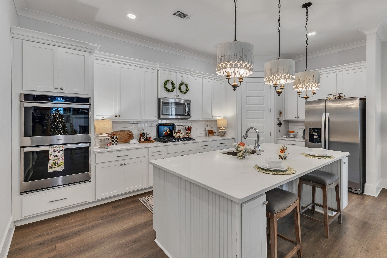
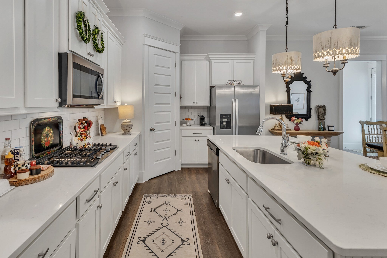
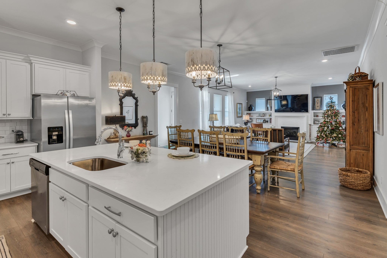
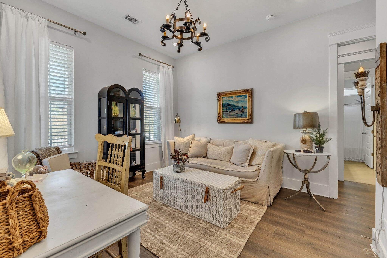
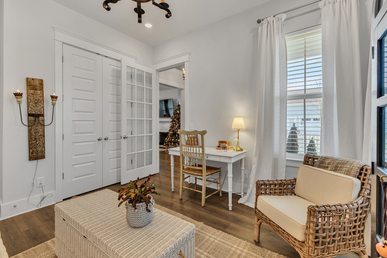
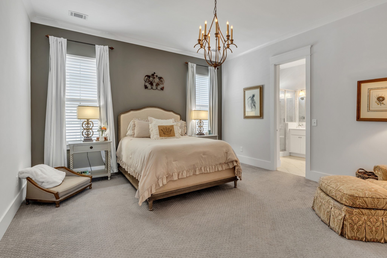
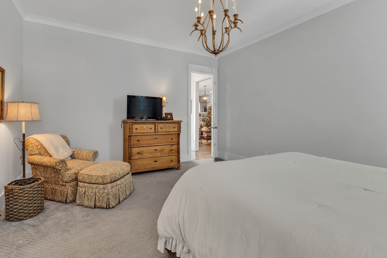
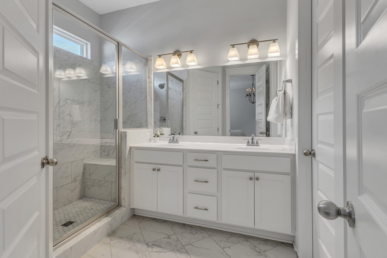
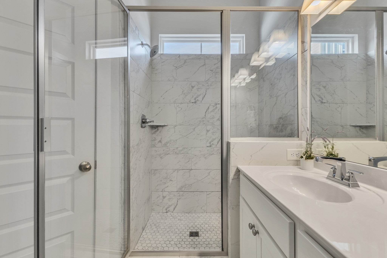

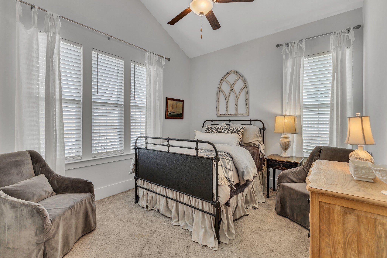
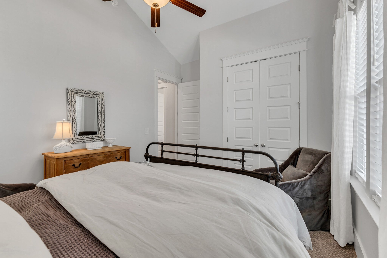
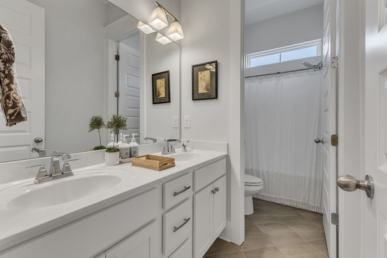
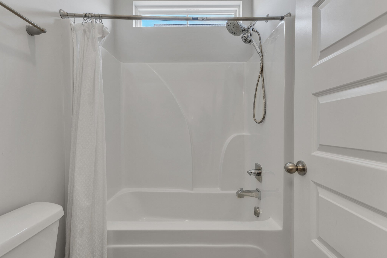
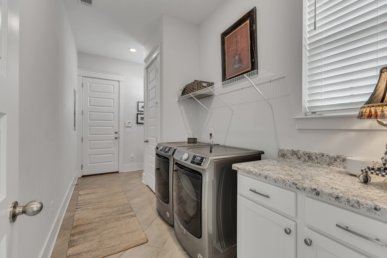
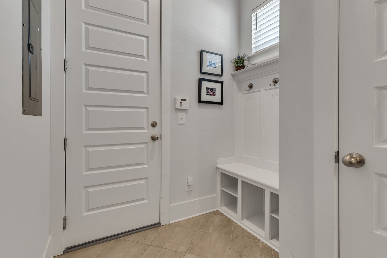
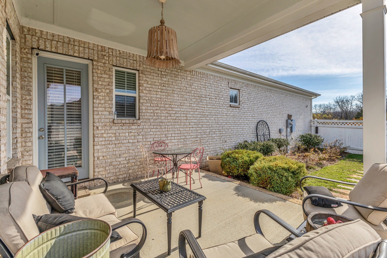
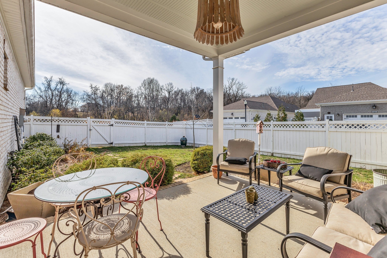
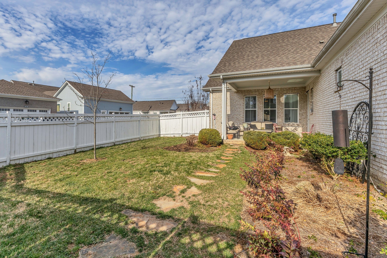
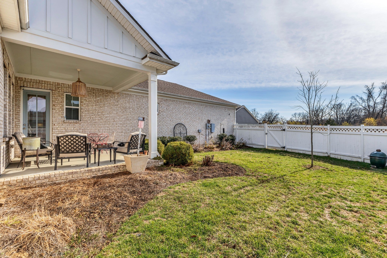
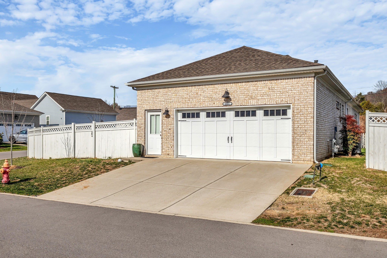
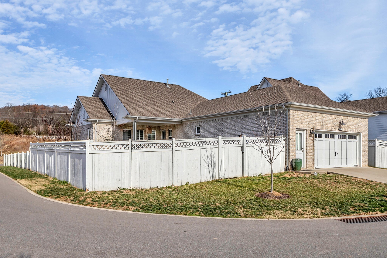
 Copyright 2025 RealTracs Solutions.
Copyright 2025 RealTracs Solutions.