$659,000 - 3014 Kingston Cir N, Mount Juliet
- 3
- Bedrooms
- 3
- Baths
- 2,772
- SQ. Feet
- 2007
- Year Built
A renovated storybook home in the gated community of Providence! So many things to love; from the convenient commute to Nashville, low maintenance yard upkeep mostly done by the HOA, mainly 1 level living, a charming courtyard and garden, and beautiful interior! Hardwood flooring throughout. 2 bedrooms and 2 full Bathrooms on the main level. A large suite on the second floor with a full bath, large closet, plus walk-in attic for more storage! A home office/library with fireplace, enjoy cooking and entertaining in a functional yet stylish and spacious kitchen, a formal dining room, a Butlers pantry and a closet pantry, along with walk-in laundry room all on the first floor! Current owners have put in a tankless water heater, newer Trane HVAC system, roof replaced in 2024, new dual flush toilets, new irrigation control box, has quite a few updates from floor to ceilings, including gas line for gas stove top! The garage has air conditioning to keep you comfortable for any special projects! Oh! and even the grill gets to stay, and it is connected to a gas line, so you don't have to worry about a propane tank! The neighborhood amenities include gated entry with key fobs and private code, walking trails, access to the beautiful Providence Swim Club and social events, landscaping maintenance on all areas outside of your fence, parks. Walkable to restaurants, shopping, and movie theater. Only 15 minutes to Nashville international airport, 25 minutes to downtown Nashville!
Essential Information
-
- MLS® #:
- 2979296
-
- Price:
- $659,000
-
- Bedrooms:
- 3
-
- Bathrooms:
- 3.00
-
- Full Baths:
- 3
-
- Square Footage:
- 2,772
-
- Acres:
- 0.00
-
- Year Built:
- 2007
-
- Type:
- Residential
-
- Sub-Type:
- Single Family Residence
-
- Status:
- Under Contract - Not Showing
Community Information
-
- Address:
- 3014 Kingston Cir N
-
- Subdivision:
- Providence - The Villages
-
- City:
- Mount Juliet
-
- County:
- Wilson County, TN
-
- State:
- TN
-
- Zip Code:
- 37122
Amenities
-
- Amenities:
- Clubhouse, Gated, Park, Playground, Pool, Sidewalks, Underground Utilities, Trail(s)
-
- Utilities:
- Water Available
-
- Parking Spaces:
- 2
-
- # of Garages:
- 2
-
- Garages:
- Garage Door Opener, Alley Access
Interior
-
- Interior Features:
- Built-in Features, Entrance Foyer, Extra Closets, Pantry, Redecorated, Walk-In Closet(s), Kitchen Island
-
- Appliances:
- Double Oven, Gas Range, Dishwasher, Disposal, Dryer, Refrigerator, Washer
-
- Heating:
- Central
-
- Cooling:
- Central Air
-
- Fireplace:
- Yes
-
- # of Fireplaces:
- 1
-
- # of Stories:
- 2
Exterior
-
- Roof:
- Asphalt
-
- Construction:
- Fiber Cement, Hardboard Siding
School Information
-
- Elementary:
- Rutland Elementary
-
- Middle:
- Gladeville Middle School
-
- High:
- Wilson Central High School
Additional Information
-
- Date Listed:
- August 23rd, 2025
-
- Days on Market:
- 21
Listing Details
- Listing Office:
- Compass Re
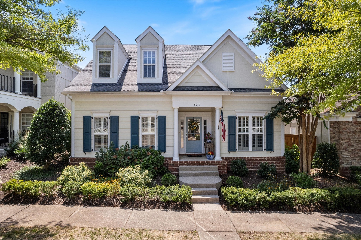
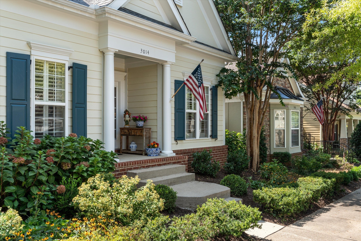
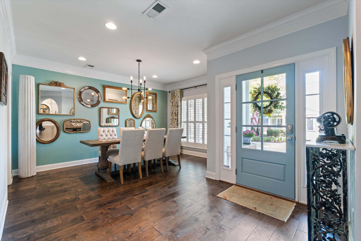
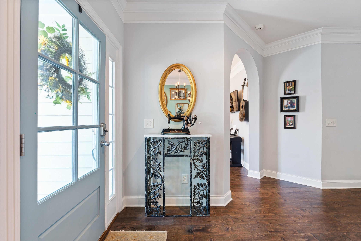
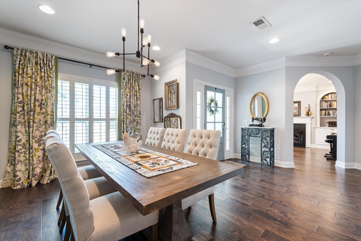
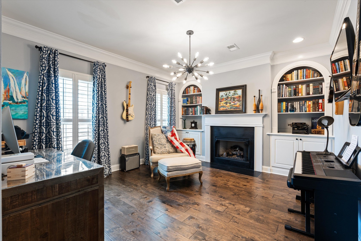
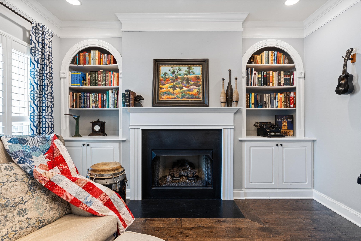
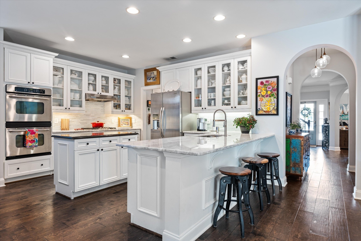
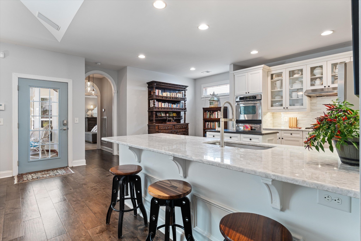
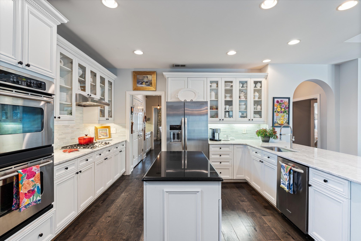
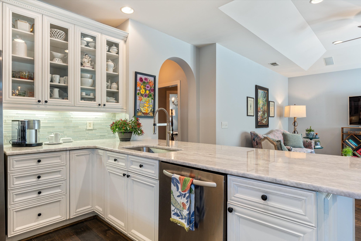
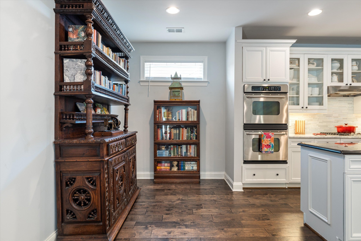
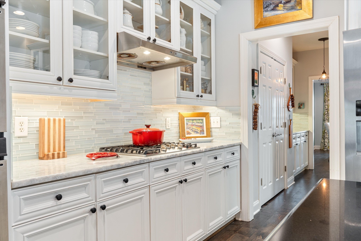
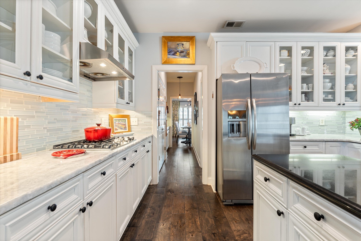
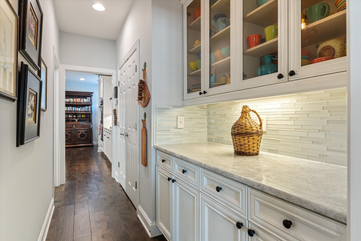
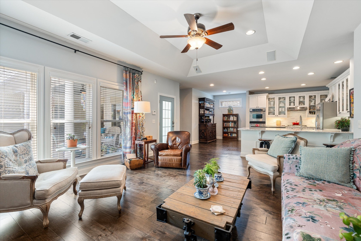
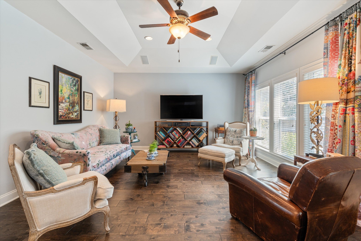
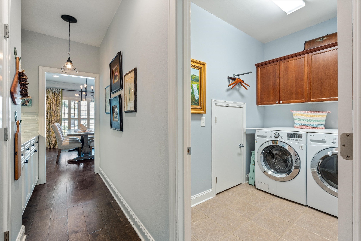
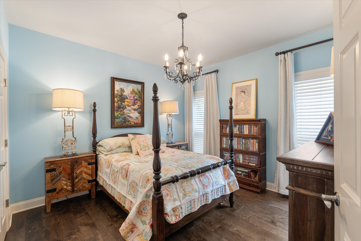
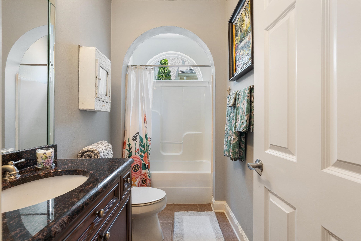
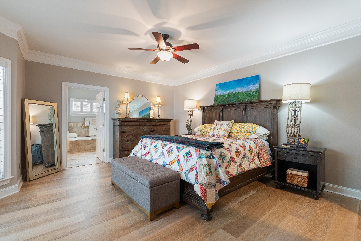
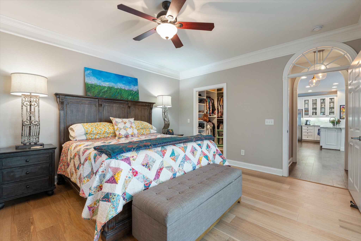

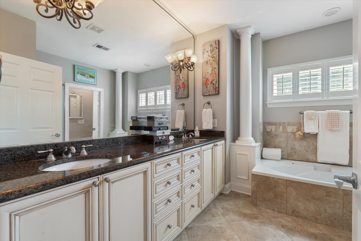
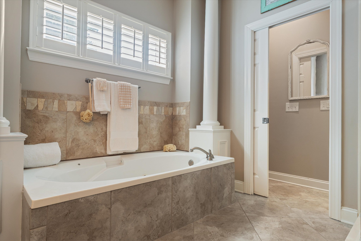
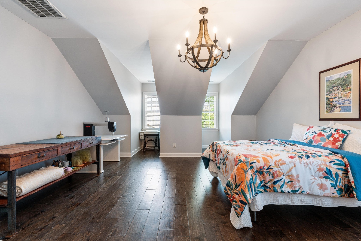
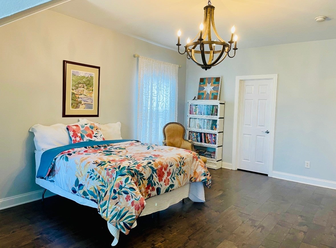
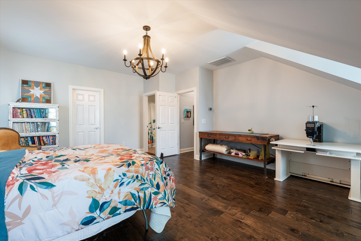
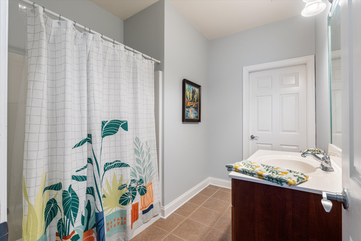
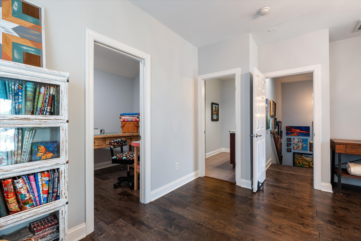
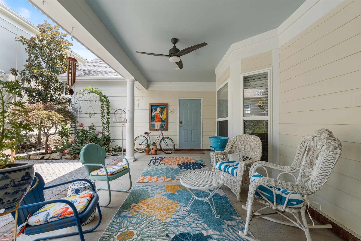
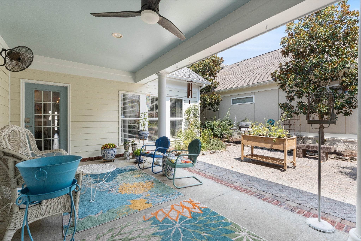
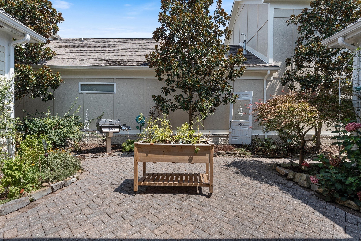
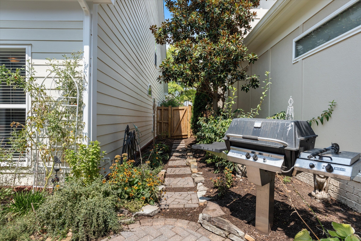
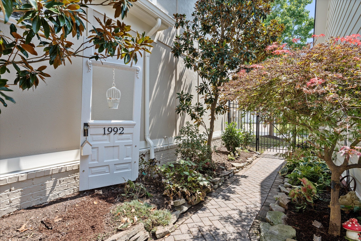
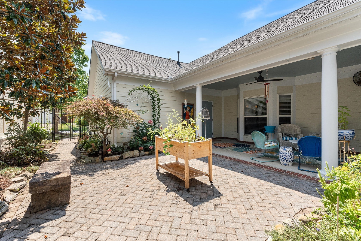
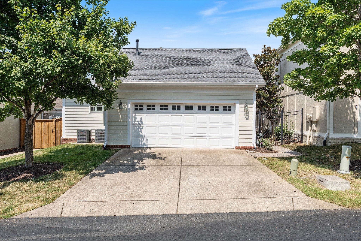
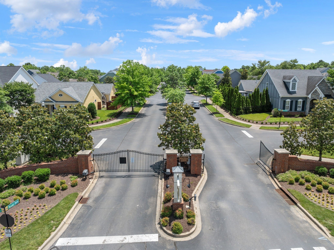

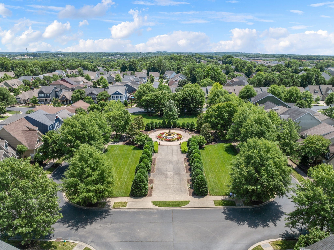
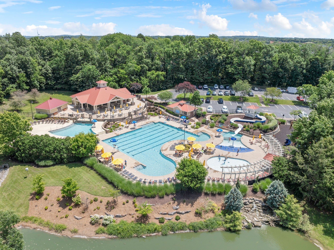
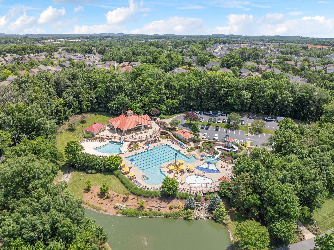
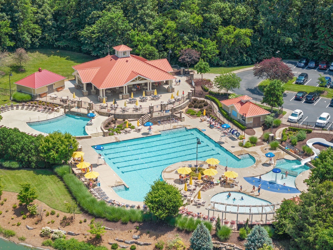
 Copyright 2025 RealTracs Solutions.
Copyright 2025 RealTracs Solutions.