$644,000 - 1141 Littleton Ranch Rd, Castalian Springs
- 4
- Bedrooms
- 3½
- Baths
- 3,050
- SQ. Feet
- 1.07
- Acres
With 4 bedrooms, 3.5 bathrooms and a bonus room, there’s room for everyone—and then some! **Seller is motivated and moving due to job relocation!** Inside, you will discover this home is full of custom finishes from the black interior doors and custom light fixtures to the exposed beams in the primary suite. The living room offers an open and airy layout centered around a cozy gas fireplace, while the kitchen impresses with quartz countertops, a pot filler above the gas range, a spacious island with additional seating and a walk-in pantry with built-in shelving. The primary suite is located on the main level with a walk-in closet complete with custom built-ins, and a spa-like bathroom featuring a freestanding tub, tile shower, and double vanity. Head upstairs to find a spacious bonus room with vaulted ceilings, two bedrooms (each with walk-in closets and built-ins), a Jack-and-Jill bath, a second full bathroom, and that extra flex room that can be used as the 4th bedroom or office! There’s also unfinished storage space with future potential for expansion! Outside, enjoy serene sunset views from the covered back porch overlooking the fenced backyard. A large concrete parking pad is ideal for an RV, boat, or trailer, and the property is equipped with 50 amp service and an additional water spigot to accommodate your RV! A beautifully crafted, move-in-ready space filled with custom touches and set in a peaceful setting where you can truly make it your own! ( Septic system is approved for 3 bedroom but home is true 4 bedrooms)
Essential Information
-
- MLS® #:
- 2979294
-
- Price:
- $644,000
-
- Bedrooms:
- 4
-
- Bathrooms:
- 3.50
-
- Full Baths:
- 3
-
- Half Baths:
- 1
-
- Square Footage:
- 3,050
-
- Acres:
- 1.07
-
- Year Built:
- 2022
-
- Type:
- Residential
-
- Sub-Type:
- Single Family Residence
-
- Status:
- Active
Community Information
-
- Address:
- 1141 Littleton Ranch Rd
-
- Subdivision:
- Stokley Hilton Estat
-
- City:
- Castalian Springs
-
- County:
- Sumner County, TN
-
- State:
- TN
-
- Zip Code:
- 37031
Amenities
-
- Utilities:
- Electricity Available, Water Available
-
- Parking Spaces:
- 2
-
- # of Garages:
- 2
-
- Garages:
- Garage Door Opener, Attached, Driveway
Interior
-
- Interior Features:
- Built-in Features, Ceiling Fan(s), Extra Closets, High Ceilings, Open Floorplan, Pantry, Walk-In Closet(s)
-
- Appliances:
- Gas Oven, Gas Range, Dishwasher, Dryer, Microwave, Refrigerator, Stainless Steel Appliance(s), Washer
-
- Heating:
- Central, Electric
-
- Cooling:
- Central Air, Electric
-
- Fireplace:
- Yes
-
- # of Fireplaces:
- 1
-
- # of Stories:
- 2
Exterior
-
- Lot Description:
- Cleared, Level
-
- Construction:
- Hardboard Siding, Brick
School Information
-
- Elementary:
- Benny C. Bills Elementary School
-
- Middle:
- Joe Shafer Middle School
-
- High:
- Gallatin Senior High School
Additional Information
-
- Date Listed:
- August 21st, 2025
-
- Days on Market:
- 24
Listing Details
- Listing Office:
- Berkshire Hathaway Homeservices Woodmont Realty
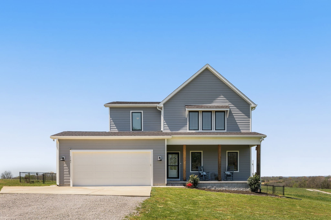
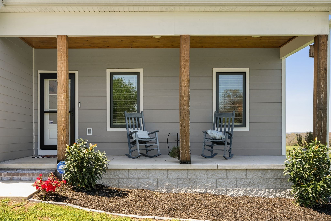
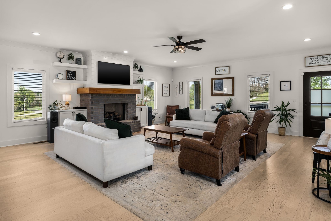
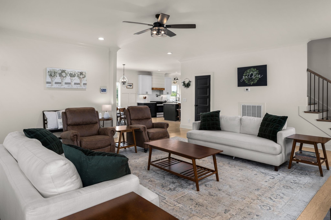
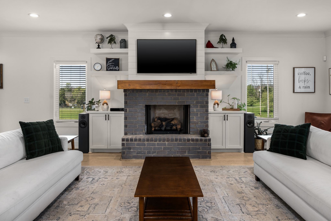
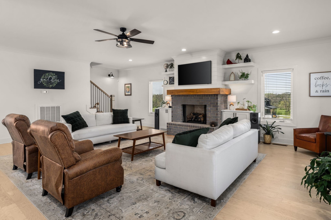
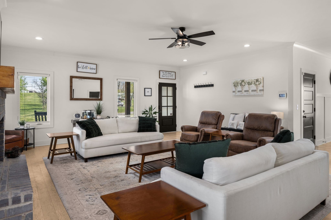
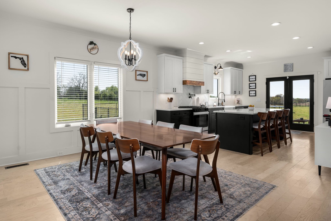
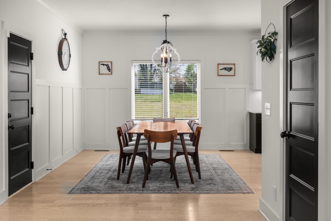
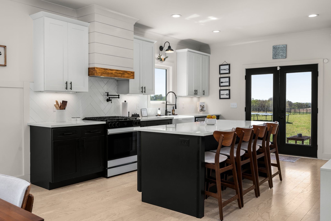
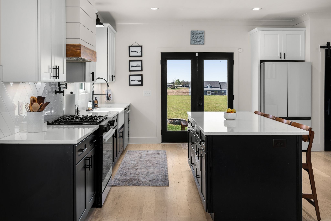
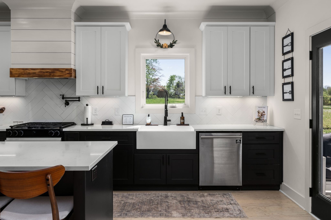
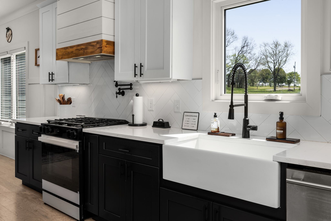
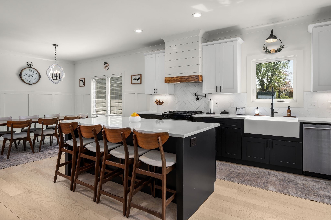
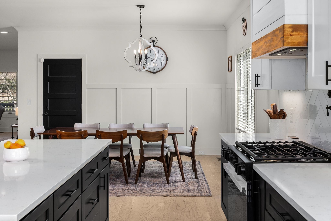
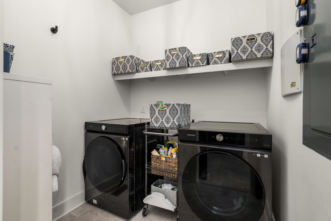
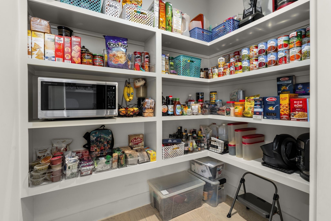
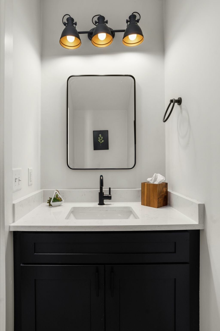
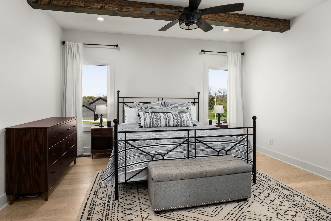
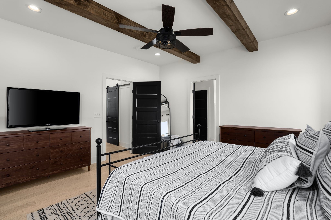
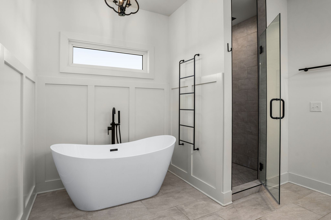
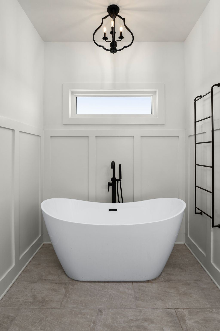
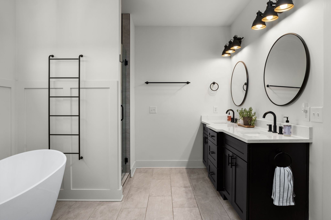
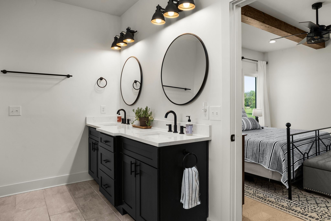
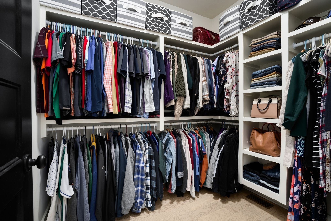
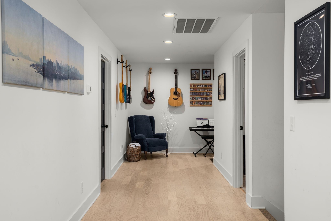
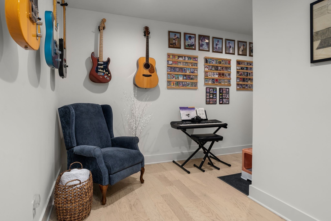
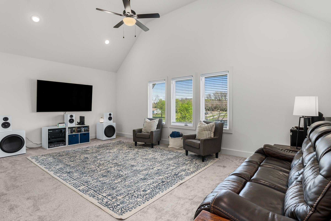
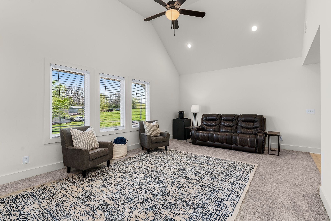
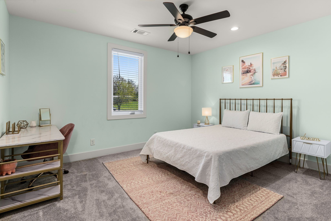
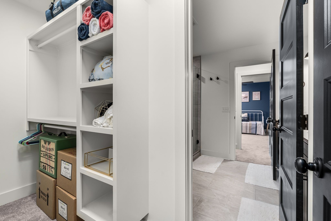
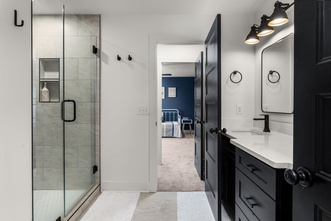
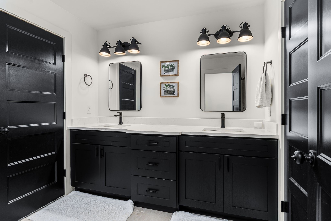
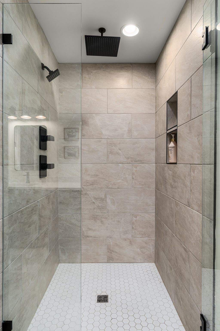
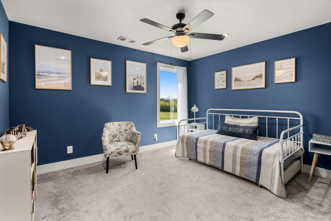
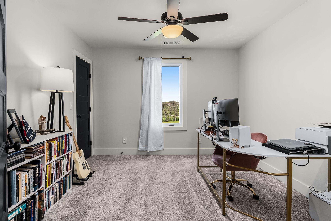
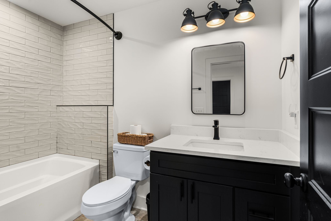
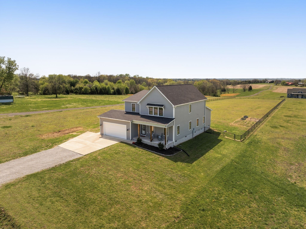
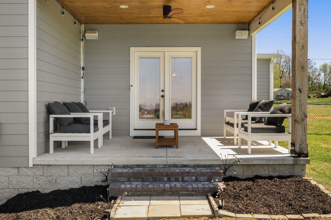
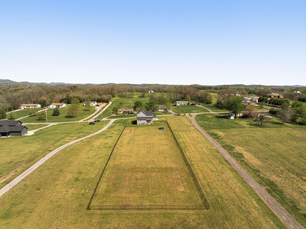
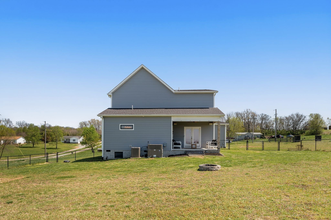
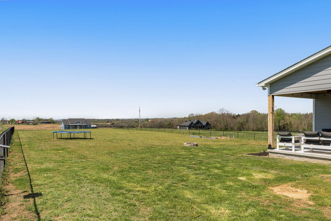
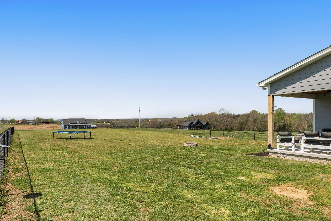
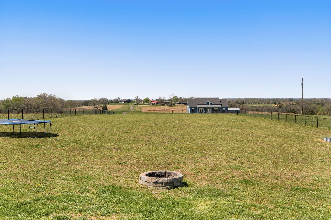
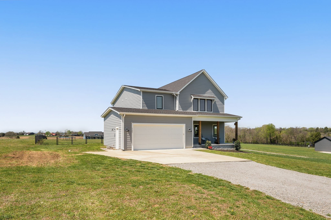
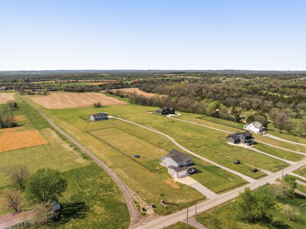
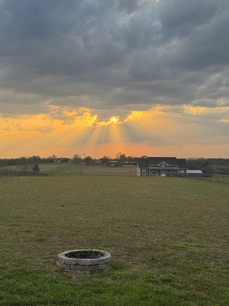
 Copyright 2025 RealTracs Solutions.
Copyright 2025 RealTracs Solutions.