$578,000 - 233 Grassy Glen Dr, Gallatin
- 3
- Bedrooms
- 3½
- Baths
- 2,603
- SQ. Feet
- 0.22
- Acres
This Sumner County BEAUTY ~ is what you have been looking for and is BETTER than New! Great Location and Wonderful Community. Features include ~ *Gorgeous Custom Accents and Built Ins ~ *Upscale Designer Fixtures, Finishes, and Colors ~ *Lovely Upgrades ~ at every turn ~ both Inside AND Out! The Extended Concrete Driveway greets you ...along with multiple high QUALITY Cedar Accents ~ *shutters, *pergola framed garage entrance, *porch posts & *ceiling. You will LOVE the Desirable Floor Plan ~ 1st Floor has dedicated Office Space w/double french door entry, (Could easily be 4th Bedroom) Large laundry room / half bath / an Entertainer's DREAM Kitchen w/ walk-in pantry & generous Island ~ Open Dining Room / Living Room Area ~ and a STUNNING Master Suite that looks like it came out of a magazine! The 2nd Floor features 2 FULL Baths, HUGE Walk In Storage, 2 Large Bedrooms and a Bonus Area. As you continue to the Backyard ~ You step into to your very own Outdoor Oasis! Complete with Covered Porch, Expansive Maintenance Free Trex Deck ~ perfect for Entertaining, Sizable Turf Kids Area w/Playground ~ Surrounded with an Attractive Privacy / Split Rail Fence Combo accented with a Lush Mature Tree Line. This AMAZING ~ *Home Sweet Home* ~ truly has it ALL ~ and then some!
Essential Information
-
- MLS® #:
- 2979290
-
- Price:
- $578,000
-
- Bedrooms:
- 3
-
- Bathrooms:
- 3.50
-
- Full Baths:
- 3
-
- Half Baths:
- 1
-
- Square Footage:
- 2,603
-
- Acres:
- 0.22
-
- Year Built:
- 2019
-
- Type:
- Residential
-
- Sub-Type:
- Single Family Residence
-
- Status:
- Under Contract - Not Showing
Community Information
-
- Address:
- 233 Grassy Glen Dr
-
- Subdivision:
- Fairway Farms
-
- City:
- Gallatin
-
- County:
- Sumner County, TN
-
- State:
- TN
-
- Zip Code:
- 37066
Amenities
-
- Amenities:
- Playground, Pool, Sidewalks, Underground Utilities
-
- Utilities:
- Electricity Available, Water Available
-
- Parking Spaces:
- 2
-
- # of Garages:
- 2
-
- Garages:
- Garage Faces Front
Interior
-
- Interior Features:
- Ceiling Fan(s), Entrance Foyer, Extra Closets, Open Floorplan, Pantry, Walk-In Closet(s), Kitchen Island
-
- Appliances:
- Double Oven, Built-In Gas Range, Dishwasher, Microwave, Water Purifier
-
- Heating:
- Central, Electric
-
- Cooling:
- Central Air, Electric
-
- Fireplace:
- Yes
-
- # of Fireplaces:
- 1
-
- # of Stories:
- 2
Exterior
-
- Construction:
- Brick
School Information
-
- Elementary:
- Howard Elementary
-
- Middle:
- Liberty Creek Middle School
-
- High:
- Liberty Creek High School
Additional Information
-
- Date Listed:
- August 21st, 2025
-
- Days on Market:
- 18
Listing Details
- Listing Office:
- Regal Realty Group
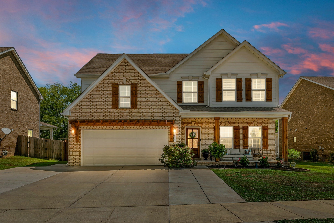
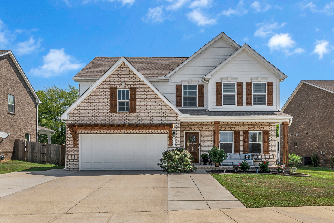
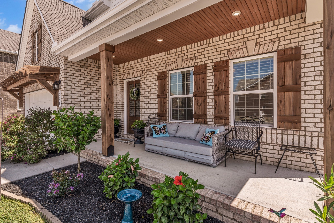
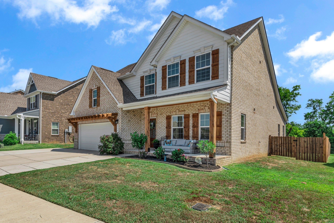
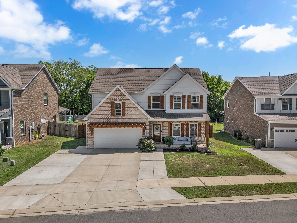
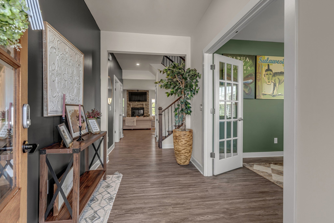
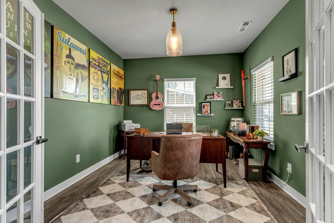
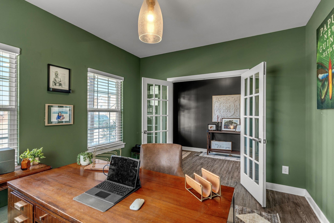
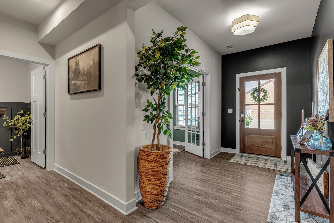
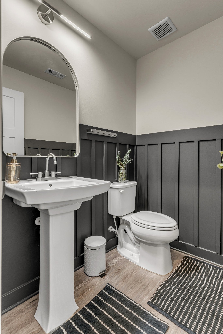
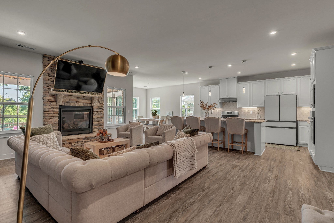
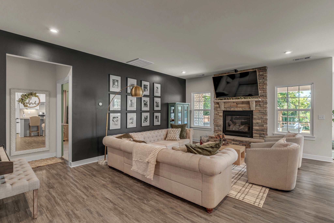
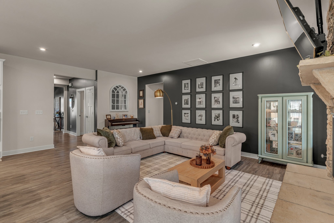
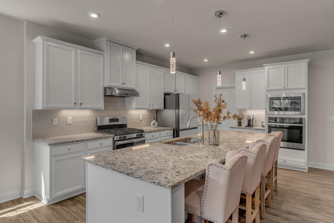
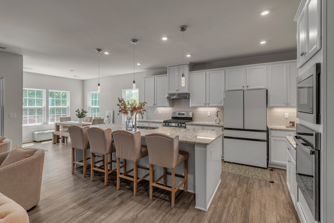
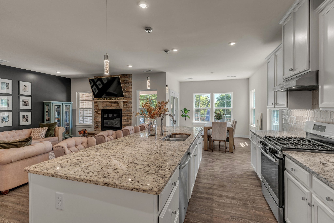
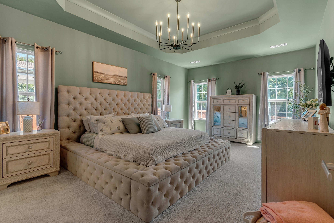
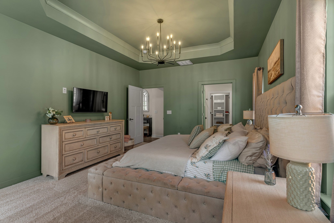
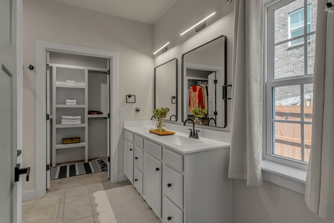
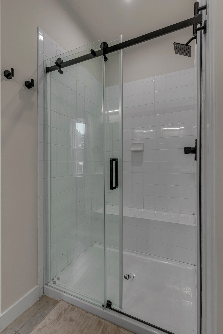
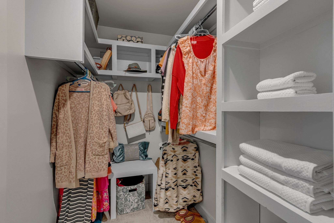
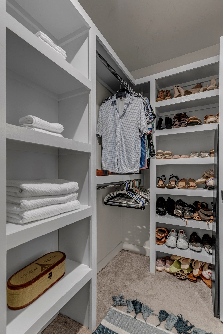
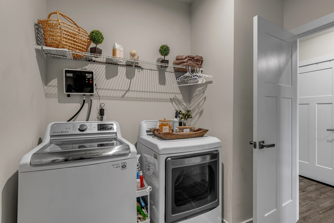
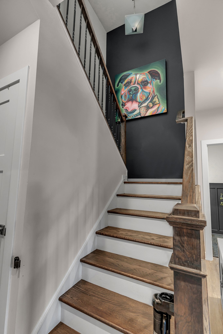
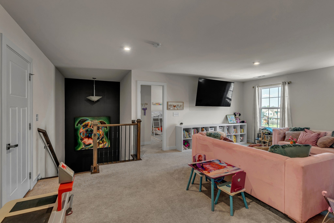
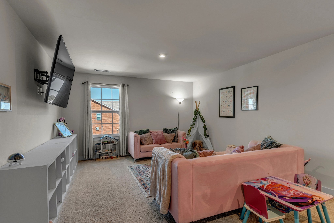
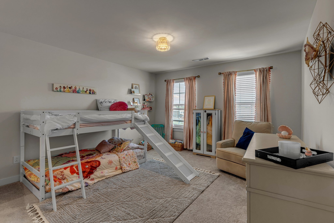
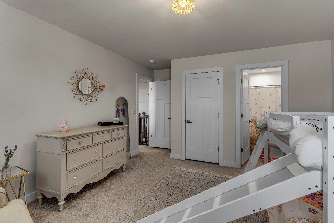
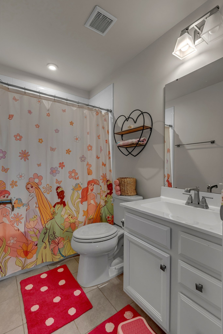
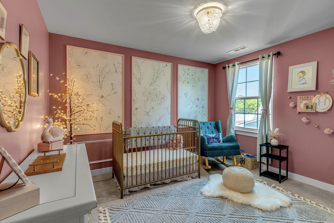
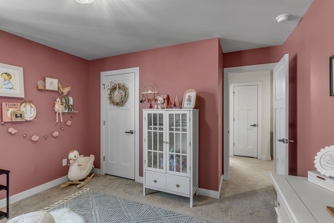
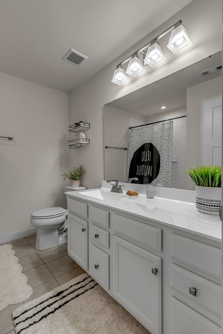
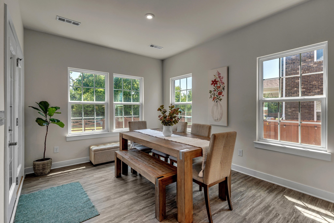
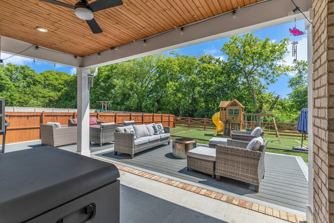
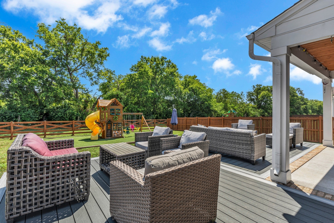
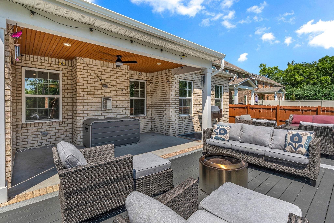
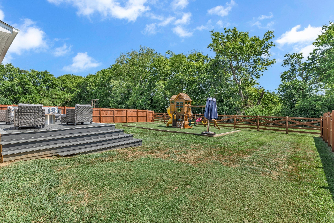
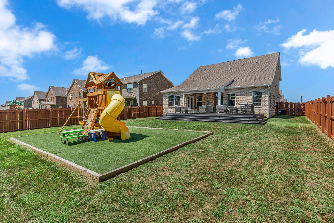
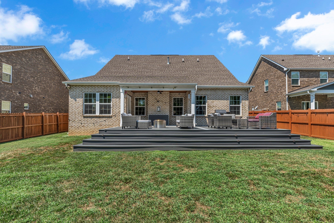
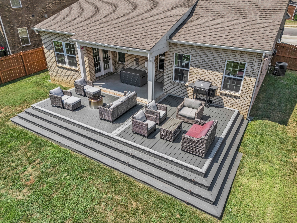
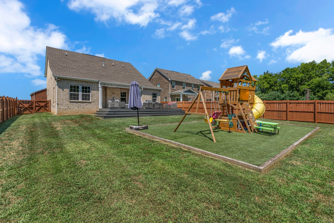
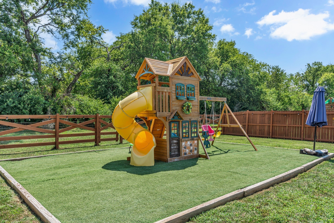
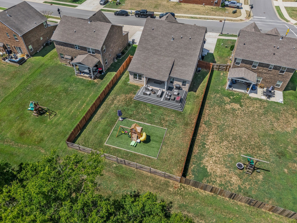
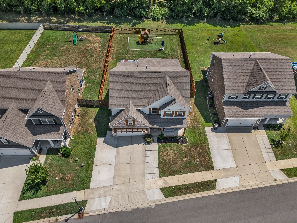
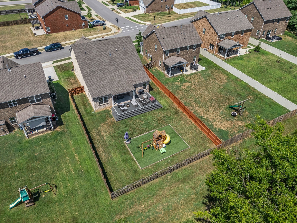
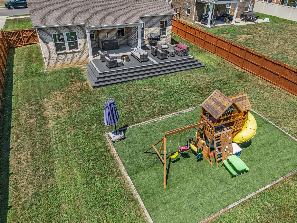
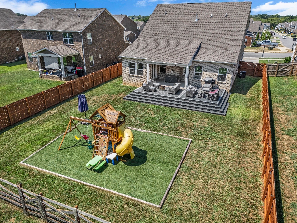
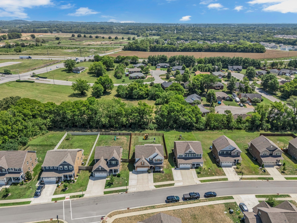
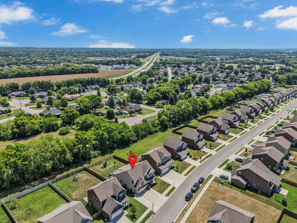
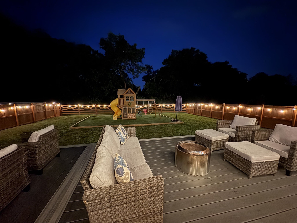
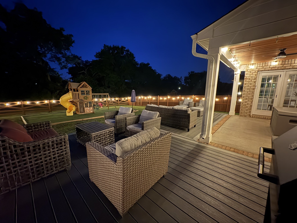
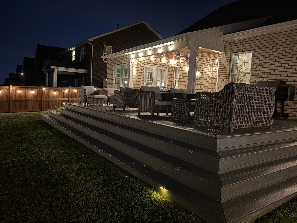
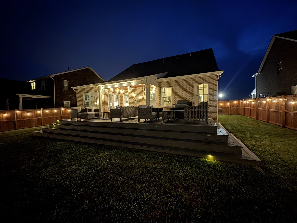
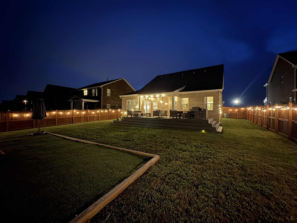
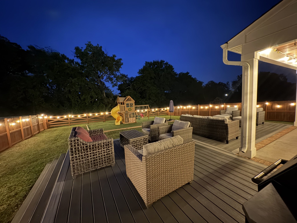
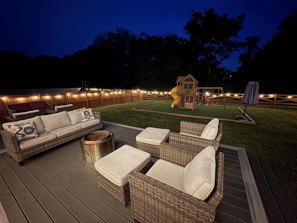
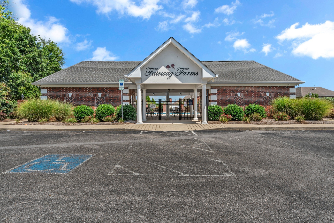
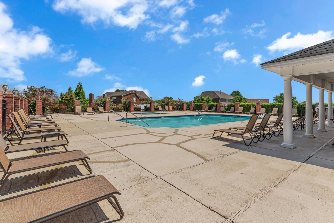
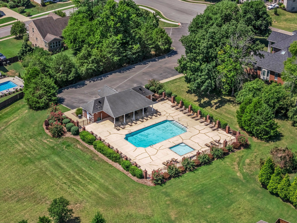
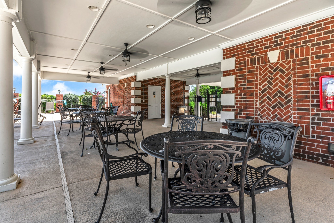
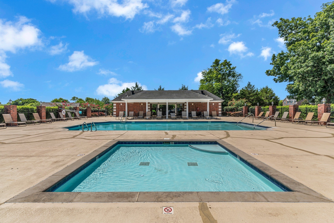
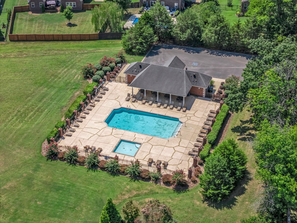
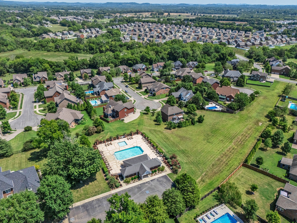
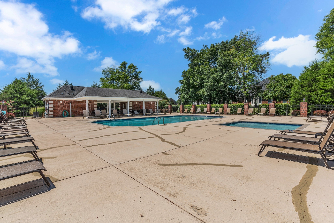
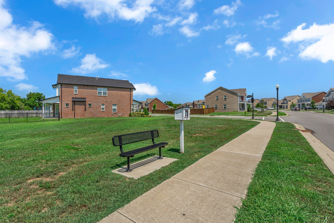
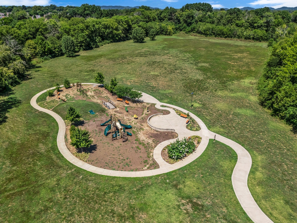
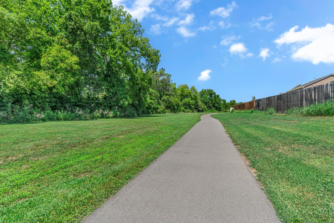
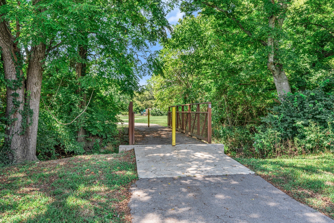
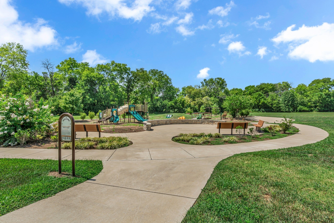
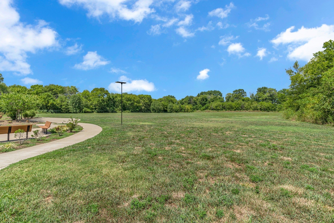
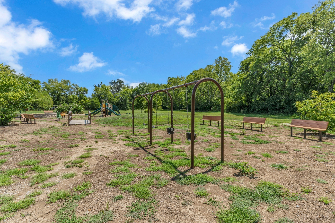
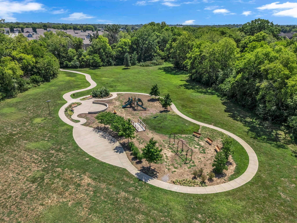
 Copyright 2025 RealTracs Solutions.
Copyright 2025 RealTracs Solutions.