$599,900 - 305 Chickasaw Trl, Goodlettsville
- 4
- Bedrooms
- 3
- Baths
- 3,201
- SQ. Feet
- 0.35
- Acres
Nestled among mature trees in the prestigious Indian Hills community, this beautifully updated all-brick home offers peaceful views and exceptional living spaces. Step inside to a two-story great room bathed in natural light from every angle, creating a warm and inviting atmosphere. The current owners have thoughtfully transformed this spacious home with high-end updates throughout. Enjoy all-new lighting, plumbing fixtures, interior paint, flooring, and a reimagined fireplace surround. The renovated kitchen boasts sleek new appliances and finishes, while the luxurious primary bathroom offers a spa-like retreat. The finished basement features a full bathroom and ample living space, perfect for guests or recreation. Tucked inside the garage, you'll find a private home office - ideal for remote work, a creative studio, or gym. Outdoor living is a dream with a flat backyard and expansive two-story deck, perfect for entertaining or everyday enjoyment. Major systems have been meticulously maintained, including a new roof, windows and exterior doors, all new in 2021, plus the HVAC was replaced in 2019 and hot water heater in 2017. This move-in ready gem blends timeless charm with modern upgrades in one of the area's most sought-after neighborhoods.
Essential Information
-
- MLS® #:
- 2979265
-
- Price:
- $599,900
-
- Bedrooms:
- 4
-
- Bathrooms:
- 3.00
-
- Full Baths:
- 2
-
- Half Baths:
- 2
-
- Square Footage:
- 3,201
-
- Acres:
- 0.35
-
- Year Built:
- 1988
-
- Type:
- Residential
-
- Sub-Type:
- Single Family Residence
-
- Status:
- Under Contract - Showing
Community Information
-
- Address:
- 305 Chickasaw Trl
-
- Subdivision:
- Indian Hills Club Se
-
- City:
- Goodlettsville
-
- County:
- Sumner County, TN
-
- State:
- TN
-
- Zip Code:
- 37072
Amenities
-
- Amenities:
- Clubhouse, Pool, Tennis Court(s)
-
- Utilities:
- Water Available
-
- Parking Spaces:
- 2
-
- # of Garages:
- 2
-
- Garages:
- Basement, Concrete
Interior
-
- Interior Features:
- Ceiling Fan(s), Entrance Foyer, High Ceilings, Wet Bar
-
- Appliances:
- Double Oven, Cooktop
-
- Heating:
- Central
-
- Cooling:
- Central Air
-
- Fireplace:
- Yes
-
- # of Fireplaces:
- 1
-
- # of Stories:
- 2
Exterior
-
- Construction:
- Brick
School Information
-
- Elementary:
- Madison Creek Elementary
-
- Middle:
- T. W. Hunter Middle School
-
- High:
- Beech Sr High School
Additional Information
-
- Date Listed:
- August 22nd, 2025
-
- Days on Market:
- 27
Listing Details
- Listing Office:
- Scout Realty
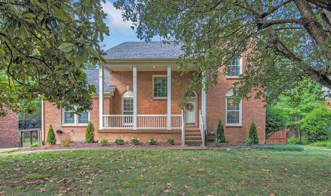
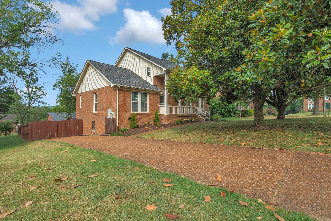
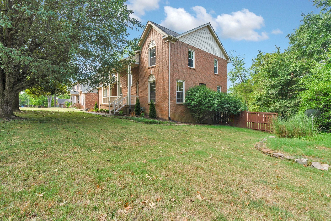
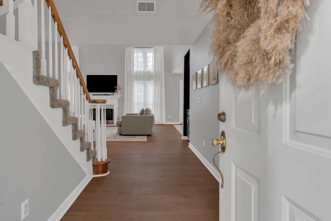
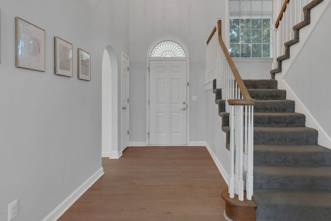
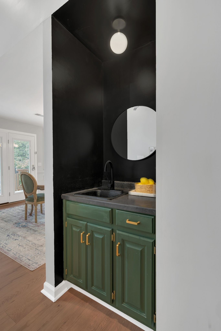
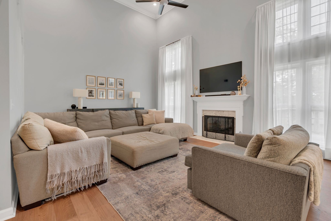
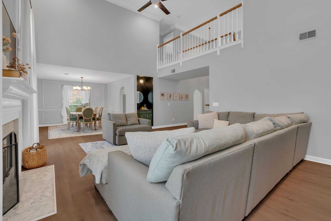
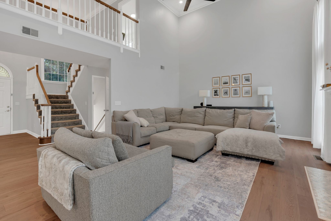
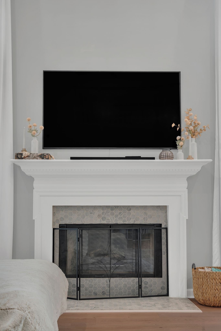
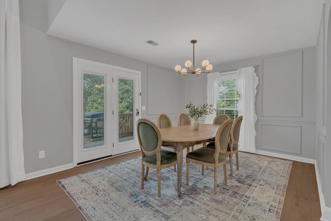
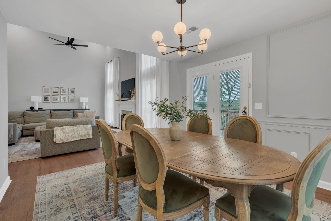
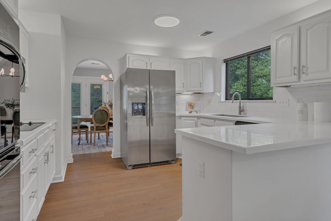
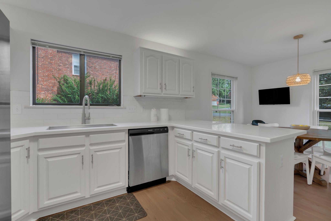
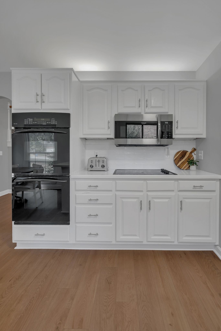
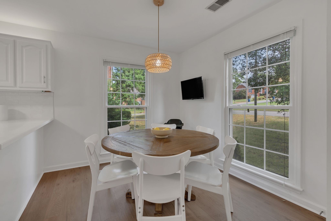
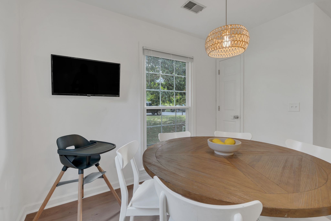
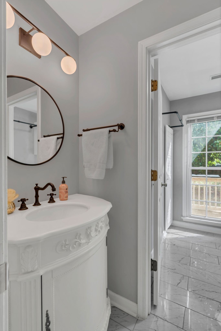
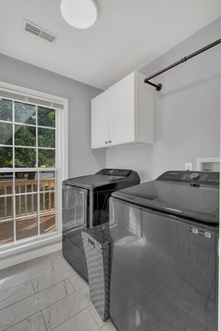
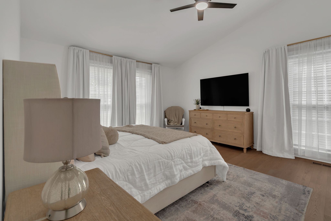
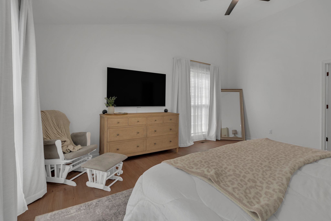
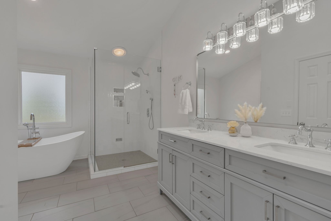
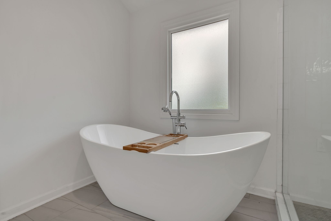
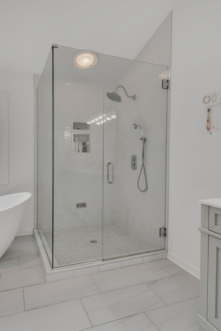
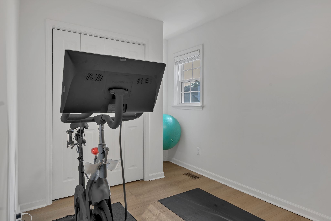
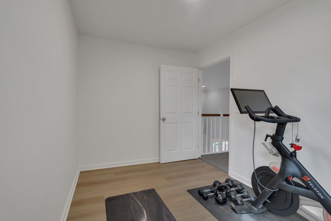
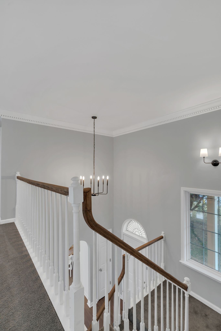
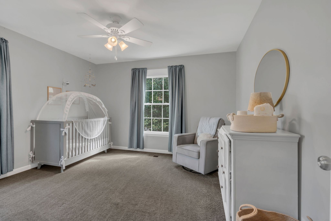
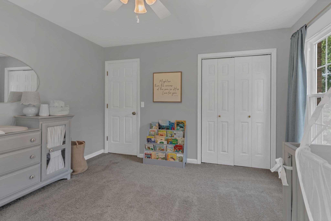
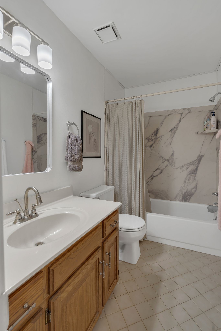
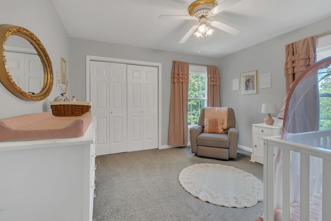
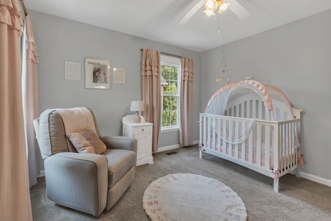
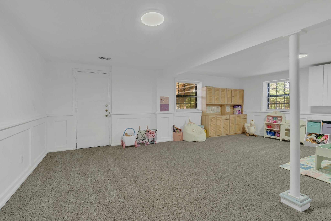
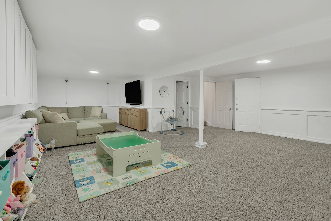
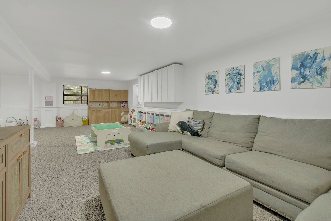
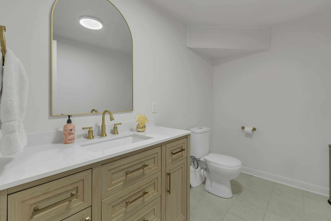
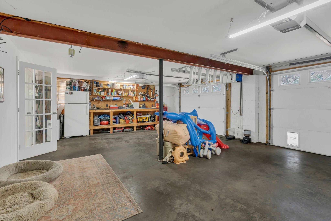
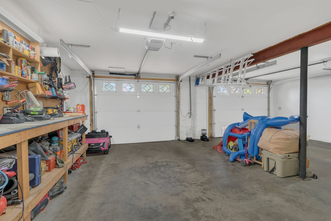
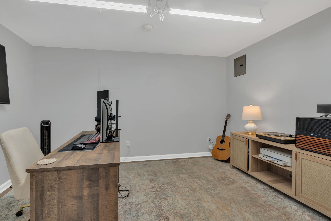
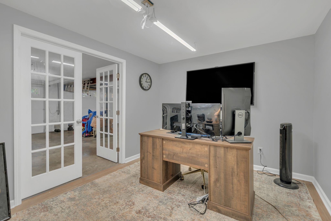
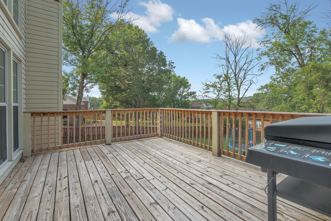
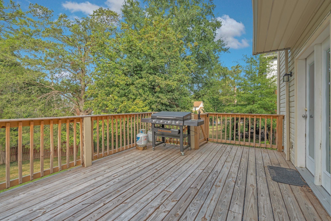
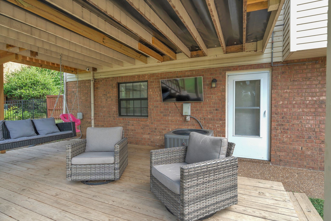
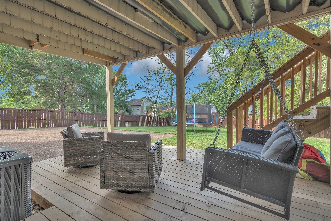
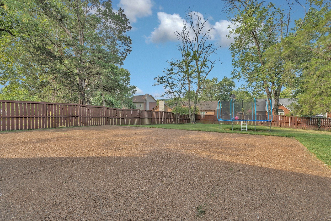
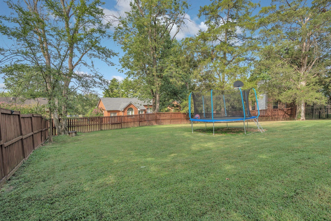
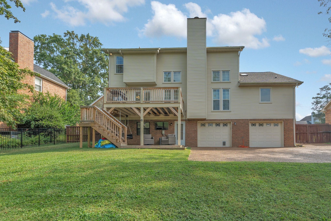
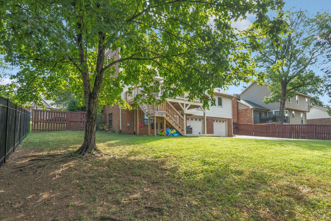
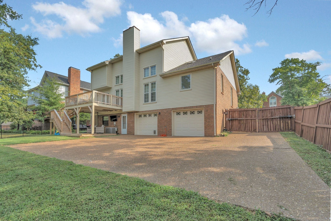
 Copyright 2025 RealTracs Solutions.
Copyright 2025 RealTracs Solutions.