$1,700 - 220 Harpers Mill Ct, Hermitage
- 2
- Bedrooms
- 2
- Baths
- 1,527
- SQ. Feet
- 1973
- Year Built
Welcome to your expansive condo, where spacious living meets ultimate convenience in a vibrant community. New roof installed June 2025. This charming 2-bedroom, 2-bathroom home includes a versatile bonus room and a pet-friendly patio, offering an ideal blend of indoor comfort and outdoor enjoyment. Step into a bright, airy vaulted living area that seamlessly unites the living room, dining, and loft spaces—perfect for entertaining or daily relaxation. The flexible bonus room adapts to your needs, serving as an office, playroom, or guest area. Your pets will adore the fenced courtyard, a perfect spot for BBQs or sunbathing. The kitchen, with newly painted cabinets and stainless steel appliances, opens to a sunroom. Relax in the primary suite on the main floor with cathedral ceilings, an en-suite bathroom with walk in shower, and a walk-in closet. Handicap accessible, with ample storage, two sheds, covered parking, and community amenities like a pool and clubhouse, this condo is a rare find. There is a 35 LB limit for a pet.
Essential Information
-
- MLS® #:
- 2979232
-
- Price:
- $1,700
-
- Bedrooms:
- 2
-
- Bathrooms:
- 2.00
-
- Full Baths:
- 2
-
- Square Footage:
- 1,527
-
- Acres:
- 0.00
-
- Year Built:
- 1973
-
- Type:
- Residential Lease
-
- Sub-Type:
- Condominium
-
- Status:
- Active
Community Information
-
- Address:
- 220 Harpers Mill Ct
-
- Subdivision:
- Fox Run
-
- City:
- Hermitage
-
- County:
- Davidson County, TN
-
- State:
- TN
-
- Zip Code:
- 37076
Amenities
-
- Utilities:
- Water Available
-
- Parking Spaces:
- 2
-
- Garages:
- Detached, Assigned
-
- Has Pool:
- Yes
-
- Pool:
- In Ground
Interior
-
- Interior Features:
- Ceiling Fan(s), Walk-In Closet(s)
-
- Appliances:
- Electric Oven, Electric Range, Dishwasher, Disposal, Dryer, Microwave, Refrigerator, Stainless Steel Appliance(s), Washer
-
- Heating:
- Central
-
- Cooling:
- Central Air
-
- # of Stories:
- 2
Exterior
-
- Construction:
- Brick
School Information
-
- Elementary:
- Andrew Jackson Elementary
-
- Middle:
- DuPont Hadley Middle
-
- High:
- McGavock Comp High School
Additional Information
-
- Date Listed:
- August 21st, 2025
-
- Days on Market:
- 3
Listing Details
- Listing Office:
- Compass
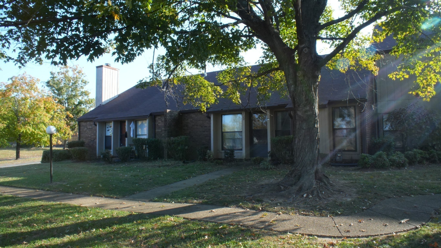
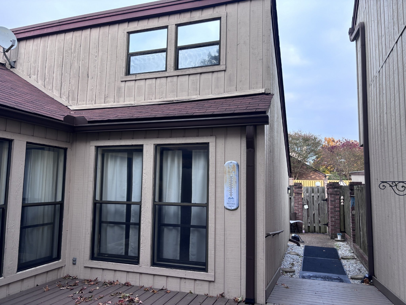
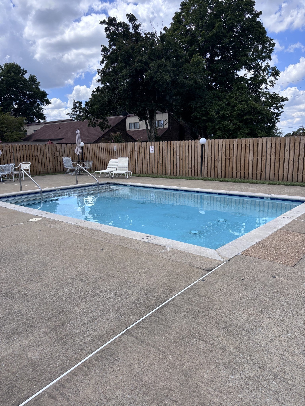
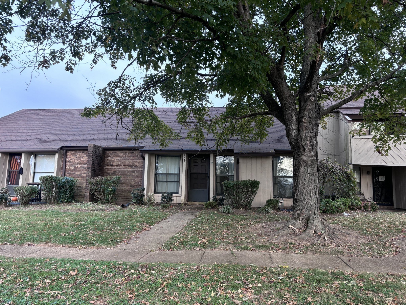
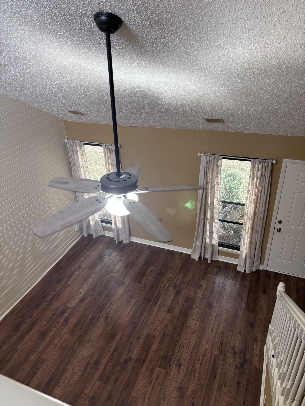
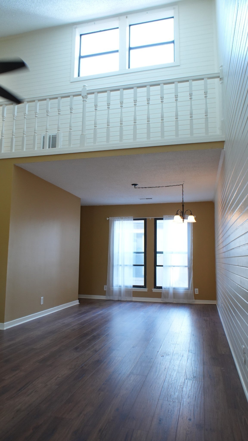
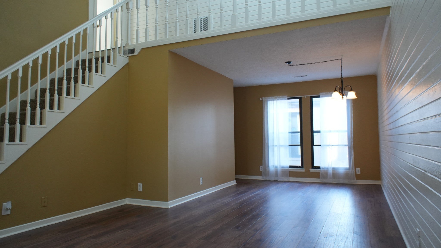
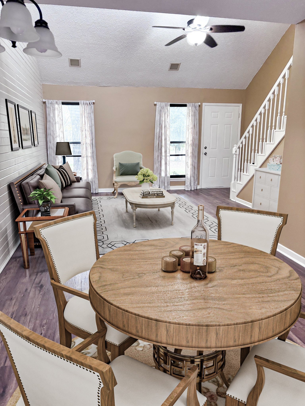
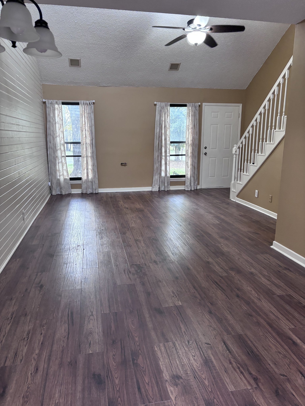
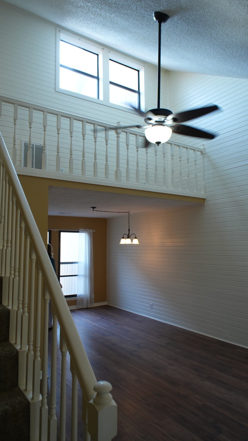
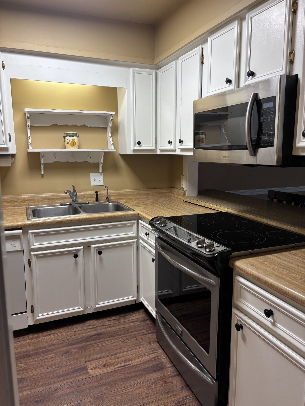
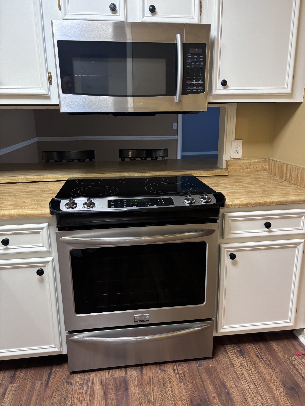
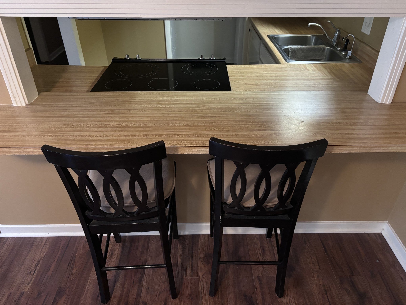
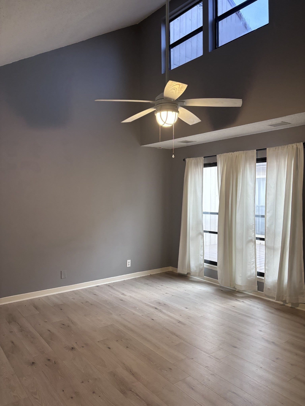
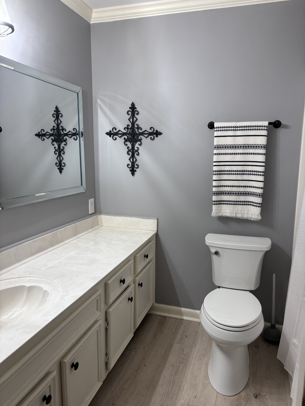
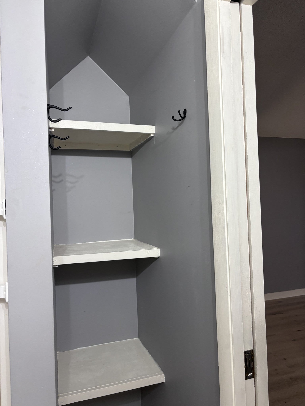
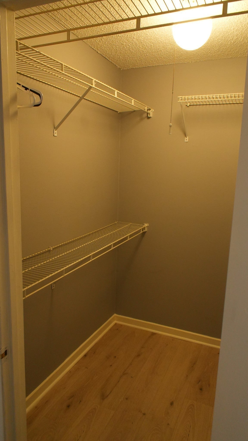
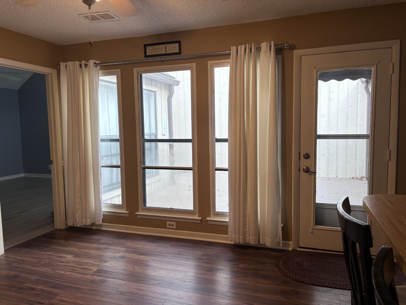
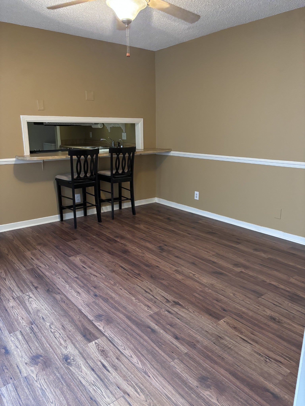
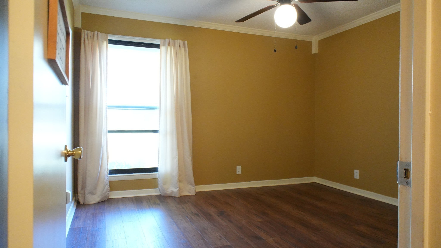
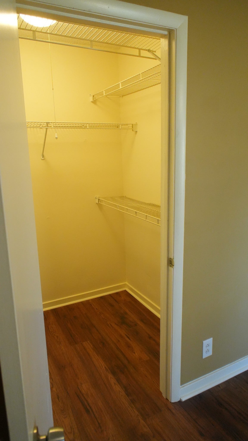
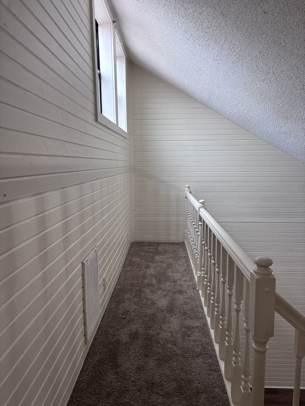
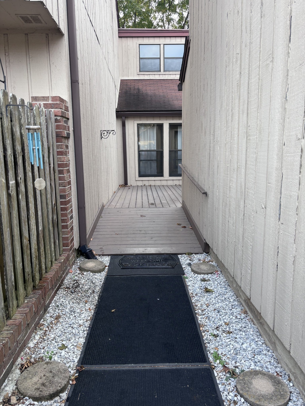
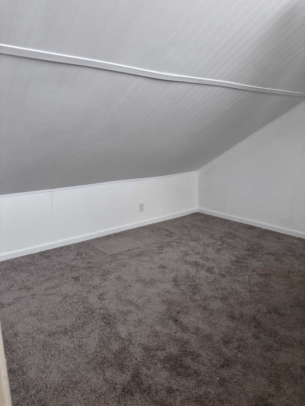
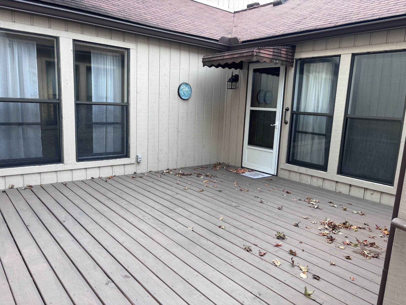
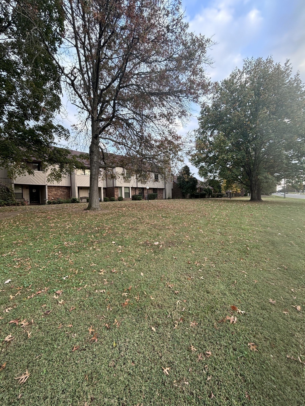
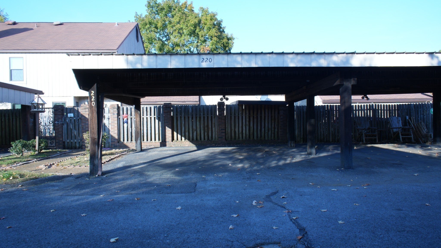
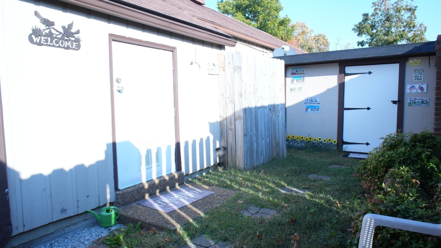
 Copyright 2025 RealTracs Solutions.
Copyright 2025 RealTracs Solutions.